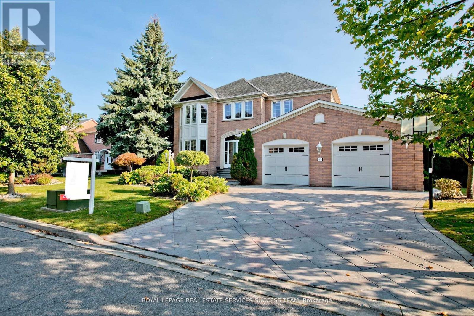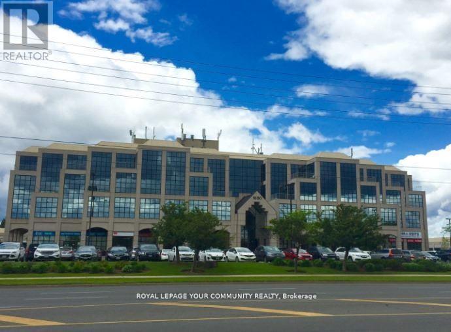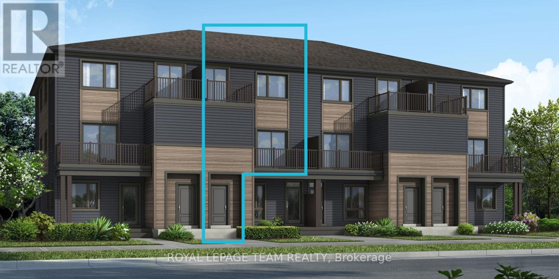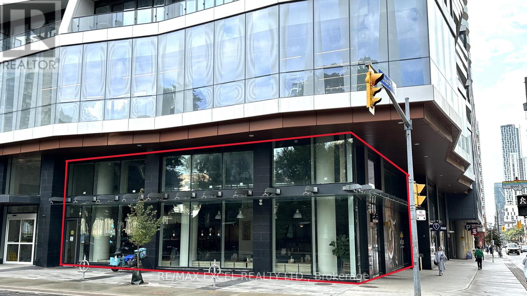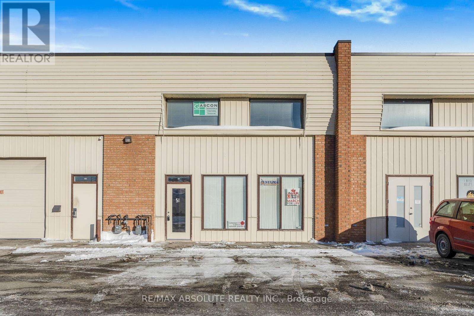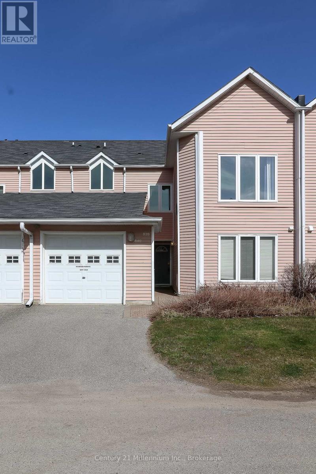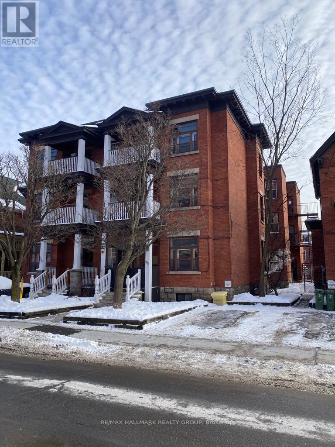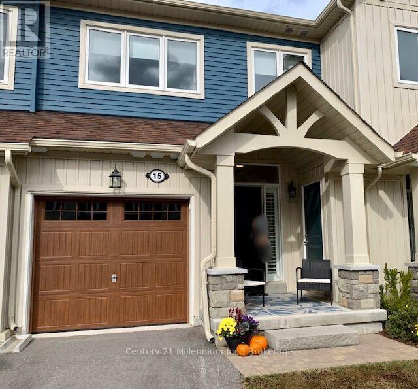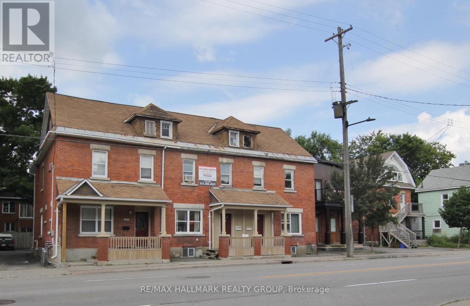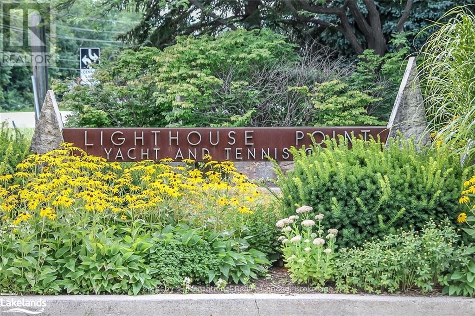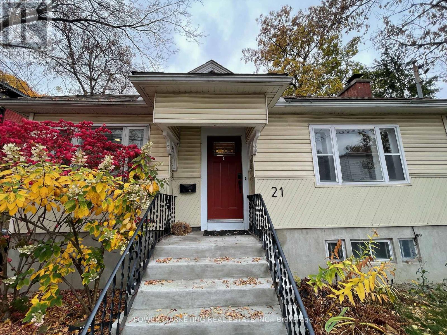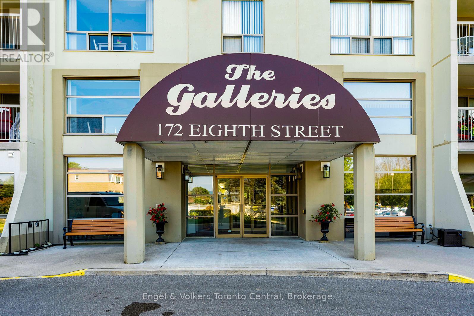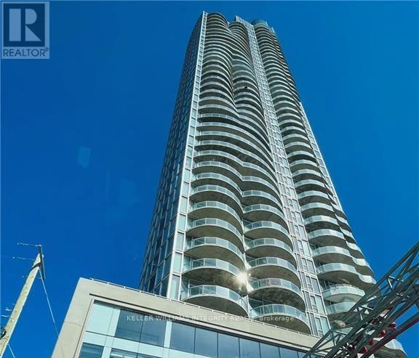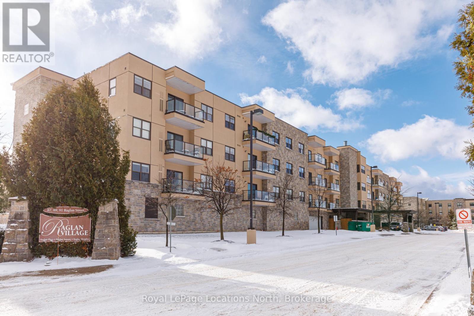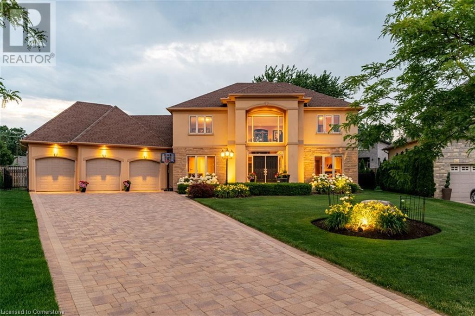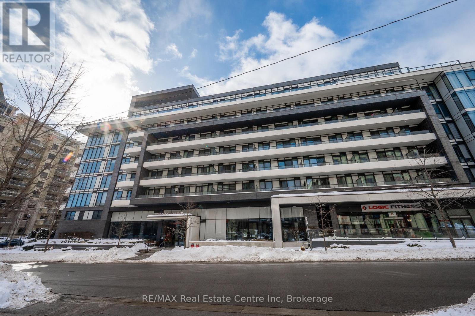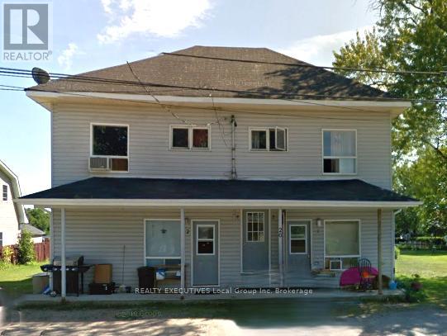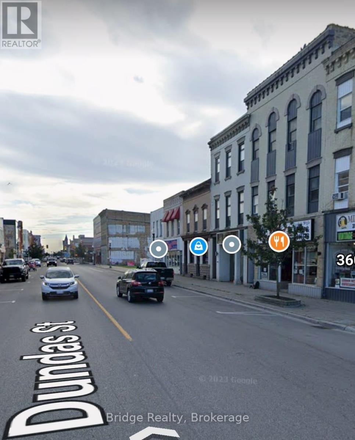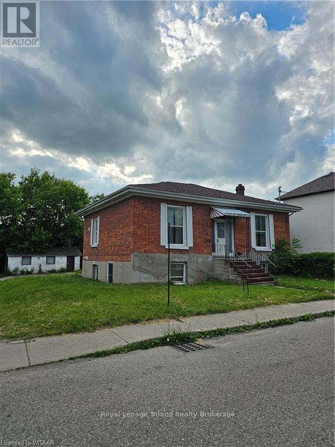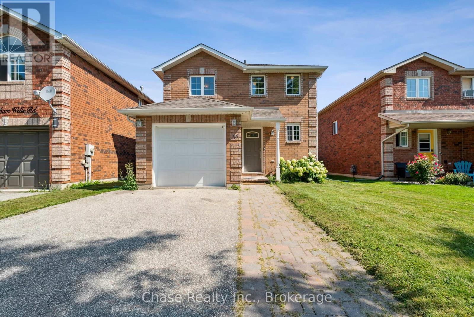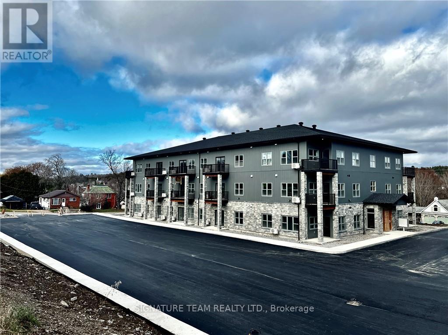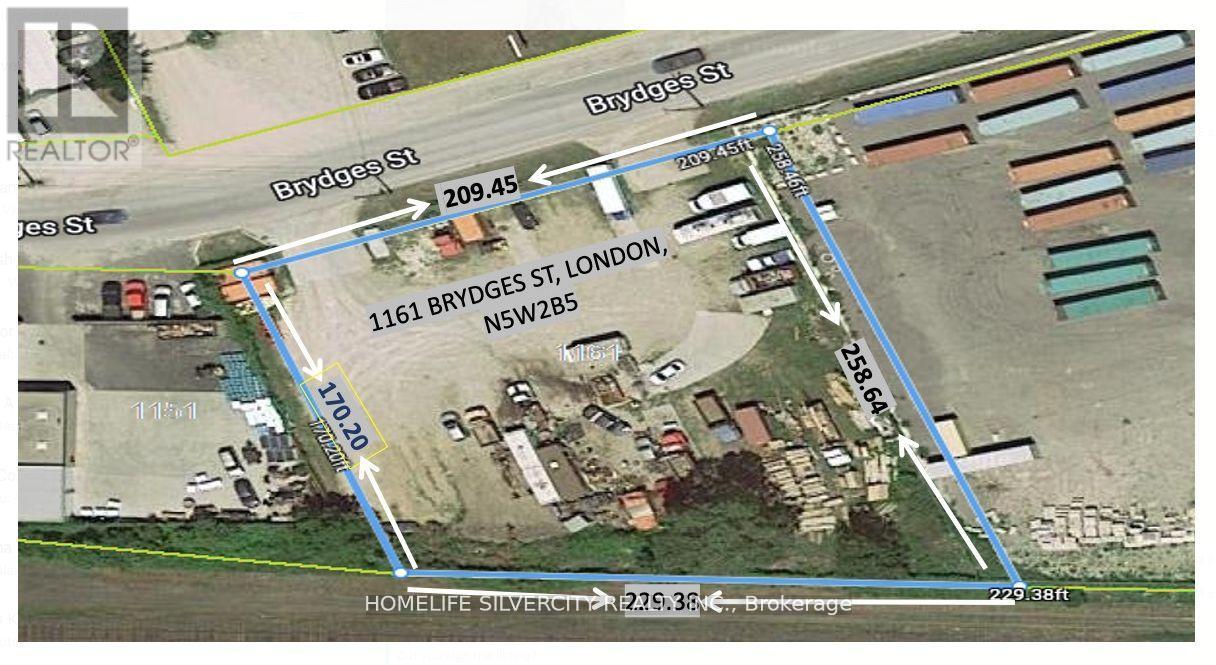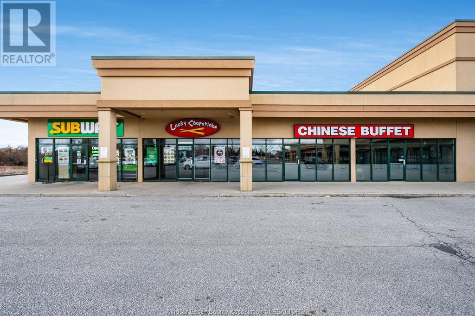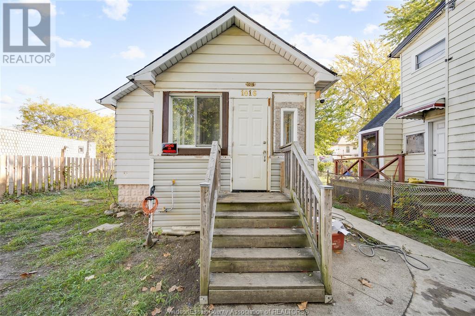지도 매물 검색
37 Heatherwood Crescent
Markham (Unionville), Ontario
The only one in Unionville Area!!! Property Built On 2 Ravine Lots. Total 118.36*119.5 Private Executive Lot Back Onto tranquil Ravine. Extra Wide Concrete Car Garage with heated floor And Driveway to make Snow Removal Easy. Property Features 5+2 Bedrms, Main floor and Basement with 9" Ceiling, Heated Floor, Central Vac, Gourmet Kitchen With Central Island, Breakfast Area W/O To Huge Two Level Deck, Gorgeous Hardwood Flooring, California Shutters, Pot Lights. Professionally Finished Walkout Basement With 9'Ceilings with Wet Bar, Oversized Windows, Heated Floors, 2 Exercise Rms In Sub-Basement. 3Pcs Bath, Sauna Room Rough-In, This Home Has It All! House Offers An Impressive Private Living Experience. ***Top Ranking Markville Secondary.*** **EXTRAS** Fridge. Gas Stove. Exhaust Fan. B/I Dishwasher. Washer. Dryer. Central Vacuum. Water Softener. Sprinkler. Security Cameras. Garage Dr Openers. All Elfs. All Window Coverings. (id:49269)
Royal LePage Real Estate Services Success Team
226 - 1600 Steeles Avenue W
Vaughan (Glen Shields), Ontario
Large draw power centre across the road.Beautifully maintained, established project. Minutes to Allen Road, 401 and Yorkdale.TTC at the door. Tenants include: Tim Hortons, IMC Sites, and The Avenue Banquet Hall. Built out office space. Formerly a lawyers office.Sea floor plan attached. (id:49269)
Royal LePage Your Community Realty
924 Chapman Mills
Ottawa, Ontario
LOCATION! LOCATION! Be the first to live in Mattamy's The Aster, a beautifully designed 2-bedroom, 2-bath stacked townhome offering ultimate comfort and functionality. The quaint front porch and foyer lead upstairs to the open-concept living and dining area, kitchen, powder room, and storage room. The modern open-concept kitchen features stainless steel appliances, perfect for enjoying a cup of coffee or a meal at the optional charming breakfast bar. The bright living/dining area boasts patio doors that let in ample natural light, opening to a private balcony ideal for enjoying the beautiful summer weather. Upstairs, you'll find a spacious primary bedroom with a walk-in closet, the main full bath, and a second bedroom with its own private deck, offering stunning views of the surrounding community. A conveniently located laundry room is also on this level. A second full bath can be added for additional comfort and convenience. BONUS: $10,000 Design Credit Buyers still have time to choose colours and upgrades, making it a perfect opportunity to personalize your dream space! Located in the heart of Barrhaven, this home is just steps away from Barrhaven Marketplace, parks, schools, public transit, shopping, restaurants, bars, and sports clubs. Enjoy the best of suburban living with easy access to everything you need! Don't miss this opportunity, schedule your viewing today! Images showcase builder finishes. (id:49269)
Royal LePage Team Realty
905 Finescale Way
Ottawa, Ontario
Discover this beautifully furnished, model-home-like detached residence in the serene and family-friendly community of Half Moon Bay. Designed to impress, this stunning home offers an open-concept main floor featuring a bright and airy living space centered around a cozy gas fireplace, a modern kitchen with stainless steel appliances, and ample storage. A separate dining room provides the perfect setting for hosting family and friends.Upstairs, youll find three spacious bedrooms plus a generous loft ideal for a home office or additional lounge area. The primary suite boasts a walk-in closet and a luxurious 4-piece ensuite. Convenient second-floor laundry adds to the homes thoughtful design.The finished basement offers additional living space and extra storage. Located just minutes from shopping, Stonebridge Golf Club, top-rated schools, and scenic parks, this move-in-ready home is a rare find. Dont miss this exceptional opportunity! Photos are from previous listing. (id:49269)
Lotful Realty
1505 - 100 Inlet
Ottawa, Ontario
This exceptional 15th-floor luxury condominium offers stunning views of the Ottawa River and the Gatineau Hills. With two spacious bedrooms and two elegant bathrooms, the home features soaring 9-foot ceilings, a cozy gas fireplace, and expansive windows that fill every room with natural light. The gourmet kitchen is outfitted with luxurious granite countertops, bespoke cabinetry, and high-end hardwood floors throughout. The spa-inspired ensuite includes a glass shower and a generous walk-in closet. Step out onto the expansive balcony and enjoy morning coffee with panoramic views of the sunrise. The property also includes one indoor parking space and a convenient storage locker. Ideally located within walking distance of the LRT, Petrie Island, and an array of shops and restaurants, this residence offers the ultimate in urban sophistication. (id:49269)
RE/MAX Absolute Realty Inc.
70a Dunstall Crescent
Toronto (West Hill), Ontario
As-of right zoning for a 5 Plex (4 Plex + Garden Suite). Positive cash flow after construction. This project qualifies for special MI Select financing with low down payment, low interest rate (est. 3% or less) & 45 year amortization. The special financing is only available with 5 units or more. No Development Charges applicable due to a credit from existing house which is to be demolished (Education DC still apply). 100% HST rebate. Huge 8,100+ sq ft pie-shaped lot with 66.6 rear lot line. 158.3 deep. Extra long driveway for additional parking spots (6 cars in total including 2 garage spaces). Average Unit size is 1,182 sq ft. Realty Taxes shown are for both 70A Dunstall and 70B Dunstall - taxes for the separate lots have not been assessed yet. (id:49269)
Royal LePage Connect Realty
70b Dunstall Crescent
Toronto (West Hill), Ontario
As-of right zoning for a 5 Plex (4 Plex + Garden Suite). Positive cash flow after construction. This project qualifies for special MI Select financing with low down payment, low interest rate (est. 3% or less) & 45 year amortization. Special financing only available with 5 units or more. Total Development Charges for all 5 units of $68,199. as of June 6, 2024. 4 Units are exempt from Development Charges & 1 Unit has a special rate of $ 68,199. Education DC still apply. 100% HST rebate. Huge 8,100+ sq ft pie-shaped lot with 66.6 rear lot line. 155.5 deep. Extra long driveway for additional parking spots (6 cars in total including 2garage spaces) Average Unit size is 1,194 sq ft **EXTRAS** No chattels incl.. Floorplans, Site Plan, existing house pictures & Planning Documents in Attachment labelled Documents. Sold as is, where is. Rendering is of the 70A Dunstall 4 plex after being constructed. Realty Taxes shown are for both 70A Dunstall and 70B Dunstall - taxes for the separate lots have not been assessed yet. (id:49269)
Royal LePage Connect Realty
404c - 997 North River Road
Ottawa, Ontario
Welcome to 997 North River Road #404C in the sought-after Waterbrooke Condominiums. This Penthouse level 2-bedroom + den, 2-bath unit has been lovingly maintained. Freshly painted & w/new carpeting, it features 2 private South-facing balconies & 1 underground parking space. Enjoy a welcoming entry, bright living room w/double-sided wood-burning fireplace, separate dining area ideal for entertaining, spacious kitchen w/ample cabinets & skylight. The den has French doors & balcony, good-sized 2nd bedroom, 3pc main bath, & large primary suite w/an ensuite featuring a soaker tub & walk-in closet. In-unit laundry adds convenience. The beautifully landscaped courtyard includes interlock walkways & raised flower beds for a serene setting. This low-rise building is located between the Rideau River & Vanier Parkway, within walking distance to Loblaws, Rideau Sports Center, public transit, & bike paths, with quick access to the 417 HWY & just minutes from downtown. Some photos digitally staged. (id:49269)
Royal LePage Team Realty
1 - 411 Church Street
Toronto (Church-Yonge Corridor), Ontario
Situated at the prime location of Church and Carlton, this establishment was fully built out in 2021 with state-of-the-art kitchen equipment. Currently operating as a Japanese Ramen restaurant, it can be seamlessly rebranded. The property features three separate kitchen exhaust hood systems, a spacious glass prep room, and an oversized walk-in cooler. With approximately 3,839 sq ft of space and the potential for patio seating, it also includes a transferable LLBO for 60 seats. (id:49269)
RE/MAX Excel Realty Ltd.
51 - 5450 Canotek Road
Ottawa, Ontario
Explore this exceptional commercial condo, featuring two expansive floors of dynamic workspace, complete with two well-appointed bathrooms and a stylish kitchenette. Generous parking ensures effortless access for both employees and clients. Take advantage of low condo fees while reaping the rewards of ownership. Whether for investment, personal use, or a combination of both, this opportunity is truly limitless! (id:49269)
RE/MAX Absolute Realty Inc.
840 - 34 Dawson Drive
Collingwood, Ontario
SEASONAL RENTAL. Located a short walk to golfing at Living Stone Resort including live entertainment on their deck! Near hiking and biking trails, boating, swimming and all the wonderful amenities the Collingwood and The Blue Mountains have to offer. This bright, furnished 2 bedroom, 2 bathroom ground floor condo has room for the whole family with 4 queen beds and a double pullout in the living room. Stainless steel appliances, jet tubs in both bathrooms, laundry on site and a nice sunny patio to spend your afternoons. Available May 1st through to the end of November. Utilities in addition to rent. (id:49269)
Century 21 Millennium Inc.
705 River Road E
Wasaga Beach, Ontario
Commercial / Tourism Zoning. This property has 2 units unit #2 & #7 with 480 sq.ft. each. Both are rented annually. Each unit includes a fridge and stove. (id:49269)
RE/MAX By The Bay Brokerage
102 - 4 Cove Court
Collingwood, Ontario
SPRING/ SUMMER SEASONAL - Welcome to Wyldewood Cove, a Waterfront Community!! 4 month Seasonal Lease. This gorgeous, 1081 sq ft, Georgian model, ground floor has lots of room with 2 bedroom and 2 full baths. As the weather warms into the summer go for a swim in Georgian Bay or take a dip in the heated pool just steps from your unit. Do a workout in the gym at the Recreation Centre!! Enjoy your favourite beverage on a private patio conveniently located off the great room. The BBQ is ready for grilling!! The kitchen has Stainless Steel Appliances and a large table to entertain your family and friends. Bring your favourite pillow and blankets!! The first bedroom has a bunk bed with double mattresses and a trundle underneath with a Twin mattress. The master bedroom has a king bed and an ensuite. Cozy up on the cool nights in the Great Room with the gas fireplace. Located on the outskirts of Collingwood this location is ideal!! Just a short drive to Downtown Collingwood and close Craigleith, Blue Mountain for shopping, dining, and entertainment. Check out the World's Longest Freshwater Beach, with more than 14km of white sandy coastline in Wasaga Beach! No Pets. No Smoking. Utilities are in addition to the rental rate. Rental Application, Exit cleaning charge, Utility & damage deposits required. (id:49269)
RE/MAX Four Seasons Realty Limited
350-352 Gilmour Street E
Ottawa, Ontario
350-352 Gilmour Street and 453 Lewis Street is a three-storey apartment building in the Heritage Conservation Disrict. 352 Gilmour Street and 453 Lewis each have separate stairways that provide access to units in their respective buildings. 350 Gilmour Street is accessed directly from the ground level. 352 Gilmour contains five units:(three), two bedroom units and (two), one bedroom units. 453 Lewis Street contains(three), one bedroom units. 350 Gilmour Street contains a single unit comprised of two bedrooms plus dining and family room with 2.5 bathrooms. This unit also has access to a large private deck area at the rear abutting Lewis Street. All units have access to laundy which is located in the basement of 453 Lewis Street. Each unit at 352 Gilmour have balconies updated 2005. All units at 352 Gilmour and 453 Lewis have a storage locker available. New windows (2023); stacks replaced; roofing (2021); boiler and hot water heater (2019). Many upgrades to units over the years to this beautiful brick building, pride of ownership. Some interior pictures are when units were renovated and vacant. (id:49269)
RE/MAX Hallmark Realty Group
15 Lett Avenue
Collingwood, Ontario
Stunning modified Pine Valley model in popular Blue Fairways. Shows to perfection! Boasting upscale, laminate flooring throughout, quartz counters in kitchen, stainless steel appliances, exterior gas barbecue hook up, soft close kitchen cabinetry, the Nest, pot lights, and a fully finished basement with an open concept main floor, including a gas fireplace and bright upgraded kitchen. Plenty of space for the whole family to enjoy. The second floor has three sun filled bedrooms and a laundry room. A single attached garage with inside Entry provides extra storage room. The complex features an outdoor pool plus exercise room. Prime location for taking advantage of all that our four season resort area has to offer. Located close to trails, golf, skiing, shopping and world class dining! NOT AVAILABLE FOR SKI SEASON. NO SMOKING OF ANYSUBSTANCE INCLUDING AND NOT LIMITED TO VAPING. Available April 15 to mid December. (id:49269)
Century 21 Millennium Inc.
258, 260, 262, 264 Bronson Avenue S
Ottawa, Ontario
Excellent Income producing investment property with Great Development Potential = Zoned TM [2214] which allows 6-Storey Development with Multiple Use. Enjoy a good income producing investment (approx. 4.6 Cap Rate when fully rented) while planning your future development of your own perfect income property investment specific to your investment portfolio needs. Located in one of the main city corridors - walking distance to LRT Station, minutes from Downtown, Dows Lake & Little Italy. Duplex is undergoing Major Renovations (with permits) inside & out = one 3-bedroom unit & one large 2-bedroom unit each unit will include 2 full bathrooms, each having it's own furnace, laundry & hydro meter with an estimated potential rent of $2,900 per month (top 3-bedroom unit is fully completed & presently occupied by one of the owner's and lower unit is semi finished). Property features 15 parking spaces. Each of the 3 attached Townhomes have undergone major renovations & each Townhome includes 4-bedrooms, 2 full bathrooms, & In-Unit Laundry. When fully occupied Estimated Gross Income is $198,600 - Estimated Gross Expenses are $32,491.66 - Estimated New Income before mortgage costs are $166,108,34. (id:49269)
RE/MAX Hallmark Realty Group
540 Mariners Way
Collingwood, Ontario
SPRING RENTAL! Escape to this stunning, recently renovated waterfront condo in the prestigious Lighthouse Point community. Available mid-April to the end of May (flexible for one-month or six-week stays), this retreat offers the perfect spring getaway.This gorgeous three-bedroom, two-bathroom Dawn model features a thoughtfully designed layout with sleeping arrangements for the whole family (Queen, Double, and two Twin beds). Enjoy breathtaking views of Georgian Bay and the Lighthouse Point Marina from your spacious 14' x 12' deck, with a picturesque backdrop of the Collingwood Terminals.Lighthouse Point boasts some of the best amenities in the Collingwood/Blue Mountain area. Relax by the pools, unwind in the sauna, stay active in the gym, or explore scenic trails. Tennis courts and other recreational facilities are also at your fingertips.Conveniently located just minutes from shopping, restaurants, entertainment, and outdoor activities, youll have access to everything you need for a perfect spring escape. Dont miss the chance to soak in the beauty of Georgian Bay this spring. ***Utilities Extra*** (id:49269)
Sotheby's International Realty Canada
21 Perkins Street
Ottawa, Ontario
Builders life time opportunity! Great lot 58.5X59 Feet lot beside the new Festival Center,at Lebreton Flats, New Stadium, Central Library, Ottawa River and new development! Right now there is a sun-filled bungalow on this lot with a great layout on a quiet cul-de-sac. This great updated home is rented presently. Call Now! (id:49269)
Power Marketing Real Estate Inc.
21 Perkins Street
Ottawa, Ontario
Builders life time opportunity! Great lot 58.5X59 Feet lot beside the new Festival Center,at Lebreton Flats, New Stadium, Central Library, Ottawa River and new development! Right now there is a sun-filled bungalow on this lot with a great layout on a quiet cul-de-sac. This great updated home is rented presently. Call Now! (id:49269)
Power Marketing Real Estate Inc.
507 - 172 Eighth Street
Collingwood, Ontario
The Galleries is on of Collingwood's most sought after condo developments. It offers much more than most other developments in the town, including: a live-in manager; underground parking; overnight guest suite; community room and library; fitness centre with sauna; guest parking; in building mail boxes; storage unit; landscaped grounds and inviting lobby area and outdoor sitting areas. Unit 507 has 2 spacious bedrooms, open concept living, dining and kitchen areas and a large south facing balcony. The condo has a separate laundry room. The condo fees include the heating and air conditioning costs, water charges and a dedicated underground parking spot. The town bus route is conveniently located nearby. The Galleries is a wonderful place to call home! (id:49269)
Engel & Volkers Toronto Central
908 - 805 Carling Avenue
Ottawa, Ontario
Experience ICONIC living at the Claridge Icon, Ottawa's tallest and most prestigious residential building. This luxurious 1-bed, 1-bath condo offers stunning water views, a private balcony, oak hardwood floors, quartz countertops, and floor-to-ceiling windows. Indulge in 5-star amenities, including a 24/7 concierge, indoor pool, fitness center, hot tub, sauna, yoga room, party room, theatre, and BBQ terraces. Located in the heart of Little Italy, you're steps from the city's best restaurants, cafes, boutiques, and services. Enjoy scenic walks along Dows Lake and the Rideau Canal, with quick access to the Civic Hospital, LRT, TD Place, Dominion Arboretum, and Carleton University. With the new Hospital being built nearby, this condo has great potential for appreciation. Don't miss this opportunity to own luxury in an iconic location! (id:49269)
Keller Williams Integrity Realty
417 - 91 Raglan Street
Collingwood, Ontario
Raglan Village - The Finest in Senor Retirement Living In Collingwood. Top Floor, Corner Unit, Facing South and East. The largest Model Unit in the building. Perfect Condo for the senior couple that still wants spacious living without all the work. This bright, naturally lite 2 bedroom plus Den with 2 full washrooms has been renovated and ready to be enjoyed with little effort for you to do but live your best golden years. In 2022, the condo had New floors installed throughout, New Quartz counters in the kitchen, New Fridge, New Stove, New Microwave, New Dishwasher, New Washer, New Dryer, Pot Lights installed, New Bathroom Cabinets, a New Safe Step Walk-In Bathtub. The Primary Closet was fitted with a Closet Organizer. This year the unit was furnished with a New Heat Pump system that runs the Heating and Air Conditioning. That's a $20,000 bonus for your peace of mind for the next 20 years. The location is great for Shopping, restaurants, Walking down to Sunset Point & The Waterfront. Close to the Hospital & Downtown Collingwood. Quick access to the Hi-Way, Public Transit. **EXTRAS** Convenient Parking spot #36, close to the elevator. (id:49269)
Royal LePage Locations North
8881 Joseph Court
Niagara Falls, Ontario
Beautiful Custom-Built Home in Prestigious Neighborhood. Welcome to a stunning custom-built residence, nestled in one of the area's most prestigious communities surrounded by luxury homes. This cherished home has been lovingly maintained by the original owner and exudes quality and character at every turn. Boasting over 4,500 sq ft of living space. Pull up to this stunning paver's stone driveway and Upon entering the home, be greeted by a grand staircase, setting the tone for the sophistication that awaits. Designed with versatility in mind, this home offers in-law suite potential with a separate entrance and a recently added full kitchen, living room, bedroom, and ensuite ideal for guests, and extended family. Enjoy laundry facilities on both the main level and downstairs. The expansive 135-foot-deep lot provides limitless possibilities for outdoor living and entertaining. A 450 sq ft screened-in covered patio, complete with natural gas service, cable TV and internet, creates an inviting space for relaxing or working from home, all while enjoying the surrounding beauty. The heart of the home is a gourmet kitchen that will inspire any chef, equipped with high-end appliances, ample counter space, and custom cabinetry. Oversized windows flood the home with natural light, creating a bright, airy feel throughout. This is a truly unique opportunity to own a custom home ina sought-after neighborhood. Don't miss the chance to experience luxury living at its finest! (id:49269)
RE/MAX Escarpment Golfi Realty Inc.
523 - 18 Rean Drive
Toronto (Bayview Village), Ontario
Welcome to this incredible 2-bedroom, 2-bath condo, perfectly located across from Bayview Village! This beautifully updated home is move-in ready, offering a modernized and neutral design throughout. With spacious living areas and floor-to-ceiling windows, you'll enjoy an abundance of bright natural light, creating an airy and inviting atmosphere. The open-concept layout is perfect for both relaxation and entertaining. Additional perks include an underground parking spot and a private locker for extra storage. This condo offers both comfort and style, with contemporary finishes, and a prime location close to shopping, dining, HWY's and transit. Don't miss the opportunity to call this exceptional condo your new home! (id:49269)
RE/MAX Real Estate Centre Inc
26 Spring Street
West Nipissing (Sturgeon Falls), Ontario
Well maintained Legal 4 Plex. Property consists of 4 x2 bedroom units. Tenants pay their own Hydro (each unit separately metered), each unit has it's own laundry and 2 parking spaces per unit. A great opportunity to expand your investment portfolio. (id:49269)
Realty Executives Local Group Inc. Brokerage
26 Spring Street
West Nipissing (Sturgeon Falls), Ontario
Well maintained Legal 4 Plex. Property consists of 4 x2 bedroom units. Tenants pay their own Hydro (each unit separately metered), each unit has it's own laundry and 2 parking spaces per unit. A great opportunity to expand your investment portfolio. (id:49269)
Realty Executives Local Group Inc. Brokerage
1301 - 90 George Street
Ottawa, Ontario
Flooring: Tile, Located in the heart of Ottawa's ByWard Market, this luxurious condo offers breathtaking views and prime access to the city's top dining, entertainment, and cultural spots. The sun-filled, open-concept living space flows seamlessly from an elegant living rm onto a private balcony.The Deslaurier custom kitchen,with high-end appliances and a stylish island,is perfect for gourmet cooking.The spacious primary suite features floor-to-ceiling windows,a walk-in closet,& a luxurious 5-piece ensuite. The second bedrm offers stunning views of the Chateau Laurier.Rich maple flooring flows throughout, adding warmth and elegance.Residents enjoy exclusive amenities,including 24/7 security, a state-of-the-art fitness centre, an indoor saltwater pool,hot tub & beautifully landscaped rooftop terrace. With gourmet shops,restaurants and iconic landmarks just steps away,this is downtown living at its finest. Experience the ultimate in luxury and convenience in Ottawa's most sought-after location.24h irr, Flooring: Hardwood (id:49269)
RE/MAX Hallmark Realty Group
211 - 2065 Portobello Boulevard
Ottawa, Ontario
Discover your urban oasis at 2065 Portobello Blvd, Unit #211 - a stunning 1,093 sq ft luxury apartment that redefines modern living. Bathed in natural sunlight, this meticulously designed two-bedroom, two-full-bath residence offers an airy, open floor plan that seamlessly blends comfort and sophistication. Situated in a prime location, the apartment provides unparalleled convenience with easy access to top-rated schools, lush parks, diverse restaurants, and multiple bus stations. Every detail has been carefully curated to create a welcoming, bright space that feels both expansive and intimate, making it the perfect home for professionals, small families, or anyone seeking a contemporary urban lifestyle. With its generous windows, modern finishes, and strategic location, this apartment is more than just a living space - it's a sanctuary that reflects your refined taste and desire for comfort and convenience. Internet, Heat, and AC included in Lease Price. Book your showing today! (id:49269)
Royal LePage Performance Realty
16 - 1 Lamers Court
Tillsonburg, Ontario
This charming 3-bedroom, 1.5-bathroom two-storey condo is perfectly situated in a convenient North Tillsonburg location. With schools, parks, the Community Centre and the outdoor water park just a short walk away, this home is ideal for families or anyone looking for a vibrant community setting. The main level features a spacious living room, providing plenty of room for relaxation or entertaining. A separate dining area offers a cozy space for family meals, while the kitchen boasts ample counter and cupboard space, along with patio doors leading to a private, fenced-in patio perfect for enjoying outdoor gatherings or quiet evenings. Upstairs, you'll find three well-sized bedrooms, including a generously sized primary bedroom with plenty of closet space. The full bathroom is conveniently located on this level, complementing the additional half-bath on the main floor. The lower level remains unfinished, offering a blank slate for storage, a future recreation room, or additional living space to suit your needs.This condo provides an excellent opportunity to own in a great area with easy access to local amenities. Don't miss out on this fantastic property! (id:49269)
Century 21 Heritage House Ltd Brokerage
1012 B Nesbitt Crescent S
Woodstock (Woodstock - North), Ontario
This beautifully updated 3-bedroom, 1.5-bath semi-detached home in Woodstock offers modern living with comfort and convenience, featuring a stylish 2019 kitchen. Updated bathrooms, a spacious, light-filled layout, and recent upgrades including new eavestroughs, chimney, and a new fridge (2024), along with owned water heater and softener. While providing plenty of parking, being steps from a park, and just minutes from shopping, schools, and essential amenities, perfect for families, first-time buyers, or anyone seeking a peaceful retreat in a family-friendly neighborhood. Don't miss this opportunity to own this fantastic home! (id:49269)
Gale Group Realty Brokerage Ltd
91 Oneida Boulevard
Hamilton (Ancaster), Ontario
Welcome to this stunning custom home in sought after Mohawk Meadows! The main floors offers a gorgeous open concept layout with a chefs kitchen, living room, family room and an office. The walk-out balcony off the kitchen, large windows throughout, open concept layout and modern design make this home perfect for families and entertaining! Head up the beautiful staircase to the second floor which offers a huge master bedroom retreat, 3 additional large bedrooms and a second fully renovation bathroom! The backyard offers a huge and perfectly private oasis with the lot being over 200 feet deep! This perfect home is close to all amenities, schools, public transit and highways - it truly has it all! (id:49269)
Century 21 Miller Real Estate Ltd.
686 Irene Crescent
Ottawa, Ontario
Be the first to own a stunning 3-bedroom townhome in coveted Westboro! Elmdale Townhomes offers the perfect blend of modern design, luxurious finishes, and unparalleled urban living. Developed by Citymaker Homes and designed by Colizza Bruni Architecture, this is an opportunity you won't want to miss. This thoughtfully designed floor plan maximizes space and light, ideal for families and entertaining. Features include three bedrooms, a chef's dream kitchen, spa-like bathrooms and private outdoor space. Experience Citymaker's quality craftsmanship. Elmdale Townhomes is located in the heart of Westboro, offering unparalleled access to top-rated schools, parks, shops, restaurants, and transit. Don't wait! (id:49269)
Royal LePage Team Realty
684 Irene Crescent
Ottawa, Ontario
Be the first to own a stunning 4-bedroom townhome in coveted Westboro! Elmdale Townhomes offers the perfect blend of modern design, luxurious finishes, and unparalleled urban living. Developed by Citymaker Homes and designed by Colizza Bruni Architecture, this is an opportunity you won't want to miss. This thoughtfully designed floor plan maximizes space and light, ideal for families and entertaining. Features include four bedrooms (three generously sized on the upper level), a chef's dream kitchen, spa-like bathrooms and private outdoor space. Experience Citymaker's quality craftsmanship. Elmdale Townhomes is located in the heart of Westboro, offering unparalleled access to top-rated schools, parks, shops, restaurants, and transit. Don't wait! (id:49269)
Royal LePage Team Realty
379 Mountbatten Avenue
Ottawa, Ontario
Welcome to this well-maintained 3-bedroom, 3-bathroom bungalow situated in a fantastic location just minutes from the Ottawa General Hospital, CHEO, and all essential amenities.Step inside to a sun-filled layout featuring a spacious living room with a classic wood-burning fireplace, perfect for cozy evenings. The charming dining room offers an inviting space for family meals and entertaining. The kitchen boasts ample cabinetry, providing plenty of storage and workspace.The large primary bedroom comes complete with its own ensuite bathroom, offering comfort and privacy. Two additional bedrooms and a full bath complete the main level.Downstairs, the expansive rec room provides endless possibilitieswhether you need a family retreat, home gym, or play area. A third full bathroom and abundant storage space add to the home's practicality.Outside, enjoy the spacious backyard, perfect for outdoor gatherings, gardening, or relaxing. Don't miss out on this incredible opportunity in an unbeatable location! (id:49269)
RE/MAX Absolute Walker Realty
482 Trident Mews
Ottawa, Ontario
Spacious End unit upgraded home with large living room, spacious eat-in kitchen with lots of cupboards, large living and dining room, bright & room primary bedroom with large walk-in closet and 4 piece ensuite bathroom, finished lower level with large family and lots of storage area, finished garage, and more!! Walk to all amenities! Call now! (id:49269)
Power Marketing Real Estate Inc.
23 Van Horne Ave
Dryden, Ontario
Endless Potential in a Prime Downtown Location! This expansive 16,000+ square foot building, spread across two levels, offers exceptional potential for redevelopment or repurposing. Originally constructed as a church in 1910 and expanded in 1957, this iconic property blends historic charm with modern possibilities. With a flexible layout featuring a mix of small offices, a large boardroom, and spacious congregational areas, the building is ideal for a variety of uses. The lower level boasts a full kitchen and an impressive 40’7” x 57’5” gymnasium with a 41’ x 13’7” elevated stage – perfect for hosting large events, community gatherings, or entertainment functions. The building is fully accessible, with a wheelchair ramp at the entrance and an elevator inside, ensuring easy movement between floors. Additionally, it is equipped with 400 AMP electrical service and six natural gas forced air furnaces, offering reliable utilities for any future use. Situated on a large corner lot directly across from City Hall in the heart of Downtown Dryden, this property offers unparalleled visibility and access to the city’s amenities, making it an outstanding opportunity for those seeking a prominent location for commercial, civic, or community-focused projects. Don’t miss the chance to transform this unique property into something truly special! (id:49269)
Sunset Country Realty Inc.
360 Dundas Street
Woodstock (Woodstock - North), Ontario
This versatile property, zoned C5 (Central Commercial), accommodates a variety of uses,including, medical, retail, deli/restaurant, salon, and more. The building features multipleentrances, with the main floor offering approximately 1,365 sq. ft. currently leased to apopular restaurant. The upper floors comprise four 1-bedroom, 1-bath residential apartments,each equipped with a kitchen. Six private parking spaces are available at the rear, along withample street parking. The basement includes two bathrooms for restaurant and general use, aswell as an unfinished storage area for the restaurant. Each unit is separately metered forhydro, with the landlord covering property taxes and water bills while tenants handle otherutilities. Generating approximately $55,000 in gross rent, this property delivers a 6% cap rateand exceptional investment potential. (id:49269)
Bridge Realty
18 Chapel Street
Woodstock (Woodstock - South), Ontario
Welcome to 18 Chapel Street all you need to do is pack your bags and move in. Enter in your freshly painted home thought the front door into a wide spacious entrance. Infront of you is your spacious dining room for all you family meals. To your right, is your private large living room with plenty of room for entertaining and game nights. On your main floor you will find 2 large bedrooms with a 4-piece main bath. At the back of the home, you will find a lovely sun room prefect for your morning coffee. Downstairs in your basement, you will find your Laundry with plenty of dry storage. Including another kitchen, bathroom and large living room. (id:49269)
Royal LePage Triland Realty Brokerage
46 Sydenham Wells
Barrie (Georgian Drive), Ontario
OPPORTUNITY! This 3 bedroom, 2 bathroom home has the possibility of getting pre-approved plans to convert to a triplex! Welcome to 46 Sydenham Wells! Nestled in a vibrant neighbourhood of Barrie, this charming house is a perfectly packaged opportunity for anyone looking to plant roots in a friendly community. With three cozy bedrooms and two well-appointed bathrooms, this residence offers comfort and functionality seamlessly blended into one delightful living space. This location is a winner! Take a brief stroll and you'll find the Eastview Secondary School, ensuring your morning school runs are a breeze. Public transport is no puzzle either, with the Steel Street bus station just a heartbeat away from your new doorstep This home isn't just a space to reside it's a place to thrive. Embrace the blend of accessibility and tranquility in this wonderful sanctuary. Start your new chapter today! (id:49269)
Chase Realty Inc.
2607 - 180 Metcalfe Street
Ottawa, Ontario
Experience the epitome of luxurious urban living in this stunning studio unit located in the prestigious Met Building, right in the heart of Ottawa. This studio apartment combines modern design with an unbeatable location. Just a short walk from the ByWard Market, Parliament Hill, Rideau Centre, and the scenic Rideau Canal, you'll have cafes, boutique shops, and Ottawa's finest dining at your doorstep. Step into an expansive, open-concept floor plan accentuated by designer touches throughout. The kitchen, a true chef's delight, flows seamlessly into a living area bathed in natural light from the floor-to-ceiling wall-to-wall windows. Every detail of this unit speaks to contemporary elegance and functionality. The Met Building itself offers an array of premium amenities that elevate your lifestyle. Enjoy the warmth of the lobby lounge with its inviting fireplace, stay active in the state-of-the-art fitness center, or unwind in the indoor pool. For professionals, the private meeting and conference rooms provide an excellent workspace. Hosting movie nights is effortless in the private cinema, and the outdoor terrace presents breathtaking views of downtown Ottawa. With features like EV parking and a concierge service, convenience is at your fingertips. This apartment isn't just a space; it's an experience. Live where luxury meets lifestyle, in the heart of it all. Welcome to your new haven in downtown Ottawa. Two most recent pay stubs, two government-issued photo IDs and fully completed rental application required. Underground parking available for $250/monthly. EV Charger available for a fee. Parking and locker are extra and depend on availability. (id:49269)
Exp Realty
2605 - 180 Metcalfe Street
Ottawa, Ontario
Experience the epitome of luxurious urban living in this stunning 1Bed/1Bath unit located in the prestigious Met Building, right in the heart of Ottawa. Boasting 643 sqft of sophisticated living space, this apartment combines modern design with an unbeatable location. Just a short walk from the ByWard Market, Parliament Hill, Rideau Centre, and the scenic Rideau Canal, you'll have cafes, boutique shops, and Ottawa's finest dining at your doorstep. Step into an expansive, open-concept floor plan accentuated by designer touches throughout. The kitchen, a true chef's delight, flows seamlessly into a living area bathed in natural light from the floor-to-ceiling wall-to-wall windows. Every detail of this unit speaks to contemporary elegance and functionality. The Met Building itself offers an array of premium amenities that elevate your lifestyle. Enjoy the warmth of the lobby lounge with its inviting fireplace, stay active in the state-of-the-art fitness center, or unwind in the indoor pool. For professionals, the private meeting and conference rooms provide an excellent workspace. Hosting movie nights is effortless in the private cinema, and the outdoor terrace presents breathtaking views of downtown Ottawa. With features like EV parking and a concierge service, convenience is at your fingertips. This apartment isn't just a space; it's an experience. Live where luxury meets lifestyle, in the heart of it all. Welcome to your new haven in downtown Ottawa. Two most recent pay stubs, two government-issued photo IDs and fully completed rental application required. Underground parking available for $250/monthly. EV Charger available for a fee. Parking and locker are extra and depend on availability. (id:49269)
Exp Realty
110 - 78a Queen Street
Bonnechere Valley, Ontario
For Rent; A stunning brand new two bedroom two full bath accessible apartment in Eganville, perfect for seniors or professionals seeking a low-maintenance lifestyle. This main floor unit in an elevator serviced, secure building offers convenient walk out access to a private patio with lovely views of the valley. The bedroom features a walk in closet. Bathroom is wall to wall tile with walk in shower. The modern white kitchen with elegant black trim and subway tiled backsplash is more than you would expect to see in an apartment and the granite counters makes this the talk of the town. All kitchen major appliances are included and each unit has its own laundry hook-up, HRV system, full sized hot water tank and heat pump for your individually controlled A/C. In floor heating that is controlled in each unit is included in your rent as is water, sewer and parking. Hydro and internet/ phone is the tenants responsibility. Eganville is a great family friendly community surrounded by nature! (id:49269)
Signature Team Realty Ltd.
Part 3 Nelson Dr
St. Joseph Island, Ontario
St. Joseph Island waterfront lot at the end of a year round road. Build your dream home or cottage on this flat and cleared lot. Beautiful views and watch the ships go by. 2.5 acres of land with 180 feet of frontage. power at the road and its a year round road (id:49269)
Century 21 Choice Realty Inc.
Part 2 Nelson Dr
St. Joseph Island, Ontario
St. Joseph Island waterfront lot at the end of a year round road. Build your dream home or cottage on this flat and cleared lot. Beautiful views and watch the ships go by. This lot is 2.5 acres with 240 feet of frontage. Power is at the road and road is a year round road. (id:49269)
Century 21 Choice Realty Inc.
1161 Brydges Street
London, Ontario
A prime commercial Truck Yard site available for lease near Highbury Ave N and Brydges St in London. Near London Transit Commission and 5 minutes to HWY 401. This particular site is zoned as Heavy Industrial Hi1 which allows for diverse uses, including a transport terminal, storage depot, or a parking lot tailored for trucks and large vehicles. Also good lot to keep the containers, Truck Parking & other parking Lot. (id:49269)
Homelife Silvercity Realty Inc.
1 - 5044 South Service Road
Burlington (Industrial Burlington), Ontario
This premium commercial lease opportunity combines both warehouse and office space, perfectly suited for B2B, B2C, e-commerce, 3PL, wholesale, and consumer goods businesses. The unit features a private entrance and access to shared office space, offering both flexibility and functionality. The warehouse is equipped with a high efficiency loading dock, boasting 53ft trailer clearance with automatic dock plate, and a rolling door for or easy logistics and seamless operations. Situated in a highly sought-after Burlington location, just minutes from major highway access, this corner building ensures maximum visibility and exposure. Ample parking is available for both employees and clients. The total space measures 2,783 sqft (1,783 sqft exclusive space + 1,000 sqft shared with the owner), with TMI costs included in the lease price for added convenience. (id:49269)
Exp Realty
313 Main St E Unit# 2,3,4
Kingsville, Ontario
Fully operational restaurant for sale. The Lucky Chopsticks Chinese Buffet has been successfully operating for many years in one of Kingsville's largest restaurant spaces. This location offers ample parking and is centrally located. This business is turn-key to continue operations, or can offer a very favourable lease takeover for a new restaurant tenant with options to renew. List of chattels included available and financial statements upon signing of confidentiality waiver. Please call LS for further details. (id:49269)
Century 21 Local Home Team Realty Inc.
1016 Hickory
Windsor, Ontario
2 bedroom, 2 bathroom bungalow waiting for your personal touch! This unique property boasts a fully fenced, oversized lot thats nestled back from the road. Enjoy the best of Windsor's amenities, with the river, restaurants, shops, and Walker road just a stone's throw away. Recent updates completed in 2022 include air conditioning unit and roof. Don't miss out on this incredible opportunity to put your own stamp on this hidden gem!” (id:49269)
RE/MAX Care Realty

