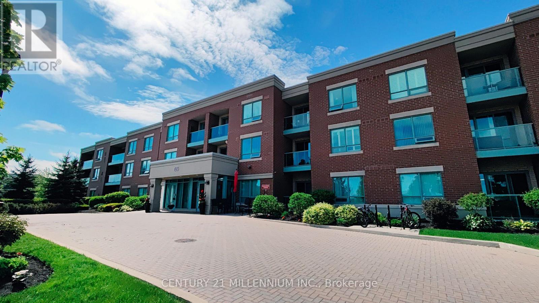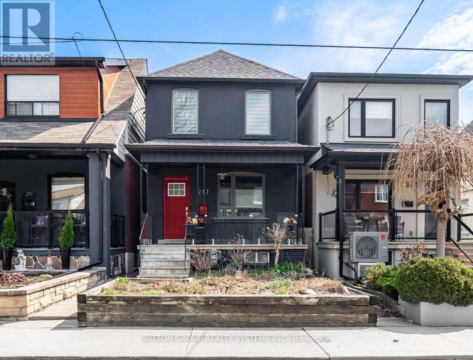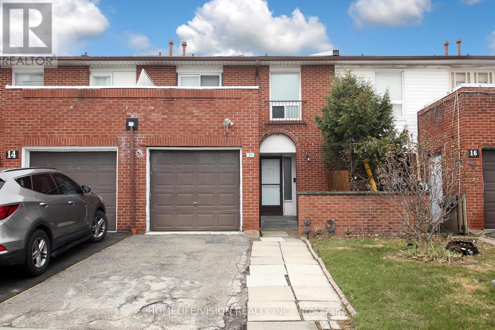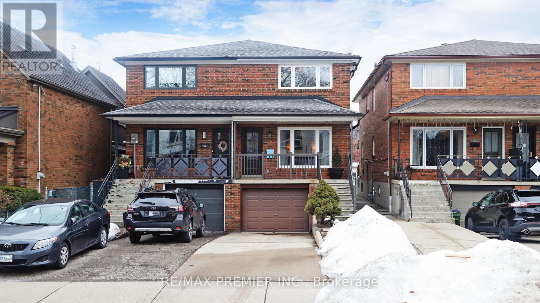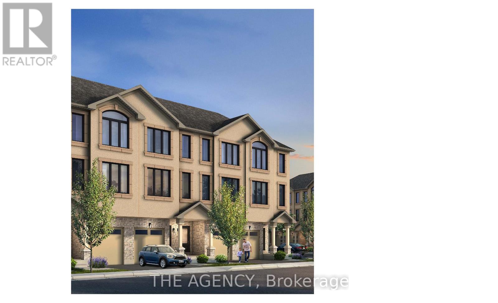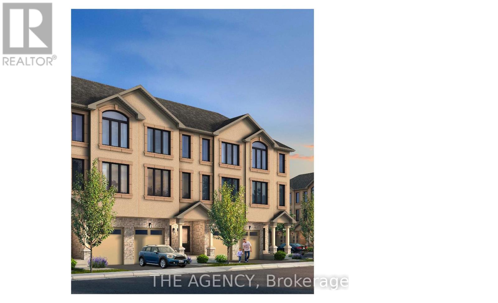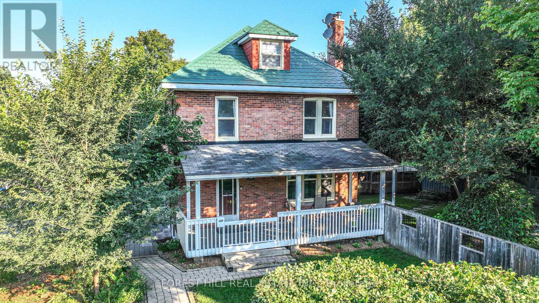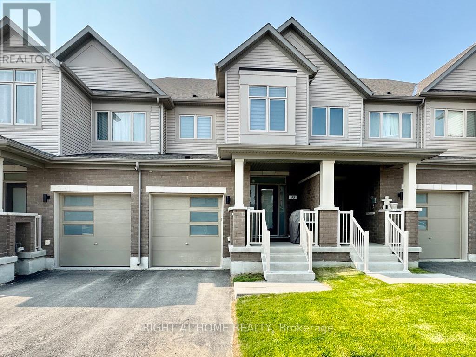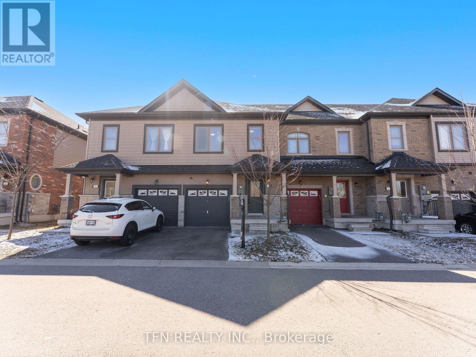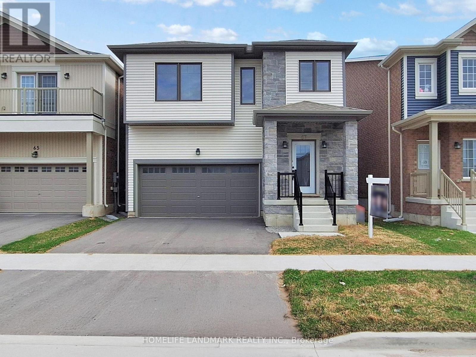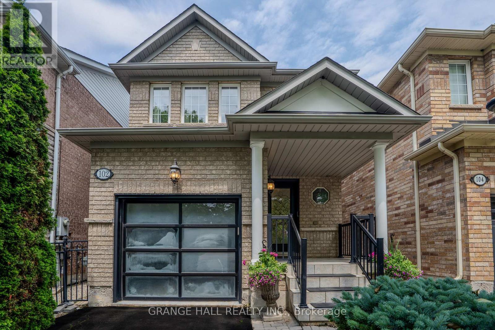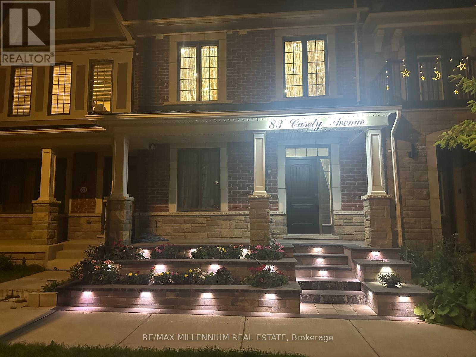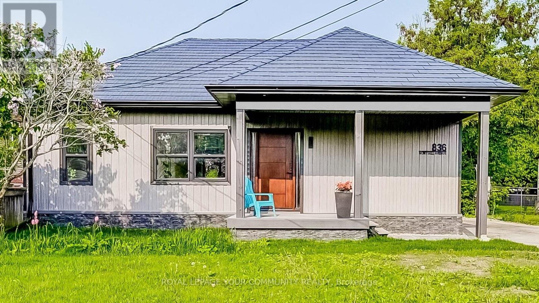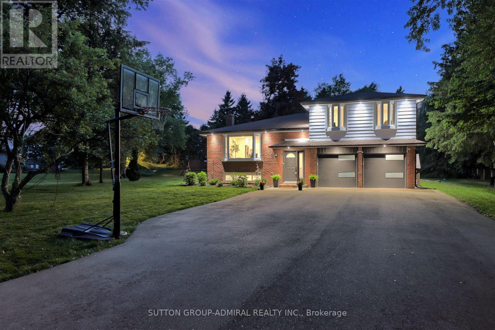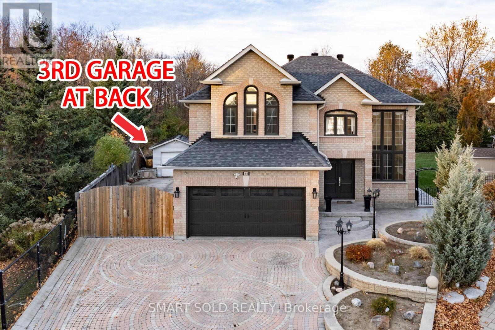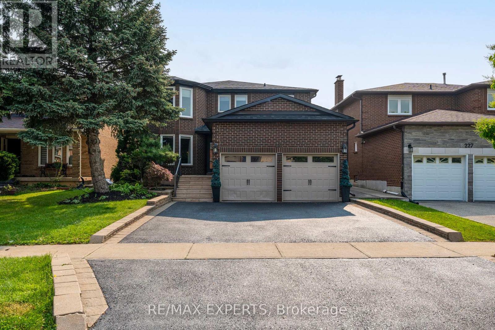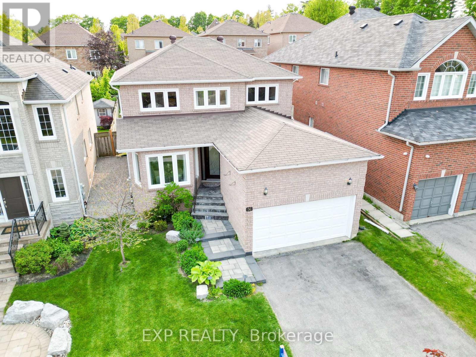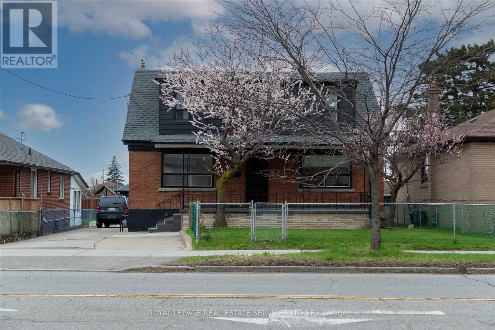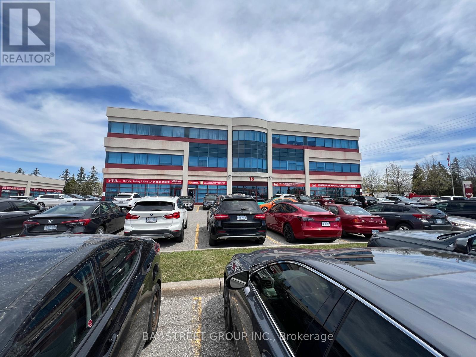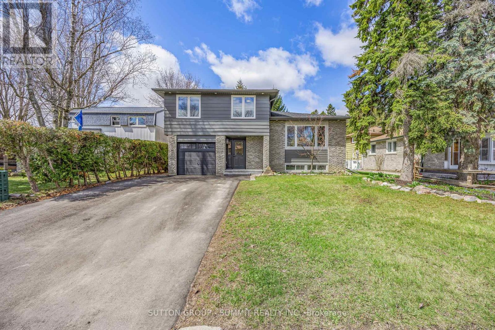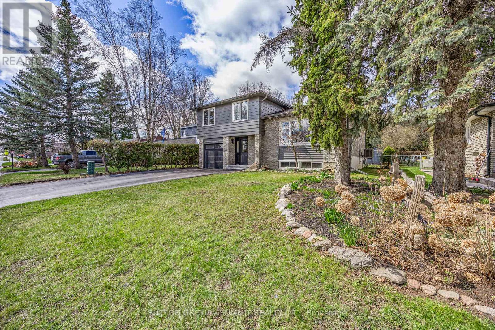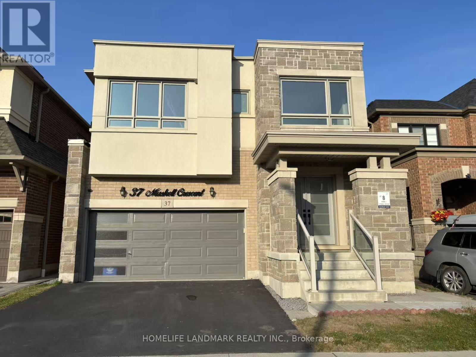지도 매물 검색
104 - 60 Via Rosedale Way
Brampton (Sandringham-Wellington), Ontario
FULLY FURNISHED STUNNING BACHELOR APARTMENT IN ROSEDALE VILLAGE GOLF AND COUNTRY CLUB. THIS GATED COMMUNITY IS GTA'S JEWEL FOR ADULT LIFESTYLE. THIS CONDO HAS BEEN VERY WELL APPOINTED WITH FURNISHINGS SPECIFICALLY DESIGNED FOR SMALL SPACES TO GIVE IT THE MOST UTILIZABLE LIVING AREAS. MUST BE SEEN TO BE APPRECIATED. THIS CONDO BUILDING BOASTS FORCED AIR WATER HEATING TO SAVE ON HEATING EXPENSES. THE UNIT HAS A LARGE PRIVATE BALCONY, AND MANY AMENITIES INCLUDING PARTY ROOM ON THE MAIN FLOOR, UNLIMITED GOLF ON A PRIVATE 9-HOLE GOLF COURSE, TENNIS COURTS, OUTDOOR & INDOOR PICKLEBALL COURTS, BOCCE BALL, LAWNBOWLING, INDOOR & OUTDOOR SHUFFLEBOARD, LARGE SALTWATER HEATED POOL, SAUNAS, EXCERISE ROOM, LARGE LOUNGE, MULTIPURPOSE ROOMS, LARGE AUDITORIUM, AND MANY ORGANIZED CLUBS ETC.THIS WOULD BE A GREAT INVESTMENT PROPERTY TO RENT FURNISHED. (id:49269)
Century 21 Millennium Inc.
217 Earlscourt Avenue
Toronto (Corso Italia-Davenport), Ontario
Location Location!! Bright & Spacious Detached Home In A High Demand Area Of Corso Italia. Spectacular Move in Ready! This home has been practically stripped back to the brick, Energy Efficiency design is based on Net Zero Housebuilding standards with Super Insulated Walls. Tasteful Renovations Including 3/4 inch Maple Hardwood Flooring and Pot lights throughout the Main and Second Floor. Main Level Features convenient 2 pc bath, an Open Concept Living Dining Area Overlooking the Kitchen, walk-out to deck with Gorgeous Gardens, Modern Glass Railing, Long Backyard Space Leading to Garage with Laneway Access! Fully fenced yard with pollinator garden,(front and rear). Kitchen has Plenty of Storage With a Walk-in Pantry, and Large Closet. Kitchen Boasts Quartz Countertops,GE Stainless Steel Appliances. Master bedroom features double closet and walkout to balcony to enjoy your morning coffee. 2nd Floor Laundry plus basement laundry. Bsmt 2nd Kitchen and 3rd Bedroom and storage space. Attic storage room has been prepared for a potential future third level addition. There are 2 X 10 floor joists installed covered with 5/8 T&G plywood flooring. Steps To Ttc, Shopping, Restaurants, Schools, Place Of Worship & So Much More. Roughed-in Pex Tubing for Basement & Main Floor Heating. (id:49269)
Sutton Group Realty Systems Inc.
15 - 3430 Brandon Gate Drive
Mississauga (Malton), Ontario
Excellent Opportunity For Families Or Investors! This Well Kept 4+1 Bedroom Condo-Townhouse Is Located In Sought After Area Of Mississauga. Beautifully Designed Galley Kitchen With Stunning Backsplash And New Polished Porcelain Floors. Comes With Ample Amount Of Coupboard Space And Stainless Steel Appliances In Kitchen. New Polished Porcelain Floors In Foyer Area. Lovely Combined L-Shaped Dining And Living Room With Walk-Out To A Fenced Backyard. New Pot Lights In Dining And Living Room Areas. Generous Size Bedrooms With A 2 Piece Ensuite In Prime Bedrooom. Catch A Night Time Breeze With A Walk-Out To An Open Balcony From 2nd Bedroom. Updated And Painted Basement With New Pot Lights. Spacious 5th Bedroom And Kitchen In Basement. Convenient Location Close To Schools, Parks, Public Transit, Toronto Pearson Airport, Library, Place Of Worship, Shopping, Hwy's. See Virtual Tour. Book Your Showing Now Don't Miss This One! (id:49269)
Homelife/vision Realty Inc.
216 Medland Street
Toronto (Junction Area), Ontario
Welcome to 216 Medland Street, a charming semi-detached home nestled in the heart of Toronto's vibrant Junction neighbourhood. This residence offers the perfect blend of urban convenience and community charm. Dining and Shopping: Just steps away, Dundas Street West boasts an eclectic mix of trendy shops, bars, and restaurants. Enjoy local favourites like The Butternut Baking Co. for gluten-free treats, Honest Weight for creative seafood dishes, and Shoxs Billiard Lounge for a laid-back evening. Parks and Recreation: For outdoor enthusiasts, the nearby West Toronto Railpath offers a multi-use trail ideal for walking, running, or cycling, connecting The Junction directly to the downtown core. Additionally, Runnymede Park, home to the George Bell Arena, provides ample green space and recreational facilities. Community Events: The Junction is known for its vibrant community spirit, hosting events like the Summer Solstice Festival, Holiday Market, and Pumpkinfest, fostering a strong sense of togetherness among residents. Education: Families will appreciate the proximity to reputable schools such as Annette Street Public School and High Park Alternative School, both offering quality education within walking distance. Transportation: The area is well-served by public transit, with easy access to buses that connect to Keele, High Park, and Runnymede TTC stations, making commuting a breeze. Discover the unique charm and convenience of living at 216 Medland Street, where the best of The Junction is right at your doorstep. NOTE: Home is now vacant. Photos were taken prior to home being vacant. (id:49269)
RE/MAX Premier Inc.
20 Jasper Lane
Barrie (Ardagh), Ontario
Welcome to SOBA Towns, an exclusive release of brand-new, beautifully crafted townhomes in one of South Barrie's most sought-after neighbourhoods. Where timeless architecture meets modern elegance, these homes are designed for those who value both style and smart living. Each residence features open-concept layouts, bright and airy interiors, and upscale finishes all with meticulous attention to detail. Whether you're a growing family or looking to right-size your lifestyle, SOBA Towns offers the ideal blend of space, comfort, and sophistication. Located in a thriving, fast-growing community, SOBA Towns is more than just a place to live its a brand-new beginning and a smart investment in your future. (id:49269)
The Agency
7 Swanson Lane
Barrie (Ardagh), Ontario
Welcome to SOBA Towns, an exclusive release of brand-new, beautifully crafted townhomes in one of South Barries most sought-after neighbourhoods. Where timeless architecture meets modern elegance, these homes are designed for those who value both style and smart living. Each residence features open-concept layouts, bright and airy interiors, and upscale finishes all with meticulous attention to detail. Whether you're a growing family or looking to right-size your lifestyle, SOBA Towns offers the ideal blend of space, comfort, and sophistication. Located in a thriving, fast-growing community, SOBA Towns is more than just a place to live its a brand-new beginning and a smart investment in your future. (id:49269)
The Agency
9 Swanson Lane
Barrie (Ardagh), Ontario
Welcome to SOBA Towns, an exclusive release of brand-new, beautifully crafted townhomes in one of South Barries most sought-after neighbourhoods. Where timeless architecture meets modern elegance, these homes are designed for those who value both style and smart living. Each residence features open-concept layouts, bright and airy interiors, and upscale finishes all with meticulous attention to detail. Whether you're a growing family or looking to right-size your lifestyle, SOBA Towns offers the ideal blend of space, comfort, and sophistication. Located in a thriving, fast-growing community, SOBA Towns is more than just a place to live its a brand-new beginning and a smart investment in your future. (id:49269)
The Agency
13 Jasper Lane
Barrie (Ardagh), Ontario
Welcome to SOBA Towns, an exclusive release of brand-new, beautifully crafted townhomes in one of South Barrie's most sought-after neighbourhoods. Where timeless architecture meets modern elegance, these homes are designed for those who value both style and smart living. Each residence features open-concept layouts, bright and airy interiors, and upscale finishes all with meticulous attention to detail. Whether you're a growing family or looking to right-size your lifestyle, SOBA Towns offers the ideal blend of space, comfort, and sophistication. Located in a thriving, fast-growing community, SOBA Towns is more than just a place to live its a brand-new beginning and a smart investment in your future. (id:49269)
The Agency
26 Monique Crescent
Barrie (East Bayfield), Ontario
Welcome to 26 Monique Crescent; A beautifully updated S.L. Witty built all-brick raised bungalow in a desired Barrie neighbourhood. The open-concept main floor features engineered hardwood throughout and a cozy gas fireplace. A convenient main-floor laundry rough-in adds flexibility to the layout. The kitchen is where style meets function - recently renovated and thoughtfully designed with quartz countertops, stainless steel appliances, pot lights, a deep sink, and a mix of drawers, pull-outs, and a glass display cabinet that makes everyday living feel effortless. Step out to a private deck and fully fenced backyard that feels like a garden oasis. The spacious dining loft offers flexibility, perfect for entertaining or converting the space into an extra bedroom. Your primary suite includes a bay window, built-in closet, and walk-in closet, and a 3-piece ensuite with walk-in shower. Downstairs, you'll find a bright rec room with electric fireplace, additional bedroom, and full bath to make the lower level ideal for guests or extended family including a separate entrance from the garage. This home is located close to schools, parks, amenities, and Hwy 400. The heat pump, windows, and doors have all been recently updated, providing the new owners peace of mind. (id:49269)
Century 21 B.j. Roth Realty Ltd.
24 Penetang Street
Barrie (Codrington), Ontario
Multigenerational living potential in this 3+2 bedroom home, which blends historic charm with modern comforts. Features two separate living units with separate entrances - lower unit can be used as an in-law suite or live in one unit and rent the other to help offset mortgage costs. Can be easily converted back into a single dwelling residence. Walking distance to downtown Barrie, Lake Simcoe and numerous restaurants. Easy access to highway 400 and close to Georgian College and Royal Victoria Hospital. Features hardwood flooring , a good size family room, dining room and kitchen with quartz countertops and stainless steel appliances. 3 bedrooms upstairs with a large bathroom with soaker tub and finished loft space above which could be used as an additional bedroom, yoga studio or home office. Lower unit features a separate kitchen, living area (pot lights), bathroom, one bedroom (pot lights) and separate laundry facilities. Large private lot, metal roof and new A/C/furnace and owned on-demand hot water heater. Upgrades made to property in 2022: improved electrical on second/third floor, new furnace, new A/C, new flooring in kitchen and main floor foyer. (id:49269)
Forest Hill Real Estate Inc.
58 Shepherd Drive
Barrie, Ontario
Step into this stunning 2-year-new home featuring a sleek modern elevation and over 3,000 sqft of thoughtfully designed living space. With 5+1 bedrooms and 5 bathrooms, there's room for the whole family-and then some. The open-concept main floor is an entertainer's dream, highlighted by an upgraded kitchen with quartz countertops, stainless steel appliances, and a seamless flow into the spacious family room. A rare main floor guest suite with a full bath and closet offers ideal accommodation for seniors or guests with mobility needs. Upstairs, you'll find 4 generously sized bedrooms, including two with private ensuites and an additional full bath, perfect for growing families or hosting visitors. Enjoy peace and privacy as your backyard backs onto scenic green space and walking trails, bringing nature right to your door. All of this just minutes from Hwy 400, top-rated schools, shopping, and everyday essentials. A rare blend of style, space, and location, don't miss your chance to make this home yours. (id:49269)
RE/MAX Experts
93 Sagewood Avenue
Barrie, Ontario
Welcome to 93 Sagewood Ave! This one-year-new, well-maintained home features an open-concept kitchen and family room filled with natural light from large windows, creating a bright and airy atmosphere. Enjoy lush grass in both the front and backyard, stylish zebra blinds, and stainless steel appliances. Upstairs offers a convenient laundry room, a spacious primary bedroom with an ensuite and walk-in closet, plus two additional bedrooms with large windows. The home includes an unfinished basement, a single-car garage with an automatic door opener, and is ideally located close to all amenities, the GO station, and Highway 400. Available as early as July 7th. (id:49269)
Right At Home Realty
9 Cygnus Crescent
Barrie (Ardagh), Ontario
OPEN HOUSE (Sunday 2:00 PM - 4:00 PM). Welcome To The Most Affordable Freehold Townhouse Located In The The Highly-Sought Community Of Ardagh Bluffs. This Property Features 3 Beds, 3 Baths, And A Perfect Blend Of Convenience And Affordability. The Main Level Offers A Bright Open Concept Layout Loaded With Natural Light, 9 Ft Smooth Ceilings, New Flooring, New Stainless Steel Appliances, Upgraded Countertop, Cabinetry & Backsplash. The Second Level Offers Three Ideal-Size Bedrooms, Including A Large Primary Bedroom With A 4Pc Ensuite. The Lower Level Features An Unspoiled Basement With A 3Pc Bath Rough-In Awaiting Your Finishing Touches. The Location Is Prime And Popular. Minutes To Walking/Hiking Trails, Amenities, Public Transit, Hwy Access & Schools. (id:49269)
Tfn Realty Inc.
67 Wheatfield Road
Barrie, Ontario
Nestled in the new south end of Barrie, this brand new 2710 sqft contemporary detached home offers a blend of modern comfort and timeless elegance. $37000 upgrade, Boasting cathedral ceiling for living and dining room, open concept kitchen with granite counter top and island, hardwood floor on main floor with maple staircase towards. **EXTRAS** Near Maple Reidge Secondary School, Go Train Station, HW 400, and park, hospital, and minutes away from Lake Simcoe and beaches, residents can enjoy the best of suburban living.. (id:49269)
Homelife Landmark Realty Inc.
240 Riverlands Avenue
Markham (Cornell), Ontario
Bright, Spacious, & Sun-Filled Home In Cornell. Available From May 1st. Walk To Markham Stouffville Hospital & Cornell Library/Community Center (9th Line And Hwy 7). Three Spacious Bedrooms, Modern Kitchen With Functional Layout, Gleaming Hardwood Floors Throughout Main Floor, Professionally Painted, Large Kitchen With Pantry, Niche, Stainless Appliances & Backsplash, One Car Garage Plus Parking Pad Driveway, Upper Floor Laundry. Included For Tenants Use: Stainless Steel Fridge, Stove, Dishwasher, And Built-In Microwave; Washer & Dryer, All Upgraded Light Fixtures, Central Air Conditioner, Garage Door Opener & Remote, & Window Coverings. Hot Water Tank Is Rental (Tenant Pays). Very Neat & Clean Home. Available June 15, 2025. Tenant Pays Own Utilities. (id:49269)
Homelife/future Realty Inc.
9420 Bayview Avenue W
Richmond Hill (Observatory), Ontario
Highly Sought-After Neighbourhood, Observatory Hill In The Heart Of Richmond Hill. Approx. 3460 Sf Luxury Townhouse With Awesome Layout. 10' Ft Ceiling On Ground, 2nd & 3rd. Master 11'Ft. High Ranking Public & Private Schools. Mins. From 404, 407, Hwy7, Go Train And Bus & Yrt. Close To Plazas, Malls, Shops, Restaurants And Supermarkets. Heated Mater Ensuite. Tons of Upgrades. (id:49269)
Homelife Landmark Realty Inc.
25 Ransom Street
Aurora (Aurora Village), Ontario
Welcome to 25 Ransom Street, a distinctive offering in a community where properties are cherished and rarely change hands. This fully renovated 3-bedroom, 5-bathroom residence is nestled on an oversized, professionally landscaped lot in one of Aurora Village's most exclusive and sought-after enclaves. Radiating curb appeal, the home boasts well-maintained grounds, dual patios, and an elevated deck overlooking a serene pool with a newer liner (installed in 2022) and refreshed outdoor carpeting (installed in 2025), creating a private backyard oasis perfect for entertaining or relaxing in style. Inside, the main floor has been thoughtfully reimagined with premium finishes throughout: Chef Line appliances, upgraded flooring, a redesigned powder room, a gas fireplace, and a stunning staircase with wrought iron railings and pot lights. The custom kitchen is both functional and sophisticated, ideal for hosting or everyday luxury living. Upstairs, a former fourth bedroom has been transformed into a spacious walk-in closet with built-ins, seamlessly integrated into the primary suite, complete with a tray ceiling and updated ensuite. Secondary bedrooms feature built-in European-style closets, complemented by hardwood flooring, which enhances the home's warmth and elegance. The fully finished lower level, with its own private entrance, features a second kitchen, gas fireplace, updated bathroom, pot lights, and new flooring, providing the perfect space for in-law accommodations or multigenerational living. Additional upgrades include a new roof (2024), a modernized laundry room, and countless curated details throughout. Ideally located just steps from Yonge St., close to top schools, transit, and Aurora's charming downtown with Starbucks, a public library, boutique shops, and restaurants right around the corner. A rare and timeless opportunity in a family-focused neighborhood where homes are treasured for generations. Seller & Agent Do Not Warrant Retrofit Status Of Basement. (id:49269)
Right At Home Realty
102 Venice Gate Drive
Vaughan (Vellore Village), Ontario
Welcome to 102 Venice Gate Drive - A Beautiful Gem in Vellore Village! Nestled in the heart of the highly sought-after Vellore Village, this charming home offers the perfect blend of comfort, convenience, and community. From the moment you arrive, you'll be impressed by the attractive curb appeal, mature trees, and no sidewalk - giving you a spacious, clean look. Step inside to discover an extra-large kitchen, perfect for entertaining and family gatherings. Featuring an elegant marble backsplash, ample cabinetry, and generous workspace, this kitchen is both stylish and functional. All appliances, modern light fixtures, and window coverings are included - just move in and enjoy! Located on a quiet, family-friendly street, this home is just a short walk to top-rated schools, daycares, parks, and everyday essentials like doctors, dentists, Walmart, Home Depot, and more. Plus, you'll love the warm, welcoming atmosphere created by friendly neighbors and a tight-knit community. Don't miss your chance to own this fantastic home in one of Vaughan's most desirable neighborhoods! (id:49269)
Grange Hall Realty Inc.
1410 - 8119 Birchmount Road
Markham (Unionville), Ontario
Luxury Gallery Square Condo. This corner 2 bedrooms unit with 10 ft ceiling feature. It's well maintained and like a brand new unit with firework view of Markham. Modern design with open concept, bright and spacious. The funtional layout offer you a comfortable life style with good size living area, dining area . The modern kitchen is designed with built-in appliances, quartz countertop and backsplash and two tone color's cabinets, Vinyl Flooring Throughout. . The Primary Bedroom Is A Retreat In Itself,Featuring A Generously Sized Closet And A Private 3pc Ensuite. The 2nd Bedroom, Equally Spacious, Comes W/ Its Own Closet. 2 full bathrooms. Tons of upgrade with pot lights, wall lighting, cabinet, flooring, smooth ceiling, bathroom tile & shower glasses, extra large locker on the same flr for storage. (id:49269)
First Class Realty Inc.
108 - 9085 Jane Street
Vaughan (Concord), Ontario
Awesome location, live in a luxury resort style building close to all amenities - Vaughan Mills Shopping Mall, Tim Hortons, Gas Station, Wonderland, Transit on doorstep, Well secured building with 24 hours conceirge/security, gym, media room, seasonal terrace on 13th floor to enjoy spring to fall evenings along with open balcony and many more. Owned parking spot & locker along with plenty of visitors parking underground. (id:49269)
Royal LePage Signature Realty
83 Casley Avenue
Richmond Hill, Ontario
Welcome to this beautifully maintained and freshly painted 3+1 bedroom, 4 bathroom townhouse offering style, comfort, and functionality. This freehold gem features 9ft Ceiling height on the main, second and third floor, hardwood flooring throughout and elegant wainscoting wall designs, adding character and charm to every level.Enjoy cooking in the upgraded kitchen with a brand new fridge and a powerful 6-burner gas stove perfect for the home chef. The open-concept living and dining areas are bright and spacious, ideal for both everyday living and entertaining guests.The upper level boasts 3 generously sized bedrooms, while the versatile lower level includes an additional bedroom that can be used as a family room and a full bathroom. Step out onto the massive private balcony above the double car garage, an incredible outdoor space for summer BBQs and gatherings.This home includes a convenient main-floor laundry room with a brand new washer and dryer, plus the option to add a second laundry space on the upper floor for added flexibility.Professionally landscaped front and back, this home offers excellent curb appeal and low maintenance. Located just minutes from Costco, Home Depot,restaurants, parks, schools, and steps to Highway 404, convenience is at your doorstep.Don't miss this opportunity to own a move-in-ready home in a highly desirable neighbourhood! (id:49269)
RE/MAX Millennium Real Estate
836 Montsell Avenue
Georgina (Historic Lakeshore Communities), Ontario
Perfect Location To Enjoy the lake in your newly built custom home! This 3 Bedroom Bungalow Shares Private Beach Rights With Street And Is 4 Houses Away From Lake And A Golf Course At Other End Of Street. Metal Roof, Designer kitchen, all brand new appliances, and much, much more. Bright Eat-In Kitchen With Walk-Out To large deck over looking massive backyard. Bright Living Room With Large Windows And Walk-Out To new Front Deck. Private lake access just steps from your front door. Second dwelling is allowed, great opportunity for an income property or in-law suite! Must see to appreciate! (id:49269)
Royal LePage Your Community Realty
60 Steepleview Crescent
Richmond Hill (North Richvale), Ontario
2347 Sqft of total living area (Above ground 1520 Sqft + basement 827 sqft). Totally renovated from Top to bottom!!! End unit freehold townhouse with 3+2 bedrooms. Wide frontage of 51 feet. Recently Upgraded Separate entrance to basement apartment that includes 2 bedrooms + 1 bathroom + full kitchen with quartz countertop . Basement No drop ceiling . New basement vinyl flooring. Newer Hardwood flooring on main & 2nd floor. Newer baseboards throughout. Upgraded newer 24x24 inch porcelain tile in the bathrooms, entrance, kitchen. Newer Open concept full kitchen with quartz countertops & high end stainless steel appliances. Large centre island quartz counter top in kitchen. All 4 Washrooms have been Newly renovated. Newer oak staircase and pickets. Newer Smooth ceilings with LED pot lights all throughout . Upgraded Dimmers for the pot lights in dinning, family, kitchen and living rooms. New decora outlets. Newer bedroom light fixtures. New zebra window curtains in the main floor. All Newer doors, handles and trims on the 2nd floor. Newly painted garage and entrance door. Upgraded Full attic insulation. New Front porch tiles. Newer porch railings & posts. New backyard grass sod. 2 kitchens & 2 sets of laundry....***Excellent location in Richmond Hill near Yonge / Major Mackenzie. Close to Wave pool, Police station, Fire department, Central library, Mackenzie health hospital, Alexander mackenzie high school, T&T supermarket, H-Mart supermarket & Arzoon supermarket *** INCLUDES: 2 fridges. 2 stoves. 2 dishwashers. 2 built-in microwave ovens. 2 washers. 2 dryers. Furnace(2017). AC (2017). Tankless water heated is owned. See attached floor plan. See 3D Interior & exterior virtual tour! (id:49269)
Century 21 Atria Realty Inc.
6530 Lloydtown Aurora Road
King (Schomberg), Ontario
Beautifully renovated home located in the Historic Homlet of Lloydtown in Schomberg, near Main Street's shops and restaurants. Set on a nearly one-acre treed lot with a long driveway with ample parking spots. A rare opportunity to live in a charming and vibrant community. Inside, the home has undergone a comprehensive, interior-designer led remodel with elegant and modern finishes. The custom kitchen features shaker panel cabinetry with soft-close hardware, a 10 ft. island with lots of storage, quartz countertops and backsplash and an upgraded sink and faucet, under-lighting and a walk-out to backyard. All 3 bathrooms have been remodeled with luxurious finishes including glass enclosures, rainfall showers, quartz counters and modern fixtures. The open concept living room is perfect for entertaining and the spacious family room with gas fireplace is ideal for gatherings or a cozy retreat. The basement is finished with a large open concept recreational room with bar and a large laundry room and added closet space. The property is surrounded by mature trees that provide privacy while still allowing plenty of open space to enjoy the front and back landscaped grounds. This home offers the charm of country living while still having access to major highways and amenities. (id:49269)
Sutton Group-Admiral Realty Inc.
58 Helmsdale Avenue
Vaughan (Maple), Ontario
Beautiful 4-Bedroom Detached Home On A Premium Ravine Lot In Desirable Maple! This Property, Lovingly Maintained By The Original Owner, Offers A Finished Basement With A Separate Entrance, Ideal For Multi-Family Living Or Rental Options. The Grand Foyer With A Chandelier Opens Up To A Spacious Living Room With Soaring Ceilings. Hardwood Flooring Extends Throughout The Main And Second Floors. Gourmet Kitchen Features Stainless Steel Appliances, Granite Countertop, And Stylish Backsplash. The Bright Breakfast Area Opens To A Private, Sunny Backyard Surrounded By Trees, Perfect For Relaxing Or Entertaining. Upstairs All Bedrooms Newly Painted. The Primary Bedroom Includes Large Windows, Double Closets, A 5-Piece Ensuite, And A Private Balcony. Additional Three Bedrooms Are Generously Sized And Bright. Finished Basement Includes A Bedroom, 4-Piece Bath, A Kitchen, a Cooler Room And A Spacious Recreation Room For Family Gatherings. The Property Offers Ample Parking With A Double Garage, Three Driveway Spots At The Front, An Additional Garage, And Five Parking Spaces At The Back, Ideal For RV Or Trailer Storage. Interlock On Driveway And Backyard. Just A 5-Minute Drive To Maple GO Station And Highway 400, And Close To Schools, Hospitals, Parks, And Essential Amenities. **EXTRAS** Ss Appliances: Fridge, Stove, Dishwasher, All Existing Electrical Light Fixtures & Window Coverings. Washer/Dryer. Garage Door Openers + Remotes. (id:49269)
Smart Sold Realty
231 Ridgefield Crescent
Vaughan (Maple), Ontario
Nestled in one of Vaughans most desirable communities of Maple, this stunning detached 4 bedroom, 3 bathroom home offers over 2,600 sq. ft. above grade of beautifully crafted living space, plus a fully finished basement featuring 2 additional bedrooms and a bathroom perfect for extended family or guests. Step inside to find hardwood flooring throughout, a sun filled spacious kitchen with upgraded tile, a family room that creates a warm and inviting atmosphere. The large dining room is ideal for hosting gatherings and special occasions. Curb appeal abounds with professionally landscaped grounds, an extended driveway for additional parking, and mature trees enhancing the serene, quiet surroundings. Enjoy the private backyard oasis, complete with a deck, storage shed, landscaped pad with gazebo, a perfect setting for outdoor entertaining or relaxing evenings. Located in a peaceful neighbourhood close to top rated schools, parks, shopping, and transit, this home truly has it all (id:49269)
RE/MAX Experts
837 Grace Street
Newmarket (Gorham-College Manor), Ontario
**Welcome to your dream home in a quiet and convenient area of Newmarket! Just 5 minutes from HWY 404.**Key Features: **2 Spacious Rooms**New Bathroom**Bright & Airy Living Space**Modern Kitchen**: Cook and entertain in a sleek kitchen equipped with contemporary appliances **Spacious Backyard with Gazebo, Fire Pit, BBQ**In-Suite Laundry**Brand New Washer, Drier** Location Perks:**- Close to Southlake Hospital, Upper Canada Mall, and 3 beautiful parks with tennis courts, outstanding splash pad. French Immersion School behind home, High School- 5min walk. Easy access to GO Train and Viva Bus services for effortless commuting**High-speed internet is included, ensuring you stay connected and entertained. Tenant pays 1/3 of the whole utilities. Don't miss out on this exquisite rental opportunity! ** This is a linked property.** (id:49269)
Zolo Realty
10 Betony Drive
Richmond Hill (Oak Ridges), Ontario
Discover this beautifully maintained 3-bedroom, 4-bath executive-style link home in the prestigious Oak Ridges community of Richmond Hill. North-facing and offering approximately 2,700 sq ft of elegant living space, this two-story residence is attached only at the garage, ensuring privacy without compromising style. The open-concept main floor features 9-foot ceilings, hardwood floors, solid oak staircases, a spacious family room with a gas fireplace, and a formal dining area. The upgraded eat-in kitchen boasts granite countertops and backsplash, and a generous breakfast area with a walkout to an interlock patio surrounded by mature landscaping. Upstairs, the expansive primary suite includes a walk-in closet and a luxurious en-suite with a enclosed shower, while three additional bedrooms with large windows and California shutters offer comfort and tranquility. The professionally finished basement includes a large recreation room and a full bathroom perfect for guests, entertaining, or a personal retreat. Located close to top-rated public, Catholic, and French immersion schools, as well as parks, trails, the GO station, shopping, and all amenities, this exceptional home blends comfort, sophistication, and family-friendly living in a peaceful, highly sought-after neighborhood. ** This is a linked property.** (id:49269)
Century 21 Heritage Group Ltd.
56 Casa Grande Street
Richmond Hill (Westbrook), Ontario
Welcome To This Stunning, Impeccably Renovated And Elegantly Appointed 4+2 Bedroom Executive Residence In The Prestigious Prime Westbrook Community Of Richmond Hill. Showcasing Over $280,000 In Luxurious Upgrades, This Refined Home Blends Sophisticated Design With Superior Functionality. Highlights Include Hunter Douglas Blinds On The Main Floor, Handscraped, Wirebrushed Engineered Hardwood Flooring, A Designer Kitchen With Custom Cabinetry And Premium Jennair Appliances, And Spa-Inspired Bathrooms With Frameless Glass Showers And Bespoke Vanities, Stone Feature Wall, Crown Molding And Pot Lights. The Fully Finished Basement, With Separate Entrance From Garage To Basement, Offers Two Additional Spacious Bedrooms, A Kitchenette, And A Modern 3-Piece Bath Ideal For Extended Family Or Income Potential. Exterior Enhancements Include Professionally Landscaped Front And Backyards With Interlocking Stone, Ambient Lighting, Mature Trees, And An Underground Irrigation System. Mechanicals Are Fully Updated With A Newer Furnace And AC (2020). Situated In One Of Ontario's Highest-Rated School Districts Richmond Hill High School (8.8/10), St. Theresa Of Lisieux Catholic HS, Trillium Woods And Silver Pines PS. Close To Parks, Trails, Transit, And Shopping. This Distinguished Property Offers The Perfect Balance Of Luxury, Lifestyle, And Location. A Truly Rare Opportunity For The Most Discerning Buyer. This Move-In-Ready Property Combines Elegance And Practicality. Can Also Be Offered Fully Furnished (Details To Be Provided Upon Request). (id:49269)
Exp Realty
1 Lormik Drive
Uxbridge, Ontario
Nestled on one of Uxbridge's most desirable cul-de-sacs, this sun-drenched, south-facing property offers not just a home, but a lifestyle. Step inside and feel the warmth of sunlight pouring through brand-new windows on main and glass patio doors ('23). At the heart of the home, a bold black feature wall with 60" electric fireplace creates a cozy focal point. The OPEN-CONCEPT kitchen boasts chef-worthy stainless steel appliances ('21) and sleek lighting. A split-bedroom floor plan offers a serene primary suite complete with a custom 3-piece ensuite. Secondary bedrooms - one repurposed as a home office share a Jack & Jill bathroom finished with stylish details. OUTDOORS, a full-length deck spans the back of the home, offering views of the perennial gardens. A stylish covered seating area with ceiling fan + outdoor TV creates the perfect space for relaxing. From hardwood floors + smooth ceilings on main (most rooms), new stairs to the lower level with custom glass stair railings ('25), to freshly painted walls, new trim, + modernized switches/lighting-this home is move-in ready with flair. GARAGES 3+2: for the hobbyist or car enthusiast-an attached oversized 3-car space with epoxy floors, gas heater, upgraded electrical, and a 13-foot ceiling with car lift potential. The 3rd bay currently doubles as workshop complete with 12 foot garage door. Need more space? A separate detached 2-car tandem-style garage provides extra storage for your hobbies/weekend toys. The walk-out lower level, with private patio and separate garage entrance, features a second kitchen. This Compact Beauty is TAILORED for DOWNSIZERS, Busy PROFESSIONALS, MULTI-GENERATION/Small Families. Minutes to trails, skate park, and downtown, this home blends nature, comfort, and convenience in one exceptional package. (id:49269)
Royal LePage Rcr Realty
82 Ellesmere Street
Richmond Hill (Langstaff), Ontario
WOW!!!; Great Location; Yonge/16th, Big Lot size: 23.37 by 113.30 Feet; Yonge/16th, Great In-law Suite with walk up basement with Seperate Entrance, Great end unit freehold townhouse, New windows (front windows, Main and 2nd. floor, Dec.2024), Potlights(Dec. 2024) , New Isulation in Attic(2022), Rental Hot Water Tank(2022, $35-$40/month), New Garage door with remotes(2022) Furnace(2021), Air Condition in working condition, parquet Flooring in first and second floor(original) , Laminate Flooring in basement(2018), Beautiful landscaping: front and back yard all around(2015), Two washer & Dryer(one 2017 at 2nd floor and two original washer & Dryer in basement with working condition, Two detached car garage + one private parking drive space in front of Garage door, Fireplace in family room is gas and in as is condition, Freshly painted, two kitchens ,High Ceiling basement apartment with separate entrance and fully renovated, All blinds and curtains are included( in as is condition), all other fixtures are included, Richmond Hill Subway is coming soon, Possession is immediately; Central vacuum with all attachments; Quite Neighbors, walking distance to all shopping centres; Close to Yonge Street and all amenities, Restaurants, Shops, Hilcrest mall, Cineplex Movie Theatre, TRT, Viva, and Go station Hub; Very High rated schools(elementary and High schools); Great Rental and Investment property, House is vacant and you can occupy immediately;Great Free hold Townhouse, the same as Semi Detached 2-storey House; No monthly maintenance fee and it is like a Semi-Detached House; Very clean and just move in; (id:49269)
Homelife Golconda Realty Inc.
1172 Blencowe Crescent
Newmarket (Stonehaven-Wyndham), Ontario
Stunning 4-bedroom detached home in prestigious Copper Hills, built by renowned Greenpark Homes. This beautifully upgraded property features a brick & stone exterior, professionally landscaped yards, and a stamped concrete driveway, walkway, and porch. Enjoy a sun-filled south-facing backyard oasis with a lush lawn, perennials, and patio.Inside, 9-ft ceilings, hardwood floors, California shutters, and pot lights create a bright, elegant atmosphere. The chefs kitchen boasts stainless steel appliances, gas stove, center island with breakfast bar, and a spacious eat-in area. The open-concept family room offers coffered ceilings and a cozy gas fireplace. Upstairs, the primary suite features a large walk-in closet and 5-pc ensuite. Second bedroom has its own 4-pc ensuite and vaulted ceilings. All bedrooms include walk-in closets, with semi-ensuite access for the 3rd and 4th.The fully finished basement includes a large rec room, 3-pc bath, and layout ideal for a future kitchen or bedroom. No sidewalk = parking for 4 cars. A perfect blend of style, space, and function in a prime location! (id:49269)
RE/MAX Hallmark York Group Realty Ltd.
12700 Highway 12
Brock, Ontario
Charming 10-Acre Country Escape Awaits! Escape the hustle and bustle of city life and discover this beautiful 10-acre hobby farm, offering east-facing exposure on a year-round accessible road. This country home features an inviting wrap-around covered deck, perfect for enjoying peaceful mornings and relaxing evenings. Inside, the spacious living and dining area boasts hardwood floors and blinds for added privacy. The large eat-in kitchen, complete with a sliding door walkout, seamlessly blends indoor and outdoor living. Working from home is a breeze with the main floor den, providing a quiet space to focus. Upstairs, you'll find three bedrooms, one of which is currently utilized as a laundry room for added convenience. The basement presents the possibility of a fourth bedroom along with a recreation room, ideal for entertaining or unwinding. The level yard offers ample opportunities for gardening whether you want to plant your favorite flowers or start a vegetable garden and is perfect for pets to roam freely. Set back from the road, this property provides privacy and seclusion, making it the perfect retreat from city life. Don't miss your chance to own this charming property! (id:49269)
Sutton Group Quantum Realty Inc.
245 Brookside Road
Chelmsford, Ontario
This lovingly maintained bungalow in Chelmsford offers thoughtful updates, cozy spaces, and more room than you’d expect. Perfect for first-time buyers or anyone looking to right-size with fewer stairs and a practical layout. The bright kitchen features granite counters, custom cabinetry, and excellent storage. At the back, a sun-filled addition with in-floor heating is currently used as a dining room but could easily become a second living space or home office. The front living room is warm and welcoming, filled with natural light. With three bedrooms on the main floor and a fourth downstairs, there’s room to grow. The lower level includes a rec room with a gas fireplace and a bonus space under the addition that makes an ideal gym or studio. A large mudroom with built-in storage connects to a covered porch, perfect for enjoying quiet mornings. This home offers comfort, flexibility, and a peaceful backyard setting in a great location (id:49269)
Sutton-Benchmark Realty Inc.
62 Sandhill Crescent E
Adjala-Tosorontio (Colgan), Ontario
Welcome to 62 Sandhill Cres- A Stunning Recently-Built Home in the Heart of Nature, Offering the perfect escape from city life. Situated on a premium east-facing lot in the peaceful community of Adjala-Tosorontio, this elegant 5-bedroom, 5-bathroom home blend modern finishes with expectational comfort. Minutes to a scenic golf course and Tottenham Conservation Area, this is a rare opportunity to enjoy the serenity of nature with all the space and luxury you need. Inside you'll find soaring 9' ceilings, hardwood flooring , a sun-filled open layout, and an upgraded kitchen featuring extended cabinetry, quartz countertops, a walk-in pantry, and high-end stainless steel appliances. Each bedroom includes direct access to a bathroom, providing privacy and ease for growing families or guests. The triple tandem garage offers generous parking and storage solutions. This home offers the best of both worlds: a peaceful lifestyle just minutes from everyday amenities in Tottenham, and excellent commuter access via nearby Highway 9, Highway 50, and Highway 400. Experience refined country living just a short drive from the GTA. (id:49269)
Century 21 Smartway Realty Inc.
2nd - 1010 Caledonia Road
Toronto (Yorkdale-Glen Park), Ontario
This Charming and Updated 2+1 Bedroom Second Floor Unit Offers a Comfortable and Functional Living Space With Plenty of Natural Light Throughout. Featuring Two Well-Sized Bedrooms and an Additional Den for Added Flexibility, Perfect as a Home Office or Extra Bedroom, This Unit Is Ideal for Those Seeking Practicality Without Compromising on Comfort. Enjoy the Convenience of Shared (Non-Coin) Laundry and a Central Location Close to Transit, Shopping, Schools, and More. A Great Option for Professionals, Couples, or Small Families Looking for a Move-In-Ready Home in the City. (id:49269)
Royal LePage Real Estate Services Ltd.
21 Disan Court
Toronto (Thistletown-Beaumonde Heights), Ontario
Humber River Ravine Lot! Rarely available! Property is beautifully landscaped on almost a 1/4 of an acre nestled on a private court in Etobicoke! Family oriented neighbourhood. Suits multi-generational family. Very well maintained 4 bedroom home with 2 family size kitchens, with over 3400 sqft of living space. A 1975 custom home built with many upgrades by original homeowners! Circular staircase! Wrought iron accents! Solid wood kitchen cabinetry! Walk into spacious, high ceiling foyer, main floor 2pc bath, side entrance with walk out to garden. Open concept eat in kitchen and family room with fireplace, with walkout to balcony overlooking ravine & conservation lands! Spacious living & dining room with hardwood floors. 2nd floor has 4 bedrooms all with hardwood floors, Main bath with rough in for bidet, & spacious 24ft primary bedroom with 3pc ensuite bath & large walk in closet. Spacious finished open concept lower level (Easily Converted to In Law suite) with large family kitchen, family room with wood beamed ceiling, & solid wood panelling & den with wood burning fireplace, 2pc bath, large walk-in pantry, laundry room, & cold room/cantina+ walk out to large patio overlooking Humber River & Conservation Lands! Plenty of storage space! Oversized 2 car garage! Fenced in lot! Landscaped grounds with front & rear inground sprinkler system! Minutes to Hwy 401, Hwy 427, New Finch West LRT, Etobicoke North GO Station , Woodbridge shops, Toronto Pearson Airport, Humber College, Canadian Tire, Walmart & New Costco! (id:49269)
Royal LePage Your Community Realty
304 - 18 Crown Steel Drive
Markham (Milliken Mills West), Ontario
Your Opportunity To Excel Your Business In The Heart Of Markham. Professional Office With Two Spacious Private Office With Windows For Natural Sunlight, Open Concept Work Space and Reception Area. Well-Maintained Building With Professional Businesses In The Same Proximity. Located Conveniently To Highway 404/ Highway 407. (id:49269)
Bay Street Group Inc.
124 King Street S
New Tecumseth (Alliston), Ontario
Welcome to this beautifully renovated home thats been thoughtfully updated with both style and functionality in mind. From the moment you step inside, you'll feel the warmth and comfort that comes with a space designed for modern living. On the ground floor, you'll find a bright and welcoming space that includes a powder room, laundry room, and a home office - perfect for remote work or running your business right from home. The main floor is where the heart of the home lies, with a stunning open-concept kitchen that flows effortlessly into the living and dining areas. Whether you're preparing a meal for your family or entertaining friends, the beautiful kitchen, with a large island offering plenty of counter space for all your culinary creations. The living and dining areas are perfect for cozy evenings or hosting gatherings, with large windows that bathe the space in natural light. Step outside through the walkout to a spacious deck that overlooks a serene, treed lot a private escape where you can unwind after a busy day, or host summer BBQs with loved ones. The outdoor space feels like your own personal retreat. Upstairs, you'll find three generously sized bedrooms, each filled with natural light, making them the perfect place to relax and recharge. The primary bedroom is a true sanctuary, complete with a stylish ensuite bathroom where you can enjoy a little luxury every day. The second bathroom, conveniently located for the other two bedrooms, is equally as beautiful and updated. The fully finished basement is a bonus offering a large rec room that can be transformed into whatever you need, whether thats a playroom,extra bedroom, or extra living space. Its the ideal spot for relaxing, entertaining, or enjoying family time. With its thoughtful design, attention to detail, and seamless indoor-outdoor living, this home is ready for you to move in and make it your own. Don't miss the chance to experience everything this beauty has to offer your new home is waiting! (id:49269)
Sutton Group - Summit Realty Inc.
124 King Street S
New Tecumseth (Alliston), Ontario
Welcome to this beautifully renovated home thats been thoughtfully updated with both style and functionality in mind. From the moment you step inside, youll feel the warmth and comfort that comes with a space designed for modern living. On the ground floor, youll find a bright and welcoming space that includes a powder room, laundry room, and a home officeperfect for remote work or running your business right from home. The main floor is where the heart of the home lies, with a stunning open-concept kitchen that flows effortlessly into the living and dining areas. Whether youre preparing a meal for your family or entertaining friends, the kitchen is perfect, with a large island offering plenty of counter space for all your culinary creations. The coffee bar tucked away in the corner is a great touchperfect for starting your day with your favorite brew.The living and dining areas are perfect for cozy evenings or hosting gatherings, with large windows that bathe the space in natural light. Step outside through the walkout to a spacious deck that overlooks a serene, treed lota private escape where you can unwind after a busy day or host summer BBQs with loved ones. The outdoor space feels like your own personal retreat. Upstairs, you'll find three generously sized bedrooms, each filled with natural light, making them the perfect place to relax and recharge. The primary bedroom is a true sanctuary, complete with a stylish ensuite bathroom. The second bathroom, conveniently located for the other two bedrooms, is equally as beautiful and updated. The fully finished basement offers a fourth bedroom, providing even more space for your growing family or guests. Whether its a guest room or a teenagers retreat this additional bedroom adds incredible flexibility to your home. With its thoughtful design, attention to detail, and seamless indoor-outdoor living, this home is ready for you to move in and make it your own. (id:49269)
Sutton Group - Summit Realty Inc.
172 Queen Street W
Elmvale, Ontario
Welcome to this spacious family home offering a fantastic layout and numerous updates! Featuring a granite foyer with inside access to the garage, this home boasts newer windows (2019) and durable laminate flooring throughout the living and dining areas. The bright kitchen includes laminate flooring, newer counters, and a walkout to the backyard with a new deck & stunning views of the garden and farmers' fields. Upstairs, the second level offers hardwood flooring in the hallway and a ceramic-tiled bathroom. The master bedroom includes a walk-in closet & ensuite bathroom & a walkout to the deck. A full bathroom with a quartz countertop is located on the third level, alongside a generously sized bedroom with a large closet. The main floor has a cozy rec room with gas fireplace, large window, walkout access to the backyard, bedroom, and a 4-pc bath. The fully finished lower level provides a great in-law suite opportunity, complete with a kitchenette, additional bedroom, and cold storage. Other notable features include a brand new 50-year roof (April 2025), a 2019 furnace, and an oversized two-car garage. Conveniently located close to shopping and amenities. Don't miss out on this versatile and beautifully maintained home! (id:49269)
RE/MAX Realtron Realty Inc. Brokerage
2043 Beman Point Lane
Coldwater, Ontario
Your Dream Year-Round Escape on Gloucester Pool! Escape to this stunning waterfront retreat, just 1.5 hours from the GTA. With 219.65 feet of private frontage, this four-season home offers breathtaking, one-of-a-kind views of Gloucester Pool—your gateway to Georgian Bay and the Trent-Severn Waterway. Step inside to a beautifully designed living space featuring soaring 25-ft cathedral ceilings, an open-concept kitchen, dining, and living area filled with natural light, and a grand stone fireplace—perfect for cozy winter nights. The loft-level primary suite boasts a walk-in closet and ensuite bath, while two spacious main-floor bedrooms provide plenty of room for family and guests. Outdoors, relax on the expansive waterside deck and take in the spectacular views, or enjoy endless boating, swimming, and fishing right from your doorstep. Accessible by a level, four-season road, this is the perfect getaway for those seeking both adventure and relaxation—all just a short drive from the city. Don't miss your chance to own a true four-season escape in cottage country! (id:49269)
Real Broker Ontario Ltd.
Lower - 256 Woodbine Avenue
Toronto (The Beaches), Ontario
Welcome to the all-Inclusive lower-level unit at 256 Woodbine Ave in prime Beach location. This clean, comfortable lower-level living space in the heart of The Beach is waiting for you. Ideal for a quiet single occupant, this unit offers excellent value with heat, hydro, water, high-speed internet, and ensuite laundry all included - no extra bills.The unit features a private entrance, and a smart, open layout that makes the most of the space. Just steps from the Boardwalk, Lake Ontario, and the shops, cafes, and transit along Queen Street East, this location offers the perfect blend of peace and convenience. Available furnished or unfurnished. (id:49269)
Keller Williams Advantage Realty
Main - 152 Westbourne Avenue
Toronto (Clairlea-Birchmount), Ontario
A Private Unit with Kitchen/Laundry/Living Room/3 Bedroom On 2nd Level and Washroom On 2nd Level. Hardwood Floor Throughout. Upgraded Dine-in Kitchen and Washer/Dryer and Dishwasher. 1 Garage + 1 Parking. Very Safe and Quiet Neighbourhood. Close To Eglinton Square Shopping Centre (Walmart, Costco). Walk Distance To No Frills/McDonald/Tim Hortons/Pizza Hut/Schools/Parks. 5 Minutes Walk to Major Intersection (Victoria Park Ave. /St. Clair Ave.) with 4 Bus Lines Leading to 4 Subway Stations. 5 Minutes Ride To Victoria Park Subway Station and Shops on Danforth Ave. Max 4~5 people. Utilities 70%. Clean/Quiet/Non-Smoking Tenants Are Welcome. **EXTRAS** rental application, credit report (id:49269)
RE/MAX Ultimate Realty Inc.
Lower - 152 Westbourne Avenue
Toronto (Clairlea-Birchmount), Ontario
Conveniently Located Bachelor Apartment Victoria Park & St. Clair, Spacious and well-maintained bachelor apartment featuring ceramic flooring throughout. Enjoy a large, open-concept living room and kitchen area, a modern 4-piece bathroom, and the convenience of a private ensuite laundry. Situated in a vibrant neighborhood, you'll be just steps away Walking Distance To No Frills/McDonald/Tim Hortons/Pizza Hut/Schools/Parks. 5 Minutes Walk to Major Intersection (Victoria Park Ave. /St. Clair Ave.) with 4 Bus Lines Leading to 4 Subway Stations. 5 Minutes Ride To Victoria Park Subway Station and Shops on Danforth Ave. Excellent transit access with TTC bus stops nearby and close proximity to Victoria Park Station Available Immediately. (id:49269)
RE/MAX Ultimate Realty Inc.
609 - 10 Tapscott Drive
Toronto (Malvern), Ontario
Bright And Spacious 2 Bed 2 Bath Condo. Well Maintained Building With All Inclusive Low Maintenance Fees (Except Cable), Large Master Bedroom With 2 Pc Ensuite. Completely Carpet Free. Convenient Location On A Corner With Malvern Town Centre At Doorstep. Steps From 24 Hours Ttc Services To Centennial College & Stc. Access To Shopping, Health Care, Library, Parks. 2 Mins From 401. (id:49269)
Homelife/future Realty Inc.
1247 Andover Drive
Oshawa (Eastdale), Ontario
This meticulously maintained 3+1 bedroom family home is fully finished and move-in ready, situated on a fully fenced lot. The residence features new broadloom in all bedrooms and fresh paint throughout, with a spacious primary suite offering an ensuite bathroom complete with a soaker tub and separate shower. Hardwood flooring graces the living, dining, and family rooms, while the sunken family room impresses with a cathedral ceiling and gas fireplace. The main level includes formal living and dining areas, along with a convenient laundry room with garage access. The finished basement presents excellent potential with a second kitchen rough-in, a bright fourth bedroom, a generous recreation space, and a full bathroom. Notable updates include newer roofing shingles, new hardwood flooring in the family room, and numerous window replacements. This turnkey property offers exceptional functionality and comfort for discerning buyers. (id:49269)
RE/MAX Impact Realty
37 Maskell Crescent
Whitby, Ontario
Welcome to this modern design home in Whitby Meadows community by Great Gulf. Great functional layout with stunning 5 bedrooms, open concept great room with fireplace, large kitchen, quartz counter top and centre island, full of natural light. The Primary Suite Offers A 4-piece Ensuite, Walk-in Closet, And Ravine Views. The other 4 Bedroom Also Features Its Own semi Ensuite. backyard into a future school and park, breathtaking surroundings. Energy star qualified home. Lots of $$$ upgrades, including a separate entrance, hardwood floors throughout, s.s. appliances, large island, extended cabinets, triple-glazed windows, under slab insulation in the basement, and oak stairs etc. parks, schools, recreation centre, Walmart, Hwy 401, 412, And The Go Station near by. Do not miss your chance to own this dream home. (id:49269)
Homelife Landmark Realty Inc.

