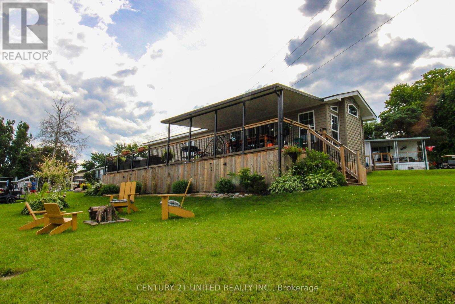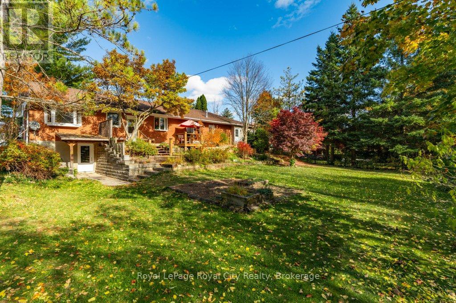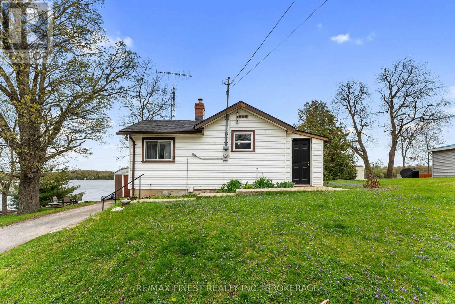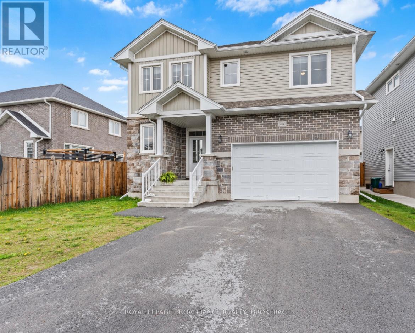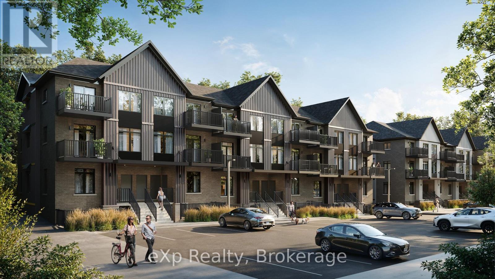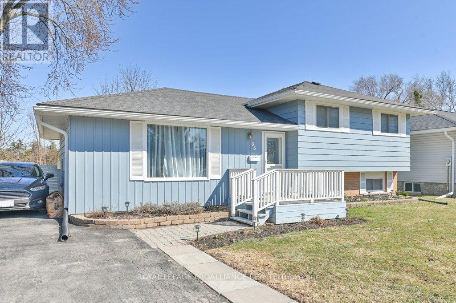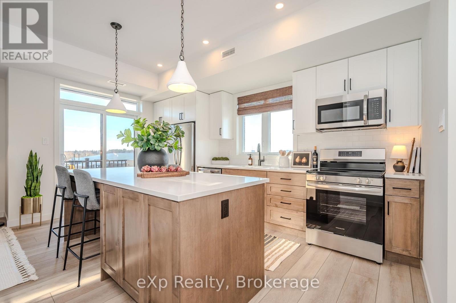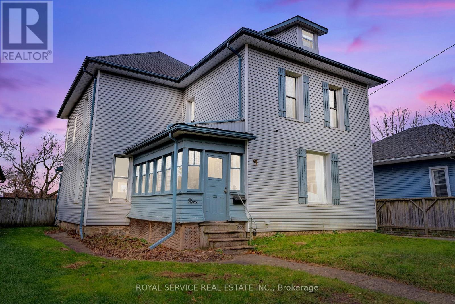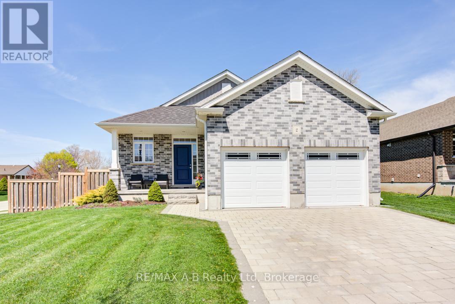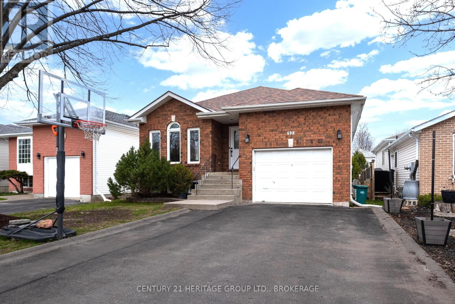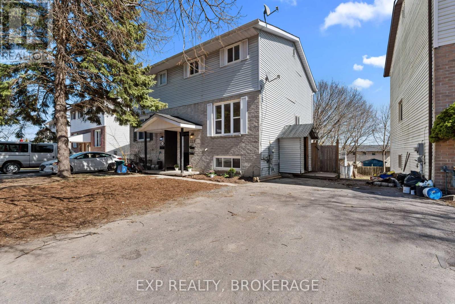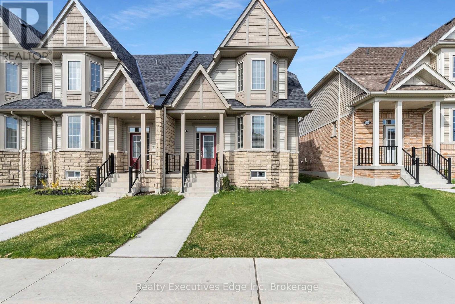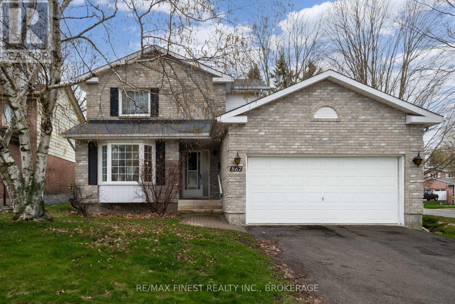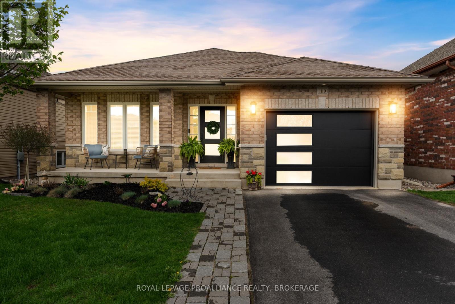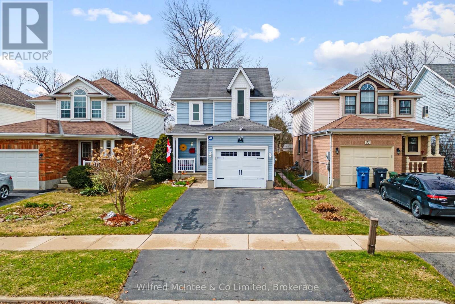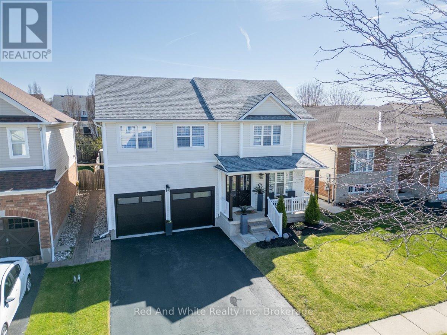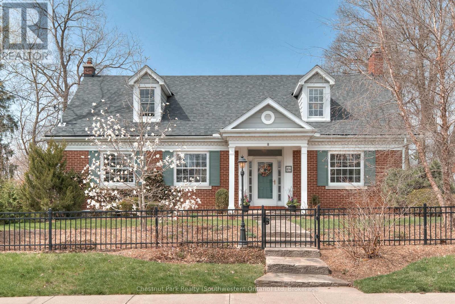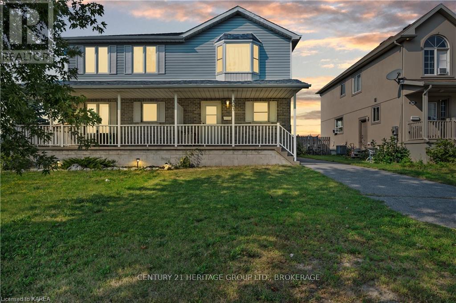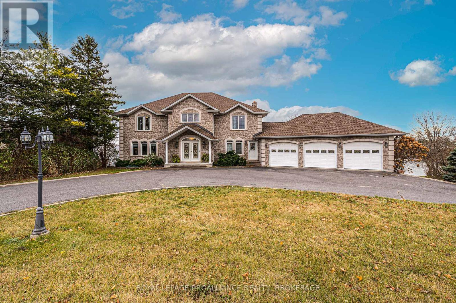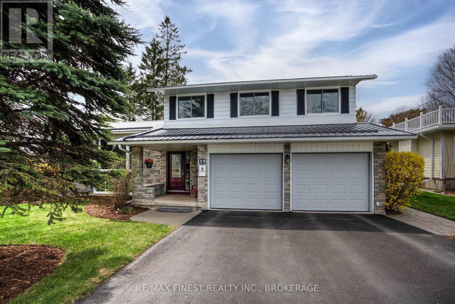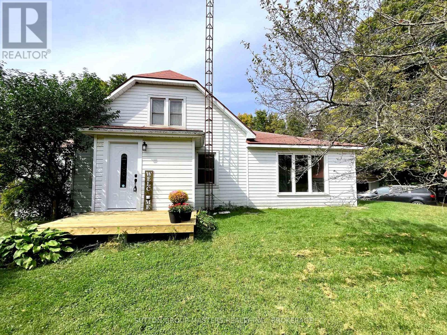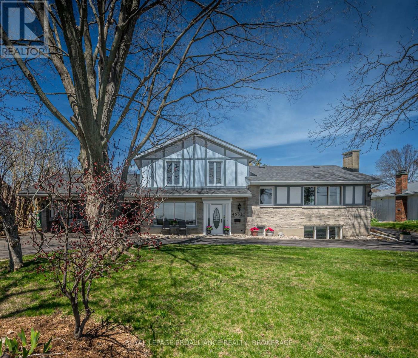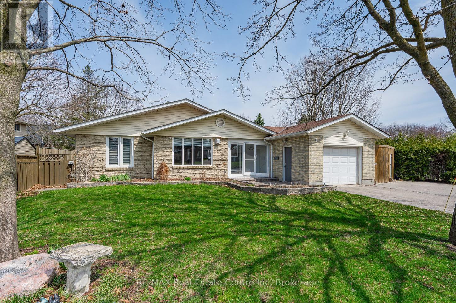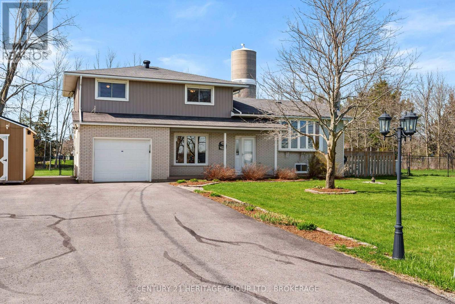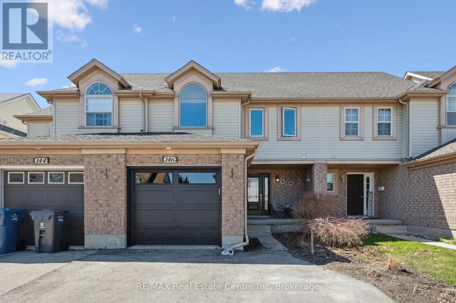지도 매물 검색
5 Marina Cres. - 920 Skyline Road
Selwyn, Ontario
Looking for the get-away-spot? Here it is! This fabulous 2019 Holiday Trailer featuring 2 great sized bedrooms, queen bed in primary bedroom, bunk beds in 2nd bedroom, plenty of storage, fireplace, kitchen island, garden shed, 10'x45' partially covered deck, common areas with 2 pools - 1 adult only and 1 for the children, mini-golf course, dog park, trampoline area, miles of open waterways, fire pit area, boat launch and so much more. This seasonal living from May-October has it all, no need to leave once you have arrived! The local residence say "this is the one of the best lots in the park". The model has been meticulously cared for and it shows! Whether you are entertaining on the patio or inside or on the lower level, there is plenty of room to be enjoyed. Come sit upon your gorgeous deck and watch the sunrises as they come up on Chemong Lake. Come take a look. You won't be dissappointed with this one! (id:49269)
Century 21 United Realty Inc.
19 Promenade Road
Guelph/eramosa, Ontario
Welcome to 19 Promenade Rd! This charming 3-bedroom bungalow, nestled on the peaceful outskirts of Guelph, offers a perfect blend of city convenience and tranquil country living. Set on a beautifully landscaped 1/3-acre lot surrounded by lush greenery, this 1,310 sq. ft. home makes a dreamy first impression. The main floor boasts an open-concept design where the updated oak kitchen, dining area, and living room seamlessly connect, all with stunning views of the picturesque backyard. The kitchen has a timeless, traditional feel and is highlighted by a bay window that brings in plenty of natural light. The bedroom wing features three generously sized bedrooms and two full bathrooms, providing comfortable accommodations for family or guests. Downstairs, the fully finished basement expands your living space with a cozy rec room featuring a gas fireplace, an office, a 3-piece bathroom, a spacious den, and a walkout workshop, offering plenty of room for hobbies or a home office. Outdoor enthusiasts and gardeners will love the expansive backyard - a true oasis with a beautiful magnolia tree, Japanese maple, and garden beds. With a 3-car garage and two large workshops with direct backyard access, there's no shortage of space for projects and storage. 19 Promenade Rd offers the best of both worlds - a private, nature-rich retreat with easy access to the amenities of Guelph. Don't miss your chance to call this beautiful property home! (id:49269)
Royal LePage Royal City Realty
1022 Masonville Road
South Frontenac (Frontenac South), Ontario
Imagine waking up to the tranquil sounds of Howes Lake in Verona, just a short scenic drive from the vibrant city of Kingston! If you've been dreaming of a serene waterfront escape or a cozy four-season haven, your search might just be over! Picture this: stepping out your door and onto the legendary K&P Trail, offering endless adventures for hikers, ATV enthusiasts, and snowmobiling thrill-seekers! This absolutely charming 2-bedroom cottage/home is nestled right on the shores of Howe's Lake, waiting to embrace you. Forget winter worries this gem is located on a year-round maintained municipal road, with the convenience of a well and septic already in place. Howes Lake is renowned for its fantastic fishing, and can you imagine sipping your morning coffee in the delightful east-facing sunroom, gazing at the sparkling water? Pure bliss! Whether your passion is tending to a vibrant flower garden, exploring the famous K&P Trail, gathering around a crackling bonfire under the stars, or spending glorious days on the water, this property truly has it all! Enjoy the luxury of nice, deep, clear water right off your dock (approximately 10 feet), with a beautiful natural, smooth rocky shoreline. This isn't just a property; it's an incredibly affordable slice of the Canadian dream, perfect for empty nesters seeking peace, early retirees ready for lakeside living, or a young couple or single individual eager to embrace their first home or cottage adventure! Don't let this incredible opportunity slip away! Call now to book your private viewing and prepare to be captivated! (id:49269)
RE/MAX Finest Realty Inc.
59 Barker Drive
Kingston (Kingston East (Incl Barret Crt)), Ontario
Welcome to 59 Barker Drive. This well maintained 3 bedroom, 1.5 bathroom, semi detached is a pleasure to show. The main floor features bright open concept living room/dining room with hardwood floors and a recently renovated kitchen with stone countertops and plenty of cabinetry and counter space. The upper level features 3 bedrooms which includes a generous primary and a 4 piece bathroom. The lower level is complete with a full rec-room, storage area and laundry room. Relax at the end of the day on the deck which overlooks the deep fully fenced private backyard. With other bonuses such as a double wide drive way with parking for 4 cars, a garage with mezzanine, a cozy front porch and being steps to the CFB Kingston, schools, shopping and downtown, this is the perfect place to call home. (id:49269)
Royal LePage Proalliance Realty
440 Southwood Drive
Kingston (South Of Taylor-Kidd Blvd), Ontario
Welcome to this charming all brick and stone bungalow, nestled on a generously sized lot in a desirable neighborhood. Thoughtfully updated over the years, this home combines timeless appeal with modern comfort. The bright, updated kitchen features a stylish farmhouse sink, elegant stone countertops, and brand-new appliances (2024), perfect for family meals or entertaining. Enjoy peace of mind with a new roof, furnace, and A/Call completed in 2024. The main floor is complemented by large windows (replaced in 2019) that fill the home with natural light. Step out from the partially finished walkout basement ideal for a potential in-law suite or teen retreat and enjoy the spacious yard. An oversized single attached garage offers ample room for parking and storage. A must-see for those seeking quality, space, and functionality. (id:49269)
RE/MAX Finest Realty Inc.
464 Beth Crescent
Kingston (City Northwest), Ontario
This is a good one! Five years new, one owner, and finished on all three levels, welcome to 464 Beth Crescent...completely move in ready! More than 2100sqft. above grade, and a finished lower level (+700sqft) provides a ton of living space for your family. Four big bedrooms upstairs, the primary suite with its own five piece en suite and walk-in closet. Two full baths and two half baths, with the lower level half bath primed to make into a three piece if needed. Light and bright, with over-sized windows everywhere, the home has such a great feel. Open concept upon entry, with main floor laundry and a coveted mudroom off of the garage, a nice wide foyer leading into the kitchen and living room, walk in pantry, breakfast bar island and quality appliances. The lower level sees a fifth bedroom and a family room/or workout space. The attached double garage is one of the most organized we've seen in a while, and has an abundance of built-in shelving. A fully fenced yard with a handy shed, gas bbq and composite decking - leading to your awesome hot tub! This will be a family favourite for sure, situated in a wonderful neighbourhood with great schools nearby and all of the West End amenities you need- Come and have a look! (id:49269)
Royal LePage Proalliance Realty
96 - 824 Woolwich Street
Guelph (Riverside Park), Ontario
Discover Northside by Granite Homes A Thoughtfully Designed Stacked Condo Townhome Community. Welcome to Northside, an exceptional new build community of stacked condo townhomes by award-winning builder Granite Homes. This Terrace Interior Unit offers 993 sq. ft. of well-designed, single-storey living, plus an additional 73 sq. ft. of private outdoor terrace space. Inside, you'll find two spacious bedrooms, two full bathrooms, and upscale finishes throughout, including 9-ft ceilings, luxury vinyl plank flooring, quartz countertops, stainless steel kitchen appliances, and in-suite laundry with washer and dryer (included). Parking options are flexible, with availability for one or two vehicles. Ideally located beside SmartCentres, Northside offers the perfect blend of quiet suburban living and convenient urban access. You're just steps from grocery stores, retail, dining, and public transit. Book your private tour today three professionally designed model homes are now open by appointment. (id:49269)
Exp Realty
33 Graham Road
Quinte West (Trenton Ward), Ontario
Welcome to 33 Graham Road in Quinte West, a charming and move-in-ready home located in a desirable residential neighborhood just minutes from CFB Trenton and Highway 401. This well maintained property features a large, fully fenced backyard, perfect for outdoor enjoyment. Inside, the home is completely carpet-free, with beautiful hardwood floors in the living and dining areas, creating a warm and inviting atmosphere. The cozy fireplace in the living room adds to the charm, making it an ideal space to relax. The home offers three bedrooms, two bathrooms, and plenty of storage. A natural gas furnace and central air conditioning provide year-round comfort, and the roof is just 10 years old. With abundant natural light through out, this home is bright and welcoming. Located close to schools, parks, shopping, and essential amenities, this is a fantastic opportunity to own a great home in a prime location. (id:49269)
Royal LePage Proalliance Realty
102 - 824 Woolwich Street
Guelph (Riverside Park), Ontario
Presented by Granite Homes, this brand-new two-storey unit is an impressive 1,106 sq ft and has two bedrooms, two bathrooms, and two balconies with an expected occupancy of Spring 2026. You choose the final colors and finishes, but you will be impressed by the standard finishes - 9 ft ceilings on the main level, Luxury Vinyl Plank Flooring in the foyer, kitchen, bathrooms, and living/dining; quartz counters in kitchen and baths, stainless steel kitchen appliances, plus washer and dryer included. Parking options are flexible, with availability for one or two vehicles. Ideally located next to SmartCentres Guelph, Northside combines peaceful suburban living with the convenience of urban accessibility. You'll be steps away from grocery stores, shopping, public transit, and restaurants. There are now also three designer models to tour by appointment. (id:49269)
Exp Realty
9 Fair Avenue
Kawartha Lakes (Lindsay), Ontario
This lovely century home features 4 bedrooms and 3 bathrooms, making it ideal for large or multi-generational families. Located within walking distance of downtown Lindsay, hospitals and schools, it offers convenience and accessibility. The spacious yard backs onto a school, and it provides a fantastic outdoor space. The home is situated in a well-established family neighbourhood. Inside, boasts hardwood flooring as well as a spacious kitchen that opens to a new backyard deck (2024). Upstairs, you'll find 4 bedrooms, including a large primary suite with a stunning ensuite and walk-in closet. The third floor offers fantastic opportunities for customization and imagination. With nearly 2500 square feet of living space, the home showcases high ceilings and oversized rooms highlighting its character. A new cedar shed (2023) also provides excellent storage or workshop options. (id:49269)
Royal Service Real Estate Inc.
284 Helen Street
Kingston (Central City East), Ontario
Spacious Central Kingston home. Here is an opportunity for extended family living or income potential alike. This substantially sized 2 story has large rooms, versatile floor plan, wonderful character, great urban lot with detached garage and ample dedicated parking. Lovingly cared for over the years, the post-war design will make you feel at home upon entering the brilliant vestibule. Stepping through and onto beautiful narrow strip hardwood floors that flow through formal living and dining rooms, theres a large family room tucked away for quiet enjoyment, and kitchen with walkout to the 19' x 9' 3-season room overlooking the beautiful yard.The side entrance provides direct access to the basement with 3 large rooms and full bath. With some investment and creativity theres potential to unlock significant cash flow with a separate secondary suite here. With that theres live-up and rent down opportunity. Or rent as a large 3 bedroom full featured home above and separate suite below. There are options. Add to this updated windows, newer gas furnace, and fully fenced rear yard. Conveniently located a short distance to the Kingston Centre with shopping, services, restaurants, and public transit hub. A great place to live or invest. A great place to live or invest. Come see the options presented by this spacious home. (id:49269)
Sutton Group-Masters Realty Inc.
15 - 142 York Road
Guelph (St. Patrick's Ward), Ontario
Welcome to 15-142 York Rd, Guelph, an exceptional opportunity to own an affordable, turn-key 4-bedroom student rental with the potential for a 5th bedroom in a prime location! This well-maintained townhouse is an ideal choice for investors or parents seeking a secure and convenient living arrangement for their University of Guelph students. The home features a functional and efficient layout. The main floor offers a cozy living area, a well-appointed kitchen with ample cabinet space and a dining area. Upstairs, the second and third floors each host 2 identical bedrooms and a 4-piece bathroom with a shower/tub combo. The second-floor bedrooms enjoy access to a private balcony. The unfinished basement presents an exciting opportunity with 2 large egress windows, allowing for the potential of a fifth bedroom. This additional space could significantly increase rental income, making it an even more attractive investment. The property is situated in a well-managed complex with plenty of visitor parking, ensuring convenience for tenants and guests. This location is highly sought after by students, with easy access to the University of Guelph, downtown, public transit and local amenities. Rental demand in the area is strong, with students typically paying $1,000 per room, this property offers a lucrative investment, generating $4,000+ per month in rental income or over $5,000 with a 5th bedroom. With its functional layout, excellent location and the opportunity for expansion, this property is a rare find. Whether you're an investor looking for a high-demand rental or a parent securing housing for a student while building equity, this is an opportunity not to be missed! (id:49269)
RE/MAX Real Estate Centre Inc
2 Diamondridge Court
St. Marys, Ontario
Welcome to this charming detached bungalow, ideally located on a spacious corner lot in a quiet cul-de-sac. Perfect for families or seniors seeking one-level living, this well-maintained home offers both comfort and functionality. Enjoy a bright main floor featuring quartz countertops, large bedrooms, including a 3-piece ensuite, main floor laundry, and an open layout ideal for everyday living. The partially finished basement includes a large family room, 2 bedrooms, 3-piece bath and a bonus office space. The oversized utility room offers ample storage for your everyday needs. **Eco-conscious features** include owned solar panels that feed the grid resulting in no hydro usage bill and an **EV charger** in the garage ready for your electric vehicle. The fully fenced yard with raised vegetable gardens offers private outdoor space to relax or grow your own fresh produce. This home is move-in ready with plenty of room for you, your guests, your hobbies, and more. A fantastic opportunity in a desirable, quiet neighbourhood. Call for your private viewing today! (id:49269)
RE/MAX A-B Realty Ltd
91 - 2152 Hwy 36
Kawartha Lakes (Verulam), Ontario
Welcome to your perfect getaway! This beautiful 3 bedroom mobile home is nestled in a serene park, offering a charming 3 season retreat. Inside, the open concept living area is filled with natural light, featuring a cozy living room and kitchen equipped with all appliances. The 3 comfortable bedrooms provide ample sleeping space, with the master having en-suite access to the 4 pc bath. Outside ensures no close neighbors in the back yard as the property is protected. The yard is perfect for entertaining or relaxing. Located in a friendly small community, this mobile home is close to fishing spots and local shops. Bobcaygeon is just a stone's throw away for all the amenities. Don't miss your chance to own this beautiful retreat. It is a great way to spend every summer. Park season is May 2 to October 19. Fee is $4155+HST. (id:49269)
Coldwell Banker - R.m.r. Real Estate
498 Barnsley Crescent
Kingston (City Southwest), Ontario
Discover this wonderful 3-bedroom elevated bungalow, perfectly situated close to the scenic walking trails of Lemoine Point Conservation Area, Collins Bay Marina, and a wide range of amenities. The home features two full bathrooms-including a private ensuite-as well as a convenient half-bath in the basement. The main floor offers plenty of living space, including a bright and inviting living/dining area and an eat-in kitchen. One of the standout features of this home is the covered porch just off the kitchen, ideal for relaxing or entertaining guests. The spacious basement boasts a large rec room with a freestanding gas fireplace and, most notably, its own separate entrance-providing excellent potential for an in-law suite, rental opportunity, or added privacy for guests. There is ample storage and enough space to create an additional bedroom if desired. The basement bathroom is also designed to accommodate a large stand-up shower if needed. Don't miss your chance to see this fantastic home-with its separate basement entrance and so many possibilities, it truly stand out. (id:49269)
Century 21 Heritage Group Ltd.
223 Guthrie Drive
Kingston (Rideau), Ontario
Nestled in Kingston's Rideau community, 223 Guthrie Drive presents an exceptional opportunity for homeowners or investors with its thoughtfully designed two unit layout. The upper unit, fully renovated in 2021, offers three spacious bedrooms, updated flooring, a sleek modern kitchen complete with a dishwasher, and in-unit laundry. The bright, open-concept layout is complemented by a private deck added in 2022 and a new concrete patio in 2023, enhancing outdoor living. The lower-level unit features a separate entrance, one bedroom, a full kitchen, its own laundry, and walk-out access perfect for generating rental income or hosting extended family. Additional highlights include 2-car parking, a large powered shed ideal for storage or hobby use, and a roof replaced within the last 10 years. Located just minutes from Hwy. 401, downtown Kingston, and CFB Kingston, this versatile property combines comfort, modern upgrades, and convenience in one smart investment. Don't miss out on this incredible opportunity! (id:49269)
Exp Realty
10 Graham Avenue
Kingston (Central City East), Ontario
Spacious Family Home in Prime Central Location. Nestled in a highly sought-after central neighborhood, this generously sized family home offers outstanding potential with a layout ideal for growing families or those seeking extra space. The main floor features a bright and expansive living room with charming original hardwood floors and a wood burning fireplace as well as three well-proportioned bedrooms, and two full bathroom's. The efficient galley-style kitchen provides a functional workspace with opportunity for updates to make it your own. Upstairs, you'll find two additional bedrooms - perfect for extended family, guests, or a private retreat. An unfinished basement offers ample storage or future development potential. Outside, the home includes a single detached garage and a cozy backyard, ideal for low-maintenance living. While the home could benefit from some updates and personal touches, it boasts an unbeatable location just minutes from the city centre, public transit, schools, parks, and everyday amenities. With solid bones and a practical layout, this is a rare opportunity to invest in a centrally located property with incredible potential. (id:49269)
Royal LePage Proalliance Realty
29 Charles Street
Kingston (East Of Sir John A. Blvd), Ontario
29 Charles St situates you between Bagot and Rideau, a block from the Elm Cafe and Surfshack Yoga. The Cataraqui River is at the bottom of the street, pretty much, and the Broom Factory, and the Woollen Mill and the Boiler Room are all there too, just behind the trees. Its my favourite part of the city, the most vital and electric-feeling. The house itself is a towering, handsome-as-all-get-out semi-detached fashioned from double-brick and limestone, a century and a half old, with four bedrooms, if you include the third floor loft with its skylights and ensuite. There are three baths in total, all amid high ceilings and cool curves, as well as an important-feeling step down into the kitchen and then back further to a family room with its clerestory window framing the fenced yard with a big, low-to-the-ground deck and raised beds. The floors are in beautiful old hardwood, like strips of pulled toffee, and plenty of bamboo too, which nestles up to the wide baseboards and plaster walls like a lap dog. There are beautiful old radiators, but also a heat pump, with heads on each floor. Other 21st-century updates and renovations are plentiful and include the second-floor laundry and the modern clawfoot tub, the good long paved driveway beside the house. (id:49269)
Royal LePage Proalliance Realty
5 - 210 Farley Road
Centre Wellington (Fergus), Ontario
Welcome to 5-210 Farley Rd! The PERFECT townhouse is now on the market! This immaculate 2-storey 2,100+ sq.ft. Corner Unit features 3 bedrooms, 2.5 bathrooms and a 2-car Garage. Walk into this bright home and take in the 9ft ceilings and oversized windows. The layout is fantastic, with the formal living and dining room right off the entrance, perfect for family living and entertaining. Theyll lead you directly into the heart of the home - the Kitchen, a chefs dream! Ample storage and counter-space, stainless steel appliances, plus a large island, complete with a breakfast bar and dining area. The great room offers even more space, with built-ins and a cozy gas fireplace; its the perfect spot for movie night. Completed by a main-floor laundry room and mud room with garage access. Upstairs, youll find a full bathroom and 2 generously sized bedrooms. The master suite is luxurious, with a private 4-piece ensuite and walk-in closet. In the basement, youll find immense potential! Unfinished with a rough-in for a bathroom, envision maybe a home office? The ultimate recreation room? Its yours to create! The backyard is private and fully fenced, with a beautiful patio and green space, its a great summer oasis! Perfectly situated in a quiet family-oriented neighborhood in desirable Fergus, close to many parks, trails, and amenities. Dont miss your opportunity - schedule a safe and private showing today! (id:49269)
Realty Executives Edge Inc
243 Helen Street
Kingston (Central City East), Ontario
This beautifully-maintained, spacious and yet intimate, four-bedroom property is perfect for a young and growing family, or professionals of any age. This bright, one and a half storey, mid-century brick home features natural flooring, an abundance of windows, lovely gardens, and a great location, just blocks from schools and major shopping areas. The main floor features an airy living room and dining room, two bedrooms, full tiled bathroom, a circular floor plan, and original hardwood flooring. The spacious galley kitchen offers new cork flooring and stainless-steel appliances. It leads to an intimate sun porch, which looks out on the beautiful backyard, perfect for morning coffee or for relaxing at the end of the day. The large second floor contains two full bedrooms and bath with yoga nook, eco-friendly bamboo and slate flooring, and ample storage space. The full basement has numerous shelves, laundry and room to store everything you need. The home is enhanced by a large and lush back yard and patio perfect for entertaining, play, or gardening. The front garden welcomes you with easily maintained perennials and shrubbery. This frequently-updated home also features a new forced-air gas furnace (2023) and central air, for seasonal comfort. The water heater was replaced in 2024. The driveway can accommodate four vehicles, and the house looks out on a welcoming tree-lined neighbourhood, not far from downtown, Queens University and St. Lawrence College. This fabulous home has been well-cared for and updated, and is now ready for the next family. (id:49269)
Royal LePage Proalliance Realty
867 Woodside Drive
Kingston (North Of Taylor-Kidd Blvd), Ontario
Welcome to this delightful two-story home nestled in the highly sought-after Lancaster neighborhood in Kingston's West End. Offering 1,500 sq. ft. of living space, this inviting property features 3 spacious bedrooms, 1.5 bathrooms, and an attached garage, perfect for your family's needs. Situated just short walk away from one of Kingston's most popular schools, this home provides easy access to an exceptional schools and parks making it an ideal choice for growing families. You'll also appreciate the close proximity to all of the West End amenities, including walking distance from shopping, dining, parks, and public transit everything you need is right at your doorstep. Commuters will love the convenience of being only a short and easy drive away from Highway 401,ensuring easy access to nearby cities and beyond. Don't miss the opportunity to live in this desirable location. Contact us today to schedule a viewing! (id:49269)
RE/MAX Finest Realty Inc.
1110 Crossfield Avenue
Kingston (City Northwest), Ontario
Welcome to 1110 Crossfield Avenue, a beautifully built home by V. Marques, offering timeless design, quality finishes, and a functional, well-defined layout. With 3 bedrooms and 3 full bathrooms, this home is ideal for comfortable family living or downsizing without compromise. The main floor features a spacious front living room filled with natural light, dining area, and an updated well-appointed kitchen. Two generous bedrooms are located on the main level, including a primary suite with walk-in closet and ensuite bath. A full main bathroom and convenient main floor laundry add to the practical design. The fully finished lower level provides exceptional additional living space, including a large rec room with gas fireplace, a wet bar, third full bathroom, and a private third bedroom - perfect for guests or multi-generational living. Located in a sought-after west-end neighbourhood, close to parks, schools, and amenities, this home is move-in ready. (id:49269)
Royal LePage Proalliance Realty
880 Ascot Lane
Kingston (Rideau), Ontario
What a sweet neighbourhood, steps to the Waaban crossing, and close to downtown, CFB, and the 401! This bright and stylish end unit townhouse is carpet-free and filled with natural light from southwest-facing windows. The open-concept main floor features upgraded quartz countertops in the kitchen, lovely dining and living areas, plus a convenient powder room. Upstairs, you'll find 2 baths and 3 bedrooms- the spacious primary suite with its own gorgeous 5-piece en-suite.The lower level is professionally finished and includes a versatile family room or guest room, 3-piece bath, laundry room, and cold cellar. Adjacent visitor parking enhances outdoor space and offers a courtyard feel. Thoughtful and rich upgrades include Sucupira Brazilian hardwood flooring. Located near a waterfront park, walking trails and public transit, this home delivers lifestyle and location all wrapped up in one! (id:49269)
Royal LePage Proalliance Realty
862 Littlestone Crescent N
Kingston (East Gardiners Rd), Ontario
Welcome to 862 Littlestone Crescent! This 3-bedroom, 2.5-bath home offers comfort, updates, and a central location ideal for families, first-time buyers, or those looking to downsize. Enjoy peace of mind with a new furnace and spacious back deck (2024), as well as newer doors including the garage door, re-shingled roof and the driveway was redone and paved. This home is nestled in a friendly neighborhood, just minutes from schools, parks, and all the amenities you need. A perfect blend of function and location. Don't miss your chance to make this your next home! (id:49269)
RE/MAX Rise Executives
50 Starview Crescent
Guelph (Grange Hill East), Ontario
Welcome to 50 Starview Crescent, a meticulously maintained 3+1 bedroom, 3-bathroom home tucked away off of the busy Starwood Drive road and ready to make your dreams come true. This charming gem, on the market for the very first time, offers the perfect blend of loving ownership, thoughtful upgrades, and a peaceful, family-friendly atmosphere. Located on a quiet crescent in one of Guelphs most sought-after neighbourhoods, this home boasts California shutters (2015), new flooring and carpeting (2020), and a beautiful sunroom featuring a cozy Vermont Castings gas fireplace (2012), perfect for family gatherings. The sunroom also offers direct access to the backyard, where you can enjoy the stunning sunrises and sunsets. Built in 1996 by the current owners, every corner has been lovingly cared for, with receipts for all updates, ensuring peace of mind. Updates include new windows from Georges (2013), a Garaga garage door (2014), a new roof (2010), and leaf guards added to the gutters for hassle-free maintenance. The private backyard oasis features a great deck, perfect for a potential hot tub or sitting area, and is fully enclosed with a new 8-foot tall privacy fence (2023), offering a secluded and peaceful outdoor space. Additionally, the home is prepped for modern needs with the ability to hook up an EV charger, thanks to the panel located in the garage. A park just steps away provides the perfect place for children, pets, or connecting with friendly neighbours. Plus, with annual duct cleaning up until 2023, this home is both efficient and low-maintenance. Conveniently located near excellent schools, the Guelph Public Library, Victoria Road Recreation Centre, and walking trails, everything you need is within reach. This is more than just a houseits the perfect home for anyone seeking comfort, convenience, and a welcoming community. Schedule your private showing today and see why 50 Starview Crescent is the home youve been waiting for! (id:49269)
Wilfred Mcintee & Co Limited
106 Mercer Street
Guelph (Junction/onward Willow), Ontario
Charming updated bungalow on a 60' Lot with potential for an ADU! Welcome to 106 Mercer Street, a beautifully maintained 3-bedroom, 2-bathroom bungalow nestled on a large 60' wide lot in a mature Guelph family-friendly neighbourhood. Featuring approx. 900 sq ft of main floor living space with engineered hardwood throughout, this home is move-in ready and full of updates. The kitchen was fully renovated in 2017 with modern cabinetry and finishes, and the main floor bathroom has been stylishly updated as well. The finished basement offers great additional living space, including a large recreation room, the 3rd bedroom with an egress window, a second full bathroom, and extra storage. Step outside to a private, backyard offering space to relax, play, or explore the potential for an Additional Dwelling Unit (ADU), subject to city approvals. A detached garage adds even more flexibility for storage, parking, or workshop use. Close to schools, parks, shopping, and transit, this is a fantastic opportunity to own a versatile home in one of Guelph's most family focused neighbourhoods. Updates include - New Kitchen (2017), Air Conditioner (2017), Furnace (2017), Garage Roof (2017), Egress Window (2019), Basement Bathroom (2019), Entrance Doors (2020), Eavestroughs (2021), Engineered Hardwood on main floor (2022) (id:49269)
Royal LePage Royal City Realty
16 Cortland Crescent
Cramahe (Colborne), Ontario
This beautifully maintained bungalow, offers the perfect blend of comfort and modern living in the heart of Colborne. Nestled in a desirable neighbourhood on a corner lot, this property provides a welcoming atmosphere and convenient access to the 401 and downtown amenities. The spacious main floor features an open-concept kitchen and living area, ideal for both everyday living and entertaining. Step outside to a charming deck, ideal for enjoying the outdoors. With three well-sized bedrooms on the main floor, including a primary suite with its own ensuite bathroom, this home is designed for easy living.The fully finished basement extends the living space with an additional bedroom, a three-piece bathroom, and plenty of room for family and friends. Whether you're looking for a family home or a place to settle into a peaceful community, this property offers the perfect opportunity to enjoy the best of both comfort and convenience. (id:49269)
Our Neighbourhood Realty Inc.
380 Carrie Crescent
Kingston (City Southwest), Ontario
Beautifully maintained, updated home in one of the most sought-after neighbourhoods, Auden Park. This home's backyard is your perfect staycation destination! Enjoy summers by the pool, with plenty of additional space for the kids to play. Forget about watering with the bonus underground sprinkler system that keeps both the front and backyards lush all summer. Inside, Brazilian Cherry hardwood floors flow throughout the main and second levels. The open-concept design of the living room and kitchen creates an inviting space for entertaining friends and family. The chef-inspired kitchen is a true showstopper, featuring stunning granite countertops and slate tile accents. Enjoy casual meals at the kitchen peninsula or gather in the spacious dining room for more formal dining. Upstairs features a beautifully renovated 4-piece bath with a deep soaker tub. The elegant cherry wood doors throughout the home add an extra touch of sophistication and carry the warm wood tones through every room. The lower level offers a relaxing retreat with luxury vinyl plank flooring that perfectly complements the cherry wood theme. This space is ideal for cozy nights in front of a wood-burning fireplace. The additional three-piece bathroom and fourth bedroom provide versatility, whether you need extra space for guests or a home office. Plus, there's a downstairs bonus area perfect for a home theatre or an extra play space. With a perfect blend of style, comfort, and functionality, 380 Carrie Crescent offers the ideal space for any lifestyle. Don't miss out on this incredible opportunity to own a home in one of the most desirable neighbourhoods. EV Charge Outlet in Garage. Schedule your showing today and make this dream home yours! (id:49269)
Century 21 Heritage Group Ltd.
21 Draper Street
Brant (Brantford Twp), Ontario
Welcome to 21 Draper Street, Brantford.This beautifully maintained 4-bedroom, 3-bathroom two-story home offers over 2,000 square feet of thoughtfully designed living space, perfect for families seeking comfort, style and convenience. Step inside and immediately appreciate the carpet-free main and upper floors, creating a bright, clean, and modern feel throughout. The spacious primary suite is a true retreat, featuring a luxurious ensuite with a soaker tub, separate glass shower, double sinks, and a large walk-in closet for ultimate convenience. The heart of the home flows seamlessly with an open layout, ideal for both everyday living and entertaining. Step outside to a fully fenced backyard oasis, complete with a large deck and an above-ground poolperfect for summer gatherings and family fun. Additional highlights include a double-car garage, ample driveway parking, and a location that cant be beatclose to schools, shopping, parks and public transit. A wonderful opportunity to own a family-friendly home in a sought-after Brantford neighbourhood. Book your private showing today and experience everything 21 Draper Street has to offer. (id:49269)
Red And White Realty Inc
26 Lemon Street
Guelph (St. George's), Ontario
Welcome to a rare gem in Guelph's St.George's Park. Nestled on a beautifully landscaped lot, this residence offers refined charm, modern comfort, and timeless character. Once you are on site, I encourage you to look around at the character and quality that surrounds. The home's original detailing sets the tone for the elegance throughout. The formal living room is a picture of grace, featuring rich hardwood floors, a stately wood burning fireplace, and custom mahogany-built ins. Versatility is woven into every corner of the main floor. A spacious front hall, den or library, or potential bedroom with a walk-in closet and full 4-piece bath offers a flexible retreat for main floor living. We also have a very special kitchen, a defined heart of the home lies a classic yet contemporary gourmet dream kitchen. Outfitted with exquisite cabinetry, granite countertops, two convection ovens, a gas cooktop and premium built-in appliances help to create this true culinary haven. An inlaid cutting board and integrated compost system add thoughtful convenience, making this space both beautiful and functional. Off the kitchen you will step into the sunroom and enjoy the tranquil perennial gardens. Upstairs, two generous bedrooms leave you with an abundance of space and privacy. Also, the primary bath is preserved yet also tastefully updated with vintage-inspiration. Complete with separate shower, jetted tub, and marble countertops, it captures the glamour of the 1940s with modern-day refinement. The lower level continues to impress, as it has recently undergone a complete renovation to transform the basement into a bright recreation room, with the addition of 2-bedrooms and a full bath with shower enclosure, and a spacious laundry area featuring a restored porcelain and cast-iron double sink. A truly one-of-a-kind offering, this home blends classic sophistication with contemporary comfort all in the prestigious and family-friendly St. Georges Park community. (id:49269)
Chestnut Park Realty (Southwestern Ontario) Ltd
1071 Lincoln Drive
Kingston (South Of Taylor-Kidd Blvd), Ontario
Welcome to this charming 3-bedroom, 2 bathroom home located in Kingston's highly desirable west end - perfect for a growing family! Ideally situated within walking distance to both elementary and high schools, as well as a grocery store, gym, restaurant, and multiple parks - including one with a pickleball court - this location combines convenience and community. The home features a durable newer steel roof, giving you peace of mind for years to come. Step outside and enjoy the oversized backyard, ideal for kids and gatherings, complete with a 3-season sun-room offering the perfect spot to relax in the shade while the little ones play. Inside, the eat-in kitchen provides a cozy space for family dinners, while the finished lower level includes a fourth bedroom, a 2-piece bathroom, an additional living room, and a generous storage room to help keep your home clutter free. Don't miss your opportunity to settle into a well -maintained, move-in-ready home in one of Kingston's most family-oriented neighbourhoods. Book your showing today! (id:49269)
Royal LePage Proalliance Realty
303 Conacher Drive
Kingston (Rideau), Ontario
Two-storey 3-bedroom, 1.5 bath semi-detached home steps from all desired amenities & a very short drive to the 401. The main floor is host to a fully equipped kitchen with ceramic flooring, a 2-piece powder room, followed by the dining area leading to the living room with updated flooring & a sliding glass door to the fully fenced rear yard with deck. The upper level offers a spacious primary bedroom with 'his & hers' closet combination & large bay window for day-long sunlight, as well as 2 additional generously-sized bedrooms, finished off by a 4pc bath. The unspoiled basement equipped with bathroom rough-in & laundry awaits your finishing touches. Perfect for the first-time home buyer! (id:49269)
Century 21 Heritage Group Ltd.
128 Sherwood Avenue
Loyalist (Amherstview), Ontario
Great place to grow a family or to retire to in the well loved community of Amherstview. This bright raised bungalow has 3 bedrooms total, 2 beds up and 1 down. Very functional galley style kitchen. Deck off kitchen is a great place for your BBQ. Many upgrades including bathroom refresh in 2021. The large family room or the bedroom in basement could easily become your work-at-home space! A fully fenced yard is another bonus. Groceries and other amenities are within walking distance, or take the car for a 2 minute drive. Close to both public transit and a short drive into Kingston. (id:49269)
Sutton Group-Masters Realty Inc.
4734 Lakeside Lane
Loyalist (Lennox And Addington - South), Ontario
Escape to your own private oasis in this stunning Stone 6-bed 5-bath waterfront property! With breathtaking views of Lake Ontario from your deck, balcony and basement walk-out and a paved road to the waterfront, you will feel like you're on vacation every day. They say you never get a second chance to make a good first impression, and as you enter the foyer nothing rings more true - with its beautiful stone tile, a double curved staircase and immense ceilings. Continue into your immaculate eat-in kitchen with granite counter tops, built-in stainless-steel appliances and plenty of cabinet storage along with a walk-out to your deck to enjoy your morning coffee and watch the boats on Lake Ontario. The main floor also boasts an incredible bright Dining Room with crown molding, a Family Room with a fireplace, a 2-piece bathroom, laundry room and Living Room with another fireplace and plenty of light filled windows. The stunning hardwood floors extend up to the second level, where you will find four sizeable bedrooms one of which includes a luminous 3-piece bathroom. Your primary bedroom is a dream with double walk-in closets, access to your balcony and a 5-piece bathroom with custom cabinetry and soaker tub. The basement is almost fully finished and a great opportunity for a 2-bedroom in-law suite. It currently consists of one finished bedroom, a large 4-piece bathroom and an immense Family Room with walk-out to your own private patio with panoramic views. Located steps from Amherstview and a 10-minute drive to downtown Kingston and all its shops, entertainment and restaurants. Don't miss this rare and incredible opportunity to own your dream home! (id:49269)
Royal LePage Proalliance Realty
35 Crerar Boulevard
Kingston (City Southwest), Ontario
Welcome to 35 Crerar Blvd, one of Kingston's most sought-after waterfront communities. This well maintained 5-level side split offers 4 bedrooms and 4 baths. Home features include updated kitchen and bathrooms, separate dining room with bookcases built in, and a large formal living room with an oversized bay window with a view of Lake Ontario. The eat in kitchen area is spacious with windows and patio doors overlooking the backyard. Main floor laundry with side entrance. Main floor family room with gas fireplace and patio doors leading out to the meticulously maintained pool area and gardens. The recently finished basement recreation room contains the second freestanding gas fireplace with enough room for an office and workout space. Access to 5th level full height workshop and storage space. 2 car attached garage with 2 entrances. Steps from several parks with play areas, Lake Ontario swimming and top-rated schools. This home offers the wants and needs in one package. SEE DRONE LINK FOR MORE INFORMATION. (id:49269)
RE/MAX Finest Realty Inc.
6449 Highway 38
Frontenac (Frontenac South), Ontario
Looking for a country home that is only a short drive into Kingston? Look no further than this property, 6449 Hwy38 is tucked in a grove of trees that backs directly onto the K&P trail for private access. This property is less than a minute from Foodland and all the amenities in Verona. A 30 min. drive to the heart of Kingston and 20 min. to the 401. This property features a two car garage with new shingles (2022) and a spacious loft for storage. There are two driveways, allowing for ample space for parking and turning around. There have been many upgrades added to this property: new interior flooring throughout the house, new furnace and A/C(2023),new living rm windows(2022,) upgraded kitchen(2020),and upgraded bathrooms(2024). This property also offers the cozy comfort of a WET certified(2021)wood burning fireplace in the living rm. Don't let this property slip through your fingers, book a showing today! (id:49269)
Sutton Group-Masters Realty Inc.
22 Coldbrook Drive
Cavan Monaghan (Millbrook Village), Ontario
The "Berkshire" upgraded elevation B, is a high quality family home built by Frank Veltri in "Creekside in Millbrook", a small enclave development which backs, at its east end, onto environmentally protected greenspace. 4 bedrooms, 3 baths, main floor laundry room and Den, and attached 2 car garage with inside entry. 1843 square feet of quality finished living space plus unfinished basement with rough-in for 4th bath. Included features: 9 foot troweled ceilings and engineered hardwood on main floor, quartz countered kitchen with walkout to back yard, natural gas fireplace in living room, and more. When completed, this quiet family neighbourhood will include a walkway through a treed parkland leading to Centennial Lane, for an easy walk to the magical downtown and Millbrook Valley Trail system. The west end of Coldbrook Drive is Nina Court which has a pedestrian walkway directly to Millbrook's elementary school. **EXTRAS** Open Houses in Creekside in Millbrook for March 2025 are Saturdays & Sundays, 1-4 pm. (id:49269)
RE/MAX Hallmark Eastern Realty
51 Huron Street
Greater Napanee (Greater Napanee), Ontario
Set on a picturesque lot just on the outskirts of Napanee, this stunning custom-built bungalow offers 3 bedrooms, 2 bathrooms, and a seamless blend of luxury, style, and functionality. The spacious open-concept layout is filled with natural light and showcases a designer kitchen with a striking waterfall island and a walk-in pantry. Thoughtful details include a modern white oak staircase, high-end fixtures, soaring cathedral ceilings, and a walkout basement with oversized windows bringing the outside in and elevating everyday living. Just a short walk to the Napanee River and a nearby park, this home offers the perfect balance of tranquility and convenience. (id:49269)
Revel Realty Inc.
37 Coldbrook Drive
Cavan Monaghan (Cavan Twp), Ontario
Quality Built New Home on premium lot backing on to environmentally protected greenspace, the "Claremount", (Elevation A), with separate entrance walk-out basement offers multigenerational living or accessory apartment income in "Creekside in Millbrook", a small cul-de-sac enclave of new homes on parkland within the historic limits of the Village, close to the School and Daycare. Unique to this model is a second storey Family Room featuring a cathedral ceiling and gas fireplace. This is 1954 square feet of beautifully finished living space plus attached 2 car garage and unfinished basement with rough in for a 4th bath. The main floor has engineered hardwood flooring, 9 foot troweled ceilings, Den or formal dining room off the Living Area and open-concept quartz countered kitchen with pantry cabinetry, breakfast bar and walkout to deck overlooking the forest. Many upgraded features are included by Millbrook's most trusted builder, the Veltri Group. **EXTRAS** Find the multi-media link for video. Open Houses in Creekside in Millbrook for March 2025 are Saturday and Sunday, 1-4 pm. (id:49269)
RE/MAX Hallmark Eastern Realty
4535 Bath Road
Loyalist (Amherstview), Ontario
What more could you want in a property? 4535 Bath Road is a stunning home featuring 3 bedrooms, 2 baths, and a remarkable 7-car garage, all set against the beautiful backdrop of Lake Ontario. This side-split residence offers spacious comfort, style, and waterfront living. Both the family room and living room are large and bright, each equipped with a fireplace and incredible views of the front yard and the water. Descend the stairs to find your recreation room, complete with a bar, ample storage, and another fireplace to keep you cozy while entertaining family and friends. The kitchen is a culinary dream, showcasing granite countertops, custom 2-toned ash and mahogany cabinetry, and engineered jatoba wood flooring. A large dining area leads to your sunroom/hot tub room, perfect for relaxation. One of the most remarkable features of this property is the impressive 7-car garage, spanning over 2,000 square feet - an absolute dream for any car enthusiast. It includes its own alarm system, heating system, dedicated 100-amp electrical service, and both 220-volt plug-ins inside and outside. The home also boasts three spacious bedrooms and a 4-piece bathroom featuring granite countertops and stylish tile floors. The waterfront area is pristine, offering clean water and a concrete boathouse with a retractable door. Enjoy upper and lower decks with stairs leading directly to the water, perfect for swimming and summer enjoyment. With numerous updates, including a modernized kitchen (2008) and high-efficiency propane furnace (2014), this residence has been thoughtfully enhanced. Nestled in the heart of Amherstview, just minutes from shops, restaurants, and only a short drive to the vibrant downtown Kingston, this amazing home is a rare opportunity not to be missed! Embrace the life you deserve! (id:49269)
Royal LePage Proalliance Realty
6 Stirling Place
Guelph (Riverside Park), Ontario
Stylish 3-bdrm bungalow W/finished bsmt & backyard oasis in serene & sought-after Riverside Park neighbourhood! Charming enclosed vestibule welcomes you! Renovated kitchen W/2-toned cabinetry, Corian counters, S/S appliances incl. gas oven & tile backsplash. Sliding doors with B/I blinds provide access to backyard allowing for effortless indoor-outdoor living. The kitchen seamlessly flows into spacious living & dining area where luxury vinyl flooring, recessed lighting & large windows create inviting atmosphere. Gas stove enhances the space making it the perfect spot to gather W/family & unwind. Primary bdrm W/triple-wide closet & large window that allows sunlight to stream in. 2 other bdrms W/large windows & the same elegant flooring. Renovated 3pc bath W/oversized vanity & W/I glass shower. Finished bsmt offers rec room W/gas stove & wet bar making it an excellent space for entertaining. Recessed lighting ensures the area remains bright & welcoming. Bonus room offers endless possibilities as an office, 4th bdrm or exercise room. Updated 3pc bath W/oversized glass shower. Backyard retreat is perfect for relaxation! Interlocking patio includes covered section for BBQs & outdoor dining while the heated above-ground pool provides perfect spot to cool off in the summer. Tall wood fence & mature trees create privacy & shed for all storage needs. Extra-deep attached 1-car garage includes gas line hookup & sep electrical panel. Driveway accommodates up to 5-cars W/one portion being triple-wide to allow for add'l parking. Upgrades include furnace, AC & owned tankless water heater in 2017 & roof in 2015. Down the street from Burns Dr Park offering basketball court, natural ice rink & community garden. Short walk leads to June Ave PS while shopping centres, groceries, restaurants & LCBO are just mins away. Offering a combination of modern upgrades, functional space & unbeatable location, this is a fantastic opportunity to own a beautifully maintained home in Riverside Park! (id:49269)
RE/MAX Real Estate Centre Inc
415 Shane Street
Loyalist (Odessa), Ontario
Welcome to 415 Shane Street in the rapidly developing community of Odessa! This bright and well-maintained 3-bed, 2-bath home is the perfect blend of urban convenience and country charm and sits on a generous double-wide lot in a quiet, family-friendly neighbourhood. The home features a beautiful custom kitchen, spacious living areas, and plenty of natural light throughout. Outside, enjoy summer days in the above-ground pool, tend to your raised garden beds, or relax in the landscaped backyard. Just minutes from Kingston, Amherstview, Napanee, and Hwy 401, this location offers the perfect mix of family comfort and convenience. A must-see book your showing today! (id:49269)
Century 21 Heritage Group Ltd.
51 Mckeown Crescent
Loyalist (Amherstview), Ontario
Welcome to Amherstview... Lake Ontario, schools, parks, essential shopping... are all just a short walk from your front door! This 3 bedroom, 2 bath semi-detached has a generous layout that creates space for the entire family. Covered porch out front, west facing, a bright main level with spacious eat-in kitchen with lots of storage, a family sized living room leads to a private deck and fenced backyard. The upper level offers 3 generous bedrooms, including a good sized primary. The finished lower level includes a rec room, full bath and laundry. Short walk to Fairfield Elementary School for the kids. Close to WJ Henderson Community Rec Centre, including ice rink and pool. This is a great place to call home and raise your kids (id:49269)
Sutton Group-Masters Realty Inc.
37 Robert Wallace Drive
Kingston (Central City West), Ontario
Beautifully maintained updated brick bungalow in sought-after Polson Park. Hardwood floors, updated kitchen and bathroom. Living room with wood burning fireplace, patio door to rear yard deck. Additional side entrance to basement (in law potential), 3 plus one bedrooms, large rec room with electric fireplace, lot of storage. Furnace high efficiency (2023), refrigerator (2021), stove (2021), washer, dryer (gas), dishwasher (2021), all window coverings included. Conveniently located to Ecole, Polson Park school and three additional schools, St. Lawrence College, parks and public transit. Close to mid town amenities. Don't miss to see this exceptional home in a great neighbourhood. (id:49269)
Royal LePage Proalliance Realty
60 Drummond Street
Port Hope, Ontario
Looking For a Multi Generational Executive Home That Has All The Bells and Whistles, Including an In-Law Suite on the Main? Look No Further! This Is a True Show Stopper on a Premium Park Like Lot with a Stunning View from Every Room. 3300 sf Finished Living Space, 4+1 Bed, possibility of a +2. Two Primary Bedrooms (main/upper) with Ensuites, 3 Separate Living Areas, ideal for in-laws, multi families. Upgrades throughout in excess of $300K (2020). Extras include Upgraded Cabinetry, Glass Walk In Showers with Benches, One Soaker Tub and Pot Lights in all Baths. Engineered Hardwood on Main, Custom Cream/Gold Kitchen, Quartz Counters, Back Splash, Island Top, Built-In Stainless Steel Appliances (5 Burner Induction Cooktop, Wall Oven/Microwave, Fridge, Dishwasher). Pot Lights Galore, Upgraded 8" Baseboards and 4" Trim on All Three Levels, Cathedral Ceiling in Dining Area. Custom 12' Wide Double Doors in Great Room Leading Out to a Private and Breathtaking Backyard with a 44'x12'/16' Interlock Patio with 3x5.5' Fire Table Tapped into Natural Gas as Well as the BBQ. Upstairs, 3 Well Sized Bedrooms and a Spacious Loft; A Third Living Area Bursting With More Pot Lights and a Reading Nook That is a Cozy Little Get-a-Way All on its Own! Two Laundry Areas with Washers/Dryers (Main/Lower). Finished Basement with Egress Windows, Bedroom, Office, Great Room, Kitchenette. Welcome to the Lakeside Neighbourhood of Mason Homes! Close to 401, Schools (TCS minutes away), Golf, 401, Shopping, etc. Walking Distance to downtown Historical Port Hope! Bring 1 Family, Bring 2, or Even 3! Ideal for Bringing the Parents or Helping the Kids! Where Love Resides, Memories are Created, Friends Always Belong, and Laughter Never Ends... **EXTRAS** SS Fridge, Cooktop, Wall Oven and Dishwasher all have an Extended Warranty expiring 5/12/2026. Insulated Garage and Door. Close to 401, Schools (TCS mins away), Golf, 401, Shopping, etc. Walking Distance to downtown Historical Port Hop (id:49269)
Royal Heritage Realty Ltd.
4506 Bath Road
Loyalist (Amherstview), Ontario
Welcome to your dream home on the shores of Lake Ontario-- where stunning design meets serene natural beauty. This West Coast inspired residence offers nearly 2200 square feet of living space & jaw dropping views from nearly every room. Step into a thoughtfully laid out, light filled interior featuring 3 bedrooms and 3.5 bathrooms. The large kitchen and dining room flows into a warm, inviting living room with propane fireplace and walk-out to a water facing deck, perfect for relaxing with your favourite book. The main floor also features a powder room and laundry/mudroom. The expansive primary bedroom is a true sanctuary, boasting its ow private deck overlooking the lake, a spa-like ensuite with double sinks, glass shower, and stand alone tub, and a walk-in closet. The second upstairs bedroom also features its own ensuite, ideal for family or guests. The finished lower level includes a bedroom & bathroom and spacious family room with walk-out to a large stone patio with fire pit area. Enjoy direct access to the water via a charming lookout/landing & stairs that lead straight into the lake-- swimming, kayaking, and sunsets await. All the benefits of waterfront living with the convenience of city services-- no septic or well worries here. Ideally located just minutes west of Kingston, with a marina just down the road and an easy commute to area shopping, downtown, hospitals, Queen's University, and St. Lawrence College. This is more than a home-- it's a lifestyle. Book your private showing today. (id:49269)
Royal LePage Proalliance Realty
146 Lee Street
Guelph (Grange Road), Ontario
Perfect location close to schools and parks with one just across the road, this 3 bedroom 2 bath townhouse will fit all your needs. Freshly painted and spacious layout for the family to enjoy. The many updates include new roof 2014, new furnace and air conditioner 2019, new flooring, windows and front door 2023, New garage door, water heater and some new fencing 2024. The 3 bedrooms include a very spacious master bedroom fit for a king and room to spare. Walkout from the dining room to a deck and fully fenced treed yard for summer fun. Large rec room down provides that extra space and there is parking for 3 cars. (id:49269)
RE/MAX Real Estate Centre Inc
16 Terrance Drive
Markham (Box Grove), Ontario
Fully Upgraded Executive Home | Finished Basement | South of Hwy 407 | Prime Location| Welcome to this feature-packed, beautifully upgraded home located south of Hwy 407 and 14th Ave, just steps from Steeles Ave, close to Costco, grocery stores, places of worship, Remington Golf Club, and tucked into a quiet, family-friendly neighbourhood backing onto serene green space. Every corner of this home has been enhanced with quality upgrades: maple hardwood floors, oak stairs throughout, solid plywood subfloor, flat ceilings with crown and coffered details, pot lights inside and out, and 17-ft showpiece chandeliers. The family room features a cozy gas fireplace, while the BOSE built-in surround system sets the tone for elevated entertainment. The chefs kitchen impresses with granite countertops, ceiling-height cabinets with crown moulding, gas stove, decorative glass finishes, and California shutters overlooking the backyard. A front enclosed office, His & Her closets and sinks in the master bedroom, and laundry on the top and basement floors provide comfort and functionality. The finished basement offers a separate builder-grade entrance, second kitchen, ensuite laundry, large windows, a dedicated prayer room, and a cold room. Exterior upgrades include a full stone front, double-door entry, new garage doors, stamped concrete driveway, front porch with iron pickets, custom back deck with skirting, and security camera with 180 views. Cherry & pear trees also grace the backyard. Additional features: metal roof (2020, lifetime warranty), HVAC (2023), heat pump (2024), R65 attic insulation, central + sweep vacuum, and bathrooms for every bedroom. With parking for up to 6 cars and surrounded by top-tier amenities, this home checks every box. A must-see! (id:49269)
Revel Realty Inc.

