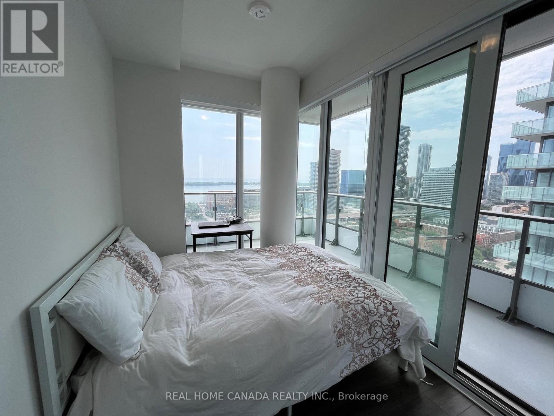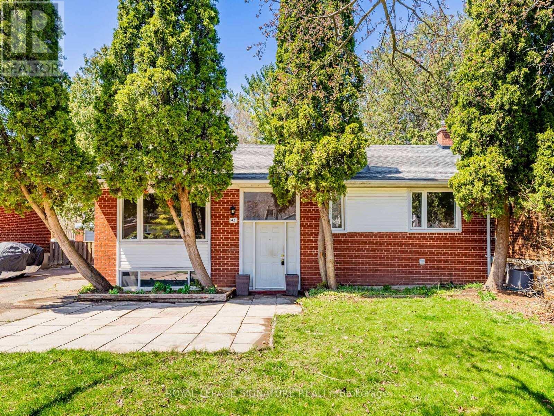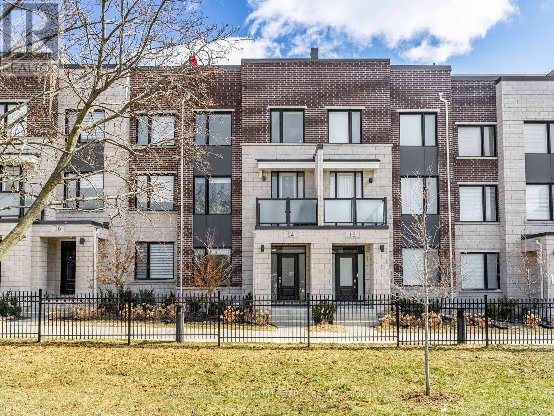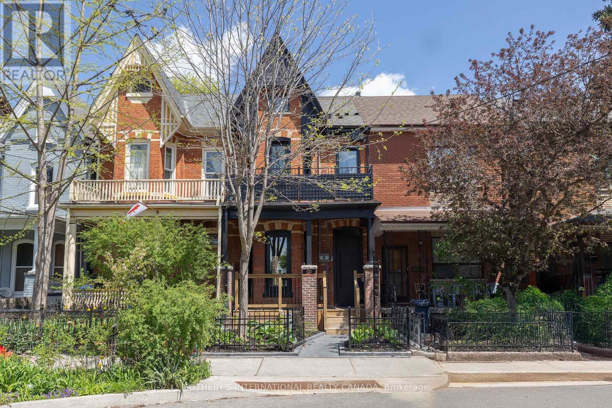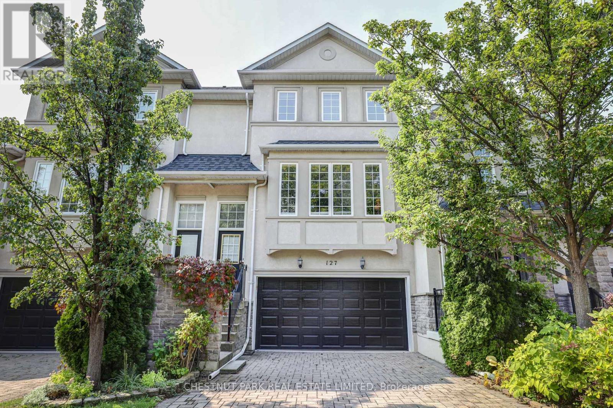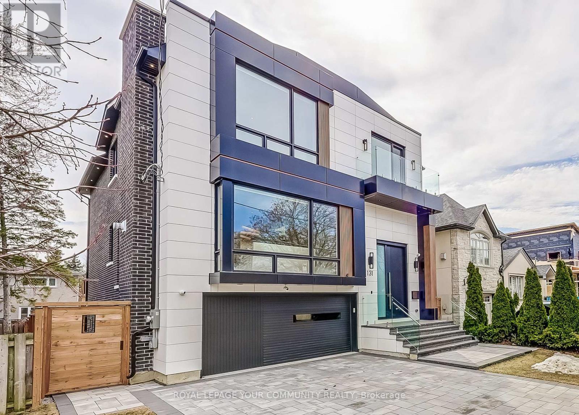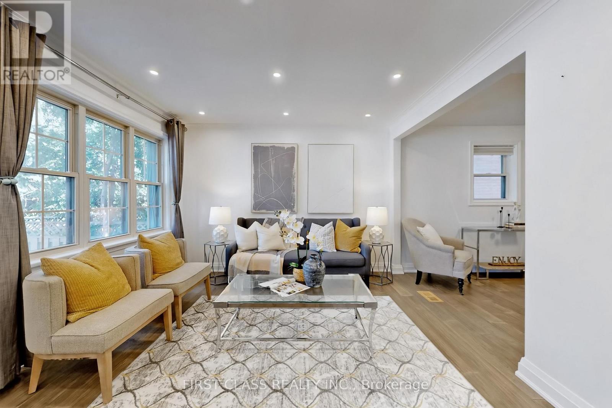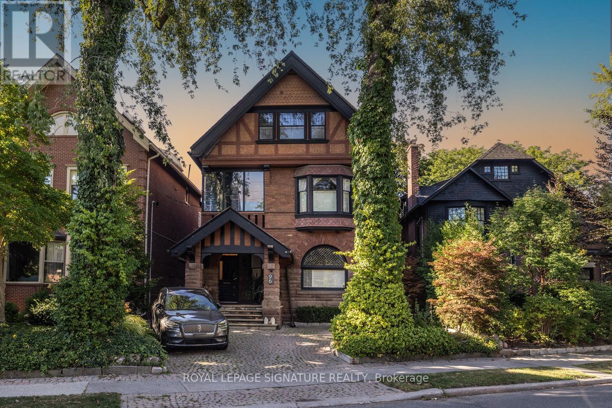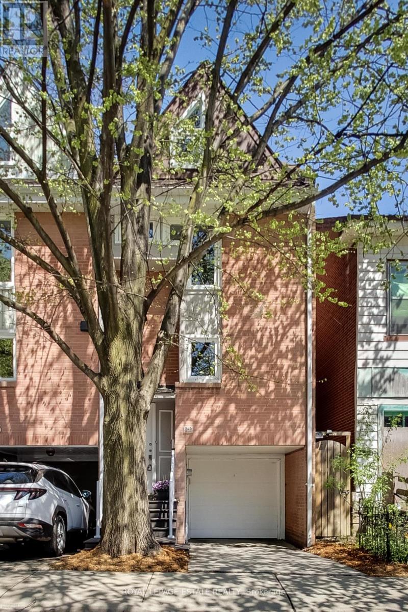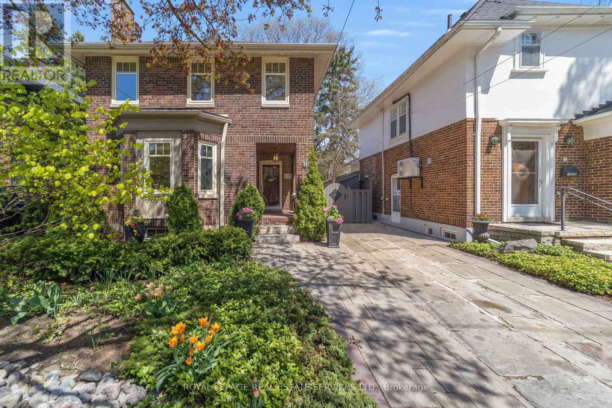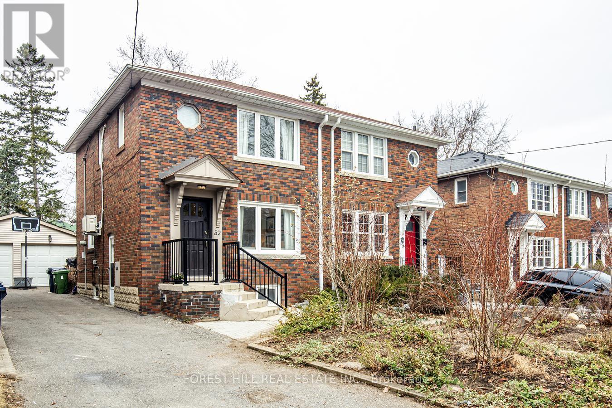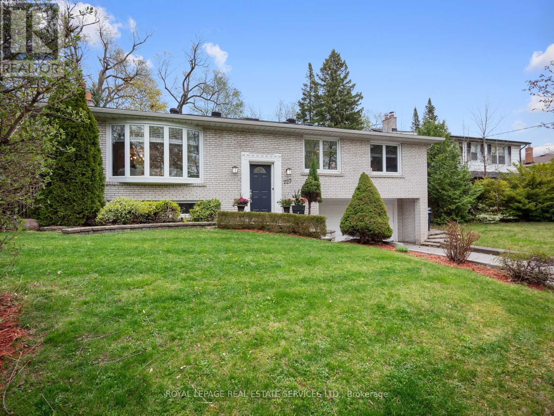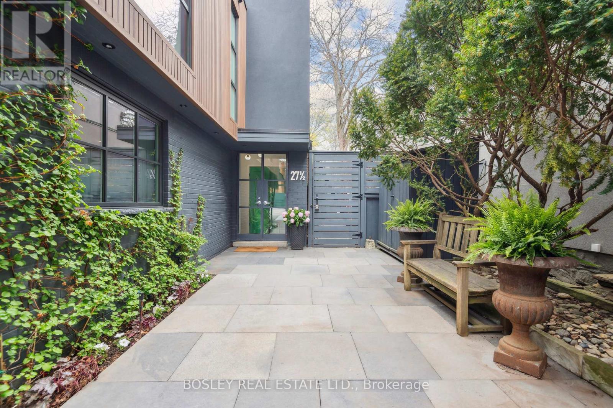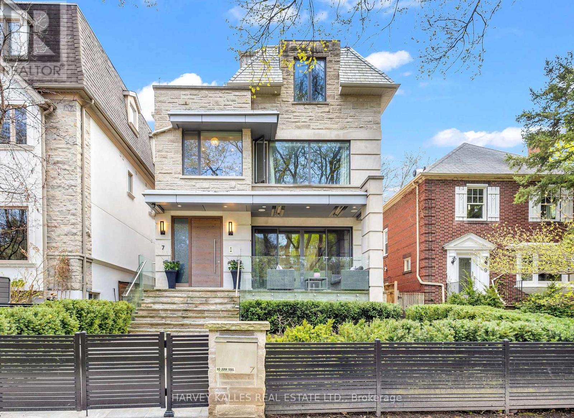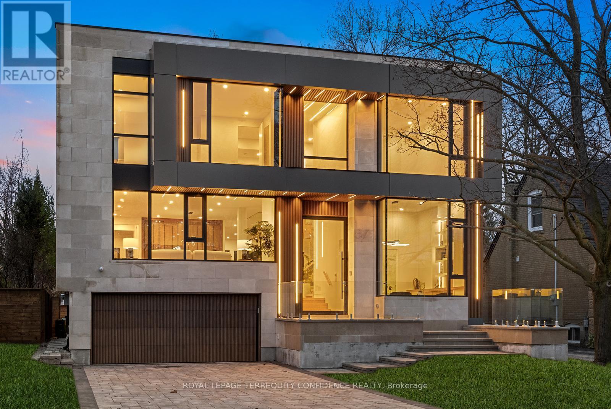지도 매물 검색
2709-2 - 70 Princess Street
Toronto (Waterfront Communities), Ontario
***Lake view***only 2nd bedroom for lease which is part of Functional 2+Den and 2 Bath South West corner unit 850Sq.Ft. +310 Sq.Ft. Balcony! 2nd bedrm shared 3Pc Bathrm with other **girl** , 2nd Bedrm has lakeview, S/W Exposure with lake view and city view. Laminate Floor Throughout, W/O to Balcony from Living, Kitchen, Kitchen with Stainless Appliance, Steps To Distillery District, TTC, St Lawrence Mkt & Waterfront! Excess Of Amenities Including Infinity-edge Pool, Rooftop Cabanas, Outdoor Bbq Area, Games Room, Gym, Yoga Studio, Party Room And More! Locker Included. (id:49269)
Real Home Canada Realty Inc.
401 - 393 King Street W
Toronto (Waterfront Communities), Ontario
Welcome to the most unique and coveted unit in the building a truly one-of-a-kind space located on the premium 4th floor with private terraces. Once an office building, this condo now boasts a stylish, industrial-chic vibe. The unit was Fully renovated in 2016, with spacious interiors this unit also has an exclusive 406 sqft terraceshowcasingbreathtaking CN Tower and skyline views.Unit 401 is a 2+1 bedroom, 1 bathroom corner unit offering 1,331 sqft total indoor and outdoor living space, with modern upgrades, creating a spacious, stylish, and functional home. Inside, you'll find hardwood flooring throughout the living, dining, and bedrooms, a bright and functional layout, 9 ft ceilings, a large solarium perfect for various uses, and a renovated kitchen with granite countertops, double sink, ample cupboard space, and a pantry. The ensuite laundry, custom decking on the terrace, and exclusive outdoor space add exceptional convenience and lifestyle appeal.This well maintained building offers a range of amenities, including concierge, a fitness center, a party and meeting room, and a security system for peace of mind. In 2020, the building underwent a comprehensive renovation that refreshed the common areas, including a modernized lobby and elegantly updated hallways, creating a welcoming and sophisticated atmosphere throughout.Situated at center ice in the heart of the city, your steps from The Well, King West restaurants, the Rogers Centre, and the subway, PATH, and Torontos most reliable streetcar yet surprisingly quiet, thanks to the traffic-restricted King St corridor. Enjoy a 100 walk score, direct Gardiner access, and a dog park with mature trees right behind the building. Owner Is Open To Lease Back Property At An Agreeable Rate With The Purchaser. (id:49269)
RE/MAX Urban Toronto Team Realty Inc.
1004 - 50 Lombard Street
Toronto (Church-Yonge Corridor), Ontario
Experience the best of downtown Toronto in this charming one-bedroom unit with stunning city views. Situated in the prestigious Indigo Building with 24/7 concierge service, this home features a spacious corner bedroom with unobstructed south-facing windows, filling the space with natural light. Upgraded with luxury finishes, it boasts European oak engineered hardwood floors, solar roll-down shades, and a sleek modern kitchen with high-end stainless steel appliances, an oversized undermount sink, and in-suite laundry. Enjoy a dedicated nook for a home office, a private storage locker, and top-tier amenities, including a gym, sauna, rooftop patio with BBQs, party room, game room, library, and guest suite. Located on tranquil Lombard Street, yet steps from the Financial District, St. Lawrence Market, Eaton Centre, the PATH system, transit, and major highways-Gardiner Expy. A rare opportunity in an unbeatable location, this property offers incredible value and investment potential. (id:49269)
Revel Realty Inc.
83 Willcocks Street
Toronto (University), Ontario
Experience the best of Toronto living in this exquisite 1890s Harbord Village Victorian. Meticulously updated, this spacious residence blends historic charm with modern comfort. Nestled on a quiet, tree-lined street in the heart of downtown, it offers unmatched access to the University of Toronto, Yorkville and the city's most prestigious private and public schools.Over 3,000 sq.ft. (above grade) of charm, character, and livable luxury in one of Toronto's most beloved neighbourhoods. Think: soaring ceilings, intricate mouldings, stained glass, bay windows, a gas fireplace for cozy nights, and a chefs kitchen that begs for dinner parties. Renovated top to bottom, this 4-bedroom, 5 bathroom beauty has sunny, south-facing decks on every floor (yes, every floor!) to enjoy city views including the CN Tower, two-car private parking, and not one but two family rooms perfect for movie nights or epic entertaining. Dining room with coffered ceilings. Enviable primary with walk in closet, enormous ensuite and private deck with city views. Enjoy al fresco dining in your downtown gazebo with gas line to BBQ. Need even more space? The 2-bedroom lower-level suite has its own entrance (interior stairs still in place), spacious kitchen, and separate laundry ideal for in-laws, guests, or rental income.Tucked in the heart downtown with a perfect bike score, near perfect transit score and enviable walk score, you're steps from it all! The citys best schools, parks, restaurants and cafes. Historic beauty meets modern elegance-take a breath, relax and stay awhile. (id:49269)
Bosley Real Estate Ltd.
429 - 34 Western Battery Road
Toronto (Niagara), Ontario
Located In The Heart Of Liberty Village This Home Offers Everything To Complete Your Lifestyle. Beautifully Appointed 2 Story Loft Design, Open Concept, Modern & Functional Too. Exceptional Condo Townhome Boasts High Ceilings, Stunning New Hardwood Flooring In All Rooms, Full Size Dining Room and A Breakfast Bar, Recently Renovated Bathroom With Large Glass Walk In Shower. Spacious Main Floor Patio To Enjoy The Warmer Mornings , Entertaining & Weekend BBQ. Picky Buyers Beware " Prepare To Fall In Love", So Proud To Call This Your New Home. (id:49269)
Real Estate Homeward
154 Brighton Avenue
Toronto (Bathurst Manor), Ontario
Experience The Perfect Blend Of Modern Updates And Classic Care In This Detached Bungalow, Nestled In Bathurst Manor, One of North York's Most Beloved and Established Communities. Enter A Home Bathed In Natural Light, & Gleaming Bamboo Floors Creating A Seamless, Sophisticated Ambiance. Designed With Both Elegance & Flow In Mind, The Open-Concept Living, Dining, & Kitchen Area Exudes Sophistication. With Sightlines Stretching Across Beautifully Appointed Spaces, This Central Hub Is Ideal for Entertaining Or Relaxed Family Living. The Kitchen Includes a Large Island with a Wrap-Around Breakfast Bar, Stainless Steel Appliances Including Fridge, Microwave, Built-In Dishwasher, Range Hood, Gas Range With 4 Burners And Grill And Double Ovens. The Split Bedroom Plan Features a Peaceful Primary Bedroom Escape, Featuring A Spa-Inspired Ensuite & a Walk-In Closet. This Suite Blends Functionality With Refined Comfort. The Main Floor Also Features a Stylish 4-Piece Family Bathroom, Complete With Double Sinks, A Spacious Shower Equipped with Both a Rainfall Head & Hand Wand. Two Additional Bedrooms Offer Generous Natural Light Through Large Windows Overlooking the Backyard, Each Bedroom Has Double Closets. The Fully Finished Basement Includes an Open Concept Dining/Family Recreation Room Combined With A 2nd Kitchen, A Generously Sized Bedroom With 3 Double Closets, B/I Desk, A Storage Room, Laundry, A 4-Piece Bathroom, All Offering A Comfortable, Private Space For In-Laws, Adult Children, Long-Term Guests Or Rental Income. Step Outside To Your Fully Fenced, Private Backyard Retreat, Perfect For Entertaining, & Enjoying Year-Round Relaxation, With Ample Space For Children To Play And Explore. Bathurst Manor Is Minutes From Sheppard West Subway Station, Yorkdale Mall, Great Schools Like William Lyon Mackenzie CI, York University, Restaurants, Stores & a Community With an Abundance Of Parks & Recreational Facilities. (id:49269)
RE/MAX Realtron Robert Kroll Realty
30 Wanless Avenue
Toronto (Lawrence Park North), Ontario
Stately Wanless Park 4 bdrm det home renod without losing its charm, decorative stained glass windows in the living room & a gas fireplace for those intimate evenings in or while entertaining friends. There's the wood burning fireplace in the family rm for game nights by a crackling fire while looking out the windows all around this great rm and with a w/out to the garden for entertaining in summer. The whole house is freshly painted inside (2025) & out (2024). The primary bdrm has double closets and several windows letting in the light from the south. The 2nd bdrm is also south facing and the back bdrms face the garden each with a walk-out where the new owners could build a large terrace to enjoy breakfast outdoors. With the basement this home boasts 2479 SF of living space and with the above ground windows thruout it doesn't feel like a basement. The bsmt was totally renod in 2018 to add a large nanny's suite (or teen kingdom) with sep entrance. This bdrm includes a Murphy bed frame, a 3PC bathroom and is big enough for a sitting area/home office too. The Rec Rm is huge and boasts wall-to-wall cabinetry for all your family's board games & audio/video equipment. The new laundry room boasts a built-in folding station & lots of cabinetry to help make laundry a breeze. There's a wonderful det garage in the back with an extra long private drive paved in 2024 and a fully fenced backyard for the kids & family pet to enjoy. The roof is new from 2020 and the hi-efficiency furnace from 2018. Don't miss this opportunity to get into Wanless Park for its active community, its family spirit and its top tier schools including Bedford Park and Blythwood Jr. And the walkability to the services, the shops and restos on Yonge St north of Lawence is phenomenal. Plan for 2nd floor was for a large master bedroom, ensuite, walk-in etc as there is a foundation with footing in the basement. (id:49269)
Bosley Real Estate Ltd.
7 Becky Cheung Court
Toronto (Willowdale East), Ontario
**PRICED TO SELL** Luxury Living Meets Timeless Design In The Heart Of Willowdale. NEVER Lived In 2 Yrs Luxury Home Built By LiVante, Located In A Quiet Cul-De-Sac. This European-Inspired Residence Offers Over 4,300 Sq Ft Of Finished Living Space Including A Finished Walk-Up Basement With Extra Bedroom & Bathroom. Exceptional Curb Appeal With Interlock Driveway Fitting Up To 4 Vehicles (No Sidewalk). Impressive Interior Features Include 10 Ft Ceilings On Main Floor, 9 Ft On Second, 17 Ft Foyer, And 12 Ft Ceiling In The Recreation Room. You Can Find Approx. $400,000 In Premium Builder Upgrades Throughout The House. The Family Room Showcases A Quartz Feature Wall & Fireplace W/Built-In Cabinetry & Seamless LED Lights, Engineered 5-Inch Hardwood Flooring And Over 50 LED Pot Lights Throughout Adds To The Elegant Feel Of This Dream Home. Five Spacious Bedrooms Each With Private Ensuite Baths & Custom Vanities, Featuring Caesarstone Countertops, Custom Cabinetry, Undermount Sinks, And Frameless Glass Showers. The Chef's Kitchen Features An Oversized Waterfall Island, Marble Backsplash, Extended Walk-In Pantry With Custom Built-In Cabinetry, And Top-Tier Stainless Steel Appliances Beyond Standard Builder Package. Sub-Zero Built-In Double Door Fridge, Wolf 6 Burner Gas Stove, Wolf Wall Oven & Microwave. The Bright East-Facing Breakfast Area Overlooks Mature Trees, Offering A Peaceful Setting To Enjoy Morning Coffee While Watching The Sunrise In Complete Serenity. Tarion New Home Warranty Remaining Balance Is Fully Transferrable For Buyers Peace Of Mind. Access To All Amenities Nearby: Walking Steps To Shops And Restaurants On Yonge St. Minutes To Bayview Village, Highway 401/404, Top Schools, And Nature Trails. This Is A Rare Opportunity To Own A Turnkey Luxury Home In A Prime North York Location! (id:49269)
Forest Hill Real Estate Inc.
43 Hemford Crescent
Toronto (Banbury-Don Mills), Ontario
Welcome to 43 Hemford Cres, a 3 Bed, 2 bath bungalow in the Heart of Don Mills. Sun-filled Living Room, Large Kitchen & Dining Area, with views of the backyard. 3 Large Bedrooms, renovated 4pc Bathroom on the main level. Short flight down to the finished basement, large rec room with tons of natural light, Office/Work out area or Guest suite and a 2 pc Bathroom. This family home is located in the much sought after N/W Quadrant of Don Mills, huge lot over 8,200 sq ft and backing on to the Don Mills walking Trail. Steps to Bond Park, Norman Ingram Public School, more parks, TTC and the wonderful Shops At Don Mills. Open House Sat & Sun 2-4pm. (id:49269)
Royal LePage Signature Realty
142 Atlas Avenue
Toronto (Oakwood Village), Ontario
Welcome to this warm and inviting 3-bedroom semi in the heart of Humewood- where the charm of a tight-knit community meets the convenience of city living. With an open-concept main floor, this home is designed for both everyday living and effortless entertaining. The kitchen overlooks the backyard and opens directly to it, making it easy to host summer BBQs while keeping an eye on the kids. The large, tree-covered yard feels like a private oasis perfect for relaxing, gardening, or even future expansion. Upstairs, you'll find three well-proportioned bedrooms and a beautifully renovated bathroom. The finished basement adds even more flexibility, offering a spacious recreation room, a full bathroom, and a separate walkout ideal for an in-law suite, home office, or guest space. Thoughtful details include an enclosed front porch with a mail and parcel drop, legal front pad parking, and cold storage in the basement. This home is truly move-in ready. Beyond the house, you'll fall in love with the neighbourhood. Humewood is known for its vibrant, community-oriented spirit block WhatsApp groups, friendly neighbours, and local events foster a true sense of belonging. You're a short walk to Humewood School with French immersion, and steps from beautiful parks and green spaces including Graham Park, Cedarvale Ravine, and Wychwood Park. Enjoy nearby St. Clair West's boutique shops and some of the city's best restaurants. With quick TTC access and just a 15-minute drive to downtown, this is city living with a small-town heart. (id:49269)
Realosophy Realty Inc.
14 Chinook Trail
Toronto (Banbury-Don Mills), Ontario
Luxurious Living in the Heart of Banbury-Don Mills! Nestled on a premium lot overlooking a picturesque park, this stunning 2,500 sq ft, 3 storey home offers the perfect blend of luxury and functionality. Designed with comfort and elegance in mind, the main level features a bright, spacious layout ideal for family gatherings, while still offering plenty of room to relax and unwind. At the heart of the home is a chef-inspired kitchen, complete with extended shaker cabinetry, a waterfall quartz island with contrasting backsplash, pantry, and upgraded stainless steel appliances including a gas stove and built-in microwave/convection oven. With 4 bedrooms and 4 bathrooms, there is space for everyone. The ground floor features a private in-law or guest suite complete with a 4-piece ensuite perfect for multi-generational living. Upstairs, the serene primary bedroom retreat includes a private walk-out balcony, a spa-like 5-piece ensuite with double sinks, a soaker tub, a separate glass-enclosed shower, and a custom walk-in closet. Additional features include a second-floor laundry room with quartz counter providing a built-in folding space. The third-floor loft is ideal as an office or recreation area, providing access to a rooftop terrace perfect for entertaining or relaxing outdoors. Located within walking distance to the Shops at Don Mills, public transit, and top-rated schools, this exceptional home offers unmatched style, comfort, and convenience complete with the high-end upgrades you've been dreaming of. Don't miss out! (id:49269)
Royal LePage Real Estate Services Ltd.
121 Major Street
Toronto (University), Ontario
Discover a masterfully reimagined Victorian townhouse in the heart of Harbord Village, where history meets bold, modern design. With nearly 3,000 square feet of living space, complete with a fully separate income suite, it's a home that brings both versatility and opportunity. The main level makes a statement with soaring 10-foot ceilings, oversized windows, and a dramatic fireplace. The chef's kitchen, equipped with Miele appliances, a waterfall island, and a built-in bar, is as functional as it is stylish. Thoughtful touches like a custom entry closet and discreet powder room elevate the space. The upper levels are designed with family living in mind, offering four sunlit bedrooms each with custom closets. Skylights illuminate the expansive top-floor primary suite, which includes a spa-like five-piece ensuite with heated floors, a sprawling walk-in closet, and a flexible office space or dressing room. Additional features of this home include built-in speakers and a smart lighting system, which are seamlessly integrated throughout for an elevated living experience. Outside, landscaped gardens and two balconies provide peaceful outdoor escapes, with iconic CN Tower views. An automatic gate opens to your private parking space for additional convenience. Situated just steps from transit, parks, top schools, and vibrant shops and restaurants on the streets of Harbord and College, this home is a rare find in a coveted neighbourhood. (id:49269)
Sotheby's International Realty Canada
127 Barber Greene Road
Toronto (Banbury-Don Mills), Ontario
This is a pleasant and updated executive freehold townhouse which is ideally situated within walking distance of several parks, gardens, and recreational trails, located in the heart of the desirable Don Mills neighbourhood. Enjoy hosting large family and friend gatherings in the spacious open concept living room and dining room. The large living room windows offer picturesque verdant views of trees and a pedestrian path. The family sized kitchen features a breakfast area and double French doors open to a lovely deck, perfect for barbequing and al fresco dining. Retreat to the ground level family room with gas fireplace and a walk-out to the patio. And there is a lower level finished recreational room which has high ceilings. The upper level is complemented by a big primary bedroom with a 4-piece ensuite and a walk-in closet. Two additional good sized bedrooms each with a closet and windows overlooking the front yard complete this residence. Positioned in a prime setting just steps from a walkway to the Don Mills Trail, stroll to Edwards Garden, Toronto Botanical Garden, Sunnybrook Park, Wilket Creek Recreational Trail & Moccasin Trail Park, with nearby amazing amenities including the Shops at Don Mills and easy access to the Don Valley Parkway and public transit. This is a very special chance to make this your home. (id:49269)
Chestnut Park Real Estate Limited
570 Broadway Avenue
Toronto (Leaside), Ontario
Welcome to 570 Broadway Avenue, where classic charm meets tasteful updates in North Leaside's highly coveted community. This 2-bedroom, 2-bathroom semi exudes warmth and character, with a layout that feels both intuitive and inviting. The kitchen and dining room have been thoughtfully opened up, creating a seamless flow that makes everyday living-and entertaining-a breeze. Hardwood floors span the entire home, adding elegance and continuity to each space. The sunlit living and dining areas are perfect for relaxed gatherings, while the walkout to the backyard reveals low-maintenance perennial gardens-ideal for quiet mornings with coffee or casual weekend barbecues. Upstairs, you'll find two well-sized bedrooms and a beautifully renovated second-floor bathroom-efficiently designed for modern comfort. The lower level offers a versatile space, ready to be transformed into a home office, fitness area, or media room, with an additional bathroom for added convenience. Neighbourhood Highlights: Set in the heart of North Leaside, you're steps from top-rated schools, lush green parks, and the vibrant shops and dining along Bayview Avenue. With easy access to transit and major roadways. (id:49269)
Bosley Real Estate Ltd.
131 Poyntz Avenue
Toronto (Lansing-Westgate), Ontario
Welcome to a Stunning Modern Custom-Built Home, This Luxurious Residence Spans Approximately 4500 sqft of on south lot. Walking distance to Yonge and Sheppard, Very Close to 401. Heated Grand Foyer and Office featuring soaring 14ft ceilings. The open-concept, thoughtfully designed interiors feature porcelain walls, enhanced by stylish wall and home decorations, and two gas fireplace. The kitchen is a spacious chefs dream with Wolf Appliances, boasting a porcelain wrapped center island with a black porcelain breakfast table, providing a spacious surface perfect for dining and entertaining.. The upper-level features 4 generously sized bedrooms, each with their own Ensuite bathroom, walk in closets. Natural light from 3 skylights and balcony. The bright 13ft walkout basement includes bar, bathroom and 2nd laundry with beautiful Italian porcelain floor. 10ft Main and 2nd Floor, 13Ft basement, Heated Foyer, Master washroom and Basement floor. Pet Shower Station by the side entrance. Panelized Full Automation Control 4 system, 8 Cameras, 14 Russound Speakers system, All Wired Electrical Elegant Blinds, Full Alarm System, Trim less Walls-Windows & Doors, Smart toilets & Much More. This home seamlessly blends luxury and comfort with contemporary design, all in a fantastic location! (id:49269)
Royal LePage Your Community Realty
49 Antibes Drive
Toronto (Westminster-Branson), Ontario
Welcome to the prestigious collection luxury 4 bedroom and 4 washroom freehold townhouse built by Menkes in the heart of high demand North York area, no Maintenance Fee, One of the largest corner unit in a quiet Crescent like Semi-Detached, 2120 sq/ft, 9 feet ceiling open concept try ceiling & Walk In Closet and en-suite bath in primary room, beautiful front porch, this lovely twonhome has lots of upgrade: Under Mount Sink, Huge quartz counter top, Espresso Cabinetry in Kitchen & Hardwood Flooring throughout, SS Appliances, beautiful sunny balcony & private backyard with recent Interlocking & Landscaping, extended driveway for extra parking spots, minutes to TTC Bus Stop, area amenities included but not limited to the gorgeous G Ross Lord Park, Antibes Park & community center, two Tennis Courts, dont miss this amazing opportunity! (id:49269)
Real Home Realty Inc.
29 Cornerbrook Drive
Toronto (Parkwoods-Donalda), Ontario
Renovators Delight! Spacious semi-detached bungalow with a family room addition and a front sun room with two skylights in a prime location just steps to schools (including French Immersion), shops, TTC, DVP/401 access, parks, a community centre, and tennis courts. Featuring newer windows and central air conditioning, this home offers incredible potential for the right buyer. Yes, it needs work but with the right vision, it could become a fantastic family home or investment opportunity. Dont miss out on this diamond in the rough! (id:49269)
Royal LePage Signature Realty
Lph18 - 160 Vanerhoof Avenue
Toronto (Thorncliffe Park), Ontario
Bright & Spacious Lower Penthouse 1-Bedroom At Scenic On Eglinton! 613 Sq Ft + 83 Sq Ft Balcony With Unobstructed City Skyline Views. Functional Layout Offers Rare Comfort Compared To Todays More Compact One-Bedroom Builds. Features 9-Ft Ceilings, Floor-To-Ceiling Windows, Open Concept Living/Dining, And A Modern Kitchen With Granite Counters, Undermount Sink & Full-Sized Appliances. Generous Balcony Perfect For Morning Coffee Or Evening Sunsets. Steps To Future Eglinton LRT, TTC, Parks, Trails, Shops At Don Mills, DVP & 401.Includes 1 Parking & 1 Locker. A Fantastic Opportunity To Own In One Of Toronto's Most Desirable Neighbourhoods! (id:49269)
Century 21 Atria Realty Inc.
45 Summerhill Gardens
Toronto (Rosedale-Moore Park), Ontario
Welcome to 45 Summerhill Gardens, a blend of classic character with modern convenience. This charming freehold "End of Row" townhouse is nested on one of the most desired streets in Summerhill and offers a great opportunity to live in a much beloved Toronto neighbourhood unlike any other. A turn key move in condition home with a 2024 renovation carefully tailored by Glenn Dixon Design, includes : new engineered hard wood floors, a completely re-imagined 2nd floor bathroom and a professionally finished lower level allowing a comfortable nearly 7 foot ceiling height with a walk out. Over 1200 square feet of living space with an incredible flow of abundant natural light and an open concept main level with a walk out to the lush, low maintenance garden, perfect for additional summer sitting and entertaining. This gem has a rare private driveway as well as an ultra wide 44 foot frontage, full of potential & interesting possibilities. Steps to TTC & the hustle bustle of vibrant Yonge St. With restaurants, coffee shops, flagship LCBO, boutiques, parks & schools and access to the ravine. Live your best Summerhill lifestyle and enjoy this timeless home for many years to come. (id:49269)
Chestnut Park Real Estate Limited
28 - 8 Olympic Gdn Drive
Toronto (Newtonbrook East), Ontario
A dream house where comfort meets convenience. 1,500 sqft of bright and spacious living area. 3-bedroom with unobstructed PARK VIEWS and floor-to-ceiling windows. Brand new, never-lived-in unit with full Tarion warranty. Including 1 underground parking spot and 1 private locker. The building also features full-suite amenities: two-story fitness centre, infinity-edged pool, private theatre, games room & everything with a definition close to home. 5 minutes walk to Yonge and Finch station, EV charging, restaurants, cafes, and supermarkets. !!!!Exclusive promotion, If sold before July 1st,2025 , free 1 yr maintenance. !!! (id:49269)
First Class Realty Inc.
2950 Bayview Avenue
Toronto (Willowdale East), Ontario
A Great Opportunity For Developers & Investors To Build 2 Detached Homes! Amazing 2-storey detached home in the highly sought-after Willowdale East community, located in the prestigious Earl Haig Secondary School zone. This beautifully upgraded 3+2 bedroom, 5 bathroom home sits on a premium 44x118 ft lot, features a spacious open-concept layout, upgraded kitchen with granite countertop, gas stove ,renovated bathrooms, pot lights, elegant oak staircase, and flat ceilings through out. fully finished basement with 2 bedrooms and a separate entrance . Enjoy a fenced front and backyard with interlock, west exposure, and a walk-out from the kitchen to deck . 5-minute walk to Bayview Subway Station and Bayview Village Mall, YMCA, easy access to top-rated schools, restaurants, library, shopping and Hwy 401. (id:49269)
First Class Realty Inc.
26 Taverly Road
Toronto (Pleasant View), Ontario
Welcome to 26 Taverly Rd! An absolutely remarkable 4 level backsplit family home with many distinctive features including the main floor lighting pieces, the amazing cathedral skylight illuminating the kitchen, the custom decorative stone well and wall in the backyard and the artistic stonework driveway with sidewalk. The updated gourmet kitchen with breakfast bar has a new stainless steel dishwasher, sliding glass door walk-out to the elevated side yard patio, 8 directional lights illuminating the breakfast area, bright ceramic tile flooring and ample counterspace. The large family room features a floor to ceiling brick wood burning fireplace, hardwood floors, California shutters, unique Italianate brick architecture and access to the back yard for family bbq's. An especially convenient aspect of this home is the numerous walk-outs and walk-ups that allow access to various exterior areas and allow a convenient in-law suite. The home reveals an overall impeccable condition with an original owner. Exquisite hardwood adorn the floors of the family sized living room and dining room. The big picture window in the living room allows ample light in. The spacious Primary bedroom has hardwood floors, a 3-piece ensuite bath for convenience and a walk-in closet. In fact all 4 bathrooms in the home have a shower or bathtub. Now that is family convenience. In the lower basement area you will find a large recreation area with ceramic tile, a walk- up to the garage, wet bar, 2nd kitchen and a cold cellar storage area used for wine making. The covered front entrance patio overlooks the patterned stone driveway and wonderful landscaped front yard that leads you down the side yard walk-way to the landscaped backyard patio. The home is situated in a very family oriented neighborhood affectionately know as Brian Village. Families can take advantage of the close proximity to the Subway at Fairview Mall. A Pre-Sale Home Inspection is available to review. Act Fast!! (id:49269)
Royal LePage Terrequity Realty
367 Brookdale Avenue
Toronto (Lawrence Park North), Ontario
Welcome to 367 Brookdale Avenue, a beautifully updated home that blends classic charm with modern design in the heart of Lawrence Park North. Originally built in the 1940s and expanded with a full second-storey addition in 2011, this 3+1 bedroom, 3 bathroom home offers stylish comfort in one of Torontos most sought-after neighbourhoods.The main floor is bright and inviting, featuring hardwood and slate floors, a custom kitchen with granite countertops, integrated appliances, and a character-rich stained-glass window from the homes original build.Upstairs, discover three spacious bedrooms with custom closet shelving, a skylight-lit hallway, and sleek double-vanity bathrooms in both the primary ensuite and main bath.The lower level offers versatility with a separate side entrance, a large recreation room, a dedicated storage room, laundry room and space ideal for a home office or guest suite tailored to suit your lifestyle. Enjoy a sunny, south-facing backyard with mature landscaping, cedar deck and a storage shed - ready for your dream garden or outdoor retreat. Just steps to Avenue Road, Yonge Street, TTC, and top-tier school John Wanless, Glenview, Lawrence Park, and an array of shops, cafes, and restaurants. This is turnkey city living with heart and soul. (id:49269)
Harvey Kalles Real Estate Ltd.
1005 - 75 The Donway W
Toronto (Banbury-Don Mills), Ontario
Modern Studio Living at LivLofts! Bright, east-facing studio with a smart layout, parking and locker a rare find! Enjoy sleek design, stylish amenities, and a rooftop terrace with skyline views. Located beside the Shops at Don Mills, you're steps from dining, cafes, boutiques, and green spaces. Transit access makes commuting a breeze. Perfect for first-time buyers, downsizers, or investors this unit offers a chic, low-maintenance lifestyle in a vibrant neighbourhood. Don't miss your chance to own a slice of Don Mills living! (id:49269)
Royal LePage Signature Realty
5 Parmbelle Crescent
Toronto (Parkwoods-Donalda), Ontario
A Filming Location**Park-like Private Gardens** Fabulous Lot (Rear 100ft). Amazing Location for Your Own Family Home. A Home That Is a Cradle for Nurturing Ivy League Achievers, With Excellent FengShui. Seeing Is Believing. *Exceptional Land Parcel**: Expansive 11,000+ Sqft Lot (85 X 117) With Unparalleled Frontage, Offering Limitless Potential for Luxury Custom Rebuild or Expansion. - **Picture Window Primary Suite**: Master Bedroom Features a 4 Pcs Ensuite**Epitomizing Refined Living.**Elite Location**: Steps to Top-Tier Private Schools and **Donalda Golf & Country Club**. Situated Within the Coveted York Mills School District, With Swift 401/Dvp Highway Access. **Enhanced Bungalow Layout: 3 Bedrooms on Main Level + 3 Additional Bedrooms in Finished Basement, Ideal for Multigenerational Living or Rental Income. **Very Well Kept Home*: Gleaming Hardwood Floors, Gas Fireplace, Central A/C, and Sunlit Large Kitchen Opening to Landscaped Backyard **Convenience Redefined**: Walk to Three Valleys Public School; 5-minute Drive to Shops at Don Mills Upscale Retail District. *Ideal For** Discerning Buyers Seeking Rare Land for Bespoke Luxury Homes Families Prioritizing Elite Education (York Mills Schools) Golf Enthusiasts (Donalda Club Membership Preferred) Investors Capitalizing on Parkwoods-donaldas Consistent Appreciation. (id:49269)
Forest Hill Real Estate Inc.
96 South Drive
Toronto (Rosedale-Moore Park), Ontario
Discover a grand Victorian residence in prestigious South Rosedale, where classic sophistication meets modern refinement. You are drawn in by its striking curb appeal and inviting covered porch. A spacious foyer with 10 ft.ceilings, hardwood floors, stained glass, and original detailing sets the tone. A handsome staircase anchors the space with views from above.The formal living room features a wood-burning fireplace, crown molding, and arched leaded-glass windows. The spacious dining room, with a second fireplace, can easily accommodate 14 and is currently used as a family room.The bright, updated eat-in kitchen offers Viking appliances, ample counter space, and storage. Enjoy a sunny breakfast room with a walkout through French doors to a private retreat.This oasis has been meticulously maintained to include landscaping, irrigation, lighting, a scalloped-edge pool, hottub, lounge, and dining areas. A dream oasis.The second level boasts exceptional 9 ft. ceilings and generous principal rooms. The primary suite offers a quiet escape with a bay window, sitting area, custom walk-in closet, and spa-inspired ensuite with heated floors, double vanity, shower, and soaker tub. The second bedroom features a double closet and built-ins. An office with custom cabinetry, together with an adjacent bright sunroom for relaxation, is also on this level.On the third floor, 9 ft. ceilings and three bedrooms offer ample space and storage. The renovated third-floor bathroom includes a heated floor with timeless finishes.The finished lower level offers 7 ft. ceilings and a direct walkout to the back garden. Enjoy a large rec room, nanny suite, laundry room, two-piece bath, and abundant storage. Legal front pad parking for one vehicle, with space for three.Walk to multiple TTC stops, top-rated schools (Rosedale PS, Branksome Hall), parks, ravine network, Chorley Park,Brickworks, Summerhill Market. Minutes from Yonge St. & downtown, highways and the island airport. (id:49269)
Royal LePage Signature Realty
32 Amherst Avenue
Toronto (Oakwood Village), Ontario
Welcome to your next move in Oakwood Village Toronto's best-kept secret where community charm meets serious upside. This fully detached, beautifully updated bungalow brings style and opportunity together under one roof. Inside, a sleek eat-in kitchen and breakfast bar flows into a sun-filled dining area that practically begs for Sunday brunches. Spacious bedrooms with large closets and windows lets the light pour in. Need more? 3 Car parking with double garage and front pad! A separate entrance to the finished lower level with laundry and a rough-in kitchen means a nanny suite or income potential is already baked in. Bonus ~Approved city plans for a 3 story home and laneway house opportunity awaits! Out back, a private hot tub oasis gives you space to relax, recharge, and maybe even brag a little. Steps from schools, restaurants, shops and the upcoming Eglinton LRT, this home is perfectly positioned for growth and lifestyle. (id:49269)
Exp Realty
518 Merton Street
Toronto (Mount Pleasant East), Ontario
Rare Gem in Prime Davisville Village! Welcome to this beautifully updated two-storey home with a fully finished walk-out basement and private entrance, nestled on an impressive 176.5-foot deep, pool-sized lot in one of Toronto's most sought-after neighbourhoods. Meticulously maintained, this exceptional property offers a seamless blend of modern upgrades and timeless charm perfect for families, professionals, or investors. Step inside to a spacious, sun-filled layout featuring generous principal rooms, tasteful finishes, and thoughtful design throughout. The open-concept main floor flows effortlessly from living to dining, while a bright and expansive family room with a skylight and charming solarium overlooks the deep, landscaped private backyard offering an abundance of natural light and a serene retreat for relaxing or entertaining. The award-winning chefs kitchen is a standout, complete with quartz countertops and high-end stainless steel appliances. The fully finished walk-out basement, with its own separate entrance, provides incredible versatility ideal for a recreation room, home office, in-law suite, or potential rental income. Located just steps from top-rated schools, vibrant shops, popular restaurants, and all essential amenities. Enjoy unmatched convenience with quick access to the TTC subway and major routes making your daily commute a breeze. Don't miss your opportunity to own this turnkey home in a prime Midtown location! (id:49269)
Soltanian Real Estate Inc.
146 St Germain Avenue
Toronto (Lawrence Park North), Ontario
This beautifully renovated home is located in the sought-after Yonge & Lawrence neighbourhood, set on a deep 25' x 150' lot. The cozy covered front porch, living room with a wood-burning fireplace, open-concept design flows seamlessly into the dining area and kitchen - Luxor cabinetry, breakfast bar, and a built-in desk. Powder room with nautical flair. The kitchen is open to the family room with a gas fireplace, built-in entertainment cabinetry, large bench nook provides an ideal reading spot, all while overlooking the lush garden oasis complete with a pond, waterfall, pergola, patio, lounging deck, and rear garden shed - lit up in the evenings - it is magical at night! Second floor offers three bedrooms, including the primary suite featuring vaulted ceiling, balcony, linear fireplace, built-in cabinetry, floating shelves, two walk-in closets and a 5-piece ensuite bathroom. A loft area that you access via a nautical ladder - perfect retreat/quiet home office. The additional 4-piece bathroom, with a separate shower and custom vanity serves the other two bedrooms. There are hardwood floors on two levels. The lower level features: a separate side entrance, a rec room, laundry rm, large utility rm, roughed-in plumbing for an additional bathroom, and an expansive workshop featuring pot lighting and large picture window. This versatile room is ready for the next owner's imagination of what they will use this outstanding space for- ideal as a second recreation room...The John Wanless neighbourhood is known for its top-tier public & private schools, lush parks, and vibrant shops. A short walk to the Yonge subway, this location offers a unique small-town vibe while being in the heart of the city, providing the perfect balance of convenience & community. This home is a rare find with an exceptional private deep garden oasis. Don't miss this opportunity to own a home on one of the most coveted blocks with exceptional space, flow and maximum natural light. (id:49269)
Royal LePage/j & D Division
243 Ontario Street
Toronto (Moss Park), Ontario
This End-Unit Freehold Townhome Featuring 3 Bedrooms, 2 Bathrooms, 2 Car Parking is Chic Downtown Living At Its Finest! Beautifully Finished With Renovated Kitchen and Bathrooms, Hardwood Flooring Throughout, And A Private Fully Fenced Backyard Oasis. The Open Concept Main Floor Is Fabulous For Entertaining. Front Entrance and Both Bathrooms Feature Heated Floors! Conveniently Located In The Heart Of The City On A Low Traffic Street. Walk To Yonge/Dundas (Eaton Centre), St Lawrence Market, Theatres, Restaurants, Parks. (id:49269)
Royal LePage Estate Realty
Th82 - 208 Niagara Street
Toronto (Niagara), Ontario
3 Bedroom King West CORNER Townhouse with Parking, Double Bike Rack, and Locker! 1340 Sq Ft of Bright and Inviting Living Space + 450 Sq Ft Private Rooftop Terrace with CN Tower Views - Ideal for Barbecues, Entertaining, and Relaxation. Well Proportioned Rooms, Roller Blinds, Pot Lights, and Newer Flooring Throughout. Custom Kitchen Features Soft-Close Cabinets with Double Drawers and Pantry, Full Sized Stainless Steel Appliances Including Bar Fridge, Farmhouse Sink, Quartz Countertops and Breakfast Bar. Formal Dining with Built-In Cabinetry and Room for a LARGE 8 Seater Table. Convenient Main Floor Powder Room and Second-Floor Laundry. Enjoy Quaint Tree Lined Walkways and a Neighbourly Feel While Still Living in One of Torontos Most Exciting Districts. TTC and Future Ontario Line at Your Doorstep, Trinity Bellwoods/Stanley Park, Vibrant King/Queen West, Easy Access to Schools & Daycares, Top-Rated Restaurants, Cafes, and So Much More! The Practicality of a Home with the Ease and Convenience of a Condo! (id:49269)
Forest Hill Real Estate Inc.
11 St Hildas Avenue
Toronto (Lawrence Park South), Ontario
Elegant Detached 3+1 Bedroom, 3 Bathroom In Prestigious Lawrence Park, Nestled On Tranquil Street Just Steps From Sherwood Park, Ravine And Vibrant Yonge Street. Blends Original Character With Extensive Upgrades: Windows, Insulation, Waterproofing, Heating. Main And Second Floors Feature Rich Hardwood, Living Room Impresses With Bay Window, Fireplace, Unique Curved Crown Moulding. Enjoy Sun Filled Dining Room Overlooking The Family/Sun Room, Enhanced By Skylights, Cork Flooring, Newer Windows. Kitchen Offers Cork Floor, Stainless Steel Appliances, Double Undermount Sink, Pantry. Second Level, Spacious Bedrooms Include Organized Closets And A Walkout, Luxurious 5 Pc Bath Features Separate Jacuzzi Tub, Shower, Dual Sinks, Radiant Floor. Lower Level, Bright Rec Room, Additional Bedroom, Ample Storage, Laundry/Utility Room, 2 Pc Bath. Outside, Private Garden Oasis With Large Private Deck And Sprinkler System Offers Serene View Of Treed Forest. Located In Top Rated School District (Bedford Park PS, Blythwood Jr PS, Glenview Sr PS, John Ross Robertson Jr PS, Lawrence Park CI, North Toronto CI, John Fisher, Blessed Sacrament Catholic), Close To TTC, Shops, Restaurants, This Home Combines Privacy, Convenience, And The Best Of Lawrence Park Living. (id:49269)
Royal LePage Real Estate Services Ltd.
122 Garfield Avenue
Toronto (Rosedale-Moore Park), Ontario
Enjoy floor-to-ceiling garden views from the sun-filled kitchen and family room in this beautifully updated home, perfectly tailored for growing families. Located in one of Torontos most coveted neighbourhoods, this spacious residence blends timeless elegance with everyday comfort. A manicured garden and stone walkway lead to a welcoming interior featuring a light-filled living room with gas fireplace, a generous dining area, and a designer kitchen with bright breakfast nook overlooking the lush, fenced backyard.With four well-appointed bedrooms, including a private third-floor retreat with ensuite and a serene, spa-inspired primary suite, theres space for everyone. The finished basement offers a versatile bonus room ideal for a playroom, gym, office, or guest space, plus plenty of storage throughout the home. The backyard is built for entertaining, with a gas hookup for grilling and a cozy fire pit zone. Steps to top-rated schools (Whitney PS & OLPH), ravines, parks, transit, and local shops and restaurants this is a rare opportunity to grow in style. Book your private showing today! (id:49269)
Keller Williams Advantage Realty
85 Ames Circle
Toronto (Banbury-Don Mills), Ontario
Welcome to this beautifully maintained family home situated on a premium street in the prestigious Banbury/York Mills neighbourhood. Rarely available, this exceptional property backs onto the picturesque greenery of Ames Park. Enjoy resort-style living in your backyard, featuring a well maintained landscaped garden and swimming pool. Thoughtfully designed, the layout offers spacious principal rooms and an open-concept kitchen and family room with walkout access to an oversized balcony overlooking the pool and park. The upper level features a generous sized primary bedroom with an ensuite bathroom and walk-in closet, along with three additional spacious bedrooms. The walkout basement enhances the versatility of this home, seamlessly connecting indoor and outdoor living spaces. Boasting a large recreation area, wet bar with pantry, and a cozy gas fireplace, this is an ideal space for relaxing, entertaining, and spending quality time with friends and family. Located within walking distance to the coveted Denlow PS, Windfields MS, and York Mills Collegiate school catchments and offering convenient access to transit, parks, and amenities, this home combines comfort, location, and lifestyle. Don't miss your chance to own this rare gem. (id:49269)
RE/MAX Hallmark Realty Ltd.
32 Randolph Road
Toronto (Leaside), Ontario
Welcome to 32 Randolph Rd Located@ One Of The Best Blocks On Quiet Street In South Leaside!Ideal for first-time buyers or those looking to downsize. Very Rare Family Room Addition On Main Floor! The home is filled with natural light, creating a warm and inviting atmosphere throughout.Large23.75 Foot Wide By 140 Foot Deep Lot With Rear Covered Deck Great For Morning Coffee Or Evening BBQ. Great Space For Entertaining. Wide Driveway Leading To Garage. Finished Basement With Spacious Storage Plus Potential For 2nd Bathroom. Steps from Great Schools (Rolph Rd/Bessboroug/Leaside HS), Serena Gundy Park, the Eglinton LRT, TTC, shops, and restaurants. Beautiful Home with Lovely Neighbours@ Desirable Leaside Community! (id:49269)
Forest Hill Real Estate Inc.
7 Shaftesbury Place
Toronto (Rosedale-Moore Park), Ontario
Elegant 2-Story Semi-Detached in Prestigious Yonge & Summerhill MewsThis sophisticated residence in the coveted Yonge & Summerhill neighborhood offers refined living with impeccable details throughout. The main level showcases a thoughtfully designed living and dining space adorned with rich hardwood flooring and a custom fireplace as its centerpiece.The gourmet kitchen is a chef's delight featuring select high-end finishes and an intimate breakfast nook perfect for morning coffee or casual dining. Abundant natural light streams through well-positioned windows, creating a bright, welcoming atmosphere throughout the day.The second floor boasts a stunning primary bedroom retreat complete with built-in closets providing abundant storage with a designer touch. The adjoining ensuite bathroom offers a spa-like experience with high-end fixtures and premium finishes. A spacious second bedroom provides versatility as either a comfortable guest room or sophisticated home office depending on your needs.The basement has been thoughtfully transformed into a perfect recreational space, ideal for entertaining or relaxation. This versatile area functions beautifully as a bonus TV room or private guest suite, complete with a renovated 3-piece bathroom featuring contemporary finishes and fixtures.Step outside to discover a quiet landscaped sanctuary in the heart of the city. The backyard offers a serene retreat from urban life, providing the perfect setting for morning coffee, evening relaxation, or entertaining friends in your private urban oasis. Truly exceptional location, just a 5 minute walk to Terroni, steps to the David A Balfour Park with beautiful walking trails that extend to the Evergreen Brickworks, just a 3-minute walk to Summerhill Subway Station, offering effortless access to Toronto's transit network. Step outside your door and immerse yourself in the vibrant atmosphere of Yonge Street's curated shops, cafés, and renowned restaurants. (id:49269)
Royal LePage Signature Realty
2411 - 50 Ordnance Street
Toronto (Niagara), Ontario
Experience elevated downtown living in this bright and spacious corner suite with breathtaking, unobstructed views of the CN Tower, city skyline, and Lake Ontario. With rare south-east exposure, this home is flooded with sunlight all day. Featuring wrap-around floor-to-ceiling windows, two oversized balconies, and soaring 10 ceilings, the seamless open-concept layout is perfect for entertaining. Enjoy a dedicated den ideal for your home office, built-in appliances, and luxurious finishes throughout. Adding to its exceptional value, this unit includes both parking and a locker rare finds in the heart of the city. Residents benefit from state-of-the-art amenities including a fitness center, stylish party room, and inviting outdoor spaces. (id:49269)
Royal LePage Your Community Realty
85 Festival Drive
Toronto (Westminster-Branson), Ontario
Well Maintained, Bright & Spacious, Filled With Natural Light. Gorgeous Home On A Quiet, Safe, Child-Friendly Street. Over 12 ' Ceiling Living Room With Brick Fireplace, W/O To deck, Roof(2023) with Skylight, Newer Windows & Doors. Direct Access From Garage. Convenient Location, One Bus To York University & Subway, Close To Parks, Schools, Shopping. ** This is a linked property.** (id:49269)
RE/MAX Imperial Realty Inc.
89 Charleswood Drive
Toronto (Clanton Park), Ontario
Welcome to 89 Charleswood Drive - a turnkey detached home nestled on a 40 x 125 ft lot in the heart of Clanton Park. This bright and stylish 2 bedroom, 3-bathroom residence offers a functional layout with timeless finishes, ideal for both families and downsizers seeking modern comfort with classic charm.The main floor features an inviting living space with hardwood floors, pot lights, and a picture window that fills the home with natural light. A thoughtfully designed kitchen boasts quartz counters, stainless steel appliances, and ceramic flooring. The dedicated dining area leads directly to the fully fenced backyard via a new walkout door, thoughtfully created in 2020 by converting the original window providing seamless indoor-outdoor flow. Upstairs, the primary bedroom includes a walk-in closet and large windows. A second spacious bedroom and a modern 4-piece bath complete the upper level, all finished in hardwood. The finished lower level renovated in 2021 and accessed via a separate side entrance offers excellent in-law or guest suite potential. It includes a full kitchen with quartz countertops, vinyl plank flooring, 3-piece bath, and ample living space. Enjoy private parking for up to four vehicles and a sunny, south-facing backyard with a newer deck (2020), natural gas BBQ hookup, and a newer gazebo (2024).Ideally located near Wilson and Bathurst, you're minutes to TTC, Highway 401, Yorkdale Mall, Earl Bales Park, and excellent schools. Walk to transit, parks, community centres, and daily conveniences. (id:49269)
Harvey Kalles Real Estate Ltd.
907 - 45 Sunrise Avenue
Toronto (Victoria Village), Ontario
Welcome to 45 Sunrise Ave, Suite 907, a beautifully renovated 2+1-bedroom/den condo offering modern finishes, stunning views, and an unbeatable location. This spacious unit has been completely updated with a brand-new kitchen, sleek new flooring, and fresh paint throughout. Enjoy year-round comfort with newly installed split wall air conditioning unit in the living room. The bright and airy living space is highlighted by a large south-facing window, flooding the unit with natural light. Step onto the massive open balcony and take in the expansive, unobstructed views of the Toronto skyline and surrounding green spaces. This unit includes one underground parking spot and a common area storage unit for added convenience. The well-maintained building offers great amenities, including an outdoor pool, exercise room, and out-of-suite laundry facilities. The all-inclusive maintenance fees of just $730 per month cover heat, water, and electricity, making this an excellent value. Centrally located, this condo is just a short walk to Eglinton Square Shopping Mall, Super Centre, and top-brand grocery stores. With the newly constructed Eglinton Crosstown LRT nearby, this area is poised for significant growth, making it a great investment opportunity. Included with this unit are a fridge, stove, clothes washer, and dryer. This is a rare chance to own a completely renovated condo in a prime location. Don't miss out on this exceptional opportunity. (id:49269)
Exp Realty
20 Glengrove Avenue E
Toronto (Lawrence Park South), Ontario
A Rare Opportunity In A Prime Location Facing The Ravine! Experience An Unparalleled Urban Oasis At 20 Glengrove Ave E, Nestled in One of Toronto's Most Prestigious Neighbourhoods! Enjoy Breathtaking Ravine Views From Your Front Yard And A Meticulously Landscaped Backyard, Providing A Serene Retreat Within The City. This Fully Renovated Centre-Hall Plan Home Boasts An Open-Concept Kitchen With Marble Countertops, A Large Family Room, 4 Bedrooms & 4 Bathrooms, Blending Modern Luxury With Classic Charm. Situated Just Steps From Yonge Street's Premier Shops, Restaurants, & Top-Tier Schools, With A Short Walk To The Subway, This Property Offers Both Urban Convenience & Tranquility! Just Move In And Enjoy! (id:49269)
Sutton Group-Associates Realty Inc.
227 Old Yonge Street
Toronto (St. Andrew-Windfields), Ontario
Fabulous 3+1 bedroom, 2 bathroom detached raised bungalow located in the prestigious St. Andrews neighbourhood, situated on a 61 x 125 ft lot along prime Old Yonge Street and surrounded by multimillion-dollar homes. This bright and spacious home features an open-concept layout with hardwood floors, freshly painted throughout, and natural light pouring in through two skylights. The spacious living room includes a large bay window and a cozy wood-burning fireplace, perfect for relaxing or entertaining. The custom kitchen is designed for both function and style, featuring built-in stainless steel appliances, granite countertops, two sinks, and ample counter and cabinet space. Walk out to a fully landscaped backyard oasis complete with multi-level stone patios, lush perennial gardens, a hot tub, and a built-in natural gas BBQ hookup, perfect for entertaining, relaxing, and summer dining. The king-sized primary suite offers a walk-in closet and private 3-piece en-suite. Two additional bedrooms provide great space for children or guests, with built-ins and custom storage solutions. The finished lower level boasts a large recreation room with hardwood floors, a second fireplace, sliding barnboard doors, and a built-in Murphy bed for additional sleeping space. A fourth bedroom, 3-piece bathroom, and loads of storage complete this level. With a walk-out entrance from the driveway and a third entrance through the garage, the lower level offers fantastic potential for a guest or in-law suite. Located in a top-rated school district (Owen PS, St. Andrews MS, York Mills CI), steps to Tournament Park with tennis courts, a short walk to York Mills Subway Station, and minutes to the 401, Don Valley Golf Club, shops, and restaurants, this home truly has it all. A rare opportunity in one of Toronto's most desirable communities. (id:49269)
Royal LePage Real Estate Services Ltd.
27 1/2 Dunbar Road
Toronto (Rosedale-Moore Park), Ontario
Architectural Showpiece on Iconic Dunbar Road! A rare one of a kind opportunity in South Rosedale! This striking residence was re-imagined in 2019 and stands apart from neighbouring homes with its bold modern exterior and warm, contemporary interior full of charm and character. Perfect as a stylish condo alternative but large enough to comfortably accommodate a growing family, this home offers thoughtful design, luxurious comfort, and seamless functionality in one of Toronto's most prestigious neighbourhoods. Every room is bathed in natural light thanks to expansive windows and clever architectural detailing. The open-concept main level is ideal for entertaining, showcasing a chefs kitchen with high-end stainless-steel appliances, ample storage, and effortless flow into the living and dining spaces. The walk out to the expansive deck on the main floor is ideal for additional seasonal entertainment. The home features 3+1 bedrooms and 3 beautifully appointed bathrooms, including a spa-inspired primary ensuite with steam shower. A standout design feature is the potential for a second primary suite overlooking the lush green roof, located over the newly cantilevered front façade, offering a rare opportunity for expanded luxury living. The lower level is built for hosting, with a spacious entertainment room, a sleek wet bar, and sliding glass doors that lead to a private, professionally landscaped backyard oasis complete with hot tub and cascading waterfall. Additional conveniences include a private drive for up to three cars and a built-in insulated garage with generous storage. Enjoy as is or convert to an additional living space. Sophisticated, sun-filled, and situated on one of the city's most beloved streets, this home delivers exceptional lifestyle living in the heart of South Rosedale. (id:49269)
Bosley Real Estate Ltd.
12 Purdon Drive
Toronto (Bathurst Manor), Ontario
Great Opportunity On A Quiet Street In Flourishing Bathurst Manor; A Warm & Inviting Bungalow Situated On A Beautiful Large Lot. Whether You Choose To Live In or Renovate, This Family Home Offers Tons Of Potential! Exceptional Floor Plan Featuring Spacious Principal Living & Dining Rooms, A Functional Eat-In Kitchen. The Lower Level Walk Out Basement Provides Rental Income Potential Or In-law Suite. Conveniently Surrounded By Schools, Parks, Transit, Shops & More. This Home Is A Must See! Freshly Painted House (id:49269)
Union Capital Realty
7 Relmar Gardens
Toronto (Forest Hill South), Ontario
Envision Your Life On A Quiet Street In A Picture-Perfect Neighbourhood Overlooking A Gorgeous Park With Walkout To Cedarvale Ravine. 7 Relmar Gardens Is Where Exceptional Craftsmanship Meets Unparalleled Functionality In Every Corner Of This Thoughtfully Designed Home; Featuring A Sun-Drenched Open Concept Main Floor With A Generous Living Area With A Stunning Gas Fireplace, Front Walkout To A Heated Front Porch, Connected To A Chic Dining Space And Gourmet Eat-In Kitchen With Walkout To Rear Patio! Enter From The Built-In Garage Into A Stylish Mudroom And Effortlessly Travel Between Floors With Your Private Elevator! The Second Level Boasts A Luxurious Primary Suite With Spa-Like Ensuite And Walk-In Closet, Two Additional Bedrooms With Ensuites, And A Convenient Laundry Room! The Third Level Offers A Private Second Primary Retreat With Balcony, Elegant Ensuite, Walk-In Closet, Plus A Spacious Office With Its Own Balcony! The Lower Level Is Tailor-Made For Entertaining, Featuring A Showpiece Rec Room With Wet Bar, Climate-Controlled Wine Cellar, Full Nanny Suite, And Private Gym; With Built-In Speakers Throughout, Heated Floors In Bathrooms, Central Vacuum With Retractable Hose, Smart Home Integration, Irrigation System In The Front, Built-In Garage And Additional Detached Garage, And More! Set In The Heart Of Forest Hills Coveted Lower Village, One Of Toronto's Most Prestigious And Walkable Locations, With Top-Rated Schools Like Forest Hill JR & SR PS And FHCI, Steps to St Clair Subway Station, Boutique Shops, And The Best Of Midtown Living! 7 Relmar Gardens Is A Rare Opportunity To Live Amidst Natural Beauty And Refined Urban Convenience. Must Be Seen! (id:49269)
Harvey Kalles Real Estate Ltd.
3 - 8 Corinth Gardens
Toronto (Mount Pleasant East), Ontario
Step into your quiet retreat with this bright and airy ground-level one-bedroom suite. Perfectly accessible for down sizers with ground parking immediately next to unit. Sip coffee on your large private terrace as you enjoy the enchanting view of the landscaped front yard filled with old growth trees and beautiful foliage! Plus, enjoy the bonus of living in a cooperative where property taxes and building insurance are included in your low maintenance fees! This approximately 750 sq foot unit is set on a peaceful cul-de-sac in the prime location of Mount Pleasant. A private parking spot and storage locker add to the convenience! Amenities include gym and party room! Just moments away from a vibrant array of amenities, tranquil green spaces, picturesque walking trails, inviting restaurants, and convenient public transit. This lovingly cared for unit combines style and comfort, featuring stunning natural light and a private walkway and terrace entry. The kitchen boasts stainless-steel appliances and updated cabinetry. Contemporary updates, including stylish lighting and a refreshed bathroom, elevate the space even further. Pets Welcome!! (id:49269)
Royal LePage Signature Realty
302 - 72 Aerodrome Crescent
Toronto (Leaside), Ontario
Welcome to this bright and beautiful condo townhouse in coveted Leaside! Boasting 1019 sqft of bright airy space, and full of upgrades. Custom built-in cabinetry in foyer, TV wall unit, and primary bedroom. Enjoy drinking your coffee on your private balcony overlooking the beautiful tree line street. Updated kitchen with stainless steel appliances, and open concept living, perfect for entertaining. Includes a convenient underground parking spot and access to fantastic amenities. Future LRT stop around the corner! Don't miss this exceptional opportunity! (id:49269)
Union Capital Realty
101 Yorkview Drive
Toronto (Willowdale West), Ontario
Welcome to a marvel of modern architecture and design. 101 Yorkview Dr is a breathtaking newly-built, modern luxury home that offers an abundance of exquisite features throughout; built on a deep 162' lot boasting 4421 sqft of above grade & 1768 sqft basement living space, by a highly reputable builder with many other successful projects completed in the neighborhood. Enter through the stunning pivot door to be greeted by a spectacular foyer, leading to the main floor where spacious principal rooms await. Pass the open living & dining rooms, to the sleek kitchen; featuring brand new built-in JennAir appliances, private servery and walk-in pantry, mesmerizing center island, striking porcelain slab counters, and walk-out to the deck. The grand family room further stuns with a stylish wet bar area, cozy fireplace, built-in shelves & speakers, and a south-facing view of the backyard. The superb main floor office features its own ensuite, and can be used as a fifth bedroom. Floor-to-ceiling aluminum windows grace the floor throughout, filling the home with natural light! Upstairs, four large bedrooms all come with their own, private ensuites; including the sensational primary with beautiful wall paneling, a fireplace, recessed LED lighting, walk-in closet with a skylight, and lavish 7-piece ensuite with heated floors, and shower jets. In the basement, revel in the vast recreation room that comes equipped with a gas fireplace, dashing built-in shelves & speakers, and a wet bar with a drink cooler & small island; the ultimate entertainment space. Travel between floors with ease on the convenient 4-stop elevator, with access from the basement garage. Additional excellent home amenities include an in-ground swimming pool; Tarion warranty; 2 furnace & 2 Ac; soaring 11 ft-high ceilings on main; and a large, 2 + 1 car garage. Exceptional opportunity to own a stellar, new home in a highly desirable neighborhood. (id:49269)
Royal LePage Terrequity Confidence Realty

