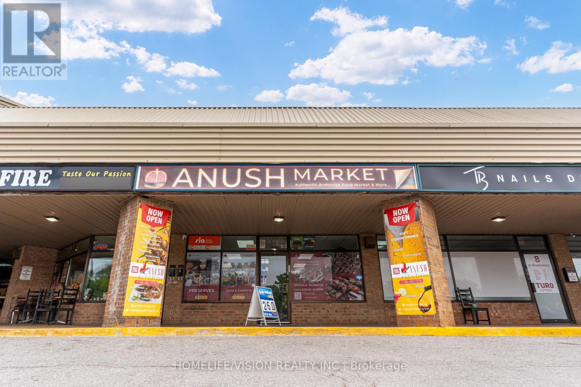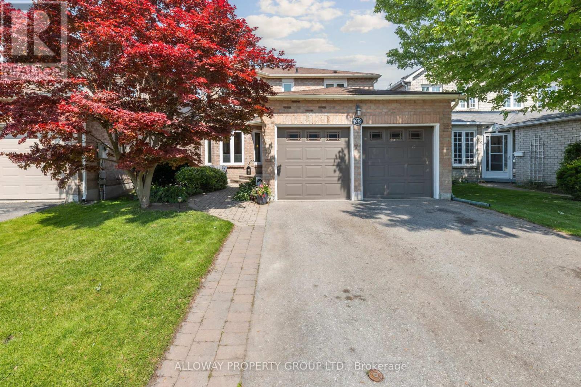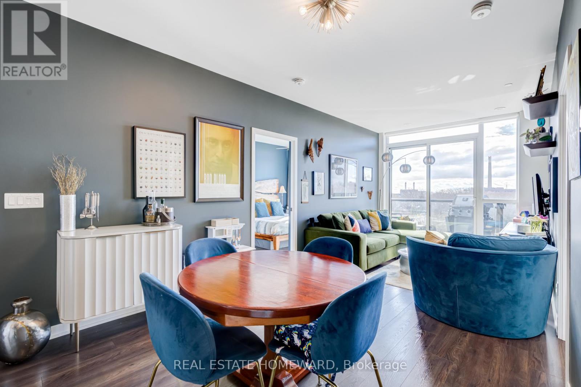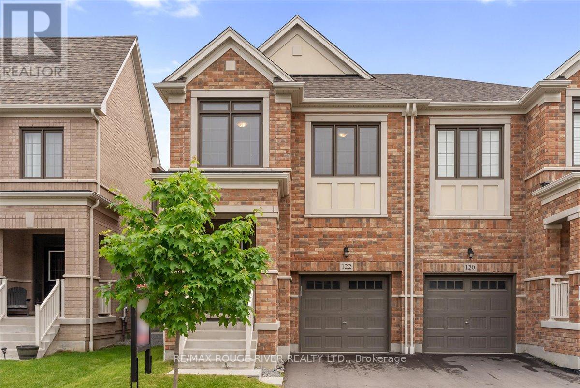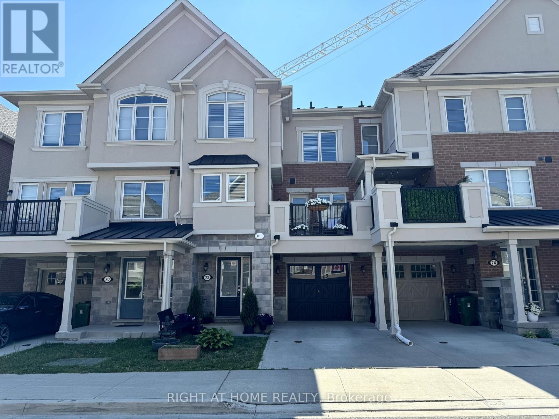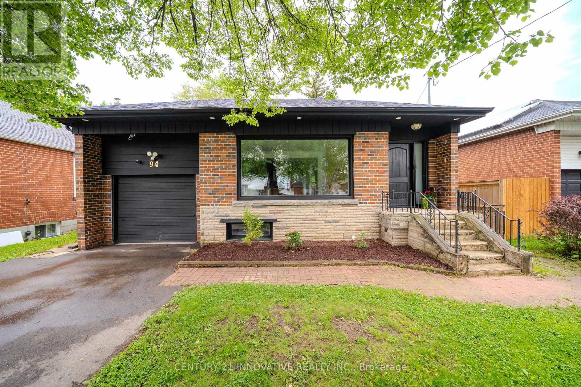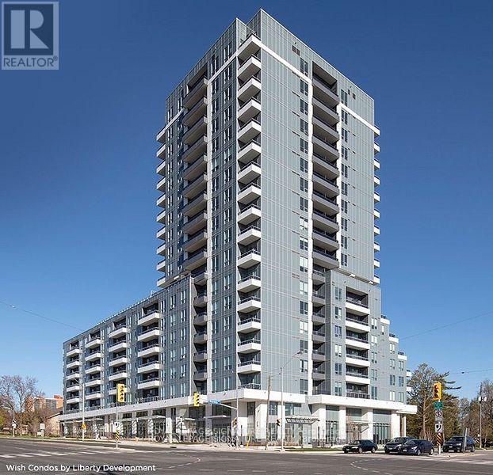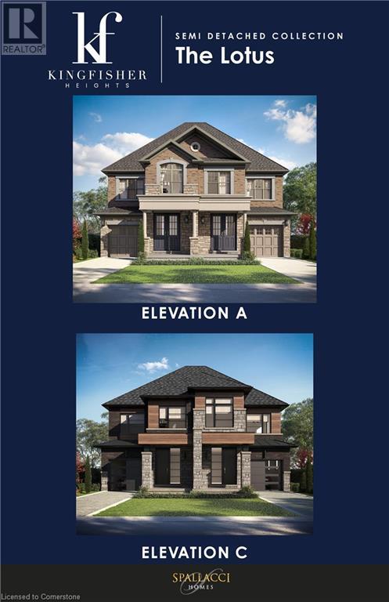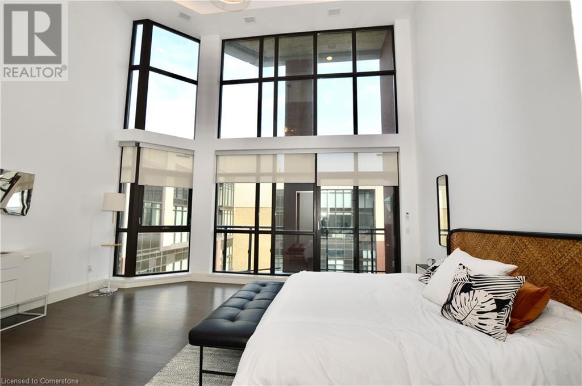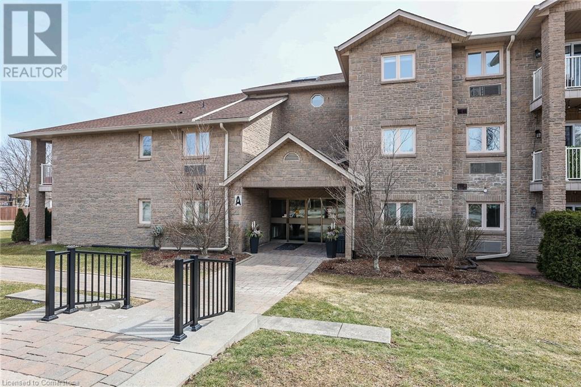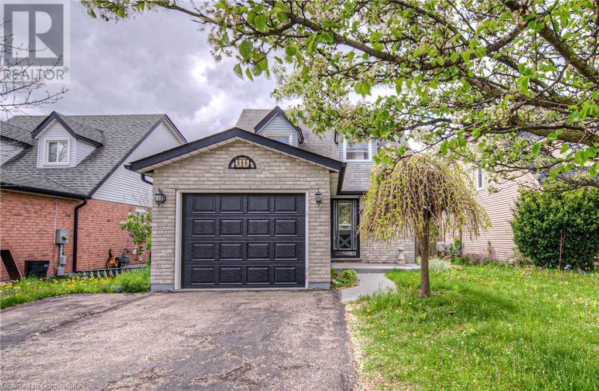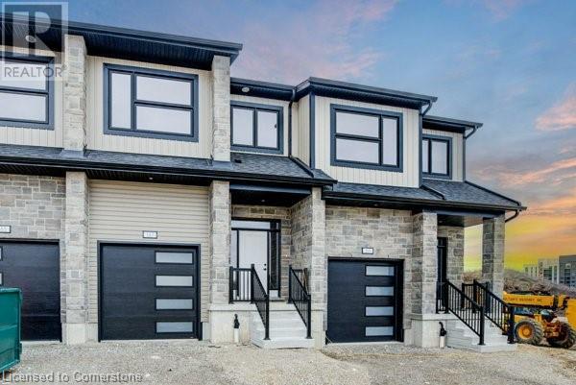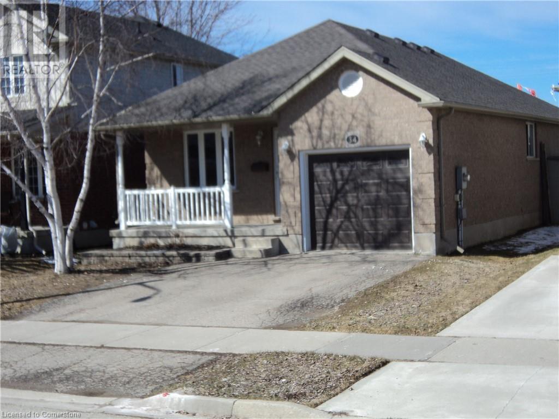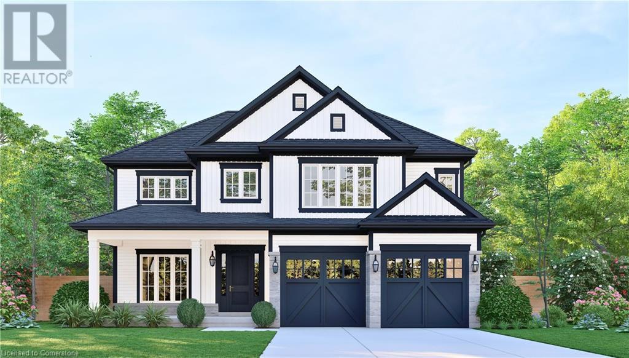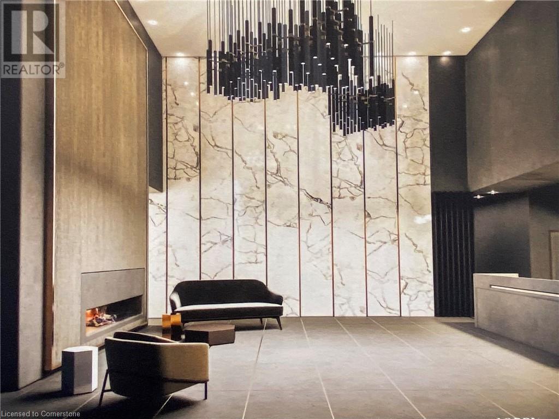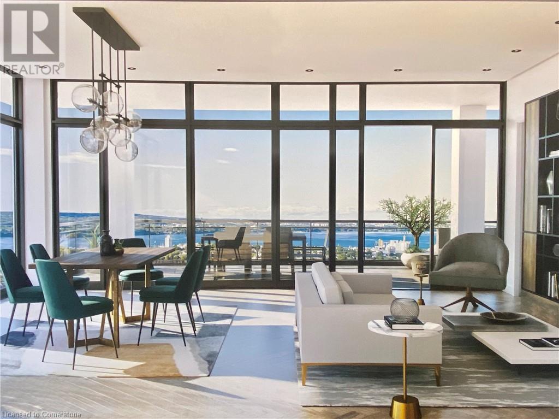지도 매물 검색
2121 Gordon Street
Innisfil, Ontario
MOVE-IN READY RAISED BUNGALOW ON A 78 X 208 FT LOT WITH A BACKYARD THAT GOES BIG! Big lot. Bigger lifestyle. This all-brick raised bungalow in Stroud serves up serious space on a massive 78 x 208 ft lot in an established, tree-lined neighbourhood. Set back from the road with lush grass, tidy landscaping, and excellent curb appeal, it’s within walking distance to the school, arena, parks, restaurants, church, and Beer Store. Just 5 minutes to groceries and daily essentials, and less than 10 to Alcona, Barrie, and the GO Station. The double-wide driveway accommodates 6+ cars, with no sidewalk to impede access, and leads to an attached double garage featuring an inside entry and two remote openers. The fully fenced backyard is designed for good times, featuring two sheds, a fire pit area, ample green space for kids or pets, and a large multi-tiered deck with a hard-top gazebo. Inside, you’ll find a bright, practical layout with laminate floors throughout, a spacious front living room, and an updated eat-in kitchen with quartz counters, subway tile backsplash, recently painted cabinetry, tile flooring, a stainless steel sink with pull-down faucet, and a walkout to a sunroom. There are three bedrooms on the main floor, including a primary with a 2-piece ensuite, plus a finished basement with a separate entry through the garage and two additional rooms with large above-grade windows. The Generac generator is wired into the home to keep everything running if the power goes out - perfect for working from home, riding out storms, or maintaining steady power without interruption while the durable metal roof adds even more peace of mind. This isn’t just another listing: it’s your chance to create something unforgettable! (id:49269)
RE/MAX Hallmark Peggy Hill Group Realty Brokerage
491 Fairlawn Street
Oshawa (Mclaughlin), Ontario
3+2 Bedroom Brick Detached Bungalow Entire House for Rent,Vacant Property,Showing Anytime, Steps From D/T Core Of Oshawa ***Skylight***A Bright Living Room, Finished Basement with Sep Entrance ,Newer Laminate At Basement***Huge Backyard . Minutes To 401 And Shopping, Restaurant, Much More... (id:49269)
Homelife Landmark Realty Inc.
Bsmnt - 73 Regency Square
Toronto (Guildwood), Ontario
Welcome to our fully renovated basement in the heart of Guildwood. Steps To Shops, Transit & Great Schools. Less Than 30 Min to Go Train To Union Station Tenant(s) needs to pay 40% of all the utilities. Key Deposit $150.00. (id:49269)
Homelife/miracle Realty Ltd
87 Browning Avenue
Toronto (Playter Estates-Danforth), Ontario
Desirable Playter Estates; Beautifully Rebuilt Home With Exceptional Workmanship. The Home Comes With 4 Parking Spaces, State-Of-The-Art Security System With Cameras, 4 Bdrms, 3 Baths, Sunroom, 9-Foot Ceilings, Recent Chef's Kitchen With 5 S/S Appliances (Gas Stove), 2 Gas Fireplaces, Washer, Dryer & Finished Basement. (id:49269)
Real Estate Homeward
Unit 2 - 8822 Sheppard Avenue E
Toronto (Rouge), Ontario
Beautiful 3-Storey Townhome Ideal for Families, Professionals & Students!Welcome to this spacious and well-maintained 4-bedroom, 3-washroom townhome, perfectly located with TTC at your doorstep and just minutes to Hwy 401, shopping centres, parks, and recreational facilities. Property Features:Bright and spacious 3-storey layoutHardwood floors throughoutEat-in kitchen with quartz countertopsFormal dining room and sun-filled living roomPrimary bedroom with walk-in closetBasement laundry for added convenienceGarage with inside access + 2 parking spaces Unbeatable Location:TTC at your doorstepMinutes to Hwy 401Close to Scarborough Town Centre, Centennial College, UTSC, community centres, and local parks Ideal For:Working professionalsUniversity or college studentsFamilies seeking comfort and convenienceDon't miss this opportunity to lease a beautiful home in a sought-after location! Contact us today to schedule a private viewing. (id:49269)
Zolo Realty
1345 Apollo Street
Oshawa (Eastdale), Ontario
Welcome To This Beautiful 4 Years Old 4-Bedroom Detached Home With Upgraded Windows In The Basement, Nestled In The Desirable Eastdale Oshawa Community. From The Moment You Step Into The Grand Foyer, You'll Be Captivated By The Elegance And Charm Of This Home. The Formal Living Room Features Double Sided Gas Fireplaces With Lots Of Sun Lights, Coffered Ceilings, The Family Room Boasts Open Concept And A Large Window That Fills The Space With Natural Light, Creating The Perfect Setting For Entertaining. Relax In The Spacious Family Room With A Cozy Gas Fireplace Overlooking The Backyard. The Eat-In Kitchen Is A Chef's Delight With Stainless Steel Appliances, Centre Island, And A Walkout To An Extended Yard With Steps Leading To The Backyard Perfect For Outdoor Gatherings Both Intimate And Large. Upstairs, You'll Find Generously Sized Bedrooms, Including The Primary Bedroom With Double Walk-In Closets, A Spa-Like 5-Piece Ensuite Featuring A Tub And Shower. The Second Bedroom Includes Its Own Larger Closets, The 3rd Bedroom Includes Its Own Larger Closet Very Larger Overlooking Window, The 4th Bedroom Includes Larger Closet With Overlooking Larger Window In The Front Side Of The House And The Convenience Of Second-Floor Laundry Adds To The Practicality Of This Home. The Backyard Features Planters For Your Gardening Aspirations, And Plenty Of Space For Outdoor Activities. The Unfinished Upgraded Windows In Basement With Separate Entrance Through Builder With Larger Window And Easy To Convert To 3 Bedroom Basement For Potential Rental Income With Cold Room! This Space Is Awaiting Your Personal Touch To Finish Your Own Desire. 1345 Apollo St Is In A Prime Location Offering A Perfect Balance Of Suburban Charm And Urban Convenience. With Easy Access To Major Highways, Just Minutes To Hwy 401, The Oshawa GO Station, Top-Rated Schools, Parks, And The Oshawa Centre, It's Ideal For Families And Professionals. (id:49269)
Homelife/future Realty Inc.
78 - 91 Muir Drive
Toronto (Scarborough Village), Ontario
This Is The One, Right In The Heart Of Scarborough*Most Affordable & Convenient Home Family Friendly Neighbourhood*Very Private Popular Lay-Out*Perfect For 1st Timer Or Growing Big Family*Bright And Airy*Just Beautifully Renovated 1360 Sq/Ft Of Elegance And Style Freshly Painted Entire Place*No Carpet House*New Spotlight Modern Kitchen With Samsung BESPOKE 36 in 28.6 cu. ft. Charcoal Glass And Matte Black Steel 4 French Door Refrigerator With Family Hub, Samsung 30 in. 6.3 cu. ft. Stainless Steel Electric Range With Air Fry And Built-in Wi-Fi, Samsung 24 in. Hybrid Tub Stainless Steel Built-in Dishwasher, Galanz 1.3 cu.ft. Microwave Oven With Inverter And Sensor, Stainless Steel Double Sink, Stylist Quartz Counter Top, Beautiful Ceramic Back Splash, Tons Of kitchen Cabinet*Washroom With Quartz Countertop, Bidet Toilet Shower Very Private Over Size Primary Bedroom, Walk-in Closet & Beautiful View*Bright Well Sized 2nd Bedrooms With Spot Light*3rd Bedroom With Green View* Very Specious Living & Dining Area, Great For Entertaining*Big Storage Room Large Balcony With Stunning Natural View*High Ranked 'Laurier' High School With Ib Program & Great Public School With 7.8 Rating*Ttc At Door, 2 Go Stations, Future Eglinton Lrt, Kennedy Subway Station Nearby, Easy Commute To Downtown And Other Parts Of The City Complex with Park*Bluffs, Lake Close By STC, Banks, Doctor, Dental Office, Tim, Mac, Wal-Mart, Metro, Restaurants, Groceries, Dollar Store, Auto Shops, Day-Care, All Big Box Stores, Gas Station, Place Of Worship, Canadian And Ethnic Grocery Stores, Hospital Close By Kids Friendly, Vibrant Property Make This Your Home Today And Enjoy! (id:49269)
Homelife/miracle Realty Ltd
310 - 55 Clarington Boulevard
Clarington (Bowmanville), Ontario
Fantastic opportunity to live in a brand new condo in the heart of downtown Bowmanville! This spacious 1-bedroom, 2-bathroom unit offers an open-concept layout with luxury vinyl flooring, quartz countertops, 9-foot ceilings, and a private balcony. Conveniently located near all amenities, the GO Station, and Highway 401. Plus, free internet is included! More pictures will be coming soon. (id:49269)
Century 21 Paramount Realty Inc.
26 Filmic Lane
Toronto (South Riverdale), Ontario
Tucked away on a quiet lane, this executive residence is Leslieville at it's best. Treelined streets, with bright windows. This elegant townhouse is a rare find. Three bedroom house with main floor bedroom could be a terrific office. Large open living and dining room boasts hardwood floor, gas fireplace and big windows. Open concept kitchen with 4 stainless steel appliances included: gas stove, walk-out to private oversized deck with awning. Spacious garage and separate side door entrance, walk-up to student suite with bedroom/kitchen, 3pc bath, stove and extra small fridge. Shows well will not disappoint. (id:49269)
Sutton Group-Heritage Realty Inc.
152 Simpson Road
Ajax (South East), Ontario
Stunning Fully Renovated 3-Bedroom with 3 Bathroom Bungalow in One of Ajaxs Most Sought-After Neighbourhoods sitting on a prestigious corner lot! This move-in ready home boast stop-to-bottom upgrades, including brand new engineered oak hardwood flooring on the main level and a custom open-concept kitchen featuring stainless steel appliances, quartz counters, ample cabinetry, and a full pantry. Every washroom in the home has been beautifully renovated with high-end finishes. New windows enhancing energy efficiency and natural light. The spacious main floor offers comfortable living for families, while the fully finished legal3-bedroom basement apartment adds incredible value ideal for extended family or as a mortgage helper. The basement unit features its own brand new kitchen with cooktop, new vinyl flooring, renovated bathroom, and large windows for a bright, welcoming space. Enjoy professionally done landscaping, offering great curb appeal and a private backyard perfect for entertaining or relaxing. With quality renovations throughout and nothing left todo but move in, this home is perfect for investors, first-time buyers, or multi-generational living. Dont miss this rare opportunity to own a turnkey property in a high-demand Ajax neighbourhoodc lose to schools, parks, shopping, Ajax Waterfront park, and public transit! Make a move - this won't last. (id:49269)
Century 21 Percy Fulton Ltd.
1247 Andover Drive
Oshawa (Eastdale), Ontario
This meticulously maintained 3+1 bedroom family home is fully finished and move-in ready, situated on a fully fenced lot. The residence features new broadloom in all bedrooms and fresh paint throughout, with a spacious primary suite offering an ensuite bathroom complete with a soaker tub and separate shower. Hardwood flooring graces the living, dining, and family rooms, while the sunken family room impresses with a cathedral ceiling and gas fireplace. The main level includes formal living and dining areas, along with a convenient laundry room with garage access. The finished basement presents excellent potential with a second kitchen rough-in, a bright fourth bedroom, a generous recreation space, and a full bathroom. Notable updates include newer roofing shingles, new hardwood flooring in the family room, and numerous window replacements. This turnkey property offers exceptional functionality and comfort for discerning buyers. (id:49269)
RE/MAX Impact Realty
125 Hearne Crescent
Ajax (Central), Ontario
Note: Only one bed room is listed for lease out of the two. The other room is already tenanted. Kitchen, bathroom, living area and laundry are shared. Photos are from old listing as the property is currently tenanted. TOP SEVEN reasons to step in this spacious basement apartment: 1. LEGAL BASEMENT: Which means all the features of the unit in accordance with the city laws. 2. SEPARATE ENTRANCE: Allows more privacy without disturbance 3. POT LIGHTS: Make the unit brighter than other basements.4. CONNECTIVITY: Close to the bus stop, Rec Centre, School, HWY 401. 6. PRIVATE SIDE YARD which rarely offered with other basements. 7. CONVENIENCE: Close to the parks, shopping centre, groceries, costco, dining and many more. Seeing is believing, don't miss a chance to view it. 8. Last but not the least, ALL UTILITIES PLUS INTERNET INCLUDED IN THE LEASE PRICE. (id:49269)
Royal LePage Vision Realty
Unit #9 - 880 Ellesmere Road
Toronto (Dorset Park), Ontario
Prime Retail Space Available For Retail/Fast Food Take-Out. Spaces 1,506 Sq Ft. New Kitchen With New Hood 2024, Main Floor Front Signage And Pylon Space Available*Busy Plaza With Street Front Exposure On Kennedy & Ellesmere Road*Well Established Trade Area Surrounded With A Mixed Use Of Tenants On 2nd & 3rdFloor Offices With Elevator. Plaza Surrounded By High-Density Condo Towers And Residential Towns. Lots Of Surface & Underground Parking. Close To 401. Currently Used As a Specialized Convenience Store And Fast Food Take-Out. Current Licences OLG, Tobacco, RIA Money Transfer, Alcohol, Food (id:49269)
Homelife/vision Realty Inc.
19 Odessa Crescent
Whitby (Rolling Acres), Ontario
Discover modern living in this fully renovated 3-bedroom, 3-bathroom end-unit townhome in Whitbys highly sought-after Rolling Acres community. This spacious home offers a fresh, open-concept main floor with brand-new luxury vinyl plank flooring, a stunning updated kitchen with stainless steel appliances, and a bright, functional layout perfect for families or professionals. Enjoy meals in the large eat-in kitchen or entertain with ease in the family room that walks out to a private deck and backyard with a beautiful gazebo. The primary suite features a 4-piece ensuite and a generous walk-in closet, while two additional bedrooms offer ample space for kids, guests, or a home office. Freshly painted throughout and thoughtfully updated, this home is move-in ready and available for lease in its entirety including the basement for added living/storage space. Located close to parks, schools, all essential shopping centres, and with easy access to both Hwy 407 and 401, this is a rare opportunity to lease a beautifully upgraded home in a prime Whitby neighbourhood. (id:49269)
Century 21 Percy Fulton Ltd.
1619 Deerbrook Drive
Pickering (Liverpool), Ontario
You will feel at home when you step into this beautifully updated open-concept home, thoughtfully designed for modern living and everyday comfort. The heart of the home is a custom kitchen featuring smooth ceilings, crown molding, many pot drawers, soft-close doors, under-cabinet lighting, built-in oven and cooktop stove, built-in dishwasher, built-in garbage system, and a spacious custom pantry, a dream space for any home chef. The dining room boasts Crown Molding, a cozy fireplace, creating a warm and inviting atmosphere perfect for family meals or entertaining guests. This home offers fully updated bathrooms, including a luxurious master ensuite with a deep bubble jet tub and custom cabinetry, providing a relaxing spa-like experience. All bedrooms have custom closet organizers, even the front hall closet! Enjoy natural light throughout with updated windows, and step outside to your own mature treed backyard with updated large deck, a serene and shaded retreat on the hottest of days for relaxing, gardening, or summer gatherings. Extra bedroom in basement with 3pc bathroom and recreation room, great for guests or family. Large extra-deep double door pantry and large storage space in basement. Main floor laundry. Direct garage entry from main floor with updated insulated garage doors and custom storage shelving. With quality finishes throughout and attention to detail in every corner, this home is the perfect blend of elegance, comfort, and privacy. Broadloom (2025) Updated Driveway & Eavestroughs. Walk to William Dunbar Public School, Public Library, the Pickering Town Centre. (id:49269)
Alloway Property Group Ltd.
123 Silverwood Circle
Ajax (Central East), Ontario
Stunning 3+1 Bedroom One With 4 Bathrooms, 9 Ft Ceilings And Hardwood Flooring On The Main Floor Hardwood Staircase. Family Sized Kitchen Ceramic Flooring Kitchen And Breakfast Area, Stainless Steel Appliances, Dishwasher (2023), Stove (2032), Stove (2023), And Air Conditioning Unit (2022). Backyard Upgraded With Interlocking (2022). Finished Basement With Full Washroom And Kitchen, This Residence Offers Seamless Access To Popular Shops Like Wal-Mart And Costco, As Well As Many Dining And Entertainment Options. With Convenient Proximity To Major Routes Including 401, 407, And 412, This Home Is The Essence Of Comfort And Convenience. (id:49269)
Homelife/future Realty Inc.
52 Burkwood Crescent
Toronto (Malvern), Ontario
Welcome to your dream home in the heart of Scarborough East! Nestled on a serene, quiet street, this meticulously maintained semi-detached 4 bedroom residence offers an exceptional lifestyle. Imagine entertaining in the bright, open-concept living space, seamlessly flowing into the dining area perfect for both intimate dinners and lively gatherings. Boasting a tastefully upgraded washroom, fresh paint throughout, and stunning new laminate flooring on both the main and second floors, this home exudes modern elegance. With over 1800 sq ft of combined living space illuminated by stylish new lighting, you'll have plenty of room to personalize and create lasting memories. Enjoy the convenience of top-rated schools, lush parks, and efficient public transit just moments away. Commuters will appreciate the quick 5-minute access to Highway 401. More than just a house, this is an opportunity to embrace a warm and welcoming community. Want to see it for yourself? Let's schedule a showing you won't be disappointed! Come experience the perfect mix of comfort, convenience, and that amazing "home" feeling. Seller has updated the electricity panel to 200 AMPS. (id:49269)
RE/MAX West Realty Inc.
899 Queen Street E
Toronto (South Riverdale), Ontario
Boutique living reaches new heights in this rare top-floor suite at The Logan Residences, right in the heart of Leslieville. Welcome to Suite 608: a beautifully maintained 2-bedroom, 2-bathroom home with a separate den, custom storage, and its own private rooftop terrace with panoramic south-facing views of the city skyline, lake, and treetops.Designed for modern city life, the layout is both functional and stylish. The split-bedroom floor plan includes an open-concept kitchen with sleek European-style appliances, quartz countertops, and a large breakfast bar ideal for casual dining or entertaining. The living and dining areas are filled with natural light and walk out to a spacious balcony, offering additional outdoor space before you even head upstairs.Both bedrooms are generously sized with large closets and custom built-ins. The primary suite features a walk-out to the balcony and a 3-piece ensuite. The second bedroom is well-separated for added privacy. The den, complete with a built-in bookcase, makes an excellent home office or reading nook. A large ensuite storage room provides added convenience. Upstairs, enjoy exclusive use of your private rooftop terrace, fully equipped with gas, water, and electrical hookups ideal for gardening, outdoor dining, or relaxing in the sun. Adjacent to this, the shared rooftop space features a community garden, lounge areas, and stunning views.The Logan Residences was designed with eco-conscious systems that prioritize energy efficiency and sustainability. Its a well-managed, low-rise building with a strong sense of community. Many suites are still owned by original purchasers who take pride in the building. Amenities include a gym, meeting rooms, bike storage, visitor parking, and rooftop garden access.Steps from Queen East, you are close to shops, cafes, parks, schools, and transit. One underground parking space included. Quick access to the DVP, Gardiner, and downtown. (id:49269)
Real Estate Homeward
122 Laing Drive
Whitby, Ontario
Absolutely Stunning 4-year-old Semi-detached Home, Perfectly Situated In The Heart Of The Highly Desirable Whitby Meadows Neighbourhood. Step Inside And You're Immediately Greeted By Hardwood Flooring That Flows Throughout The Main Level. The Spacious Great Room, Seamlessly Combined With The Dining Area, Is Bathed In Natural Light From Large Windows, Creating A Bright And Inviting Atmosphere. Soaring 9-foot Ceilings Add To The Sense Of Openness, While The Elegant Staircase With Stylish Metal Pickets Brings A Modern, Upscale Touch. The Kitchen Is A True Highlight featuring A Large Center Island With Quartz Countertops, Stainless Steel Appliances, And A Dedicated Breakfast Area With A Sliding Glass Walk-out To A Private Deck Perfect For Morning Coffee Or Entertaining Guests. A Stylish Staircase With Metal Pickets Leads You Upstairs, Where You'll Find Four Generously Sized Bedrooms. The Primary Suite Is Your Own Private Retreat, Complete With A 4-piece Ensuite Bath And A Spacious Walk-in Closet. The Additional Bedrooms Are Bright And Roomy, Each Offering A Closet And Large Window, Ideal For Children, Guests, Or Home Office Use. Unfinished Basement Features A Separate Entrance, Offering Incredible Potential For An In-law Suite, Rental Unit, Or A Custom-designed Recreation Space To Suit Your Needs. The Possibilities Are Endless! Enjoy Easy Access To Major Highways(412, 407, And 401), Just Minutes Away From The Whitby Go Station, And Close To Parks, Schools, And Shopping Centres Everything You Need Is Right At Your Door Step. Whether You're A Growing Family, An Investor, Or A Professional Looking To Settle In A Connected And Flourishing Community, This Home Offers The Perfect Combination Of Modern Style, Practical Layout, And Unbeatable Location. This Is More Than Just A Home It's A Lifestyle. (id:49269)
RE/MAX Rouge River Realty Ltd.
72 Ayers Crescent
Toronto (Clairlea-Birchmount), Ontario
Modern living meets everyday ease in this upgraded freehold townhouse, ideally located in one of Torontos most transit accessible and family friendly neighbourhoods. Designed for professionals, first time buyers, or young families, the open concept layout features a sun filled kitchen and dining area with walkout to a private balcony perfect for morning coffee or evening wind downs. With 2 spacious bedrooms, a versatile den ideal for working from home, and elevated finishes throughout, this home offers both style and function. A newly landscaped front lawn adds charming curb appeal and outdoor enjoyment. Enjoy being steps from Warden Station, Eglinton LRT, GO Transit, top ranked schools like SATEC, and local parks, shops, and community centres. A true turnkey opportunity for those seeking comfort, connectivity, and low maintenance living in the heart of the city. (id:49269)
Right At Home Realty
702 - 711 Rossland Road E
Whitby (Pringle Creek), Ontario
Stunning, Affordable & Move in Ready 1+1 Bedroom Condo in PRIME North Whitby location for sale! Welcome to the Waldorf! This fully upgraded unit boasts a truly unique Floor plan! Absolutely No wasted space! The Den and Sunroom could be used as 2nd & 3rd Bedrooms! or use the Sunroom as a Dining area and enjoy an Absolutely Breathtaking view of Whitby! Premium Laminate and New Light Fixtures Throughout (No Carpet) Fully Renovated Kitchen with Stainless Steel Appliances, Tons of Storage Space! Building amenities include Spacious Party Room with kitchen for entertaining many guests, Billiards Room and Gym! Heated Ramp to Underground Garage! Monthly fees include Central Air, Water & Heat! Transit right outside your door! walk 30 seconds to the plaza beside the building to visit various shops, a pharmacy, library and some of the most delicious restaurants around (Ok so you have to try the Sushi! - Ultra Yum ;P!) Also walking distance to Groceries, Tim Hortons and all amenities! (id:49269)
Century 21 Percy Fulton Ltd.
94 Lynvalley Crescent
Toronto (Wexford-Maryvale), Ontario
Newly Renovated Gem with Income Potential In the desirable Wexford-Maryvale family-friendly neighborhood, a beautifully renovated home in a prime location, perfect for families and savvy investors alike! This spacious 3+3 bedroom home features 3 full bathrooms, a convenient powder room, and three modern kitchens, making it ideal for multigenerational living or strong rental income potential. The basement includes two separate self-contained units, offering an excellent opportunity to generate rental income that can help cover your mortgage live upstairs and let your tenants pay the bills! Step inside the main floor to find engineered hardwood flooring, pot lights, and an open-concept layout that seamlessly connects the living, dining, and kitchen areas. The brand-new kitchens are a chefs dream, boasting quartz countertops and contemporary finishes. The basement features durable vinyl flooring and equally modern upgrades throughout. Enjoy the outdoors with a private backyard perfect for relaxing or entertaining. The extra-wide driveway offers ample parking ,Located in a family-friendly neighborhood, this home is just minutes from shopping, TTC transit, major highways, top-rated schools, and parks. Don't miss this incredible opportunity to own a move-in-ready home with strong income potential! Seller, his/her agent(s) and the listing brokerage do not warrant the retrofit status of the property. Buyer and buyers agent to verify all measurements and information. (id:49269)
Century 21 Innovative Realty Inc.
3680 Westney Road
Pickering, Ontario
Outstanding opportunity for developers, builders, and investors! Approximately 10 acres of prime development land, recently approved under the Town of Pickering's North East Secondary Plan. The property is strategically located at the corner of Highway 7 and Westney, 519 feet along Highway 7 and 677 feet along Westney Road. This is a high-growth area, this property offers immense potential for residential development. The property features a spacious, well-maintained existing 4-bedroom, 4-bathroom 4-level split home provides rental income potential during the planning stages. Close proximity to future community amenities, major highways, and infrastructure projects. A rare chance to secure a significant footprint in a highly desirable and expanding market. (id:49269)
Royal LePage Citizen Realty
3680 Westney Road
Pickering, Ontario
Outstanding opportunity for developers, builders, and investors! Approximately 10 acres of prime development land, recently approved under the Town of Pickering's North East Secondary Plan. The property is strategically located at the corner of Highway 7 and Westney, 519 feet along Highway 7 and 677 feet along Westney Road. This is a high-growth area, this property offers immense potential for residential development. The property features a spacious, well-maintained existing 4-bedroom, 4-bathroom 4-level split home provides rental income potential during the planning stages. Close proximity to future community amenities, major highways, and infrastructure projects. A rare chance to secure a significant footprint in a highly desirable and expanding market. (id:49269)
Royal LePage Citizen Realty
407 - 1765 Lawrence Avenue E
Toronto (Wexford-Maryvale), Ontario
Client Remarks Do Not Miss This One! This Large 1 Bedroom Unit Has Been Completely Renovated. Thousands Were Spent With No Expense Spared. Large Custom Designed Kitchen With Stone Counter Tops. Newer Bathroom. Large Principal Rooms And Tons Of Closet Space. Comes With Parking As Well. Well Managed Building With On-Site Management Office. Seconds To Shopping, Dining, Transit And Highways. Make This One Your Home! **1 Parking Included, Extra $100.00 for Utilities** (id:49269)
Royal LePage Vision Realty
3340 Thunderbird Promenade
Pickering, Ontario
Stunning Freehold Townhouse offers 4 Bedrooms + 4 Bathrooms, w/ nearly 1,900 sf of bright, open living space, making it an ideal home for young couples and growing families. ~ The main floor features a private in-law suite with a four-piece bathroom, ideal for guests or multi-generational living ~ High ceilings and large windows create a spacious, light-filled atmosphere, while the open-concept kitchen seamlessly connects to the living and dining areas for easy entertaining ~ Balcony provide outdoor space, and a double-car garage ensures ample parking and storage ~ Conveniently located just minutes from Highway 407, top-rated schools, parks, and shopping, this home also boasts stylish laminate flooring throughout and modern pot lights for a sleek, contemporary touch ~ Dont miss this rare opportunity (id:49269)
Century 21 Atria Realty Inc.
1011 - 410 Mclevin Avenue
Toronto (Malvern), Ontario
Nestled in a prime location, welcome to this bright and spacious 2 bedrooms and 2 bath situated in this iconic condo which features open concept kitchen with brand new laminate floor and interior trim throughout the unit. This well-designed layout offers fabulous amenities such as Gym, Indoor Swimming Pool, Sauna, Tennis Court, 24 hrs on sight gated security, 2 Party rooms which can Facilitate up to 150 people which is ideal for big gatherings and 2 parking spaces. Only 2 km away from the highway 401 and walking distance to Malvern Mall and other big Anchor stores such as No Frills, Shoppers Drug Mart, FreshLand Supermarket, Pizza Pizza and much much more. All Amenities ready for you to Enjoy! (id:49269)
RE/MAX Metropolis Realty
1106 - 3121 Sheppard Avenue E
Toronto (Tam O'shanter-Sullivan), Ontario
Well Maintained & Functional Floor plan at Wish Condos. Clean and Modern One Bedroom + Den! Open concept White Kitchen with movable Island. West facing Balcony that is perfect for catching the Sunsets. Open concept den that can allow for a Home office or Separate Dining area. Newer building with Excellent Amenities: Gym, Concierge, Games Room, Theatre, Library, Party Room and Visitor Parking! Unbeatable & Convenient location! Transit at your doorstep, Don Mills Subway Station. Close to Fairview Mall, DVP, 404, 401 Just 20 mins drive to Downtown. Ready to move in ! Parking Included. Your WISH has come true! (id:49269)
Royal LePage Signature Realty
532 - 621 Sheppard Avenue E
Toronto (Bayview Village), Ontario
PRESTITIOUS VIDA CONDO, EXPERIENCE MODERN LIVING IN THIS BRIGHT & FUNCTIONAL 1+1 BEDROOM LOCATED IN THE HEART OF BAYVIEW VILLAGE. OPEN CONCEPT LAYOUT WITH NATURAL SUNLIGHT AND W/O T BALCONY, 9 FT HEIGHT CEILING, MODERN FINISH, LAMINATED FLOOR IN ALL ROOMS EXCEPT IN WASHRM AND LAUNDRY RM, STAINLESS STEEL APPLIANCES (FRIDGE, STOVE, MICRWAVE, DISHWASHER), BACKSPLASH, PRIME LOCATION WALKING DISTANCE TO BAYVIEW VILLAGE SHOPPING MALL, YMCA, TTC SUBWAY,LOBLOWS. EASY ACCESS TO HWY 401 AND HWY 404. STACK UP WASHER AND DRYER. (id:49269)
Century 21 King's Quay Real Estate Inc.
302 - 131 Torresdale Avenue
Toronto (Westminster-Branson), Ontario
Largest Corner Suite (over 1,600 sq ft) with Sunny Treed Views in Park-like Setting. Huge Living/Dining Open Concept, Family Room and Family Size Eat-In Kitchen. Floor-to-Ceiling Windows. 2 Parking Spaces. Walk-in Pantry in the Kitchen and Plenty of Ensuite Storage. Great Amenities. Direct Bus To Subway. G. Ross Park with Walking, Biking Trails & Playground Steps Away. (id:49269)
Right At Home Realty
2504 - 770 Bay Street
Toronto (Bay Street Corridor), Ontario
Discover exceptional city living at 770 Bay Street, with this immaculate 1-bedroom plus den unit, including a dedicated parking space and FOUR lockers! Perched on the 25th, this top-floor gem offers breathtaking views and an abundance of natural light thanks to its floor-to-ceiling windows. The unit boasts laminate flooring throughout and a stunning kitchen featuring granite countertops and top-of-the-line appliances, perfect for any home chef. The spacious bedroom is a true sanctuary with its own floor-to-ceiling windows and a wall-to-wall mirrored closet, providing ample storage. The den with its large wardrobe is ideal for working from home. This unit is meticulously maintained, ready for you to move in and enjoy. Beyond your front door, 770 Bay Street offers an array of top-notch amenities designed to enhance your lifestyle. Stay active in the well-equipped exercise room, unwind in the pool or sauna, or entertain guests in the media room or party room. The building also provides concierge service, guest suites for visitors, and visitor parking. The crown jewel is the exceptional rooftop terrace, complete with outdoor tables, BBQ facilities, deck chairs, and incredible panoramic city views perfect for summer evenings and entertaining. The location is truly unbeatable! Ideally situated, you'll be steps away from transit options, making commuting a breeze. Explore a vibrant neighbourhood brimming with an array of shops, cafes, and restaurants, offering endless dining and entertainment possibilities right at your doorstep. Don't miss this opportunity to buy a truly remarkable unit in one of Toronto's most sought-after buildings! (id:49269)
Engel & Volkers Toronto Central
1610 - 181 Dundas Street E
Toronto (Church-Yonge Corridor), Ontario
2 Bedroom Unit With A Bright South West Exposure & Modern Finishes, Designed Perfectly For Your Lifestyle. Walk To Work(Yonge St), Walk To Learn(Ryerson/Gb), Walk To Shop(Eatons), Walk To Eat&Drink In This True To The Name, Quality-Built Condo. Enjoy The Fully Completed Amenities That Includes A 7000 Sf Study & Cowork Space (W Breakout Rms & Wifi), State Of The Art Fitness Space & Outdoor Terrace (W Bbqs). See It Today!. (id:49269)
Real Broker Ontario Ltd.
Upper - 992 St Clair Avenue W
Toronto (Oakwood Village), Ontario
Brand New, Completely Renovated large 3 bedroom apartment! Approximately 1400Sq. Ft. Stunning, bright & spacious. Features include; Individual cooling/heating split units in all principle rooms, new kitchen, quartz counter tops, new kitchen appliances, new bathroom, large dining room, 6'x8'walk in closet/storage, new 5 piece bathroom, new flooring, freshly painted, and separate laundry room. Great location, close to all amenities. (id:49269)
RE/MAX West Realty Inc.
4310 - 1 Concord Cityplace Way
Toronto (Waterfront Communities), Ontario
***Brand New 2-Bedroom+Study with 1 EV parking + locker offering lovely lake views at Concord Canada House!*** Welcome to this spacious south west-facing corner unit - a well-designed 2-Bedroom, 2-Bathroom layout wrapped in wall-to-wall windows that bring in lots of natural sunlight. Wake up every morning to lake views from both bedrooms and enjoy an incredible 208-sf balcony that is finished with composite wood decking - perfect for relaxing with a good book or enjoying sunset views. The kitchen features premium Miele appliances, a generous pantry, and smart built-in organizers, while both bathrooms offer an oversize medicine cabinet which helps keep everything neat and tidy. This location is seriously unbeatable! Steps, literally, to Spadina streetcar that goes directly to Union station, THE WELL Shops+Restaurants, Canoe Landing Park+Community Centre, Rogers Centre, and the Waterfront. Minutes to coffee shops, restaurants, supermarkets (Sobeys, Farmboy), fitness studios, Metro Toronto Convention Centre, King West, and Tech Hub. Short walk to Union Station (GO Transit, VIA, UP Express), Financial District, RBC Waterpark Place, Scotiabank Arena, and Theatre District. Easy access to trails along the Marina and YTZ Airport. *See attached for list of upcoming amenities* Parking + Locker + All utilities included except hydro. Be a part of this incredible neighbourhood and move in immediately! (id:49269)
Prompton Real Estate Services Corp.
385 Limeridge Road E
Hamilton, Ontario
Presenting a rare opportunity to reside in an exclusive, premier mountain location in Hamilton. This executive semi-detached home, meticulously constructed by the award-winning Spallacci Homes, exudes luxury and quality. Just steps away from Limeridge Mall, this small enclave offers unparalleled convenience and prestige. This stunning “Lotus” model is 1,450 sq. ft. three-bedroom home and features 9 ft. ceilings and an exquisite upgrade package valued at $8,500 showcasing top-tier craftsmanship and materials that Spallacci Homes is renowned for. Unit is at drywall stage and ready to show. Buyer picks own colors, cabinets etc. provided minimum 60 day closing. Don't miss your chance to secure this exceptional residence! (id:49269)
RE/MAX Escarpment Realty Inc.
2808 - 117 Broadway Avenue
Toronto (Mount Pleasant West), Ontario
Welcome to Suite 2802 at Line 5 Condos, a bright and modern 1-bedroom plus den with 554 sq ft of interior space and a 72 sq ft balcony offering peaceful, unobstructed northeast views from the 28th floor. This never-lived-in unit features floor-to-ceiling windows that bring in tons of natural light. The open-concept layout includes a sleek kitchen with stainless steel appliances, quartz countertops, and modern cabinetry. The den is a great size for a home office, guest room, or nursery. Clean finishes and an efficient floor plan make the space feel smart and airy. Comes with one storage locker for added convenience. Line 5 offers an impressive list of amenities: full fitness centre, yoga and meditation studio, sauna, pet spa, co-working lounge, guest suites, rooftop terrace with BBQs and firepits, 24/7 concierge, and more. Located at Yonge & Eglinton, you're just steps to the subway, restaurants, shops, top-rated schools, and everything Midtown has to offer. Be the first to live here and enjoy the best of city living in a brand new suite. (id:49269)
RE/MAX Ultimate Realty Inc.
29 Kingfisher Drive
Hamilton, Ontario
Presenting a rare opportunity to reside in an exclusive, premier mountain location in Hamilton. This executive semi-detached home, exudes luxury and quality. Just steps away from Limeridge Mall, this small enclave offers unparalleled convenience and prestige. This stunning 1,788 sq. ft. three-bedroom home features 9ft ceilings and exquisite upgrade package valued at $10,500 showcasing top-tier craftmanship. Don't miss your chance to secure this exceptional residence! (id:49269)
RE/MAX Escarpment Realty Inc.
112 King Street E Unit# Ph6
Hamilton, Ontario
Opportunity to call this iconic landmark building home. The unparalleled PENTHOUSE level. This loft suite offers luxury and bespoke finishes.18' ceilings, dual balconies, open concept kitchen, living and dining room with soaring windows. Large format floor tile, quartz counters with waterfall on kitchen island, matching backsplash. Stainless steel fridge, stove, dishwasher and hood vent. 2 storey windows make an architectural statement with motorized window blinds. Den off kitchen for work at home option. In suite laundry with stacked washer/dryer. Step further into the primary bedroom, which is simply stunning! Let the sun shine in through the gorgeous windows. Enjoy the morning solitude on your private bedroom balcony. Ensuite offers separate shower and soaker tub. Large walk in closet. The upper loft level offers 2nd bedroom with overlook railing, a large walk-in closet and 2nd full ensuite. This offering is for those who appreciate design coupled with function. Whether entertaining or enjoying your own personal space, this floorplan is stunning and awe inspiring. Come tour, let your imagination explore! 1 underground parking spot and 2 storage lockers included. The downtown location offers much for the foodie, steps away from prime restaurants and bars, loads of unique shopping. Conveniently located close to McMaster University, hospitals & the Art Crawl. An all encompassing living and working experience! Define your joy in life! (id:49269)
Keller Williams Edge Hearth & Home Realty
3050 Pinemeadow Drive Unit# 16
Burlington, Ontario
Welcome to #16-3050 Pinemeadow Drive, The Enclave south ! This bright and airy corner unit offers 2 bedrooms, 2 full baths, and a large in-suite laundry room, complete with laundry basin. Enjoy a refurbished kitchen in classic white with upgraded countertop and plenty of cabinets. This desirable layout includes an open concept living area that feels warm and inviting. The corner unit also offers a good sized balcony with plenty of room for the bbq. Found just a few minutes off the QEW in a convenient location close to shopping, transit, and so much more. This quiet, well-maintained low-rise building is a gem. Popular building for seniors but also a great place to start. Ideally located in the building, close to stairs for easy access to the parking lot. One exclusive parking space. Plenty of visitors parking. Appliances included. Available immediately—don’t miss out! (id:49269)
Royal LePage NRC Realty
1932 Gore Line
Whitewater Region, Ontario
Welcome to 1932 Gore Line in the charming village of Westmeath a spacious and well-maintained family home located on a peaceful corner lot at the end of a quiet street. This 3+1 bedroom, 2-bathroom home offers the perfect blend of comfort, function, and rural tranquility. Step inside the large, welcoming foyer that provides easy access to both the main level and the fully finished lower level. The main floor features three generous bedrooms, a large, light-filled living room, and a beautifully appointed kitchen with solid oak cabinetry that flows into the dining area. From here, step out onto a newly built deck a peaceful spot to enjoy your morning coffee or take in the sounds of nature.The lower level has been recently refinished and features a spacious family room warmed by a WETT-certified wood stove, a bright and modern laundry room, a fourth bedroom, and ample storage. The home is heated by a WETT-certified wood/electric forced air furnace, providing warmth and efficiency throughout the colder months.Additional updates include a newer roof and septic tank, offering peace of mind for years to come. Situated on a large corner lot with mature trees, this property offers privacy and space to roam ideal for families, retirees, or anyone looking to enjoy a slower pace of life in the heart of Whitewater Region. Don't miss this opportunity to make this lovely home your own. (id:49269)
Exit Ottawa Valley Realty
666 Elgin Street N
Cambridge, Ontario
Welcome to this beautifully updated detached home, just a 10-minute drive to Highway 401 and within walking distance to schools, the YMCA, parks, and all essential amenities. Offering over 1,800 sq. ft. of finished living space, this move-in-ready home features 3 spacious upper bedrooms and a 4-piece bath.The finished lower level adds extra versatility, while numerous updates provide peace of mind, including a new roof (2015), new windows (2010), new garage door (2017), furnace, AC, and tankless water heater (2017), and attic insulation (2020). The layout also offers the potential for a side entrance to the basement, adding future possibilities. Don’t miss this incredible opportunity—schedule your viewing today! (id:49269)
Homelife Power Realty Inc.
167 Dunnigan Drive
Kitchener, Ontario
Welcome to this stunning, brand-new townhome, featuring a beautiful stone exterior and a host of modern finishes you’ve been searching for. Nestled in a desirable, family-friendly neighborhood, this home offers the perfect blend of style, comfort, and convenience—ideal for those seeking a contemporary, low-maintenance lifestyle. Key Features: • Gorgeous Stone Exterior: A sleek, elegant, low-maintenance design that provides fantastic curb appeal. • Spacious Open Concept: The main floor boasts 9ft ceilings, creating a bright, airy living space perfect for entertaining and relaxing. • Chef-Inspired Kitchen: Featuring elegant quartz countertops, modern cabinetry, and ample space for meal prep and socializing. • 3 Generously Sized Bedrooms: Perfect for growing families, or those who need extra space for a home office or guests. • Huge Primary Suite: Relax in your spacious retreat, complete with a well appointed ensuite bathroom. • Convenient Upper-Level Laundry: Say goodbye to lugging laundry up and down stairs— it’s all right where you need it. Neighborhood Highlights: • Close to top-rated schools, parks, and shopping. • Centrally located for a quick commute to anywhere in Kitchener, Waterloo, Cambridge and Guelph with easy access to the 401. This freehold end unit townhome with no maintenance fees is perfect for anyone seeking a modern, stylish comfortable home with plenty of space to live, work, and play. Don’t miss the opportunity to make it yours! (id:49269)
RE/MAX Twin City Realty Inc.
34 Robb Road
Woolwich, Ontario
Come and enjoy life in Elmira in this fully renovated bungalow. This very well layed out 4 bedroom bungalow offers so much room for the entire family and friends you won't believe it. It offers; two wash rooms, five bedrooms plus a den, two level deck, out door kitchen, carpet free main floor, inside garage entrance, two fire places, battery back up sump pump, very private back yard, and so much more. This is a very rare find in any town, but in Elmira.... WoW! Contact a realtor, and book your private viewing today. (id:49269)
Peak Realty Ltd.
92 Hilborn Street
Plattsville, Ontario
Exclusive Builder Promotion: Receive $10,000 in Design Dollars! Welcome to Plattsville—a charming small town just 20 minutes from Kitchener-Waterloo, offering the perfect blend of peaceful living and city convenience! Enjoy scenic trails, parks, and a strong sense of community, all while being dose to major amenities. This beautifully designed 4-bedroom family home by Sally Creek Lifestyle Homes offers 2,648 sq. ft. of thoughtfully planned space. Features include soaring vaulted ceilings, 9' main-floor ceilings, a chef's kitchen with quartz countertops, and an elegant oak staircase with wrought iron spindles. Upstairs, the primary suite boasts dual walk-in closets and a luxurious 5-piece ensuite. Situated on a 50' lot with a 2-car garage, this home is to be built with occupancy in 2025. Choose from multiple lots and models! Don't miss this opportunity to build your dream home with upscale finishes in a thriving community. Photos shown are of the Berkshire model home. (id:49269)
RE/MAX Escarpment Realty Inc.
2468 Cockshutt Road
Waterford, Ontario
Beautiful spacious custom, all brick/stone bung w/almost 3000 sq ft of living space on main. Perfect size lot .72 of an acre, nestled between city life of Brantford/403 & beach town of Port Dover. Enjoy fresh air, lack of neighbours & numerous fruit/veggie/egg stands. The perfect size b/y is fenced and pool ready! This gorgeous home will check all boxes w/ 10' ceilings on main fl and 8' solid doors, 3 beds, 2 full baths (heated floors) and powder rm. The sun quenched office is conveniently located by the front door and there is a sep dining rm. The kitchen is a showstopper with custom cabinetry, a huge island with a modern workstation sink, and plenty of seating space. The 36 gas range will please all of the chef's in the family and the separate serving /prep area will thrill the entertainers. The main floor has an abundance of closet/storage space. Primary bed is nestled towards the back of the home, filled w/ natural light, custom closet cabinetry & a designer ensuite w/ heated floors. The basement has an additional 2550 of finished living space including 2 additional oversized bedrooms, a full bathroom (heated floors) and a massive great room w/ roughed in bar. The basement has 2 lbs spray foam, a cold storage, & more closet space. W/ 9' ceilings & lg windows you will never want to leave! The attached 4 car garage has inside access, insulated, car charger & natural light. The detached garage is an additional 1100 sq ft of space ready for whatever your heart desires - a dedicated 100 amp, 1-1/4 gas line, water line, roughed in bath/heated floors! It can easily be converted into another living space and/or the workshop of your dreams! The list of features of this home will surpass your I wants including a whole house 100 amp b/u generator, gas line for bbq. Waterford is a quaint town w/ a large sense of community, great schools and a spectacular Pumpkin Fest. It's the perfect distance away from the hustle and bustle of the city. (id:49269)
Exp Realty
403 - 1001 Bay Street
Toronto (Bay Street Corridor), Ontario
Bright & Spacious Downtown Corner Condo | Bay & Bloor Welcome To This Beautifully Updated Suite In The Heart Of Downtown Toronto! Surrounded by trees. This Bright And Airy Condo Offers 2 Spacious Bedrooms, 2 Full Bathrooms, A Solarium, 1 Parking Spot, 1 Locker, And Over 1100 Sq Ft Of Well-Designed Living Space. Enjoy A Functional Open-Concept Layout With Floor-To-Ceiling Windows That Fill The Home With Natural Light. The Living And Dining Areas Flow Seamlessly Into The Solarium Perfect For A Home Office, Lounge, Or Reading Space. Stainless Steel Appliances, Subway Tile Backsplash, Ample Cabinetry, And A Breakfast Bar For Casual Dining Or Entertaining Guests. The Primary Bedroom Features A 4-Piece Ensuite And Plenty Of Closet Space, While The Second Bedroom Is Generously Sized With A Large Closet And Access To A Beautiful 3-Piece Bathroom With A Walk-In Shower. Additional Features Include Ensuite Laundry, Ample Storage Throughout. This Meticulously Maintained Unit Is Move-In Ready And Ideal For End-Users Or Investors Alike. Building Amenities Include: 24-Hour Concierge, Indoor Pool, Squash Courts, Visitor Parking, Fitness Centre, Party Room, And More. Location Highlights: Steps To Bay & Bloor, U Of T, Yorkville, Yonge Subway Line, Shops, Restaurants, Parks, Hospitals, And Top-Rated Schools. Walk Score Of 99 Everything You Need Is Right At Your Doorstep! Dont Miss This Opportunity To Own A Rare Unit In One Of Torontos Most Vibrant Neighborhoods! Just a 2-minute walk to Wellesley Station and a 10-minute walk to the Yonge-Bloor subway convenient access through downtown and beyond! (id:49269)
Royal LePage Signature Realty
8 Catharine Street S Unit# 906
Hamilton, Ontario
The Premier, one bedroom plus den collection, in the prestigious MODERNE, Tower One at the Royal Connaught Square. To be built with the same unrivalled luxurious finishes and expectations you've come to know of this iconic complex. This exquisite condominium building is locate in the heart of downtown Hamilton with an exterior facade of state of the art reflective glass and a monumental deco inspired podium The PREMIER offers sleek finishes of quartz counters, built in appliances, European cabinetry. Thoughtfully crafted for space saving features. Suite features primary bedroom plus den, 644 square feet plus balcony. Exclusive amenities dedicated to the lifestyle of opulence. Landscaped rooftop terrace. Guest suite. The social club features billiards and lounge room., wine tasting room, fireside lounge, flexible dining areas, co-work space, caterer's kitchen, wine lockers and private meeting rooms. Underground parking units available, 1 per unit and lockers available for purchase in addition to purchase price. (id:49269)
Keller Williams Edge Hearth & Home Realty
8 Catharine Street S Unit# 1108
Hamilton, Ontario
The RADIANCE, two bedroom collection, in the prestigious MODERNE, Tower One at the Royal Connaught Square. To be built with the same unrivalled luxurious finishes and expectations you've come to know of this iconic building. This exquisite condominium building is locate in the heart of downtown Hamilton with an exterior facade of state of the art reflective glass and a monumental deco inspired podiumThe RADIANCE offers sleek finishes of quartz counters, built in appliances, European cabinetry. Thoughtfully crafted for space saving features. This 2 bedroom, 2 full bath model offers 817 square feet plus large balcony. Exclusive amenities dedicated to the lifestyle of opulence. Landscaped rooftop terrance. Guest Suite. The social club features billiards and lounge room, wine tasting room, fireside lounge, flexible dining areas, co-work space, caterer's kitchen, wine lockers and private meeting rooms. Underground parking units available, 1 per unit and lockers available for purchase in addition to purchases price. (id:49269)
Keller Williams Edge Hearth & Home Realty













