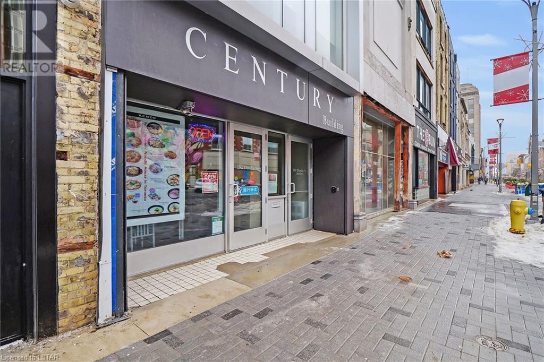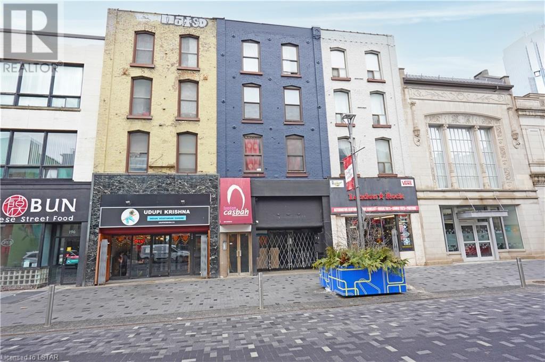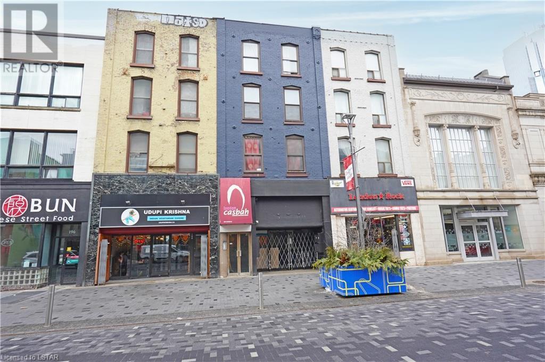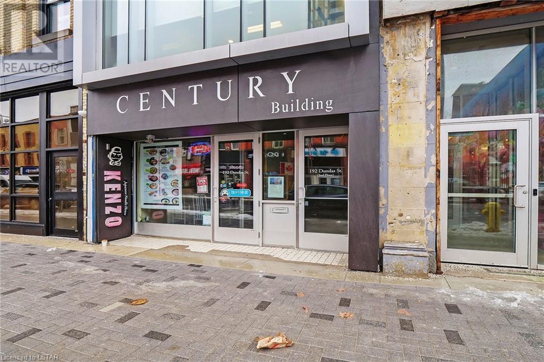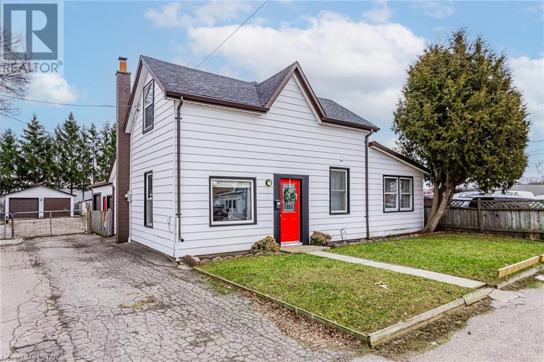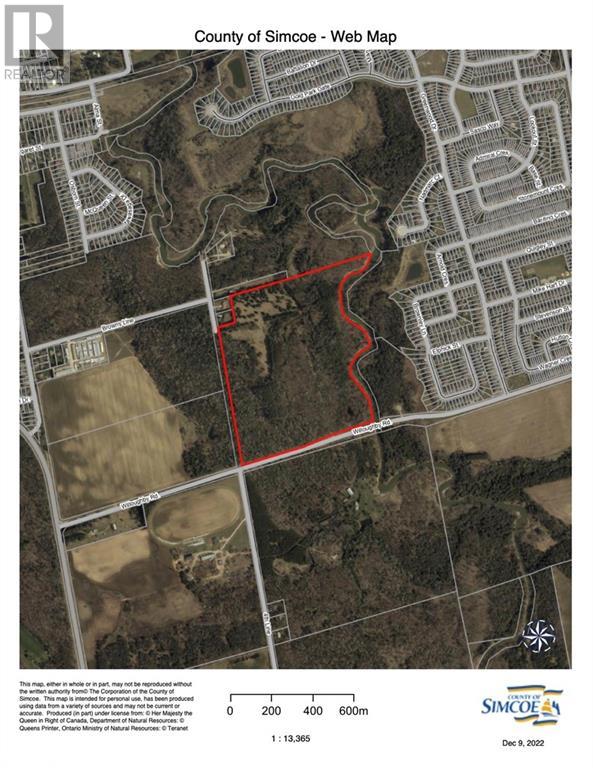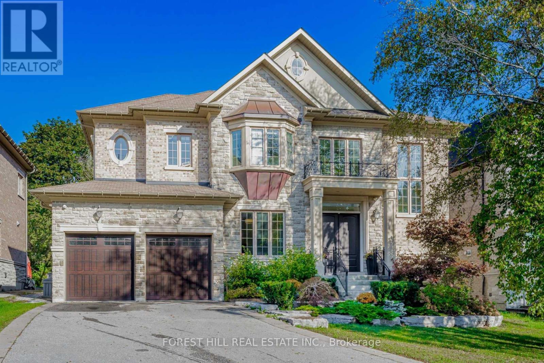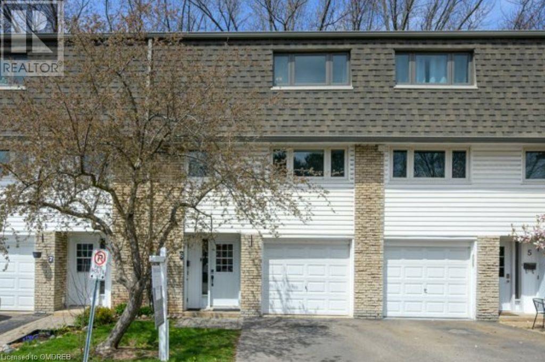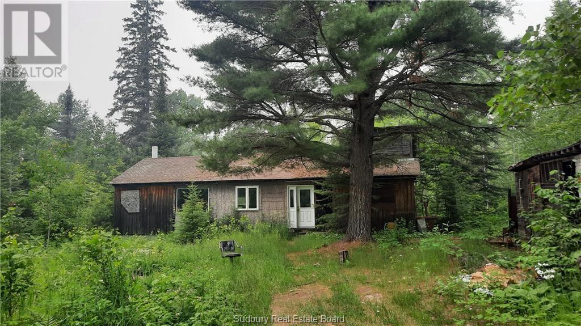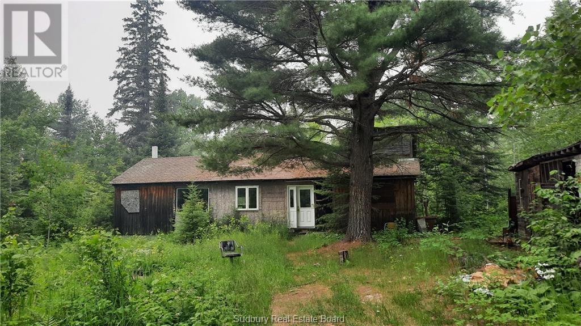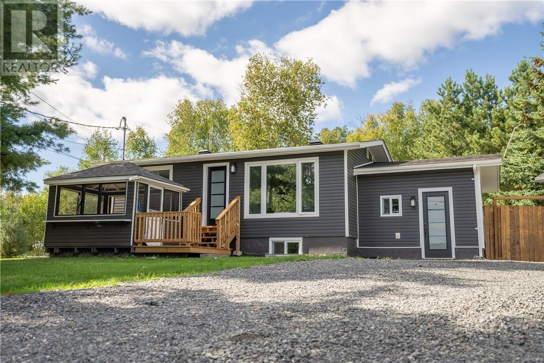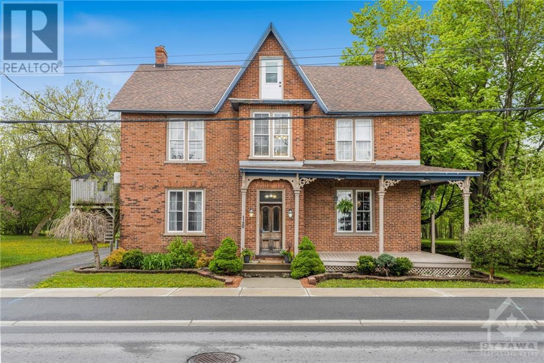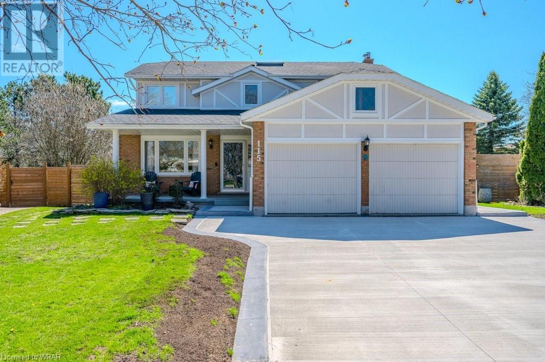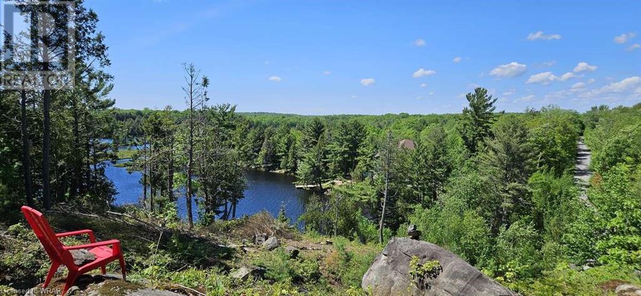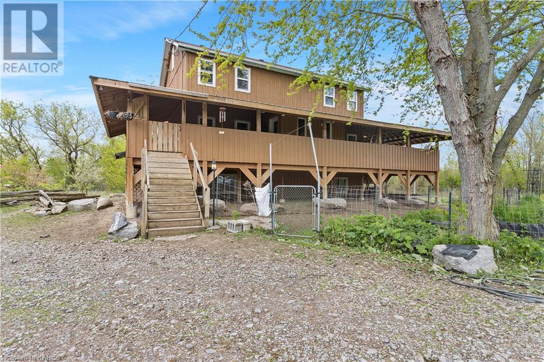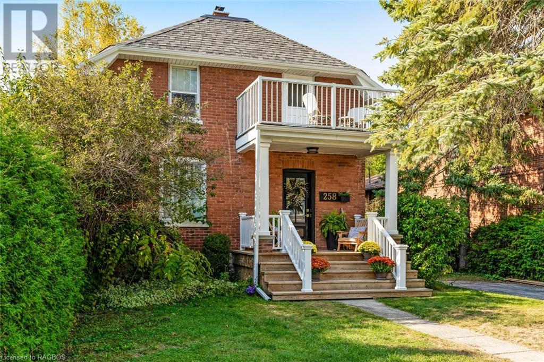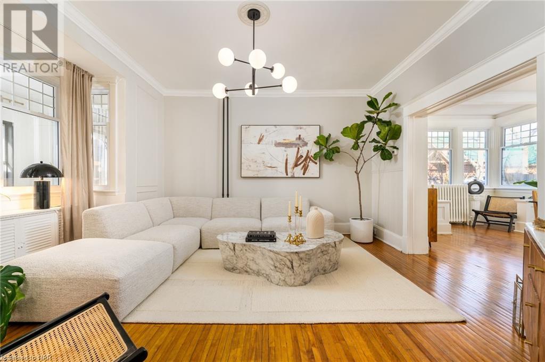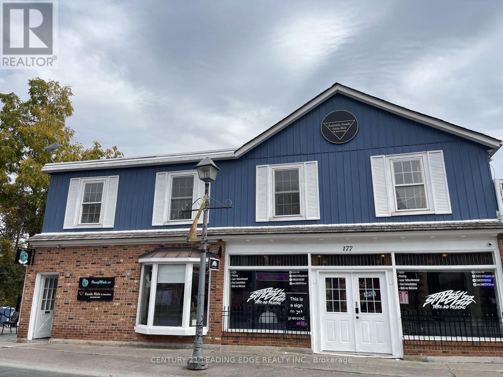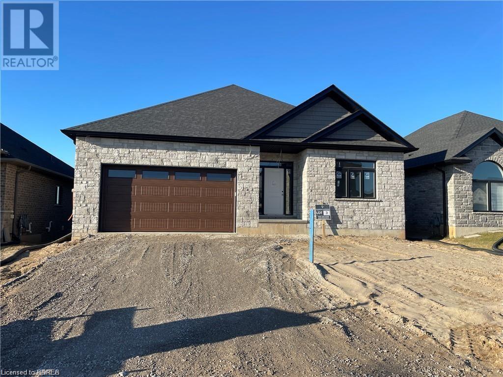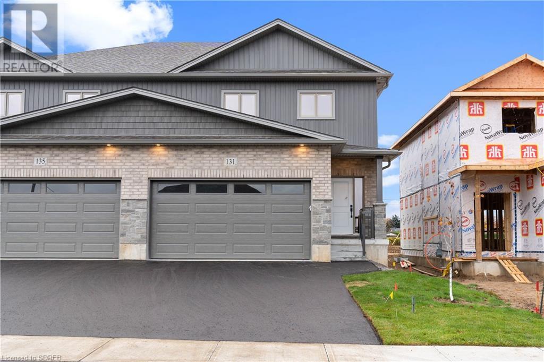지도 매물 검색
1080 Upperpoint Avenue Unit# 9
London, Ontario
Introducing The Redwood—a 1,571 sq. ft. Sifton condominium designed with versatility and modern living in mind. This home features an array of wonderful options, allowing you to personalize your space to suit your lifestyle. At the front of the home, choose between a formal dining room or create a private den for a home office, offering flexibility to cater to your unique needs. The kitchen is a focal point, equipped with a walk-in pantry and seamlessly connecting to an inviting eat-in cafe, leading into the great room adorned with a tray ceiling, gas fireplace, and access to the rear deck. The bedrooms are strategically tucked away for privacy, with the primary retreat boasting a tray ceiling, large walk-in closet, and a fabulous ensuite. Express your style by choosing finishes, and with a minimum 120-day turnaround, you can soon enjoy a home that truly reflects your vision. Nestled in the highly desirable west London, Whispering Pine provides maintenance-free, one-floor living within a brand-new, dynamic lifestyle community. Immerse yourself in the natural beauty of surrounding trails and forest views, while also benefiting from convenient access to nearby entertainment, boutiques, recreation facilities, personal services, and medical health providers. These condominiums not only prioritize energy efficiency but also offer the peace of mind that comes with Sifton-built homes you can trust. Enjoy the best of modern living with access to the West 5 community just up Riverbend. (id:49269)
Thrive Realty Group Inc.
1080 Upperpoint Avenue Unit# 15
London, Ontario
Welcome to the epitome of contemporary condominium living with The Whispering Pine—a meticulously crafted 1,470 sq. ft. residence by Sifton. This two-bedroom condo invites you into a world of open-concept elegance, starting with a warm welcome from the large front porch. Inside, discover a thoughtfully designed layout featuring two spacious bedrooms, two full baths, main-floor laundry, and a seamlessly integrated dining, kitchen, and great room living area. A cozy gas fireplace takes center stage, creating a focal point for relaxation, complemented by windows on either side offering picturesque views of the backyard. The primary retreat, crowned with a raised tray ceiling, hosts an ensuite and an oversized walk-in closet, ensuring a luxurious and tranquil escape. Nestled in the highly sought-after west London, Whispering Pine embodies maintenance-free, one-floor living within a brand-new, vibrant lifestyle community. Residents will delight in the natural trails and forest views that surround, providing a harmonious blend of serenity and convenience. Explore nearby entertainment, boutiques, recreation facilities, personal services, and medical health providers—all within easy reach. Additionally, Whispering Pine ensures energy efficiency and eco-friendly living. With access to the West 5 community just up Riverbend Road, Sifton has once again delivered homes you can trust. Elevate your lifestyle with The Whispering Pine. (id:49269)
Thrive Realty Group Inc.
192-194 Dundas Street
London, Ontario
Step into history and sophistication with this unique leasing opportunity in downtown London. Once home to the iconic Century Theatre and recipient of the esteemed 2020 London Heritage Awards, this meticulously renovated historic building exudes charm and character. Spanning 9,650 square feet across three floors (devisable into 4,660 & 4,990 SF), the space features captivating 16-foot curved ceilings, large front entrance windows, ornate plaster molding, and a crystal chandelier finish. With a rooftop patio for leisure and client entertainment, this location, nestled between Clarence and Richmond Streets, seamlessly blends historic significance with modern convenience. Enjoy the perks of this distinguished locale, including three dedicated parking spots and easy access to a municipal parking lot just outside the back entrance. Ideal for businesses seeking a vibrant downtown presence, the lease includes utilities in the additional rent, providing a hassle-free and elegant setting for your enterprise. Don't miss the chance to make this historic gem your business's new home, where the fusion of heritage and contemporary functionality creates a distinctive and inspiring workspace. (id:49269)
Thrive Realty Group Inc.
200 Dundas Street Unit# Main
London, Ontario
Welcome to a prime commercial space perfectly suited for both office and retail endeavors! Boasting 1,695 square feet, this outstanding opportunity is nestled within a stunning downtown building, strategically positioned at the heart of My Dundas Place. Immerse your business in the vibrant energy of the core Downtown area, capturing the attention of pedestrians and potential clients alike. The space is adorned with captivating exposed brick accents, providing a unique and inviting atmosphere. With 1,694.64 sq/ft of versatile floor space, this listing promises an exceptional canvas for your business to thrive. Don't let this chance slip away – elevate your brand's presence by securing this beautifully finished commercial space today. (id:49269)
Thrive Realty Group Inc.
200 Dundas Street
London, Ontario
Welcome to an unparalleled investment opportunity in the heart of the City of London! This licensed three-unit residential haven, coupled with a prime main floor commercial space and a lucrative basement commercial unit, stands as a beacon for savvy investors seeking a slice of urban prosperity. Strategically positioned on the prestigious My Dundas Place design stretch, this mixed-use building promises both immediate and long-term returns. The residential units, a trio of thoughtfully furnished spaces, offer an enticing prospect for tenants, ensuring swift occupancy. The property boasts a host of upgrades, including a newer furnace for the commercial unit, modern mini-splits in units 2 and 3, a partial roof replacement, comprehensive video surveillance system wired throughout, electronic door locks for each unit, and a pre-secured rental license – all meticulously designed to elevate this property into an investor's dream. With careful attention to detail and a commitment to maximizing returns, this mixed-use gem presents an extraordinary chance to capitalize on the thriving urban landscape. Don't miss out on this rare opportunity. (id:49269)
Thrive Realty Group Inc.
192-194 Dundas Street
London, Ontario
Unlock a piece of downtown London's history with the unique opportunity to own a meticulously renovated historic building, formerly the illustrious Century Theatre and proud recipient of the 2020 London Heritage Awards. This architectural gem spans 9,650 square feet across three floors, offering a versatile layout that can be easily demised into two separate units of 4,660 and 4,990 square feet. Adorned with captivating features such as 16-foot curved ceilings, expansive front entrance windows, ornate plaster molding, and a crystal chandelier finish, this property seamlessly combines historic charm with modern functionality. The rooftop patio provides an additional allure, creating a distinctive and memorable space for potential tenants or personal use. Strategically located between Clarence and Richmond Streets, this building is not only a testament to the city's rich past but also a prime investment opportunity. Included in the sale are three dedicated parking spots, complemented by the convenience of a municipal parking lot just outside the back entrance. The property comes with a steady stream of rental income, providing a lucrative prospect for investors. With utilities covered in the additional rent, this sale offers not only a piece of history but a turnkey investment in the heart of downtown London, where heritage meets contemporary appeal. Don't miss the chance to own a part of this vibrant community and secure a lasting investment in this incredible property. (id:49269)
Thrive Realty Group Inc.
10 Childers Street
London, Ontario
Located in the Smokestack / Old East Village, 10 Childers Street, London, ON, provides an incredible opportunity for those looking to start a small business. The property features a large workshop / garage with over 1200 square feet, an additional garage with over 450 square feet, a nicely renovated separated office space and residential property with 2 bedroom spaces. The property is currently zoned as light industrial (LI1, LI7 and LI8) there are many business options that can be managed including automobile shops, warehousing facilities, bakeries, craft brewing, printing and paper production, and many more! Opportunities like these don’t come up often, especially with such an incredible location. The property is only minutes drive to Downtown London and less than 8 minutes drive to Highway 401 that connects from London to the Greater Toronto Area, the Detroit Windsor Border and the Sarnia Port Huron Border. Additionally with the nicely renovated residential property at the front of the lot, this would make a fantastic space for those who are starting up their business or wanting to have some additional rental income with the business. Book your viewing of 10 Childers Street London, ON, today and get started on building your new business or expanding your current business! (id:49269)
Century 21 First Canadian Corp.
64 Basil Crescent
Ilderton, Ontario
Welcome to The Hazel, a splendid 2,390 sq/ft residence offering a perfect blend of comfort and functionality. The main floor welcomes you with a spacious great room featuring large windows that frame picturesque views of the backyard. The well-designed kitchen layout, complete with a walk-in pantry and cafe, ensures a delightful culinary experience. Additionally, the main floor presents a versatile flex room, catering to various needs such as a den, library, or a quiet space tailored to your lifestyle. Upstairs, the home accommodates the whole family with four generously sized bedrooms. Clear Skies, the community that is a haven of single-family homes, situated just minutes north of London. This family-oriented community seamlessly combines the charm of suburban living with the convenience of proximity to major city amenities. Clear Skies offers an array of reasons to make it your home. A mere 10-minute drive connects you to all major amenities in North London, ensuring that convenience is always within reach. Nature enthusiasts will appreciate the proximity to walking trails, providing a perfect escape into the outdoors. Moreover, Clear Skies boasts over 20% less property taxes than in London, making it an attractive choice for financially savvy homeowners. (id:49269)
Thrive Realty Group Inc.
8291 4th Line
Essa Township, Ontario
Approximately 64 acres of possible residential development land within the Settlement area of Angus. Excellent potential for large developer/builder with river frontage on the Nottawasaga River and Willoughby Road. Call L.A for further details. (id:49269)
Royal LePage First Contact Realty Brokerage
46 Proctor Avenue
Markham, Ontario
*This Residence Welcomes You Into A Lifestyle Of Effortless Luxury-Inside/Outside**Luxurious Custom-Built Hm---Spacious**Sleek**Designed For Sophisticated-Timeless Family Hm Over 6400Sf Of Total Living Area(Inc Prof Finished Bsmt) (4562 sf Above Grade) On Situated On A Deep Lot-285Ft W/A Great Table Land In Desirable Grandview Neighbourhood**Grand Foyer W/Soaring Ceiling & Warm-Office/Guest/Senior Rm(Main Flr)-O/C Living/Dining Rm Area Elevated W/Hi Ceilings & Large Wnws*Showcasing State-Of-The-Art Kit/Brkfast & Cozy Fam Rm Of Heart Of This Home Overlooking A Park-Like Backyard**Lavish Prim Bedrms W/Elegant 6Pcs W/Spa-Like Steam-Shower & W/In Closet--All Spacious Bedrms W/Own Ensuite**Functional Mudrm/Laundry Rm & 2Stairwells To Prof Finished W/Out Bsmt**Entertainer's Paradise Bsmt(Spent $$$**Rec Rm-Gym-Wet Bar & Bedrm W/3Pcs Ensuite)--Ample Parkings Driveway+3Cars Tandem Parking Garage**Equipped For OutDr Lifestyle(Outdr Bbq-Cabana-Hottub & Large Table Land)**Must See Hm **** EXTRAS **** *Panelled Fridge,Gas 6Burner Stove W/Griddle,S/S B/I Oven,S/S B/I Mcrve,B/I Dishwasher,F/L Washer/Dryer(Main Flr),Pot filler,Multi-Gas Fireplaces,Existing B/I Speakers,Centre Island,Cvac (id:49269)
Forest Hill Real Estate Inc.
1270 Gainsborough Drive Unit# 6
Oakville, Ontario
Nestled in the sought-after Falgarwood neighbourhood in Oakville, this impressive townhome awaits its new owners! With over 1400 sq ft of functional living space and tasteful updates throughout, this home is designed to seamlessly blend style and functionality for a modern lifestyle. The bright and neutral kitchen features stainless steel appliances, ample storage, and generous counter space, while the open concept living and dining room seamlessly open out onto a private and enclosed backyard, ideal for entertaining.This home boasts 3 spacious bedrooms, 2 recently updated bathrooms, a bonus recreation space, and a conveniently located laundry room on the ground level, providing a comfortable and practical layout for modern living. Residents of Falgarwood enjoy the tranquility of suburban living with easy access to major highways, shopping centres, and public transit making daily commuting and errands a breeze. This neighbourhood also offers ravine trails along Morrison Creek, parks, playgrounds and esteemed schools within walking distance, creating an idyllic environment for families seeking top-tier education for their children.Don't miss the opportunity to call this beautiful townhouse your new home. Contact listing agent, Geneve Roots today to schedule a viewing today! (id:49269)
Royal LePage Real Estate Services Ltd.
205 Brazeau Montee & 1027 Pothier Road
St. Charles, Ontario
Land sale with 3 seasonal structures. 318 acres for your personal hunting camp or build your dream home/cottage or for development. excellent property with a mixture of foliage and trees that is zoned residential. This property is severable and bordered by 2 roads. Three structures exist on the property but have not been occupied recently and are in poor quality. Close to the town of St. Charles with a corner store, restaurant and supplies, close to public boat launch onto Nepawassi Lake. Hydro has been previously installed on the lot. Lots of room for your family and friends to camp, roam and relax and connect to mother nature. Easy access to Hwy 17 and Hwy 69, 30 minutes to Sudbury. (id:49269)
Century 21 Select Realty Ltd
205 Brazeau Montee & 1027 Pothier Road
St. Charles, Ontario
Land sale with 3 seasonal structures. 318 acres for your personal hunting camp or build your dream home/cottage or for development. Excellent property with a mixture of foliage and trees that is zoned residential. This property is severable and bordered by 2 roads. Three structures exist on the property but have not been occupied recently and are in poor quality. Close to the town of St. Charles with a corner store, restaurant and supplies, close to public boat launch onto Nepawassi Lake. Hydro has been previously installed on the lot. Lots of room for your family and friends to camp, roam and relax and connect to mother nature. Easy access to Hwy 17 and Hwy 69, 30 minutes to Sudbury. (id:49269)
Century 21 Select Realty Ltd
1624 Norma Street
Sudbury, Ontario
Location, location, location! This property comes with deeded beach access without the high taxes. Sit and bask in the sun and go for a swim on those nice summer days or throw your canoe in the water. Looking for a turnkey home? This is it! Situated in the Long Lake area off Sunnyside Road. The seller has remodeled this home from top to bottom within the last year (well over $100,000 in upgrades). It features 3 bedrooms, an updated kitchen with back splash & built in dishwasher, spacious primary bedroom with large walk-in closet and 4 piece bath, spacious entrance and a 24 x 24 double heated garage that is fully insulated with separate hydro panel and furnace. Updates include new siding on the house, gas propane furnace, central air, insulation, plumbing, water filtration system, drywall, doors, trim, windows and shingles on both the house and garage. Very large fully fenced private backyard perfect for kids or your dogs. Close to all amenities. Call for a viewing today! (id:49269)
RE/MAX Sudbury Inc.
140 High Street
Vankleek Hill, Ontario
Savour every day in grand style in this circa-1888 unique Victorian home that's larger than life! Big rooms, high ceilings, large windows, and much more! So much space! Large LR w/fireplace, DR w/fireplace, kitchen, breakfast nook on main floor. Laundry room, 3 bedrooms and luxurious 4-piece bath on second floor. Third-floor private primary bedroom w/large walk-in closet and sumptuous ensuite.Your very own retreat exists in the fabulous solarium at the rear of the home, complete with radiant-heating floors, sauna, steam shower, hot tub and gas fireplace. Install your gym equipment here! Work out and then move upstairs to a big room w/fireplace: will it be your games room, entertainment space, pool room or all three? Step outside to take a dip in your salt-water in-ground pool (70,000 litres, 9 feet at the deep end) with a natural-stone waterfall. Two-car attached garage. Barn with water and electricity. A treehouse for the kids. Many inclusions. 24 hours irrevocable on all offers. (id:49269)
RE/MAX Delta Realty
115 Glenecho Court
Waterloo, Ontario
This charming 2-storey, 4-bedroom home is nestled in a quiet court location in Waterloo, offering a serene and private setting. The property features a fabulous outdoor room with a large 3rd of an acre landscaped lot, complete with an inviting inground heated solar saltwater pool, spacious deck with gazebos, additional storage sheds, water feature ponds, and a rear yard office or studio. This outdoor space is perfect for entertaining guests or simply relaxing in the tranquility of nature with family. Parking is ample with space for 6 vehicles on a new concrete driveway, providing convenience for homeowners and visiting guests alike. The LEGAL DUPLEX includes an additional 1100 sq ft 2 bedroom suite with a private entrance and yard, making it an ideal setup for in-laws, adult children, or generating additional income through rental opportunities. The property's proximity to shopping amenities and highway ensures easy commuting and access to everyday conveniences. This home offers a wonderful blend of comfort, functionality, and outdoor enjoyment, making it a desirable residence for those seeking a peaceful yet well-connected lifestyle. (id:49269)
Hourglass Real Estate
26 Fox Farm Road
Mckellar, Ontario
For additional information, please click on the Brochure button below. Discover your private oasis with this waterfront building lot overlooking the serene Lake Manitouwabing. Nestled at the end of a year-round accessible private road, this property boasts a 330-foot driveway, a pre-cleared site, an approved septic permit plus hydro connectivity confirmed by Hydro One. Enjoy the tranquility of a secluded bay, far from the bustling boat traffic of the expansive 18km-long lake, offering exceptional fishing, kayaking, and boating opportunities, complete with a marina, golf club, and a charming lakeside ice cream shop. This lot features a direct western exposure, perfect for savoring the stunning sunsets with over 10 kilometers of clear, unobstructed views, standing as the highest elevation in the area. Experience the awe-inspiring natural splendor, the rugged terrain, and the peacefulness of this all-encompassing property, conveniently located near the northern Muskoka amenities. Within a mere 5-minute journey, find yourself in the quaint village of McKellar, where you can find an LCBO, a public boat launch, sandy beaches with a children’s playground, a general store, a farmer’s market on Saturdays, a library, a community center, sports facilities including hockey and pickleball courts, a pizzeria, a coffee house, and a dedicated hiking trail. Plus, you’re connected to extensive ATV and snowmobile trails. A short 15-20 minute drive takes you to Parry Sound, where you can indulge in fine dining, visit the premium Golf Club (The Ridge at Manitou), or explore 800 acres of cross-country skiing, biking, and hiking club. There is an opportunity to expand your lot by acquiring the adjacent municipal unopened road allowance (indicated by the yellow line on the map) from the township. Please note, the map is for illustrative purposes only, and it is the buyer’s responsibility to confirm measurements, zoning, etc. Please be aware that HST is applicable. (id:49269)
Easy List Realty
201 Mcgill Road
Centreville, Ontario
Welcome to your dream sanctuary, a stunning 2-story home nestled on over 50 acres of lush landscape, where the beauty of nature greets you at every turn. This enchanting property is adorned with an array of fruit trees, towering mature trees, and a natural spring, providing a serene and picturesque backdrop to your everyday life. In addition to the breathtaking flora, the property boasts a versatile 80' x 250' all-metal building, perfectly outfitted for your current use and currently home to solar panels (building and solar contract not leased by owner - contact LA for more details), making this currently an ideal spot for any hobby or business venture you may envision. Upon arrival, you'll be charmed by the expansive covered wrap-around porch, inviting you into the large entrance. This space is not only welcoming but functional, with ample room for built-in shelves to organize all your outdoor wear. Step inside to find a cozy living room and dining room, perfect for hosting family gatherings or unwinding after a long day. The spacious kitchen is complete with a breakfast nook that overlooks the lovely front yard. This level also includes a practical 3-piece bathroom, a versatile workshop space, a convenient laundry room, and a comfortable bedroom. Ascend to the second level, where you'll discover a bright and inviting primary bedroom. This floor also features a 4 pc bath and 3 additional bedrooms, providing plenty of space for family or guests. For those looking for the perfect play area, head up the stairs to the loft, a child's wonderland that will ignite creativity and joy. The partially finished basement offers even more living space, with two additional bedrooms, ample storage solutions, and even a cold room perfect for storing perishables or homemade preserves. Whether you're seeking a peaceful retreat, a functional family home, or a place to cultivate your hobbies, this unique estate is a rare find that promises endless possibilities! (id:49269)
Mccaffrey Realty Inc.
258 John Street
Stayner, Ontario
Stunningly renovated and decorated by owner who is a professional interior designer. This 2 storey brick home will leave you in awe when you view it. The kitchen is a show piece with all high end appliances, over sized island, built in counter microwave/convection oven and solid quartz countertops. Dining area has a unique seating area under window, comfortable living room with gorgeous fireplace, main floor family room with 2pc. bath, laundry area. Sundecks on both sides of the home make it great for entertaining. Luxurious 4 pc. bath with soaker tub and walk-in glassed in shower custom vanity with marble countertop. Private driveway, very deep yard, storage garage. The renovation has been documented on the You Tube channel Room to Rethink hosted by owner/designer. Stayner is a hidden gem that offers a unique blend of natural beauty, rich history and modern amenities with 18 minutes to Wasaga Beach, 15 minutes to Collingwood and 35 minutes to Barrie. (id:49269)
Sutton-Sound Realty Inc. Brokerage (Shallow Lake)
40 South Main Street
Port Robinson, Ontario
Enjoy waterfront canal views in the comfort of timeless luxury. Welcome to 40 South Main Street in Port Robinson. Exceptionally located in-between Welland, St. Catharine’s and Niagara Falls. Step into this newly renovated Victorian home located on the Welland Canal. This home offers panoramic views of the picturesque Welland canal, no matter what area of the house you're in, whether it be sunset views from the Primary bedroom, backyard or wraparound porch. Steps away from outdoor trails and accessible creek, this is an excellent spot for nature lovers and close for commuters. Before stepping Inside, the main entryway offers a 4 season Sunroom. This leads to a Victorian-style wrap-around porch. The front foyer has new marble tile floors and an original chandelier. The tile continues into the Kitchen, where you will find brand new GE Cafe appliances and butcher block countertops. A two-piece washer and dryer are tucked away from the kitchen area. The main foyer opens into a large family room with 9-foot ceilings and beautiful original hardwood floors throughout the home. Walk through to the dining area, which has original wood castings surrounding every entryway, with European-inspired millwork accentuating the home's original character. Off the dining area is a newly renovated 3pc bath with high-end finishes. Featuring a luxurious walk-in full marble tile shower with a built-in bench and gold fixtures. Moving upstairs, you will find the spacious primary bedroom facing the canal, which offers scenic views year-round. The upstairs Bathroom, with floor-to-ceiling marble tile and a vintage clawfoot soaker tub with a freestanding faucet, invites you to unwind after a long day—two additional spacious bedrooms on the upper floor, perfect for the whole family. The home also has an upgraded 200 amp panel with 60 amp wired for electric vehicle charging—a large fenced-in backyard and ample driveway parking. Don't miss out on this unique find in Port Robinson! (id:49269)
Keller Williams Complete Realty
A - 177 Main Unionville Street
Markham, Ontario
Rare office available in vibrant and historic Unionville! Space for lease: one newly renovated and private office room with its own private bathroom. Suitable office for professionals like Mortgage Broker or Lawyer preferably , with great exposure and tons of free public parking at the back. Work on your own or side by side with a dynamic real estate group! Steps to cafes, restaurants, art galleries, spas, daycare, clothing boutiques, local residences, & GO Station. Don't delay, book your private showing today! (id:49269)
Century 21 Leading Edge Realty Inc.
135 Gibbons Street
Waterford, Ontario
Exquisite Custom Bungalow with Attached Garage in Villages of Waterford: Discover the Ryerse II, a stunning 1,709 sq ft home featuring a covered front portico and large welcoming foyer that leads into an open concept kitchen, dining area and great room. Enjoy seamless indoor-outdoor living with direct access to a spacious covered deck. The kitchen is a chef's dream, showcasing custom cabinetry with convenient pot and pan drawers, pull-out garbage/recycling bins, soft-close cabinet doors and drawers, an expansive island with a breakfast bar and a generous walk-through pantry and laundry rm. The main living areas and bathrooms have luxurious vinyl plank flooring. Bedrooms have carpet flooring. This remarkable residence offers two bedrms plus a den, two full baths and a convenient main floor laundry. With 9 ft ceilings on the main floor, the space feels open & airy. The master bedroom is a serene retreat, complete with a walk-in closet and a spa-like 4-piece ensuite boasting a beautifully tiled shower. Included in this exceptional home is an attached garage with an 8 ft door, providing ample space for your vehicles and storage needs. The basement is awaiting your personal touch, with its expansive layout, large windows that flood the space with natural light and a rough-in for a future bathrm. Additional features of this remarkable property include front and rear landscaping, central vacuum rough-in, central air conditioning, tank-less hot water system, contemporary lighting fixtures and pot lights throughout. The brick and stone exterior exudes elegance and charm, adding to the overall appeal of this masterpiece. Rest assured with the peace of mind that comes with a New Home Warranty. NOTE: Plans and amenities are subject to change at any time without warning. Actual front and rear elevations may differ. Licensed Salesperson and licensed Broker in the province of Ontario have a vested interest in the Vendor Corp. (id:49269)
RE/MAX Erie Shores Realty Inc. Brokerage
107 Gibbons Street
Waterford, Ontario
Exquisite Custom Walkout Bungalow with Attached Garage in Villages of Waterford: Discover the Ryerse II, a stunning 1,709 sq ft home featuring a covered front portico & large welcoming foyer that leads into an open concept kitchen, dining area & great rm. Enjoy seamless indoor-outdoor living with direct access to a spacious covered deck. The kitchen is a chef's dream, showcasing custom cabinetry w/ convenient pot & pan drawers, pull-out garbage/recycling bins, soft-close cabinet doors & drawers, an expansive island with a breakfast bar & a generous walk-through pantry & laundry rm with custom cabinetry. The main living areas & bathrms have luxurious vinyl plank flooring. Bdrms have carpet flooring. This remarkable residence offers 2 bdrms & a den, 2 full baths & a convenient main floor laundry. With 9 ft ceilings on the main floor, the space feels open & airy. The master bdrm is a serene retreat, complete with a walk-in closet & a spa-like 4-piece ensuite boasting a beautifully tiled shower. Included in this exceptional home is an attached garage with an 8 ft door, providing ample space for your vehicles & storage needs. The basement is awaiting your personal touch, with its expansive layout, patio doors leading to rear yard, large windows that flood the space with natural light & a rough-in for a future bathrm. Additional features of this remarkable property include front & rear landscaping, central vacuum rough-in, central air conditioning, tank-less hot water system, contemporary lighting fixtures, pot lights & quartz counters in Kitchen & bathrooms on the main floor. The brick & stone exterior exudes elegance & charm, adding to the overall appeal of this masterpiece. Rest assured with the peace of mind that comes with a New Home Warranty. NOTE: Plans & amenities are subject to change at any time without warning. Actual front & rear elevations may differ. Licensed Salesperson & licensed Broker in the province of Ontario have a vested interest in the Vendor Corp. (id:49269)
RE/MAX Erie Shores Realty Inc. Brokerage
131 Amber Street
Waterford, Ontario
Get ready to fall in love with The AMBROSE-RIGHT, the NEW SEMI-DETACHED 2-STOREY with Attached DOUBLE CAR Garage and 1 BDRM LEGAL SUITE: Located in Villages of Waterford! The AMBROSE-Right plan has 1,775 sq ft and starts with a covered front porch and large foyer leading to your open concept kitchen, dining nook and great room. Your new Kitchen boasts custom cabinetry w/ pot and pan drawers, pull out garbage / recycle bins, soft close cabinet drawers and doors, island, quartz counters, breakfast bar and pantry. Luxury vinyl plank flooring is featured throughout the entire main floor and upper level bathrooms and laundry room. This home offers 3 bedrooms, 2.5 baths, upstairs laundry room with sink, 9 ft ceilings on main floor and 8 ft basement. Large Primary Bedroom has 4-pc ensuite with tub / shower & walk-in closet. There is an attached DOUBLE CAR garage with 8 ft high door. The Basement has been developed with a 1 BDRM LEGAL SUITE with income potential and features in-floor heating, full kitchen / living room, bedroom and a 4-pc bath. Basement has luxury vinyl plank in kitchen / living room, bath and laundry room & carpet in bedroom. Includes: front and rear landscaping, forced air furnace central air conditioning for main & upper level, central vacuum rough-in, tankless hot water, contemporary lighting, pot lights, brick / stone / vinyl exterior & New Home Warranty. No rental equipment! Fibre Optics, Programmable Thermostat and enough room for 4 Parking spaces (2 spaces in garage and 2 spaces on driveway). Licensed Salesperson & Licensed Broker in the Province of Ontario have interest in Vendor Corp. (id:49269)
RE/MAX Erie Shores Realty Inc. Brokerage



