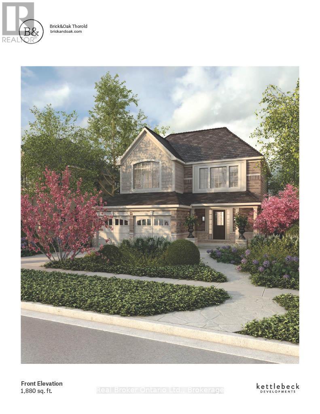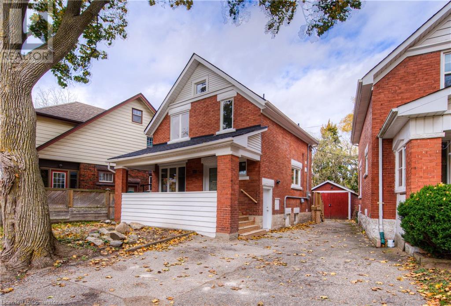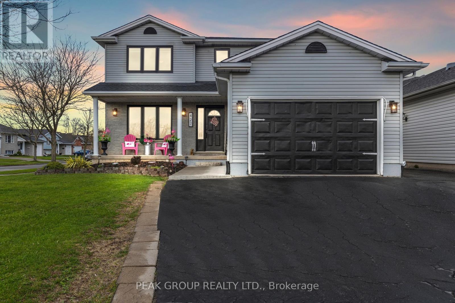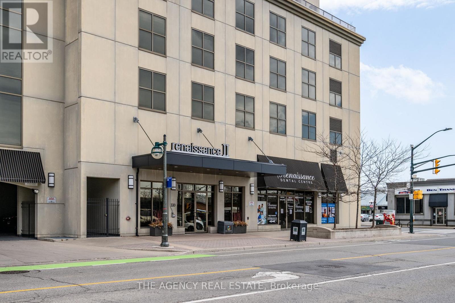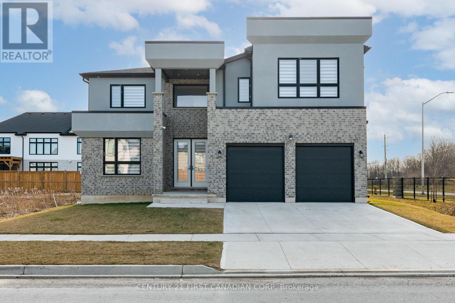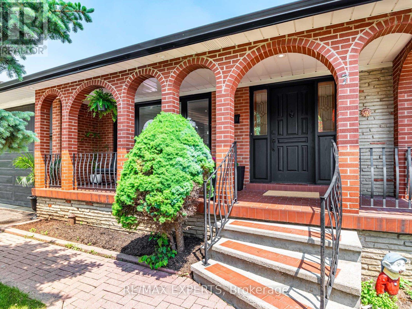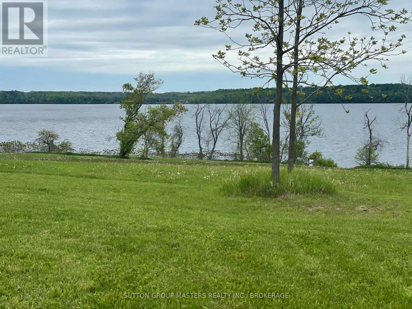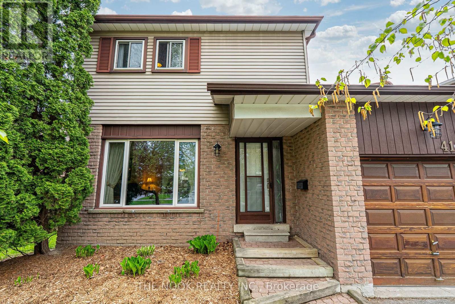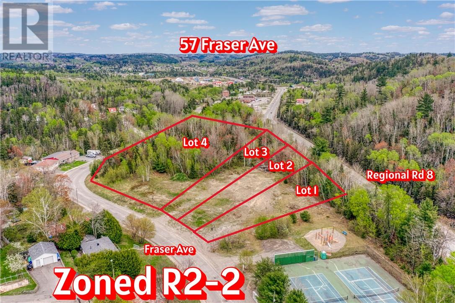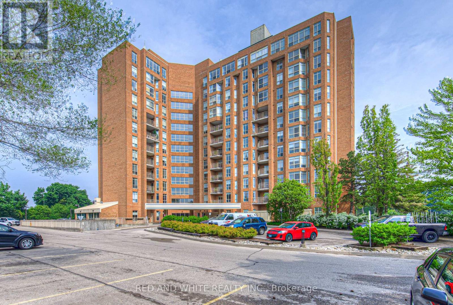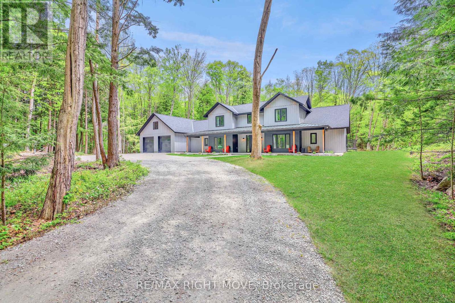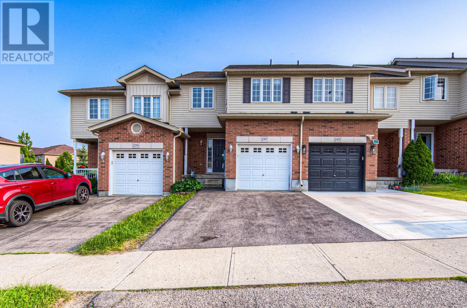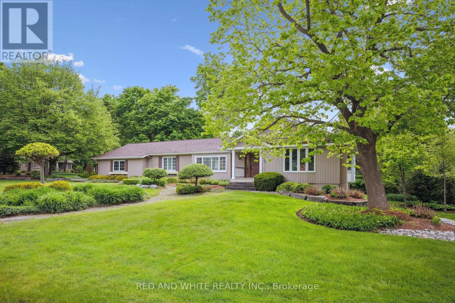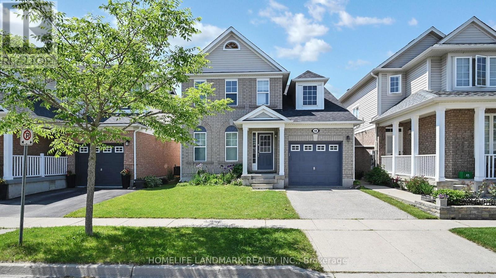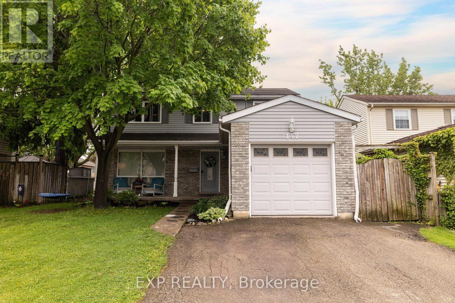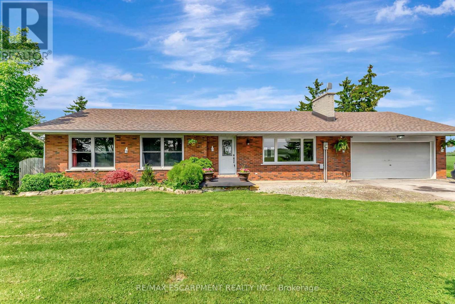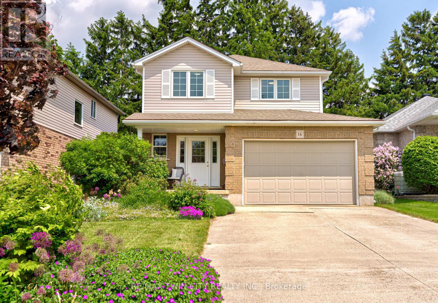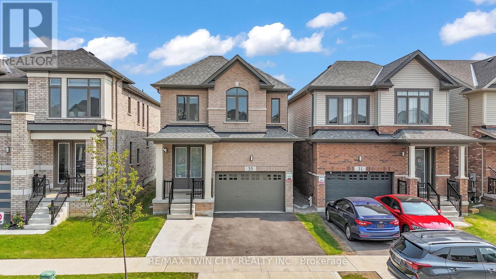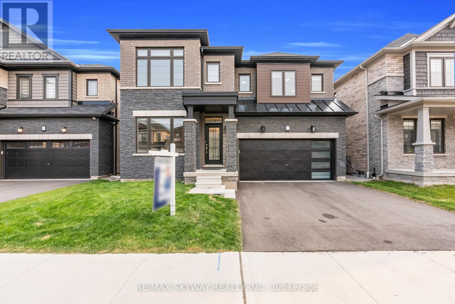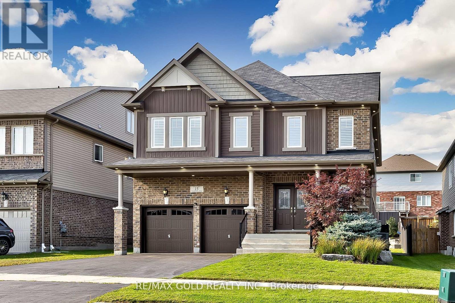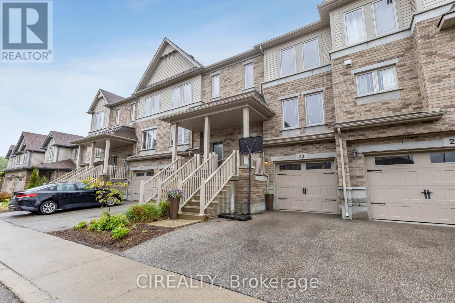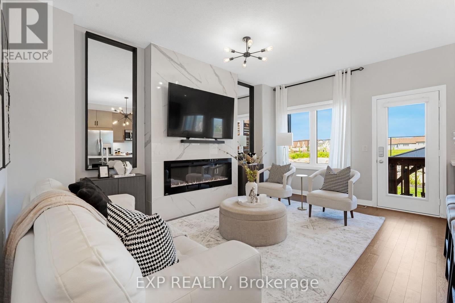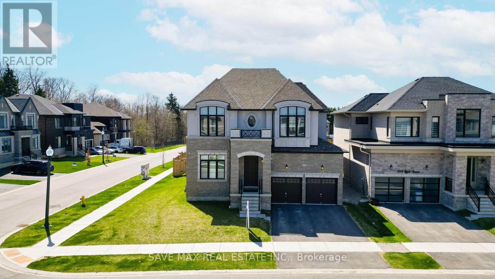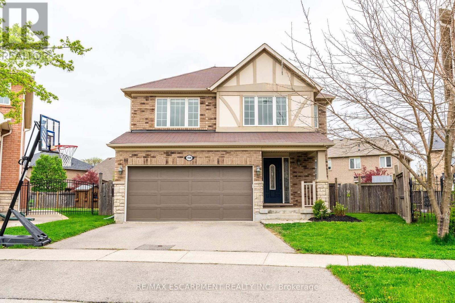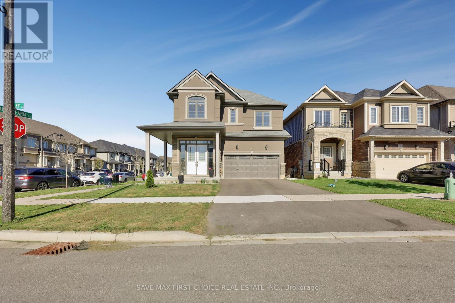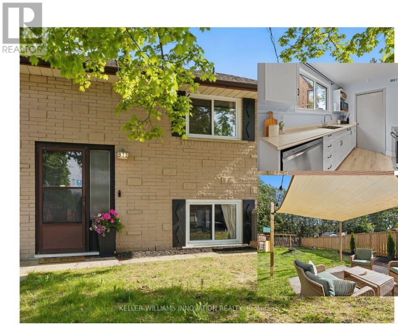지도 매물 검색
25 Venture Way
Thorold (Rolling Meadows), Ontario
From 3% Interest - Included Legal Basement Apartment! The Niagara model features a fully finished, legal basement apartment with a private entrance - perfect for multi-generational families, investors, or anyone needing extra space and flexibility. Choose a basement finished with a 1-bedroom layout or upgrade to a 2-bedroom suite for even more options. Whether it's for in-laws, rental income, or older kids, this home is designed to grow with you. With a total of 2,623 sq ft of finished living space, this 5-bedroom, 3.5-bathroom home offers a thoughtful layout built for real life. The main and second floors span 2,015 sq ft, featuring 9' ceilings, oversized windows, and premium finishes throughout. At the heart of the home is a gourmet kitchen with quartz countertops, custom cabinetry, and a large island that flows into the open living and dining areas - ideal for entertaining or everyday family life. Upstairs, the private primary suite includes a spa-inspired ensuite and walk-in closet, while four additional bedrooms and two more bathrooms offer plenty of space for kids, guests, or home offices. With over 90 curated features and finishes, The Niagara blends timeless design with everyday functionality and long-term value. Whether you're upsizing, investing, or planning for the future, this home delivers space, style, and lasting flexibility. (id:49269)
Real Broker Ontario Ltd.
16 Venture Way
Thorold (Rolling Meadows), Ontario
From 3% Interest - Included Legal Basement Apartment! Welcome to The Brock - a beautifully designed 1,880 sq ft home, available as a single-family residence with the option to add a fully finished, legal 1-bedroom basement apartment. Whether you're looking for a classic family home or want the flexibility of multi-generational living or rental income, The Brock adapts to your needs. This 3-bedroom, 2.5-bathroom layout offers a spacious open-concept main floor, ideal for modern living and effortless entertaining. From soaring 9' ceilings to designer finishes and high-performance materials, every detail has been carefully considered. The kitchen is a true centerpiece, featuring quartz countertops, custom cabinetry, and a large island that flows into the dining and living areas - perfect for everyday life or hosting guests. Upstairs, the serene primary suite includes a walk-in closet and spa-like ensuite, while two additional bedrooms offer flexible space for family, guests, or a home office. Choose from three distinct models, each offering over 90 curated features and finishes to reflect your personal style and priorities. Designed with intention and built with lasting quality, The Brock delivers a home where functionality, comfort, and long-term value come together. (id:49269)
Real Broker Ontario Ltd.
128 Homewood Avenue
Kitchener, Ontario
Located just a stone’s throw from Victoria Park and downtown Kitchener, this beautifully renovated three-bedroom, 1.5-bathroom home is nestled in a peaceful, friendly neighborhood. A perfect blend of modern updates and classic character, the spacious living areas are flooded with natural light, while the kitchen boasts new appliances and abundant counter space. Enjoy the convenience of two dedicated parking spots, making daily routines effortless. Each of the three bedrooms offers a cozy retreat, and the private backyard is ideal for relaxing or entertaining. Adding even more versatility, the recently renovated finished basement features its own separate entrance, a kitchen, an additional bedroom, and a three-piece bathroom—perfect for extended family, guests, or rental potential. With local amenities, excellent schools, and two of Kitchener’s most beloved areas nearby, this inviting home is ready for you to make it your own. (id:49269)
Exp Realty
314 Grovehill Crescent
Kitchener, Ontario
Welcome to 314 Grovehill Crescent Kitchener. A beautiful, 2283 sq ft , 4 bed, 2.5 bath, second floor family room, full brick home FOR SALE in the Trussler area of Kitchener. Main floor features 9 ft ceiling with LED pot lights, a beautiful open-concept kitchen with granite counter tops, plenty of kitchen cabinets, breakfast bar, stainless steel appliances and eat in kitchen. Moreover, it features a spacious living room with gas fireplace and magnificent accent wall, dining room, a powder room and a separate den. A sliding door opens to the fully fenced backyard. Second floor features family room which is perfect for your family get together. Additionally, it boasts spacious master bedroom with ensuite bathroom, three more good sized bedrooms and a family bathroom. Hardwood through main floor and second floor. Very Convenient second floor laundry. Unfinished basement is waiting for your future plans. Double car garage, double driveway. Few Minutes away from HWY 401, schools, trails, park and shopping centres. (id:49269)
Century 21 Right Time Real Estate Inc.
617 Scenic Drive
Hamilton, Ontario
Stunning Home with Breathtaking Views! Welcome to your dream home! Nestled in a prime Hamilton mountain location, this beautiful property offers sweeping, panoramic views that will take your breath away. As you step inside, you’re greeted with an open-concept floor plan that maximizes natural light, allowing the outdoors to blend seamlessly with the indoors. Expansive windows throughout the home provide incredible views from every room, creating a peaceful and inviting atmosphere. The spacious living area is perfect for relaxing or entertaining, with a cozy fireplace to enjoy on cooler evenings. The gourmet kitchen boasts high-end appliances, sleek countertops, and an island ideal for gathering around. The dining area flows effortlessly into the living space, offering a perfect spot to enjoy meals while taking in the view. The master suite is your private retreat. It comes complete with a spa-like en-suite bathroom, and ample space for rest and relaxation. Three additional bedrooms provide ample space for a large family. Step outside to your expansive deck or patio, where you can sip your morning coffee or host a sunset dinner with loved ones, all while enjoying your natural surroundings. The backyard offers privacy and tranquility, ideal for outdoor activities, gardening, or simply soaking in nature. This home is not just about what’s inside—it’s about living in harmony with your surroundings. Don’t miss the opportunity to own a piece of paradise where every day feels like a getaway. (id:49269)
Realty One Group Insight
427 Trillium Avenue
Welland (West Welland), Ontario
Welcome to 427 Trillium Ave - A stunning two-storey home attached garage and backyard oasis which you won't want to leave this summer! Perfectly positioned on a corner lot in one of Wellands most desirable and established neighborhoods, this is a home you don't want to miss! With over 2,100 sq/ft of living space, this home features 5 spacious brightly lit bedrooms, three updated bathrooms and a beautifully laid out open concept floor plan. From the moment you step inside, youll feel the warm, inviting layout and see endless possibilities for entertaining, relaxing, and making memories! This home also features a fully finished basement (updated in 2023) providing additional space for entertaining, watching sports, or a nice quiet spot to relax. From the main floor you Step outside through the patio doors and into your own private, fully fenced backyard retreat. Spend sunny days lounging by the in-ground pool, relaxing in the hot tub, or hosting unforgettable gatherings in this beautifully designed outdoor space.This home truly checks all the boxes don't miss your opportunity to make it yours! (id:49269)
Peak Group Realty Ltd.
306 St. Patrick Street E
Norfolk (Port Dover), Ontario
LOT 125.31 ft x 128.05 ft x 49.62 ft x 56.68 ft x 77.17 ft x 89.01 Investment Opportunity! 9 unit property with a view of Silver Lake in beautiful Port Dover. This rental complex consists of a 1-2 story home, a four-plex, and 4 little homes plus bonus detached garage/workshop. The house is a 3 bedroom, 1 bathroom with some updated windows and an updated bathroom. The 5-plex has 3 - 2 bedroom units and 1 - 1 bedroom unit plus a utility room and had a new steel roof installed approximately 8 years ago. There are 3 - 1 bedroom tiny homes and 1 - 2 bedroom tiny home. The garage has a cement floor & hydro and is partially finished. Most units have laundry hookups available. An amazing investment opportunity in a great location! Lot is irregular THIS IS A MULTIPLEX PROPERTY WITH 9 UNITS IN TOTAL FULLY SERVICED FOR RENT.PLEASE SEE SURVEY ATTACHED.PLEASE NOTE THE MEASURMENTS ARE FOR THE TWO STOREY HOUSE ONLY. Additional information on mpac report which gives square footage of buildings and survey also in attachments. (id:49269)
RE/MAX Escarpment Realty Inc.
52 Cabriolet Crescent
Hamilton (Ancaster), Ontario
Welcome to 52 Cabriolet Crescent, a meticulously maintained family home nestled on a quiet, tree-lined street in one of Ancaster's most sought-after pockets. With over 1,800 Sq/Ft of above-grade living space and a finished lower level, this 3-bedroom, 3-bath home offers the perfect balance of charm and functionality. Step into the soaring front foyer and feel the pride of ownership in every corner. The main floor flows beautifully with a formal dining area, a spacious living room featuring vaulted ceilings and natural light, and a bright eat-in kitchen with direct access to the backyard. Upstairs you'll find three well-appointed bedrooms, including a primary suite with walk-in closet and ensuite. The finished basement offers flexibility with a large rec room, gym space, and ample storage. Outside, the curb appeal is enhanced by a wide concrete driveway, tasteful landscaping, and mature trees. Located minutes from top-rated schools, highway access, and the Chedoke walking trails and Dundas Valley Conservation Area; this is where lifestyle meets location. (id:49269)
RE/MAX Niagara Realty Ltd
193 Central Avenue
Fort Erie (Central), Ontario
Handyman special or great starter home. Solid brick, 3 bedroom home needs some TLC. This home is being sold as is, where as. This property can be purchased with an additional vacant lot to the left. See MLS #X12201814. (id:49269)
Century 21 Heritage House Ltd
30 Lymburner Street
Pelham (Fonthill), Ontario
Welcome to 30 Lymburner Street in beautiful Pelham. This bright and spacious two-storey detached home sits on a premium corner lot with a fully fenced backyard, perfect for relaxing, entertaining, or letting the kids play safely. Inside, you'll find a modern and functional layout featuring 3 generous bedrooms, 2.5 bathrooms, and a bonus second-floor den that is perfect for a home office, playroom, or extra lounge space. The open-concept main floor is flooded with natural light and includes an eat-in kitchen, large living area, and a convenient powder room. The oversized primary bedroom offers a walk-in closet and a 4-piece ensuite bath, while the additional two bedrooms are well-sized and share a stylish 3-piece bathroom. This home includes a private double-wide driveway and a double-car garage, offering parking for up to four vehicles. Full-sized washer and dryer are located on the second floor for added convenience. Located just minutes from all major amenities, great schools, and parks and only 10 minutes to Niagara Falls. This is a perfect spot to call home. Available for $3,050/month plus utilities. A full application, credit check, employment letter, and references are required. No smoking. Book your showing today! (id:49269)
Exp Realty
2308 - 330 Ridout Street N
London East (East K), Ontario
Experience elevated living in this stunning 23rd-floor corner condo suite, where custom upgrades and a beautifully curated colour palette take this condo to the next level. The kitchen is a showcase of design and function, upgraded penthouse-quality cabinetry, an extended island with pendant lighting, granite countertops, sleek stainless steel appliances including a bar fridge, and custom cabinetry that flows seamlessly into the dining area. The dining space is enhanced by a custom-designed wine / coffee bar with glass-front uppers. Step onto the expansive 184 sq ft balcony and take in the skyline views and breathtaking sunrises and sunsets - ideal for relaxing or entertaining. The living area features a show stopping floor-to-ceiling tiled fireplace that perfectly complements the condos design. Natural light pours in through expansive windows throughout the condo, creating a bright airy feel. Upgraded flat-finish ceilings with no bulkheads enhance the open feel of the space. Built-in ceiling speakers are easily controlled through your smartphone. The spacious primary suite features a walk-in closet upgraded with sliding doors and custom built- ins, ensuite bathroom with penthouse-quality cabinetry, granite counter top, whirlpool tub / shower with upgraded tile. The second bedroom is set at the opposite end of the condo for privacy, beside the 2nd bathroom featuring equally high-end finishes as the primary ensuite. The den provides great work from home space with upgraded sliding doors. Enjoy convenience with in-suite laundry, storage locker and 2 side by side parking spots. Your monthly expenses are simplified as heating, cooling, and water are included. Premium amenities - fitness centre, theatre room, billiards, lounge & bar, dining, library, guest suites and outdoor terrace. Walk to concerts at Canada Life Place, Knights games, local cafés, Covent Garden Market and more. Showcasing top-tier finishes throughout, an absolute must-see! (id:49269)
The Agency Real Estate
63 Thomas Drive
Kawartha Lakes (Verulam), Ontario
Rare offering - Waterfront without the exorbitant taxes! This freshly updated split level home boasts three bedrooms, a large five piece bath, finished living space on three levels with walkout to sunroom and backyard, plus an oversized double garage for all your waterfront toys! Enjoy lake views from the open concept main floor kitchen, dining & living room or from the wrap around deck. You'll love the one acre private beach park attached to this home, with wade in waterfront. Includes 70ft Naylor dock, a pedal boat, and a 14ft fishing boat with trailer and 15hp mariner motor. (id:49269)
Fenelon Falls Real Estate Ltd.
3415 Isleworth Road
London South (South V), Ontario
Immaculate 2-year-old home, located on a premium corner lot in South London's prestigious Silverleaf Estates. Offering 2,700 sq ft of thoughtfully designed living space, it features 4 spacious bedrooms and 3.5 bathrooms the perfect blend of modern style and everyday comfort.In pristine condition, the main level boasts an open-concept gourmet kitchen with a walk-in pantry and a bright dinette area, which flows seamlessly into a formal dining room ideal for hosting and family meals. The dinette opens to a covered deck and backyard, ready for your personal landscaping vision. The great room features a cozy gas fireplace, creating a warm and welcoming space for relaxing or entertaining.Upstairs, you'll find four generously sized bedrooms, including a stunning primary suite with a walk-in closet and a 5-piece ensuite featuring a soaker tub, double vanity, and glass shower. Additional bathrooms and an upper-level laundry room provide extra convenience for busy family life. Located in a sought-after neighbourhood, this home offers easy access to shopping, parks, schools and is just minutes away from Highways 401 and 402. (id:49269)
Century 21 First Canadian Corp
7 Culford Road
Toronto (Brookhaven-Amesbury), Ontario
Welcome to this spacious and versatile bungalow with a fully finished basement and separate entrance, nestled in the heart of the Brookhaven-Amesbury neighbourhood. This well-maintained home offers a harmonious blend of comfort and functionality, making it an ideal choice for families and investors a like. The main floor boasts a generous layout featuring a combined living and dining area alongside the modern, over sized kitchen, perfect for entertaining guests. A cozy family room offers a comfortable retreat, with a walk out to a beautiful concrete porch and stylish pergola in the yard and newer windows. The primary bedroom is complemented by two additional generous sized bedrooms. The finished basement, accessible via a separate entrance, includes a recreation room, a family room and 3 additional bedrooms, and a second kitchen offering potential for an in-law suite or rental opportunity. Situated on a tranquil street, this home is conveniently located near schools, parks, shopping centers, and public transit, providing easy access to all amenities. (id:49269)
RE/MAX Experts
224 Bayshore Road
Greater Napanee (Greater Napanee), Ontario
5 Acre Executive waterfront building lot. South facing views of the sunrise and evening reflections of the sunset on the waters of the Adolphus Reach in the Bay of Quinte.This gently sloping level acreage, with a 685' shoreline located at the height of land would make an ideal place to situate a year round home nestled into the slight hillside with lower walkout level and one level main living above. Plenty of room for many extras, perhaps a coach house, or gardens, anything you can imagine. This is a popular stretch of water with Fishermen, (quick access by water to the famous Hay Bay) loved by Sailors, and Boaters of all kinds,Ideal for Kayaking, Paddle boarding,and swimming too. This deep stretch of water provides easy boating to many other areas. Picton, Napanee (Hay Bay), or Kingston and beyond, including the Rideau and the Thousand Islands. You will see that some neighbours anchor their boats just off shore and others have docks and lifts. Not a boater? this almost private road is ideal for walking and biking used mainly by local traffic and friendly neighbours. You can safely enjoy the ever-changing scenery as you walk along the waterside road and observe the resident eagles that are present all year, as well as families of swans, ducks and a wide variety of other bird life. Only a quick drive to the Glenora ferry takes you to Prince Edward County and Picton. Spend the day touring the wineries, explore the many interesting shops, restaurants, venues along the Taste Trail. in Prince Edward County. Or visit the Sand Banks provincial park.This location is an easy drive to Bath with its Weekend Concerts, and Open-air Market in the summer. Bath offers Shops, Restaurants, a Marina, Waterside parks, boat launch, and a Golf course. Further East as you drive along the waterfront you will soon be in Historic Kingston gateway to the Thousand Islands. Napanee and the 401 is also within easy reach. There is an Original shore well, hydro is at the property line. (id:49269)
Sutton Group-Masters Realty Inc.
27 Morgandale Crescent
Clarington (Bowmanville), Ontario
Beautiful Updated Home In A Sought After Location Of Well Groomed Properties. Lovely Yard With Perrinial Gardens Interlock Patio, Inground Pool, and Fully Fenced. Large Living Rm/ Dining Area Combined w Pot Lights, Hardwood Floors And A Large Bow Window Overlooking Front Yard. 3 Good Sized Bedrooms, Master w An All New 4 Pc Ensuite, Large Double Closet, A Single Closet, Hardwood Floors and 2 Bow Windows. The Other 2 Bedrooms Have Hardwood Floors And Overlook The Backyard and Swimming Pool. Pool Has a New Liner (June) Last Year, Rock Fountain, And Seat Jets. A 2 Year Old Gazebo Complete w Curtains and Netting Greets You As You Exit The Pool. Basement Is Finished w A Fireplace and Engineered Hardwood Floors. New Furnace 2025. 2 New Bathrooms 2025 All New Trim 2025. A 2 Car Garage w GDO And Upper Loft Storage w Pulldown Ladder. Central Vac Is Located In The Garage. A Must See In A Wonderful Mature Neighbourhood Close To 401, Hospital, Shopping, and Schools. (id:49269)
Realty Executives Associates Ltd.
416 Gothic Drive
Oshawa (Eastdale), Ontario
Welcome to 416 Gothic Drive, a fully detached home with a garage and parking for 4 cars in the driveway is a bonus for the family with a trailer or multiple cars. This is a family friendly neighbourhood with schools and parks nearby. With approximately 1700 Sq Ft of living space, this 3 bedroom home features main floor powder room, main floor laundry and garage access, a renovated bathroom on the upper level and a partially finished basement that is a great open space for the teenagers to hang out in.Walkout from the laundry room to the 11'x21' deck that has a gas line waiting for you to bring your barbeque and enjoy the summer sun in this west facing backyard. There is a 200 amp breaker panel and a pony panel, all with copper wiring. The plumbing is copper w/pex in the renovated upper bathroom.Shingles on the house in 2018 and on the garage in 2024, Gas furnace and central ac unit new in 2023. The rental hot water tank, new in 2023.New LG clothes dryer in 2025, 2024 new dishwasher, 2024 the upstairs bathroom was completely renovated and shut offs were added, the dimple board was added to the floor and behind the shower tile, new tub, toilet, white vanity with marble counter and style mirror and light fixture, large marble floor tile, wall niche and cupboard for storage, wall niche in the shower for bath products and the window above the toilet offers natural light. Come home to your detached home with garage, parking for 4 in the driveway & fully fenced yard. (id:49269)
The Nook Realty Inc.
Lot 52 Main St
Desbarats, Ontario
This expansive property, just over 100 acres, is nestled in the picturesque Town of Desbarats, Ontario, offering a perfect blend of rural charm and recreational opportunities. Situated conveniently off Highway 17 E, it provides easy access to major routes while maintaining a serene, country atmosphere. The land is surrounded by beautiful lakes, making it ideal for those who enjoy water activities. A nearby boat launch within walking distance allows for effortless access to Lake Huron, where you can spend your days fishing, boating, or simply soaking in the scenic views. Desbarats is a vibrant farming and cottage community, known for its welcoming small-town vibe. Residents can enjoy local amenities such as the farmer's market, where fresh produce and artisanal goods are readily available, and McLelland's Hardware and Feed Store, which caters to various needs—from paint and feed to wine and smoked fish. For families, CASS - Central Algoma Secondary School provides a comprehensive education from elementary to high school. This school, uniquely located on the water, offers students and staff exceptional opportunities for outdoor learning and activities, enhancing their educational experience. The property is also just a short 30-minute drive to Sault Ste. Marie, providing an easy option for city amenities while still enjoying the tranquility of country living. After a day of exploring, you can indulge in delicious meals at local favorites like Ije's Jamaican Cuisine or The Texas Grill, renowned for their mouthwatering, fall-off-the-bone meats. This is a unique opportunity to own a piece of land that embodies the quiet, fulfilling lifestyle of small-town living, with ample opportunities for farming, recreation, and community engagement, all while being part of a supportive educational environment. (id:49269)
Exp Realty Brokerage
8377 Tilton Lake Road
Sudbury, Ontario
Tucked away on the tranquil shores of Tilton Lake, this stunning, custom-built retreat offers the perfect fusion of sophistication & rustic charm. Just a short drive from the vibrant South End, this 3-year-old masterpiece isn’t just a home, it’s a lifestyle. Step inside & be captivated by the open-concept design, where luxury vinyl plank & ceramic flooring flow seamlessly throughout. Floor-to-ceiling windows flood the space with natural light, showcasing breathtaking views of the water. At the heart of this home is the custom gourmet kitchen, designed for both the home chef & the entertainer. Outfitted with sleek stainless-steel appliances, quartz countertops & a spacious island, flowing effortlessly into the dining & living areas, where a cozy propane fireplace sets the perfect ambiance. This home boasts 3 spacious bedrooms and two spa-inspired 4-piece bathrooms with heated floors. The primary suite, on the main level, is a true sanctuary, featuring dual walk-in closets & a luxurious ensuite. The lower level is a haven for relaxation & entertainment, with an expansive family room, large windows & 2 additional bedrooms, 1 with a private bath & walk-in closet is perfect for guests or a private retreat. For the hobbyist or outdoor enthusiast, the heated, insulated double garage offers ample storage, complete with a GenerLink generator hook-up. High ceilings create the potential for a future loft! Outside, the covered porch features a propane BBQ hookup, while the multi-level deck leads to a 6-person hot tub beneath a charming gazebo. Just steps away, gather around the custom stone firepit as the sun sets over the water. With over 100 feet of private shoreline, a 250-ft deep lot and access to more than 50 hectares of pristine lake, this property is a rare opportunity to own a true waterfront paradise. Whether you seek adventure or tranquility, this Tilton Lake retreat delivers it all. Your dream lakefront lifestyle starts here! Schedule your private tour today. (id:49269)
Real Broker Ontario Ltd
57 Fraser
Greater Sudbury, Ontario
The major work has been done to subdivide and zone this beautiful property in Onaping just a short 35 min drive to the city of Sudbury. It remains as one parcel until registered at the city which leaves many different opportunities to develop this parcel, there is potential to save on HST if the buyer chooses to register the splits themselves. The zoning currently permits single family homes, duplex's, semi detached and has great potential for large multi family development. The total area of the land is approximately 2.55 acres of flat land that is shovel ready for development. Municipal sewer and water are available on Fraser Ave directly in front of the property. Hydro is available at the lot line. Taxes are $505.00 Year for 2025. The current plan of survey is complete with the first 3 lots having approx. 60' of frontage each with depths of 245' up to 300 +' deep. Lot 4 having near 500' frontage on Fraser Avenue makes up the balance of the acreage. Having no neighbors behind you and having an elevated view over RR#8 gives panoramic views of the mountains in the near distance. Lot 1 is adjacent to the public tennis courts and playground. The Buyer is responsible for verifying all the information from an independent source. (id:49269)
Realty Executives Of Sudbury Ltd
656 Pinecove Road
St. Charles, Ontario
Welcome to your dream getaway on Nepewassi Lake! Nestled on just under an acre of serene, waterfront property in beautiful St-Charles, this rustic pine exterior bungalow offers the perfect blend of cozy charm and modern updates. This 3-bedroom, 1-bathroom home is ideal for families or savvy investors looking for a fantastic waterfront opportunity at a great price. Step inside to find new laminate flooring, some newer windows, and a brand new 100-amp panel. A wood stove adds warmth and character, perfect for chilly evenings by the lake. The kitchen is supported by a brand-new water filtration system, and the home sits on a well-maintained lot featuring stunning new retaining walls, fenced-in area for added safety for the kids or dogs, and a dock with a peaceful sitting area – your private spot to unwind by the water. Included with the property are all of the appliances as well as a recreational vehicle, offering extra sleeping space that kids will love or perfect for hosting guests. With low property taxes and a rustic lakeside charm, this bungalow is not just a home – it's a lifestyle. Don’t miss your chance to own this unique piece of paradise. (id:49269)
Royal LePage North Heritage Realty
54 Lilac Circle
Haldimand, Ontario
Welcome to 54 Lilac Circle Beautiful 3-Bed, 3-Bath Detached Home in Haldimand Discover this stunning 1-year-old detached home built by Empire Communities, located in the peaceful and family-friendly Haldimand community. Offering 3 spacious bedrooms and 3 modern bathrooms, this home is ideal for growing families, professionals, or anyone looking for comfort, style, and everyday convenience.Step into a bright, open-concept main floor that features a contemporary kitchen with stainless steel appliances, ample cabinetry, and a central island that flows effortlessly into the dining and living areas perfect for entertaining or enjoying family time.Upstairs, the primary suite is a private retreat, complete with a walk-in closet and a beautifully finished ensuite bathroom. Two additional bedrooms provide versatile space for children, guests, or a home office, with a shared full bathroom to accommodate all needs.The home also includes a private backyard, an attached garage, and a private driveway. Situated in a welcoming neighborhood, you're just minutes away from top-rated schools, parks, walking trails, and major highways making commutes to Hamilton, Brantford, and the GTA quick and convenient.Whether you are a first-time buyer or looking to upgrade, 54 Lilac Circle offers the perfect blend of modern design, functional layout, and prime location in one of Haldimands most desirable communities.Dont miss this opportunity to make it yours book your showing today! (id:49269)
RE/MAX Real Estate Centre Inc.
1209 - 1414 King Street E
Kitchener, Ontario
Well established, well managed, Eastwood Community Condo. Welcome to Unit 1209 at 1414 King St E in Kitchener. Updated and stylish, this penthouse condo is sure to please. This move in ready unit features a layout that will check all your boxes. Notice the welcoming foyer, leading into the practical kitchen. The enormous living room-dining room area wrap around to a separate, yet open 2nd bedroom that is comfortable and cozy. A beautiful stretch of wall to wall windows captures some amazing views. There is also an extra Den/Office that could be used as yet another bedroom, if needed. Also take notice of the generous primary bedroom and fully updated bathroom, c/w walk-in shower. A convenient in-suite laundry completes this unit. One unassigned surface spot, exclusive same floor locker and all utilities included. Amazing Social Opportunities featuring bowling, shuffleboard, fitness, billiards, library, games room, quilting room, workshop and more. Rockway Community Centre, Rockway Gardens and Rockway Golf Course are also at your door step. TAKE ADVANTAGE OF THIS OPPORTUNITY AND BOOK YOUR VISIT TODAY! (id:49269)
Red And White Realty Inc.
1025 Davis Drive
Gravenhurst (Morrison), Ontario
Discover luxury living at 1250 Davis Drive in Severn Bridge! This stunning custom-built bungaloft spans 3,422 finished sq. ft. and is perfectly situated on 7.5 serene acres, just 15 minutes from Orillia and conveniently close to Hwy 11. Nestled in a newly developed neighborhood with other custom homes, this property offers the ideal blend of privacy and proximity. With no houses behind you, enjoy the peace of your spacious driveway leading to a 2-car garage, complete with a third equipment door for all your storage needs. The backyard is a true oasis, featuring a covered porch and deck off the chef's kitchen, perfect for outdoor gatherings and relaxation. Inside, the open-concept design seamlessly connects the kitchen to the bright great room and dining areas, which are bathed in natural light and anchored by a cozy propane fireplace. Main floor laundry adds an extra touch of convenience. Retreat to the primary bedroom, showcasing a stunning design with a walkout to a private outdoor area. Indulge in a luxurious 6-piece ensuite and an expansive walk-in closet that leaves nothing to be desired. This exquisite home features 4 spacious bedrooms and 3 modern bathrooms, ensuring ample room for family and guests. An office/gym near the mudroom is perfect for your home-based business or personal workouts. The second floor boasts a thoughtfully designed 2-bedroom layout with its own full bath and living space, ideal for guests or older children. Radiant in-floor heating throughout guarantees comfort and efficiency in every season. Surrounded by mature trees, this property feels both private and protected, creating the perfect sanctuary. Don't miss your chance to call this exceptional home yours. (id:49269)
RE/MAX Right Move
297 Briarmeadow Dr
Kitchener, Ontario
Welcome to a move-in-ready 3-bed, 3-bath Freehold home that blends style with convenience. A bright, open-concept main floor features a stainless-steel kitchen and plenty of space for entertaining. Upstairs, the primary suite offers a private ensuite, complemented by two additional bedrooms and a full bath. Set on a quiet street, you're an easy walk to shops, top-rated schools, churches, woodland trails, and public transit. Commuters will love the quick access to Hwy 401 and Hwy 7/8. The fenced backyard, attached garage, and energy-efficient updates add extra value. Ideal for first-time buyers or investors in a sought-after neighbourhood. Book your private viewing today before its gone. (id:49269)
Homelife Superstars Real Estate Limited
536 Oxbow Road
Waterloo, Ontario
Park-Like Luxury - on almost a Half-Acre lot in One of Waterloos Most Desired Neighbourhoods! If you've been waiting for that special home the one with space, privacy, curb appeal, and a truly unbeatable location this is it. Nestled on a gorgeous corner lot, with just under half an acre, in Colonial Acres, this beautifully maintained home offers nearly 4,000 sq ft of bright, open living space in one of Waterloos most prestigious communities. This homes stunning curb appeal makes a lasting impression. Theres Lots of room for parking with an extra-long driveway and oversized double garage. Inside, youll find sun-filled rooms, rich hardwood flooring, heated ensuite floor, and a fantastic layout. The gourmet kitchen is the heart of the home, designed for both everyday cooking and entertaining. Youll love the flow into the family room and the four-season sunroom, which brings the outdoors in, with natural light and views of the lush, private yard. Boasting three fireplaces throughout the home, adding warmth and character. Whether youre curling up with a book, hosting a dinner party, or just relaxing, this home delivers comfort in style. The landscaped backyard feels like your own private retreat quiet, secluded, and beautifully maintained. There's a large deck perfect for summer BBQs in the sun. Surrounded by nature, yet just minutes from top schools, shopping, restaurants, and the St. Jacobs Farmers Market. Originally built as a three-bedroom home, the layout was modified for more flexible living, but can easily be converted back if desired a perfect fit for growing families, downsizers, or anyone needing versatile space. Imagine living in a neighbourhood where pride of ownership is obvious, and surrounded by like-minded neighbours who value peace, privacy, and a strong sense of community. This home offers a rare blend of space, style, and location. *Note: Some Images have been digitally altered /virtual staging has been used in some photos. (id:49269)
Red And White Realty Inc.
48 Redstart Drive
Cambridge, Ontario
Welcome to 48 Redstarts Dr, located in a highly sought-after North Galt. Carpet-free 3 bedrooms and 2 bathrooms - This beautifully maintained DETACHED HOME offers the ideal blend of comfort, style, and unbeatable convenience. Spacious open concept main floor, oversized patio door that maximize natural light throughout. Kitchen equipped with quartz countertop and backsplash. Three decent-sized bedrooms on the second floor all have extra-large windows, very bright. Master bedroom equipped with walk-in closet. The unfinished basement has a well-designed layout with an open and airy feel. It includes a rough-in for a washroom and can be easily transformed into a bedroom, office, gym, or home theater according to your needs. Fully fenced backyard w/deck, ideal for enjoying outdoor activities, gardening, or hosting gatherings with friends and family. The driveway can be expanded to 2 cars park. 1 MINUTES TO HWY 401, moments away from schools, shopping center, restaurants and all other amenities. (id:49269)
Homelife Landmark Realty Inc.
147 Rolling Meadows Drive
Kitchener, Ontario
Nestled in the sought-after Forest Heights neighbourhood and surrounded by top-rated schools, this beautifully updated 3-bedroom, 3-bathroom home offers the perfect blend of comfort and style for growing families. Step inside to discover a bright and modern main floor featuring all-new flooring and a completely remodeled kitchen (2020) that boasts quartz countertops, ample counter space, and a layout ideal for both everyday living and entertaining. Upstairs, you'll find three spacious bedrooms, while the finished basement adds incredible versatility with a bonus room, a cozy rec room, and a bar perfect for movie nights or hosting friends. Outside, enjoy summer evenings in the fully fenced backyard with a large deck for entertaining and a built-in fire pit area for those relaxing nights under the stars also doubles as an above ground pool pad. An attached single-car garage and great curb appeal round out this move-in-ready home in one of Kitchener's most family-friendly communities. Don't miss your chance to make this your next home! (id:49269)
Exp Realty
1301 Kohler Road
Haldimand, Ontario
Stunning all-brick bungalow nestled on a high elevation lot with beautiful views. Set on a 150 x 200 ft property, its surrounded by farm fields to the west and a mature forest with ravine to the south, offering peace and privacy. Inside, the open-concept kitchen features oak cabinetry, a custom island with built-in cooktop, stainless steel hood vent, built-in oven, recessed lighting, and a garden door walkout to the backyard. The main floor offers hardwood floors throughout, a bright living room with picture window, dining area, and 3 spacious bedrooms with ample closets. The primary suite includes a private 1.5 bath, plus a 4pc main bath down the hall. The full basement features a cold room perfect for a wine cellar and a large space ready for a family room, games area, office, or home gym. Extras include a wood stove, roof (2023), central vacuum, double garage, large cistern, working septic, natural gas furnace, and central air. A rare opportunity to enjoy peaceful country living with modern comfort, just 30 minutes from Hamilton and 10 minutes to Cayuga. (id:49269)
RE/MAX Escarpment Realty Inc.
16 Churchill Street
Waterloo, Ontario
THIS IS THE ONE! Welcome to 16 Churchill Street, a 4 Bed, 4 Bath home abundantly offering 2300+ sqft of finished living space and ample 6 Car Parking. Arriving at the property, on the exterior you will appreciate the large private lot, good-sized concrete driveway, mature landscaping, mature trees providing privacy and bird watching, and a back deck with gas hook-up. Heading inside, you are greeted with a large foyer and immaculate, freshly painted interior (2024). The bright living room is open to the large eat-in kitchen, featuring a walk-in pantry, plenty of cabinetry, new quartz countertops, sink & faucet (2023), new dishwasher and range hood (2023) and walkout to the back deck. Heading upstairs, the luxurious primary bedroom is a true retreat complete with a walk-in closet, 5-piece ensuite bathroom, and beautiful views of mature trees. Completing this level are two additional bedrooms and an additional, spacious 4-piece bath. The views from the secondary bedrooms are worth mentioning as one provides a view of sunsets, and the other offers privacy due to the neighbouring home being a bungalow. Heading to the finished basement, you will find a separate entrance, additional 1 bedroom, additional full 3-piece bath, natural gas fireplace and bright family room. The basement offers great in-law suite potential. Additional features of this property include updated lighting (2024), a reverse osmosis system (2023), and owned hot water tank (2022). The prime location of this home cannot be beat with close proximity to walking trails, parks, the University of Waterloo, T & T, Zehrs Complex, and all the amenities the West End has to offer including The Boardwalk, Shoppers Drug Mart Complex, and Costco. Don't miss the virtual tour! (id:49269)
RE/MAX Twin City Realty Inc.
35 Crossmore Crescent
Cambridge, Ontario
One of a Kind in the Neighborhood Welcome to 35 Crossmore Crescent, an immaculate home with nearly $100,000 in upgrades. This rare gem offers 3 bedrooms and 2.5 bathrooms, situated on a premium lot backing onto a $3 million park featuring a splash pad with changerooms, tennis court, basketball court, dog park, kids' playground, and skatepark. All beside a future elementary school. Step through the double doors into a bright foyer with 9 smooth ceilings, upgraded 12x24 porcelain tiles, and 8 tall shaker doors throughout. Walk past the powder room and garage access into your open-concept living space with White Oak hardwood floors and large windows overlooking the park. The custom gourmet kitchen is fully upgraded, featuring quartz countertops with matching backsplash, soft-closing high-gloss cabinets, valance lighting, and top-of-the-line Jenn-Air appliances with a 4-year warranty. Includes a built-in 42 fridge with waterline, 30 microwave/oven combo, 30 drop-in induction cooktop, and integrated hood fan, all with flush cabinet paneling for a sleek, modern look. The oversized island offers a waterfall-edge breakfast bar, undermount sink, central vac rough-in, pull-out garbage/recycling, spice rack, and pot filler combining functionality and style. Host guests in the spacious living and dining area with direct backyard access and a built-in BBQ gas line. The living room is equipped with a TV wall mount and conduit for hidden wiring. Upstairs, enjoy a large laundry room, a primary bedroom with walk-in closet, and a luxurious 4-piece ensuite with quartz countertops, heated tile floors, frameless glass shower, niche, and double sinks. Two additional bedrooms share a beautifully finished main bathroom, with no detail missed. The unfinished basement includes a 200 Amp electrical panel with surge protection, cold storage, and a 3-piece rough-in. This home blends premium finishes, thoughtful upgrades, and a location thats hard to beat. A must-see. (id:49269)
RE/MAX Twin City Realty Inc.
122 Eva Drive
Woolwich, Ontario
WALKOUT/RAVINE/170ft DEEP LOT backing onto Private Beautiful NaturalRavine,Forest&Pond,GrandRiver behind theforest.This Stunning 2yr old Detached Beautiful StoneBrick Elevation house comes with Custom finishes all around the house offering 3118 Sqft.livingspace with 4 Bed 4 Bath.Mainflr offers 5"wide Eng.hardwood Floors,9 Ft.Smooth Ceilings,Upgraded 8ft SmoothStylish Doors with Blackaccessories.Spacious Formal Livingroom canbe used as homeoffice&comes with hugewindow.Separate Formal Diningroom offers amplespace.Big open-concept familyroom bathed in natural sunlight,featuring large windows.Family rm has Custom entertainment TVwall with elegant wainscoting&stylish wall sconce lighting.Fully upgraded kitchen comes with customcabinetry offering lots of pans/pots drawers,Spice Rack&garbage bin pull outs& Built-in S/Steel JENN-AIR Appliance:36" GasCooktop along with 42"Custom Black Interior Fridge.Quartz Countertops withcustom backsplash offers S/Steel KitchenSink with Glass Rinser&Soap Dispenser.Bright breakfast area features upgraded 2'x2'tile flooring,8-ft patio door to deck enjoy mesmerizing sunsetviews.Wide Custom OakStairs wi Iron Spindles.2nd floor offers smooth ceilings&Smooth Stylish doors.MasterBedroom comes with large window fr breathtakingviews & showcases a stunning feature wall with elegant wainscoting&stylish wall sconce lighting.HugeWalk in closet & 5pc MasterEnsuite comes with top mounted custom sinks,freestanding Bathtub,Custom StandingShowr.Other 3Large Bedrms come with walk-in closets &connecting washrms.Jack&Jill Washrm comes with Standing shower&Quartz top Vanity.House comes with more upgrades:200 AMPupgraded electricpanel,8ft Bsmnt WalkoutDoor,Gasline for BBQ mainfloor deck&bsmnt patio door,Rough-in Central Vacuum,EV Rough-in Garage,Insulated Garage Exteriorwall,Air purifier&humidifier installed on furnace,ColdCellar &3pc washrm rough-in basement.No house coming atback.Check BuilderDevelopmentplan pictres showing pond. (id:49269)
RE/MAX Skyway Realty Inc.
294 Quigley Road
Hamilton (Vincent), Ontario
Welcome to 294 Quigley Road! This move-in-ready semi-detached home is located in a quiet, family-friendly neighbourhood and offered at a great price. Directly across from the Red Hill Trail and close to parks, schools, and daily essentials, the location offers the perfect mix of nature and convenience. Inside, the home has been thoughtfully updated over the years: fully finished basement with bathroom (2019), new windows (2019), furnace and AC (2019), roof (2019), upgraded electrical (2019), and sewer line (2021). The kitchen includes new appliances, with a brand new dishwasher and stove (2025), adding to the home's modern functionality. Step out back to a private yard with space to relax or entertain, plus a playset for the kids (included if desired). With a functional layout, solid upgrades, and a great setting, this home is a fantastic opportunity for first-time buyers and families! (id:49269)
Exp Realty
46 Deschene Avenue
Hamilton (Greeningdon), Ontario
Well maintained 3+1 bedroom home shows much pride of ownership and is ready to move in and enjoy. Walking distance to schools in the lovely, Greeningdon neighbourhood. Potential in-law suite has a separate walk up entrance, family room with gas fireplace, and a large bedroom could be made into 2 bedrooms. Updates include kitchen cabinetry, floor and appliances, and deck, 2 front doors, basement door and numerous other updates. Great features for backyard entertaining include a large deck with gas available for a BBQ and for a table with a fire feature located mid deck, metal gazebo, 5 electrical outlets around the deck, all in a gorgeous, mature, treed, private setting. 200 amp service. Close to amenities, shopping, and highway access. (id:49269)
Royal LePage State Realty
24 Maude Lane
Guelph (Grange Road), Ontario
Welcome to 24 Maude Lane, a beautifully updated 3-bedroom, 3-bathroom home that blends modern style with everyday functionality. Located in a highly desirable neighborhood just steps from Guelph Lake Public School (French Immersion), local parks, and close to Highway 7, this home offers both comfort and convenience for todays busy families. Step inside and be impressed by the fresh, contemporary finishes throughout. The kitchen and all three bathrooms have been newly renovated with elegant quartz countertops, sleek cabinetry, and modern fixtures. The main and second floors boast brand-new light fixtures, plush carpet, and stunning luxury vinyl flooring on the entire upper level. A new washer and dryer on the main floor add everyday convenience, while the open-concept layout makes entertaining a breeze. Whether you're hosting friends or enjoying a quiet night in, every space has been thoughtfully updated for style and functionality. Outside, the private yard offers room to relax, play, or garden, and the location couldn't be better within walking distance to schools, parks, and just minutes to major routes for easy commuting. Don't miss your opportunity to own this move-in-ready gem in a fantastic community. Schedule your showing today! (id:49269)
The Weir Team
39 East Bend Avenue S
Hamilton (Crown Point), Ontario
A Century Home with Soul. Nestled on a tree-lined street just two minutes from Gage Park, this brick beauty has been tastefully modernized while preserving the charm that makes homes like this so rare and so special. Inside, you'll find three spacious bedrooms, 2 bathrooms, and thoughtful updates throughout, including heated floors in the ensuite and a stunning dining room accent wall that adds just the right amount of character. There's also potential to build a fourth bedroom above the kitchen, giving you room to grow or customize the space to your lifestyle. Mornings start with sunlight in the backyard perfect for coffee on the deck while birds provide the soundtrack. Evenings invite you to the front porch, bathed in golden light and ideal for winding down with a good drink or a great conversation. Step outside and you're right around the corner from local gem Gage Park Diner and all the community events that bring the neighbourhood to life from concerts to festivals to quiet Sunday strolls among the gardens. With friendly neighbours, a strong sense of community, and a detached laneway-access garage, this home offers not just a place to live but a lifestyle thats hard to replicate. Come for the charm. Stay for the feeling. (id:49269)
Real Broker Ontario Ltd.
27 - 288 Glover Road
Hamilton (Fruitland), Ontario
Stunning 2-bed, 2-bath stack townhome in Stoney Creek. Approximately 1400 Sqft. Upgrades galore: pot lights, fireplace, wide laminate, and porcelain tiles thru out. Enjoy sunlit living with smooth ceilings throughout, 9-ft ceilings on main and second floors. Shutters throughout, Frameless Glass Stand Up Shower and Large Bath Tub. No carpet for easy maintenance. Southwest facing for brightness, two balconies for outdoor enjoyment. Impeccably maintained. Plenty of parking plus visitor spots. Low Maintenance Fees. Located within minutes to Go Station, QEW, Costco, Shopping, Restaurants, Parks and Schools. Don't miss out on this pristine gem in Hamilton's desirable location! (id:49269)
Union Capital Realty
15 Wetland Way
Kitchener, Ontario
Stunning Upgraded Home at 15 Wetland Way, Kitchener Welcome to this beautifully designed Monarch-built home, offering elegance, modern convenience, and luxury living. With three floors of spacious living, a fully finished basement, and over $250,000 in premium upgrades, its perfect for families and entertainers alike. Main Floor Elegance The open-concept main floor features rich hardwood flooring, 9'ceilings with crown molding, and a solid wood and iron spindle staircase. The gourmet kitchen includes a large center island, stainless steel appliances, and upgraded countertops, overlooking the family room with a cozy gas fireplace. Spacious Bedrooms & Luxurious Bathrooms The second floor has four generous bedrooms, three full bathrooms, and custom closets in each room. The primary suite includes a renovated ensuite with modern fixtures and a glass-enclosed shower. The second-floor laundry room features custom closets, a sink, and countertop. Versatile Third-Floor Loft & Entertainment-Ready Basement This home offers exceptional living spaces, including a finished third-floor loft, perfect for a home office or lounge, with a private balcony. The carpet-free basement features a kitchen bar, full washroom, and open layout, ideal for a home theater, gym, or guest space. Backyard Oasis The beautifully landscaped backyard includes a saltwater pool, pergola with fan, retaining wall, interlocking flooring, pool shed, and freshly painted fence. Backyard upgrades total over $150,000.Premium Upgrades & Smart Home Features Smart home features include pot lights, upgraded light fixtures, smart switches, thermostat, and sprinkler system. New tiles and hardwood flooring throughout, California shutters, upgraded baseboards, a fully owned water softener, and an EV charger. All renovations, totaling over $100,000, were completed in the past three years. (id:49269)
RE/MAX Gold Realty Inc.
88 Palacebeach Trail
Hamilton (Lakeshore), Ontario
Welcome to 88 Palacebeach Trail a beautifully maintained, open-concept townhome nestled on a quiet, family-friendly street in sought-after Stoney Creek. From the moment you step inside, you'll appreciate the pride of ownership and thoughtful layout that make this home truly stand out. The bright and spacious open-concept main floor is ideal for modern living, offering seamless flow between the kitchen, dining, and living areas perfect for both entertaining and everyday comfort. Large windows fill the space with natural light, highlighting the clean finishes and well-kept interior throughout. One of the standout features of this home is the professionally finished basement, offering additional living space that's ideal for a cozy family room, playroom, home office, or guest retreat. Whether you're growing your family or just looking for a bit more room to relax and unwind, this lower level adds both function and flexibility. Step outside to a private backyard space where you can enjoy quiet mornings or summer evenings in a peaceful setting all in a low-maintenance layout that makes homeownership a breeze. Located just steps from Lake Ontario, beautiful waterfront parks, scenic trails, and top-rated schools, this location offers the perfect balance of nature and convenience. With easy highway access, commuting to Hamilton, Burlington, or the GTA is simple, making this an ideal spot for professionals and families alike. Whether you're a first-time buyer, downsizer, or investor, 88 Palacebeach Trail offers a rare combination of location, quality, and value in one of Stoney Creeks most desirable lakeside communities. (id:49269)
Exp Realty
23 - 66 Eastview Road
Guelph (Grange Road), Ontario
This beautifully designed 3-storey townhouse checks all the boxes with all living spaces above ground, it is filled with natural light from top to bottom. The complex is clean, quiet, and clearly well cared for. Step onto the charming front porch and into a home that feels instantly welcoming. With 3 + 1 bedrooms and 3 bathrooms, there is room to grow, work from home, or host with ease. The main floor is airy and open, featuring a spacious living area, a stunning kitchen/dining combo, and walkout to a sunny deck perfect for morning coffee or summer dinners. Located steps from trails, parks, transit, and shopping, this home offers unbeatable convenience in a fantastic neighbourhood. Just move in and enjoy! (id:49269)
Cirealty
4026 Fracchioni Drive
Lincoln (Beamsville), Ontario
Welcome to an exceptional residence nestled in the heart of Beamsville, Ontario - an esteemed enclave within Niagara's celebrated wine country. This executive end-unit townhouse exemplifies refined living, offering an impressive 4+1 bedrooms and 4 bathrooms across a thoughtfully designed layout that seamlessly blends elegance with everyday functionality. Bathed in abundant natural light, this end-unit benefits from additional windows that illuminate its contemporary interior, showcasing hardwood flooring, upscale finishes, and a harmonious open-concept design. The main level is anchored by an entertainers kitchen - a true culinary showpiece featuring an expansive quartz island, sleek white surfaces, premium appliances, and custom cabinetry. From here, walk out to a private deck, seating area with gazebo and lush backyard with no rear neighbours, offering a tranquil retreat ideal for al fresco dining or quiet reflection. The upper level reveals four generously sized bedrooms, including a primary suite complete with an ensuite and walk-in closet, along with the convenience of a 2nd floor laundry room. The fully finished basement enhances the homes versatility, ideal for use as a guest suite, home office, media lounge, or fitness studio. An oversized double-height garage provides both functionality and headspace, while an integrated EV charging station underscores the homes commitment to modern, sustainable living. Situated minutes from world-class wineries, boutique shops, scenic trails, Beamsville GO Bus station that goes to Downtown Toronto and Niagara Falls, and with seamless access to the QEW, this residence offers a rare combination of contemporary luxury and countryside charm. Perfectly poised for discerning buyers seeking elevated living in one of Niagara's most picturesque and connected communities. (id:49269)
Exp Realty
1250 Upper Thames Drive
Woodstock (Woodstock - North), Ontario
True luxury living! Stunning detached on a premium corner lot with premium upgrades; Impressive entry with high Foyer; Living/Dinning room with coffered ceiling; Chef delight kitchen with 9 feet island, extended cabinets with custom built hood, luxurious backsplash, porcelain tiles, walk through butter's pantry with built-in beverage fridge; Large breakfast area with French doors walkout to the oversized fenced backyard; Family room with doubled sided gas fireplace with office; Soaring 10 Feet smooth ceiling on main floor; The oak staircase leads to second floor, extra large prime bedroom with custom built walk-in closet, 6 piece ensuite with upgraded shower; 2nd and 3rd bedrooms with 5 piece semi-ensuite; 4th bedroom with 4 piece ensuite and walk-in closet; Hardwood floors and California Shutters throughout, upgraded light fixtures, complete with exterior pot lights, hardwired security cameras and inground sprinkler system; Quartz countertop throughout ; 3 Car tandem garage; List goes on and on... NOT TO MISS (id:49269)
Save Max Real Estate Inc.
199 Emick Drive
Hamilton (Ancaster), Ontario
Welcome to this stunning 2-storey home offering 2,126sq.ft. of beautifully designed living space. Located in the desired neighbourhood "The Meadowlands of Ancaster" this home was built in 2011 and is owned by the original owners. This home features 4 spacious bedrooms, 2.5 bathrooms, and a sought-after open-concept layout perfect for family living and entertaining. The kitchen boasts a central island ideal for gatherings, while the bright and airy second-floor layout includes the convenience of laundry. Enter the primary suite through elegant double doors and enjoy ample closet space, including walk-in, and private 4-piece ensuite bath. Basement is "yours to finish" with a bonus office space. Situated on a premium lot in a family friendly neighbourhood, the large backyard includes a stamped concrete patio-perfect for outdoor enjoyment. This home has been freshly painted throughout. Location is unbeatable: just minutes to schools, parks, shopping, transit, Highway 403 and the Linc. This is the home that your family has been waiting for! (id:49269)
RE/MAX Escarpment Realty Inc.
1 Rowley Street
Brantford, Ontario
Sophisticated design, reasonable price, and a stunning upgraded home on a premium corner lot! Beautiful detached home, situated on a premium corner lot with 10 ft ceilings on the main floor, 8 ft interior doors, and a grand double door entry. This 5-bedroom, 4-bathroom home offers 2924 sq ft of luxurious living space (per the builder's floor plan). Highlights: Fully upgraded by builder: hardwood flooring on main level, porcelain tile, and granite/quartz countertops throughout, Main floor laundry for convenience, Recently added: fenced yard, stylish backsplash, pot lights, and a luxury chandelier Appliances included: fridge, stove, dishwasher, microwave, washer/dryer. Bonus features: window blinds, sprinkler system, and CCTV cameras. Tarion Home Warranty is in place. Prime location: 2 minutes to Hwy 403 (first Brantford exit), close to Conestoga College, move-in-ready home combines elegance, space, and functionality, ideal for families or investors alike. (id:49269)
Save Max First Choice Real Estate Inc.
972 Warwick Street
Woodstock (Woodstock - North), Ontario
Tucked into a quiet, family-friendly neighborhood in a sought after area of Woodstock, this 3-bedroom, 1-bath semi-detached raised bungalow is filled with warmth, natural light, and the kind of simple beauty that makes a house truly feel like home. From the moment you walk in, you're greeted by bright, open spaces and a carpet-free interior, offering a clean, modern feel and easy maintenance throughout. The sun-filled kitchen is a standout filled with natural light and designed to be both welcoming and functional. Its the perfect place to cook meals while keeping an eye on the kids playing in the backyard. Large windows draw in daylight, casting a warm glow across every room, and offering peaceful backyard views especially from the main living area. Whether you're watching the kids run and laugh outside, or enjoying quiet evenings on the private patio, this home makes it easy to enjoy everyday moments. The 3 well-sized bedrooms offer just the right amount of comfort and privacy, while the full bathroom is functional, fresh, and family-ready. The layout flows effortlessly, perfect for everyday living, cozy evenings, and weekend gatherings. Step outside to a lovely backyard oasis, complete with a patio made for summer barbecues, morning coffees, or quiet evenings under the stars. Its a place where memories will be made first steps, family dinners, and lazy Sunday afternoons. Located close to schools, parks, and all the amenities that make life easy, this home is ideal for young families, first-time buyers, or anyone looking to downsize without sacrificing comfort or charm. (id:49269)
Keller Williams Innovation Realty
122 Marion Street
Shelburne, Ontario
Discover The Perfect Blend Of Comfort And Style In This Beautifully Upgraded 3+1 Bedroom, 3- Bath Family Home! Featuring A Spacious Rec Room, Elegant Finishes, And A Stunning Party-Sized Deck Made For Unforgettable Gatherings This Well-Maintained Gem Is The Ideal Start For First-Time Buyers Seeking Space, Quality, And Value. Roof (2018), Recently Updated HVAC (2023). (id:49269)
RE/MAX Real Estate Centre Inc.
41 Yeoville Court
Hamilton (Rolston), Ontario
Welcome to this beautifully renovated semi-detached raised ranch home, perfectly located on a quiet court in a sought-after neighbourhood. This stylish, move-in-ready home features a bright open-concept layout with 3 spacious bedrooms and 2 full bathrooms. The large, fully finished walkout basement offers incredible flexibility, including a generous open living area, a dedicated den/office space, and excellent in-law suite potential. Step outside to a private, oversized deck that is ideal for entertaining or relaxing in your own peaceful retreat. Recent updates include A/C (2015), furnace (2017), roof and sheathing (2017), and a new driveway and front porch (2024). Combining comfort, space, and versatility, this home is an exceptional opportunity in a prime location. (id:49269)
Royal LePage State Realty
533 Worden Street
Cobourg, Ontario
Brand New Freehold Townhome - all the benefits of a new build, without the wait! Offered by award-winning Tribute Communities, in the new master-planned Cobourg Trails development, the sold-out 3-bedroom Victoria model impresses with 9ft main floor ceilings and taller interior doors that enhance the bright, open concept kitchen, dining, and great room. Features and upgrades include modern cabinets with 36 uppers in kitchen, granite countertops throughout, oak staircase, access to the extra deep backyard from garage, 2nd floor laundry, and 2nd floor computer loft. The primary bedroom features a large walk-in closet and ensuite with frameless glass shower door and half wall and oversized soaker tub. Surrounded by protected greenspace, with a large neighbourhood park, and Community Centre nearby, Cobourg Trails is a welcoming and family friendly Community. Just minutes from the 401, Via Rail Station, the historic downtown, a famous beach, and shopping, Cobourg Trails provides the perfect balance of small town living with everyday conveniences. (id:49269)
New World 2000 Realty Inc.


