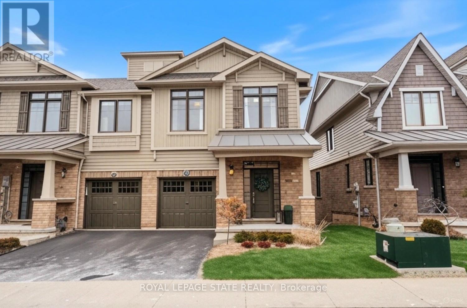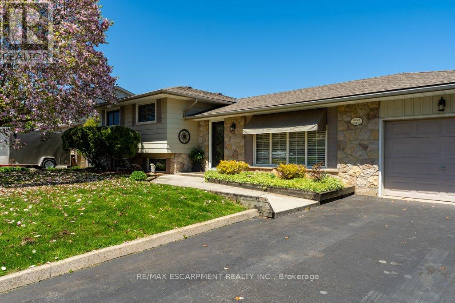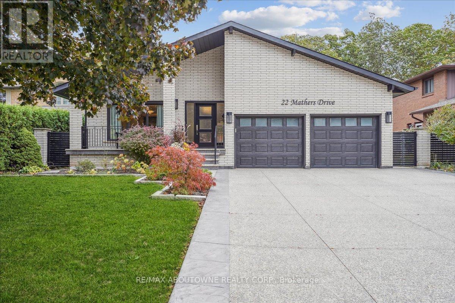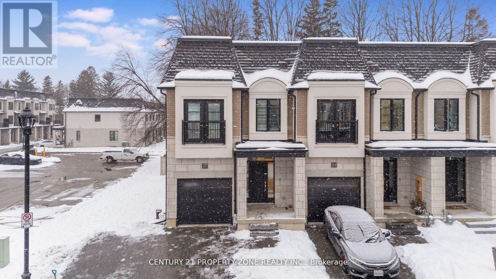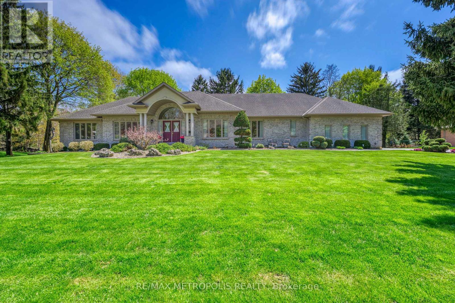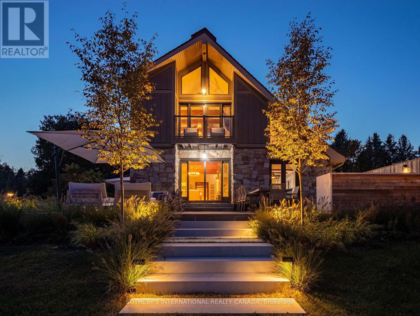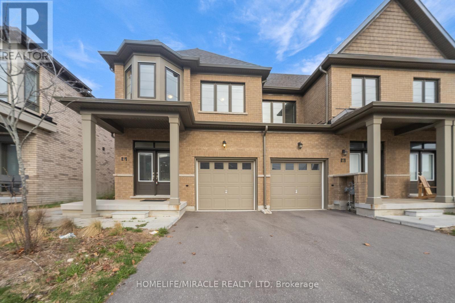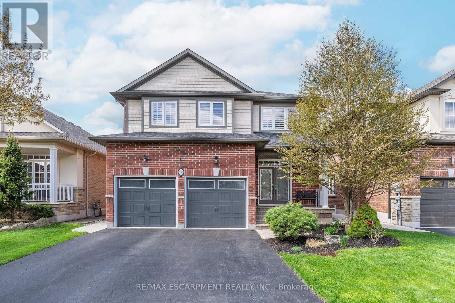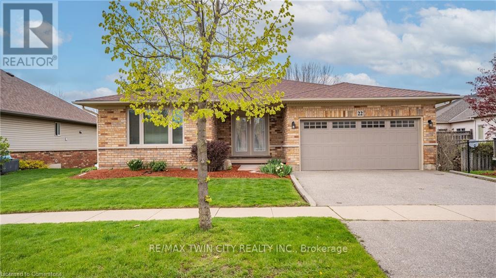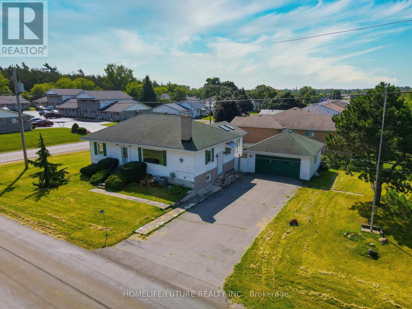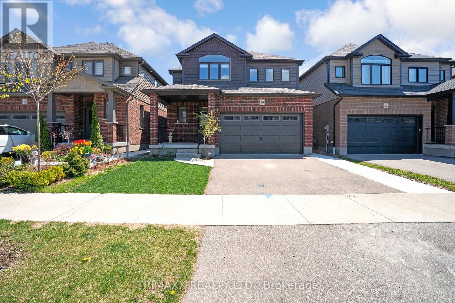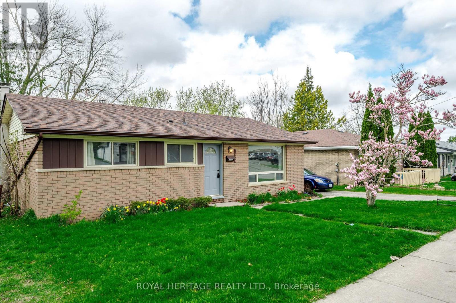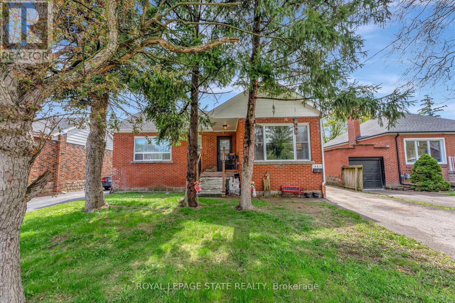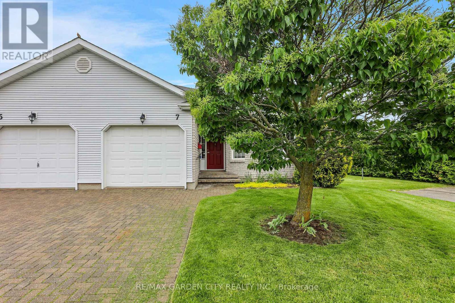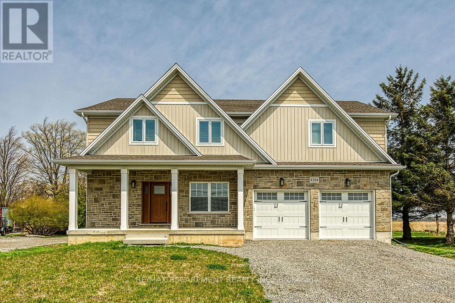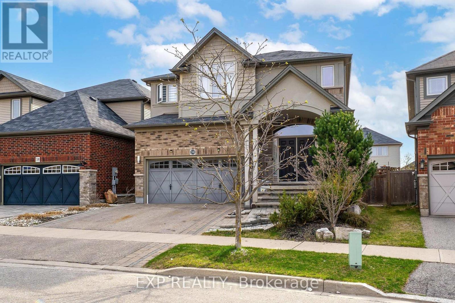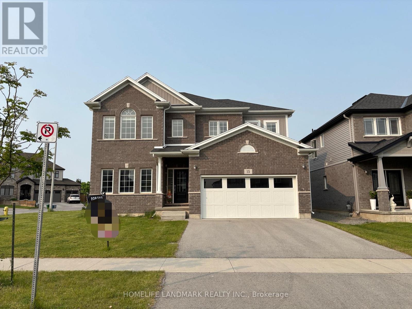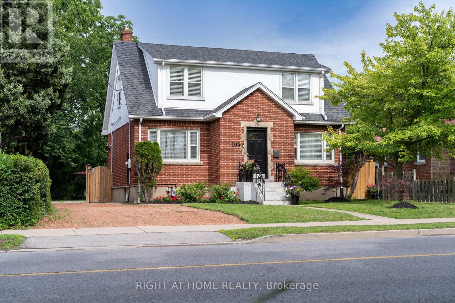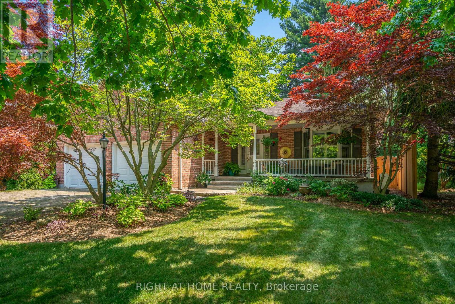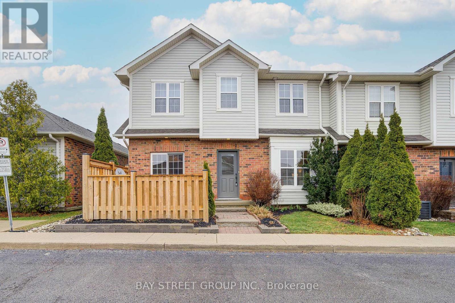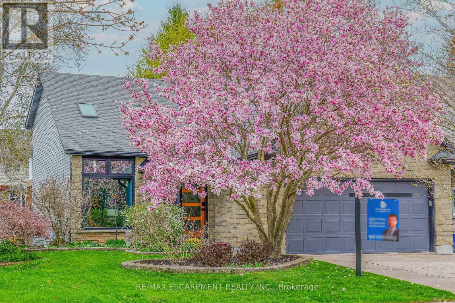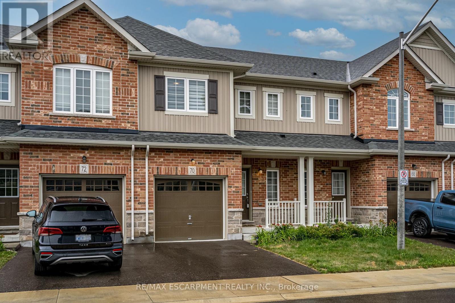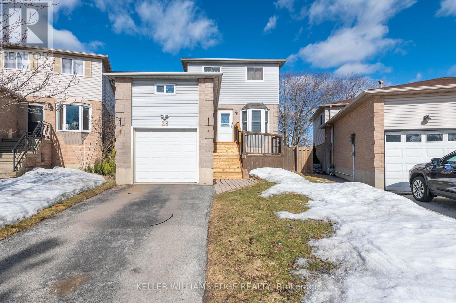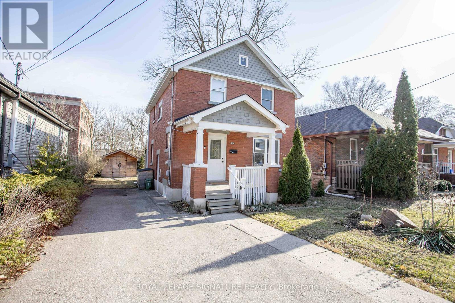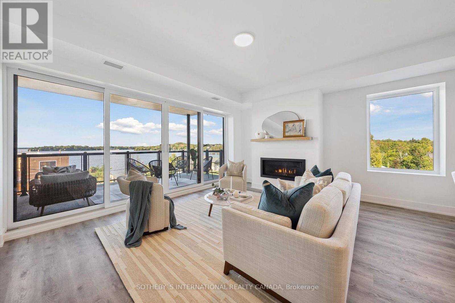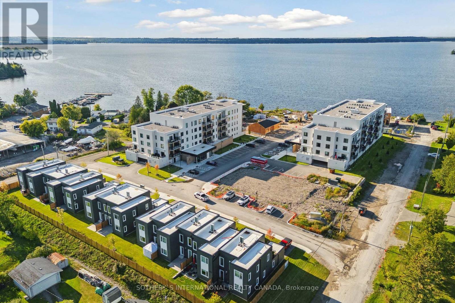지도 매물 검색
62 Waterview Lane
Grimsby (Grimsby Beach), Ontario
Discover luxury living in this stunning executive end-unit townhome overlooking Lake Ontario. Boasting 2,470 sq. ft. of beautifully designed finished living space, this home features an open-concept layout with engineered hardwood flooring and an abundance of natural light streaming through large windows with elegant transoms. The main living area offers seamless flow, perfect for entertaining or relaxing, while the gourmet kitchen opens to a dinette with access to a private balcony overlooking the lake. This serene outdoor space is ideal for enjoying morning coffee or unwinding at sunset. Upstairs, the primary suite is a true retreat with a spacious walk-in closet and a spa-like ensuite featuring an inviting soaker tub in addition to a separate shower while offering double sinks. Two additional bedrooms are well-sized and share a modern full bathroom, offering ample space for family or guests with convenient 2nd floor laundry. This stunning prestigious town home also includes two convenient half bathrooms, one on the main floor and one in the versatile lower level, perfect for a home office, gym, or rec room with walkout to your covered porch overlooking the Grimsby beach and picnic area. Enjoy the best of lakeside living with walking trails just steps from your door, providing easy access to nature and stunning waterfront views. Located in the vibrant Grimsby-on-the-Lake community, you're within walking distance of boutique shopping, fine dining, and local amenities. With its unbeatable location, modern design, and breathtaking views, this home is a rare find. Experience a lifestyle of comfort, convenience, and elegance today. (id:49269)
Royal LePage State Realty
4925 Cameron Avenue
Lincoln (Beamsville), Ontario
Welcome to this spacious and beautifully maintained 3-bedroom, side split home located on a quiet family friendly street in the heart of Beamsville. Perfectly situated close to schools, parks, and all the amenities you need, this home offers both comfort and convenience. On the main floor you will find a large living area, dining space and updated kitchen, complete with elegant granite countertops. Perfect for entertaining, the main floor flows out onto to the large deck ideal for summer barbecues or relaxing poolside. The backyard is a true retreat, featuring a generous two-tiered deck, gazebo and an inviting above-ground pool, perfect for entertaining family and friends. The lower level boasts a cozy family room centered around a warm gas fireplace an ideal space for movie nights or relaxing with a good book. An additional bathroom with a large jacuzzi tub, and a laundry room completes this level. With its functional layout, modern updates, and unbeatable location, this home is a must-see for families or anyone looking to settle into one of Beamsvilles most desirable areas. (id:49269)
RE/MAX Escarpment Realty Inc.
22 Mathers Drive
Hamilton (Stoney Creek), Ontario
Welcome to 22 Mathers, a refined masterpiece in the heart of Stoney Creek where refined luxury meets serene living. This fully renovated back-split home offers over 3000 square feet of sophisticated living space, meticulously designed to elevate every moment of your lifestyle. Step inside and discover a harmonious blend of comfort and elegance. The home features three spacious bedrooms, each crafted to offer a private retreat, alongside an additional versatile room on the lower level, perfect for a guest bedroom. The three stunningly renovated bathrooms exude contemporary luxury, with thoughtful finishes that add a touch of indulgence to everyday routines. Every detail of this home reflects quality and craftsmanship, with over $300k in upgrades completed within the past five years. Set on a deep lot backing onto a tranquil ravine, the outdoor space is as captivating as the interior. Nestled into the picturesque Niagara Escarpment, the home offers a sense of secluded tranquility, while its location in a private and quiet cul-de-sac fosters a true sense of community. Enjoy the serenity of nature without sacrificing convenience, as easy highway access ensures you're moments away from all essential amenities.This is more than a home; it is a lifestyle defined by luxury, comfort, and peace. Simply move in and embrace the unparalleled living experience that 22 Mathers has to offer. (id:49269)
RE/MAX Aboutowne Realty Corp.
22 - 143 Elgin Street N
Cambridge, Ontario
Experience luxury living in the heart of Cambridge with this stunning 3-bedroom townhome. Set in a peaceful enclave surrounded by nature, this home seamlessly blends modern elegance with tranquility. Enjoy an open-concept living/dining area filled with natural light, a beautifully equipped kitchen with a large island, Granite Counters and backsplash. The second floor boast a spacious master, a lavish ensuite bathroom and a big closet. Two additional bedrooms and washroom offers comfort and privacy, each designed with meticulous attention to detail to ensure a restful retreat. (id:49269)
Century 21 Property Zone Realty Inc.
276 Millen Road
Hamilton (Stoney Creek), Ontario
Experience elevated living in this custom-built modern masterpiece in the heart of Stoney Creek. Designed with intention and crafted to perfection, this luxurious family home blends modern style with exceptional functionality across every level. Step inside to discover an open-concept layout with wide-plank flooring, expansive windows, and clean architectural lines. The chef-inspired kitchen features premium appliances, glossy cabinetry, and an oversized island perfect for entertaining. The adjoining dining area flows into a bright, spacious living room with abundant natural sunlight, creating the perfect backdrop for everyday living or upscale gatherings. The main floor also includes a dedicated office space ideal for remote work or quiet reading thoughtfully positioned just off the main living area. Upstairs, find three exceptionally large bedrooms, including a tranquil primary retreat with a walk-in closet and spa-like ensuite. The expansive second bedroom also boasts a walk-in closet, and the top-floor laundry adds daily convenience. The fully finished lower level features a second office/flex space, an additional bedroom, full bathroom, and a custom bar/lounge zone ideal for entertaining or multigenerational living. Interior access to the double garage, generous storage space, full laundry room, and cantina complete the lower level. Outside, enjoy the curb appeal of a stamped concrete driveway, manicured landscaping, and a backyard retreat with stamped concrete patio and covered canopy perfect for outdoor living. Located minutes from top-rated schools, lakefront parks, shops, and the QEW, this home offers the perfect balance of modern luxury and family comfort in one of Stoney Creeks most desirable neighbourhoods. (id:49269)
Royal LePage Burloak Real Estate Services
1809 Wespencer Gate
Sarnia, Ontario
A RARE OPPORTUNITY TO LIVE ON SARNIA'S MOST DESIRABLE ADDRESSES ON WESPENCER GATE ON THE HOWARD WATSON TRAIL AMONGST THE TREES, STEPS FROM LAKE HURON TO BLACKWELL BEACH. FIRST TIME OFFERED THIS CUSTOM BUILT SPRAWLING BUNGALOW WITH 157 FRONTAGE ON ESTATE LOT WAS THE LAST BUILD BY PROMINENT LOCAL BUILDER H. ZANTINGH CONSTRUCTION FOR HIMSELF & FAMILY. DISCOVER THIS TALENTED BUILDER'S MASTERPIECE. THE BRIGHT GRAND FOYER EXUDES ELEGANCE & CLASS W/NATURAL SUNLIGHT, HIGH CEILINGS & CUSTOM STAIRCASE. METICULOUSLY MAINTAINED, 3 SPACIOUS BED & 3 BATH W/MASTER 5 PC ENSUITE SPA. OPEN CONCEPT W/LARGE CHEF'S KITCHEN, SITTING AREA & ADJOINING FORMAL D/R, COZY F/R W/GAS FIREPLACE & S/ROOM. MAIN FLOOR LAUNDRY W/ENTRY TO 3 CAR GARAGE W/STAMPED CONCRETE DOUBLE DRIVEWAY. LARGE PARTIALLY FINISHED BASEMENT HAS THE ULTIMATE WORKSHOP. WITH MANICURED LANDSCAPED GARDENS, BACKYARD SUN DECK OVERLOOKING THE TRAIL, THE SERENITY & PEACEFUL LIVING THIS QUIET CUL-DE-SAC SHOW HOUSE CAN OFFER YOUR FAMILY IS UNSURPASSED! (id:49269)
RE/MAX Metropolis Realty
5906 Winston Churchill Boulevard
Erin, Ontario
A world of timeless sophistication and unparalleled exclusivity unfolds. Nestled on 18 secluded acres, this estate boasts over 5,450 sqft of exquisitely designed living space, set against the backdrop of a mature forest. Every step onto this estate unveils an extraordinary lifestyle. The moment you arrive, panoramic views of the water, Miami-style modern landscaped pool area, & woodland greet you, centering around your private pond. Meandering trails weave through the untouched serenity of nature, offering an idyllic escape for exploration & tranquility. Crafted with a superior level of artistry and bespoke finishes, this freshly painted home combines timeless design with modern functionality. The grand primary suite serves as a personal retreat with its sitting room, a private balcony, and views that inspire morning reflection or evening serenity. The heart of the home is its gourmet kitchen, complemented by four well-appointed bedrooms & five bathrooms. Invision, unwinding by a stunning wood-burning fireplace, beautifully set against a dramatic stone wall. Whether it's the soft crackle of the fire or the serene views of your outdoor haven, every moment here invites you to relax, recharge, & revel in the luxury of your surroundings. This estate is a true entertainer's dream. Seamless indoor & outdoor venues, meticulously landscaped designer by Leigh Gravenor, with multiple lounging areas, outdoor kitchen, 2520 sqft of reflective glassed-in pool area with an infinity edge saltwater pool. An elegant covered cabana provides a wood-burning fireplace, pop-up TV, sauna, wet bar, changing room, two-piece bathroom, and outdoor shower. The rejuvenating hot tub integrates into your private resort-like haven. Enjoy exclusive amenities including private trails, fishing, & skating, all designed havens for discerning nature lovers seeking the pinnacle of luxury living. Conveniently located 1 hr from Toronto, minutes to TPC Toronto at Osprey Valley golf course & Caledon Ski Club. (id:49269)
Sotheby's International Realty Canada
11 - 1809 Upper Wentworth Street
Hamilton (Allison), Ontario
WELCOME TO YOUR joyful, light-filled home where the pace slows just enough for family dinners, backyard chats, and room to finally breathe, all while making a smart investment that grows with you. Welcome to this spacious 3-bedroom, 2.5-bath condo townhome, a perfect next step for those ready to trade the noise of the city for the ease and comfort of suburban living, without giving up convenience or charm This home is move-in ready with timeless features, generous room sizes, and a layout that offers comfort, flow, and flexibility. There's plenty of space for everyday living, entertaining, or working from home, all with a warm and welcoming feel that's easy to make your own over time. Whether you're dreaming of adding your personal flair right away or slowly layering in touches that reflect your style, this is the kind of home that grows with you, at your pace. It's clean, solid, filled with natural light, and ready for the next chapter. Enjoy the best of both worlds: the ease of condo living with the comfort and space of a full-sized home. With a private entrance, multiple levels, ample storage, and your own outdoor nook for morning coffee or evening wind-downs, it offers a sense of independence and peace you wont find in a typical apartment. Located in a friendly, well-managed community with strong long-term value, this home is a smart move in every way. RSA (id:49269)
RE/MAX Escarpment Realty Inc.
85 Kintail Crescent
London South (South E), Ontario
Welcome to 85 Kintail crescent, a semidetached home with a well-designed and very spacious layout, tucked away in the quiet and sought-after Westminster community, ideal for first time home buyers,investors and families alike. Step inside to find a beautifully designed living space, featuring a large living room , spacious kitchen which boasts plenty of cabinets and a bright dinette large enough to host family holidays where light streams in from the windows. A 2 piece powder room finishes this level. Upstairs, you'll find three generously sized bedrooms, including a primary suite with a double door closet. Two additional bedrooms and a second full bathroom provide ample space for family or guests.Basement is finished and has additional bedroom and full washroom and hangout space.The house features stretched concrete driveway from front to back of the house and can fit upto 6 cars allowing ample of parking space and fully fenced private backyard. This home offers a peaceful retreat while being just steps from nature trails and minutes from essential amenities. Enjoy the convenience of easy access to the 401,Costco,White Oaks Mall,Fanshawe college south campus,and a wide variety of restaurants. With more space than most condos in this price range, this home offers exceptional value.Don't miss this opportunity to call this Place - Home! (id:49269)
Save Max Achievers Realty
54 - 166 Deerpath Drive
Guelph (Willow West/sugarbush/west Acres), Ontario
Welcome to this beautifully maintained 4-bedroom, 3-washroom end-unit townhouse, offering > of thoughtfully designed living space in one of Guelphs most desirable neighborhoods. Freshly painted and only >, this home features a grand double-door entry, soaring >, and a bright open-concept layout. Enjoy the privacy of having no house at the back, along with the convenience of visitor parking located right across the street. The upper floor is finished with cozy carpeting, creating a warm and inviting atmosphere. Perfectly situated just > minutes to > and a short drive to the University of Guelph and Conestoga College. A rare opportunity to own a modern, spacious townhouse offering excellent access, privacy, and income potential don't miss out! (id:49269)
Homelife/miracle Realty Ltd
24 Simpson Avenue
Hamilton (Stoney Creek), Ontario
This incredible home truly offers the best of family living in an unbeatable location! Quiet street in sought after Stoney Creek! Approx 3400 Sq Ft of Finished Living Space! 9' & Cathedral Ceilings on main floor, Stunning, Featuring 4 Baths situated on a Premium wide lot! 3 Car wide Driveway with extended Interlock driveway on side of house leading to Backyard, 10' offering ample space for multiple toys boat etc. ***Insulated & GAS HEATED Double Garage with indoor access to Mud/Laundry Room with Sink & Built-in Closets adds extra convenience. Sophisticated architectural design and exquisite luxury finishes! Landscaped grounds, Double Door Entry to a large warm inviting foyer with Gorgeous Chandelier, Beautiful Winding Staircase leading to the 2nd floor! Main level features a gorgeous open concept Dream Modern Gourmet Kitchen, Maple Cabinets, Quartz, Granite Counters & Sink, Porcelain Backsplash, Upper and Lower Valances, Custom Ceiling trim & Crown Molding, Pot Lights & Huge Centre Island, All Upgraded High End SSTL Fridge, Gas Cooktop, 2 Built-In Wall Ovens, Bar Fridge, Microwave. Walk-Out to Private Fenced Backyard. The backyard is designed for entertaining and relaxation. Formal open Family Living Room with expansive tall ceilings, California Shutters & cozy gas fireplace. Elegant Open Dining Room with large window, Pot Lights & Hardwood Flooring. Spacious Master bedroom retreat features a spa-like private 5PC ensuite & walk-in closet! This home features a Professionally finished lower level with a 2nd Double Sided Stone Gas Fireplace, 3PC Bathroom with Sep Shower, Built-in Murphy Bed (****EASY section off for 4th Bedroom with window & office area nook****) Open Recreational Room & Built-in Closets for extra storage, Beautiful Flooring, Cantina/Cold Room, 200 Amp Service, Tool Shed with power, built in Sink with Hot/Cold Water & Gas Cook Top. Easy access to major hwy's, schools, parks, Costco, shopping & more! True Pride in Ownership! (id:49269)
Citygate Realty Inc.
38 - 17 Lakewood Crescent S
Kawartha Lakes (Bobcaygeon), Ontario
Welcome to this beautifully built 3-bedroom Port 32 condo townhome, completed in 2022 and nestled in the sought-after community of Bobcaygeon! With over 2200 sq ft of finished living space, this modern, thoughtfully designed home offers an open-concept layout with a spacious great room, cozy fireplace, and double sliding doors leading to a 14x22 ft deck, perfect for enjoying peaceful views of the distant lake. The stylish kitchen features granite countertops, a pantry, and sleek, like-new appliances, while the main-floor laundry/mudroom provides convenient access to the oversized garage. The primary bedroom serves as a private retreat with a walk-in closet, 4-piece ensuite, and direct access to the deck ideal for morning coffee or unwinding in the evening. Downstairs, the fully finished walk-out basement expands your living space with a large rec room and two additional generously sized bedrooms. Snow removal and lawn care are included, offering hassle-free living year-round. Ideally located across from the Forbert Community Centre with gym and pool access, and just a short walk to parks, downtown Bobcaygeon's shops and restaurants, and beautiful Pigeon Lake. (id:49269)
Coldwell Banker The Real Estate Centre
537 Valridge Drive
Hamilton (Parkview), Ontario
NCREDIBLE STYLE AND DESIGN! Check out this immaculate 4 bed, 3 bath two stry home with double garage and backyard oasis in A+ family neighbourhood. This home offers an open concept design perfect for entertaining and offers amazing natural light. Upgraded kitchen with island for extra seating, 2 pantries; quartz countertops, perfect for the chef in any family. Living Rm with fireplace perfect for family games and movie nights. The main flr is complete with 2 pce powder rm and the convenience of main flr laundry. Upstairs offers 4 spacious beds, (master with 5 pce spa like ensuite) and an additional 4 pce bath. The lower level offers even more space with large rec rm and kitchenette area, large gym area, utility room with storage plus a cold room. Prepare to be WOWED by this backyard with large inground pool; hot tub, concrete patio area for entertaining, sunbathing seating, and a spacious lawn area. Great Ancaster location for premium schools, parks, recreation, hiking, shopping, excellent highways access. Roof done 2024 and still has warranty. (id:49269)
RE/MAX Escarpment Realty Inc.
22 Cobblestone Drive
Brant (Paris), Ontario
Welcome to 22 Cobblestone Drive, being offered for the very first time. This stunning property offers the perfect blend of comfort, space, and style. The main floor features two generous bedrooms, including a luxurious primary suite complete with a tranquil 4-piece ensuiteyour private retreat at the end of the day. Youll love the ease of main-floor laundry and the additional 3-piece bath for guests or family. The bright, open-concept kitchen, living, and dining areas are flooded with natural light from large windowssome adorned with elegant California shutters. Step directly from the dining area or primary suite onto a spacious deck overlooking immaculately landscaped grounds. Its the perfect space to relax with your morning coffee or entertain friends and family on warm evenings. The finished lower level offers incredible versatility with a spacious recreation room, cozy family room, an additional bedroom with its own 3-piece ensuite, and a private office/denideal for working from home or extra guest space. Theres also plenty of storage to keep everything organized and out of sight. Situated in a prime location close to top-rated schools, picturesque trails, shopping, and all the charming amenities Paris has to offer, this home truly checks every box. Dont miss your chance to call this exceptional property homeschedule your private showing today! (id:49269)
RE/MAX Twin City Realty Inc.
14 Latchford Street
Belleville (Thurlow Ward), Ontario
Spacious And Full Of Potential, This 2+1 Bedroom Home Sits On A Desirable Corner Lot And Features A Bright Sunroom Overlooking A Beautiful In-Ground Pool And Patio Perfect For Relaxing Or Entertaining. The Cozy Family Room Boasts A Gas Fireplace, And The Upgraded Kitchen Offers Modern Appeal. Partial Finished Basement Includes An Additional Bedroom With Direct Access To The Pool. Ideal For Families, Investors, Or Those Seeking A Versatile Layout. Home Is Being Sold As Is. Don't Miss This Fantastic Opportunity! (id:49269)
Homelife/future Realty Inc.
39 Loxleigh Lane
Woolwich, Ontario
Offer Any Time !!!!! Welcome to a Modern 3+1 Bedrooms, 3-Bathrooms with Finished Basement Detached Home has 1929 sq ft (As per MPAC) ft above ground + 1 Bedroom basement and Recreation room. Bright Basement has a recreational room and a large bedroom with a big window & Income Potential in a charming new neighborhood. The home's curb appeal is undeniable, featuring a striking exterior, a double-car garage, and a cozy porch perfect for enjoying the outdoors. Inside, you'll be greeted by a modern and inviting space. Highlights include 9-foot ceilings, a spacious great room with automatic closing/opening zebra blinds on the main floor, Pot lights, and a dreamy modern kitchen, boasting a massive island, stainless steel appliances, backsplash, and a good-sized kitchen cabinet. Upstairs, you'll find a generous, large primary bedroom with two walk-in closets, a beautiful ensuite, and your private washer and dryer on the second floor. The 2 additional bedrooms are all generously sized with large windows that flood the rooms with natural light. The basement has one bedroom and a large living/rec area is waiting for your finishing touches, a basement washroom rough-in is available to finish the washroom, Easy potential separate entrance to the basement for future extra income, and with large windows and ample space to create your dream basement. This home offers the perfect blend of small-town charm and convenience, just minutes from Kitchener-Waterloo and Guelph. It's close to all major amenities, walking trails, the Grand River, and the Waterloo Regional Airport. etc.Don't miss out!!!! (id:49269)
Trimaxx Realty Ltd.
547 River Road S
Peterborough South (East), Ontario
Brick bungalow in south east end of Peterborough. Charming bungalow has many uses with functional layout Well maintained home has an eat in kitchen, spacious living room, three bedrooms and four piece bath on main floor. The basement area has a bar area, office, 2pc bath, large recreation room, utility and laundry area. Walkout basement to nicely treed, fenced, private back yard. Air conditioner replaced 2023. Good potential in-law suite with walkout basement. City bus access, close to elementary schools, catholic and public. Located a block from the Otonabee River and park areas. Three blocks from Hwy #115 for commuters. Home inspection report on file. Available immediately. (id:49269)
Royal Heritage Realty Ltd.
109 Crewson Court
Guelph/eramosa (Rockwood), Ontario
Luxury bungalow on 2 Acres with Saltwater pool and stunning finishes. Step into elegance with this expansive, 2,665 sq ft brick and stone bungalow nestled on a picturesque 2-acre lot. Featuring 3 spacious bedroom and a thoughtfully designed open-concept layout, this home combines luxury, comfort, and functionality. From the moment you enter, the soaring 14-ft ceiling in the main foyer makes a grand impression, flowing into a bright and airy main floor with hardwood flooring throughout. The dining room boasts an elegant coffered ceiling and connects seamlessly to the gourmet kitchen through a stylish butler's pantry-ideal for entertaining. Oversized windows throughout flood the space with natural light and offer breathtaking views of the professionally landscaped backyard and inground saltwater pool- your own private retreat. The luxurious primary suite is a true escape, featuring a spa-like ensuite with a freestanding tub and and an expansive walk-in closet. A second bedroom also offers a walk-in closet, providing comfort and convenience. The part finished basement expands your living space with a large great room, a 4pc bathroom, a home office (with its own walk-in closet), and plenty of room to grow. (id:49269)
RE/MAX Real Estate Centre Inc.
865 Garth Street
Hamilton (Buchanan), Ontario
Amazing value in this west Hamilton Mountain bungalow situated on an oversized lot with tons of parking and huge detached garage! This 3BR home has the feeling of ultra spacious living given the super functional bungalow floorplan. The front living room features large window (2023), ultra charming cove crown moulding and sightlines from the front yard to the eat in kitchen! The luxury laminate floors (2023) throughout the main floor add a touch of modernity along with the recently updated 4pc bath (2023). You will notice that all 3 main floor bedrooms are spacious, and sun drenched with natural light! The kitchen is ready for your family dinners with tons of counter space, stainless steel appliances and perfect nook for an eat in area. Downstairs to the basement, you will find untapped potential with great ceiling height and separate entrance! Outside, you will be spoiled with a rare double car detached garage with hydro and auto garage door openers, perfect for any hobbyist! The concrete patio makes for a perfect summer BBQ hang outs and also a large custom-built shed for additional storage. This property is located steps from Mohawk College, Hillfield Strathallan, St. Joes West 5th campus & 6km to McMaster university! (id:49269)
Royal LePage State Realty
12200 Plank Road
Bayham, Ontario
This stunning custom-built home offers modern design, high-end finishes, and all the space your family needs both indoors and out. As you enter, you're welcomed by a bright, open foyer featuring an extra-large walk-in closet that doubles as a mudroom and storage space. Just off the entryway, a spacious at-home office awaits, well-lit and wired to serve as the command center for your multi-camera security system. The main floor boasts an open-concept layout, highlighted by soaring vaulted ceilings and cathedral windows that fill the living room with natural light. The cozy propane fireplace adds a warm and inviting touch to this elegant space. The heart of the home is the chef-inspired kitchen an entertainers dream. A massive quartz island serves as both prep space and a central hub for gatherings. The kitchen is equipped with premium-grade appliances, including a 5-burner gas cooktop, double wall ovens in brushed nickel, matching dishwasher, and stainless steel refrigerator. Thoughtful extras include a pot filler, soft-close drawers and cabinets, and custom lighting throughout. A separate canning/prep room offers additional pantry storage and workspace. The adjoining dining area features beautiful views of your private backyard and serene ravine. Upstairs, you'll find three generously sized bedrooms, a full bathroom, and a convenient laundry room. The show-stopping primary suite features a walk-out balcony with peaceful views of an adjacent horse paddock and hot tub ideal for morning coffee or evening relaxation. The spa-like ensuite includes a luxurious soaker tub, double rainfall shower, and a large walk-in closet. Fully Finished Basement: The lower level of this home is fully finished and adds even more living space. Enjoy a huge family room, a fourth bedroom, and a modern full bathroom perfect for guests, teens, or extended family. Additional features include heated flooring in the garage, high-end finishes throughout, and peaceful natural surroundings. (id:49269)
Real Broker Ontario Ltd.
7 Village Drive
West Lincoln (Smithville), Ontario
Fantastic end-unit in sought-after adult community of West-Li Gardens! This beautifully maintained end-unit bungalow offers exceptional value in a prime location, just a short stroll from town amenities. Enjoy the convenience of visitor parking right next door and a spacious side yard exclusive to end units. Featuring easy-care laminate flooring throughout and refinished kitchen cabinets, this home is move-in ready. The bright and welcoming living room includes a cozy fireplace and garden doors that open to a peaceful deck area perfect for relaxing or entertaining. The main floor layout offers everything on one level, including 1.5 baths and two bedrooms, with the second bedroom easily adaptable as a home office or den. A built-in oven (installed April 2015) adds modern functionality to the kitchen. Convenient main floor laundry and inside access to the single car garage. Downstairs, the finished lower level boasts a massive recreation room and a versatile workshop area complete with counters and storage cabinets, ideal for hobbies or projects. Don't miss this opportunity to own in a friendly, well-maintained community! (id:49269)
RE/MAX Garden City Realty Inc.
31 - 386 Highland Road W
Hamilton (Stoney Creek), Ontario
Welcome to your charming two-storey townhouse, where comfort meets convenience! This lovely home features three spacious bedrooms and two bathrooms, making it ideal for families or anyone in need of extra space. The main floor has been thoughtfully updated with brand-new flooring, and the kitchen shines with brand-new appliances, creating a fresh and modern feel. The main floor bathroom has also received a stylish makeover, adding to the home's overall appeal. The beautifully renovated basement includes a laundry area and ample room for recreation or relaxation. Step outside to your private backyard oasis, perfect for entertaining friends and family or enjoying peaceful moments in nature. Located in a family-friendly complex, you'll find yourself just a short walk from shopping, dining, and the picturesque hiking and biking trails at Eramosa Karst Conservation Area. This desirable community also offers easy access to schools, entertainment, and recreation centers. Perfect for first-time buyers, young families, or investors don't miss this fantastic opportunity to make it yours! (id:49269)
RE/MAX Escarpment Realty Inc.
8184 Airport Road E
Hamilton (Mount Hope), Ontario
Escape to the country with the convenience of all amenities just a short drive away! Minutes from Hwy 6 & Hwy 403, with quick access to shopping, restaurants and Hamilton Airport. This custom luxury home was built in 2023 and is situated on a 1/4 acre lot. The main floor features an open concept layout with a combination of engineered hardwood and tile floors, and an abundance of natural light. The den is situated at the entry of the home and provides a great work from home space. The kitchen offers quartz counters and backsplash, stainless steel appliances and a large island that is great for entertaining. There is also an upper level family room which is ideal for large and growing families. The stunning primary suite features an enormous walk in closet and lavish ensuite with freestanding soaker tub and separate shower. The upper level hosts 3 additional bedrooms, main 5 piece bath and a convenient laundry room. Enjoy the outdoors on your covered rear porch complete with scenic farm views. (id:49269)
RE/MAX Escarpment Realty Inc.
34 Adencliffe Street
Kitchener, Ontario
Welcome to 34 Adencliffe St, Kitchener a stunning 6-bedroom, 3-full bath, 2-half bath home nestled on a quiet street, offering the perfect blend of luxury, practicality, and modern updates. Freshly painted throughout, this elegant home immediately impresses with soaring ceilings, a sweeping staircase, and expansive living areas that set a grand tone. The main floor features a family room, a home office, a powder room, two inviting sitting areas, and a bright, modern kitchen outfitted with sleek stainless steel appliances, stylish two-tone cabinetry, stone countertops, and a large central island all overlooking a beautifully landscaped, fully fenced backyard. The open-concept family room off the kitchen provides the ideal space for gatherings and entertaining. Upstairs, the spacious primary bedroom retreat offers a walk-in closet with custom built-ins, a skylight, and a spa-like ensuite. Three additional generously sized bedrooms share a well-appointed 4-piece bath, while a convenient upper-level laundry room with storage and a laundry sink adds extra ease to daily living. The finished basement, freshly painted and featuring a separate entrance, is filled with natural light from large windows and offers excellent in-law suite potential. It includes a full kitchen, a spacious rec room, a large bedroom, and a luxurious ensuite bath, and fire sprinklers, gas safety unit as safety features a perfect setup for extended family or guests. Located within walking distance of top-rated schools, parks, grocery stores, shopping, and public transit, and with quick access to Conestoga College and Highway 401, this beautiful home offers the ultimate in comfort, luxury, and convenience for growing families. (id:49269)
Exp Realty
1053 Garner Road E
Hamilton (Ancaster), Ontario
A breathtaking, newly constructed 2023 built executive freehold townhouse, ideally situated in the prestigious heart of Ancaster's desirable Meadowlands, offering 2,032 sq. ft. of Diligently crafted living space. The home features 3.5 baths, 9-ft ceilings and wood stairs with wrought iron spindles lead to the upper floors where you'll find 3 spacious bedrooms. The main living area is enriched with elegant hardwood flooring, smart dimmer pot lighting, and a refined separate dining space. Carefully designed with high-end finishes throughout, complemented by an open-concept layout that radiate sophistication. The modern design kitchen includes SS appliances, quartz countertops, backsplash, and an island with a breakfast bar overlooking the dining area and sunlit living room. Wooden Deck, and walk-out to the yard. A Powder room with upgraded mate blue vanity and fully automatic garage access complete the main level. The primary suite features a spacious walk-in closet and a lavish 5-piece ensuite, complete with a freestanding tub and dual sinks. The second bedroom includes a sleek 3-piece bathroom with a generously sized window that fills the space with natural light. The third bedroom, a studio-style retreat on the top level, boasts its own private 3-piece ensuite, a spacious walk-in closet, access to a balcony, and expansive windows that invite in plenty of natural light. The home includes a beautifully designed family room that offers flexibility to serve as a home office or be easily converted into a fourth bedroom. The 700sqft basement remains unfinished, featuring a 3-piece rough-in and additional windows to allow for plenty of natural light. House is still under Tarion New Home Warranty and comes with 200 AMP electrical panel(worth 6K$) which supports EV charging. Enjoy the convenience of upper-level laundry and a prime location just moments away from Tiffany Hills, scenic parks, top-rated schools, shopping centers, minutes from Highway 403 and many more! (id:49269)
Homelife/miracle Realty Ltd
5207 River Road
Niagara Falls (Downtown), Ontario
This five (5) Bedroom HOUSE is located in one of the most scenic locations in Ontario - City of NIAGARA Falls directly on RIVER ROAD, which runs along NIAGARA GORGE from the FALLS on towards Niagara-on-the-Lake,and while it can accommodate any family, it also has a BED and BREAKFAST License, which opens earning potential for capable entrepreneur. House is right on the RIVER Road in the FALLS's end of the Bed & Breakfast District. LOCATION ! LOCATION! ~ 1.0 km away from RAINBOW Bridge~1.5 km away from AMERICAN Falls )~ 2.5 km away from HORSESHOE Falls~ 1.4 km to Bus & Railway Station. Direct Exposure to Tourist Traffic along Rover Road. House was used in the 90's as Bed & Breakfast, Recently upgraded to new BB Bylaws, inspected & Licensed and Operational as Bed & Breakfast Business.The House was fitted & upgraded to meet City's Bylaws for operating a BED and BREAKFAST Business and has a City License to accommodate Tourists. Property is right on Niagara Gorge, so at times, depending on wind direction, you can hear the FALLS roaring in a distance. Please note this Offer is for House only, and not for BB business, which is not transferable. Buyer can apply for own license And while the B & B can generate income after Buyer obtains own license, note that Seller gives No Warranty to Buyer for any success of BB operations, which is solely dependent on Buyer's entrepreneurial performance. Buyer shall do own market research and assess own capacities to run BB business. Seller just added 4th room along with parking to BB license and increased rental capacity 25%. *For Additional Property Details Click The Brochure Icon Below* (id:49269)
Ici Source Real Asset Services Inc.
70 Robins Avenue
Hamilton (Crown Point), Ontario
Welcome home to this Crown Point charmer! This sun-soaked 3 bed home has been recently updated and is ready for you to move in and enjoy everything the neighbourhood has to offer! Featuring brand new stainless steel appliances, a stylish new kitchen with tons of cabinet space and over-sized island, new flooring throughout, new lighting fixtures, fresh neutral paint and tasteful finishes. The large private backyard is just waiting to be transformed into your perfect outdoor space. This extremely walkable home is close to transportation and a few mins to all the amenities at the Centre on Barton. Nothing to do but move in! (id:49269)
RE/MAX Real Estate Centre Inc.
92 Keith Crescent
Niagara-On-The-Lake (Glendale), Ontario
Welcome to Your Dream Townhome in the Heart of Niagara region! This beautifully updated townhome offers a perfect blend of modern style and natural charm. Step inside to find fresh paint throughout, hardwood floors, elegant crown mouldings, pot lights, and a cozy fireplace that sets the perfect ambiance. The remodeled bathrooms and designer finishes including chic wallpaper and custom window blinds add a touch of luxury to every room. Enjoy morning coffee or evening wine on your spacious private deck, overlooking a low-maintenance back garden perfect for relaxing or entertaining. Storage is no issue with built-in shelves in the basement and garage, plus the home includes an air exchanger for year-round comfort. Unbeatable Location & Lifestyle Nestled beside a scenic golf course with direct walkout access, this home is a gateway to outdoor living. Explore nearby hiking and biking trails, including the famous Bruce Trail, or spend the day along the Welland Canal. Parks, conservation areas, and the beach are just minutes away. Everything you need is within walking and short driving distance Niagara College, White Oaks Resort & Spa, outlet mall, and local vineyards with charming bars and restaurants. Just 10 minutes from Niagara Falls, the U.S. border, and Port Dalhousie, and only 15 minutes to the historic Old Town Niagara-on-the-Lake. Commuting is a breeze with quick access to the QEW and just 1.5 hours to Toronto. Whether you're looking for a peaceful retreat or a vibrant community lifestyle, this townhome truly has it all. (id:49269)
Exp Realty
15 Ironwood Court
Thorold (Confederation Heights), Ontario
This exclusive custom built home built in 2018 with a corner large lot. Open concept main floor with 9 ft ceilings. The gorgeous gourmet kitchen has full high cabinetry, quartz counter tops. The main living space offers separate dinning area with built in pantry, shelving, gas fireplace and patio door to the rear yard. Basement has a separate entrance , roughed in bathroom and enlarged windows , could offer you extra more then 1000 sq ft living space. (id:49269)
Homelife Landmark Realty Inc.
9392 Silver Street
West Lincoln (West Lincoln), Ontario
Welcome to 9392 Silver Street in Caistor Centre, a stunning brand-new custom-built bungalow set on a picturesque piece of property. This home combines modern design with thoughtful details, offering a tranquil retreat surrounded by natural beauty. Step inside to discover an elegant open-concept layout with soaring 10-ft ceilings, creating an inviting and spacious feel throughout. Oversized windows bathe the space in natural light, enhancing the bright and airy atmosphere that's perfect for both relaxing and entertaining. The kitchen is a masterpiece of design and functionality, boasting a 10-ft long island, premium KitchenAid appliances, and spray foam insulation for optimal energy efficiency and comfort. Heated floors add a touch of luxury, ensuring warmth and coziness underfoot. The primary bedroom is a true sanctuary, featuring a custom walk-in closet and spa-inspired finishes. The heated floors continue in the bathrooms, offering a luxurious and comforting experience every day. Outside, this property continues to impress with a three-car attached garage and a detached building that offers endless possibilities. Whether you envision a workshop, additional garage space, or a creative studio, this 25x50 extra structure, with gas and hydro roughed in, is ready to bring your ideas to life. Situated in the charming community of Caistor Centre, 9392 Silver Street offers the perfect blend of country living and modern convenience. With its thoughtful design, premium features including 10-ft ceilings, spray foam insulation, and high-end finishes and stunning surroundings, this home is ready to welcome you to a lifestyle of comfort and elegance. Don't miss your chance to make this extraordinary property your own. (id:49269)
Exp Realty
19 - 375 Mitchell Road S
North Perth (Elma), Ontario
Lovely life lease bungalow in Listowel, perfect for your retirement! With 1,312 sq ft of living space, this home has 2 bedrooms, 2 bathrooms and is move-in ready. Walk through the front foyer, into this open concept layout and appreciate the spectacular view of the treed greenspace behind this unit. The modern kitchen has ample counter space and a large island, a great spot for your morning cup of coffee! The living room leads into a bright sunroom, perfect for a den, home office or craft room. There are 2 bedrooms including a primary bedroom with 3 piece ensuite with a walk-in shower. The in-floor heating throughout the townhouse is an added perk, no more cold toes! The backyard has a private patio with a gas BBQ overlooking a walking trail leading to a creek and forested area. No neighbours directly behind! This home has a great location with easy access to nearby shopping, Steve Kerr Memorial Recreation Complex and much more! (id:49269)
Keller Williams Innovation Realty
8596 Milomir Street
Niagara Falls (Forestview), Ontario
5 Elite Picks! Here Are 5 Reasons To Own This Executive & Stunning, East Facing, Detached Home, Nestled In The Family Friendly & Quiet Neighborhood Of Garner/Forestview! 1) This Turn-Key 4 Bedroom, 4 Bathroom, Carpet Free Home, With No Rear Neighbors, Offers Over 2,600 Sq. Ft Of Living Area (1,878 Sq. Ft Above Grade) Including A Fully Finished Walk Up Basement. 2) Expansive Contemporary Kitchen With Granite Kitchen Countertop, Granite Island & A Stylish Backsplash Accented With High-End Stainless Steel Appliances Including A Brand New Stove And Dishwasher 3) Main Floor Features A Large Foyer, Open Concept Layout & Vaulted Ceiling. The Modern Open Concept Dining Room Boast A Cozy Gas Fireplace In Large Family Room Plus Main Floor Laundry. W/O To A Beautiful Fully Fenced Backyard Complete With A Wooden Deck For Your All Year BBQ. 4) Second Floor Features Elegant Primary Bedroom With High Ceilings And A Walk-In Closet. The Luxurious Master En-Suite Features Quartz Countertop & A Deep Corner Jacuzzi Style Soaking Tub. The Remaining 3 Bedrooms Are Generous Sized With Built In Closets. 5) The Professionally Finished Basement Includes A Large Rec Room, Private Bathroom, Large Legal Windows, Legal Separate Entrance And A Permit For Construction Of Legal Second Dwelling Approved By The City. Extras: Functional Floor Plan, Updated With Fresh Paint, Natural Oak Stairs With Wooden Pickets, California Shutters, Pot Lights, 6 Parking Spots, No Sidewalk, Granite Countertops, AC (2023). Walking Distance To Loretto Catholic Elementary School, Kate S Durdan Public School, Saint Michael Catholic High School, Forestview Public School & DSBN High School. Few Minutes Drive To Almost Every Big Box Store- Walmart, Freshco, Costco, Winners, RONA, Cineplex, Restaurant, Library, & Community Centre! Close To Go Train, QEW & Rainbow Bridge. A Must See! True Gem To Call Home! Some Pics Are Virtually Staged For Ideation Purposes. (id:49269)
Exp Realty
105 Glenridge Avenue
St. Catharines (Old Glenridge), Ontario
Prestigious Old Glenridge Location! Live In A Luxury House In The Heart Of The St.Catharines (Niagara) with extra In-Law Suite, Modern completely renovated with brand new luxury Stainless Steel appliances, Lots of Natural Light Coming Through Windows, With pantry and 3 bathrooms, remote controlled lights, 8 security cameras with 2 stations, Modern luxury kitchen, quartz granite counter tops. Welcome to this stunning your luxury Home with Huge Lot, 2nd Floor has 4 bedrooms with new 4-piece luxurious bathroom, this immaculate property is perfect for you, 8 plus parking spots, new luxury blinds, modern dual rods, curtains, Close to Brock University may be 4 minutes drive, Ridley college, Niagara college, Niagara-on-the-Lake, Niagara Falls, schools, shopping and pen centers, QEW plus more. Excellent modern In- Law Suite with separate entrance, 2 modern bedrooms and extra Kitchen with Stainless Steel appliances for extended family or potential income. Bus stop steps from the house (id:49269)
Right At Home Realty
7 Jeffery Drive
Mulmur, Ontario
Welcome to this impressive, fully finished, meticulously maintained Bungalow that is perfectly positioned on a large, private lot in a sought-after community! This was the original model home, and features many high end upgrades including stone and brick exterior finishings, prime location within the community, surround sound throughout the home and fully insulated triple car garage with backyard access. You will be initially greeted with a lovely landscaped covered porch, perfect to enjoy a coffee and listen to the sound of your small front pond. Upon entering the home, you will find a beautifully designed open-concept layout that is full of warmth and functionality. Offering over 4000 sqft of finished living space, this Bungalow offers a spacious main level with high ceilings, a great room with a cozy fireplace, an office, laundry room conveniently located off of the garage, and large windows that flood the home with natural light. The fully finished basement offers amazing additional enjoyment, whether you envision it as a recreational haven to entertain or offering further living space to family. Featuring an additional kitchen, bedroom, huge rec room with a stone propane fireplace, a play room, and bathroom complete with a steam shower. This additional living space is huge and offers you so much versatility. Out back, you are greeted with a lovely patio that over looks your huge back yard, that is private and offers a nice grouping of trees at the back to enjoy. This is such a great community and this Bungalow is sure to impress! Features: Access to a Sports Court/Winter Ice Rink/Park within the Community, Great Commuting Location, Fully finished massive basement. (id:49269)
RE/MAX Hallmark Chay Realty
150 Victoria Street N
Port Hope, Ontario
This Beautiful Detached Home Located Perfectly For Families With School Aged Kids Just A Short Walk Away From Three Different Schools In Port Hope. This Lovely Home Boasts A Stunning 4 Bedrooms And 2 Bathrooms All On The Upper Level. The Main Floor Offers An Additional Bedroom That Could Be A Great Spot For An Office. A Spacious Kitchen Flowing Nicely Into A Sizable Dining Room Suited Nicely For A Large Family Gathering. The Lower Level Is Already Set Up For A Move-In Ready In-Law Suite, Featuring A Kitchen, Bathroom, And Bedroom With Egress Window. Newly Constructed Deck In The Back Was Installed In 2022. Other Tasteful Upgrades Include The Main Level Flooring (2024), Basement Washroom (2024) As Well As The Basement Flooring (2023). This Home Truly Is Move In Ready! (id:49269)
RE/MAX Hallmark First Group Realty Ltd.
26 Park Court
Niagara-On-The-Lake (Town), Ontario
Situated on a peaceful cul-de-sac in a prestigious neighbourhood of Old Town, Niagara-on-the-Lake is 26 Park Court. This stunning location is across from "The Commons" a large area steeped in history of the War of 1812, where you will find walking trails to downtown, the Niagara River, and world class wineries. This large bungalow has a total of 4 bedrooms (2 up, 2 down) and 3 bathrooms. The chefs kitchen has been completely renovated with large island, stone countertops, and top of the line appliances. A separate dining room perfect for entertaining is adjacent to the walkout to a new large outdoor terrace. The backyard is completely private with large trees and is fully fenced. Back inside is a spacious living room with gas fireplace, the perfect layout for entertaining guests. The lower level has been thoughtfully updated. There are 2 large bedrooms, bathroom, family room with built-ins, a gas fireplace, plus a gorgeous walk-in wine cellar. This entire home is over 3600 sqft. Come and see this stunning home and all that it has to offer! (id:49269)
Right At Home Realty
41 Wellington Road 19
Centre Wellington (Belwood), Ontario
Discover this delightful 3-bedroom, 2-bathroom bungalow nestled on nearly half an acre (fully fenced yard) in the heart of Belwood. Offering an open-concept design, the home features a modern centre-island kitchen with a walkout to a spacious deck, above ground pool and hot tub, perfect for entertaining. Located just steps from Belwood Lake and the Belwood General Store famous for its legendary butter tarts, this property is a nature lovers dream. Enjoy easy access to snowmobile trails while being less than 15 minutes to Fergus. Updated Furnace & Central Air (2021), HWH (Owned, 2022) Fibre Optic Internet (Netflash), Nest Thermostat, Reverse Osmosis System, Oversized 1.5 car Garage with a single door, plumbed-in air compressor, and upgraded electrical outlet Fridge & Stove (2023) Garden Shed, Coverall, and Gazebo for Additional Storage & Outdoor Enjoyment. This home offers the perfect blend of small-town charm and modern convenience, making it an ideal retreat for families, retirees, or outdoor enthusiasts. Don't miss this rare opportunity to own a piece of Belwood's beauty! (id:49269)
Royal LePage Rcr Realty
54 - 1085 Harrogate Drive
Hamilton (Meadowlands), Ontario
Located in a desirable neighborhood within walking distance to amenities and minutes away from highways, shops, schools, and restaurants. Stunning two-storey townhouse offering the perfect blend of comfort, style and convenience. Total living space is close to 2,000 sq.ft with abundant natural light throughout. Fully finished basement. Property had been well maintained. Low condo fees. Must see, so book a view now. Don't miss this turn-key opportunity. (id:49269)
Bay Street Group Inc.
3565 Albion Road
Ottawa, Ontario
Charming modern living with investment potential in South Keys. City living at its finest in the sought after South Keys neighbourhood. Ideally located-less than 10 min drive to Hwy 417, Ottawa Airport and vibrant Glebe area, 5 min to Airport Parkway, 15 min to downtown. Close to schools, Carleton University, hospitals. Walking distance to LR T/ Transitway station, grocery stores, South Keys shopping center, banks medical offices, veterinary clinics, restaurants, fast food, a movie theatre, swimming pool. The house meticulously updated to high standards offers 3100 sq ft of living space. The backyard is a true retreat offering total privacy year round with mature trees. Today the house offers the main living area and 3 Airbnb units. With minimum work can be easily converted back to single family residence. This property is ideal for high tech professionals, finance experts and business owners who enjoy hosting family gatherings and to entertain friends and business partners. It is also a perfect choice for multigenerational families looking for privacy and comfort for family members. For family looking for investment opportunities the Airbnb units income could cover mortgage and house expenses. For Developers - new zoning changes (N4B-2293) allow 14.5 m high buildings making 111x200 corner double lot a prime location for stacked housing, Pulman style flats or apartment building.*For Additional Property Details Click The Brochure Icon Below* (id:49269)
Ici Source Real Asset Services Inc.
321 Beckett Crescent
Pelham (Fonthill), Ontario
Have you ever dreamed of owning your own, Perfectly Designed Custom Home? This could be the one for you! this 2+1 Bedroom, 4 Bathroom home has the potential to easily be remade into 4 Bedrooms if needed, or can be left as the Luxurious 2-Bedroom it is now! When you enter you are greeted with an Incredible Chapel-Ceilinged Loft and Living room area, Open, bright and Airy. As you walk through the main floor you flow through the Stunning Kitchen (Built in 2017) and out onto the most incredible Stamped Concrete/Wood Combo Deck around! Coming back through the Massive Primary Bedroom you find your Beautiful Walk-In Closet, and Stunning 5-Piece Ensuite Bath! Upstairs there is another Generously-sized Bedroom, and an Open Den/Office that was previously a third bedroom; which would be easy to convert back! The Den has a walk-out to a Beautiful Balcony, and a great view! Throughout the rest of the house there is nothing to do but move-in and enjoy; with 2 Gas Fireplaces, New Windows (2025), New Skylights (2017), 50 year Shingles, 2 Sump Pumps, Stamped concrete around the home AND a Huge 2-Car Driveway, make sure to book your private showing before it's too late! (id:49269)
RE/MAX Escarpment Realty Inc.
70 Dewberry Drive
Kitchener, Ontario
Experience modern townhome living at its finest in this newly constructed residence located in Kitchener's thriving community. Built in 2022, this stylish townhome boasts three bedrooms and three bathrooms, including a ensuite and a convenient walk-in closet in the master bedroom. The open-concept layout is perfect for both everyday living and entertaining, featuring a sleek kitchen with Stainless Steel appliances, a spacious living area with abundant natural light. Enjoy access to nearby amenities, parks, and transportation routes. Whether you're a family looking for comfort and convenience or an investor seeking a prime property, this townhome offers modern elegance and a superb location in Kitchener's newest community. (id:49269)
RE/MAX Escarpment Realty Inc.
23 Rutledge Court
Hamilton (Templemead), Ontario
FANTASTIC LOCATION. QUIET DEAD END COURT, HUGE FENCED PIE SHAPED LOT, 161 FEET DEEP. ADDITION ON SIDE ADDING SUNKEN LIVINGRM WITH GAS FIREPLACE. 4TH BEDRM OR OFFICE OVER GARAGE. 2 TIER DECK WITH 2 PATIO DOORS FROM LIVRM&DINRM. LAMIN ATE FLOORS, BACKS ONTO NEW SCHOOLS, LIKE BEING ON HUGE PARK. No rental, Roof 2023, AC and Furnace 2022. Fridge in the basement is excluded (id:49269)
Keller Williams Edge Realty
2 Mcdonald Avenue
London North (North K), Ontario
Nestled in the sought-after University Heights neighbourhood on a peaceful cul-de-sac, this beautifully renovated century home is a prime investment opportunity. A welcoming covered front porch sets the tone as you enter the spacious foyer, where the home's character and charm immediately shine through. The inviting living and dining areas are perfect for studying, relaxing, or gathering with friends. High ceilings and large windows fill the space with natural light, enhancing the warm and inviting ambiance. The fully updated kitchen is a standout, featuring sleek quartz countertops, a stylish subway tile backsplash, brand-new cabinetry, and modern stainless steel appliances, offering functionality and elegance. Upstairs, three bright and airy bedrooms provide comfortable retreats. A generous full bathroom serves the upper level, complemented by the convenience of an in-suite washer and dryer. The thoughtful layout ensures practicality for everyday living while maintaining the home's unique charm. The finished basement offers even more versatility, featuring two additional bedrooms and a second full bathroom. Whether used for rental income, guest accommodations, or additional living space, this lower level adds exceptional value. The location is unbeatable, within walking distance of Western University, making it an excellent choice for students, faculty, or investors seeking a high-demand rental property. A nearby bus stop provides easy access to Fanshawe College and downtown London, ensuring seamless connectivity. With shopping, dining, and entertainment options just minutes away, this home offers both convenience and lifestyle benefits. Opportunities like this are rare! Whether you're an investor looking for strong rental potential or a homeowner seeking a vibrant and convenient neighbourhood, this property is an exceptional find. Don't miss your chance to own a piece of University Heights charm! (id:49269)
Royal LePage Signature Realty
Revel Realty Inc.
4003 Lower Coach Road
Fort Erie (Stevensville), Ontario
Immaculate 1380 sqft, 2+1-bedroom bungalow plus a fully finished basement! Built in 2016 and situated on a 50 x 115 ft property, this family-friendly neighbourhood is located in the quiet village of Stevensville just minutes to the Fort Erie Conservation Club, Chippawa Creek, Crystal Beach and only a short drive to Niagara Falls and the Casino. Wonderful curb appeal, a paved 4-car driveway and an attached double garage welcome you. Enter through a portico into a tiled foyer with direct access to the garage. An open concept main level offers large living spaces for entertaining with a 10-ft raised ceiling, oak hardwood and a mantled gas fireplace with shiplap feature wall. The tiled kitchen has plenty of cabinetry including a large corner pantry, stainless appliances, and a 3-seat peninsula. The dining area provides space to host large family dinners with access out to a 3-season screened-in porch. There are two spacious bedrooms including a primary with walk-in closet and ensuite privilege to an oversized 5-piece main bathroom with jetted soaker tub and walk-in shower. This bathroom also provides accessibility potential. The finished basement offers excellent recreation space with a built-in bar. There is a third bedroom, second full bath, laundry, and a multi-purpose space (office/home gym). Large windows allow for plenty of natural light. Outside there is ample space for grilling and relaxing in the manicured yard with multiple decks and privacy screen. Incredible value! (id:49269)
Royal LePage State Realty
5 Florence Street
Hamilton (Strathcona), Ontario
Attention First Time Buyers, Down-sizers - Excellent Condo Alternative with no monthly maintenance fees!!! No expensive spared on this Stunning Beautiful Renovated Semi-Detached, 2 bed, 1 bath bungalow in the amazing Dundurn area. Steps to Victoria Park and Locke St!! Foyer boasts a gorgeous black tile as well as a stunning inlay wall that makes for a grand entrance. Large kitchen with SS Appliances, granite countertops and tons of cabinet space. Vinyl plank flooring throughout main area. Pot lights in family room, with gorgeous electric fireplace. Large backyard for those amazing party nights!! 3-minute drive to the 403, Fortinos, and downtown core. This home is in the heart of it all with all the must haves. Countless features and recent updates, including windows, wiring, floors, kitchen, bathroom and much much more. A MUST SEE!! (id:49269)
Keller Williams Edge Realty
308 - 19b West Street N
Kawartha Lakes (Fenelon Falls), Ontario
Maintenance free lake life is calling you! On the sunny shores of Cameron Lake. Welcome to the Fenelon Lakes Club. An exclusive boutique development sitting on a 4 acre lot with northwest exposure complete with blazing sunsets. Walk to the vibrant town of Fenelon Falls for unique shopping, dining health and wellness experiences. Incredible amenities in summer 2025 include a heated in-ground pool, fire pit, chaise lounges and pergola to get out of the sun. A large club house lounge with fireplace, kitchen & gym . Tennis & pickleball court & Exclusive lakeside dock. Swim, take in the sunsets, SUP, kayak or boat the incredible waters of Cameron Lake. Access the Trent Severn Waterway Lock 34 Fenelon Falls & Lock 35 in Rosedale. Pet friendly development with a dog complete with dog washing station. THIS IS SUITE 308. 1309 square feet , 2 bedrooms and 2 baths with epic water views. The moment you walk in the jaw dropping view of the open concept living space with wall to wall sliders. A massive centre island, seating for 5, large dining area, great living area with fireplace with the backdrop of Cameron Lake as your view. Extra luxurious primary, comfortably fits a King bed and other furnishings with views of the lake. Fantastic ensuite with large glass shower and double sinks. 2 large walk in closets. Beautiful finishes throughout the units and common spaces. Wonderful services/amenities at your door, 20 minutes to Lindsay amenities and hospital and less than 20 minutes to Bobcaygeon. The ideal location for TURN KEY recreational use as a cottage or to live and thrive full time. Less than 90 minutes to the GTA . Act now before it is too late to take advantage of the last few remaining builder suites. Snow removal and grass cutting and landscaping makes this an amazing maintenance free lifestyle. Inquire today! (id:49269)
Sotheby's International Realty Canada
208 - 19b West Street N
Kawartha Lakes (Fenelon Falls), Ontario
Welcome To Suite 208 in the Fenelon Lakes Club! This Suite has 1309 Interior Square Feet. One of The Largest In The Development. Stunning Open Concept Floor Plan Large Kitchen Island, Quartz Countertops Throughout, Wall To Wall Sliding Patio Doors With Walk-out To An Extra Large 187 Square Foot Terrace With Gas Hookup And Breathtaking Views Of The Lake. Mindfully Created Providing A Bright And Airy Indoor Living Space With Open Concept Kitchen/Great Room With Fireplace. A Very Large Primary (Easily Accommodates a King size bed ) Double Walk In Closets, Large Shower With Glass Enclosure and Double Sinks + 2nd Bedroom And 2nd 4 Piece Bathroom. Beautiful Finishes Throughout The Unit And Common Spaces. Wonderful Services/Amenities At Your Door. Walk to Downtown Fenelon Falls with Wonderful Services and Amenities. 20 Minutes. To Lindsay More Amenities + Hospital And Less Than 20 Minutes To Bobcaygeon. Care-Free Lakeside Living Is Closer Than You Think -Just Over An Hour From The Greater Toronto Area. Enjoy Luxury Amenities Which Include A Heated In-Ground Pool for Summer Months, Exclusive Dock and Lounge Are For Resident Lakeside for Stunning Sunsets and North West Exposure. Club House Gym, Change Rooms, Lounge Complete With Fireplace And Kitchen. Exclusive Tennis an Pickleball Court All to Be Complete By Summer 2025. Start Making Your Lakeside Memories Today. (id:49269)
Sotheby's International Realty Canada
109 Catherine Street
Wilmot, Ontario
MOVE-IN THIS AUGUST 2025!!! Welcome to New Hamburg's latest townhouse development, Cassel Crossing! Featuring the quality "now under construction" traditional street front townhouse "The Preserve" 4 bed layout end unit with sunshine basement by a local builder. PICK YOUR FINISHES WHILE YOU CAN; quartz countertops throughout, main floor luxury vinyl plank, 9ft main floor ceilings, central air & ERV and wood deck. Enjoy small town living with big city comforts (Wilmot Rec Centre, Mike Schout Wetlands Reserve, Downtown Shops, Restaurants) & much more! Conveniently located only 15 minutes to KW and 45 minutes to the GTA. Open House is held at presentation centre that is located inside the Mortgage Group office located at 338 Waterloo Street Unit #8 - New Hamburg.BONUS: Limited time offer (6 piece appliance package) with purchase and $15,000 in FREE UPGRADES!!! Current upgrades include two piece rough-in in basement and sanitary backwater valve. (id:49269)
Trilliumwest Real Estate

