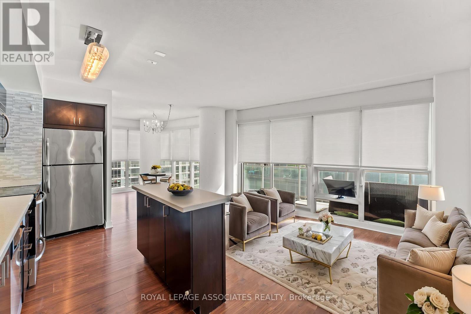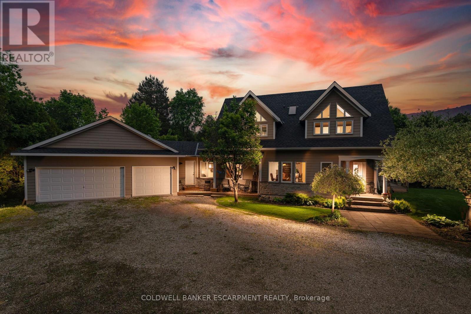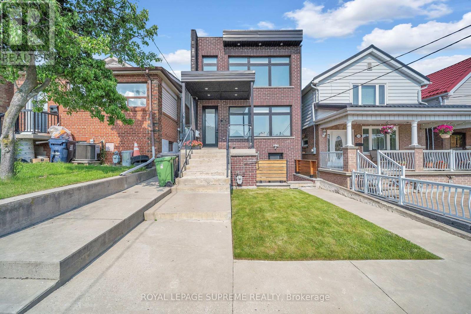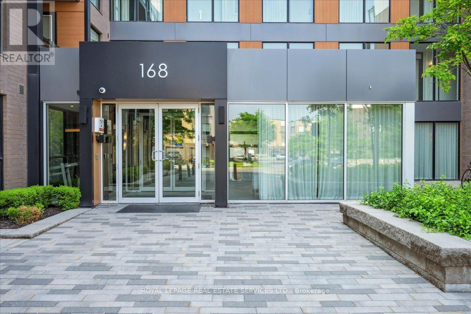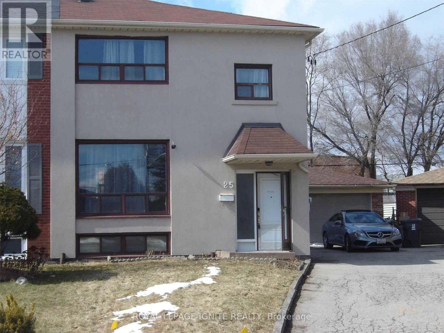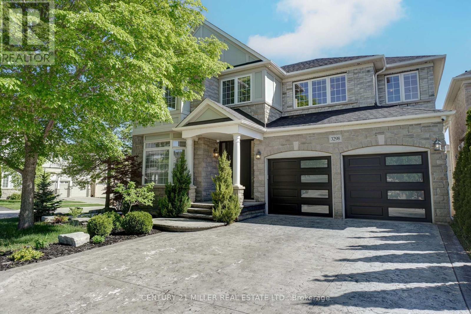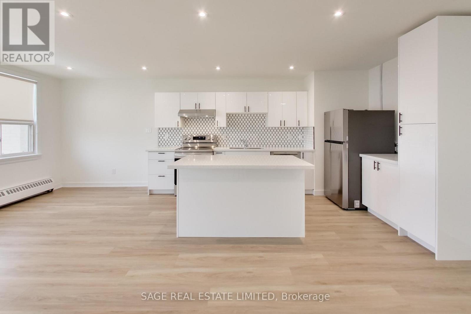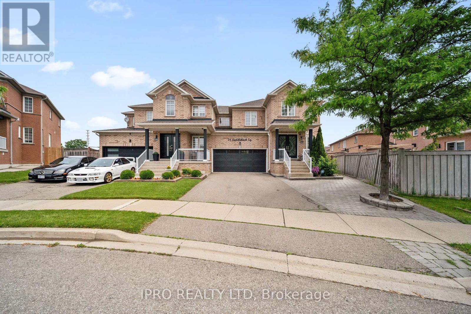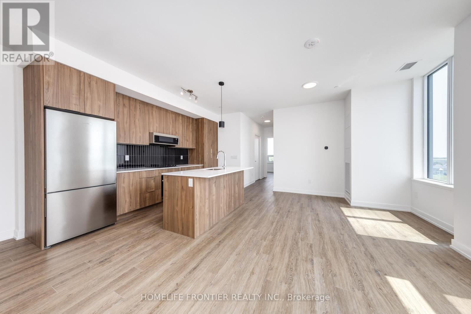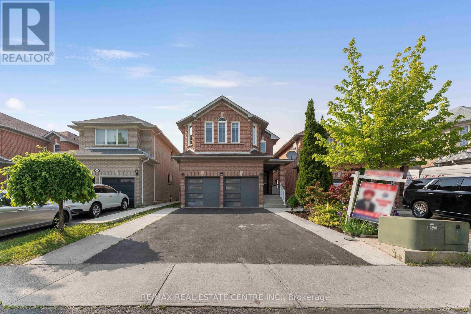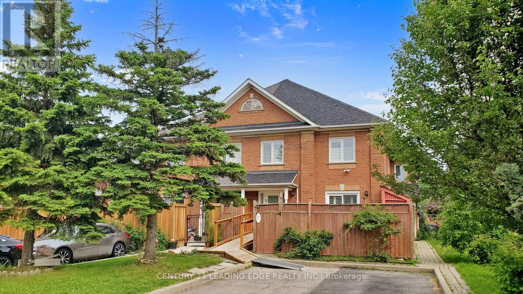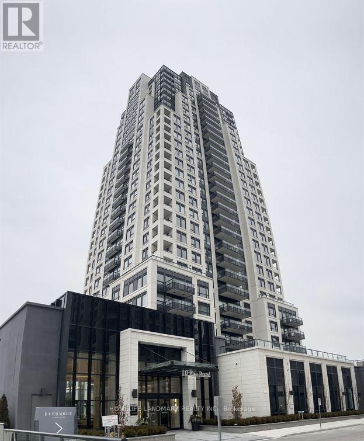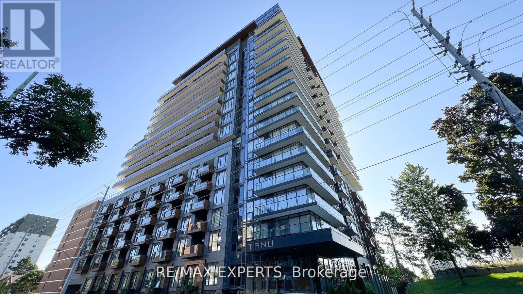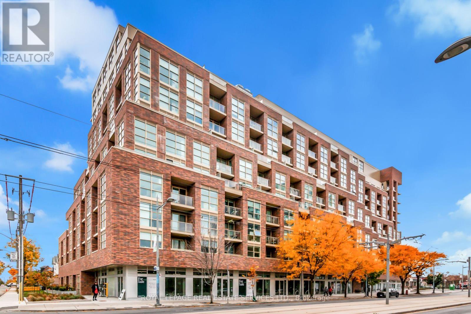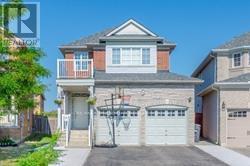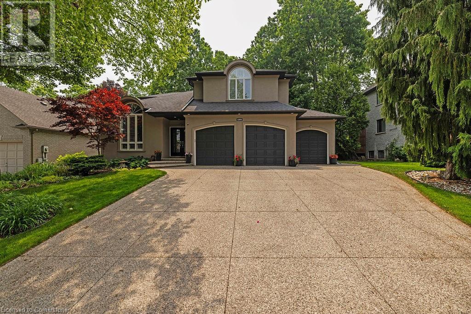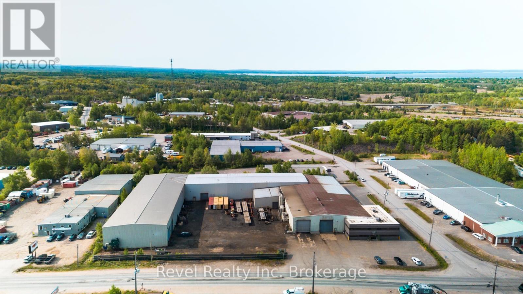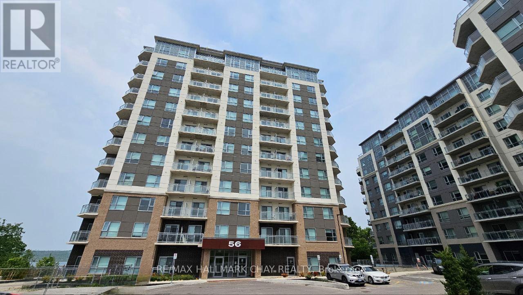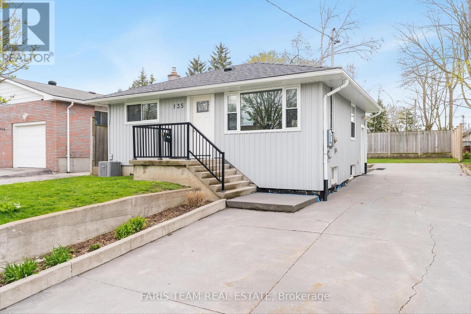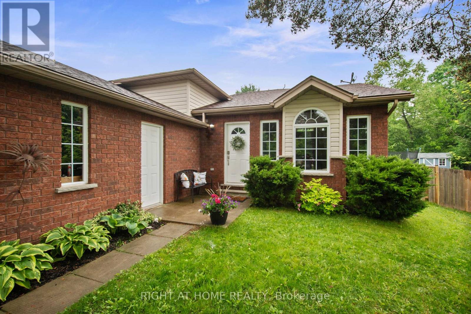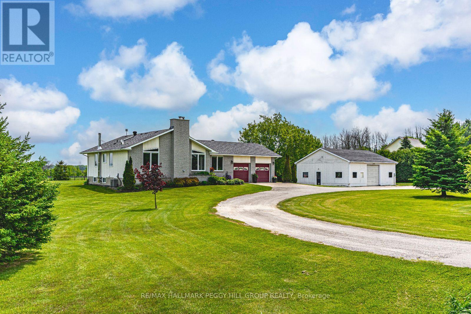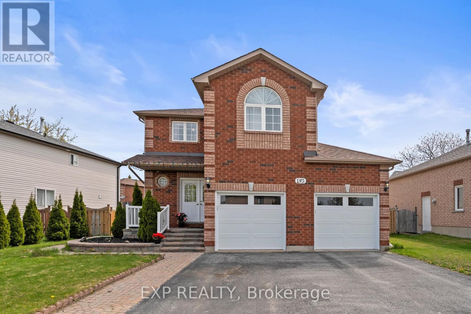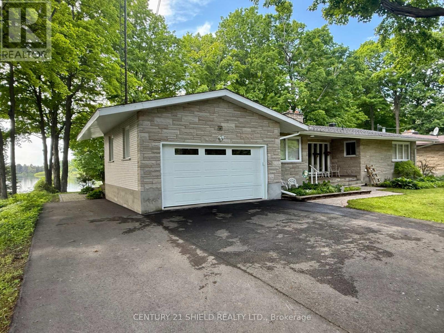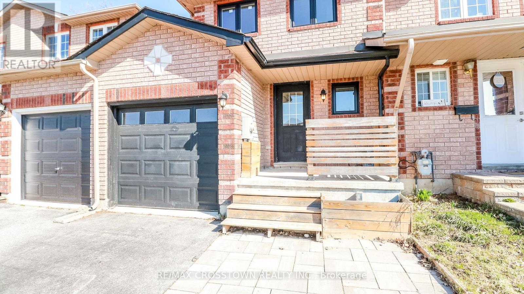지도 매물 검색
51 Wilder Drive South
Lakeshore, Ontario
Welcome to Lakeshore, 51 Wilder Dr, South. Looking for affordable living than here it is, come visit this 2 Bedroom, 1 Full bath Mobile home. Secluded on Wilder Dr, with no rear neighbours. Side driveway with carport and deck leading to back yard with large storage shed with hydro. Large living room area with open concept through to the kitchen and a little breakfast nook adjacent to the kitchen. This mobile home has a great small cottage feel to it. Any interested parties writing an offer needs to have condition of Park approval for a minimum of 15 days. Buyer will have to satisfy themselves with park land lease price. Motivated seller, call today to get in for your visit, and let's make this ""Your Best Move Yet"". (id:49269)
Deerbrook Realty Inc.
318 - 2450 Old Bronte Road
Oakville (Wm Westmount), Ontario
Welcome to Suite 318 at the Branch Condos in Oakville! This bright and spacious 2-bedroom, 2-bath suite features open-concept layout, floor-to-ceiling windows that fill the space with natural light, a sleek kitchen with quartz countertops, stylish backsplash, premium appliances, and a private balcony. Deep closets provide ample storage, and the spacious, well-designed bathrooms offer comfort and functionality. Additional features include in-suite laundry, an underground parking space, and a locker. Ideally located near Oakville Trafalgar Memorial Hospital, with easy access to OEW, Hwy 403 & 407, this condo offers luxury, convenience, and connectivity. This suite comes with premium amenities including a gym, yoga room, indoor pool with sundeck, rain room, sauna, hot tub, landscaped courtyard with BBQs and outdoor kitchen, multiple lounges, party rooms, guest suites, keyless entry, and 24/7 concierge. A fantastic opportunity in a highly desirable community! (id:49269)
Royal LePage Signature Realty
1109 - 3 Hickory Tree Road
Toronto (Weston), Ontario
Step into the inviting world of River Ridge Condominiums, where comfort meets convenience at 3 Hickory Tree Road. This beautifully designed 1-bedroom, 1-bath unit boasts over 700 sq. ft. of thoughtfully crafted living space, ideal for those seeking a blend of modern style and functionality. Perched above the scenic Raymore Park, this prime location offers effortless access to major highways (400 & 401) and the Weston GO Station, making commuting a breeze. Enjoy a wealth of premium amenities, including a 24-hour concierge, a sparkling indoor pool, a tennis court, a relaxing sauna, and well-appointed guest suites for visiting friends and family. Come home to River Ridge where urban convenience meets serene living! (id:49269)
RE/MAX Ultimate Realty Inc.
1313 - 155 Legion Road N
Toronto (Mimico), Ontario
Welcome To This Bright And Stylish 2-Bedroom, 2-Bathroom Condo In The Highly Sought-After Ilofts At 155 Legion Rd N! Boasting Over 700 Sqft Of Thoughtfully Designed Living Space, This Unit Features Floor-To-Ceiling Windows That Flood The Space With Natural Light And Create An Open, Airy Feel.The Contemporary Kitchen Is Equipped With Quartz Countertops, Stainless Steel Appliances, And A Center Island, Ideal For Entertaining Or Everyday Living. With No Carpet Throughout And A Split-Bedroom Layout, This Unit Offers Both Modern Finishes And Functional Design. Step Outside To A Spacious Balcony With Southeast-Facing Views Of The Lake And City Skyline Perfect For Morning Coffee Or Evening Relaxation. A Rare Oversized Parking Spot Fits Two Vehicles Side-By-Side, And A Separate Storage Locker Adds Valuable Convenience. Enjoy Life In A Vibrant Waterfront Community, Just Minutes From Lake Ontario & Humber Bay Park,This Serene Haven Offers Both Tranquility And Convenience. Quick Access To The Gardiner Expressway, Go Station, And TTC Makes Commuting A Breeze. Walk To Nearby Cafes, Restaurants, Fitness Studios, And Shops. Don't Miss This Opportunity To Own A Stunning Unit In Mimico - One Of Etobicokes Most Desirable Locations! (id:49269)
Royal LePage Associates Realty
514 - 1 Rowntree Road
Toronto (Mount Olive-Silverstone-Jamestown), Ontario
Beautiful Sunny & Bright Sacious Suite With 2 Bedrooms 2 Washrooms, *2 Parking Spots* *Nice Complex* *Great Facilities*. (id:49269)
RE/MAX Crossroads Realty Inc.
13601 Guelph Line
Milton, Ontario
Nestled in the tranquil countryside of Campbellville, this custom built Viceroy Home sits on an expansive 36.56-acre property with over 4,000 square feet of living space offers a harmonious blend of natural beauty and versatile living options. With its generous land size and strategic location. The main level has a grand two-storey family room with fireplace and exceptional outdoor views in addition to a large eat-in kitchen, living room and formal dining room perfect for large family events and entertaining. Upstairs is the primary bedroom with 4-piece ensuite, walk-in closet, and backyard views, along with two additional bedrooms, and another full 4 piece bathroom. The fully finished basement has a full bedroom with large above grade windows, large rec room and the potential for a separate entrance, ideal for guests or in-law suite conversion. The land use possibilities are endless. There is the potential for Agricultural Use and cultivating crops; Equestrian Facilities with the availability to develop stables and take advantage of the acreages expansive trails; or conservation efforts preserving the natural landscape, contributing to local biodiversity and environmental health of the Niagara Escarpment. The property is located close to The Bruce Trail and the outdoor living enthusiasts dream with expansive yard areas suitable for gardens, outdoor gatherings, or recreational facilities. EXTRAS: Hardiplank Siding, New Roof 2024. (id:49269)
Coldwell Banker Escarpment Realty
291 Gilbert Avenue
Toronto (Caledonia-Fairbank), Ontario
Introducing 291 Gilbert Avenue. An architectural masterpiece where contemporary elegance meets elevated living. This custom-built residence is a true urban sanctuary, thoughtfully crafted for both refined entertaining and serene everyday moments. Step inside to discover a seamless open-concept design, where sun-drenched interiors are framed by expansive windows and accented by a striking floating staircase. Every detail speaks of sophistication from the exquisite marble touches to the over $100,000 in bespoke upgrades, including custom-built-ins, walk-in closets, and a fully outfitted laundry retreat. The heart of the home is a dramatic living space anchored by a floor-to-ceiling quartz feature wall and a 70-inch linear fireplace, setting the stage for cozy evenings and elegant gatherings alike. Outdoors, a private deck invites al fresco dining and tranquil mornings, while a separate side entrance unveils a fully renovated one-bedroom suite ideal for extended family, guests, or an income-generating opportunity. A walk-out to the covered backyard adds a layer of versatility to the home's thoughtful design. This is a rare opportunity to acquire a turnkey designer residence tailored for the discerning buyer. Elevate your lifestyle at 291 Gilbert Avenue, where luxury lives effortlessly. (id:49269)
Royal LePage Supreme Realty
1512 - 39 Annie Craig Drive
Toronto (Mimico), Ontario
Welcome to Cove at Waterways in vibrant Mimico! This stunning condo offers breathtaking, unobstructed city skyline views from your private balcony. Enjoy modern, open concept living with parking and a locker included for your convenience. Steps from the lake, trails, and transit, this is luxury waterfront living at its finest. (id:49269)
Century 21 Atria Realty Inc.
5503 Schueller Crescent
Burlington (Appleby), Ontario
Updated 4-Bedroom FREEHOLD Townhome in the highly desirable Elizabeth Gardens neighborhood, Burlington. This nicely updated gem is the perfect opportunity for first-time home buyers. Main floor features a spacious living room with hardwood flooring and a walkout access to a sunny, south-facing backyard with deck & patio, ideal for relaxing or entertaining. A bright, white kitchen with tile backsplash, along with a stylish two-piece bathroom, completes the main level. Upstairs, you'll find four good sized bedrooms, all offering ample closet space, along with a well-appointed 4-piece bathroom. The finished lower level includes a versatile recreation room, secondary access to the backyard, laundry area, and plenty of storage. Located close to schools, parks, trails, Shell Park, Lake Ontario, shopping, and major highways making it as convenient as it is charming. Don't miss out! (id:49269)
RE/MAX Aboutowne Realty Corp.
211 - 168 Sabina Drive
Oakville (Go Glenorchy), Ontario
Sophisticated Urban Living | Luxurious 1BR/1BA Condo with Designer Touches. Step into modern elegance with this impeccably updated 1-bedroom, 1-bathroom condo + den/office, where luxury meets convenience in every detail. Perfectly situated in a sought-after location (Trafalgar Landing Community), this refined condo residence is ideal for discerning buyers seeking upscale comfort with thoughtful design. The heart of the home features a custom quartz island that anchors the open-concept kitchen that is perfect for entertaining or enjoying quiet mornings with coffee. High-end finishes and sleek cabinetry elevate the space, offering both functionality and timeless style. An adjacent den or office space boasts built-in shelving, making remote work or personal organization a breeze. Whether used as a creative retreat or home office, this versatile space is tailored for modern lifestyles. Retreat to the serene primary bedroom, complete with custom closet organizers designed to maximize storage and showcase your wardrobe in style. The spa-inspired bathroom adds a final touch of elegance with premium fixtures and finishes. Additional highlights include in-unit laundry and access to building amenities that complement a luxury lifestyle. Don't miss this rare opportunity to own a beautifully curated home that combines smart design with top-tier upgrades. Schedule your private showing today! Den Set Up As Office & Can Also Be Used As Formal Dining Room or Nursery with Access To Bathroom. Bbq's Allowed On Balcony, Gr8 For Entertaining! Balcony overlooks courtyard! 10+ Location. Transit & Groceries steps away. (id:49269)
Royal LePage Real Estate Services Ltd.
25 Stone Court
Toronto (Humbermede), Ontario
*Nice spacious entire home * 3 Bedrooms +1 Bedroom in basement * professionally finished basement with separate entrance to unit * large living & Dining room * child safe crt location * hardwood & Ceramic through out a private concrete patio at back * 2 kitchens perfect for large family * 4th bedroom in basement ** Tenant pays for all utilities ** show lease with confidence * near all amenities , schools,shopping , Hwys, bus & ect (id:49269)
Royal LePage Ignite Realty
1012 - 25 Neighbourhood Lane
Toronto (Stonegate-Queensway), Ontario
Welcome to the all-new Queensview at Backyard Condos. This thoughtfully crafted Soar Model offers a spacious and luxurious 2+1 bedroom layout, complete with a large balcony showcasing stunning, unobstructed views of the CN Tower and Lake Ontario. Designed with premium finishes, the unit features sleek stainless steel appliances, elegant valance lighting, a modern backsplash, and an open-concept floor plan that fills the space with natural light. Residents will enjoy top-tier amenities, including security, fully equipped fitness centre and a pet spa. Included with the unit are two parking spaces (extra value at $50,000) and a second storage locker (value at $5,000) This is a must-see opportunity to own a truly exceptional home. (id:49269)
Royal LePage Signature Realty
2358 Canso Road
Oakville (Fd Ford), Ontario
Welcome to Timeless Elegance in a Coveted Location! Nestled in prestigious Southeast Oakville, this established community offers a perfect blend of tranquillity & convenience, with tree-lined streets leading to scenic parks, trails, & Lake Ontarios Waterfront Trail for outdoor enthusiasts. Just minutes from Downtown Oakvilles boutiques, upscale dining, & cafes, & within the coveted Oakville Trafalgar school district, this prime location provides seamless access to major highways, transit, & the Clarkson GO Station for effortless commuting. This beautifully updated 4-bedroom home captivates with a re-landscaped front yard, towering trees, & a charming, covered porch, perfect for morning coffee. The sun-drenched backyard features a 2-level interlocking stone patio, lush gardens, & an expansive lawn ideal for entertaining or relaxation. Inside, rich hardwood floors, intricate crown mouldings, & ambient pot lights create a warm, sophisticated ambiance. Numerous significant improvements & updates inside and out by the current owners are evident throughout. The formal living room is ideal for intimate gatherings, while the separate dining room stuns with a coffered tray ceiling, a split-stone feature wall with a gas fireplace, & French doors to the family room. The well-appointed kitchen boasts classic white cabinetry, Corian countertops, & a bright breakfast area with a walkout to the patio. Upstairs, 4 spacious bedrooms offer elegance & comfort, including a serene primary retreat with hardwood floors & a spa-inspired 3-piece ensuite. A skylight highlights the updated staircase & floods the upper hall in natural light. The professionally finished lower level extends the living space with a recreation room, open-concept gym/office, a 2-piece bath, & a large laundry room. Thoughtfully upgraded & meticulously maintained, this exquisite home blends timeless charm with modern conveniences, making it a rare find in a prime location! (id:49269)
Royal LePage Real Estate Services Ltd.
Lower - 147 Bonham Blvd Boulevard
Mississauga (Streetsville), Ontario
Bright & Spacious 1-Bedroom Basement Apartment Heart of Streetsville. Available for rent: A beautifully maintained, spacious one-bedroom basement apartment with separate entrance and private in-unit laundry, located in the heart of Streetsville. Key Features: Generously sized living and dining area perfect for relaxing or entertaining. Large bedroom with two big windows full of natural light, doesn't feel like a basement. Modern kitchen and private laundry for your convenience. Located steps from GO Station, top-rated schools, transit, highways, and hospital. Safe, family-friendly neighborhood, cool de sac. Utilities: Tenant pays 35% of monthly utilities. Parking: 1 driveway parking spot included in lease price. Ideal for: Single professional or couple. Enjoy the charm of Streetsville with everything at your doorstep! (id:49269)
Your Gta Real Estate Inc.
8 Washburn Road
Brampton (Bram East), Ontario
The Gore/ Castlemore High Demand Location. Introducing a rare Gem! This spacious 12-year-old Detached home features 4+2 bedrooms, 4 bathrooms, and nearly 3500 sqft of living space(2499 Sq ft above grade as per Mpac) including a rare basement apartment with a separate side entrance. This gem sits on a 30x110ft lot and boasts a double door entry with a bright foyer and 2-pc powder room. The main level offers natural hardwood flooring, a cozy gas fireplace in the family room, and a kitchen with stainless steel appliances, backsplash, and modern cabinetry. The dining area walks out to a concrete backyard patio perfect for entertaining! Upstairs you'll find a hardwood staircase leading to 4 generous bedrooms, including a primary suite with 5-pc Ensuite and walk-in closet. Close to all major amenities, Highways & school. Pot lights surrounding home outside gives an extraordinary look. 2bedroom basement with separate side entrance also have 4 pc washroom. This finished basement can be useful for extended family ,also it can generate extra rental income. Potential for second dwelling unit New Lower Price to Sale. Goodluck!! (id:49269)
Royal LePage Flower City Realty
199 - 10 Lloyd Janes Lane
Toronto (New Toronto), Ontario
This stunning, nearly-new 1,352 sq ft end-unit townhome by Menkes Developments is a bit over one year old and ideally situated north of Lake Shore Blvd. and Kipling Ave. Featuring 3 bedrooms and 2.5 bathrooms, this bright and spacious home feels like a semi-detached. With 9-foot ceilings on the main floor and countless upgrades including vinyl flooring, smooth ceilings, solid oak stairs, and a frameless glass standing shower - it's designed for both comfort and style. The open-concept main level showcases a chef's dream kitchen equipped with stainless steel appliances, a breakfast island, quartz countertops, and a ceramic backsplash. The primary bedroom boasts a 3-piece ensuite and a walk-out balcony, while the upper floor includes a spacious, separate laundry room. A true highlight is the breathtaking rooftop terrace (28 x 19.5 ft) with a gas BBQ hookupperfect for entertaining. Enjoy complete privacy with an unoccupied building across the way - no direct neighbors or onlookers in sight. Located close to the lake, parks, Humber College, Mimico and Long Branch GO stations and Sherway Gardens, this home offers unbeatable convenience. With easy access to major highways (QEW, 427) and proximity to IKEA and Costco, it's the perfect blend of location and luxury! (id:49269)
Sutton Group Realty Systems Inc.
6839 Gracefield Drive
Mississauga (Lisgar), Ontario
Discover this beautiful FULLY RENOVATED Double car garage backing onto Sixteen mile creek(RAVINE LOT) with NO REAR Neighbors, DETACH home in sought after lisgar community in Mississauga. The main floor captivates with Grand open foyer, elegant wood stairs, an open concept CHEF'S Delight kitchen with ample space and huge(11ft. long) Kitchen island. Quartz countertops, stainless steel appliances and gas pipeline. With over 3500 sqft. of living space, this Sundrenched home shows 10+++.Separate family room(with Fireplace) and living room along with main floor laundry adds to functionality. POT Lights throughout. The GRAND luxurious primary suite impresses with walk in closet, ravine views and spa like ensuite featuring double sinks, soak bath tub and shower area. In addition, upstairs you have THREE Additional rooms with a full bath for growing families. The finished basement with its own separate SIDE entrance consists of two additional rooms, a living area, 3 pc bath and its own kitchen area. With over 250k spent on recent renovations, this home is truly a masterpiece.AC('20),Furnace('23),hot water tank owned, Hot tub as-is. (id:49269)
RE/MAX Excellence Real Estate
3298 Liptay Avenue
Oakville (Bc Bronte Creek), Ontario
Welcome to this stunningly updated McCorquodale model in Oakville's prestigious Bronte Creek community renowned for its forestlands, ravines, and scenic trails. Set on a quiet street, this home features a beautifully landscaped lot with a custom concrete driveway and walkway, manicured gardens, and a backyard retreat complete with a composite deck, tinted glass railings, stone patio, and hardtop gazebo. Exterior upgrades include a new front door, garage doors with openers, and built-in cameras. Inside, the open-concept layout has been fully renovated with Italian porcelain tile, MDF paneling, pot lights, and upgraded fixtures. The formal dining room offers coffered ceilings and a mirror wall, while the living and family rooms feature wainscoting and a striking marble fireplace wall. The modern kitchen includes stainless steel appliances (built-in oven, microwave, cooktop, dishwasher), quartz countertops and backsplash, a large island with breakfast bar, and a garden door to the backyard. Additional main floor highlights include a home office, laundry with built-ins and garage access, and a stylish powder room. Upstairs offers four spacious bedrooms and three bathrooms. The primary suite includes a walk-in closet and spa-like ensuite with double sinks, glass shower, and soaker tub. Two bedrooms share semi-ensuite access to a 4-piece bath, while a second 4-piece bath serves the others. A bonus upper-level office adds flexibility. The finished basement includes a kitchenette with quartz waterfall island, family room with custom quartz wall and fireplace, gym with hydro spa, fifth bedroom, and a 3-piece bath with rainfall shower and chromotherapy wall. Additional features include an HD camera system (6), EV charger (2025), and roof (2018). Close to schools, trails, parks, transit, and highways this home blends luxury, function, and location. (id:49269)
Century 21 Miller Real Estate Ltd.
304 - 215 Veterans Drive
Brampton (Brampton West), Ontario
Stunning 2-Bedroom Corner Unit in Prime Brampton Location! Welcome to this 1-year-old, 2-bedroom, 2 full bath corner unit offering 668 SqFt of well-designed living space. Featuring floor-to-ceiling windows, this unit is filled with natural light and showcases unobstructed panoramic city views from a spacious wrap-around balcony. Modern open-concept layout, stylish finishes, and a functional split-bedroom floor plan make this unit ideal for professionals, small families. Building Amenities: Fitness Room, Games Room, Wi-Fi Lounge, Party Room with Private Dining. Extras: 1 Underground Parking Spot Included. Location Perks: Steps to transit, shopping, restaurants, parks, and just minutes to Mount Pleasant GO Station for easy commuting. (id:49269)
Keller Williams Portfolio Realty
502 - 2961 Dufferin Street
Toronto (Yorkdale-Glen Park), Ontario
Newly Renovated modern 1-Bed, 1-Bath Condo in a Safe & Convenient Location! Don't miss out on being the very first to enjoy this newly renovated and upgraded space! Step inside and be greeted by a brand-new kitchen, featuring full-size stainless steel appliances, a large center island, quartz countertops and plenty of storage. The open-concept living space is complemented by new vinyl plank flooring throughout, and a walkout to the south-facing balcony which exudes natural light. The fully renovated bathroom boasts a large walk-in shower and new matching fixtures. The unit also includes an underground parking spot and a locker (located on the same floor as the unit!) for added storage. The neighbourhood offers unbeatable convenience with major retailers like Yorkdale Mall, Costco, Walmart, Home Depot, and Canadian Tire just minutes away. Additionally, you'll find independent grocers including Lady York Foods, and a diverse array of dining options, ensuring everything you need is right around the corner. Quick access to Lawrence West Station, highways 401 and 400, and Toronto Pearson Airport makes commuting and travel a breeze. ***Don't miss the FLOOR PLANS & VIRTUAL TOUR!*** (id:49269)
Sage Real Estate Limited
14 Saddleback Square
Brampton (Fletcher's Creek Village), Ontario
This Rate Find Gem is Hidden in Fletcher's Meadow Area Boasts Double Car Garage with Extended Driveway. Welcoming Double Door Leads to Foyer and Living and Dining Area. Totally Upgraded Kitchen and Washroom. Family Room with F/P. Spacious 4 Bedrooms, Master Has 5 Pc. Ensuite. And Above All Finished Basement with Separate Entrance, Washroom, Kitchen and Living Room. **EXTRAS** New Roof, New Furnace, New A/C, New Hardwood Floors, New Garage Doors, New Kitchen. (id:49269)
Ipro Realty Ltd
205 - 135 Hillcrest Avenue
Mississauga (Cooksville), Ontario
Bright And Spacious ( 880 sqft) 1 Bedroom + Den + Solarium. (Den Can Be Used As Second Bedroom). Completely Renovated From Top To Bottom. Carpet Free. Ensuite Laundry. Steps To Cooksville Go And Public Transit. 20 Minute Train To Union Station Building Offers Full Amenities Including Gym, Roof Top Library And 24/7 Security Easy Access To Highways Qew, 403 And 401 , Minutes To Square One Shopping Centre, Theatres, Restaurants, Schools And Trillium Hospital. (id:49269)
Exp Realty
224 - 2 Old Mill Drive
Toronto (High Park-Swansea), Ontario
Welcome to 2 Old Mill Dr., luxurious boutique condo built by Tridel for those who value high level security including 24 Hr concierge service (see attached detailed security features), amazing 5 star amenities include saltwater pool, theatre, Gym, meeting rooms, dining room, guest suites, visitor parking, green roof with spectacular view and BBQ, conveniences of shopping, restaurants, walking/biking/jogging trails and many more. Steps to the subway, close to the airport, highways and downtown Toronto. This rarely available unit offers bright, spacious 1 bedroom plus den, 2 baths, wide-plank flooring, well thought un-wasted space, 9ft ceilings, balcony facing NW Humber Park and away from the traffic. Open concept kitchen with tiled backsplash, granite breakfast bar and lots of cabinet space. Upgrades include, dishwasher (2023), custom top quality California Closet Organizers in the bedroom and hall closet paid over $5,000. 1 underground parking space with roughed-in wiring for EV charging station and a locker to store your excess items. (id:49269)
Royal LePage Real Estate Services Ltd.
611 - 2501 Saw Whet Boulevard
Oakville (Ga Glen Abbey), Ontario
Welcome to Elevated Living in Oakville! Experience boutique luxury at The Saw Whet, a stunning3-bed, 3-bath gem in the heart of Glen Abbey. Enjoy the features built in the kitchen, European-urban style appliances, and open-concept layout. This unit includes 2 underground parking spots and 1 locker with your own private EV charger ready to use. The building is packed with upscale amenities: stay fit in the gym or yoga studio, host gatherings in the party room, keep your pet happy with the dog rinse station, or take your meetings to the next level in the fully equipped office room with high-speed internet. Unbeatable location: minutes to QEW, 403, 407, and GO Transit, with easy access to grocery stores, shopping, restaurants, golf, and the serene Bronte Creek Provincial Park. It is a great opportunity to live in one of Oakvilles most desirable new communities. (id:49269)
Homelife Frontier Realty Inc.
40 Octillo Boulevard
Brampton (Sandringham-Wellington), Ontario
Detached 4+1 bedroom, 4 washroom home in the highly desirable Sandringham-Wellington community, featuring a newly finished family legal basement , carpet-free floors, pot lights, fresh paint, separate family and living rooms, a walkout to the deck, a stainless steel insulated garage door, and no rental items. Situated on a premium ravine lot, this home offers beautiful views and extra privacy. Conveniently located near Highway 410, Trinity Common Mall, transit, and Brampton Civic Hospital. (id:49269)
RE/MAX Real Estate Centre Inc.
17 Pressed Brick Drive
Brampton (Brampton North), Ontario
"Location" - "Value" - "Pride of Ownership" - Merticulously Maintained. 3 Bedrooms Street Townhouse - Over $100k Spent in Last 5 Years - Wheelchair Access With Acorn Chairlift to Second Floor (2020) - Popcorn Ceiling Removed - Freshly Painted (2025) - Roof With 70% Plyboard Replaced (2022) - R60 Attic Insulation (2022) - Nordic Triple Pane Windows & Sliding Glass Door (2020) - California Wood Shutter With Lifetime Warranty (2020) - Lennox Hi-effiency Furnace With Power Humidifier & Rennai Gas Tankless Water Heater (2020) - Lennox Central Air Conditioner Unit (2022) - Lg Washer & Dryer (2023) - Over $60,000 Spent Renovating Basement - Potlight - One Bedroom - Living Room With Built-in Sectional Couch - 3pc Bathroom - Kitchen With Mosaic Tiles B/splash - Lg Fridge - Haier Range/stove - Microwave - Finish Cold Room for Pantry - 7mm Lifeproof Trail Oak With Click Lock Waterproof Luxury Vinyl Plank Flooring - Main Floor Office With Built-in Desk & Overhead Storage Cabinets - High-end Fridge & Stove - Bosch 800 Series Dishwasher - Eat-in Kitchen With Marble B/splash - Second Floor Built-in Wardrobe With Drawer Units & Tv Stand - Walk-in Closet - 4pc Ensuite - Step Across to Brampton Corners Shopping Centre - Walmart - Fortinos Grocery - Banking and More (id:49269)
Century 21 Leading Edge Realty Inc.
10 Eva Road
Toronto (Etobicoke West Mall), Ontario
Discover The Elegance Of This Upscale 1-Bedroom + Den, 1-Bathroom Condominium At Evermore, Featuring 672 Square Feet Of Living Area. Urban Living In The Heart Of Etobicoke. Open Concept Living/Dining Room Combo. Laminate Floors Throughout, And An Upgraded Kitchen Featuring Stainless Steel Appliances. The Primary Bedroom Features A Spacious Walk-In Closet And Window, And For Those In Need Of A Quiet Work Area, The Office/Den Provides The Perfect Solution. Centrally Positioned, This Residence Is Just Minutes Away From Highways 427, 401, And The QEW, As Well As Restaurants, Public Transit, And More! (id:49269)
Homelife Landmark Realty Inc.
718 - 21 Park Street E
Mississauga (Port Credit), Ontario
WELCOME TO THIS LUXURIOUS 1 BDRM CONDO LOCATED IN THE HEART OF THE PRESTIGEOUS PORT CREDIT AREA IN MISSISSAUGA, CLOSE TO THE LAKE (PARTIAL VIEW OF THE LAKE), PARKS, SCHOOLS, 2 MINUTES WALK TO PORT CREDIT GO STATION, FEW MINUTES DRIVE TO QEW HWY, AND ALL AMENITIES. THIS CORNER UNIT FEATURES GORGEOUS AND MODERN FINISHES, 11 FT CEILINGS INCLUDING AN UNDERGROUND PARKING SPOT, A LOCKER, AND A SPECTACULAR TERRACE BALCONY OVERSEEING THE LAKE-PERFECT FOR ENTERTAINING . AMENITIES INCLUDE: SMART HOME TECHNOLOGY, KEYLESS ENTRY, LICENSE PLATE RECOGNITION, REFRIGERATED PARCEL STORAGE, FITNESS CENTRE WITH CARDIO AND WEIGHT EQUIPMENT, YOGA STUDIO, MOVIE SCREENING LOUNGE, GAMES ROOM, GUEST SUITE, BUSINESS CENTRE AND CO-WORKING ROOM, PET SPA, AND MORE! DO NOT MISS THE OPPORTUNITY TO SEE THIS GEM. (id:49269)
RE/MAX Experts
20 Naperton Drive
Brampton (Sandringham-Wellington), Ontario
Welcome to 20 Naperton Dr-a stunning, executive townhome backing onto a ravine with breathtaking pond and nature views. With approximately 3,800 sq ft of luxurious living space, this rare 4-bedroom gem (3 bedrooms upstairs and 1 on the main floor) is among the few townhomes of this size and quality. The main floor impresses with soaring 17-ft cathedral ceilings in the living room, a cozy fireplace, and expansive windows that frame the serene backdrop. The gourmet kitchen features granite countertops, a large island with seating, high-end stainless steel appliances, custom cabinetry, and an undermount sink. Additional highlights include main floor laundry, no carpet, rich hardwood flooring, and pot lights throughout. The fully finished walkout basement offers 2 spacious bedrooms, currently rented for $2,000/month-ideal for additional income or multi-generational living. Situated in one of the most desirable neighborhoods, close to top-rated schools, parks, shopping, and major highways. Don't miss this exceptional opportunity! (id:49269)
Royal LePage Signature Realty
17 Prest Way
Fergus, Ontario
Introducing for the very first time on MLS —17 Prest Way, a gorgeous, brand new (we’re talking 2025 completion!) townhouse with 1,452 square feet of well-laid out living space. Built by Sorbara and nestled in the Storybook community, this home is ready for its tale to begin. Whether your story is filled with nights entertaining friends in the open concept kitchen, with must-have quartz countertops, or days spent reading in the bright and spacious living area, this home is fit for any narrative. The main floor is filled with thoughtful design elements: an open foyer, a two-piece bath and a walk-out access to your backyard. Upstairs, find well-planned living, with three spacious bedrooms. The primary suite checks all the boxes, with a double vanity and walk-in shower, plus a walk-in closet. Explore the unfinished basement, a blank canvas for your creative vision, complete with a roughed-in bathroom. This home has a charming curb appeal with its modern designed exterior, plus it comes with a seven-year Tarion warranty. Whether you are at the beginning of your story or starting a new chapter, 17 Prest is sure to impress. Don’t be TOO LATE*! *REG TM. RSA. (id:49269)
RE/MAX Escarpment Realty Inc.
621 - 1787 St Clair Avenue W
Toronto (Weston-Pellam Park), Ontario
Scout Condos! Cute 1 Bedroom With East Facing Balcony. Bright Primary Bedroom W/ Double Closet. Wide Plank Laminate Flooring And Tiled 4 Pc Bath. Kitchen Open To Living/Dining Combo. Steps To Trendy St Clair With Ttc At Your Doorstep, Shops And Restaurants. Building Amenities Include Concierge, Gym, Party Meeting Room And Rooftop Desk/Garden. Great Value! (id:49269)
Royal LePage Real Estate Services Ltd.
3221 Havenwood Drive
Mississauga (Applewood), Ontario
Welcome to 3221 Havenwood Drive, a cherished 3+1 bedroom, 2-bathroom lovingly maintained bungalow in the charming Applewood community that has never before been on the market! Built in 1965 and lovingly maintained by the original owners for 60 years, this solid brick home sits on a premium 50ft. x 120ft. lot and offers an ideal blend of charm, potential, and an unbeatable location. Stepping inside, you'll find a warm and functional layout featuring a bright eat-in kitchen, a spacious living area, broadloom with untouched hardwood underneath, and three bedrooms, each with a window and closet. The home offers one 4-piece bathroom and one 2-piece powder room, providing convenience for families or guests. A rear walk-out leads to a large deck and generous backyard that backs directly onto a park- offering rare privacy with no rear neighbours. The finished basement provides additional living space, perfect for a rec room, home office, or future in-law suite. Located in a quiet, family-friendly neighbourhood, this home is just steps from local parks, schools, and public transit, including Mississauga Transit and the GO Train. Daily essentials such as Costco, Walmart, and a variety of other amenities are just minutes away. Lovingly cared for throughout the years, this is a rare opportunity to carry on a legacy of pride, and create lasting memories in a truly special home! (id:49269)
Keller Williams Real Estate Associates
Basement - 44 Gold Hill Road S
Brampton (Fletcher's Creek Village), Ontario
Offering Very Spacious 1 Bedroom Basement Apartment For Lease.Very High Demand Area, Separate Entrance, 1 Full Washroom, Spacious Living, Dining & Kitchen. Separate Laundry For Basement Tenants. Great Landlord Looking For A+++ Tenants. Few Steps To Elementary School, Transit and shoppiing. Safe Neighbourhood, Perfect For A Young Family. Please note, The second bedroom in the basement is not included in the rental, as it is being utilized by the landlord for storage purposes. Basement Tenant Pays 25% Utilities. (id:49269)
RE/MAX President Realty
Upper - 40 Rusholme Drive
Toronto (Little Portugal), Ontario
Absolutely Gorgeous Well Maintained 2nd Floor 2 Bedrooms Unit In Fantastic Location. The Best Opportunity To Living In Little Portugal Area. Spent $$$ On Upgrades!!! Great Layout And Open Concept, Morden Kitchen With Upgraded Cabinetry, Granite Kitchen Counter Top & Backsplash, S/s Kitchen Appliances, Hardwood Floor In Bedrooms & Living Room, Hardwood Stairs, Double Closet In Prim Bdrm. Features Ceiling Beams In Great Room. Fabulous Deck To Watch And Enjoy The Amazing Sunset. Steps To Ttc, Restaurants, Shopping. One Garage Parking Space, Mutual Driveway. Pet Friendly. Utilities Are Included!! Tenant Will Be Responsible For Snow Removal And Maintenance Of Front Yard. ** Photos Are From Previous Listing** (id:49269)
Homelife Landmark Realty Inc.
42 Mervyn Avenue
Toronto (Islington-City Centre West), Ontario
FURNISHED RENTAL! This executive rental in Burnhamthorpe Gardens features a gourmet kitchen that caters to all your culinary needs. It boasts elegant granite countertops and top-of-the-line stainless steel appliances. The kitchen is fully equipped with all the essential cutlery, pots, pans, and accoutrements, ensuring you have everything you need for cooking and dining in style. This fully furnished home boasts four spacious bedrooms, each offering ample closet space. The primary bedroom is a luxurious retreat, featuring a walk-in closet and a lavish five-piece bathroom. Two of the bedrooms are adorned with impressive cathedral ceilings, adding an elegant touch to the living space. The basement is an entertainment haven. It features a media room with built-in shelves, perfect for housing your favorite books, movies, or decorative items. The recreation room is a lively space, complete with a pool table or ping pong, providing endless entertainment options for family and friends. Over 4800 sq ft(including basement) of living space! Beautifully built (2009), decorated and maintained. Great home for entertaining inside & out! Close To TTC, Go Station, shopping & schools. Easy access to downtown & airport. (id:49269)
Royal LePage Real Estate Services Ltd.
10 Walnut Crescent
Belleville (Thurlow Ward), Ontario
Welcome to this stunning modern home in the desirable Heritage Park community! Step inside to an inviting open-concept layout featuring vaulted ceilings in the living and dining rooms. The stylish kitchen boasts quartz countertops, a spacious island, and ample cabinet space, with a convenient walkout to the side deck-ideal for effortless outdoor grilling. The kitchen seamlessly flows into the expansive family room, providing the perfect space for relaxation and entertaining. With four generous bedrooms and three full bathrooms, this home offers comfort and functionality for the whole family. The primary suite is a true retreat, complete with a walk-in closet and ensuite. The unfinished basement presents endless possibilities-design your dream gym, home office, or even an additional bedroom. Outside, the large, fully fenced backyard is the perfect blank canvas to create your own private oasis. Whether you envision lush gardens, a patio retreat, or a play space, this outdoor area is ready for your personal touch. A double-car garage and an elegant stamped concrete driveway complete this exceptional home. (id:49269)
Royal LePage Proalliance Realty
1091 Forestvale Drive
Burlington, Ontario
Muskoka-Inspired Luxury in the Heart of the City! Nestled in the prestigious Tyandaga Woods neighbourhood, this exquisite residence offers the rare combination of upscale living & natural serenity—truly Muskoka in the city. Situated on a beautifully landscaped ¼-acre lot backing onto a tranquil ravine, this home delivers the peaceful ambiance of cottage country just minutes from all urban amenities. Thoughtfully designed interior that blends elegance with comfort. The cathedral-ceiling great room features floor-to-ceiling windows, flooding the space with natural light & showcasing the forested backdrop. 9-foot ceilings & wooden louvered blinds add warmth & sophistication. Over the past 5 years, this property has undergone extensive renovations & premium upgrades. Lower Level: Professionally renovated with newer bedrooms, complete with egress windows & closets. Stylish double walk-in shower with heated floors in the fully remodeled bathroom. Newer staircase & custom banister. Upgraded 200 Amp electrical service. Main Level: Contemporary lighting upgrades throughout. Fully renovated laundry room & kitchen with new cabinetry, countertops, & stainless steel appliances. Elegant fireplace & mantle redesign. Additional custom window blinds. Upper level: Renovated main bath with walk-in shower. Modernized primary ensuite with granite countertops & updated fixtures. Garage: Added window & door to third garage bay. Finished & painted garage interior for a clean, polished look. Exterior & Grounds. All-newer soffits, gutters, & premium Leaf Filter gutter screens. Fully landscaped front & back with newer gardens, custom waterfall & stream. Enhanced landscape lighting & irrigation system. Stunning newer stone patio & hot tub —perfect for entertaining or relaxing in privacy. This rare offering is more than a home—it’s a lifestyle retreat. Whether entertaining guests or enjoying a quiet evening surrounded by nature, this home is a perfect blend of refinement and tranquility. (id:49269)
Stephen Paige
1811 Seymour Street
North Bay (Birchaven), Ontario
Located steps from Trans Canada Highways 11 & 17 at the gateway to the north,. Available for lease in North Bay's prime Seymour Industrial Park: 75,000 square feet of versatile mixed-use industrial and office space located on Seymour Street in North Bay, Ontario. The property features approximately 68,000 square feet of industrial space, including support areas such as lunch rooms, change rooms, and tool rooms, as well as 7,000 square feet of two-storey office space.Previously leased in its entirety to a single tenant, the space is now available for full or partial rental, depending on tenant requirements. The owner is flexible and willing to divide the space to accommodate a variety of business needs.Divided rental options include the upper and lower office areas, both of which have access to the North Bay industrial section (Bay 1). Industrial space is available in three main sections: South Bay (Bay 3) offering 19,200 square feet, West Bay (Bay 2) with 12,600 square feet, and North Bay (Bay 1) comprising 27,250 square feet. Tenants can combine these options as needed. Additional smaller storage areas may also be available to renters of larger units. (id:49269)
Revel Realty Inc. Brokerage
69 Lorne Avenue
Hamilton, Ontario
Ideal family home in the sought-after Blakely neighbourhood. Walking distance to beautiful Gage Park and trendy Ottawa St. for shopping and restaurants. A rare 30' lot with plenty of space between your neighbours, a detached TWO-car garage, private front yard, large covered front porch and a backyard make this a unique offering. The main floor is spacious, with a comfortable living room, dining room and large kitchen. A bonus room on the back of the home with rear entry could be used as a home office, mudroom or bedroom. Upstairs, you'll find three ample size bedrooms and a four-piece bathroom. The basement has side door entry and offers lots of storage, laundry and a second shower and toilet. This home truly feels like a home! (id:49269)
RE/MAX Escarpment Realty Inc.
1012 - 56 Lakeside Terrace
Barrie (Little Lake), Ontario
Live Smart in Style LakeVu Condos Phase 2 (2024 Build)Modern and efficient living in this beautifully designed 1-bedroom + den unit in the newly built LakeVu Condos Phase 2. This open-concept suite features laminate flooring throughout, a sleek kitchen with stainless steel appliances, ample cabinetry, and clean modern finishes. The den is perfect for a home office or study space, ideal for todays lifestyle.Includes 1 underground parking space and access to first-class amenities: fitness centre, dog spa, party room, guest suite, entertainment lounge with lake views, and a rooftop terrace with BBQs overlooking Little Lake.Situated just steps from the Little Lake Park Southwest Trail, perfect for walking or jogging, and only minutes to shopping, dining, RVH Hospital, Barrie Country Club, and with easy access to Hwy 400, this unit offers unbeatable value, comfort, and convenience in a growing lakeside community. (id:49269)
RE/MAX Hallmark Chay Realty
135 Gunn Street
Barrie (Wellington), Ontario
Top 5 Reasons You Will Love This Home: 1) Exceptional investment renovated in 2020 2) Two units, featuring a two bedroom unit and a one bedroom unit, both equipped with separate laundry facilities 3) Added benefit of vacant possession available, allowing for current market rents to be charged 4) Major updates completed in 2020, including appliances, reshingled roof, modern kitchens, electrical, and chic bathrooms, providing no additional work where you can start generating income immediately 5) Explore the opportunity to add a garden suite under Bill 23, with a large driveway offering ample parking space. 1,293 fin.sq.ft. Age 67. Visit our website for more detailed information. *Please note some images have been virtually staged to show the potential of the home. (id:49269)
Faris Team Real Estate
18 Edgewood Crescent
Clearview (New Lowell), Ontario
Looking for more yard, more parking, and more community? This 3+1-bedroom home sits on a spacious lot with room to store your boat, trailer, or RV. Inside, you'll find tall ceilings as you walk into the main living space and an updated kitchen on the upper floor. The primary bedroom has the walk-in closet you've been hoping for, and natural light fills the home throughout. Downstairs, the finished basement offers a spacious rec room, an extra bedroom, above-grade windows, and tons of storage, giving everyone space to spread out. But it's the lifestyle that truly sets this one apart: Trails for ATVs and hikes are just minutes away. The Legion hosts community events and gatherings year-round. It's the kind of place where neighbours might drop off fresh tomatoes from their garden or lend a hand when you need it, because around here, neighbours aren't strangers. Come see it for yourself. This might just be the one you've been waiting for. BONUS: Hot water tank 2025 (owned) (id:49269)
Right At Home Realty
3413 Mccarthy Drive
Clearview, Ontario
TWO ACRES, TWO GARAGES, AND ONE UPGRADED BUNGALOW YOUR NEXT MOVE STARTS HERE! Welcome to the kind of setup that makes other listings jealous. Two acres of sprawling countryside land set the stage for a serious lifestyle upgrade, starting with a heated detached 30 x 40 ft garage/shop with hydro, electric furnace, and a bay door - ideal for hobbyists or anyone who needs room to build, store, or create. Add in the attached double garage with inside entry and you've got everyday convenience covered. The beautifully updated bungalow is move-in ready with a freshly painted interior and updated flooring, including hardwood throughout the main level. The kitchen is a showstopper with quartz countertops, centre island with storage, stainless steel appliances, a tile backsplash, a coffee bar, and tons of cabinetry. Oversized windows flood the living and dining rooms with natural light, anchored by a wood-burning fireplace wrapped in stone. All three main floor bedrooms offer comfort with plush carpet, and each of the three full bathrooms has been thoughtfully renovated with timeless finishes. Downstairs, the fully finished basement features cork flooring (except in bedrooms), a spacious rec room, a separate office, a huge bathroom, and a large bedroom for guests or teens. A second wood-burning fireplace adds cozy character, while separate hydro meters (200 amp for the house, 100 amp for the garage), an owned water heater, and newer main-level windows (2018) with a transferable warranty offer peace of mind. Outside, the yard is set up for memory-making with a sunny deck, garden beds, a fire pit area, and wide-open countryside views that never get old. All this just minutes from daily essentials, New Lowell Conservation Area, trails, Base Borden, golf, parks, Angus, Stayner, and Wasaga Beach! Why settle for ordinary when this kind of setup actually exists? (id:49269)
RE/MAX Hallmark Peggy Hill Group Realty
165 Marsellus Drive
Barrie (Holly), Ontario
Welcome to 165 Marsellus Drive in the heart of Barries family-friendly Holly neighbourhood where lifestyle meets location! This maintained 4+1 bedroom, 4-bath home offers over 2,500 sq ft of finished living space, including a separate-entry in-law suite perfect for multigenerational living or added income. Inside, you will love the open-concept main floor with open eat-in kitchen, walkout to a fully fenced yard, and cozy family room. Upstairs, four generous bedrooms include a spacious primary retreat with ensuite. The basement is fully finished with kitchen, bathroom, bedroom, and rec space.Enjoy parks, top-rated schools, walking distance to places of worship and shopping amenities. (id:49269)
Exp Realty
14 Robin Road
South Stormont, Ontario
Waterfront on coveted Robin Rd in Long Sault with full municipal services & one of the few properties in South Stormont that own right to the waters edge. Home has had many renovations & upgrades over the last several years. Entering the home through the classic mid century double doors you enter the foyer overlooking the living room. The living room has a stone fireplace with gas insert, hardwood floors, pot lighting & picture window overlooking the sunroom. Living room is open to the dining room that has an enclosed bar with railed door. The dining rm is open to the kitchen which shares two picture windows overlooking the St Lawrence River, ceramic floors & pot lighting. Kitchen has granite counter tops & high end gloss cabinetry. There are 2 glass doors off the kitchen/dining rm with built in blinds, one leads to the side yard & one to the sunroom. Kitchen has a hanging door opening to a large pantry with washer dryer, beer fridge & broom closet. Small entrance off kitchen has a door to the lower level, a door to the garage & a glass door to the office which could be a 3rd main floor bedroom. The office has hardwood floors, a picture window, closet with shelving & a 2nd glass door leading to the foyer/hall. The primary bedroom has 3 double closets with motion lights and a 4th closet with shelving. There is also a 5 pc ensuite bath with its own linen closet, heated floors, lighted mirror & pot lighting. The second bedroom has double closet with motion light, a picture window & is located near the main bathroom. The lower level is partially finished and ready for your creativity. The sunroom has new flooring and is freshly painted featuring a double fan & french doors to a 16' X 30' composite deck with glass railing overlooking the St Lawrence River and natural gas outlet for BBQ. The boathouse requires work and is only suitable for smaller boats. The dock has a 14' ramp and the dock itself is 20' and can accommodate larger boats. Currently docks a 21" pontoon (id:49269)
Century 21 Shield Realty Ltd.
405 Tollgate Road E
Cornwall, Ontario
The subject property is a 3.84 ha site at 405 Tollgate Rd. just West of McConnell Ave at the Hwy 401 interchange. Zoning is Res 20. The proposal as prepared calls for the construction of 4 x 20 unit residential apartments buildings each with underground parking and the redevelopment of an existing building to be converted to house an additional 12 residential row house units. The proposal calls for the site to be fully serviced. Included with the offering are the concept plans, together with a preliminary site plan development proposal prepared by EVB Engineering and Grant Marion Construction that includes, topographic mapping, preliminary site servicing requirements, run off and storm water storage requirements, An earlier Class D site servicing cost and a list of municipal planning requirements is available. Currently there is a large storage building on site that is shown as being retrofitted for residential purposes. This light warehouse/office building is currently used for storage and office use. It is complete with washrooms and is heated and partially air-conditioned. There is a smaller frame building that is attached to the warehouse on site. (id:49269)
RE/MAX Affiliates Marquis Ltd.
358 Dunsmore Lane
Barrie (Georgian Drive), Ontario
ATTENTION first time home buyers or investors, don't miss out on this competitively priced home with tons of big tickets upgrades and improvements. Beautiful open concept, modern updated kitchen, stainless steel appliances, large island with double sink, quartz countertops and hidden dishwasher. Living room boasts a contemporary feature wall, bright pot lights, large patio door walkout to fully fenced private back yard. Second floor has two large bedrooms and beautifully updated bathroom. Basement has rough in for additional bathroom and some framing, ready to complete and add you very own personal touches. Driveway had been extended with paver stones to accommodate three vehicles. Some of the upgrades include, open concept, new kitchen, appliances and countertop, main and second floor windows replaced in 2022, front yard has been prepped for inground sprinklers (just needs timer unit), furnace was replaced in 2016, roof is only 9 yrs old. upgraded bathroom. Too many upgrades to mention, book a showing and come check it out. Excellent location, East end Barrie, close to Georgian College, RVH Hospital, shopping mall, grocery stores, gym, movie theatre and Johnson St Beach. (id:49269)
RE/MAX Crosstown Realty Inc.
88 Treasure Road
Vaughan (Maple), Ontario
One Of A Kind! This Beautifully Updated And Meticulously Maintained Detached Home Offers Bright, Spacious Living With 3+1 Bedrooms And 2.5 Bathrooms. Enjoy Open-Concept Living With An Upgraded Kitchen Featuring Stainless Steel Appliances And Hardwood Floors Throughout. The Finished Basement Includes A Cozy Rec Room With A Gas Fireplace, Built-In Bookshelves, And Laundry. This Is A Rare Opportunity To Rent An Entire Homenot Separate Units. Private Driveway With Parking For Two Vehicles, Garage Access Into The Home, And Professionally Landscaped Grounds. Conveniently Located Near Top Schools, Parks, Amenities, Hwy 400, And The New 427 Extension To Major Mackenzie. Homes Like This Rarely Come Up For Lease! (id:49269)
Rock Star Real Estate Inc.




