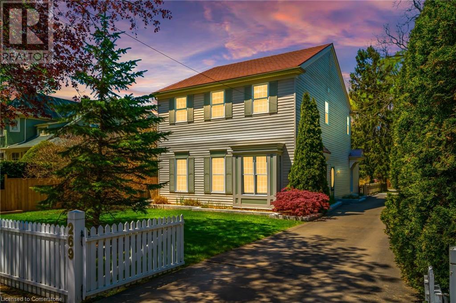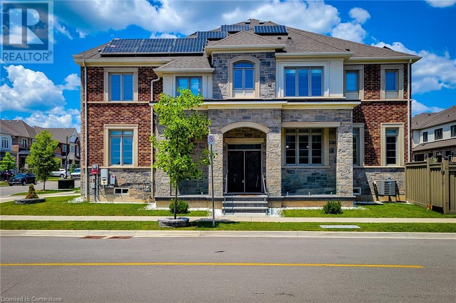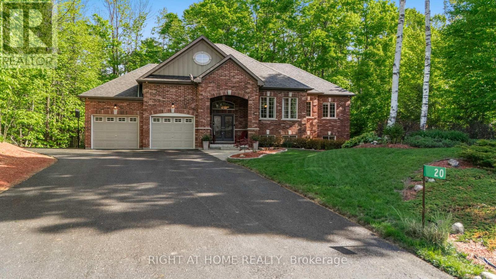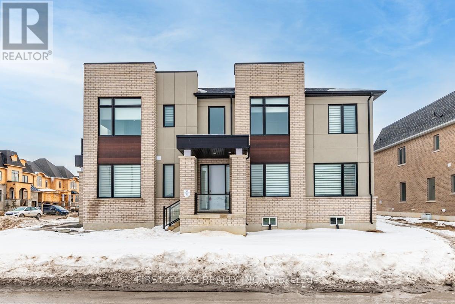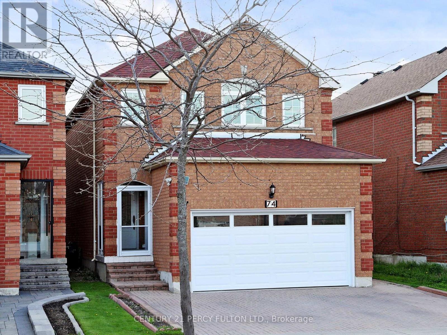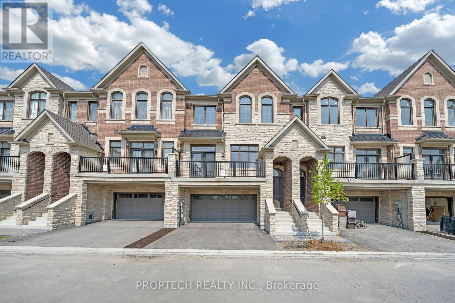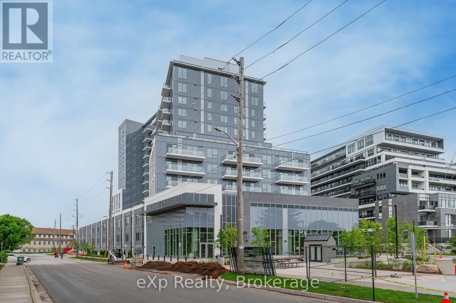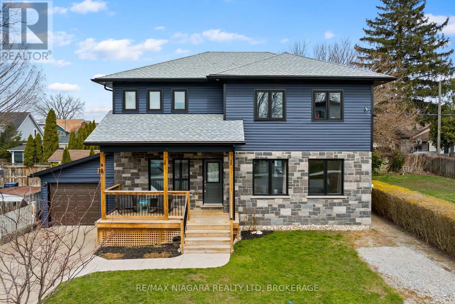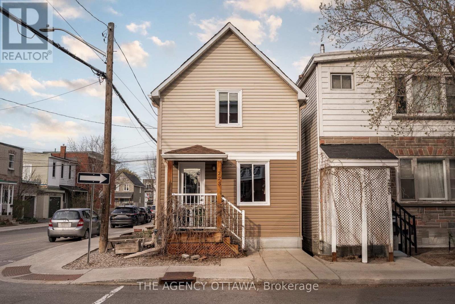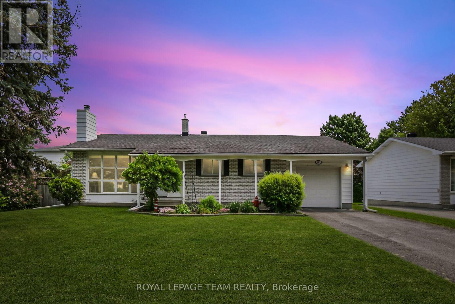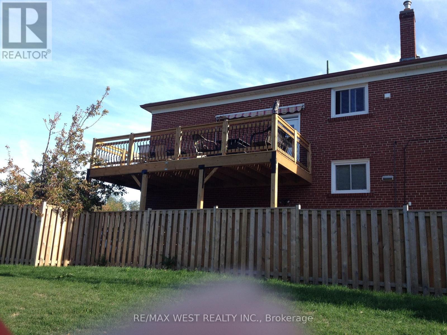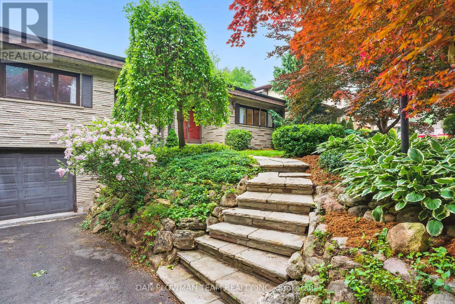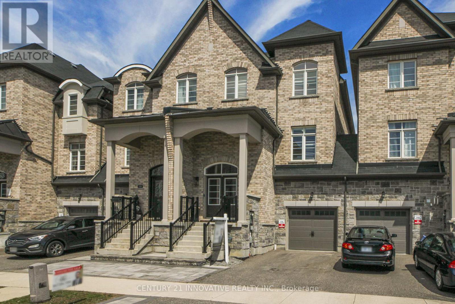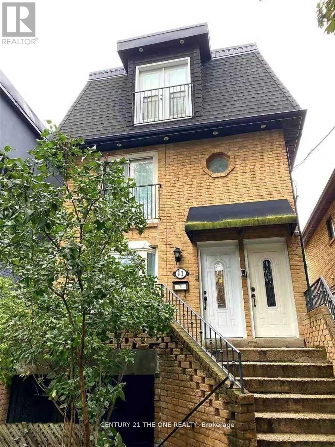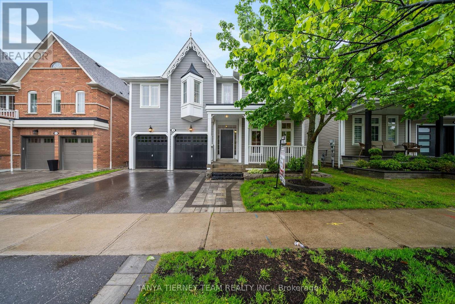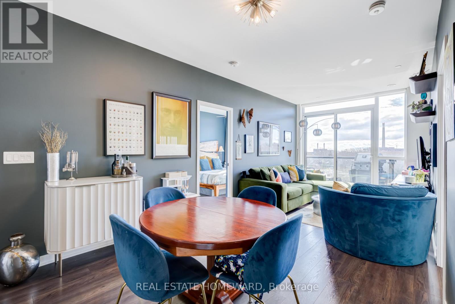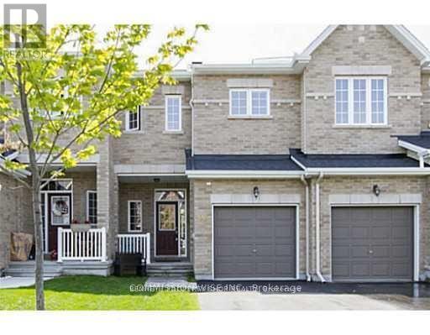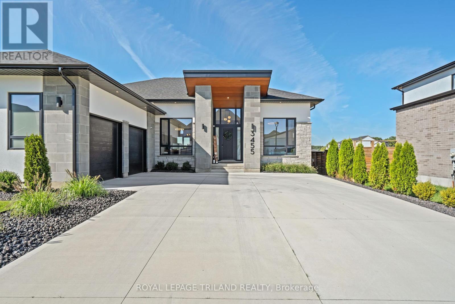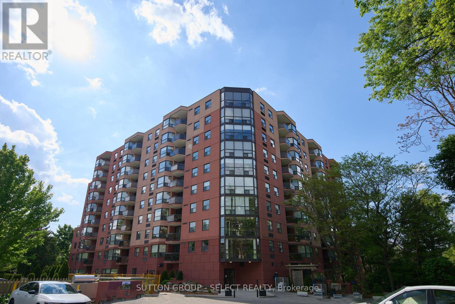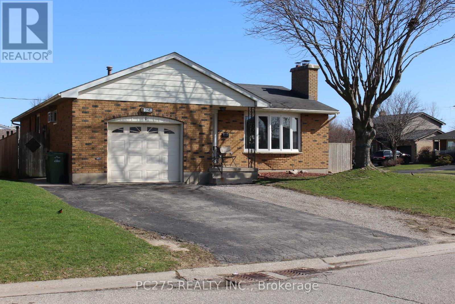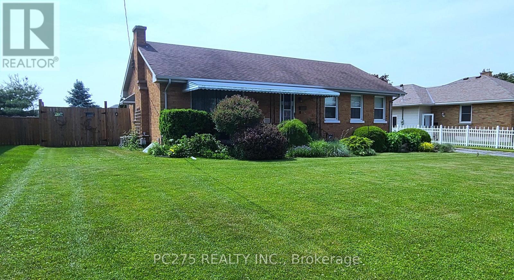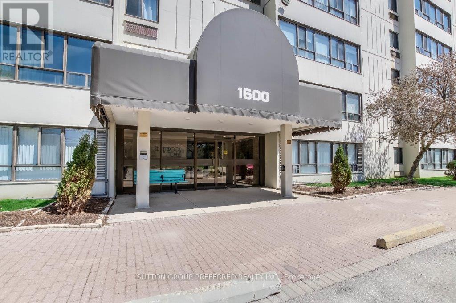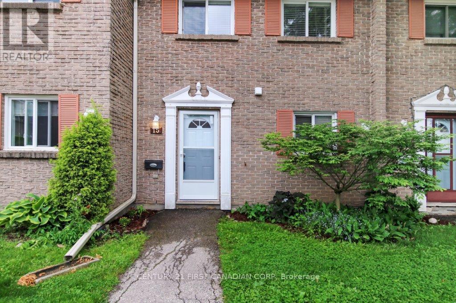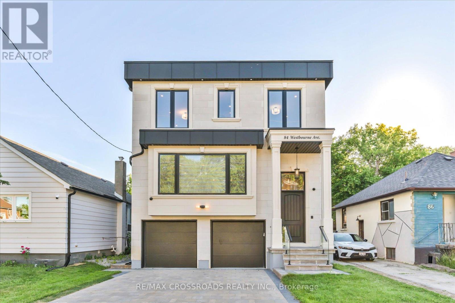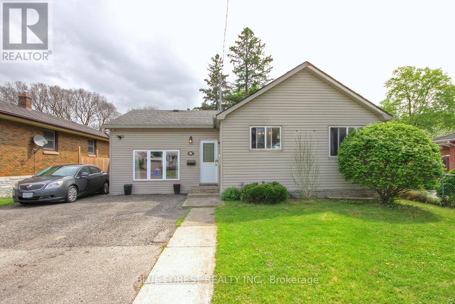지도 매물 검색
44 Golden Boulevard E
Welland, Ontario
Main Floor Lease - Charming Bungalow in a great location! Welcome to this charming bungalow, ideally situated just minutes from Hwy 406, schools and convenient shopping. This bright and inviting main floor unit features 2 cozy bedrooms, 1 full bathroom and in-unit laundry for added convenience. The spacious open-concept layout blends the kitchen, dining and living spaces - perfect for everyday living and entertaining. Enjoy the warmth of a gas fireplace and access to the sunroom. Laminate flooring runs throughout complemented by central air for year round comfort. The exterior features a charming front porch, a large fully fenced yard and a long driveway with ample parking. Main Floor Only. Garage and basement not included. (id:49269)
Royal LePage State Realty
269 Regent Street
Niagara-On-The-Lake, Ontario
INVESTMENT OPPORTUNITY OR FAMILY HOME!! Top location in town, one block from Queen Street, yet private with its 51x200 ft deep lot with mature trees and fully fenced. This 2 storey 4 bed, 4 bath home was built in 1950 and has been meticulously maintained. Whole home renovation ended in 2004. Very recent upgrades are listed - see photo #3. A few of these include aluminum lifetime roof, 70 cedars, $60k fencing, picket fence, 2023 furnace, A/C, and HRV unit. Complete new kitchen 2013, 1st floor windows replaced, doors, S/S fridge/dishwasher, stove, washer and dryer 2024, and newer stone patio. Dozens of grasses planted that can reach the second floor windows. Just stunning! This home can be used as a family home or income property with 2 separate entrances and loads of parking. The basement is unfinished but has potential to be finished. There is a main floor bedroom and ensuite. In the rear yard, you will find a separate garage and garden shed on a concrete pad. The profile of the home has all the character and charm typical of a beautiful downtown home of Niagara-on-the-Lake. Must see - won't last long! (id:49269)
Right At Home Realty
1155 Hamman Way
Milton, Ontario
Welcome to this stunning 2198 sq ft home in the heart of Milton. This two storey semi-detached home is situated on a nice corner lot & has an all brick/stone exterior w/ enclosed porch w/ glass railings. There are many high-end, quality upgrades throughout the entire property. Spacious open concept main floor features 9 ceilings, hardwood floors, pot lights, Den & walk-out to back. The beautiful eat-in kitchen includes granite countertops, tiled backsplash, stainless steel appliances& ample cupboard space. Upstairs has 4 bedrooms w/ laundry & 4pc main bath w/ walk-in glass shower.Primary bedroom has a walk-in closet & 5pc ensuite bath w/ dual sinks, separate shower & bath tub.This carpet free home offers lots of natural light throughout the entire house. Full basement has2nd laundry area & tankless water heater. Fully fenced backyard. The home also comes equipped w/fully owned solar panels. Close to schools, parks, transit & all major amenities. This gem is a definite must see! (id:49269)
New Era Real Estate
17 Windsor Avenue
Fort Erie, Ontario
Looking for a relaxing getaway retreat? Don't want to fight highway traffic but long for the serenity of cottage living all year round? Have we got the perfect solution for you! Welcome to 17 Windsor Avenue, Fort Erie, steps away from Waverley Beach and Lake Erie living at its best! Unwind on the spacious front porch and enjoy your morning coffee surrounded only by the sound of the birds and the smell of the water calling to you. Nothing to do in this completely updated 1922 home but move in and enjoy the beach this summer. From the freshly painted welcoming great room with its neutral palette in which to enjoy time with family and friends to the spacious kitchen with ample counterspace and stainless steel appliances. Strategically placed pot lights, luxury laminate flooring, solid interior doors and 4 baseboard throughout are just some of the tasteful finishes to enjoy. Main floor bathroom with new toilet, vanity, exhaust fan, PEX waterlines and so much more. Mudroom/laundry with access to the backyard oasis. Step outside to the covered hot tub that can be enjoyed in any season. Corner covered deck on which to dine al fresco or enjoy a glass of wine and relax. Cute garden/potting shed for storage. Back inside, the widened staircase takes you upstairs past a large picture window offering lake views to a huge primary bedroom with raised ceiling, ensuite bath with new vanity, toilet and glass shower. Second bedroom enjoys the lovely backyard views. This home has had everything done to make lake living easy and enjoyable. Updated plumbing, wiring, breakers, receptacles. 10 steel beam across centre of house to increase structural integrity. New drywall, updated insulation, A/C (2022) contact listing agent for complete list! Was licensed for short term rental in the past. Great full-time residence or weekend getaway - your choice! Quick closing available! (id:49269)
Royal LePage NRC Realty
20 Diamond Valley Drive
Oro-Medonte (Sugarbush), Ontario
Fall in love with this Home located in Maplewood Estates in sought-after Sugarbush Community, between Barrie & Orillia. Offering approx 3,700sqf of finished living space and resting on a premium half-acre+ private land with outstanding trees, lining your own piece of paradise. 9' Ceilings, Elegant pot lighting & a Bright & Modern layout that combines comfort & contemporary style. The abundant windows throughout provide stunning views flooding the Home with Natural Light. The Main level features: *Spacious Primary Bedroom with spectacular views & an Ensuite bath for convenience & relaxation. *2 more Bedrooms *a main full Bath *the cozy Family room with Fireplace has a Walk-Out to the screened-in Terrace *Cook delicious meals in your Gourmet Kitchen that features a lg Custom Island & a Walk-Out to a Modern 2 tier Deck for those BBQ Family & Friends gatherings, creating unforgettable memories. *The Custom Laundry ads convenience & extra storage. Fully Finished Basement with Walk-Out/Separate Entrances, offers great potential for a granny suite, multi-generational living, or rental income. An expansive rec room with Fireplace, full Kitchen, 1 full Bathroom and two oversized rooms ideal for a home Gym, Office, or potential extra bedrooms for expanded living. Enjoy Maple Syrup tree tapping experience in Spring. Prime Location & Community: Home located within a Brand-New Oro Medonte Public-School catchment zone opening September 2025. The location offers many access points to Copeland Forest for kilometers of trails for Hiking, Mountain Biking, Snowmobiling & Snowshoeing. Within few minutes, you will find Skiing & plenty of year-round Outdoor Activities at Horseshoe Valley Resort & Mount St-Louis, Braestone & Settlers Ghost for Golfing and VETTA SPA, Lakes for Fishing, Boating & Swimming. Move in ready Home creates a smooth transition for the new Owners. Whether you are seeking a Peaceful Retreat or a Vibrant Community to raise a Family, this Home is ready to Welcome you! (id:49269)
Right At Home Realty
48 Thirteenth Street
Toronto (New Toronto), Ontario
Calling all first-time buyers, downsizers and condo aficionados! Experience the excitement of 'Life-by-the-Lake' in this thoughtfully-renovated, move-in ready home! This delightful home is the perfect condo alternative and it enjoys a superb setting on a park-side residential street in the heart of the family-friendly community of New Toronto! This surprisingly-spacious bungalow enjoys the look & feel of a trendy condo. Offering 1+1-bedrooms, 2 bathrooms and a substantially renovated, open concept, main floor; you will fall in love with the lofty 13-ft vaulted ceiling with exposed beams! This wide-open, freshly painted space combines the living/dining room into one big, bright living area. The renovated kitchen is flooded with daylight and enjoys new cabinetry in a light-oak finish & black quartz countertop. The spacious 'king-sized' primary bedroom is a warmly-inviting room, with a large wardrobe. The sizable main floor bathroom offers loads of built-in storage...who doesn't like extra storage in their bathrooms?! A separate entrance leads to the finished basement which features a handy home office, large 2nd bedroom, walk-in closet, finished laundry room & a 3-piece bathroom with large walk-in shower. Outback is a west-facing garden with detached garage, hardscaped patio and private gate leading directly into Colonel Samuel Smith Park. Locally known as "Sam Smith", this most-popular park enjoys loads of kite-surfing beaches, miles of hiking trails & acres of green space! Imagine stepping from your back garden directly into this dog walking, bird-watching paradise! Hike the trails, skip pebbles at the beach or BBQ with family & friends! Easy access to the Waterfront Trail, Lakeshore Yacht Club, Father John Redmond and Humber College. With its generous, open living space, condo-like ambience, quality updates & superb location, this turn-key property is indeed the one you'll be thrilled to call home! (id:49269)
Royal LePage Real Estate Services Ltd.
Lot 16 Oakwood Road S
Callander, Ontario
Looking for off grid living or great recreational/hunting opportunities? Look no further then this 100 acre property with crown land surroundings featuring ponds, swamps and open space with multiple hunting watch structures ideal for any outdoor enthusiasts and hunters. Only 15 minutes to North Bay, this fully functional cottage/hunt camp is fully equipped for off grid living featuring solar system w generator backup, drilled 6" well and full septic system. Multiple atv/walking/hunting trails, mix of hardwood and softwood on the property. Very nice 1 bed + loft, 1 bath cottage with cathedral ceilings, full kitchen with double sinks, wood/cookstove and nicely finished with pine ceilings. Located approx 1000 yards from fully maintained municipal road (Oakwood Rd) gives easy seasonal access to the property and snowmobile access in winter months or you can maintain access for year round use. Min to Highview golf course and town of Powassan. A must see for those looking for off grid seasonal living / hunting and OFSC running at the rear of the property (id:49269)
Century 21 Blue Sky Region Realty Inc.
8709 Beachwood Road
Wasaga Beach, Ontario
Dream Come True:- Your opportunity to Build a Custom Home is Wasaga Beach...TOP REASONS THIS IS THE ONE 1:- LOCATION,LOCATION,LOCATION A 4-Min Walk to Stunning Beach, where you can enjoy sandy shores and breathtaking sunsets. A 3-Min Drive to Casino, offering entertainment & dining just around the corner . 2.BUILD YOUR DREAM HOME upto 3000 SQ FT : A site plan approved with an entrance permit from the city for the front entrance from 73rd st S.Main Entrance is already installed ( More Privacy) . 3. PRIME INVESTMENT OPPORTUNITY: * Wasaga Beach is a growing Community with high demand for vacation homes & rentals. * whether for personal use or as a rental property, this location ensures great potential for returns .4.All utilities available at the lot line( Gas, water, sewers and hydro) ***ACT NOW TO MAKE THIS DREAM A REALITY *** (id:49269)
RE/MAX Real Estate Centre Inc.
107 & 108 - 370 Highway 7 E
Richmond Hill (Doncrest), Ontario
Prime commercial units available for lease in a high-traffic plaza at the heart of Richmond Hill. Currently improved as a fully built-out Japanese take-out restaurant, the space offers a turnkey opportunity for food operators looking to enter or expand in a vibrant and rapidly developing neighborhood. Located in a busy mixed-use area surrounded by residential condos, homes, and commercial activity, the units benefit from strong visibility and steady foot traffic. Ideal for restaurant, QSR, or other food service uses. Landlord open to qualified tenants with solid business plans. Existing chattels and equipment may be negotiable. (id:49269)
Vanguard Realty Brokerage Corp.
1487 Farrow Cres Crescent
Innisfil (Alcona), Ontario
This upgraded 6-year-new end-unit townhome by Zancor feels just like a semi-detached, offering nearly 2,000 sq.ft. of sun-filled living space on a wide lot with no sidewalk. The open-concept layout features smooth ceilings, hardwood floors on the main, a stained oak staircase, and a bright den or office on the main floor.Enjoy a family-sized upgraded kitchen with a sunlit breakfast area and a spacious living/dining room perfect for entertaining. Upstairs offers large bedrooms, second-floor laundry, and a thoughtfully designed layout ideal for families or professionals.Recent improvements include new landscaping and a new A/C unit. Located minutes from the future GO Station, Lake Simcoe, and all amenitiesthis is where comfort, quality, and convenience come together. (id:49269)
Exp Realty
11 Godfrey Willis Drive
Markham (Angus Glen), Ontario
Brand new modern detached home by Minto nestled in highly sought after Angus Glen Community. Sun-soaked corner lot w/open concept design. 10ft ceiling on main. 9ft on 2nd floor w/Upgraded 8ft interior doors. Solid hardwood floor on main & oak stairs. Gas fireplace in Family room. Trendy white modern kitchen w/stainless steel appliances, large centre island, quartz counter & backsplash. Custom size sliding door from breakfast area to backyard. Office at corner can be guest room. Laundry in mudroom close to garage. 4 large bedrooms w/two ensuite bathrooms. Mins drive to grocery stores, restaurants, banks, angus glen golf club & community centre. Surrounded by top schools (buttonville PS, pierre elliott trudeau high school, unionville HS & St Augstine Catholic HS) (id:49269)
First Class Realty Inc.
23 Pinecliff Avenue
Markham (Cornell), Ontario
Step into this beautifully maintained 4-bedroom all-brick detached home, nestled in one of Markham's most desirable communities. With thoughtful upgrades throughout and a fully finished basement apartment with separate entrance, this home offers both comfort and potential for rental income or multi-generational living. Boasting over 2,100 sq ft of above-ground functional space, the main floor welcomes you with soaring 9-ft ceilings, large windows that flood the home with natural light, and a formal living and dining area ideal for entertaining. The spacious family room features a cozy fireplace, perfect for relaxed evenings. The modern chef's kitchen comes equipped with custom cabinetry, a pantry, and a charming breakfast nook all designed with style and storage in mind. Upstairs, you'll find four generous bedrooms, including a luxurious primary suite with a walk-in closet and a private 4-piece ensuite. The secondary bedrooms are all spacious, making it ideal for growing families. The finished basement apartment is bright and versatile, ideal for in-laws, guests, or as a rental suite for extra income. Additional highlights include a new roof (2025), brand new storm door, owned hot water tank, and a private fenced backyard with stone patio-perfect for outdoor gatherings. Located just minutes to top-rated schools, Cornell Community Park, Markham Stouffville Hospital, shopping, trails, transit, and Hwy 407 this is a turnkey home that truly has it all. Don't miss your chance to own in one of Cornell's most sought-after neighborhoods! (id:49269)
RE/MAX Excel Realty Ltd.
74 Doubtfire Crescent
Markham (Middlefield), Ontario
Welcome to 74 Doubtfire Cres, Markham. This bright and beautifully updated 4+2 bedroom home is nestled in one of Markham's most desirable neighbourhoods! The main floor showcases a modern chefs kitchen with granite countertops, rich dark wood cabinetry, tile backsplash, and premium KitchenAid stainless steel appliances. Elegant hardwood flooring flows through the living, dining, and family rooms. Upstairs, you'll find four generously sized bedrooms, including a primary suite with a walk-in closet and 4-piece ensuite. The fully finished basement with a separate entrance includes two bedrooms, a kitchen, and a living area. A true family gem! ** This is a linked property.** (id:49269)
Century 21 Percy Fulton Ltd.
93 West Village Lane
Markham (Angus Glen), Ontario
Stunning brand-new, Never Lived in Executive townhome by Kylemore, luxurious living in one of Markham's most prestigious communities! Clearview Exposure in Tranquil Cul-de-sac backed on a Greenbelt and ravine with no Sidewalk. Elegant Family Room w/ upgraded electric fireplace, French Door w/o to Terrace overlooking a Ravine and a pond. Soaring 10' and 9' smooth ceiling on Main and Upper levels with/ an Abundance of Natural Light at all times during the day! 5" rift-cut hardwood floors throughout. Modern Open-concept kitchen with upgraded Ceiling Height Cabinetry, quartz counters with breakfast seating, servery & walk-in pantry! French doors to Grand Primary suite with upgraded 5 pc ensuite Frameless Glass Shower w/ quartz countertop, upgraded combined His and Her walk-in closets & private balcony walkout. Rarely Offered Walkout basement! Mere Mins to Parks, Nature Trails, Main Street Unionville, Angus Glen Golf Club and More! Zoned for the Highly Regarded Pierre Elliot Trudeau High School. (id:49269)
Proptech Realty Inc.
53 Lily Pad Bay
Kenora, Ontario
Lakefront Retreat on Lily Pad Bay – Road Access on Lake of the Woods! Welcome to your dream getaway on Lake of the Woods! Nestled in the serene and sheltered waters of Lily Pad Bay, this beautiful 4-bedroom, 2-bathroom cottage offers 1,700 sq ft of one-level living with 180 ft of prime water frontage. Inside, enjoy a bright and spacious open-concept layout with vaulted ceilings, a cozy wood-burning stove, and a stunning kitchen complete with granite countertops and custom cabinetry—perfect for entertaining family and friends. The sunroom offers a tranquil space to unwind and enjoy lake views year-round. Down the hall, you’ll find a 4-piece main bathroom, a generous laundry and storage area, and four comfortable bedrooms—including the primary suite with a walk-in closet, 3-piece ensuite, and picturesque water views. Step outside to a large wraparound deck and a fully equipped waterfront setup with a pipe dock, two boat lifts, two Seadoo lifts, storage sheds, and ample space for lounging and entertaining by the water. The 32’ x 24’ wired garage (built in 2000) with two overhead doors provides excellent storage for all your lake toys. Built in 1998 and easily accessible by road, this well-maintained cottage is the perfect lakefront escape. Don’t miss your chance to own a piece of paradise on Lake of the Woods! Located on leased land - Leased until 2067. Lease Fee $3012.79 for 2025 Heat: Electric baseboards & wood stove Chattels Included: Offered Turn key minus boat & seadoo Electrical: 200 Amp Possession: Can be immediate (id:49269)
Century 21 Northern Choice Realty Ltd.
1424 - 20 O'neill Road
Toronto (Banbury-Don Mills), Ontario
This Southwest-Facing Unit Stirs The Soul With Unobstructed Skyline And CN Tower Views.Floor-To-Ceiling Windows Flood The Space With Natural Light, Turning Your Morning Coffee Into A Front-Row Seat To The City's Awakening. It Features Two Spacious Bedrooms, Each With Its Own Ensuite, This Thoughtfully Designed Layout Offers Comfort, Functionality, And Privacy Ideal For Modern Urban Living. The Sleek Kitchen Boasts Built-In Appliances Including Fridge, Stove, And Dishwasher And An Undermount Sink. Ensuite Laundry And A Dedicated Locker Add Everyday Convenience And Extra Storage. Live In The Heart Of The Shops At Don Mills A Walkable Urban Village Filled With Boutique Shopping, Gourmet Restaurants, Cafés, Groceries, Fitness Studios,And Entertainment. Everything You Need Is Just Outside Your Door. Residents Have Access To A Range Of Upscale Amenities Including An Outdoor Pool, Games Room, Party Lounge, Pet WashStation, Concierge, And More. One Parking Space And One Locker Are Included. This Is Elevated Living In One Of Toronto's Most Sought-After Neighbourhoods A True Blend Of Urban Energy And Everyday Convenience. (id:49269)
Royal LePage Signature Realty
606 - 93 Arthur Street S
Guelph (Downtown), Ontario
This brand new, never-lived-in two-bedroom, two-bathroom unit offers modern living in a well-designed layout. As you enter through the front door, you'll find the laundry area to your left, next to a full 4-piece bathroom and the first bedroom, which features double closets. The space opens up into a stylish kitchen with stainless steel appliances and a bright living area that leads out to a private balcony. The primary bedroom includes a large walk-in closet and a 3-piece ensuite with a walk-in shower. The entire unit is carpet-free for easy maintenance. The unit features a wall-mounted smart system that allows you to manage guest access, security, and the thermostat. Building amenities include a pet wash station, rooftop terrace, yoga deck, co-working space, party room, full gym with spin studio, and a stylish piano lounge. Located just steps from Spring Mill Distillery and downtown Guelph, you're close to restaurants, shops, and entertainment. It's only a 9 minute walk to Guelph Central Station (VIA Rail and GO Transit) and near the University of Guelph. (id:49269)
Exp Realty
18 Shelley Avenue
St. Catharines (Port Dalhousie), Ontario
Welcome to 18 Shelley Ave in beautiful Port Dalhousie. Completely renovated in 2020, this two-story home is thoughtfully crafted for comfortable family Port Dalhousie living. With 4 generously sized bedrooms and 3.5 bathrooms, this home offers both space and style in equal measure. The main level features an open-concept layout where the kitchen, dining, and living areas flow seamlessly together, filled with natural light from expansive front-facing windows. The kitchen is a chefs delight, complete with rich wood cabinetry and modern stainless steel appliances. Upstairs, you'll find all 4 large bedrooms, a cozy sitting/loft area and a large laundry room with sink and more cabinet space. The unfinished basement offers a blank canvas, ideal for a home gym, entertainment space, or your personalized retreat. Step outside and enjoy the outdoors with a wood deck with gas BBQ, a charming covered front porch and an above ground pool. Additional perks include not one, but two driveways providing ample parking or use one as a space for your RV. Located along the Niagara Wine Route, Port Dalhousie offers dining, sipping, and shopping nestled in a quaint little neighbourhood. Come feel right at home. (id:49269)
RE/MAX Niagara Realty Ltd
365 Bowen Road
Fort Erie (Central), Ontario
Vacant residential land! This building lot is 50ft x 118.32ft and is located in an established neighbourhood. Close to parks, schools and offering easy highway access. Build your dream home or keep the land as an investment. The Buyer is responsible for doing their due diligence on the type of property they can build. Property taxes to be assessed. (id:49269)
Royal LePage NRC Realty
223 Carruthers Avenue
Ottawa, Ontario
Welcome to Hintonburg living! Discover incredible value in one of Ottawa's most dynamic neighbourhoods, perfect for first-time buyers, investors, or those looking to downsize without compromise. This charming, affordable 2-storey home combines character and recent updates with no condo fees to worry about. The main floor features a bright and cozy living room, a refreshed eat-in kitchen, and a functional mudroom with convenient side-by-side laundry and a separate side entrance. Upstairs, the spacious primary bedroom includes a large closet, while the second bedroom opens onto a sunny upper deck, perfect for morning coffee or evening BBQs. Recent updates include: furnace (2025), basement insulation (2017), and major system overhauls in 2015 (kitchen, roof, siding, electrical, and plumbing), plus windows (2014). Enjoy a walkable lifestyle just steps to Tunneys Pasture and Bayview LRT stations, and right across the street from the hot new District Deli! Wellington Streets cafes, shops, and restaurants are just around the corner. (id:49269)
The Agency Ottawa
212 - 10 James Street
Ottawa, Ontario
Experience elevated living at the brand-new James House, a boutique condominium redefining urban sophistication in the heart of Centretown. Designed by award-winning architects, this trend-setting development offers contemporary new-loft style living and thoughtfully curated amenities. This stylish junior one-bedroom suite spans 607 sq.ft. of interior space and features 10-ft ceilings, floor-to-ceiling windows, exposed concrete accents, and a private balcony. The modern kitchen is equipped with quartz countertops, a built-in refrigerator and dishwasher, stainless steel appliances, and ambient under-cabinet lighting. The thoughtfully designed layout includes in-suite laundry and a full bathroom with modern finishes. James House enhances urban living with amenities including a west-facing rooftop saltwater pool, fitness center, yoga studio, zen garden, stylish resident lounge, and a dog washing station. Located steps from Centretown and the Glebe's finest dining, shopping, and entertainment, James House creates a vibrant and welcoming atmosphere that sets a new standard for luxurious urban living. Other suite models are also available. Inquire about our flexible ownership options, including rent-to-own and save-to-own programs, designed to help you move in and own faster. (id:49269)
Engel & Volkers Ottawa
102 Oriole Avenue
Ottawa, Ontario
Welcome to 102 Oriole Avenue, a beautifully maintained and thoughtfully updated 2-bed, 2-bathroom bungalow nestled in the desirable and family-friendly neighborhood of Glencairn. Radiating pride of ownership from the moment you arrive, this lovely home offers comfort and convenience in one of Kanata's most established communities. Originally designed as a 3-bed home, it has been sensibly reconfigured to create an expansive primary suite but can be restored to its original 3-bed layout, offering valuable flexibility for growing families. Step inside to discover timeless new hardwood floors ('25) that flow seamlessly through the open-concept living and dining areas, infusing the space with warmth and character. Large front window floods the room with natural light, while the cozy gas fireplace offers the perfect spot to unwind on chilly winter evenings. The freshly painted main level, completed in a custom, professional palette of soft neutral tones, enhances the bright, welcoming feel throughout, further amplified by updated windows. Upgraded kitchen offers both style and functionality, featuring sleek granite countertops, ample cabinetry, and a layout designed for effortless everyday living and easy entertaining. The renovated main bathroom also showcases granite counters, combining timeless elegance with everyday comfort. The fully finished basement provides exceptional bonus living space, ideal for a recreation room, home theatre, guest suite, or hobby area, complete with a second bathroom for added comfort and convenience. Outside, your own backyard retreat awaits. This tranquil oasis features a beautifully crafted, custom-built screened sunroom, an ideal setting for morning coffee, al fresco dining, or entertaining friends in every season. Set on a quiet street just minutes from parks, schools, shopping, transit, and all the best that Kanata has to offer, this turnkey bungalow offers the perfect blend of charm, functionality, and location. (id:49269)
Royal LePage Team Realty
593 Foxlight Circle
Ottawa, Ontario
Welcome to this trendy and meticulously maintained village townhouse in the sought-after Monahan Landing community. This stylish 3-storey home offers a smart, functional layout across all levels. The spacious entryway on the main floor includes direct garage access, a large laundry room, additional storage, and a mechanical room.Upstairs, the open-concept second level is ideal for modern living. Enjoy a bright chef's kitchen with granite countertops, contemporary backsplash, under-cabinet lighting, ample cabinetry, and a convenient breakfast bar. The sun-soaked living and dining area features elegant hardwood floors and large windows, creating a warm and inviting atmosphere. Step out onto your private deck perfect for relaxing or summer BBQs. A stylish powder room completes this level.The third floor offers two generous bedrooms and two full bathrooms, including a serene primary suite with a walk-in closet and a beautifully appointed ensuite. Additional highlights include a low-maintenance landscaped front yard and a fantastic location just steps from parks, transit, and scenic walking trails. (id:49269)
Right At Home Realty
1003 - 85 Bronson Avenue
Ottawa, Ontario
Experience luxury and space in this rare 3-bedroom (or 2-bedroom plus den) unit perched high above Ottawa's vibrant Centretown with stunning north-west views of the Ottawa River and the Gatineau Hills and balconies on both the north and south sides. Designed with an open-concept layout, the home is bathed in natural light, highlighting the rich hardwood flooring and elegant finishes and is ideal for entertaining. The gourmet kitchen boasts granite countertops, stainless steel appliances, and a rare double pantry. The primary suite features a spacious 5-piece ensuite, providing a serene retreat, walkin closet with custom built-ins and balcony. The versatile layout makes for an ideal work from home space. Additional conveniences include in-unit laundry, two storage lockers combined, two underground parking spaces (with potential for third spot not included). Building amenities include the peaceful Gardens, gym, party room and underground guest parking. Steps to the Ottawa River Parkway walking and biking paths, Lyon Street O-train, Lebreton Flats and the new library as well as all Centretown has to offer. Currently occupied with the tenant vacating by the end of June. (id:49269)
RE/MAX Hallmark Realty Group
613 - 10 James Street
Ottawa, Ontario
Experience elevated living at the brand-new James House, a boutique condominium redefining urban sophistication in the heart of Centretown. Designed by award-winning architects, this trend-setting development offers contemporary new-loft style living and thoughtfully curated amenities. This stylish junior one-bedroom suite spans 537 sq.ft. of interior space and features 9-ft ceilings, floor-to-ceiling windows, exposed concrete accents, and a private balcony. The modern kitchen is equipped with quartz countertops, a built-in refrigerator and dishwasher, stainless steel appliances, and ambient under-cabinet lighting. The thoughtfully designed layout includes in-suite laundry and a full bathroom with modern finishes. James House enhances urban living with amenities including a west-facing rooftop saltwater pool, fitness center, yoga studio, zen garden, stylish resident lounge, and a dog washing station. Located steps from Centretown and the Glebe's finest dining, shopping, and entertainment, James House creates a vibrant and welcoming atmosphere that sets a new standard for luxurious urban living. Other suite models are also available. Inquire about our flexible ownership options, including rent-to-own and save-to-own programs, designed to help you move in and own faster. (id:49269)
Engel & Volkers Ottawa
263 Oak Park Avenue
Toronto (Woodbine-Lumsden), Ontario
Amazing legal triplex in the heart of East York, over 100K gross rent potential, 4 garages, property is zoned for a sixplex great possibilities for builders, surrounded by Everett Park and steps away from majestic Stan Wadlow Park, the East York Athletic Hub, indoor and outdoor public pools, hockey arenas, curling arenas, skating parks and much more...minutes away from Woodbine Beach or Downtown Toronto. (id:49269)
Century 21 Landmark Realty Ltd.
128 Marica Avenue
Oshawa (Centennial), Ontario
Some Homes Greet You With A Front Door - This One Welcomes You With A Feeling. Tucked Against A Ravine In A Quiet Pocket Of Oshawa On One Of The Most Sought After Streets, 128 Marica Avenue Offers A Rare Blend Of Character, Space, And Privacy. This Spacious 4+1 Bedroom, 4-Bathroom Bungalow Features A Distinctive 60s Retro Vibe Enhanced By Modern Updates, Creating A Space That's Anything But Ordinary. The Main Floor Showcases Hardwood Floors, Crown Moulding, A Skylight, And Open-Concept Living And Dining Areas With Walkouts To A Large Deck Overlooking A Peaceful Stream. The Kitchen Includes Stainless Steel Appliances And A Second Walkout, Ready For Everything From Sunday Brunch To Summer Dinners Under The Stars. Two Primary Bedrooms Each Featuring A 3-Piece Ensuite And Double Closets. The Fully Finished Basement Offers A Massive Living Space With Hardwood Floors, A Wet Bar, An Additional Bedroom, Bathroom And A Walkout To The Backyard - Perfect For Extended Family Living. A Tandem Garage, Double Driveway, And Parking Pad Provide Space For 6 Vehicles. Bonus Features Include A Timeless Stone Exterior, A Separate Side Entrance And A Setting That Feels Like A Getaway - This Isnt Just A House. It's The One Youve Been Waiting For. (id:49269)
Dan Plowman Team Realty Inc.
113 Cambridge Avenue
Toronto (Playter Estates-Danforth), Ontario
A home not to be missed. This spacious, architecturally striking home features soaring vaulted ceilings in the main floor living room, with oversized windows that flood the open-concept space with natural light. The dramatic design offers serious wow factor, blending modern style with everyday comfort. The updated kitchen is perfect for entertaining, featuring a gas stove, a wall of pantry storage, and a generous breakfast bar that opens into the main living and dining areas anchored by a cozy gas fireplace. The top-floor primary retreat is a private sanctuary, with walkouts to two terraces and a beautifully renovated ensuite and walk-in closet. The second-floor bathroom has also been tastefully renovated. A bright third bedroom on the lower level features large windows, a closet and is flexible space ideal for guests, a home office, or a gym. Step outside into a professionally landscaped urban oasis: custom-built BBQ and seating area, landscape lighting, tranquil water feature, mature trees, expansive deck, steel garden beds, front and back irrigation, a storage shed, and access to parking - all thoughtfully designed for stylish outdoor living. Too many upgrades to mention (see attached feature list for complete list). Some upgrades include: landscaping, new windows, new roofs and decks, California closets, Hunter-Douglas window treatments and meticulous maintenance throughout. One legal rear parking space behind a fenced backyard. Steps to Broadview Station and the Danforth. Located in the coveted Jackman School District. Offers anytime! (id:49269)
Chestnut Park Real Estate Limited
2349 Usman Road
Pickering (Brock Ridge), Ontario
This is a rare opportunity being offered for the first time to own a stunning 4 Beds above grade + 1 Bed below grade, 5-bath semi-detached home in a highly sought-after community, just steps from Masjid Usman. West-facing and bathed in natural light, this beautifully upgraded home offers over 3,000 sq ft of refined living space, where you can enjoy both serene sunrises and picturesque sunsets. Designed with style and comfort in mind, it features natural oak stairs with matching railings, a spacious 9-ft ceiling family room centered around a cozy fireplace, and an upgraded elegant kitchen outfitted with upgraded maple cabinetry, granite countertops, a striking granite waterfall island, extended cabinets, and built-in high-end appliances. The primary bedroom impresses with a soaring 9-ft raised ceiling and a private ensuite. The fully finished basement offers a separate entrance, kitchen, bedroom, and bathroom ideal for rental income or extended family living. Perfectly situated just minutes from Hwy 401, Brock Rd, Pickering Town Centre, and numerous shops and amenities, this exceptional home is also within walking distance of schools, parks, and places of worship. A true gem with outstanding INCOME potential in a prime location dont miss your chance to call it yours! (id:49269)
Century 21 Innovative Realty Inc.
Lower - 11 Grant Street
Toronto (South Riverdale), Ontario
Fabulous Newly Renovated Bsmt. Located In Trendy Broadview Village, Just Steps To Queen Street! Recently Renovated, Updated Decor & Lighting, Modern Kit, B/I Dishwasher &Microwave, S/S Appliances, Living/Dining Combo + Spacious Fam Rm, En Suite Laundry, A/C,. Steps To Trendy Queen St E & 24 Hr Ttc. Close To Major Hwy Access & Amens. Electrical Heating Unit. (id:49269)
Century 21 The One Realty
3 Denbury Court
Whitby (Brooklin), Ontario
Tributes 'Virginia' model with 4+1 bedrooms, 5 baths & a fully finished basement! No detail has been overlooked from the manicured curb appeal with apron/stone driveway & landscaping ('23). Inviting foyer with soaring cathedral ceilings, extensive hardwood floors including staircase, crown moulding, upgraded trim & baseboards, pot lights, 9ft main floor smooth ceilings with extended door openings & more! Designed with entertaining in mind in the elegant formal dining room & living room with front garden views. Gourmet kitchen featuring ceramic floors, quartzite counters, backsplash, extended cabinets with under lighting, centre island & stainless steel appliances. The breakfast area with sliding glass walk-out to the backyard oasis with large deck & refreshing above ground saltwater pool, interlocking patio & gardens. Impressive family room with cozy gas fireplace surrounded with a custom built-in wall unit, bow window & backyard views. Upstairs offers an open concept den area & 4 generous bedrooms with new berber broadloom & great closet space. The primary retreat with his/hers walk-in closets & spa like 5pc ensuite. 2nd bedroom with 4pc ensuite. Room to grow in the fully finished basement with amazing above grade semi-walkout windows, 5th bedroom with 3pc semi ensuite, large rec room, bath rough-in & ample storage space. Situated in a highly sought after Brooklin community, steps to schools, parks, transits & downtown shops! (id:49269)
Tanya Tierney Team Realty Inc.
Main - 863 Pape Avenue
Toronto (Danforth Village-East York), Ontario
Stylish & Spacious 3-Bedroom Apartment in the Heart of East York! Discover modern comfort in this beautifully renovated two-level unit, spanning the main and lower floors. Offering three generously sized bedrooms one on the main level and two below and a sleek, updated bathroom, this home is ideal for families, professionals, or roommates who value space and functionality. The interiors are bright and inviting, showcasing contemporary finishes and stainless steel appliances throughout. Additional highlights include ample storage, a private deck, and exclusive access to a fenced backyard perfect for outdoor dining, entertaining, or unwinding. Situated just steps from TTC transit, scenic parks, and trails, and with easy access to the DVP and Gardiner Expressway, this location makes getting around the city a breeze. (id:49269)
Pmt Realty Inc.
Lot 3 Con 4 River Road
Englehart (Central Timiskaming), Ontario
Enjoy the best of both worlds with this peaceful 5-acre treed lot located just minutes from town. This property offers plenty of privacy and natural beauty while keeping you close to all the conveniences you need. Crown land borders two of the three sides of the property, enhancing your sense of seclusion and providing easy access to open, natural spaces. Whether you're looking to build your dream home, create a hunt camp or weekend getaway, or simply invest in land close to town, this lot is worth viewing. (id:49269)
Huff Realty Ltd
Basement - 67 Glenburn Avenue
Toronto (O'connor-Parkview), Ontario
Charming lower-level apartment of bungalow in the desirable Topham East York area. Ready for Immediate move in! Private side entry to lower level. All utilities included in rent (hydro, water, gas, central heat and AC). Fantastic lower level with large living room. Kitchen with stove, dishwasher, and large walk-in storage / pantry, open to living room. Large shared backyard, fully fenced, Shared laundry. Ready to move in and enjoy. Upper level occupied. Internet is not included. no parking available. (id:49269)
Rare Real Estate
899 Queen Street East Street E
Toronto (South Riverdale), Ontario
Boutique living reaches new heights in this rare top-floor suite at The Logan Residences, right in the heart of Leslieville. Welcome to Suite 608: a beautifully maintained 2-bedroom, 2-bathroom home with a separate den, custom storage, and its own private rooftop terrace with panoramic south-facing views of the city skyline, lake, and treetops.Designed for modern city life, the layout is both functional and stylish. The split-bedroom floor plan includes an open-concept kitchen with sleek European-style appliances, quartz countertops, and a large breakfast bar ideal for casual dining or entertaining. The living and dining areas are filled with natural light and walk out to a spacious balcony, offering additional outdoor space before you even head upstairs.Both bedrooms are generously sized with large closets and custom built-ins. The primary suite features a walk-out to the balcony and a 3-piece ensuite. The second bedroom is well-separated for added privacy. The den, complete with a built-in bookcase, makes an excellent home office or reading nook. A large ensuite storage room provides added convenience. Upstairs, enjoy exclusive use of your private rooftop terrace, fully equipped with gas, water, and electrical hookups ideal for gardening, outdoor dining, or relaxing in the sun. Adjacent to this, the shared rooftop space features a community garden, lounge areas, and stunning views.The Logan Residences was designed with eco-conscious systems that prioritize energy efficiency and sustainability. Its a well-managed, low-rise building with a strong sense of community. Many suites are still owned by original purchasers who take pride in the building. Amenities include a gym, meeting rooms, bike storage, visitor parking, and rooftop garden access.Steps from Queen East, you are close to shops, cafes, parks, schools, and transit. One underground parking space included. Quick access to the DVP, Gardiner, and downtown. (id:49269)
Real Estate Homeward
916 Wyandotte Street East
Windsor, Ontario
Well established hair salon and Spa business opportunity on Wyandotte Street in a high traffic area of Windsor is for sale. Here is your chance to take over a thriving business which includes everything needed to continue smooth operations. Beautiful decor including feature walls, tv, fire place, large hanging mirrors and newer flooring. Great layout with a reception desk, comfortable waiting area, 1 private room, 1 washroom, and lots of storage.Call today for more info or showing. (id:49269)
Homelife Gold Star Realty Inc
354 Kingbrook Drive
Ottawa, Ontario
Welcome to this stunning Urbandale Encino Modela spacious 2-storey freehold townhome with a single-car garage. Boasting 3 generously sized bedrooms, modern amenities, and thoughtful design, this home is a perfect blend of comfort and style. Step into the bright foyer, offering direct access to the garage with an automatic opener for added convenience. The main floor impresses with its open-concept layout and 9-foot ceilings, creating a light and airy ambiance, while a cozy corner gas fireplace adds warmth to the space. The kitchen features newer sleek stainless steel appliances (including a gas stove), ample cabinetry, and a breakfast bar ideal for casual meals. Overlooking the fully fenced backyard, the adjoining living and dining areas flow seamlessly into a newly updated patio with an extended deck. The elevated deck also includes enclosed storage for gardening tools. Energy-efficient argon windows flood the home with natural light. Upstairs, the primary suite offers a serene retreat with a walk-in closet, luxurious ensuite, and a soaker tub for ultimate relaxation. Two additional spacious bedrooms, a main bathroom, and a walk-in laundry room with washer and dryer complete the upper level. The finished lower level offers a bright family room with a large window, perfect for unwinding, and a rough-in for a future fourth bathroom. A cozy extra room perfect for children's play or any hobbies you'd like to explore. This home features a mix of ceramic, hardwood, and carpet flooring throughout and comes equipped with all essential appliances: gas stove, dryer, washer, refrigerator, dishwasher, hood fan, and window blinds. New Lennox Furnace (May 26, 2025). Move-in ready and loaded with charm, located in a family-friendly neighborhood, close to parks and beautiful trails, top-rated schools, shopping, and transit. Schedule your visit today! (id:49269)
Commission Wise Inc.
3455 Grand Oak Crossing
London South (South V), Ontario
Welcome to this exceptional, high-end bungalow nestled in one of South London's Silverleaf Estates. This meticulously designed 2+2 bedroom, 3-bathroom home combines luxurious finishes, thoughtful upgrades and seamless living, creating the perfect space for both entertaining and everyday comfort. Step inside and be immediately impressed by the open-concept layout, where natural light floods the space, highlighting the flawless details and superior craftsmanship. The main floor boasts a spacious living room featuring a cozy gas fireplace, creating a warm and inviting atmosphere with floor to ceiling windows and grandious window coverings. The gourmet kitchen is a chefs dream, outfitted with top-of-the-line Fisher and Paykel appliances, custom cabinetry, a sleek bar fridge, and ample counter space for meal preparation. The adjoining dining area is perfect for hosting family gatherings or intimate dinners. Retreat to the master suite, a true sanctuary, complete with a walk-in dream closet and a spa-like en-suite bathroom offering a luxurious soaking tub, glass-enclosed shower, and double vanities. An additional bedroom, a full bathroom, and a den ideal for a home office or library complete the main floor. Downstairs, the fully finished basement extends the living space with two additional bedrooms, a third full bathroom, and a large recreational area, perfect for relaxing or entertaining. Outside, the sprawling deck is an entertainers paradise, offering plenty of space for alfresco dining, relaxation, and enjoying the beautifully landscaped surroundings. The fully fenced yard ensures privacy and security, while the in-ground sprinkling system keeps the lawn lush and green with minimal effort. Additional features include a large double car garage, concrete driveway, built-in security system, and a host of other thoughtful touches throughout the home. (id:49269)
Royal LePage Triland Realty
409 - 600 Talbot Street
London East (East F), Ontario
LOCATION LOCATION LOCATION! Be close to everything you want and need in this lovely, light-filled suite. Features 2 bedrooms with large closets, 1.5 baths, balcony, in-suite laundry room with space for storage as well as an extra basement storage unit. Massive, assigned underground space allows for parking of a large vehicle. Your family and friends will have an easy time finding parking when they come to visit as there is a large visitor parking lot for guests of this building. Enjoy all amenities the building has to offer, from the large indoor pool, sauna and hot tub to the exercise room; or enjoy the planned activities in the community room (which can also be used for you own events). There is also a beautiful outdoor seating area with built-in BBQ. A great unit in one of the best managed buildings around, all in an incredible downtown location within walking distance to Richmond Rows shops and restaurants, bus transit as well as Victoria Park, Harris Park and more. (id:49269)
Sutton Group - Select Realty
23471 Heritage Road
Thames Centre (Thorndale), Ontario
Enchanting hobby farm located 25 minutes from London with 4 bedrooms, 3 bathrooms, updated century home, small barn and modern driveshed. This property is brimming with character and unique features and is just under 5 acres. The grounds offer a mature forest with trail, a pasture, tall beautiful trees throughout, a small barn, driveshed for parking and/or home business and has a front kitchenette, wood shed right by a wood delivery door to the basement, a tree fort, gardens galore, a pond and the house. The original home was built in 1880 with an extension added in 1981. The combination has created a warm haven for the whole family home with plenty of quality space. The kitchen area overlooks the lower family room with expansive windows to the south. In the kitchen itself is an oversized peninsula counter perfect for creating family feasts, and pantry space to no end. The living room has a murphy bed with close-by bathroom and den; perfect for guests or an in-law suite conversion. The main floor bathroom has a bonus stacking laundry space to streamline your chore list. The lower family room is the ideal space to sit back by the wood stove and read a novel mid winter. It has built-in shelves for a library of books or dvd's and is a perfect media space. The bedroom level will not disappoint either with a large owner's suite with private bathroom, another common bathroom, and 3 more generously sized bedrooms. All bedrooms have great closet space and one even has an upper hidden hobbit room. Other features include fully functional zoned electrical wall heaters for the ability to customize your family's needs, a wine room, a wood room, climbing wall in the driveshed, loads of updates to the mechanics, and more. Ask your agent for a full detailed list. Schedule a showing with your own agent to avoid commission reduction or visit during an open house. (id:49269)
Sutton Group - Select Realty
31 Hiltz Avenue
Toronto (South Riverdale), Ontario
Here's your chance to own in the coveted Leslieville neighbourhood! With two generously sized bedrooms and a warm, functional layout, this home strikes the perfect balance between charm and versatility, offering comfort today and room to grow tomorrow. The kitchen boasts new stainless steel appliances and modern updates. Notably, two stylish bathrooms were completely renovated in 2022, adding a touch of luxury to daily life. Partially finished basement with a den that could be used as a kids playroom. Out back, you'll find a lush, private retreat with a huge Japanese maple tree that blooms come spring. The oversized deck? Its perfect for summer dinners, weekend lounging, or your next casual get-together.What really sets this home apart is the community around it. You're not just getting a great place to live you're landing in one of the east ends most cherished neighbourhoods. With transit, local markets, and Greenwood Park just a short stroll away, everything you need is within reach. Whether its skating in the winter, splash pads in the summer, or year-round dog walks, theres something here for everyone.More than a home, its a chance to be part of a connected, creative, and genuinely welcoming neighbourhood. Welcome to life in Leslieville. (id:49269)
Keller Williams Advantage Realty
1 Idsardi Avenue
St. Thomas, Ontario
Stunning 3+1 Bedroom Home with In-law Suite, Fully Renovated in 2022. This beautifully updated home offers the perfect blend of modern design and family-friendly living, located in a desirable, family-oriented neighbourhood. Featuring 3 spacious bedrooms on the main floor, plus an additional bedroom in the fully equipped In-law suite in the basement, this property is perfect for growing families or those looking for extra living space. Key Features: Renovated in 2022 with high-end finishes throughout, Open-concept main floor with large kitchen island, ideal for entertaining, spacious living and dining areas, providing a welcoming atmosphere, In-law Suite in the basement, with separate entrance, including 1 bedroom, 1 full bathroom, large kitchen, living, and dining space. Large deck and fenced yard, perfect for outdoor living, landscaped yard with a hot tub for relaxation, located on a corner lot offering extra space and privacy. 240 amp panel installed last year as well as a sewage clean out box with backflow valve. Conveniently located just 20 minutes from Port Stanley and London, and close to all amenities, this home is the perfect retreat for any family. Don't miss the opportunity to make this beautifully renovated property your forever home! (id:49269)
Pc275 Realty Inc.
627 St James Street
London East (East C), Ontario
Welcome to this updated home offering exceptional space and character in one of the city's most sought-after neighbourhoods. The inviting covered front porch sets the tone for the warmth and comfort inside. The main floor features a spacious primary bedroom and a large eat-in kitchen complete with an island perfect for entertaining. Upstairs, you'll find two cozy bedrooms and a charming play nook, ideal for little ones or creative space. A clawfoot tub adds vintage elegance. The basement offers incredible flexibility with a separate entrance, a full kitchen, two additional bedrooms, a living area, and a full bathroom ideal for extended family, guests, or potential income opportunities. Step outside to your own urban oasis featuring a tranquil backyard, large deck, gazebo area, and a spacious barn/storage building a rare find in the heart of the city. The barn boosts over 470 square feet of space with electricity. Located in the desirable Old North, you're just steps from shopping, transit, a community center, and great restaurants. (id:49269)
Pc275 Realty Inc.
4 Lyndale Avenue
Central Elgin, Ontario
Well located and well renovated on an oversized lot, this 1,025 sq ft home is turn-key and all set for your family to call it 'home'! Entertain your friends and family in an open living/dining room concept with well maintained and recently refinished original hardwood floors with bar-style seating looking into a modernized kitchen. The 4 piece bathroom is complete with tile tub-surround and a stylish, theme-appropriate vanity. Basement is completely finished with in-law capability and space to install a new bathroom in the future. A fourth, sizeable bedroom and large family room for further home entertainment needs completes this family friendly home! The detached garage is an oversized single parking garage with plenty of additional space for storage, gardening equipment, or space for a large workbench to be installed. Plenty of applications possible depending on your needs! With a sizeable backyard, completely fenced and private, it is hard to imagine what more you would need from a home like this! Make sure this one gets added to your must-see list! (id:49269)
Pc275 Realty Inc.
408 - 1600 Adelaide Street N
London North (North C), Ontario
Welcome to 408-1600 Adelaide St North, a 1-bedroom condominium apartment located in desirable north London convenient to a wide variety of services and shopping centres. This floor plan offers living room with corner electric fireplace plus a potential separate dining room. Galley kitchen has a separate breakfast area. Laminate and ceramic tile flooring throughout. 3-piece bathroom has convenient 5 foot walk-in shower. There is also the convenience of in-suite laundry and a heat pump offering forced air heat or central air conditioning. Closet organizers in front hall and bedroom closets. Refrigerator, stove, dishwasher, microwave plus washer and dryer included. (id:49269)
Sutton Group Preferred Realty Inc.
15 - 166 Southdale Road W
London South (South O), Ontario
DESIRABLE NEIGHBOURHOOD! FRESHLY UPDATED! This stunning 3-bedroom, 1.5- bathroom, two storey townhouse located in the heart of Norton Estates has been freshly updated throughout offering the ultimate in urban living and is perfect for first time home buyers, empty nesters, urban dwellers and investors! All three levels have been painted, and the upper and lower levels have new laminate flooring! The main floor features a renovated kitchen (2021), newer appliances and elegant dining area, and updated 2-piece bath. The spacious living room opens to a private patio perfect for that morning coffee or relaxing in the evening hours. The upper-level features new laminate flooring, 3 large bedrooms including an oversized primary retreat with generous closet space and an updated 4-piece bathroom. The lower level includes a storage room for all those seasonal items, a laundry/utility room with washer, dryer and family room or future office/den awaiting your personal touch. Updates include exterior doors, toilets, bathroom fixtures, some lighting, upper/lower laminate flooring, painted throughout. Low monthly condo fees of $334.57 include water and building maintenance. There is a convenient designated parking space at the front door and lots of Visitor Parking available. This well-appointed unit offers a quiet and secluded location in a lovely park like setting, close to all amenities including shopping, great schools with a brand-new public school opening in Sept 2025! Playgrounds, restaurants, public transit, Bostwick YMCA and London Health Sciences Centre. Just steps from Jesse Davidson Park offering splash pad, soccer fields, baseball diamonds and children's playground. Don't delay, this unit is priced to sell!! (id:49269)
Century 21 First Canadian Corp
84 Westbourne Avenue
Toronto (Clairlea-Birchmount), Ontario
Stunning 4-Bedroom, 5 Bathroom Detached Modern Quality Built Home situated In The Heart Of Clairlea!. Airy Open Concept Main Floor With High Ceilings, Engineered Hardwood Floors, Pot lights, Double Front Hall Closet. Family-Sized Dining Room Great For Hosting Large Dinners! Gorgeous Custom-Built Gourmet Kitchen With High-End S/S Appliances & Large Waterfall island! Sun filled Family Room With Built-In Cabinetry, Fireplace And Discreet Powder Room!Lovely Primary Bedroom W/ 5pc Ensuite, Walk-In Closet and extra large window with view of Cn tower. Second Bedroom With 3pc Ensuite & Extra-Large Closets. Two More decent size Bedrooms. ! Big And Bright Basement With vinyl Floors, 10 Ft Ceilings, Above Grade Windows, Potential In-Law Suite With Walk-Out. Large Rec Room, Office Area, Play Area And 3 Pc Washroom. Beautiful fenced backyard, Double car Garage with lots of room for parking. Just A Great Family HomeExtras: S/S Fridge, Gas Cook-Top, Dishwasher, S/S Washer/Dryer, Hood Fan. Fireplace. All Elfs. Built-In Speakers And Camera And Dvr. Mins To Taylor Creek Park and Danforth Shopping Area , Cafes, Restaurants & Few Mins TTC Subway. (id:49269)
RE/MAX Crossroads Realty Inc.
54 Clemens Street
London East (East C), Ontario
Attention First-Time Home Buyers and Investors! Charming 2- bedroom, 1-bath home with a spacious, fenced yard. Includes 5 appliances. Conveniently located near schools, transit, Fanshawe College and shopping. (id:49269)
Blue Forest Realty Inc.


