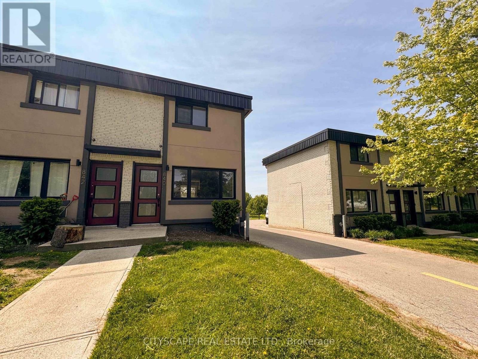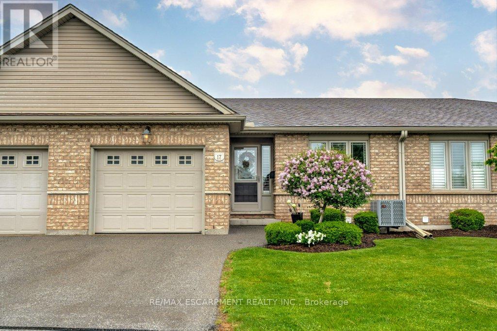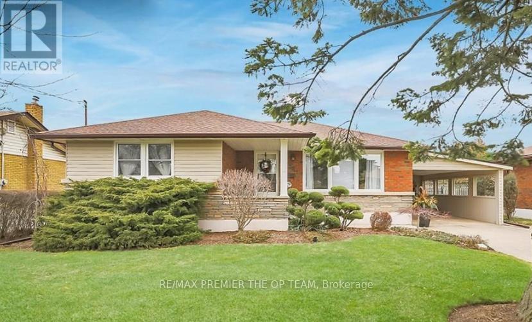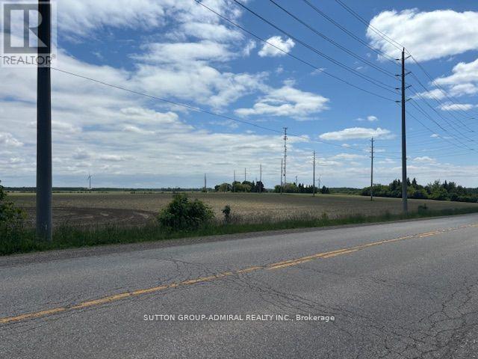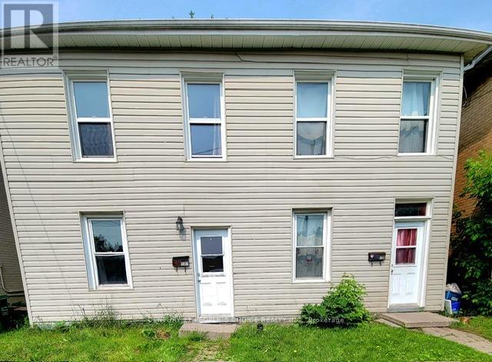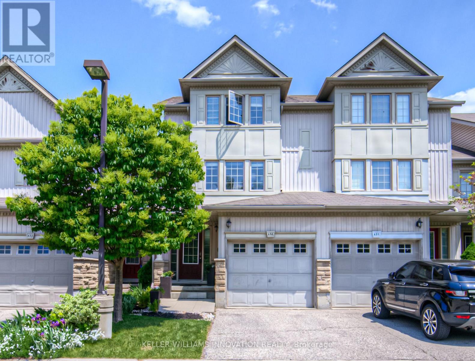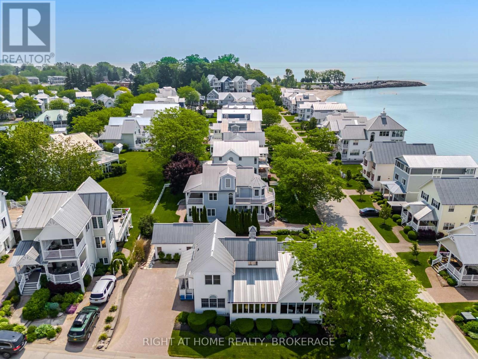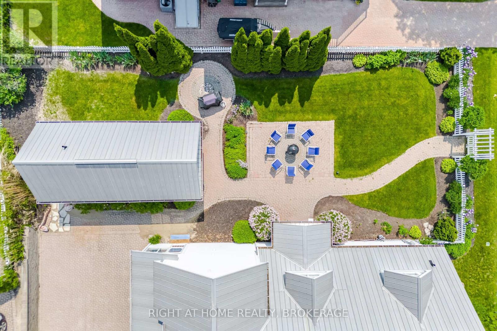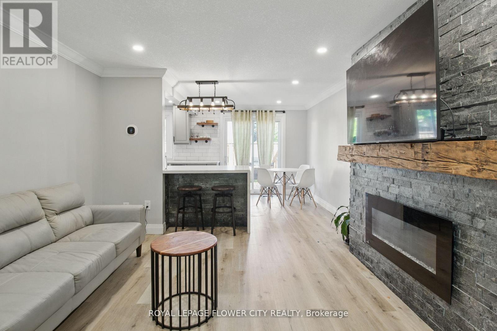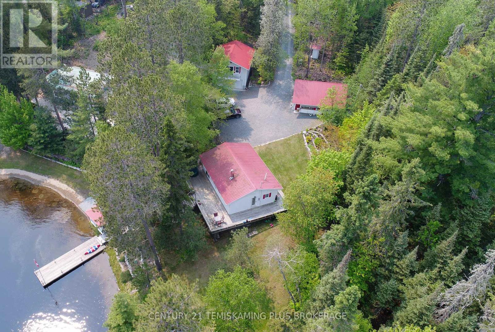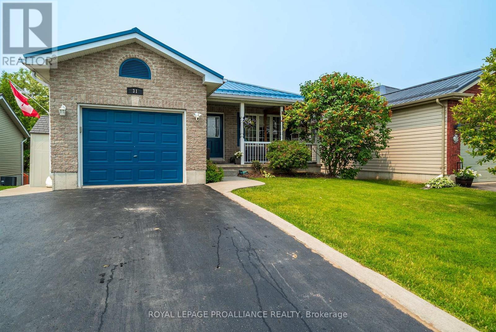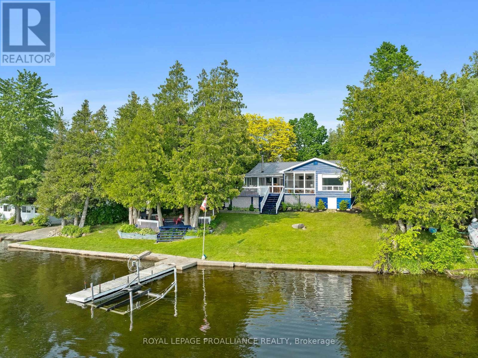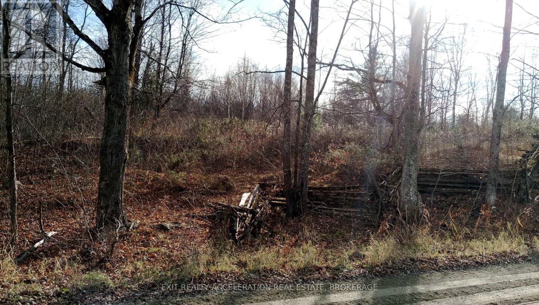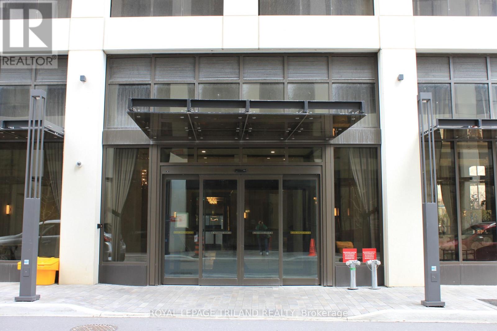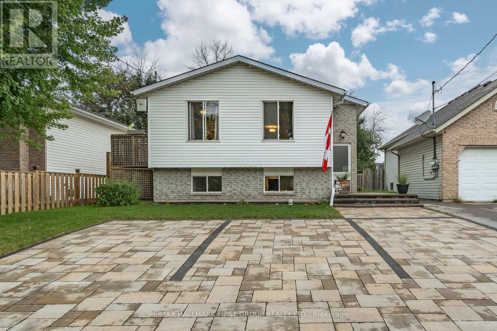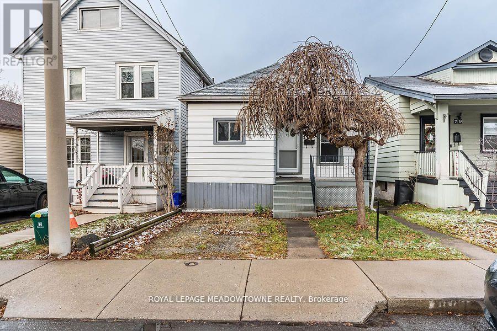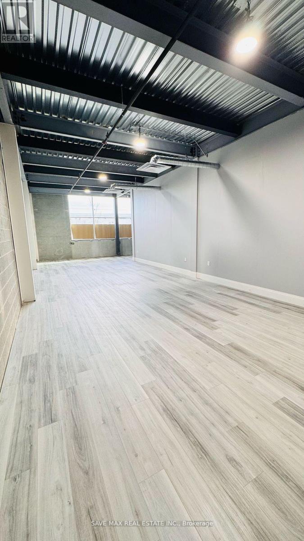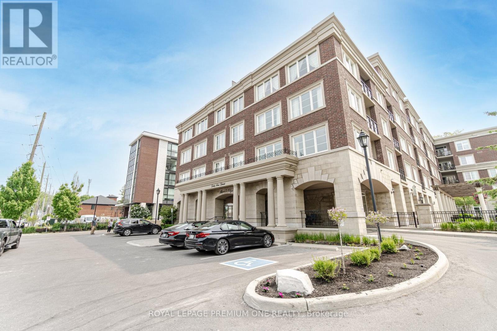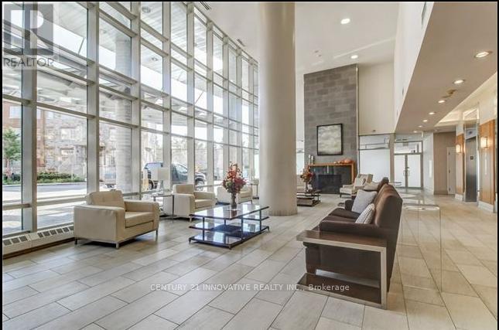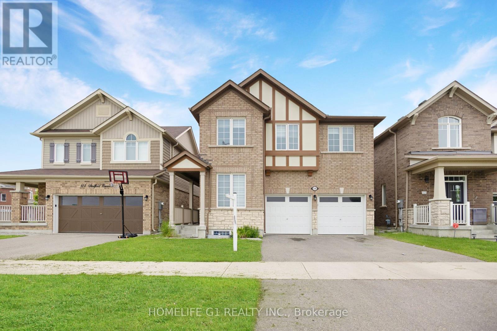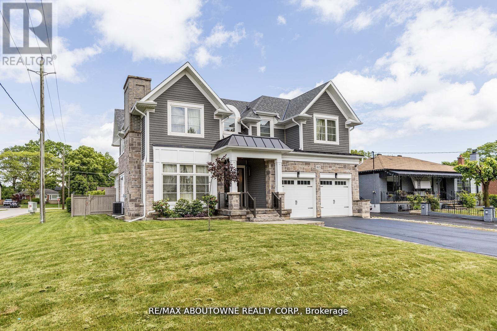지도 매물 검색
840 Alice Street
Woodstock (Woodstock - South), Ontario
Discover your new home at 840 Alice St. in Woodstock. Modern like new completely renovated, 2 bedrooms plus 1 bath open concept. Finished basement which can be used as a third bedroom, nursery room, or office space. Large eat-in kitchen and a back door leading to a spacious backyard. This location in Woodstock has much to offer its residents with just five minutes to the 401. One of the fastest growing communities in South Western Ontario, Hwy 401 and 403 interconnect at Woodstock. Stable and growing workforce- 3.9 million residents within one hour commute of Woodstock, 6 US/Canadian border crossings within a two hour drive, twenty two colleges and universities within a two hour drive and home to Toyota's seventh North American assembly plant. Backs onto a park. (id:49269)
Cityscape Real Estate Ltd.
17 - 601 Conklin Road
Brantford, Ontario
Welcome to 17-601 Conklin Rd in Brantford a beautifully cared-for 2+1 bedroom town house bungalow with a den, ideal for retirees looking for comfort, ease, and a quiet community lifestyle. Located in a well-managed condo complex, this home offers low-maintenance living with beautifully landscaped grounds and no outdoor upkeep required. The spacious, open-concept layout features hardwood floors, California shutters, and a bright living room with walk-out through sliding doors to a deck with a remote awning. Perfect for relaxing while enjoying views of the peaceful green space and large mature trees. The kitchen offers stainless steel appliances with a new stove and small pantry, pot lights with dimmers and a high counter-top bar area with bar stools. Dining area between living room and kitchen offers space for a large dining table and hutch. The main floor primary bedroom boasts two closets, California shutters, and ceiling fan, with enough room for a California King bed plus two wardrobes and two side tables! There is direct access to a walk through 4-piece bathroom and convenient laundry closet that has a brand new washer. A second main floor bedroom with more California shutters, and a good sized closet. Finished basement with bedroom, gas fireplace, e-gress windows, a den/office with French doors, and a 3-piece bath with slider doors on the shower, providing excellent flexibility for guests. Tons of storage in the basement, plus a water softener, reverse osmosis, new furnace/AC completes this incredible home. Enjoy the best of easy, maintenance-free living in this warm and welcoming home. (id:49269)
RE/MAX Escarpment Realty Inc.
Lower - 23 Hawthorne Avenue
St. Catharines (Carlton/bunting), Ontario
Enjoy the extra living space in the fully finished basement complete with a spacious rec-room, newer full 3 piece bath with heated floors, spacious laundry area. If you're looking for a move in ready basement apartment, look no further, This home is ideal for empty nesters looking to downsize. (id:49269)
RE/MAX Premier The Op Team
0 Concession 7
Melancthon, Ontario
Incredible opportunity to own over 23 acres of prime road facing land with 2 entrances in the Township of Melancthon, at the corner of Hwy 89 and Country Road 17. This flat workable land Off Orangeville. Don't miss the opportunity to enjoy a fabulous investment and start enjoying the quiet lifestyle the area offers. (id:49269)
Sutton Group-Admiral Realty Inc.
615 - 275f Larch Street
Waterloo, Ontario
Welcome to the Furnished 1 Bedroom Penthouse, Suite 615 at 275F Larch Street, where comfort, convenience, and community come together in the heart of Waterloos vibrant university district. With its unobstructed view of every sunrise, this stylish condo offers an ideal living space for young professionals, faculty and students alike. Thoughtfully designed with modern finishes, an open-concept layout, and large windows that flood the space with natural light, making this unit is both functional and inviting. This turnkey furnished suite comes complete with high-end stainless steel kitchen appliances, granite countertops, laminate flooring, in-suite laundry, purified drinking water system, microwave, Nespresso coffee machine, 1 double bed/mattress with under storage, 1 dresser, 1 nightstand, 1 dining table/desk, 4 chairs, 1 sofa, 1 bookshelf, and access to exceptional soon to be available building amenities such as gym/yoga room, rooftop terrace and meeting/study lounges. Ideally located just steps from Wilfrid Laurier University, University of Waterloo, and Conestoga College Waterloo Campus, making it a sought-after address for faculty and students alike. This vibrant community comes to life from its trendy coffee shops and global eateries to parks, trails, and cultural events. Plus, with easy access to ION Light Rail, GRT and GO Transit, multiple bus routes, and bike lanes, getting around the city is seamless and eco-friendly. Whether you're drawn to the dynamic vibe, the strong tech and startup scene, or the peaceful green spaces nearby, living at 275 Larch puts you in the center of it all. Rent INCLUDES water, gas/heat, central air, & high-speed WiFi. Street parking or rent a spot underground for a reasonable cost from someone in the building. (id:49269)
Royal LePage Connect Realty
20 Queen Street
Kawartha Lakes (Lindsay), Ontario
Fantastic Opportunity For Investors. Located Only A Short Walk To Downtown Lindsay And Lock 33 Trent-Severn Waterway. This 4 Bedroom Property Has 2 Kitchens, 1 On The Main Floor And 1 On The Second Floor. Conveniently Offers Two Full Bathrooms, Two Hydro Meters, Two Water Meters, And Two Hot Water Tanks. Loaded With Potential, Great Numbers. Has Front Entrance, Side Entrance And Separate Entrance To The Basement. Private Two Car Parking. (id:49269)
Dan Plowman Team Realty Inc.
61 Orphir Road
Hamilton (Corman), Ontario
Welcome to this unique 3-level side-split, nestled on a generous and well-appointed lot in a sought-after neighborhood. This charming property offers spacious, light-filled living areas with great flow, perfect for family living and entertaining. The home has been lovingly cared for, showcasing pride of ownership throughout. Enjoy the convenience of a walk-up from the basement, adding potential for an in-law suite or private entrance. The lower level also includes a handy crawl space, ideal for additional storage. With excellent curb appeal and a solid brick exterior, this home is move-in ready and full of potential. Many mechanical updates throughout the years. Awaiting your finishing touches.REALTOR: (id:49269)
RE/MAX Escarpment Realty Inc.
464 Trevor Street
Cobourg, Ontario
BRIGHT AND SPACIOUS 4 BEDROOM DETACH HOUSE AVAILBLE FOR SALE IN THE PRESTIGIOUS NEIGHBOURHHOD OF COBOURG TRAIL BY AWARD WINNING TRIBUTE CUMMUNITIES. THE CHARMING 1712 SQ FT HOMES OFFER 9 FOOT CEILING ON THE MAIN FLOOR,LAMINATE FLOORS, VERY MODERN KITCHEN WITH QUARTZ COUNTERTOPS, S/S APPLIANCES, UPGRADED WASHROOMS AND A FULL WALKOUT BASEMENT WITH A HUGE BACKYARD BACKING ONTO A PROTECTED GREENSPACE. VERY CLOSE TO ALL AMENITIES AND HWY401. SEEING IS BELIEVING. SELLER IS VERY MOTIVATED. (id:49269)
Homelife/miracle Realty Ltd
63 Edith Street
St. Catharines (Western Hill), Ontario
Tremendous investment opportunity, this 3+3 bedroom 1525 SQFT raised bungalow comes with 2 full kitchens, 2 full bathrooms and separate entrance to the basement. Bedrooms are good sized and either 21'x12' or 16'x9'. Ceramic tile throughout the main floor, and basement kitchen, with new laminate flooring in the mian level bedrooms. Newer tankless water system, lights, and laundry on ground floor. Walking distance to Go Station, or take the bus to Brock Uni (7 mins drive.,) central to Fourth Avenue shopping area, HWY406 access, and close to Hannah Seymour Arena complex. (id:49269)
Queensway Real Estate Brokerage Inc.
1409 - 1 Victoria Street S
Kitchener, Ontario
Welcome to Unit #1409 at 1 Victoria Street S in the heart of Kitchener a stunning one-bedroom plus den condo offering 756 square feet of modern living space. This thoughtfully designed unit features a spacious bedroom, a versatile den perfect for a home office, an open-concept kitchen, and a bright, airy living room. Enjoy the convenience of one dedicated parking spot and a stylish 4-piece bathroom. Residents of 1 Victoria benefit from access to premium amenities, including a rooftop terrace with community gardens, a professional-grade fitness centre, a theatre room, and elegant party spaces. Experience the perfect blend of luxury, location, and exclusivity this is penthouse living redefined. (id:49269)
Exp Realty
53 Freedom Crescent
Hamilton (Mount Hope), Ontario
Welcome to 53 Freedom Crescent, a freehold townhouse in the heart of Mount Hope, Hamilton! This bright and spacious 2-storey home offers 3 bedrooms, 2.5 bathrooms, and over 2,000 sq ft of total living space, thoughtfully designed for comfort and functionality. The main floor features 9-foot ceilings and an open-concept layout, enhanced by huge windows that flood the home with natural light throughout the day. Perfect for both entertaining and everyday living, the airy design creates a seamless flow between the living, dining, and kitchen areas. Enjoy over $20,000 in upgrades, including upgraded hardwood flooring, a solid oak staircase, pot lights, and premium finishes throughout. The kitchen features a custom microwave range and gas stove, ideal for home cooking. The home is also equipped with an electric garage door opener for added convenience. A rough-in for a man door to the garage is already in place and can be completed for an additional cost. The backyard is fully fenced, offering privacy and a perfect space for outdoor enjoyment. The attached garage and wide driveway provide convenient off-street parking for two vehicles. Located in a safe, family-friendly neighbourhood with easy access to major highways, parks, schools, and Hamilton International Airport. This is a great opportunity for first-time buyers, young professionals, investors, families or anyone looking for a turn-key home with no added costs or headaches! (id:49269)
Exp Realty
St - 242 Clarence Street
Brantford, Ontario
Beautifully Renovated 3-Bedroom Detached Bungalow for Lease Welcome to your next home. This fully renovated detached bungalow features three spacious bedrooms and one modern bathroom, offering comfort, style, and practicality. The bright, open-concept layout includes an updated kitchen that flows seamlessly into the living and dining areas, creating an inviting space for both everyday living and entertaining. Enjoy the outdoors on a beautiful deck, perfect for summer BBQs and relaxing evenings. The private backyard offers additional space for outdoor enjoyment. With convenient access to schools, parks, shopping, and transit. Available immediately. Utilities are extra. (id:49269)
Royal LePage Supreme Realty
225 O'neil Street
Peterborough North (North), Ontario
225 O'Neil, 3 Years Old, 3000 Sqft. Walk/Out Single Detached Entire Home For Lease, It's Prime Location In A Desirable Neighborhood In Peterborough. Close To All The Major Amenities Including Trent University: Fleming College, Hospital. Highways And Much More. 4 Bedroom 4 Washroom, Double Car Garage! Master 3 PC Ensuite, Walk In Closet, Family Room With Fireplace, Kitchen Backsplash Quartz Countertop With Stainless Steel Appliances Total of 4 Car Parking, Central Air Conditioning! Energy Efficient Washer & Dryer! Nearby Facilities Such As Hospital Or Clinics! Nearby Outdoor Activities Like Hiking Trails, Biking Path Or Golf Courses! Close To Schools, Parks, And Recreation Facilities, Entrance From Garage Variety Of Dining Options, Including Popular Restaurants, Cafes And Food Markets, Walk Out To The Backyard, Tenant Responsible For 100%Of All Utilities. (id:49269)
Homelife/future Realty Inc.
B - 528 Sunnydale Place
Waterloo, Ontario
*RENTAL INCENTIVE - Receive 2 MONTHS FREE RENT When Signing 14-Month Lease Term* Enjoy Convenience & Modern Living At 528B Sunnydale. Beautifully Renovated, Bright, Open-Concept 4 Bedroom, 2 Bathroom Suite Spanning Just Over 1,000 SF. Suite Boasts Like-New Laminate Flooring & Quality Finishes Throughout. Offering Open Concept Living, Dining, & Kitchen On The Main Floor W/ Powder Room & Walkout To Rear Yard & Patio Area. Upper Level Boasts 4 Spacious Bedrooms & A 4pc. Bathroom. Modern Kitchen w/ Full-Sized Stainless Steel Appliances, Stone Counter Tops & Designer Subway Tile Backsplash. Basement Is Unfinished But Offers Ample Storage & Ensuite Laundry. Tenant To Pay Hydro & Gas. 1 Surface Parking Space Included. Conveniently Located Close To The University Of Waterloo, Shopping Malls, Restaurants, and Entertainment, Commuter Friendly w/ Public Transit & Major Highways Both Easily Accessible -- Parks & Trails At Your Doorstep, Your Ideal Place To Call Home. (id:49269)
Psr
322 Bobcaygeon Road
Minden Hills (Minden), Ontario
Charming bungalow with loft located in the quaint community of Minden Hills, Haliburton County. This 2-bedroom home sits on a 48.12 x107 lot backing onto Crown land - offering privacy with no rear neighbours. A covered front sitting area leads into a spacious entry with a laundry cupboard including full-size washer/dryer. The cozy living room features beautiful pine vaulted ceilings and a newer propane fireplace, perfect for chilly evenings. The eat-in kitchen offers warm pine cabinetry and comes equipped with a retro-style fridge and an electric stove - all appliances just 1 year old. There are two bedrooms on the main floor, an updated 3-piece bath with stand-up shower and a bonus loft, accessed by a wooden ladder. Enjoy a fully fenced backyard, large storage shed, and parking for 3 cars. Additional features include a new foot valve in the dug well, a 3-year-old owned hot water tank, and a recently pumped holding tank (May 2025). Just a 3-minute drive to Mindens S.G. Community Centre a modern facility opened in 2020 featuring a fitness centre, full-sized gymnasium for basketball, volleyball, pickleball, and badminton, plus a 2-lane, 200-metre indoor track perfect for winter walks or rainy days. The highlight is an NHL regulation-size ice rink with six change rooms and seating for 294 fans and standing room for 90, home to the Haliburton Huskies Junior A team, the Highland Storm, and the Minden Figure Skating Club. Located only 10 minutes from Long Mile Lake with public beach access and close to downtown Minden's shops, restaurants, Kawartha Dairy, pharmacy, urgent care clinic and more. Outdoor enthusiasts will love nearby Gull River and the world-class Minden Wild Water Preserve. A perfect year-round home or seasonal retreat for summer lakeside living and winter snowmobiling. The community is surrounded by many beautiful Kawartha Lakes! (id:49269)
Royal LePage Realty Plus Oakville
137-139 Stewart Street
Peterborough Central (South), Ontario
Two Semis Under One Ownership- One Price! Side By Side Semis Almost 2000 Sq Ft Above Grade With Own Backyards And Parking Four. Both Move In Ready . Have Been profitable Great Rentals or Live In One And Other Already Rented. Currently unit 137 Vacant Set Your Rent. Many Improvements Will Attract Great Tenants. Great Location Walk To Fabulous Downtown Peterborough! Near Trent Fleming Bus Routes. Offers Anytime. (id:49269)
Century 21 People's Choice Realty Inc.
E32 - 85 Bankside Drive
Kitchener, Ontario
Beautifully maintained and thoughtfully updated, this 3-bedroom, 2-bath executive townhouse offers exceptional value with low monthly fees and incredible living space - including a finished basement with full-height ceilings, large windows, and a 3-piece rough-in, plus a bonus lower level for all your storage needs. Step into a bright, functional eat-in kitchen featuring an island with breakfast bar, generous cabinetry, gorgeous marble backsplash, and high-end stainless steel appliances. From here, walk out to a private deck and fenced backyard ideal for outdoor dining, kids playtime, or relaxed evenings with friends. Upstairs, unwind in the elegant family room with soaring ceilings and large windows. The primary bedroom boasts vaulted ceilings and a spacious walk-in closet. Two additional well-sized bedrooms and a 4-piece bathroom complete the upper level. This home has seen a number of recent updates, including luxury vinyl flooring installed in 2022, all new staircases completed in 2024, and a roof replacement in 2024. A new dishwasher and water softener were added in 2025, and the central air and softener system were updated in 2019. For added convenience, enjoy main floor laundry, a handy powder room, a single-car garage with a newer opener, and additional parking on the driveway. Located in a quiet, well-kept community, this property offers access to scenic walking and biking trails, and is just a short walk to top-rated schools, playgrounds, a library, pool, and community centre. You're also minutes from shopping, public transit, and enjoy quick connections to the expressway and the highway. Don't miss your chance to make this beautiful home yours- book your showing today! (id:49269)
Keller Williams Innovation Realty
40 Promenade Way
Fort Erie (Crystal Beach), Ontario
Rare DOUBLE CORNER LOT with beach views. 40 & 38 Promenade Way (adjoining lot) are being sold as a package deal for $1,550,000 and cannot be sold separately. The light-filled, fully furnished, 4-bedroom, 4-bathroom bungaloft offers approx. 2500 sq ft of finished living space, w/most rooms having beach or lake views. It boasts great flow and energy, with an abundance of indoor and outdoor living spaces, perfect for large family gatherings, entertaining friends, or quiet nights curled up in front of the fire. Notable features include: soaring vaulted ceilings, hardwood floors throughout the main and second floors, spacious front porch and sun room both with screens and storm windows, open concept kitchen with a built-in range top & oven & breakfast island, gas fireplace in family room, multiple walkouts enhance an indoor/outdoor living environment, pot lights, partially finished basement, backflow preventer valve, professionally landscaped perennial gardens, fencing, multi car driveway & street parking, alarm system, the list goes on. The main house offers excellent potential for short-term rentals. This versatile property offers numerous options: enjoy both properties as is, build a second home on the adjacent lot, and rent it or sell the lot. The main house currently encroaches on the adjoining lot; the buyer is responsible for conducting their own due diligence regarding the sale of the lot or the construction of a second house. The adjoining lot features an interlocking patio, a gas line for BBQ, and a 305 sq ft Garden Shed with hydro, water, & sewer services. It functions as an expanded outdoor entertaining space, featuring a full kitchen and two-piece bathroom, with tile floors, vaulted ceilings, and ample storage. Membership in CBTYC comes with exclusive use of the outdoor heated saltwater pool, tennis/pickleball courts, clubhouse with a party room and gym, park, and playground. For more information about the community, visit www.cbtyc.com. (id:49269)
Right At Home Realty
38 Promenade Way
Fort Erie (Crystal Beach), Ontario
Vacant lot with a 305 sq ft "Garden Shed" plus the adjoining house at 40 Promenade Way, is being sold as a package deal for $1,550,000 and cannot be sold separately. The location of this very unique opportunity is steps from the jewel of Crystal Beach Tennis & Yacht Club, the private white-sand beach. This fully landscaped lot features interlocking patio and walkways, a gas line for BBQ, and a "Garden Shed" with hydro, water, & sewer services, functioning as an expanded outdoor entertaining space with a stove, dishwasher, fridge, dining area and toilet. It also features tile floors, vaulted ceilings, a potting room and tonnes of storage. This versatile investment offers options: enjoy both properties as is, build a second home on the lot, rent out the house or sell the lot. The main house currently encroaches on the adjoining lot; the buyer is responsible for conducting their own due diligence regarding the sale of the lot or the construction of a second house. Main House Description: Fully furnished 4-bdrm, 4-bath bungaloft offers approx 2500 sq ft of finished living space with most of the rooms having beach or lake views. It boasts great flow and energy, w/ an abundance of indoor and outdoor living spaces, perfect for entertaining friends or family, or quiet nights curled up in front of the fire. Notable features include: soaring vaulted ceilings, hardwood floors throughout the main and second floors, spacious front porch and sun room both with screens and storm windows, open concept kitchen with a built-in range top & oven & breakfast island, gas fireplace in family room, multiple walkouts enhance an indoor/outdoor living environment, pot lights, partially finished basement, backflow preventer valve, professionally landscaped perennial gardens, fencing, multi car driveway & street parking, alarm system, the list goes on. Amenities include an outdoor heated saltwater pool, tennis/pickleball courts, clubhouse with party room and gym, park, & playground. (id:49269)
Right At Home Realty
60 Paul Rexe Boulevard
Otonabee-South Monaghan, Ontario
Welcome to 60 Paul Rexe Boulevard, the perfect family home in the township of Otonobee! Offering 4 generous sized bedrooms, all on the 2nd floor, each having an ensuite or semi-ensuite. The main floor offers an open concept kitchen with walk-out to the backyard, dining and living area plus an additional family room. A 2-piece bathroom and main floor laundry adds to the functional layout of the home. With 2735 sq ft of living space above grade, the full unspoiled basement with approved building permit for legal 2 bedroom apartment with side entrance, offers an opportunity of a further 1,280 sq ft, as your family needs change. What an opportunity to grow the equity in your home! Close proximity to the neighborhood park. A short distance to public transit, shopping and Highway 115 for those who commute. Do not miss the opportunity to move to the sought after, family-friendly, Burnham Meadows Subdivision! (id:49269)
Justo Inc.
116 Cayuga Street W
Haldimand (Dunnville), Ontario
Investor's Dream! Spacious 3-Storey Detached Home in Prime LocationIncredible opportunity in an unbeatable location! This spacious 3-storey detached home offers endless potential for the right buyer. A true handyman special, it just needs some TLC to transform into a lucrative investment property or dream family home.Featuring 4 generously sized bedrooms, 2 full bathrooms, and a versatile bachelor suite on the third floor with a separate entrance, this property offers flexibility and value. The deep113-foot lot provides the potential to add a trailer or garden suite (subject to municipal approvals), enhancing the property's income potential.With increasing rental demand in the area, this home has all the makings of a high-performing investment. Whether you're an investor, renovator, or multi-generational family, this property is loaded with possibilities. (id:49269)
Royal LePage Signature Realty
1 Arbourvale Common
St. Catharines (Glendale/glenridge), Ontario
Introducing the magnificent newly built, NEVER LIVED IN, 1 Arbourvale Common; an extraordinary new detached residence nestled within an a new esteemed neighborhood in the Niagara Region, right at the lively core of St. Catharines. With attractions such as Niagara-On-The-Lake and Niagara Falls a short trip away, as well as merely minutes away from the highway and premier shopping destinations, this exceptional home offers seamless access to adjacent condominium amenities, including a future fitness center and effortless maintenance, making it a true sanctuary for discerning homeowners. Upon arrival, the refined elegance of Arbourvale, inspired by the timeless allure of French Chateau architecture, captures your attention. The striking Provence model greets you at the entrance, showcasing its distinctive charm. This luxurious bungaloft, complete with a finished basement, boasts an impressive 2,765 square feet of living space. From the soaring cathedral ceilings in the main floor bedroom to bespoke storage solutions, high-end fixtures, an electric fireplace, and beautifully stained solid oak stairs that complement the hardwood floors, every detail reflects unparalleled craftsmanship. Featuring 5 bedrooms and 4.5 bathrooms, this residence offers private havens for all who are lucky to call this gem home, including custom walk-in closets in the master suite. The second-floor loft and finished basement recreation room provide ample space for entertaining, while the gourmet kitchen complete with a custom stainless steel sink, under-cabinet lighting, and exquisite quartz countertops is ideal for hosting memorable gatherings. With all the beauty, comfort, and luxury in your home, as well as everything you need outside of your home, your blissful future at 1 Arbourvale Common begins! (id:49269)
The Agency
155 Cromwell Street
Trent Hills (Campbellford), Ontario
What a backyard! This listing includes two separate lots sold together, giving you the biggest and best backyard oasis on the street. Theres a pond, huge firepit, shed, large swimming pool, spa tub, gazebo, and a full dining and entertaining area and there's still plenty of green space left for lawn games or gardening. The pool is a temporary structure but comes with all the equipment, and the spa tub is included too. Inside, you've got options: fully finish the basement and take advantage of the existing separate entrance to create an income-generating in-law suite, or use the space for a huge rec room, two more bedrooms, and an extra bathroom. Most of the heavy lifting is done just add your finishing touches. Roof shingles fully replaced June 2025. Fall in love with the yard and turn the inside into your dream home in just a few weeks! (id:49269)
One Percent Realty Ltd.
129 - 151 Gateshead Crescent
Hamilton (Stoney Creek), Ontario
Beautifully Renovated 2-Storey Condo Townhouse! Move-in ready and fully renovated from top to bottom! This spacious 3 bed, 3 bath condo townhouse offers modern living at an affordable price. The open-concept main floor features luxury vinyl flooring, a stunning stone fireplace, and a bright kitchen with stainless steel appliances, waterfall quartz countertops, and walk-out to a private backyard. Upstairs boasts 3 generously sized bedrooms and a sleek 4-piece bathroom perfect for families or home office setups. The fully finished basement adds even more living space, including an updated 3-piece bath. Enjoy the perfect blend of style, space, and convenience in this turnkey home. Close to schools, shopping, parks, and transit. (id:49269)
Royal LePage Flower City Realty
154325 Shepherd Lake Road
Englehart (Central Timiskaming), Ontario
Charming 3-Season Cottage on Beautiful Shepherd Lake - Welcome to your lakeside retreat! This picturesque 3-season cottage sits on the serene shores of Shepherd Lake and offers an abundance of charm, space, and potential. Whether you're looking for a tranquil getaway or a potential year-round home, this property checks all the boxes. As you arrive, you'll be greeted by a spacious parking area and two detached garages, perfect for storage, hobbies, or extra guest space. The first garage is a 24' x 24' two-storey structure, complete with a loft-style bunkie and a patio that offers scenic views of the property. The second garage measures 16' x 30', providing even more room for your toys and tools. The inviting cottage features a wrap-around deck that's perfect for morning coffee or evening relaxation. Inside, the open-concept layout seamlessly connects the living room, dining area, and kitchen, all centered around a cozy wood-burning fireplace. Patio doors lead directly from the living space to the deck, offering stunning views of the lake. Down the hall, you'll find two comfortable bedrooms and a 3-piece bathroom. The basement, while unfinished, is ideal for storage or potential for future development. Down by the water, a wired, screened-in lakeside gazebo provides the perfect spot to unwind and enjoy the view - bug-free! Whether you're seeking a peaceful seasonal escape or envisioning a cozy year-round residence with a few updates, this property offers incredible potential. (id:49269)
Century 21 Temiskaming Plus Brokerage
50 Conboy Drive
Erin, Ontario
Welcome to this Stunning Brand New, Never Lived Upgraded Detached Home By CACHET Builder, In the growing Town Of Erin, Located in the New Subdivision of Modern Homes, This Property Offers incredible potential. Bennet Model 2374 SQ FT, According to the builder's Floor Plan 4 Spacious Bedrooms And 3 Full Bathrooms on the upper Level, Huge Walk in Closet in the Master Bedroom. Walkout to Private Backyard from the Breakfast Area, Modern Kitchen Double Car Garage, Perfect for families who are looking for Ample living space And comfort, Very Bright and Lots of Natural Light. Must See ! Book a showing to see the Modern upgraded house. 6 cars can be parked & no sidewalk. ******** Please Click on Virtual Tour to view the entire Property************ Brand New Property, Property Tax Not Assessed yet. (id:49269)
Ipro Realty Ltd.
Lt 10 Pt 1 Glenarm Road
Kawartha Lakes (Eldon), Ontario
Nicely tree and fully fenced vacant building lot in City of Kawartha Lakes. Parcel measures 160 x 276 with open farm fields on 2 sides. Currently no driveway entrance in place but hydro is a property line. This location will require a well and septic no municipal services available. Located 17km east of Beaverton, 17km to Fenelon Falls or 30 km to Lindsay. (id:49269)
RE/MAX Country Lakes Realty Inc.
12 Pagebrook Crescent
Hamilton (Stoney Creek), Ontario
Stunning Home... Open Concept Living Space. Great Sizes Rooms. Hardwood Stairs. Fenced Generous Size Backyard. Located In ADesirable Neighborhood Close To Hwys, Schools & Multiple Shops. Must See! (id:49269)
Royal LePage Realty Plus
302 Carlisle Road
Hamilton (Carlisle), Ontario
Introducing an unparalleled estate, perfectly positioned on 17 acres with dual access points in the charming village of Carlisle. Zoned S1 Residential, this estate presents an incredible opportunity, with inclusion of road allowance off of Parkshore Place, allowing potential future development of 5 separate lots. The custom-built bungalow spans 4,600 sqft and is a masterpiece of natural stone construction. The home boasts high-end finishes throughout, offering a living experience worthy of a magazine spread. As you step through the striking 10-foot glass front door, you're immediately greeted by an abundance of natural light and the breathtaking beauty of this extraordinary home. The open-concept main level features soaring 12 to 14 ft ceilings, raw oak hardwood floors with chevron inlay, and state-of-the-art Selba kitchen equipped with premium Thermador appliances, including a show-stopping 10.5-foot island. The formal dining room sets the stage for lavish dinner parties, while the expansive great room, featuring a cozy fireplace, provides an ideal space for relaxing. This level also offers a private office and two beautifully appointed bedrooms. But the crowning jewel of the home is the master suite. The luxurious ensuite will leave you speechless, with a freestanding tub set before a fireplace, a dual-entry shower with multiple showerheads, and a gorgeous double vanity. The thoughtfully designed mudroom/laundry area leads to a staircase that takes you to a 800 sq. ft. loft, complete with a full bathroom, built-in desks, and sleeping quarters. Step outside onto the expansive covered porch with a built-in BBQ center, perfect for al fresco dining while overlooking the inviting inground pool and the tranquil, sweeping views of the property. Additional features include a large outbuilding and accessory building. A must-see property that promises a lifestyle of luxury and endless possibilities! (id:49269)
RE/MAX Escarpment Realty Inc.
31 Follwell Crescent
Belleville (Belleville Ward), Ontario
LEGAL DUPLEX! Located in the desirable Hillcrest neighbourhood, this spacious and well-cared for 4-bedroom, 3-bathroom brick bungalow offers exceptional versatility and value. The main floor features 2 bright bedrooms, a full 4-piece bathroom, a functional kitchen, and a welcoming living area, perfect for comfortable family living. The fully finished walk-out basement is designed as a private in-law suite, complete with its own separate entrance, 2 additional bedrooms, 2 bathrooms, an enclosed sunroom, separate laundry room, and open living/dining space, ideal for extended family or rental income. This property is perfectly suited for multi-generational living or investment opportunities. Conveniently located close to schools, the Quinte Sports & Wellness Centre, parks, restaurants and vibrant downtown amenities, everything you need is just minutes away. A rare opportunity in a prime location! (id:49269)
Royal LePage Proalliance Realty
255 Muskie Mile Lane
Trent Hills, Ontario
Located between Campbellford and Havelock, just 90 minutes from the GTA, and tucked at the end of a gentle winding road off Hwy 30, this private bungalow offers a rare opportunity to enjoy life on the water. Set on a slightly elevated lot (no worries of high-water flooding) with 109 feet fronting on the Trent River (part of the 386 km Trent-Severn Waterway, connecting Lake Ontario to Georgian Bay), this home offers unobstructed views, stunning sunsets, beautiful swimming and boating, all in a quiet, natural setting. The main home features three bedrooms and one bathroom, with a comfortable layout designed to make the most of the surroundings. The kitchen, living room (complete with a cozy fireplace for cooler seasons), and spacious sunroom, all overlook the water, and are ideal spaces for relaxing, reading, or entertaining. The sunroom offers terrific versatility for cooler days, with a conversation space, as well as room for dining and games, allowing family to disconnect from the rigours of life and reconnect with family and friends. Down by the shoreline, a large deck provides the perfect shady spot for gathering with friends or embarking on terrific boating, fishing, and swimming. A 3-season bunkie is ideal for visiting guests or family members, while the detached, heated garage includes a finished office space and has the potential to be converted into a full two-car garage. With a metal roof, well-kept interior spaces, and versatile outbuildings, this property is well-suited for those looking for a peaceful year-round home or a seasonal retreat in a scenic and accessible location. (id:49269)
Royal LePage Proalliance Realty
0 Tryon Road
Frontenac (Frontenac Centre), Ontario
Build your dream home or recreational property on this 1.43 acre building lot, just a short distance to the K&P Trail where outdoor enthusiasts can take advantage of many outdoor adventure opportunities this area has to offer. Lot is just minutes to the village of Sharbot Lake, and only an hour's drive north of Kingston or just 90 minutes to Ottawa. This area is surrounded by serene lakes and offers a tranquil escape. (id:49269)
Exit Realty Acceleration Real Estate
3008 - 30 Elm Drive
Mississauga (City Centre), Ontario
Luxury Brand New condo Unit On Higher Floor With 2 Bedroom, 2 full bathroom Boasts Premium Features, Including 9-Foot Smooth Ceilings, Elegant Quartz Countertops, Integrated Kitchen Appliances, A Frameless Glass Shower, Premium Laminate Flooring With Stylish & Modern Finishes and convenient in-suite laundry. Located in the prestigious Solmar Edge Tower. 701 sq. ft. plus private balcony (26 sq ft). generous-sized walk-in closet and a 4-piece en-suite with a large window that allows ample natural light with a great city view. Additional features include one underground parking space, a storage locker, and access to exceptional amenities such as24-hour concierge service, a grand lobby, a shared Wi-Fi lounge, meeting room, fitness center, yoga room, sports lounge, rooftop terrace with fire pit, media room, game room, party room, guest suites, and visitor parking. Walk to premium shopping at Square One, cafes, Restaurants, Steps To Public Transit, GO Station, Banks, Grocery, Parks, Square One & Future Hurontario LRT. Convenient Access To Major Highways 401, 403, 407, 410, and the QEW. (id:49269)
Royal LePage Triland Realty
3008 - 30 Elm Drive
Mississauga (City Centre), Ontario
Luxury Brand New condo Unit On Higher Floor With 2 Bedroom, 2 full bathroom Boasts Premium Features, Including 9-Foot Smooth Ceilings, Elegant Quartz Countertops, Integrated Kitchen Appliances, A Frameless Glass Shower, Premium Laminate Flooring With Stylish & Modern Finishes and convenient in-suite laundry. Located in the prestigious Solmar Edge Tower. 701 sq. ft. plus private balcony (26 sq ft). generous-sized walk-in closet and a 4-piece en-suite with a large window that allows ample natural light with a great city view. Additional features include one underground parking space, a storage locker, and access to exceptional amenities such as24-hour concierge service, a grand lobby, a shared Wi-Fi lounge, meeting room, fitness center, yoga room, sports lounge, rooftop terrace with fire pit, media room, game room, party room, guest suites, and visitor parking. Walk to premium shopping at Square One, cafes, Restaurants, Steps To Public Transit, GO Station, Banks, Grocery, Parks, Square One & Future Hurontario LRT. Convenient Access To Major Highways 401, 403, 407, 410, and the QEW. (id:49269)
Royal LePage Triland Realty
Main - 15 Wexford Avenue N
Hamilton (Crown Point), Ontario
This main floor is a total win! With a functional layout, a home office or baby's room, abundant outdoor space, and your own driveway parking spot, it checks all the boxes. The vaulted ceilings, skylights, and sleek pot lights fill the home with light, creating an airy and modern vibe that feels stylish and welcoming. The dream kitchen is a chef's delight, featuring full-size stainless steel appliances, a spacious breakfast bar, and a direct walkout to the backyard ideal for summer BBQs and weekend gatherings. Plus, the convenience of a stacked full-size laundry setup makes daily chores a breeze. The full bathroom is nothing short of a personal retreat, with a stunning cathedral skylight and a deep soaker tub, perfect for unwinding after a long day. There is also a handy powder room for guests. Located in the vibrant Crown Point neighborhood, you're just minutes from trendy Ottawa Street, where you'll find local boutiques, cozy cafés, and top-rated restaurants. Eastgate Square and Centre Mall are nearby for all your shopping needs, while Gage Park offers lush green space, walking trails, and family-friendly events year-round. Choose from 7 public and 4 Catholic schools including Advanced Placement and French Immersion programs. With easy highway access and public transit options (just 5km from Hamilton's GO Centre), commuting is a breeze. Whether you're a young family looking for a home with great outdoor space or a professional couple wanting a stylish retreat with modern comforts, this one is a must-see! The basement is not included and is separately tenanted. Pls see "inclusions" or attached schedule for details. (id:49269)
RE/MAX Professionals Inc.
184 St. Lawrence Street E
Centre Hastings, Ontario
Charming century home in the village of Madoc, Ontario. Welcome to this spacious and character rich century home, located in the heart, of the village of Madoc. Offering approx. 2600 square feet of living space, This 5 bedroom home is brimming with potential and charm. Plenty of wood accents throughout the house, several sets of garden doors, for all of the natural light you could possibly want. The bathroom has been partially renovated, boasting a brand new tub and tiled shower. Moisture resistant wood flooring has been installed and a fresh coat of paint for a freshen up. The perfect start to making this home your own! The combination of a forced air natural gas furnace and wood burning stove will keep you cozy all winter long and adds the perfect country home vibe. Situated on a partially fenced lot with ample parking, this property is also close to schools, parks and small town shopping just down the street. With a little love and a vision, this home could be your dream come true. Don't miss out on the opportunity to make this beautiful Madoc century home your own!! (id:49269)
Exit Realty Liftlock
9 Whitley Lane
Quinte West (Trenton Ward), Ontario
Tucked away in a quiet neighbourhood with easy access to Highway 401 and all the essentials, this charming 3+2 bedroom bungalow offers both warmth and practicality for a growing family. Step inside to a bright, open-concept main floor where the dining room flows seamlessly to the private backyard through sliding patio doors, creating a perfect space for indoor-outdoor living. Three spacious bedrooms and a 4-piece bath complete the main level, while the lower level surprises with an additional bedroom, a cozy den for quiet evenings, and ample storage in the drywalled utility/laundry room. The fenced backyard invites relaxation with its hot tub and gazebo, a peaceful retreat for both summer afternoons and cool evenings. Nestled in a location that blends convenience with a sense of home, this bungalow is perfect for those who value comfort and connection. The Furnace, Air Conditioner, Hot water on demand are all new (2021). (id:49269)
RE/MAX Hallmark First Group Realty Ltd.
77 Province Street N
Hamilton (Crown Point), Ontario
AFFORDABLE FULLY DETACHED 3 BEDROOM BUNGALOW. Huge back yard. Front Parking Pad with potential rear parking for 2 more cars. Rear Laneway for extra parking. Full basement. New furnace and A/C. Great neighbourhood in East Hamilton. Close to Centre Mall. Clean home with good kitchen and bathroom. It's difficult to find a decent bungalow for a decent price and this delivers on both counts. make an appointment to view this home and its yours. (id:49269)
Royal LePage Meadowtowne Realty
45 Mossgrove Crescent
Brampton (Northwest Sandalwood Parkway), Ontario
Welcome To 45 Mossgrove Cres, A Stunning 2-Storey House In BRAMPTON's Prestigious Neighbourhood. This Exquisite Home Features 3 Bedrooms And 4 Bathrooms, 1 Ensuite Home, 1 Master bedrooms, Walk-In Closet, Premium Appliances And An Open-Concept Designer Upgraded Kitchen. The Finished Basement With Grade Entrance. This Property Is Situated In A Prime Location Best School District & Close To All Essential Amenities. (id:49269)
Royal Star Realty Inc.
16 - 10 Lightbeam Terrace
Brampton (Bram West), Ontario
. (id:49269)
Save Max Real Estate Inc.
650 Murray Meadows Place
Milton (Cl Clarke), Ontario
Beautiful, Sun-Filled, Open Concept Townhouse! Hardwood Floors With With Oak Exposed Staircase. Huge Master Bedroom With Large Ensuite With Separate Shower And Tub And Walk-In Closet! (id:49269)
RE/MAX Professionals Inc.
14 Corvette Court
Brampton (Fletcher's Meadow), Ontario
Welcome To The Highly Sought-After Community Of Fletcher's Meadow in Brampton * Perfect 3 Bedroom Semi-Detached Home On A Premium Ravine Lot With No Sidewalk * The All-Brick Exterior Adds Timeless Curb Appeal * The Open Concept Layout Features Premium Hardwood Floors Throughout The Main Floor With Tiles In The Kitchen * Pot Lights Throughout * Creating A Bright And Spacious Atmosphere * The Cozy Gas Fireplace In The Living Room Is Perfect For Relaxing * While The Spacious Master Bedroom Provides A Tranquil Retreat * Step Outside To Enjoy The Walkout Deck * Overlooking Breathtaking Views Of A Beautiful Ravine Lot * Ideal For Outdoor Entertaining * This Home Is Ideally Located Close To Amenities Such As Grocery Stores, Pharmacies, Parks, And Bus Stops * Just Steps Away From Cassie Campbell Community Centre, Its Nestled In A Remarkable Neighborhood With Easy Access To Schools, Trails, And A Variety Of Local Conveniences! (id:49269)
Homelife Eagle Realty Inc.
509 - 60 Ann Street
Caledon (Bolton North), Ontario
Welcome to the beautiful & sought after River's Edge Condominium. If you are looking for a luxury home in a tranquil setting, look no further! Located alongside the Humber River & just steps away from historic Downtown Bolton & walking distance to many amenities, this desirable 1175 Sq Ft corner unit has it all! Located on the 5th floor with no unit above and with tandem (2) car parking, this unit has so much to offer. Enter into the welcoming foyer that leads you to a bright and spacious open concept layout, with soaring 10Ft ceilings, beautiful rich hardwood flooring in the living area, and a kitchen that includes a large granite top island with breakfast bar and ample prep-space, backsplash counter, valance lighting and high-end Stainless-Steel appliances, including a brand-new stove. The unit also includes 2 generous size bedrooms and 2 full baths, with an upgraded ensuite bath Quartz vanity and floor to ceiling enclosed glass shower. Crown Moulding in foyer and living area, California shutters throughout, private balcony w/gas hook up with a beautiful southwest view of nature, and a fantastic in-suite laundry room with brand new washer/dryer and great storage shelving. In addition, the fantastic condo amenities include, a gym, pool, sauna, game room, party room, library and underground parking w/car wash. Look no further, this condo has it all! (id:49269)
Royal LePage Premium One Realty
86 Donald Ficht Crescent
Brampton (Northwest Brampton), Ontario
BEAUTIFUL End Unit 1800SQ Townhouse With White Timeless Kitchen. This 4 Bedroom And 3 Washroom Unit Has 9 Ft Ceilings, Very Spacious Open Concept All Hardwood On 1st Floor, Second Floor And Stairs. 2 Big Balconies Included. Very Close To Mount Pleasant Go-Station, Transit, Grocery, School, Religious. Parking Included. Rent + Utilities. water heater rental not included in rent. (id:49269)
Homelife/miracle Realty Ltd
2010 - 15 Windermere Avenue
Toronto (High Park-Swansea), Ontario
Wow! Stunning Panoramic Views From The 20th Floor At Windermere By The Lake. Floor To Ceiling Windows With South Views, And Over 1150 Sq Ft Of Living. This Open Concept Corner Unit Features 9 Ft Ceilings, 2 Bedrooms, 2 Full Baths Plus A Den. Well Appointed Kitchen With Granite Counters, S/S Appliances And Breakfast Bar. Includes 1 locker storage unit and 1 premium parking spot right by the elevators. Amenities include 24 hrs concierge/security, 3 elevators, gym, pool, and party room. All utilities included with the rent (water, electricity, 2 central A/C units and heaters, etc.). In-suite washer/dryer. Newly renovated hardwood floors and upgraded kitchen cabinets with granite counter tops. Steps away from High Park, Bloor West Village, Marine Parade Drive, and Sunnyside Pavilion. Available from July 16, 2025. (id:49269)
Century 21 Innovative Realty Inc.
158 Thornbush Boulevard
Brampton (Northwest Brampton), Ontario
Welcome to 158 thornbush, 2017 built, No house at front. Nicely built legal3 bedroom basement with walkout separate entrance and 2 full washrooms. Double door entrance, Big Den on main. Good sized kitchen has an island. Master bedroom has 5 pcs ensuite and walks in closet. All good-sized bedrooms with 3 washrooms on the 2nd level. Oak stairs and hardwood on main. Entrance to basement from garage as well. This house has all the comforts a family needs and good rent potential from the basement. (id:49269)
Homelife G1 Realty Inc.
Main - 98 Ambleside Drive
Brampton (Brampton South), Ontario
Location//Location//3 Bdrm, 1 Bathroom on the Main Floor. Beautiful Curb Appeal & Landscaping + Lovely Front Porch. New Main Lvl Flooring. Kitchen W/Granite Countertop & Backsplash, High End Ss Appl's (Gas Stove, Fridge), Extra Pantry. Open Concept, Formal Living Rm W/Crown Mldg. Huge Deck And Backyard Oasis. Steps To Schools, Sheridan, Hwy 10, 407/410, Shoppers World, And Downdown Brampton, All Amenities. Great Neighborhood & Schools In The Area. 1 Extra Shared Rec Room & 3 Pc Bath In The Basement. (id:49269)
Century 21 People's Choice Realty Inc.
265 Woodale Avenue
Oakville (Wo West), Ontario
This exquisite custom built 4 + 1 bedroom 4.5 bath home in Oakville boasts an array of features designed to elevate your living experience. You're greeted by a spacious interior complemented by hardwood flooring T/O the main &upper floors, providing both elegance & durability. The kitchen features a large island equipped w/top-of-the-line appliances, including Jennair fridge & stove, a Bosch dishwasher & a Samsung laundry set. Enjoy an immersive cinematic experience in the home theatre, featuring eight A1-grade Italian leather seats for ultimate comfort. Built-in speakers in both the main floor & basement allow you to immerse yourself in sound T/O the home. Step into the backyard oasis, complete with a Latham pool fiberglass pool (14x30) and spa (7.9x7.9), providing the perfect setting for leisurely swims & tranquil moments. Additionally, enjoy the covered porch & basketball court, offering endless outdoor enjoyment. The walk-up basement features a wet bar, gym room, & a cozy bedroom, providing versatile spaces for various activities & accommodations. 3 gas F/P's spread warmth & ambiance/O the home, while skylights invite natural light to illuminate the space. With meticulous attention to detail, this home has been freshly painted. Plus, with recent additions including the pool (built in 2023) & the fully legal basement (approved in 2022), you can enjoy peace of mind &modern amenities. Situated on a spacious corner lot measuring 60x141.50, this property offers both privacy & ample outdoor space for recreation & relaxation. (id:49269)
RE/MAX Aboutowne Realty Corp.

