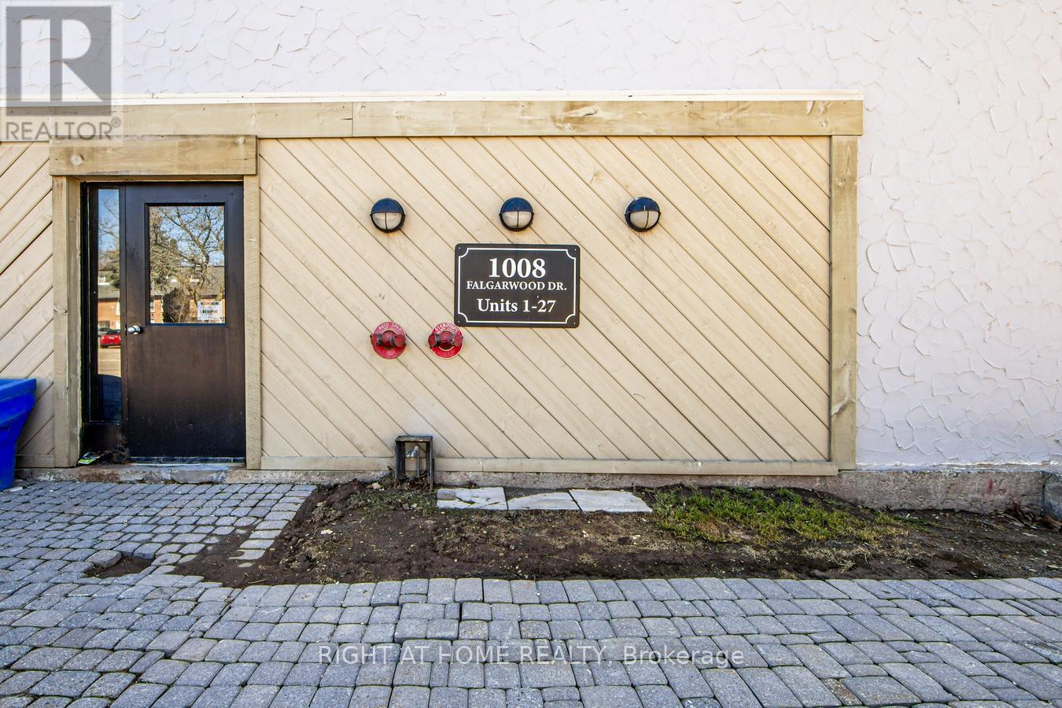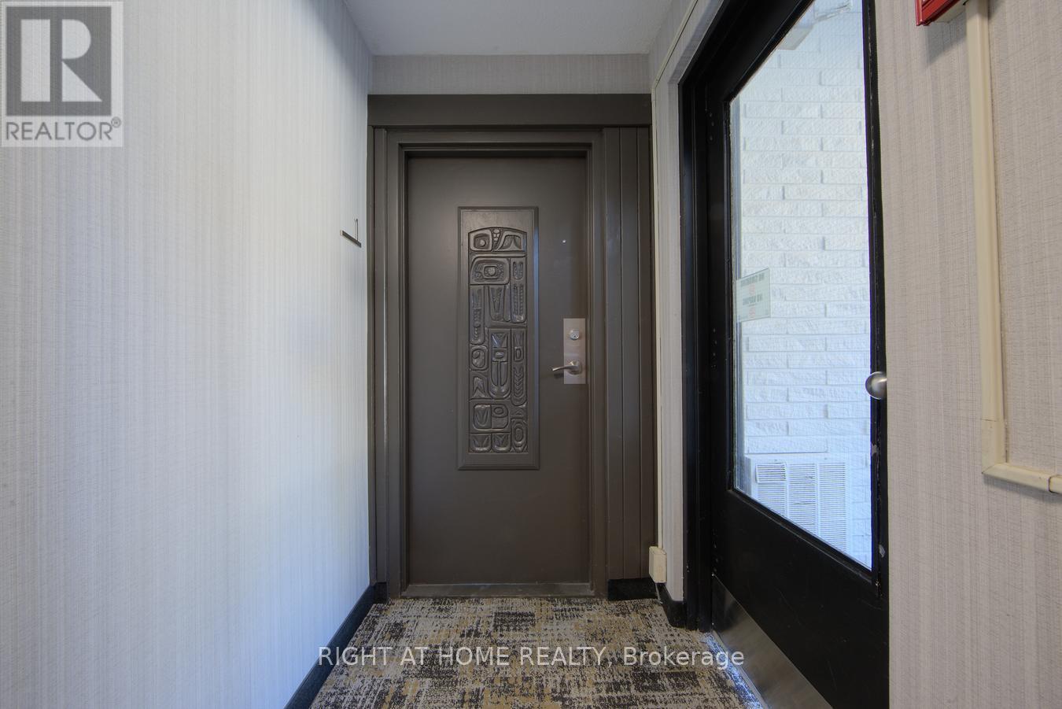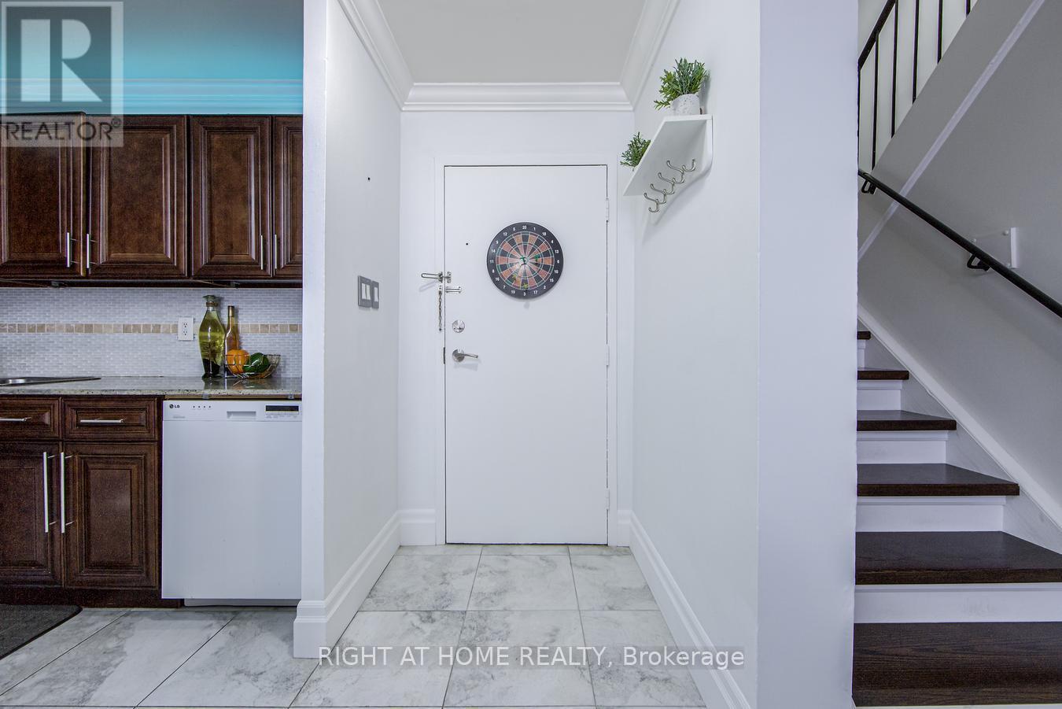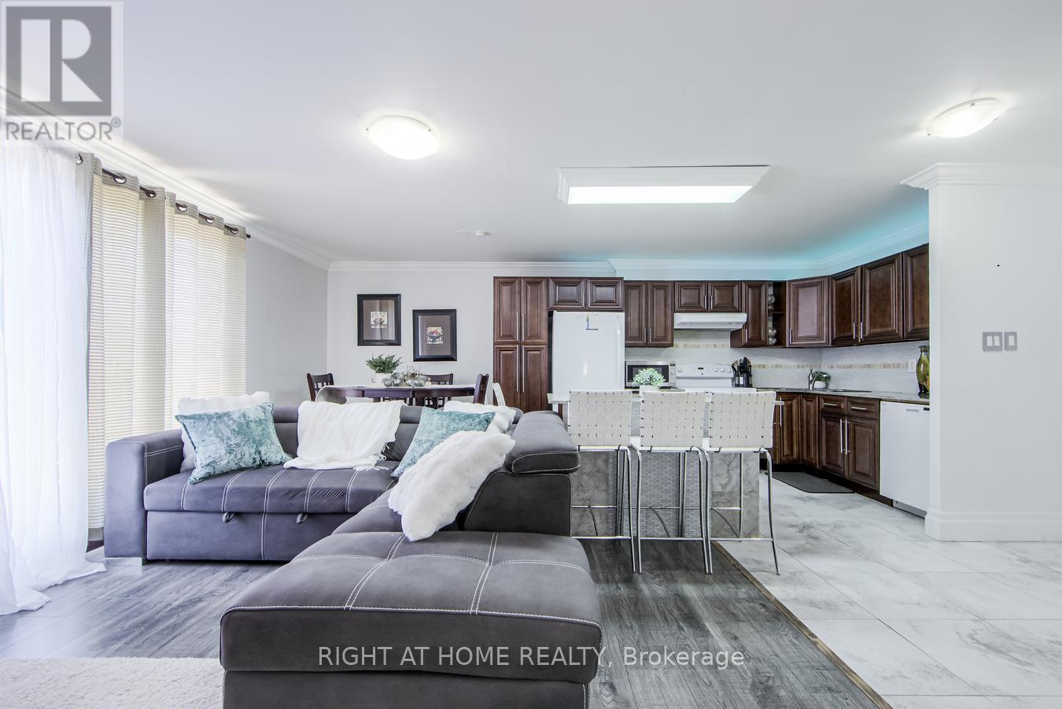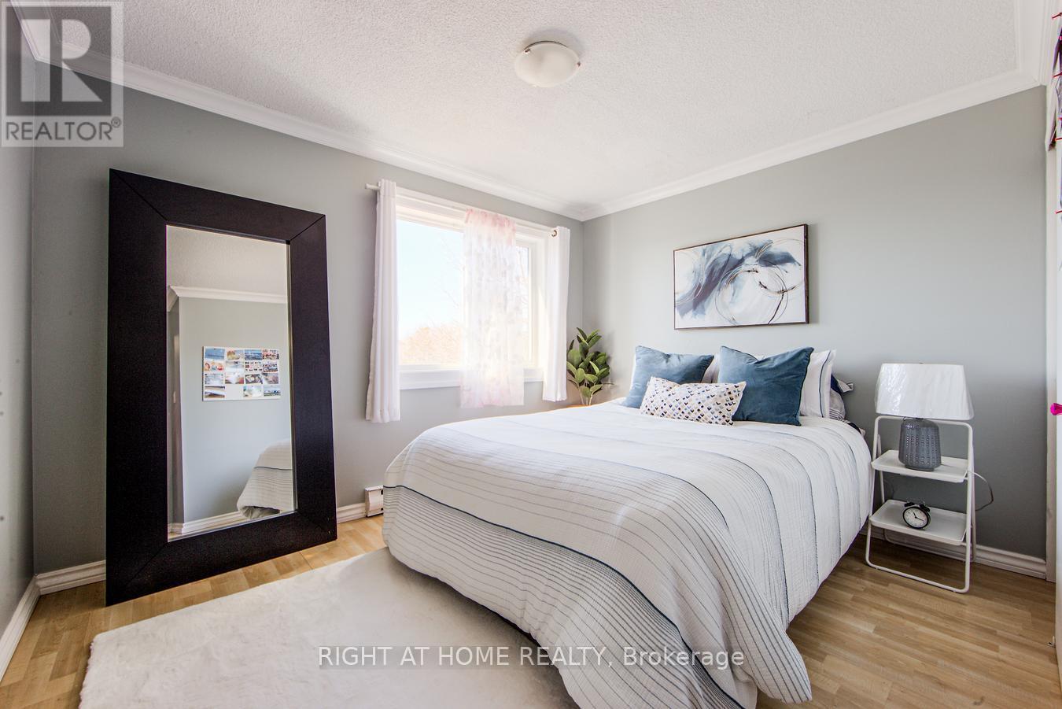1 - 1008 Falgarwood Drive Oakville (Fa Falgarwood), Ontario L6H 2P5
$568,888Maintenance, Cable TV, Insurance, Common Area Maintenance, Water
$903.59 Monthly
Maintenance, Cable TV, Insurance, Common Area Maintenance, Water
$903.59 MonthlyThis is the one! From an amazing location to thoughtful layout This Home Has It All! With 3 Bedrooms, 2 Bathrooms and Tasteful Living spaces You will find Plenty of Room For Everyone To relax. The kitchen and Bathrooms Are Both Beautiful And Timeless. Looking to explore all That Nature Has To Offer? Lucky for you, This Home is a Short walk From Everything You Need. This Renovated 3Br Home Has It All. Kitchen Has Soft Closing Maple Cabinets, Granite Countertops, Appliances, Backsplash & Newer Ceramic Floors. Open Concept Main Floor, Newer Quality Laminate Floors, Freshly Painted, Newer High Baseboards, Newer Crown Moulding On Main Floor, Both Bathrooms Have Been Updated . Enjoy Your W/O From The Living Room Onto A Beautiful Patio & Well Maintained. Minute Drive To OAKVILLE Mall, Sheridan College & QEW And Many More. MUST SEE.!!! (id:49269)
Property Details
| MLS® Number | W12029363 |
| Property Type | Single Family |
| Community Name | 1005 - FA Falgarwood |
| CommunityFeatures | Pet Restrictions |
| Features | Carpet Free |
| ParkingSpaceTotal | 1 |
Building
| BathroomTotal | 2 |
| BedroomsAboveGround | 3 |
| BedroomsTotal | 3 |
| Amenities | Visitor Parking |
| Appliances | Dishwasher, Dryer, Stove, Washer, Window Coverings, Refrigerator |
| CoolingType | Window Air Conditioner |
| ExteriorFinish | Stucco |
| FireProtection | Alarm System, Security System |
| FoundationType | Unknown |
| HalfBathTotal | 1 |
| HeatingFuel | Electric |
| HeatingType | Baseboard Heaters |
| StoriesTotal | 3 |
| SizeInterior | 1200 - 1399 Sqft |
| Type | Row / Townhouse |
Parking
| Underground | |
| No Garage |
Land
| Acreage | No |
| ZoningDescription | Residential |
Rooms
| Level | Type | Length | Width | Dimensions |
|---|---|---|---|---|
| Second Level | Primary Bedroom | 4.3 m | 3.31 m | 4.3 m x 3.31 m |
| Second Level | Bedroom | 3.45 m | 2.92 m | 3.45 m x 2.92 m |
| Second Level | Bedroom | 3.3 m | 2.43 m | 3.3 m x 2.43 m |
| Main Level | Living Room | 5.9 m | 3.55 m | 5.9 m x 3.55 m |
| Main Level | Dining Room | 5.9 m | 3.55 m | 5.9 m x 3.55 m |
| Main Level | Kitchen | 2.5 m | 2.42 m | 2.5 m x 2.42 m |
Interested?
Contact us for more information



