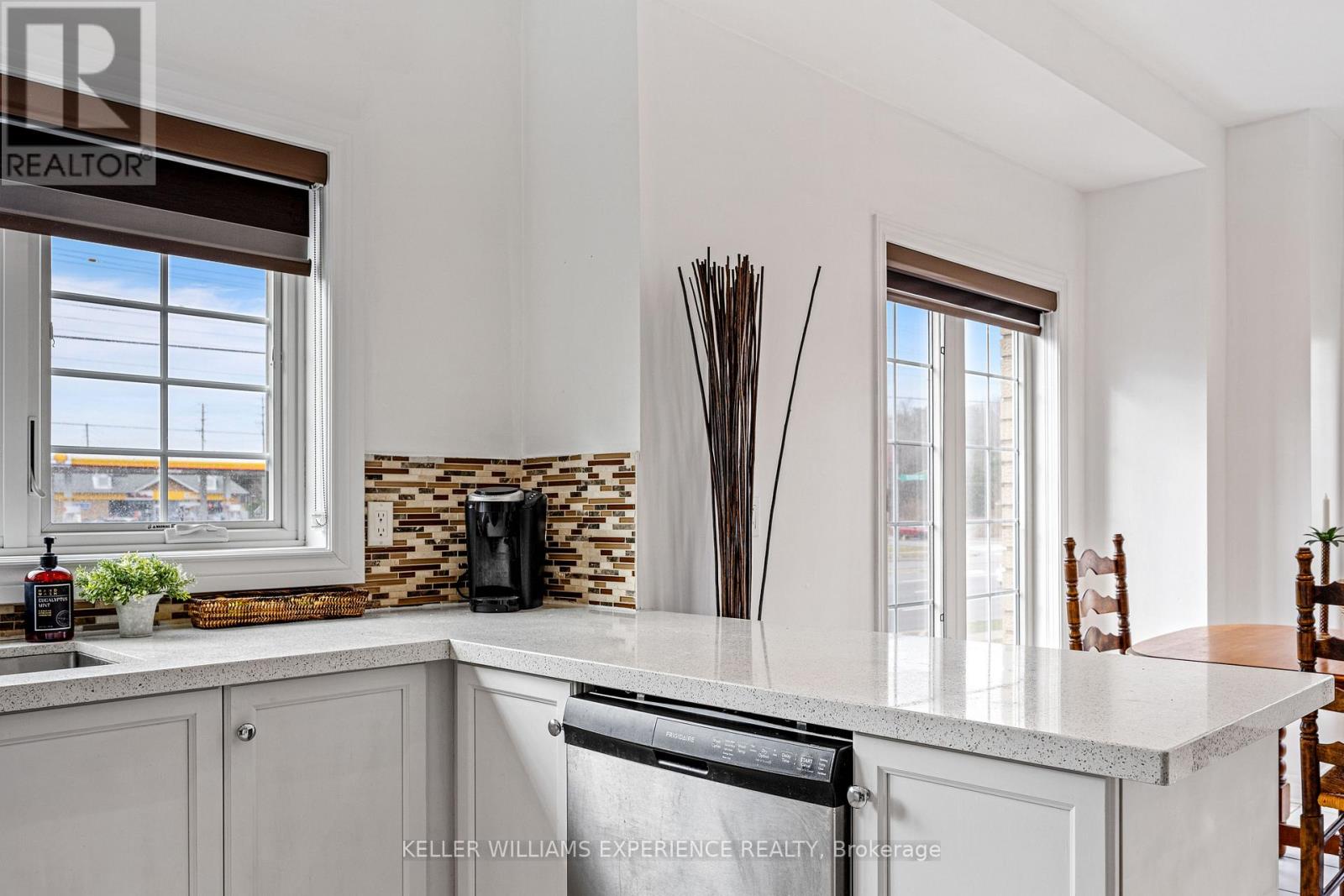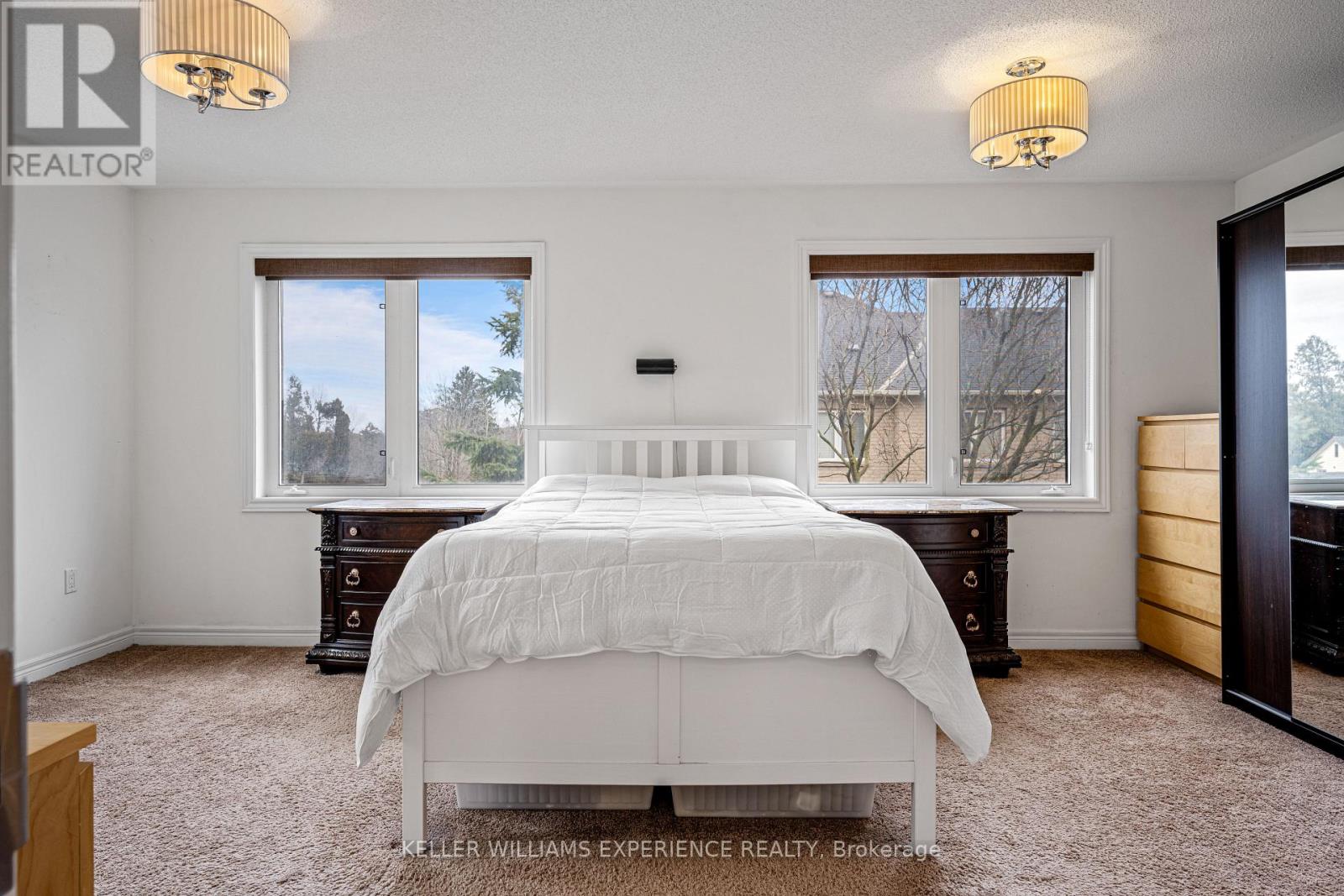3 Bedroom
4 Bathroom
1800 - 1999 sqft
Fireplace
Central Air Conditioning
Forced Air
Landscaped
$1,069,900Maintenance, Common Area Maintenance, Insurance
$475 Monthly
Tucked away in the highly sought-after Mill Pond area, this well-maintained end-unit offers a perfect blend of spacious living and an unbeatable location, steps from shopping, transportation, and all essential amenities. The lower level features a walk-out basement with a family room, highlighted by a gas fireplace, creating an ideal space for relaxation and entertaining. Sliding patio doors open to a private, ground-level terrace, perfect for enjoying outdoor moments, while additional storage and convenient garage access complete this level. The upper two levels combine style and functionality seamlessly, showcasing two full 4-piece bathrooms and two well-appointed powder rooms. The expansive eat-in kitchen serves as the heart of the home, with neutral tones, sparkling quartz countertops, and large windows that invite abundant natural light, creating a warm and inviting atmosphere. The adjoining breakfast nook offers a cozy spot for casual meals, while the formal dining room is designed for larger gatherings. An additional living room provides even more space for relaxation and family time. With three generously sized bedrooms, including a luxurious primary suite featuring an upgraded shower (2022), this home provides both comfort and convenience. Recent updates over the past few years include a new gas furnace (2018), central air conditioning (2018), and fresh paint. The exterior impresses with elegant stone and stucco finishes, while the Corporation expertly maintains the well-kept common areas. The oversized garage, measuring 19.4' x 19.4', provides ample vehicle space and additional storage. The spacious asphalt driveway comfortably accommodates two cars. For added convenience, the garage offers direct access to the home's main level, making it easy to move between the garage and living areas. This property presents a rare opportunity to own a welcoming home in a commuter and family-friendly community. Don't miss your chance to make it yours! (id:49269)
Property Details
|
MLS® Number
|
N12094707 |
|
Property Type
|
Single Family |
|
Community Name
|
Mill Pond |
|
AmenitiesNearBy
|
Public Transit |
|
CommunityFeatures
|
Pet Restrictions |
|
EquipmentType
|
Water Heater |
|
Features
|
Level |
|
ParkingSpaceTotal
|
3 |
|
RentalEquipmentType
|
Water Heater |
|
Structure
|
Patio(s) |
Building
|
BathroomTotal
|
4 |
|
BedroomsAboveGround
|
3 |
|
BedroomsTotal
|
3 |
|
Age
|
16 To 30 Years |
|
Amenities
|
Fireplace(s) |
|
Appliances
|
Water Meter, Garage Door Opener Remote(s), Dryer, Garage Door Opener, Stove, Washer, Window Coverings, Refrigerator |
|
BasementDevelopment
|
Partially Finished |
|
BasementFeatures
|
Walk Out |
|
BasementType
|
N/a (partially Finished) |
|
CoolingType
|
Central Air Conditioning |
|
ExteriorFinish
|
Stone, Stucco |
|
FireProtection
|
Alarm System, Smoke Detectors |
|
FireplacePresent
|
Yes |
|
FireplaceTotal
|
1 |
|
FoundationType
|
Block |
|
HalfBathTotal
|
2 |
|
HeatingFuel
|
Natural Gas |
|
HeatingType
|
Forced Air |
|
StoriesTotal
|
2 |
|
SizeInterior
|
1800 - 1999 Sqft |
|
Type
|
Row / Townhouse |
Parking
Land
|
Acreage
|
No |
|
LandAmenities
|
Public Transit |
|
LandscapeFeatures
|
Landscaped |
|
ZoningDescription
|
Rm2 |
Rooms
| Level |
Type |
Length |
Width |
Dimensions |
|
Second Level |
Living Room |
3.86 m |
6.31 m |
3.86 m x 6.31 m |
|
Second Level |
Kitchen |
3.63 m |
2.98 m |
3.63 m x 2.98 m |
|
Second Level |
Dining Room |
4.55 m |
3.38 m |
4.55 m x 3.38 m |
|
Second Level |
Eating Area |
4.03 m |
3.07 m |
4.03 m x 3.07 m |
|
Second Level |
Bathroom |
2.13 m |
1.47 m |
2.13 m x 1.47 m |
|
Third Level |
Bathroom |
3.39 m |
2.43 m |
3.39 m x 2.43 m |
|
Third Level |
Bedroom 2 |
3.96 m |
2.96 m |
3.96 m x 2.96 m |
|
Third Level |
Bedroom 3 |
3.2 m |
3.26 m |
3.2 m x 3.26 m |
|
Third Level |
Bathroom |
1.52 m |
2.38 m |
1.52 m x 2.38 m |
|
Third Level |
Primary Bedroom |
3.92 m |
6.33 m |
3.92 m x 6.33 m |
|
Lower Level |
Bathroom |
1.3 m |
1.47 m |
1.3 m x 1.47 m |
|
Lower Level |
Laundry Room |
4.01 m |
1.73 m |
4.01 m x 1.73 m |
|
Lower Level |
Family Room |
3.86 m |
4.25 m |
3.86 m x 4.25 m |
https://www.realtor.ca/real-estate/28194457/1-10719-bathurst-street-richmond-hill-mill-pond-mill-pond












































