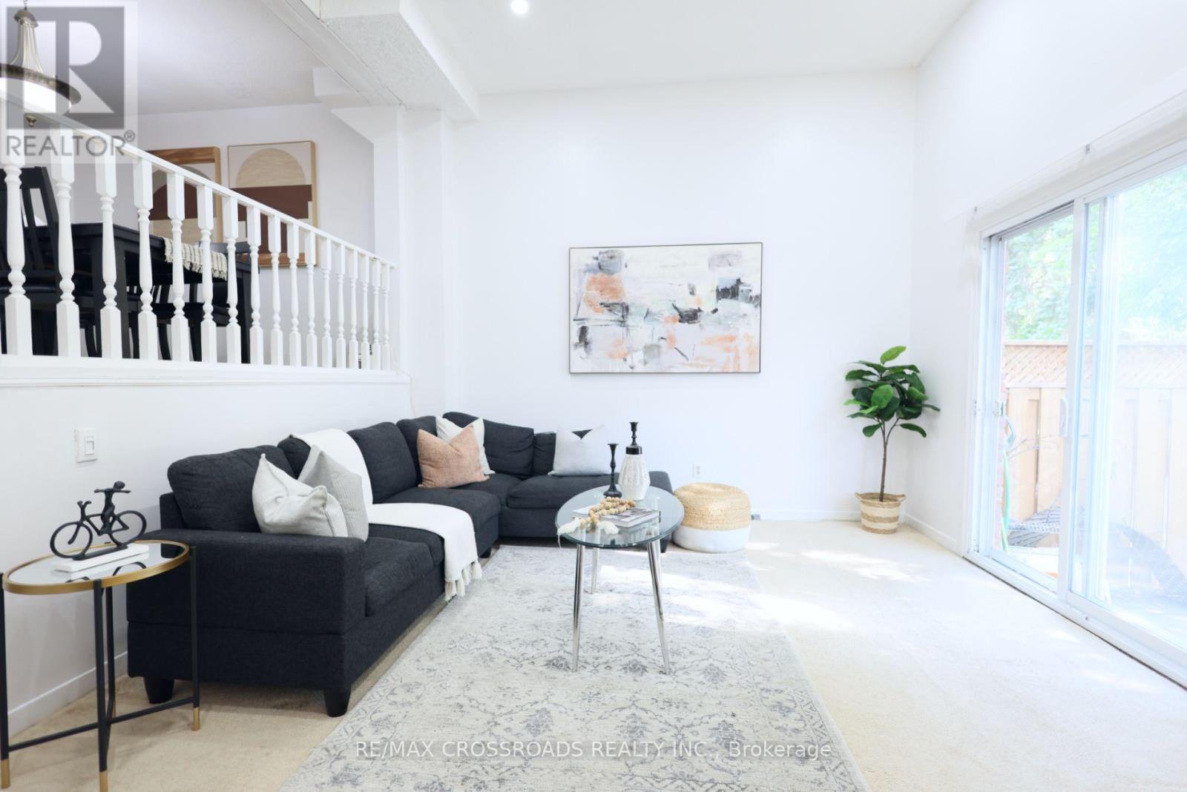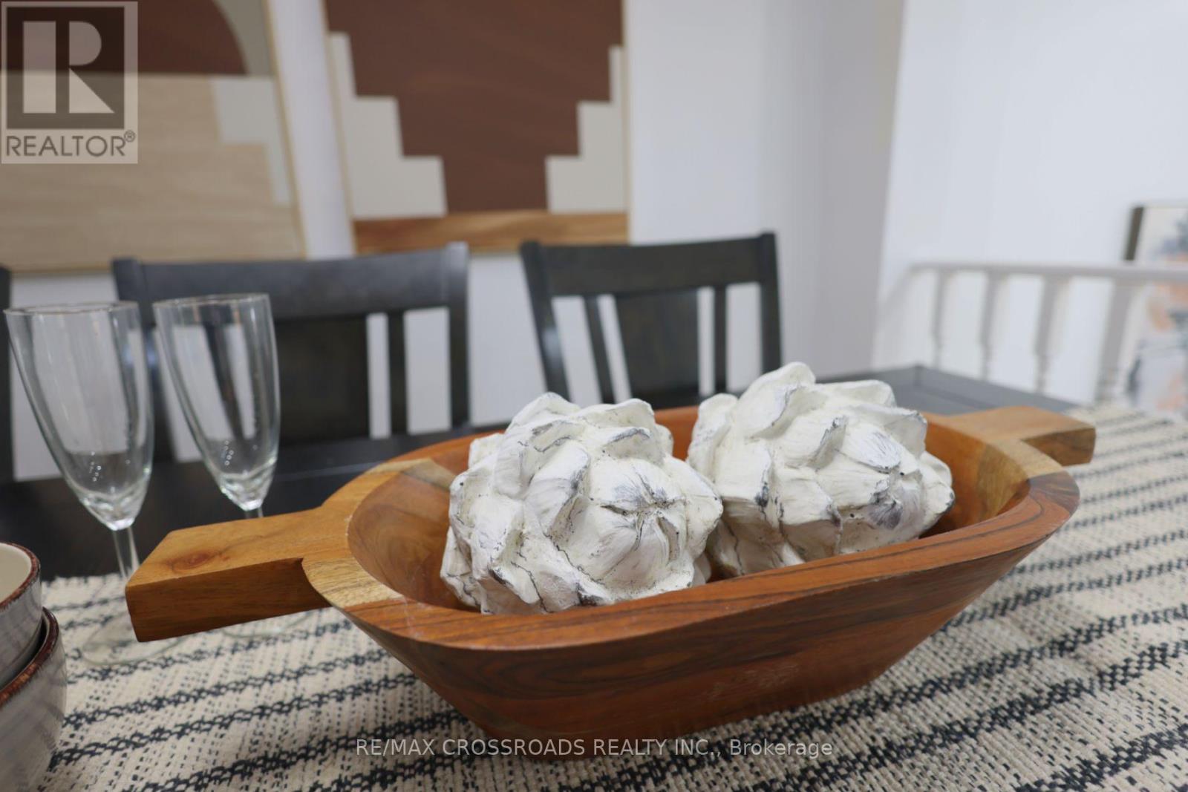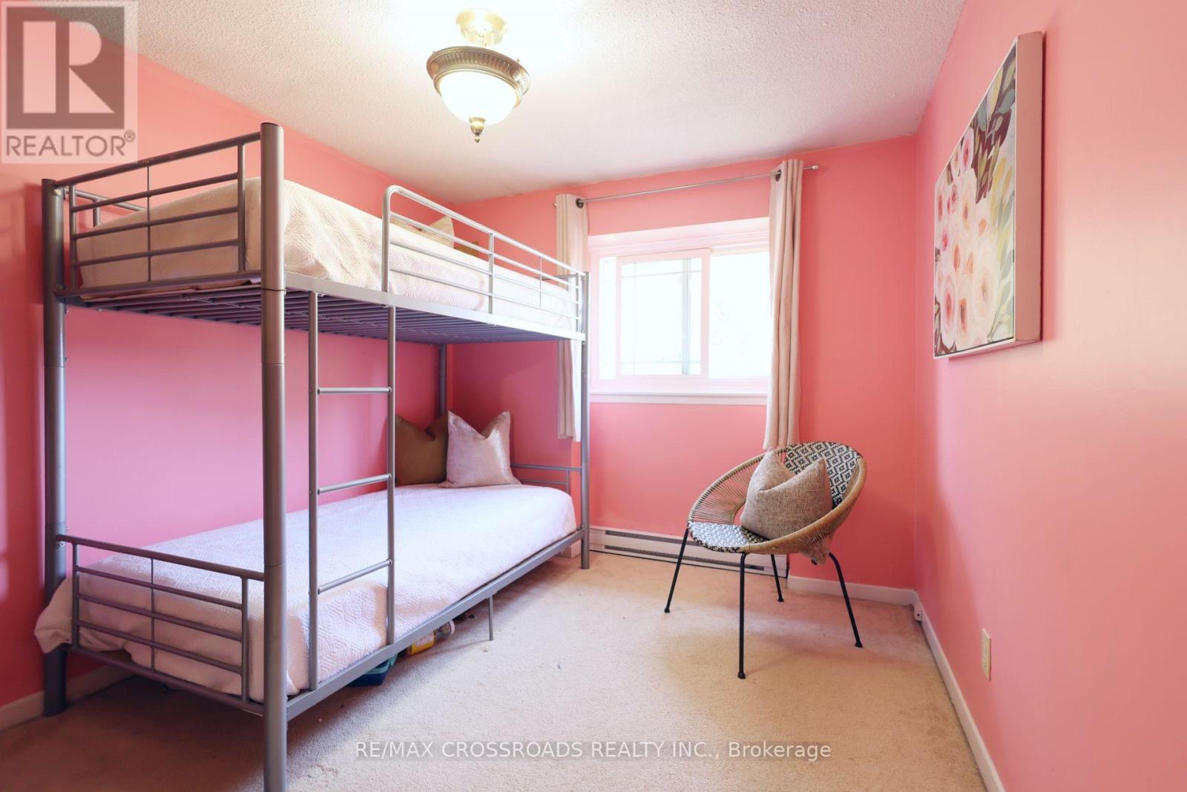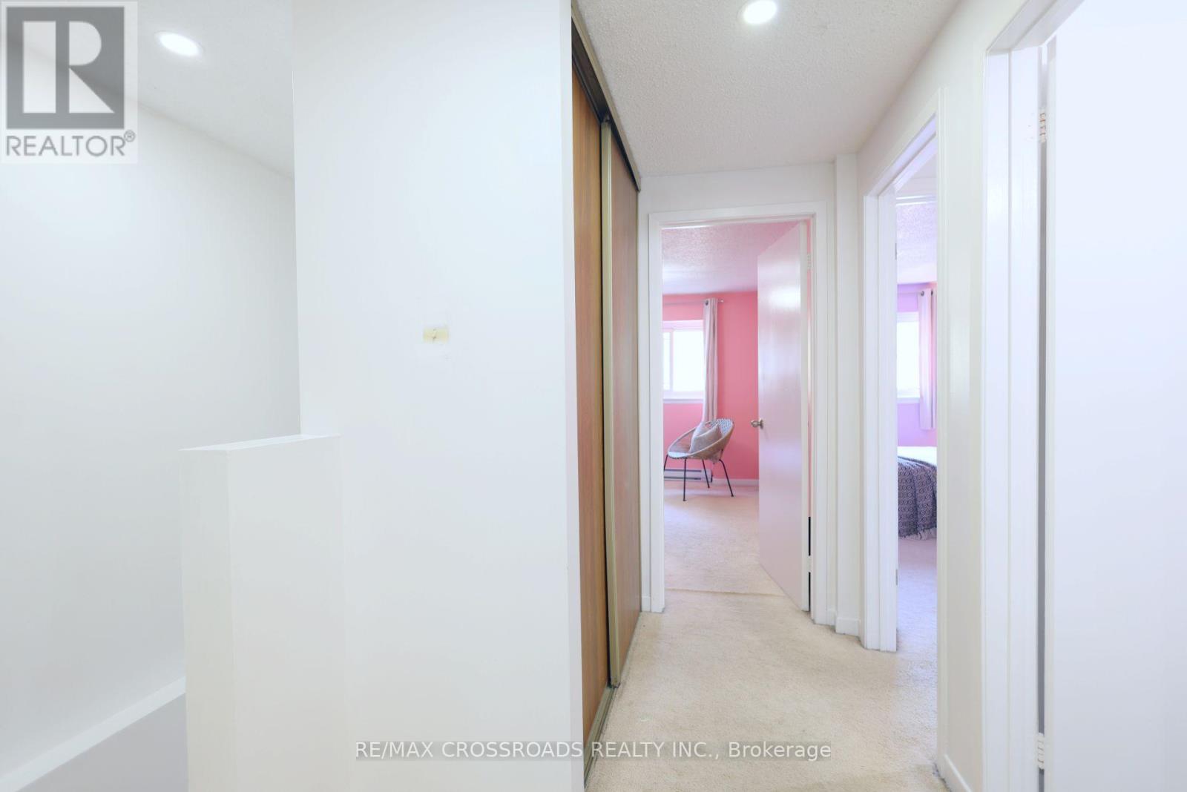1 - 141 Galloway Road Toronto (West Hill), Ontario M1E 4X4
$599,000Maintenance, Water, Common Area Maintenance, Insurance, Parking
$360 Monthly
Maintenance, Water, Common Area Maintenance, Insurance, Parking
$360 MonthlyWelcome to this exceptional corner unit townhouse, a true gem nestled in one of Toronto's most sought-after neighborhoods. This home boasts three spacious bedrooms and three baths, including a private 2-piece ensuite in the primary bedrooma feature that's hard to find elsewhere.Freshly painted, this bright and inviting unit offers an open-concept layout that flows seamlessly from room to room. The basement adds to the allure, featuring a bedroom and bathroom that provide endless possibilities, whether you need extra space for guests, a home office, or an investment opportunity.Step outside to discover a large, private backyarda rare find in condo living. Its perfect for outdoor entertaining, gardening, or simply enjoying some quiet time in the fresh air.Location is key, and this townhouse does not disappoint. With TTC access just a short walk away, as well as nearby plazas and essential amenities, convenience is at your doorstep.This home is perfect for first-time home buyers or savvy investors. With a low maintenance fee and the opportunity to upgrade to your personal taste, this property is not just a place to liveit's a place to grow and thrive.Don't miss out on this incredible opportunity to own a piece of Torontos vibrant real estate market. Grab the keys and move right in! **** EXTRAS **** S.S Fridge, Stove, Fridger, Washer, Dryer, All Electrical Light Fixtures. (id:49269)
Property Details
| MLS® Number | E9299549 |
| Property Type | Single Family |
| Community Name | West Hill |
| CommunityFeatures | Pet Restrictions |
| ParkingSpaceTotal | 2 |
Building
| BathroomTotal | 3 |
| BedroomsAboveGround | 3 |
| BedroomsBelowGround | 1 |
| BedroomsTotal | 4 |
| BasementDevelopment | Finished |
| BasementType | N/a (finished) |
| ExteriorFinish | Brick |
| FlooringType | Carpeted |
| HalfBathTotal | 1 |
| HeatingFuel | Electric |
| HeatingType | Baseboard Heaters |
| StoriesTotal | 2 |
| Type | Row / Townhouse |
Parking
| Garage |
Land
| Acreage | No |
Rooms
| Level | Type | Length | Width | Dimensions |
|---|---|---|---|---|
| Second Level | Bedroom | 4.69 m | 3.23 m | 4.69 m x 3.23 m |
| Second Level | Bedroom | 2.98 m | 2.75 m | 2.98 m x 2.75 m |
| Second Level | Bedroom | 3.18 m | 2.5 m | 3.18 m x 2.5 m |
| Ground Level | Living Room | 5.25 m | 3.89 m | 5.25 m x 3.89 m |
| In Between | Dining Room | 3.13 m | 2.81 m | 3.13 m x 2.81 m |
| In Between | Kitchen | 5.25 m | 2.52 m | 5.25 m x 2.52 m |
https://www.realtor.ca/real-estate/27365531/1-141-galloway-road-toronto-west-hill-west-hill
Interested?
Contact us for more information










































