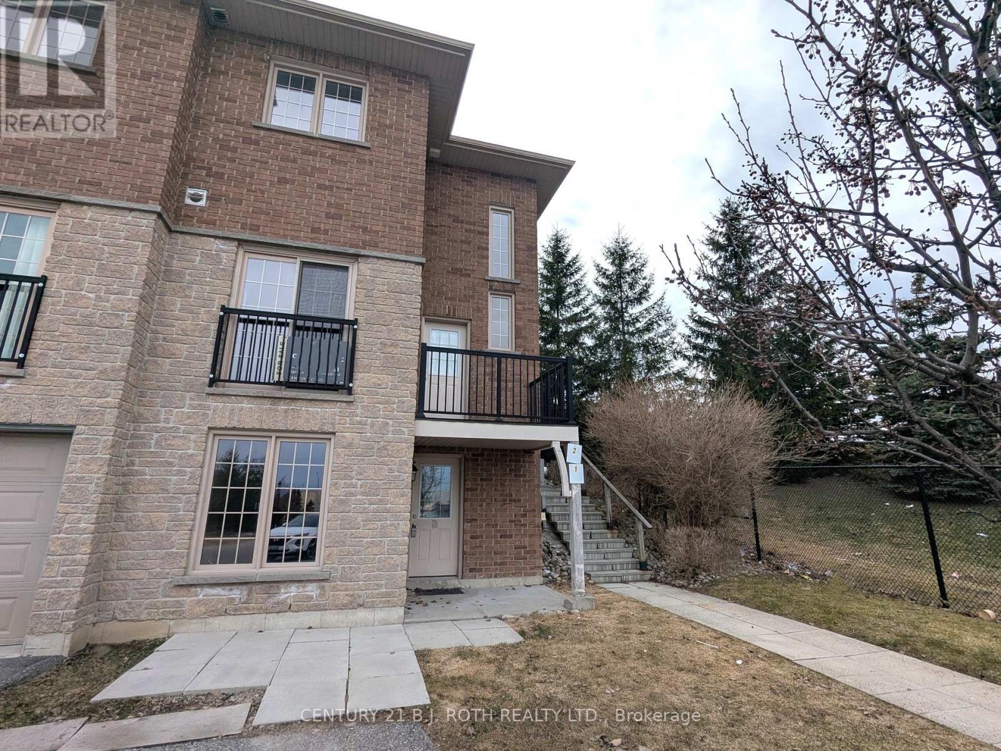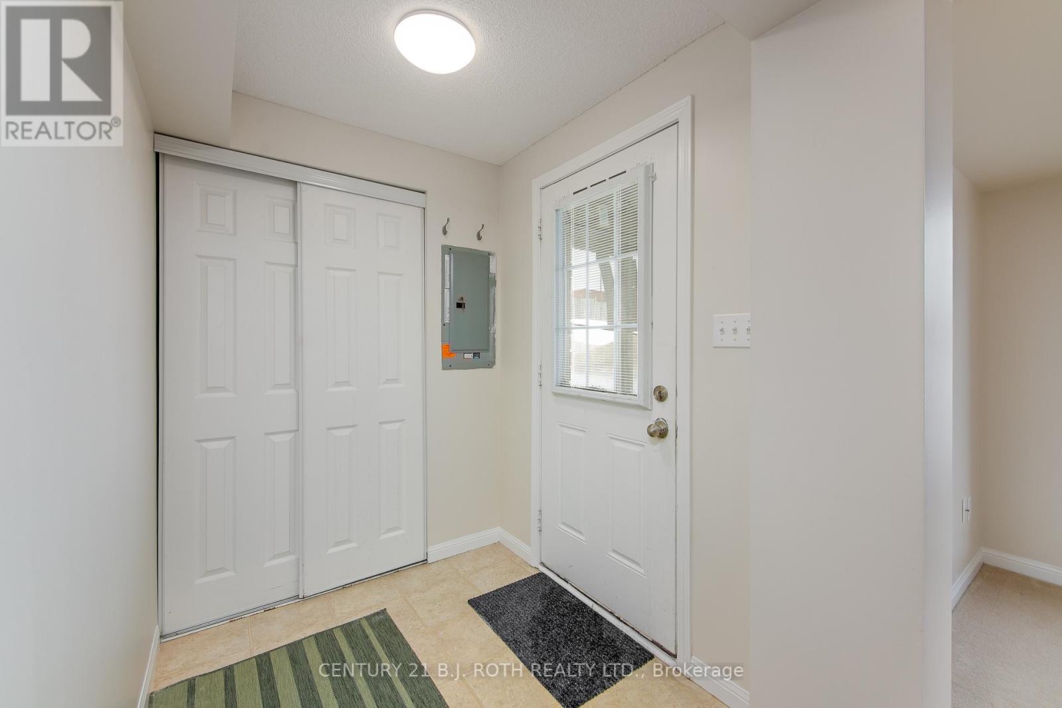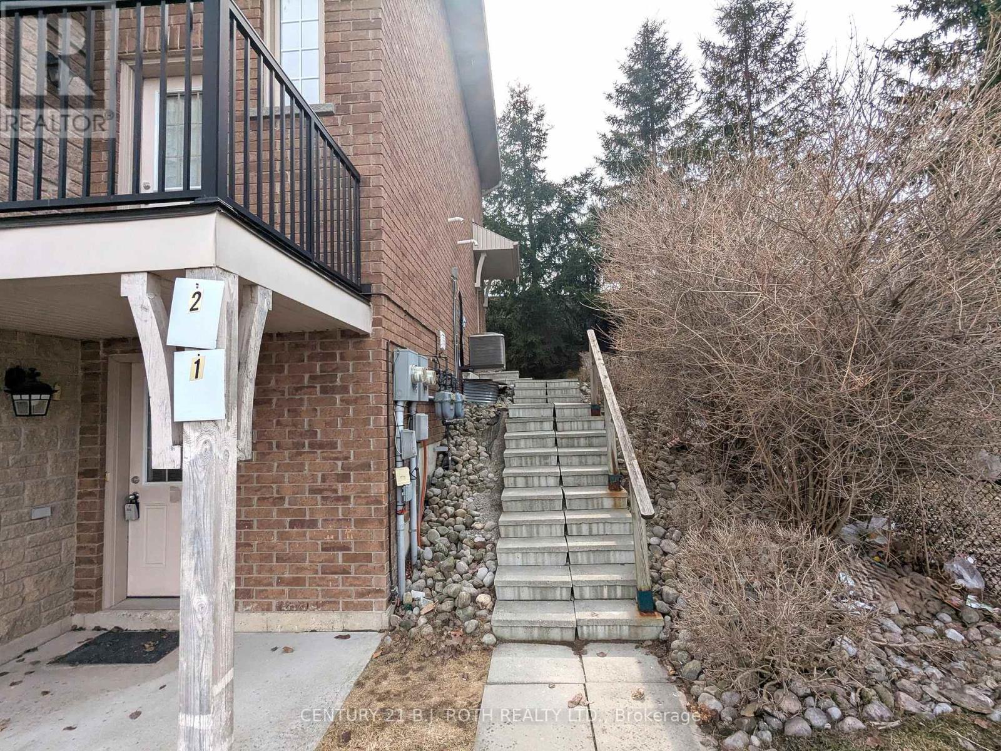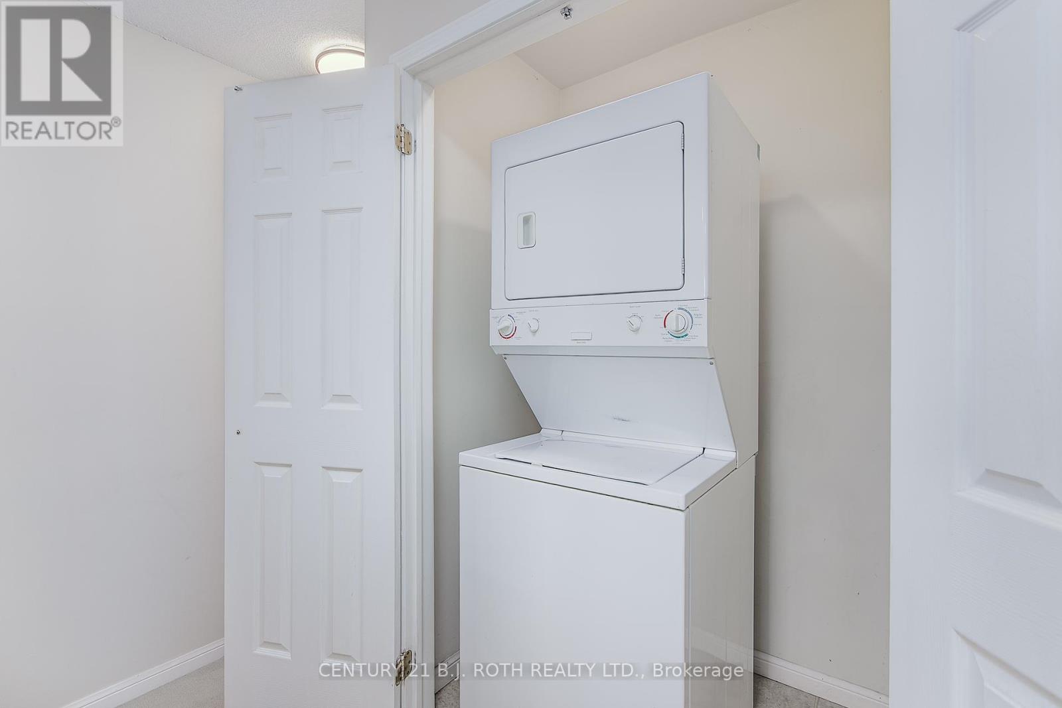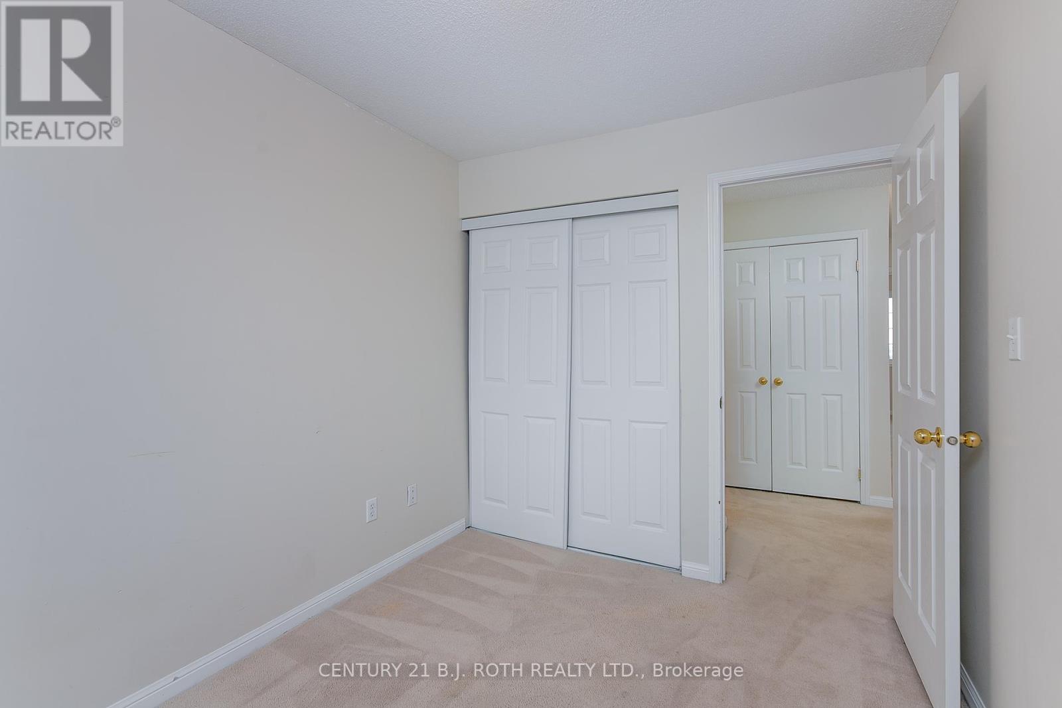416-218-8800
admin@hlfrontier.com
1 & 2 - 175 Stanley Street Barrie (East Bayfield), Ontario L4M 0G2
4 Bedroom
3 Bathroom
2000 - 2500 sqft
Central Air Conditioning
Forced Air
$769,900Maintenance, Parcel of Tied Land
$190 Monthly
Maintenance, Parcel of Tied Land
$190 MonthlyVACANT LEGAL DUPLEX beside Georgian Mall and Rec centre. It is a perfect investment; you can live in one unit and rent the other. Set your rents. End unit townhome, three bedrooms plus flex unit, one bedroom apartment on the ground floor! 2 kitchens, two laundry rooms, separate utilities, hot water tanks and water meters. Private backyard with shed and balcony. POTL Fees only $190. Per Month. POTL fees are used to maintain shared areas, such as parking, garbage removal, snow removal, grass cutting, and parks. Set your rents, possibly around +/-$50,000.00 a year. Or live in one and rent another. (id:49269)
Property Details
| MLS® Number | S11897521 |
| Property Type | Multi-family |
| Community Name | East Bayfield |
| AmenitiesNearBy | Public Transit |
| CommunityFeatures | Community Centre |
| EquipmentType | Water Heater |
| Features | Irregular Lot Size, Sloping, In-law Suite |
| ParkingSpaceTotal | 2 |
| RentalEquipmentType | Water Heater |
| Structure | Shed |
Building
| BathroomTotal | 3 |
| BedroomsAboveGround | 3 |
| BedroomsBelowGround | 1 |
| BedroomsTotal | 4 |
| Age | 6 To 15 Years |
| Amenities | Separate Heating Controls, Separate Electricity Meters |
| Appliances | Water Meter, Dishwasher, Microwave, Two Stoves, Two Refrigerators |
| BasementFeatures | Apartment In Basement, Separate Entrance |
| BasementType | N/a |
| CoolingType | Central Air Conditioning |
| ExteriorFinish | Brick |
| FoundationType | Poured Concrete |
| HeatingFuel | Natural Gas |
| HeatingType | Forced Air |
| StoriesTotal | 3 |
| SizeInterior | 2000 - 2500 Sqft |
| Type | Duplex |
| UtilityWater | Municipal Water |
Land
| Acreage | No |
| LandAmenities | Public Transit |
| Sewer | Sanitary Sewer |
| SizeDepth | 96 Ft ,8 In |
| SizeFrontage | 29 Ft ,6 In |
| SizeIrregular | 29.5 X 96.7 Ft ; 32.58' X 100.92' X 5.9' |
| SizeTotalText | 29.5 X 96.7 Ft ; 32.58' X 100.92' X 5.9'|under 1/2 Acre |
| ZoningDescription | Rm2 |
Rooms
| Level | Type | Length | Width | Dimensions |
|---|---|---|---|---|
| Second Level | Living Room | 7.31 m | 4.5 m | 7.31 m x 4.5 m |
| Second Level | Kitchen | 3.95 m | 3.05 m | 3.95 m x 3.05 m |
| Third Level | Primary Bedroom | 3.86 m | 3.05 m | 3.86 m x 3.05 m |
| Third Level | Bedroom 2 | 3.86 m | 2.5 m | 3.86 m x 2.5 m |
| Third Level | Bedroom 3 | 3.05 m | 2.71 m | 3.05 m x 2.71 m |
| Ground Level | Living Room | 6.4 m | 3.05 m | 6.4 m x 3.05 m |
| Ground Level | Kitchen | 3.69 m | 3.05 m | 3.69 m x 3.05 m |
| Ground Level | Primary Bedroom | 3.86 m | 3 m | 3.86 m x 3 m |
| Ground Level | Utility Room | 3 m | 1.25 m | 3 m x 1.25 m |
Interested?
Contact us for more information



