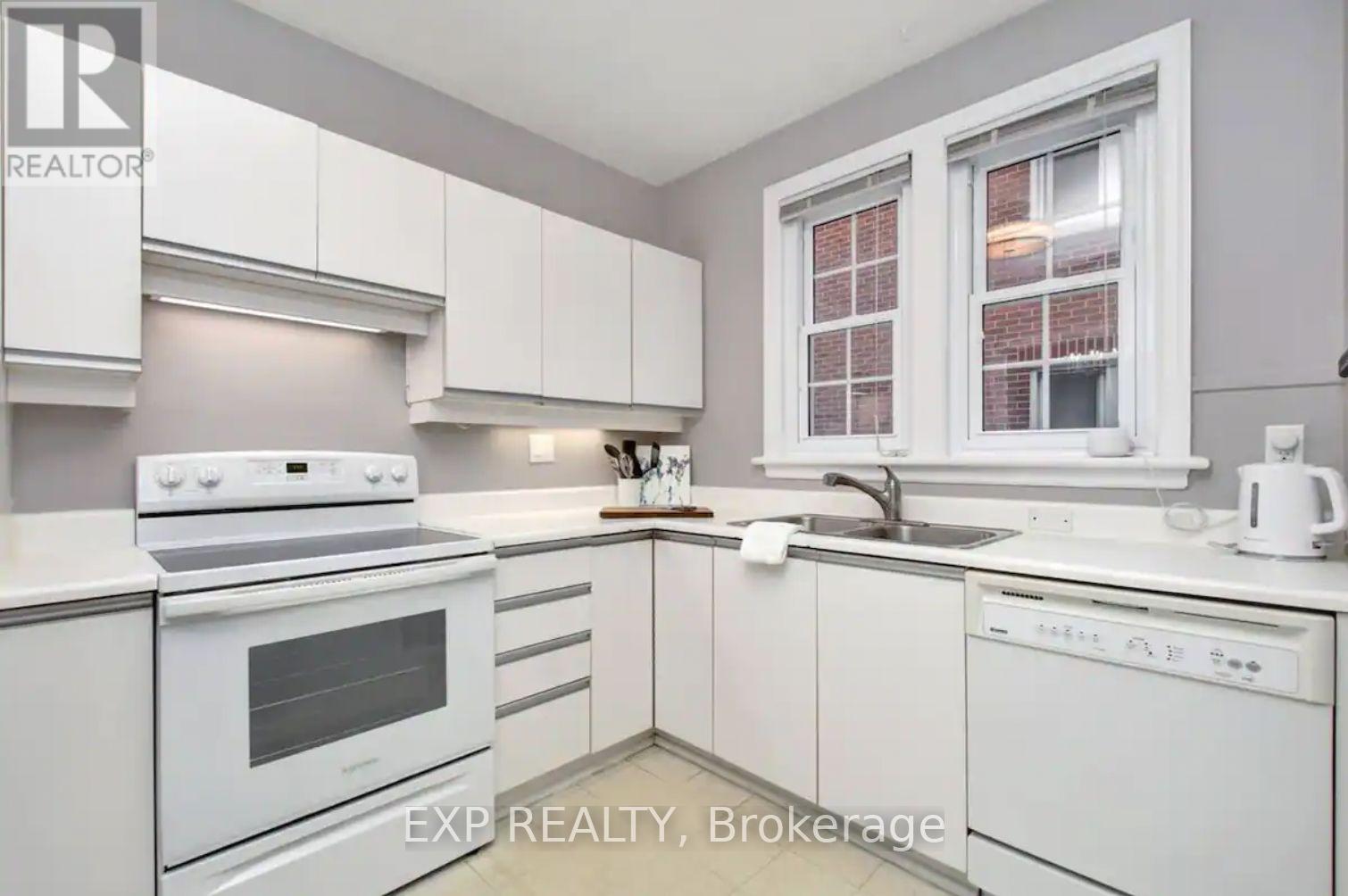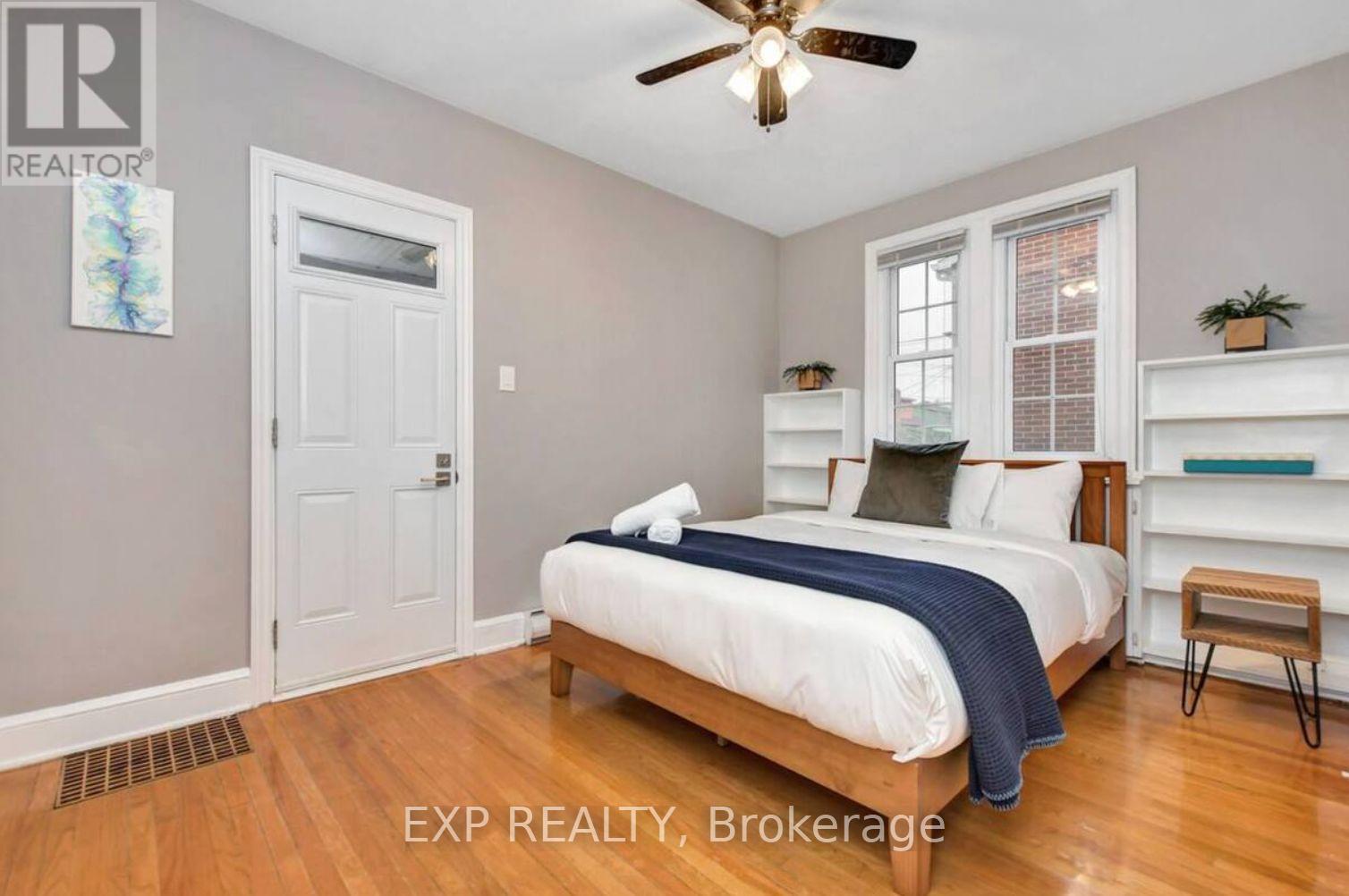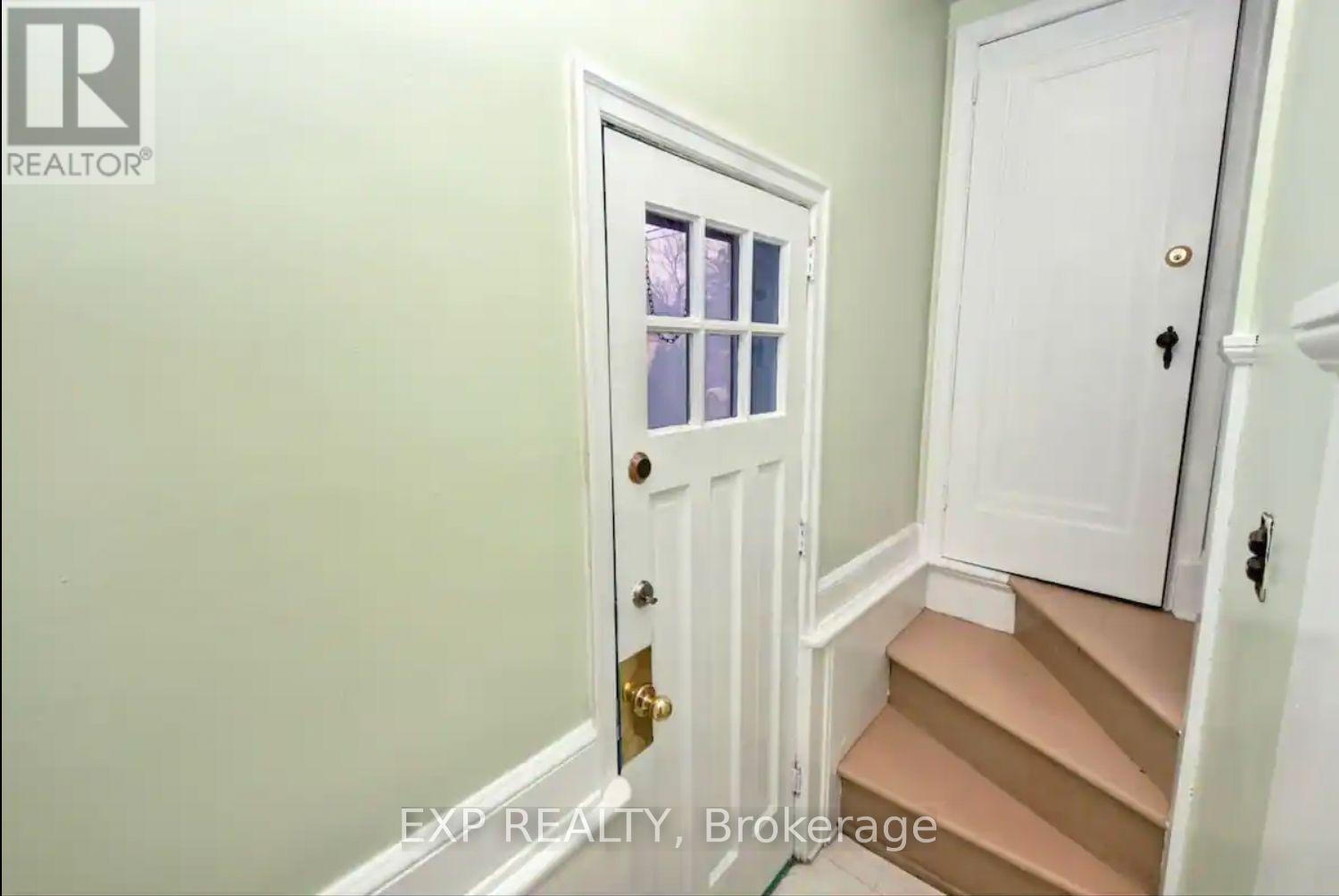2 Bedroom
1 Bathroom
2000 - 2500 sqft
Fireplace
Baseboard Heaters
Landscaped
$2,250 Monthly
Welcome to 464 Holland Avenue, a beautifully maintained main-floor unit in the heart of Wellington Villageone of Ottawas most vibrant and walkable neighborhoods. This spacious two-bedroom apartment offers over 1,000 square feet of character-filled living space, featuring high ceilings, large windows, and a functional layout ideal for professionals, couples, or small families. Inside, you'll find two generously sized bedrooms, a bright and inviting living room with a decorative fireplace, and a separate dining area perfect for hosting or working from home. The kitchen provides plenty of cabinetry and counter space, while the four-piece bathroom ensures comfort and convenience. One of the standout features of this unit is the charming three-season sunroom, ideal for a home office, reading nook, or plant-filled retreat. Additional perks include a private entrance, in-unit laundry, and storage space. Situated just steps from the Parkdale Market, local cafes, restaurants, top-rated schools, and public transi,t including the LRT, this home offers the perfect blend of urban accessibility and neighborhood charm. Whether you're looking for a cozy and convenient space to call home or a quiet retreat near the city's core, this unit checks all the boxes. Parking, Garage and pet policy available upon request. (id:49269)
Property Details
|
MLS® Number
|
X12152366 |
|
Property Type
|
Multi-family |
|
Community Name
|
4504 - Civic Hospital |
|
AmenitiesNearBy
|
Hospital, Public Transit |
|
Features
|
Carpet Free, In Suite Laundry |
|
ParkingSpaceTotal
|
1 |
Building
|
BathroomTotal
|
1 |
|
BedroomsAboveGround
|
2 |
|
BedroomsTotal
|
2 |
|
Age
|
51 To 99 Years |
|
Amenities
|
Fireplace(s) |
|
ExteriorFinish
|
Brick, Vinyl Siding |
|
FireplacePresent
|
Yes |
|
FireplaceTotal
|
1 |
|
FoundationType
|
Poured Concrete |
|
HeatingFuel
|
Electric |
|
HeatingType
|
Baseboard Heaters |
|
StoriesTotal
|
2 |
|
SizeInterior
|
2000 - 2500 Sqft |
|
Type
|
Duplex |
|
UtilityWater
|
Municipal Water |
Parking
Land
|
Acreage
|
No |
|
LandAmenities
|
Hospital, Public Transit |
|
LandscapeFeatures
|
Landscaped |
|
Sewer
|
Sanitary Sewer |
|
SizeDepth
|
112 Ft |
|
SizeFrontage
|
40 Ft |
|
SizeIrregular
|
40 X 112 Ft |
|
SizeTotalText
|
40 X 112 Ft |
Rooms
| Level |
Type |
Length |
Width |
Dimensions |
|
Main Level |
Bedroom |
3.51 m |
3.48 m |
3.51 m x 3.48 m |
|
Main Level |
Bedroom 2 |
2.79 m |
4.11 m |
2.79 m x 4.11 m |
|
Main Level |
Living Room |
4.72 m |
3.66 m |
4.72 m x 3.66 m |
|
Main Level |
Dining Room |
3.15 m |
3.66 m |
3.15 m x 3.66 m |
|
Main Level |
Kitchen |
2.44 m |
3.25 m |
2.44 m x 3.25 m |
|
Main Level |
Other |
1.63 m |
1.22 m |
1.63 m x 1.22 m |
|
Main Level |
Sunroom |
2.06 m |
2.92 m |
2.06 m x 2.92 m |
Utilities
|
Cable
|
Available |
|
Sewer
|
Installed |
https://www.realtor.ca/real-estate/28320994/1-464-holland-avenue-s-ottawa-4504-civic-hospital











































