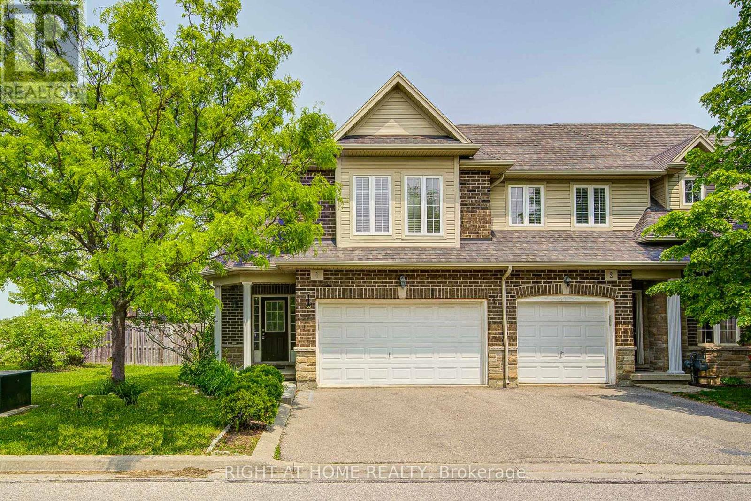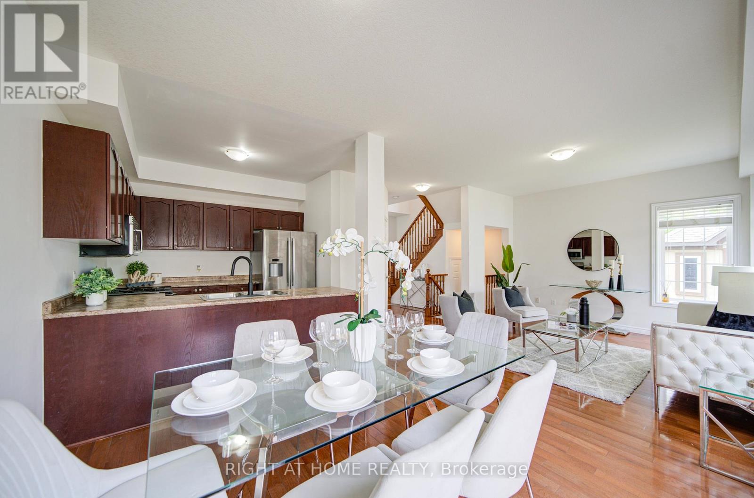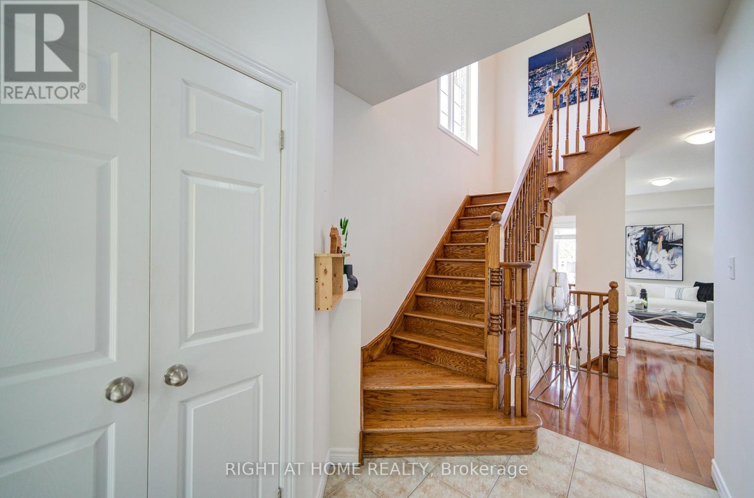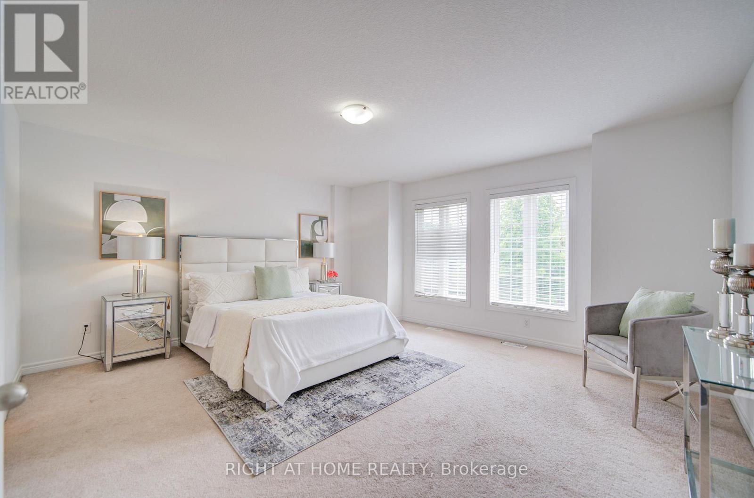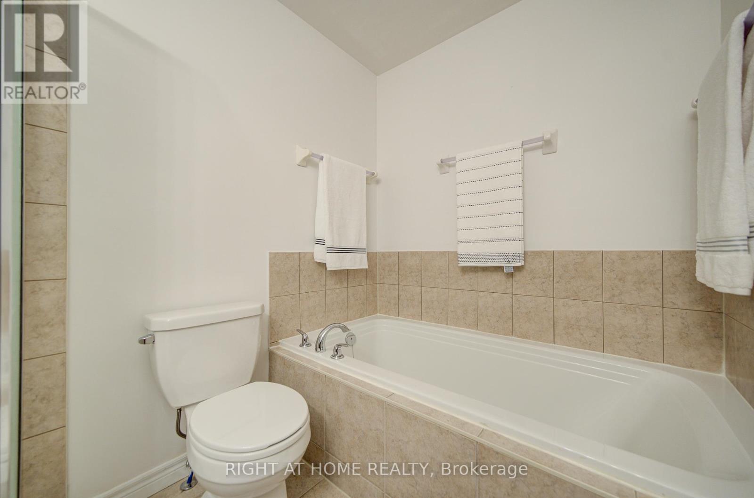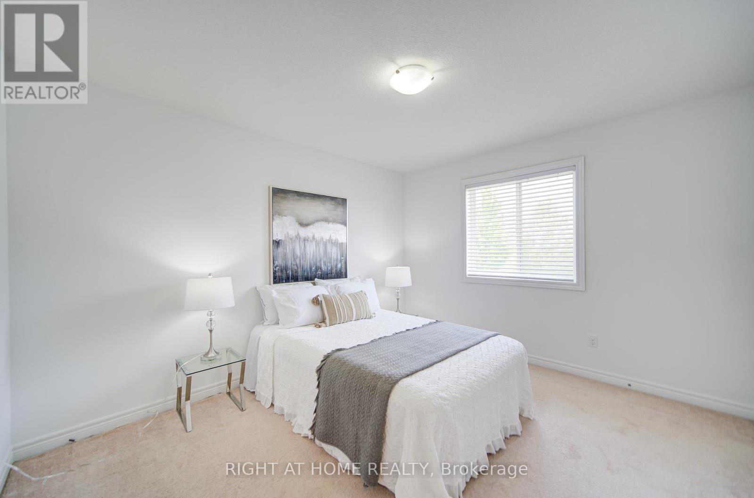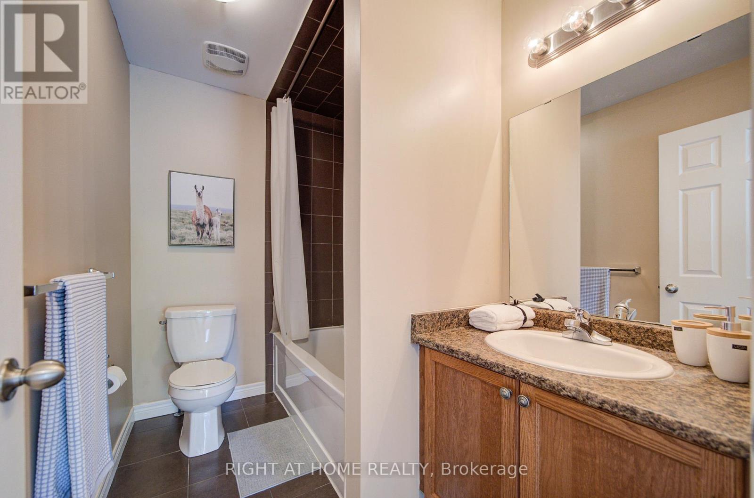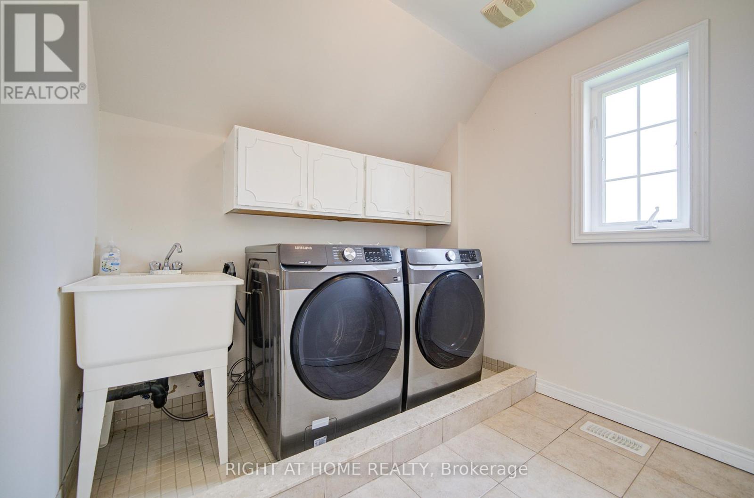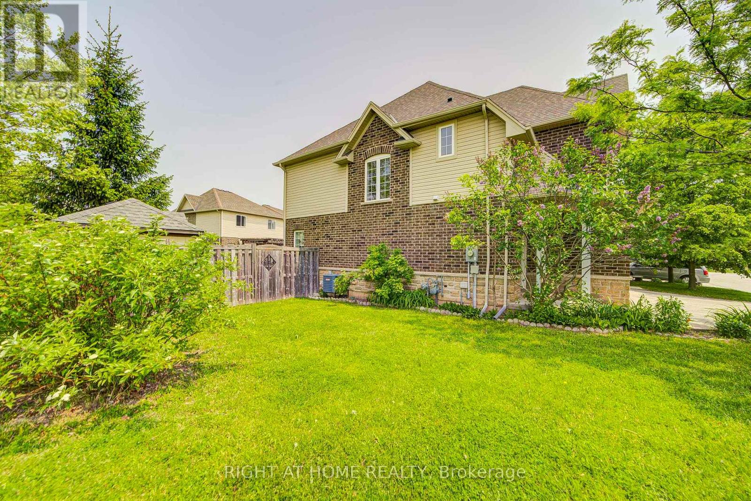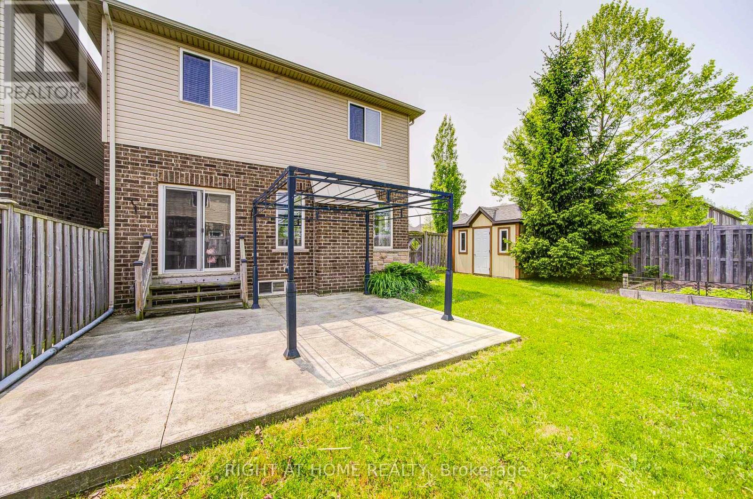1 - 6 Atessa Drive Hamilton (Ryckmans), Ontario L9B 0C6
$768,000Maintenance, Common Area Maintenance, Insurance, Parking
$134.34 Monthly
Maintenance, Common Area Maintenance, Insurance, Parking
$134.34 MonthlyLocation! Location!Gorgeous corner lot townhouse on an approximately 45 x 109 ft lot in the desirable Mountain area. Featuring 9-ft ceilings on the main floor, ceramic tiles, hardwood flooring, and a solid oak staircase. The kitchen is equipped with stainless steel appliances and opens to a bright dining room with walkout to a fully fenced backyard with concrete patio and garden shed perfect for outdoor entertaining.Upstairs boasts 3 spacious bedrooms and 2 full bathrooms. a primary bedroom with its own 4-piece ensuite and walk-in closet. Convenient second-floor laundry room. The lower level includes a rough-in for a 3-piece bathroom, offering future potential.Additional features include a double driveway and 1.5-car garage with inside entry. Located close to all amenities, schools, shopping, and with easy highway accessthis home offers comfort, convenience, and excellent value. $134.34 Road Fee Includes Snow Removal, Common Ground Maintenance & Building Insurance. (id:49269)
Open House
This property has open houses!
2:00 pm
Ends at:4:00 pm
2:00 pm
Ends at:4:00 pm
Property Details
| MLS® Number | X12196967 |
| Property Type | Single Family |
| Community Name | Ryckmans |
| AmenitiesNearBy | Park, Public Transit |
| CommunityFeatures | Pet Restrictions |
| Features | In Suite Laundry |
| ParkingSpaceTotal | 3 |
Building
| BathroomTotal | 3 |
| BedroomsAboveGround | 3 |
| BedroomsTotal | 3 |
| Age | 11 To 15 Years |
| Amenities | Visitor Parking |
| BasementType | Full |
| CoolingType | Central Air Conditioning |
| ExteriorFinish | Brick, Stone |
| FlooringType | Hardwood, Tile, Carpeted |
| HalfBathTotal | 1 |
| HeatingFuel | Natural Gas |
| HeatingType | Forced Air |
| StoriesTotal | 2 |
| SizeInterior | 1400 - 1599 Sqft |
| Type | Row / Townhouse |
Parking
| Garage |
Land
| Acreage | No |
| FenceType | Fenced Yard |
| LandAmenities | Park, Public Transit |
Rooms
| Level | Type | Length | Width | Dimensions |
|---|---|---|---|---|
| Second Level | Primary Bedroom | 4.27 m | 4.98 m | 4.27 m x 4.98 m |
| Second Level | Bedroom 2 | 3.18 m | 3.8 m | 3.18 m x 3.8 m |
| Second Level | Bedroom 3 | 3.2 m | 3.56 m | 3.2 m x 3.56 m |
| Second Level | Laundry Room | 2.25 m | 3 m | 2.25 m x 3 m |
| Main Level | Living Room | 3.65 m | 4.25 m | 3.65 m x 4.25 m |
| Main Level | Dining Room | 3.06 m | 3 m | 3.06 m x 3 m |
| Main Level | Kitchen | 3 m | 3.15 m | 3 m x 3.15 m |
https://www.realtor.ca/real-estate/28418217/1-6-atessa-drive-hamilton-ryckmans-ryckmans
Interested?
Contact us for more information

