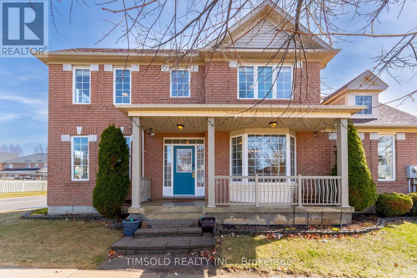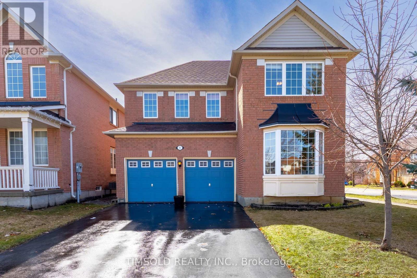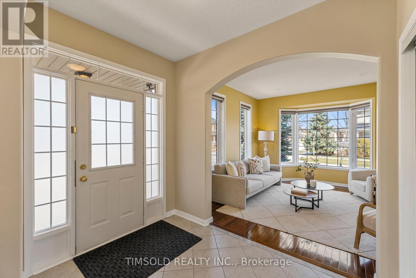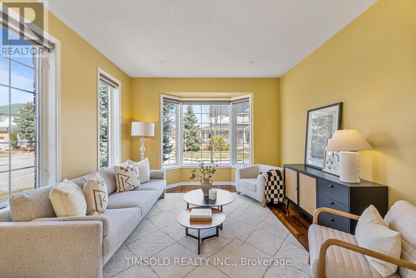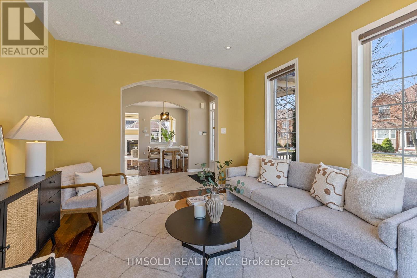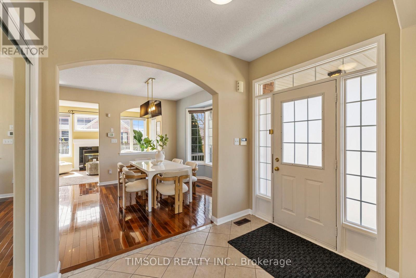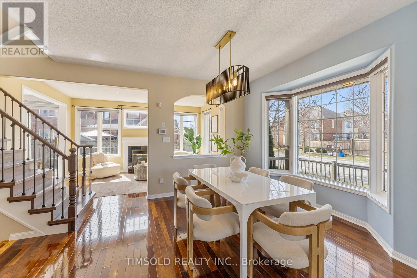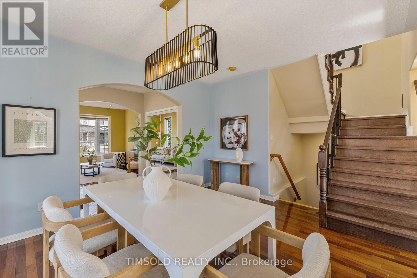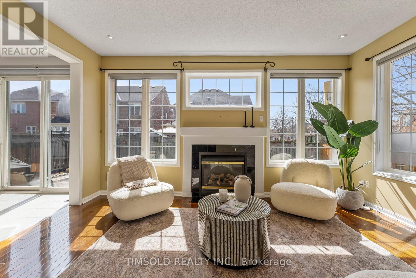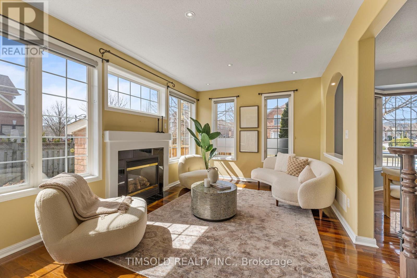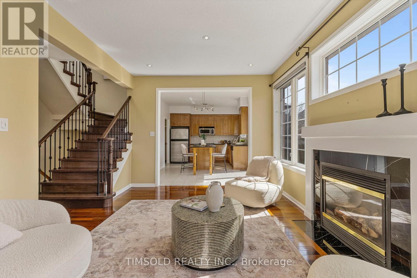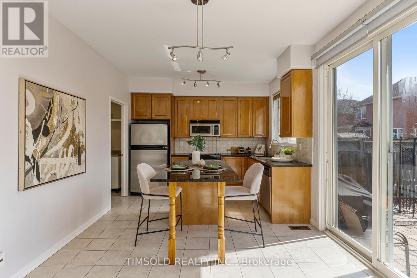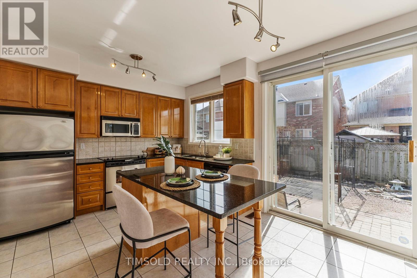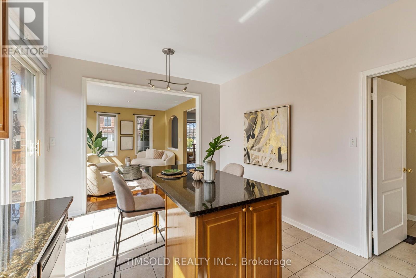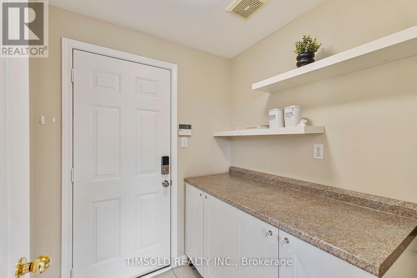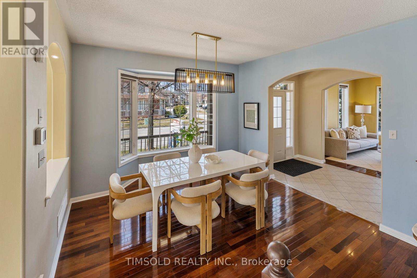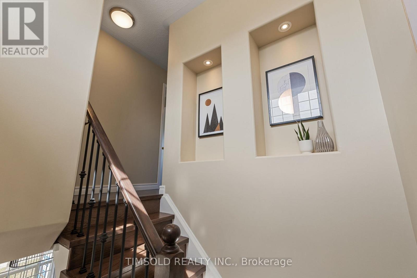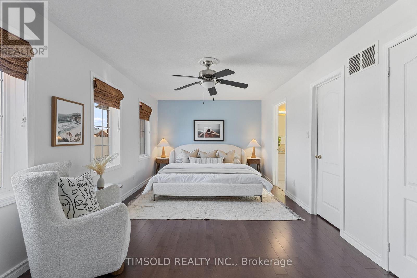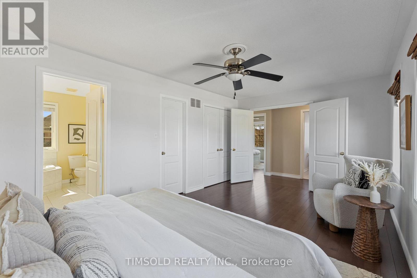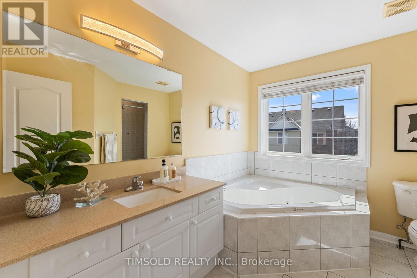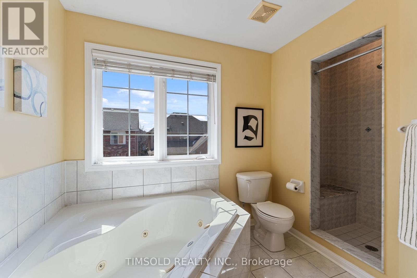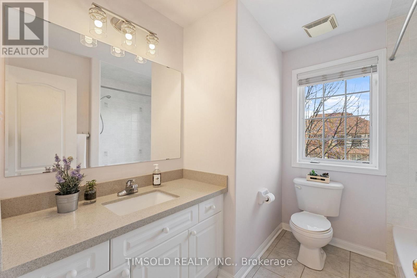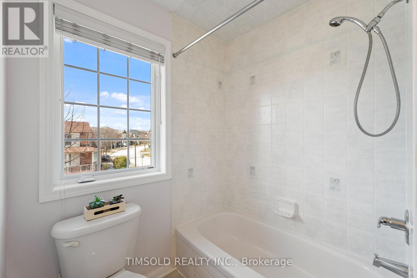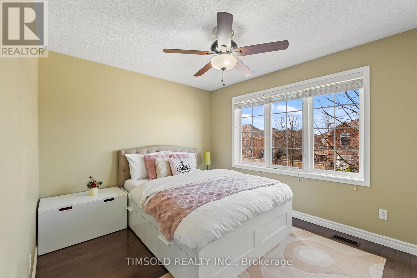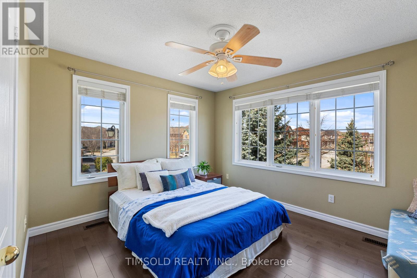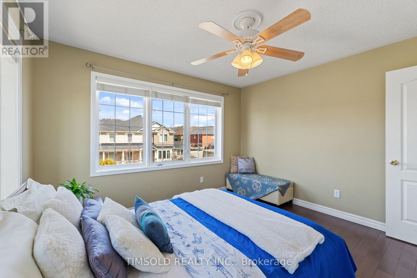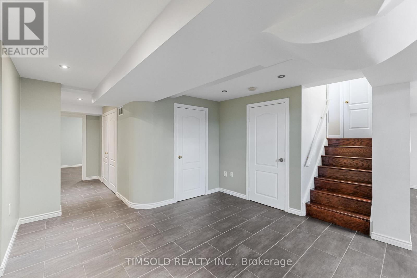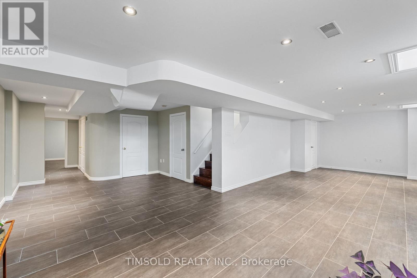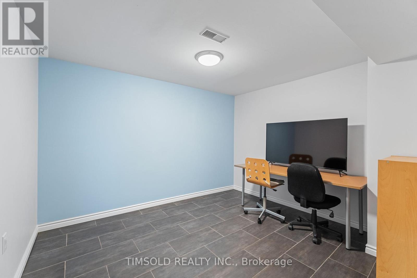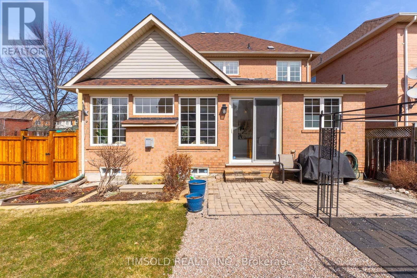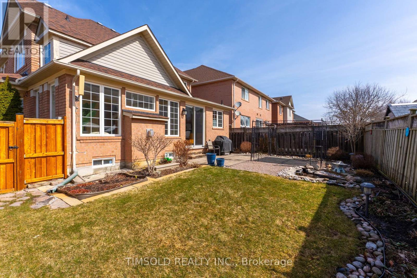4 Bedroom
4 Bathroom
1500 - 2000 sqft
Fireplace
Central Air Conditioning
Forced Air
$1,648,000
Rare Charming, Well Cared For And Open Concept Home In Highly Sought After Neighbourhood of Wismer. Situated On A Corner Lot, This Home Stays Brightly Lit Throughout The Day. Enjoy The 9 Foot Ceilings On The Expansive Main Floor With Hardwood Floors Throughout! The Primary Bedroom Includes A Full Ensuite And W/I Closet. This Location Has It All! Minutes Away From Top Ranked Elementary And High Schools (Wismer ES, Fred Varley PS, Bur Oak SS), Markville Mall, Mount Joy GO Station, YRT, Parks And Ponds. Finished Basement Provides Great Opportunity For Entertainment Space, Home Office, Or Basement Apartment. Beautiful And Well Maintained Backyard Is Ideal To Spend The Summer In. This Property Is Perfect For Families And First Time Home Buyers Wanting To Live In One Of The Best Areas Of Markham. (id:49269)
Property Details
|
MLS® Number
|
N12062302 |
|
Property Type
|
Single Family |
|
Community Name
|
Wismer |
|
Features
|
Carpet Free |
|
ParkingSpaceTotal
|
6 |
Building
|
BathroomTotal
|
4 |
|
BedroomsAboveGround
|
3 |
|
BedroomsBelowGround
|
1 |
|
BedroomsTotal
|
4 |
|
Appliances
|
Garage Door Opener Remote(s), Central Vacuum, Dishwasher, Dryer, Garage Door Opener, Oven, Stove, Washer, Window Coverings, Refrigerator |
|
BasementDevelopment
|
Finished |
|
BasementType
|
N/a (finished) |
|
ConstructionStyleAttachment
|
Detached |
|
CoolingType
|
Central Air Conditioning |
|
ExteriorFinish
|
Brick |
|
FireplacePresent
|
Yes |
|
FlooringType
|
Hardwood |
|
FoundationType
|
Concrete |
|
HalfBathTotal
|
1 |
|
HeatingFuel
|
Natural Gas |
|
HeatingType
|
Forced Air |
|
StoriesTotal
|
2 |
|
SizeInterior
|
1500 - 2000 Sqft |
|
Type
|
House |
|
UtilityWater
|
Municipal Water |
Parking
Land
|
Acreage
|
No |
|
Sewer
|
Sanitary Sewer |
|
SizeDepth
|
84 Ft ,7 In |
|
SizeFrontage
|
28 Ft ,1 In |
|
SizeIrregular
|
28.1 X 84.6 Ft |
|
SizeTotalText
|
28.1 X 84.6 Ft |
Rooms
| Level |
Type |
Length |
Width |
Dimensions |
|
Second Level |
Primary Bedroom |
5.49 m |
3.81 m |
5.49 m x 3.81 m |
|
Second Level |
Bedroom 2 |
3.66 m |
3.35 m |
3.66 m x 3.35 m |
|
Second Level |
Bedroom 3 |
3.66 m |
3.05 m |
3.66 m x 3.05 m |
|
Main Level |
Family Room |
4.88 m |
3.51 m |
4.88 m x 3.51 m |
|
Main Level |
Living Room |
4.42 m |
3.66 m |
4.42 m x 3.66 m |
|
Main Level |
Dining Room |
4.42 m |
3.66 m |
4.42 m x 3.66 m |
|
Main Level |
Kitchen |
4.72 m |
3.51 m |
4.72 m x 3.51 m |
|
Main Level |
Pantry |
2.13 m |
1.83 m |
2.13 m x 1.83 m |
https://www.realtor.ca/real-estate/28121265/1-baintree-street-markham-wismer-wismer

