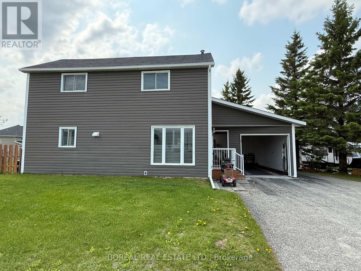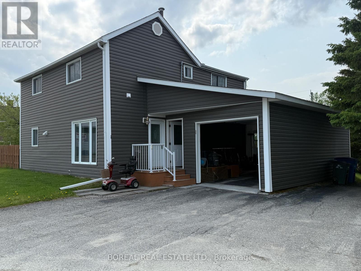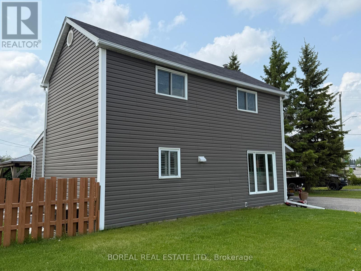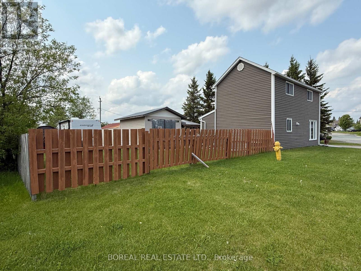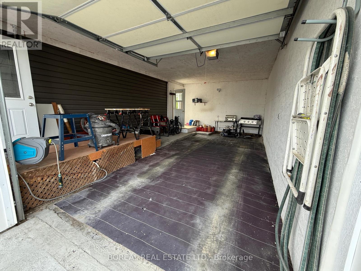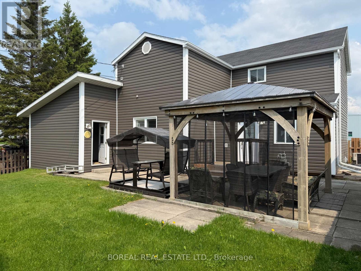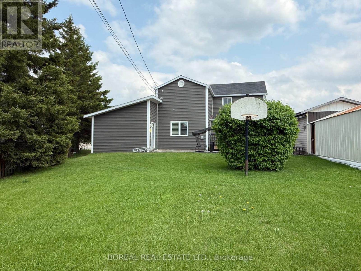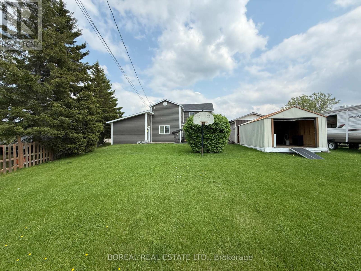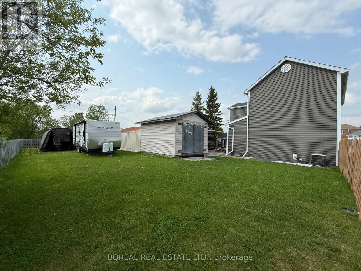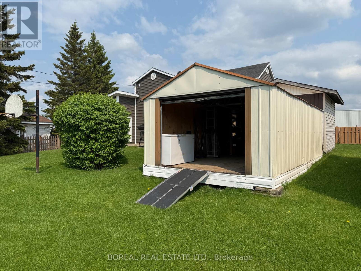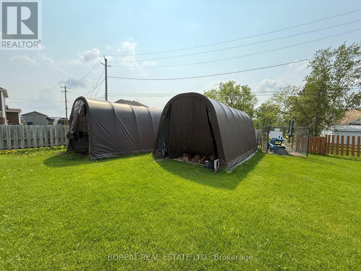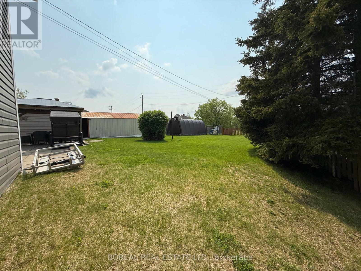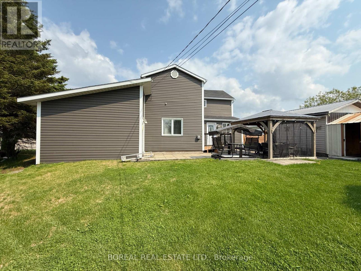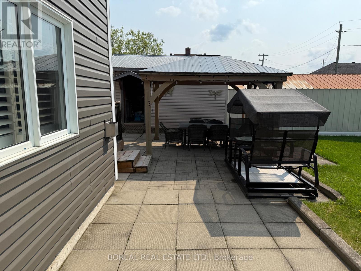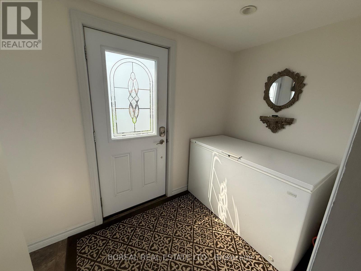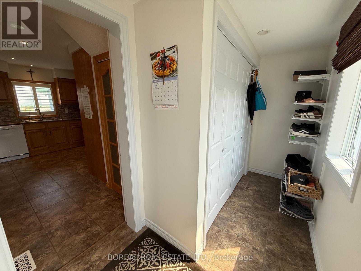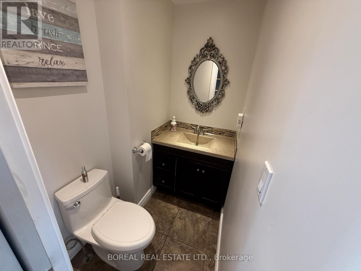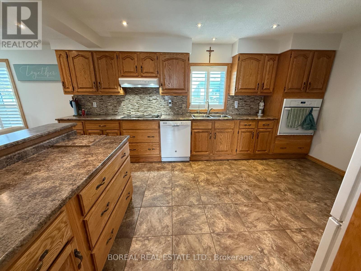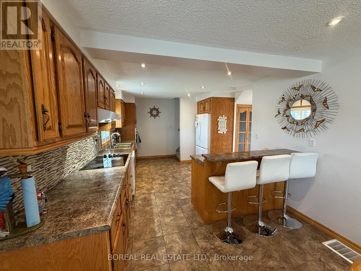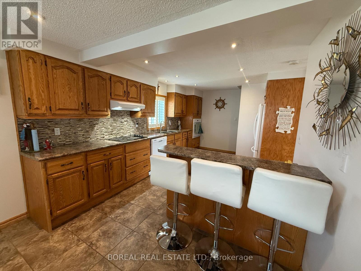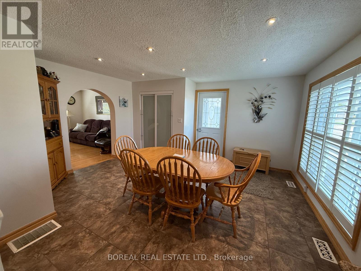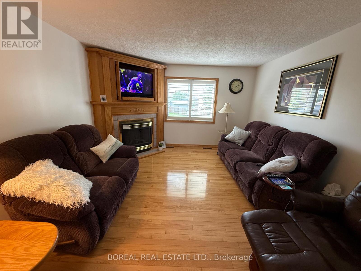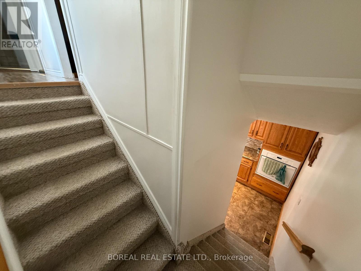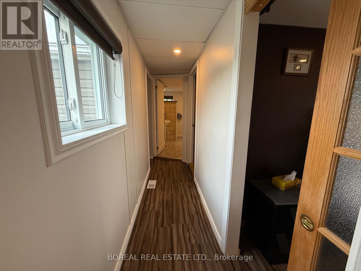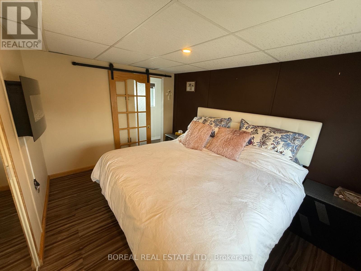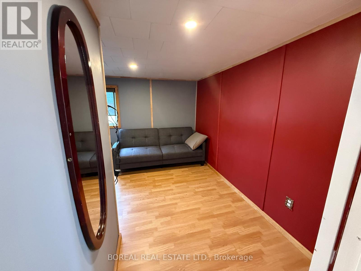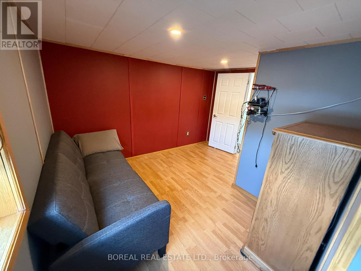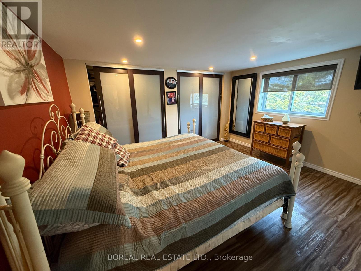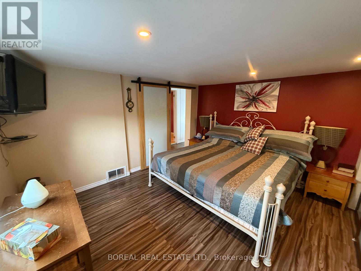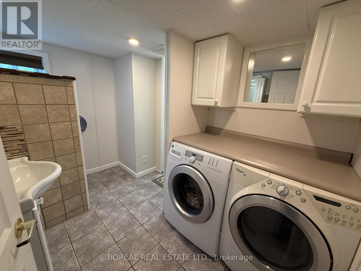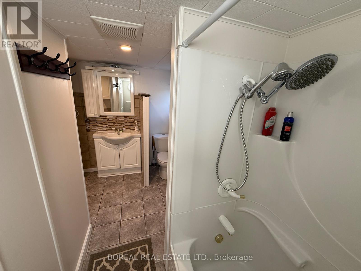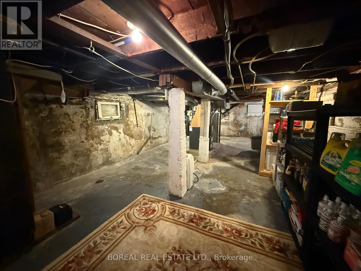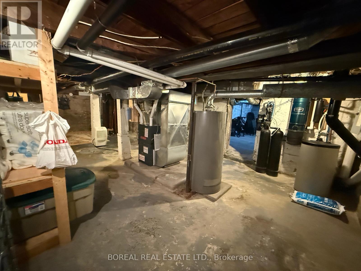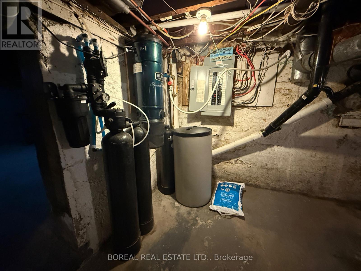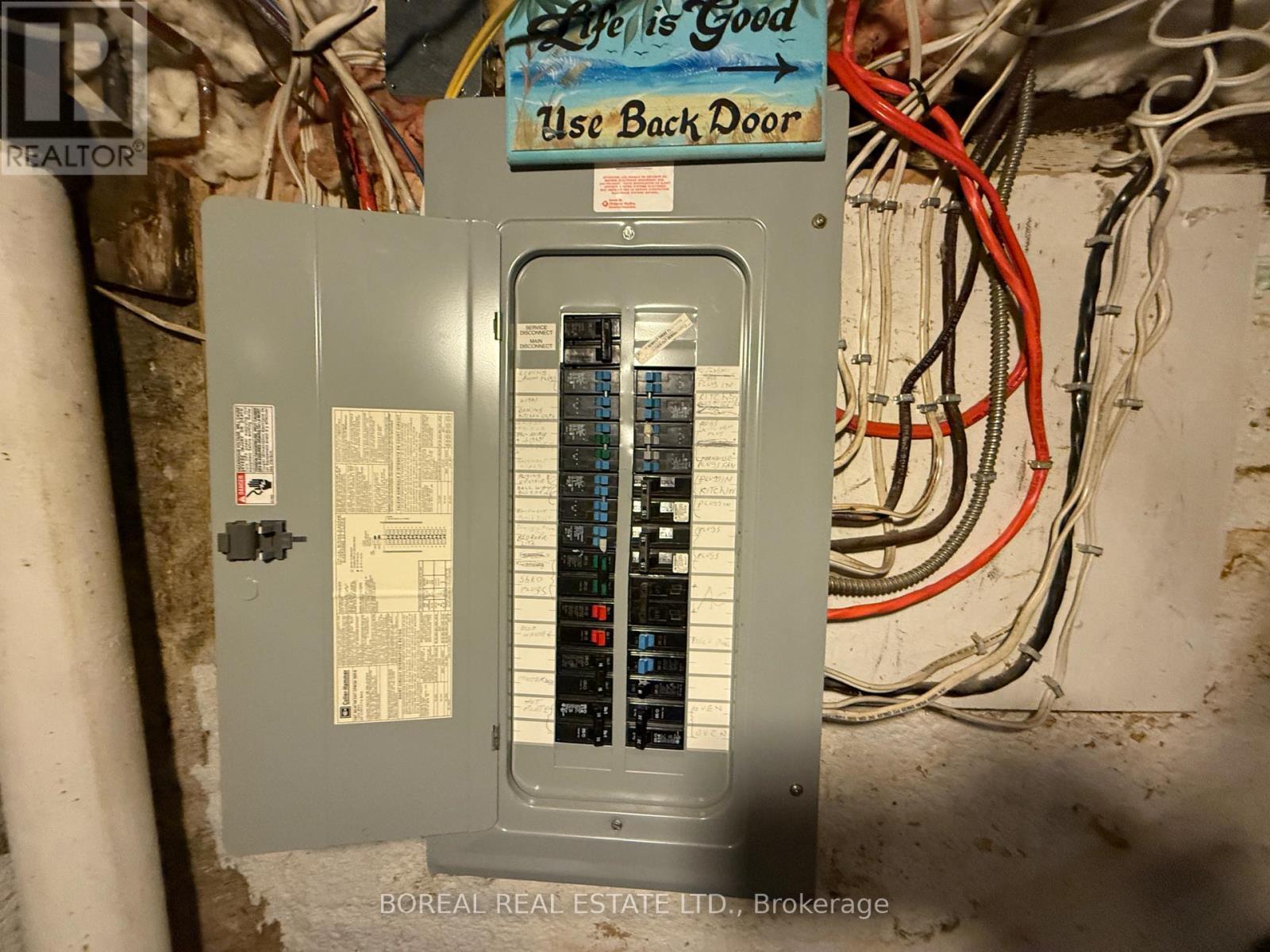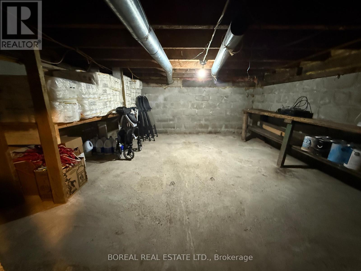3 Bedroom
2 Bathroom
1500 - 2000 sqft
Fireplace
Central Air Conditioning
Forced Air
$259,900
This beautifully maintained two-storey home offers approximately 1,522 sq. ft. of living space across the main and upper floors. The main level features a rear entrance, a 2-piece bathroom, a kitchen, dining area, and a cozy living room with hardwood flooring and a natural gas fireplace installed in 2002. Upstairs, youll find three spacious bedrooms and a 4-piece bathroom with a convenient laundry combination. The basement is unfinished and currently used for storage and utilities. An attached 16 x 27 garage was built in 2014, and the backyard includes a patio area with a partial view of Lake Commando. Please note that both the car shelter (Tempo) and the 11 x 40 shed are located on municipal property and not owned land. Recent updates include a new furnace (2023), shingles (2015), weeping tiles (2014), siding and insulation board (2014), a rental hot water tank (2013), and central air conditioning (1998). This charming home is ideal for a family looking to transition from renting to homeownership. (id:49269)
Property Details
|
MLS® Number
|
T12209487 |
|
Property Type
|
Single Family |
|
Community Name
|
Cochrane |
|
EquipmentType
|
Water Heater - Gas |
|
Features
|
Gazebo |
|
ParkingSpaceTotal
|
3 |
|
RentalEquipmentType
|
Water Heater - Gas |
|
Structure
|
Patio(s), Shed |
Building
|
BathroomTotal
|
2 |
|
BedroomsAboveGround
|
3 |
|
BedroomsTotal
|
3 |
|
Age
|
51 To 99 Years |
|
Amenities
|
Fireplace(s) |
|
Appliances
|
Garage Door Opener Remote(s), Oven - Built-in, Central Vacuum, Range, Water Meter, Water Purifier, Water Softener, Water Treatment, Dishwasher, Stove, Refrigerator |
|
BasementDevelopment
|
Unfinished |
|
BasementType
|
Partial (unfinished) |
|
ConstructionStyleAttachment
|
Detached |
|
CoolingType
|
Central Air Conditioning |
|
ExteriorFinish
|
Vinyl Siding |
|
FireplacePresent
|
Yes |
|
FireplaceTotal
|
2 |
|
FoundationType
|
Poured Concrete, Block |
|
HalfBathTotal
|
1 |
|
HeatingFuel
|
Natural Gas |
|
HeatingType
|
Forced Air |
|
StoriesTotal
|
2 |
|
SizeInterior
|
1500 - 2000 Sqft |
|
Type
|
House |
|
UtilityWater
|
Municipal Water |
Parking
Land
|
Acreage
|
No |
|
Sewer
|
Sanitary Sewer |
|
SizeDepth
|
131 Ft ,7 In |
|
SizeFrontage
|
69 Ft ,8 In |
|
SizeIrregular
|
69.7 X 131.6 Ft ; Yes |
|
SizeTotalText
|
69.7 X 131.6 Ft ; Yes|under 1/2 Acre |
|
ZoningDescription
|
R1 |
Rooms
| Level |
Type |
Length |
Width |
Dimensions |
|
Second Level |
Primary Bedroom |
3.98 m |
3.36 m |
3.98 m x 3.36 m |
|
Second Level |
Bedroom 2 |
3.58 m |
2.94 m |
3.58 m x 2.94 m |
|
Second Level |
Bedroom 3 |
3.58 m |
2.73 m |
3.58 m x 2.73 m |
|
Second Level |
Bathroom |
3.55 m |
3.05 m |
3.55 m x 3.05 m |
|
Basement |
Utility Room |
8.72 m |
4.44 m |
8.72 m x 4.44 m |
|
Main Level |
Foyer |
4.64 m |
1.6 m |
4.64 m x 1.6 m |
|
Main Level |
Bathroom |
1.75 m |
1.22 m |
1.75 m x 1.22 m |
|
Main Level |
Kitchen |
5.21 m |
3.25 m |
5.21 m x 3.25 m |
|
Main Level |
Dining Room |
4.56 m |
2.79 m |
4.56 m x 2.79 m |
|
Main Level |
Living Room |
4.07 m |
3.88 m |
4.07 m x 3.88 m |
Utilities
|
Cable
|
Available |
|
Electricity
|
Installed |
|
Sewer
|
Installed |
https://www.realtor.ca/real-estate/28444300/1-boisvert-crescent-cochrane-cochrane

