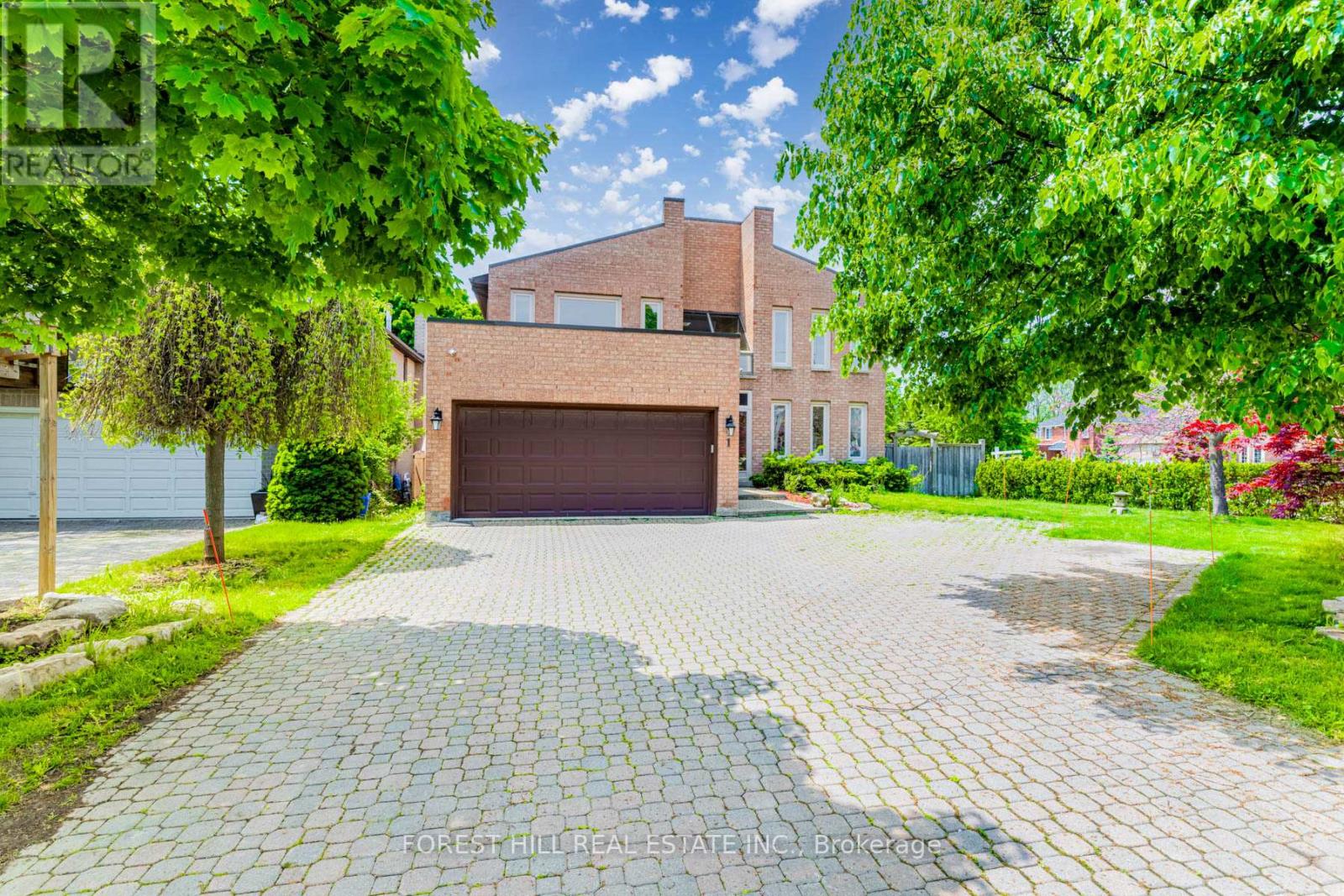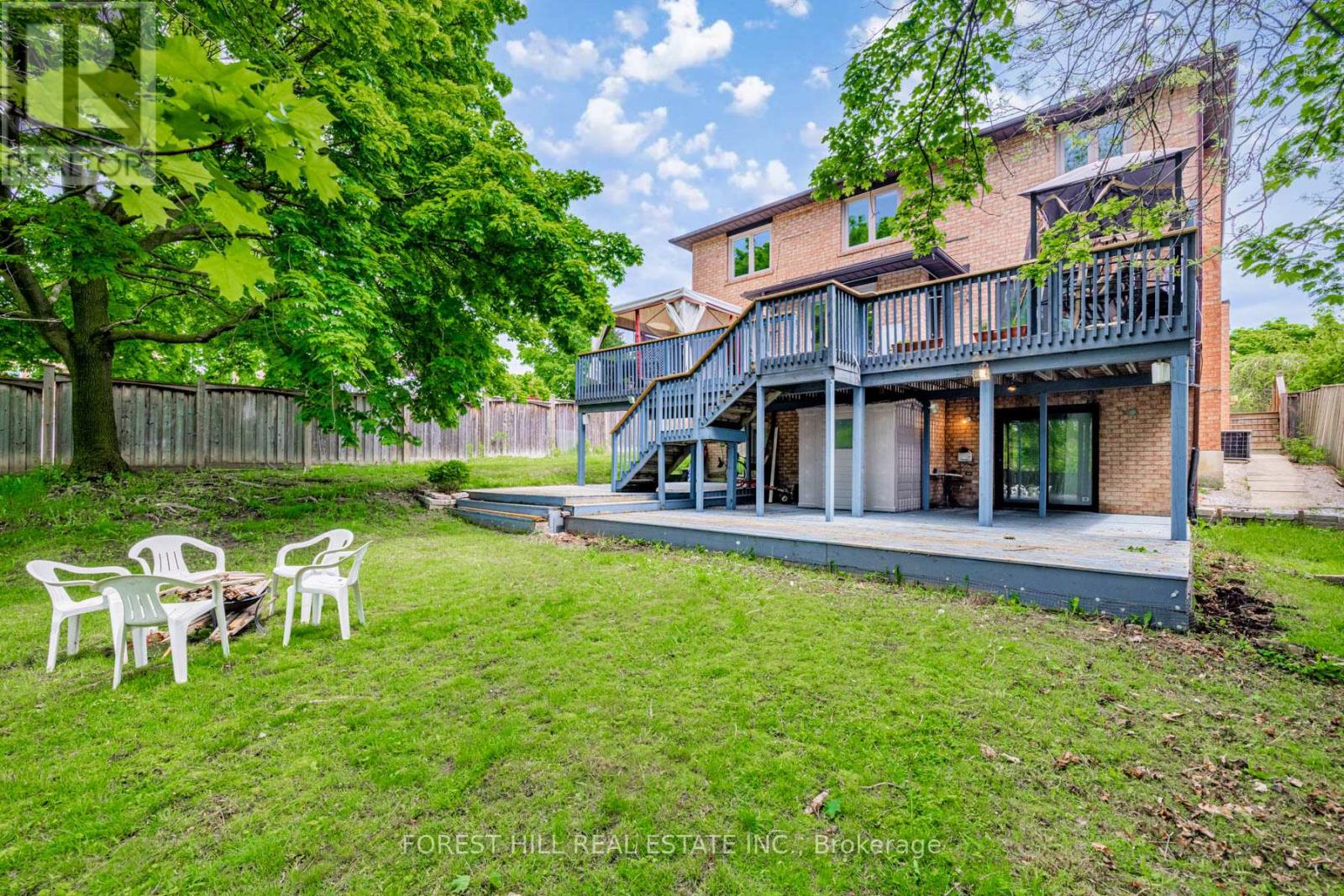6 Bedroom
6 Bathroom
Fireplace
Central Air Conditioning
Forced Air
$2,488,000
**Welcome To This Exceptional--Executive Family Hm Backing Onto RAVINE---GORGEOUS RAVINE BACKYARD On Large Land(65.36Ftx158Ft--Slightly Irregular) In Family-Oriented Neoighbourhood--You Are Greeted By Soaring Foyer Heights Entrance W/Circular Stairwell & Large Skylit Inviting Massive Natural Lits**Spacious Living Area W/4+2Bedrms & Total 6Washrooms**Recently-Updated/Gracious Family Hm Overlooking RAVINE--RAVINE BACKYARD---Spacious/Open-Concept Lr/Dr Room Area--Modern/Family Size Large Kitchen W/S-S Appl Combined Large Breakfast/Eat-In Area & Overlooking RAVINE--RAVINE Backyard**Main Flr Office----Generously-Arranged Fam-Breakfast-Kitchen Area & Overlooking Gorgeous Backyd**All Principal Bedrooms W/Ensuite Inc Semi-Ensuite---Huge Primary Bedrm W/Gorgeous 6Pcs Ensuite**A Full Walk-Out Bsmt W/Potential Solid Rental Income($$$) Bsmt & Easy Access To Private Backyard**This Hm Is Suitable For A Large Family For Living-In/Generating Income From Bsmt **** EXTRAS **** *Newer S/S Fridge,Newer Wolf Cooktop,Newer B/I S/S Microwave,Newer B/I S/S Oven,Newer S/S B/I Dishwasher,Existing Washer/Dryer,Newer Engineered Hardwood Flr,Iron Rod Railing Staircase,2nd Kitchens,Wainscoting Trim,Newer Fireplace & Mantle! (id:49269)
Property Details
|
MLS® Number
|
N8362624 |
|
Property Type
|
Single Family |
|
Community Name
|
Thornlea |
|
Amenities Near By
|
Schools, Park |
|
Features
|
Ravine |
|
Parking Space Total
|
8 |
Building
|
Bathroom Total
|
6 |
|
Bedrooms Above Ground
|
4 |
|
Bedrooms Below Ground
|
2 |
|
Bedrooms Total
|
6 |
|
Appliances
|
Central Vacuum, Window Coverings |
|
Basement Development
|
Finished |
|
Basement Features
|
Walk Out |
|
Basement Type
|
N/a (finished) |
|
Construction Style Attachment
|
Detached |
|
Cooling Type
|
Central Air Conditioning |
|
Exterior Finish
|
Brick |
|
Fireplace Present
|
Yes |
|
Heating Fuel
|
Natural Gas |
|
Heating Type
|
Forced Air |
|
Stories Total
|
2 |
|
Type
|
House |
|
Utility Water
|
Municipal Water |
Parking
Land
|
Acreage
|
No |
|
Land Amenities
|
Schools, Park |
|
Sewer
|
Sanitary Sewer |
|
Size Irregular
|
65.36 X 158.51 Ft ; Backing Onto Ravine-slightly Irregular |
|
Size Total Text
|
65.36 X 158.51 Ft ; Backing Onto Ravine-slightly Irregular |
Rooms
| Level |
Type |
Length |
Width |
Dimensions |
|
Second Level |
Primary Bedroom |
7.47 m |
4.72 m |
7.47 m x 4.72 m |
|
Second Level |
Bedroom 2 |
3.96 m |
3.71 m |
3.96 m x 3.71 m |
|
Second Level |
Bedroom 3 |
3.66 m |
3.96 m |
3.66 m x 3.96 m |
|
Second Level |
Bedroom 4 |
3.66 m |
3.96 m |
3.66 m x 3.96 m |
|
Basement |
Recreational, Games Room |
6.27 m |
5.66 m |
6.27 m x 5.66 m |
|
Basement |
Exercise Room |
4.42 m |
4.17 m |
4.42 m x 4.17 m |
|
Ground Level |
Foyer |
3.3 m |
3.71 m |
3.3 m x 3.71 m |
|
Ground Level |
Living Room |
3.66 m |
4.93 m |
3.66 m x 4.93 m |
|
Ground Level |
Dining Room |
3.66 m |
4.88 m |
3.66 m x 4.88 m |
|
Ground Level |
Kitchen |
3.76 m |
3.78 m |
3.76 m x 3.78 m |
|
Ground Level |
Family Room |
3.99 m |
3.91 m |
3.99 m x 3.91 m |
|
Ground Level |
Office |
2.54 m |
4.72 m |
2.54 m x 4.72 m |
Utilities
|
Cable
|
Available |
|
Sewer
|
Installed |
https://www.realtor.ca/real-estate/26929438/1-bronte-road-markham-thornlea





























