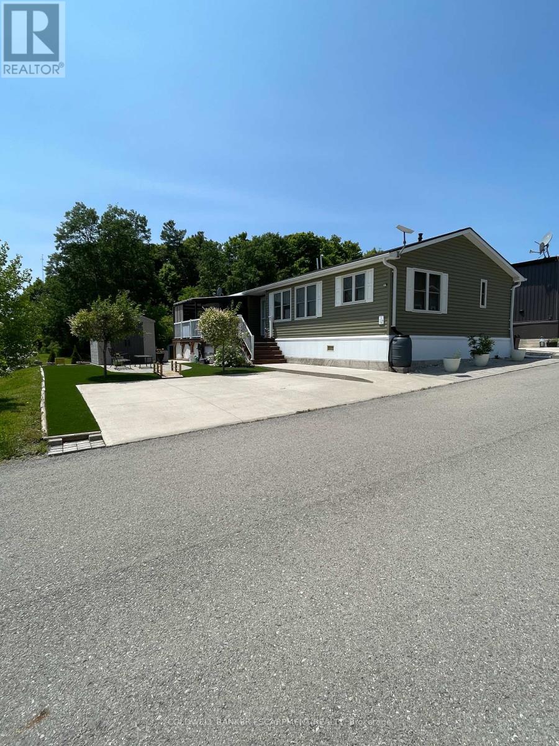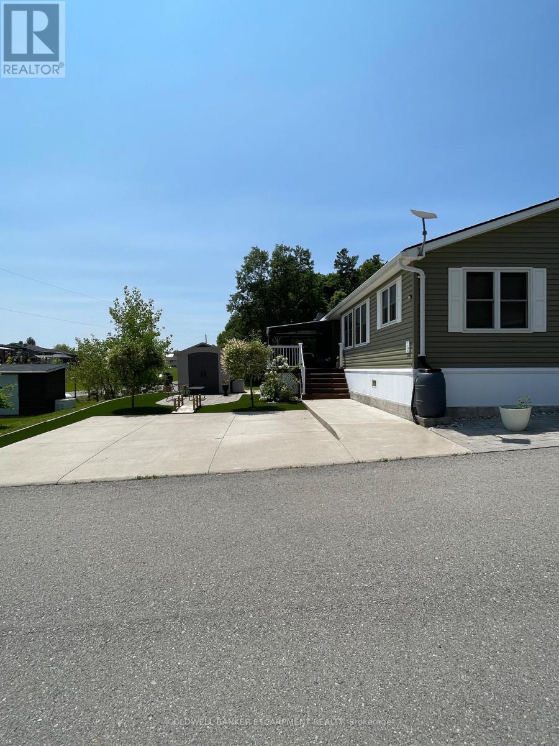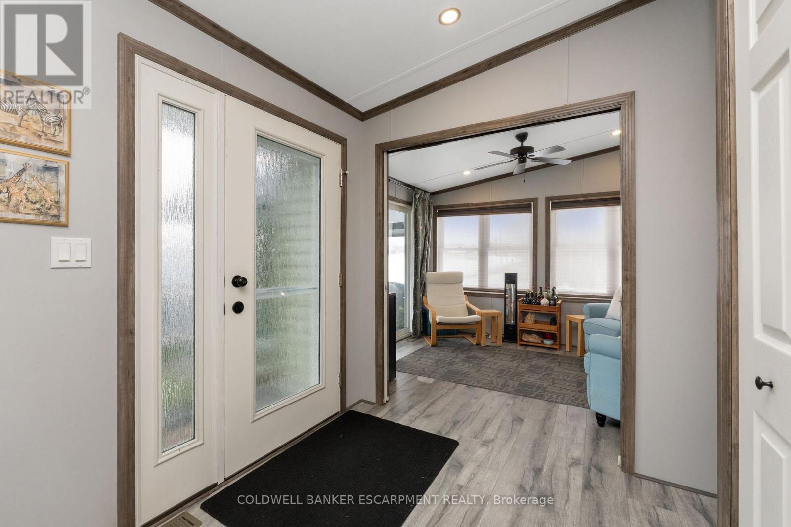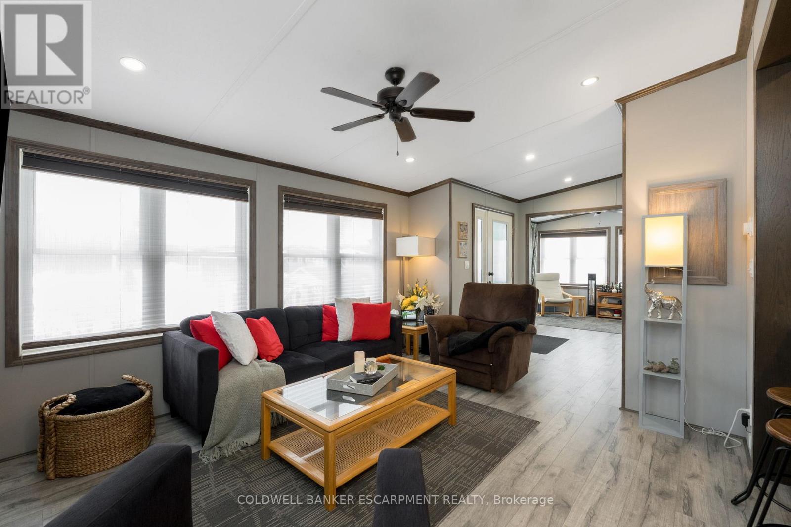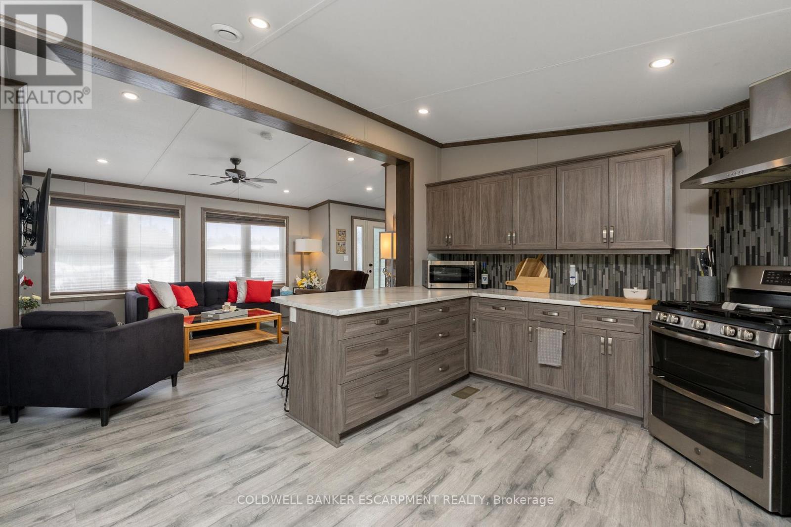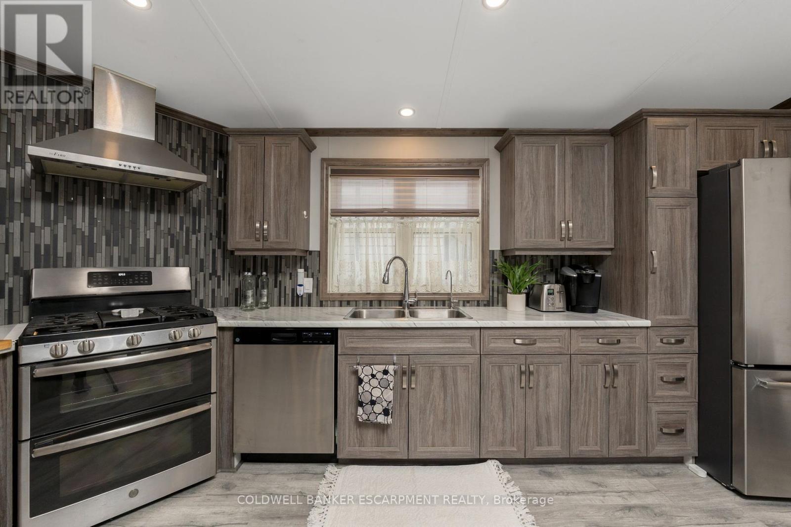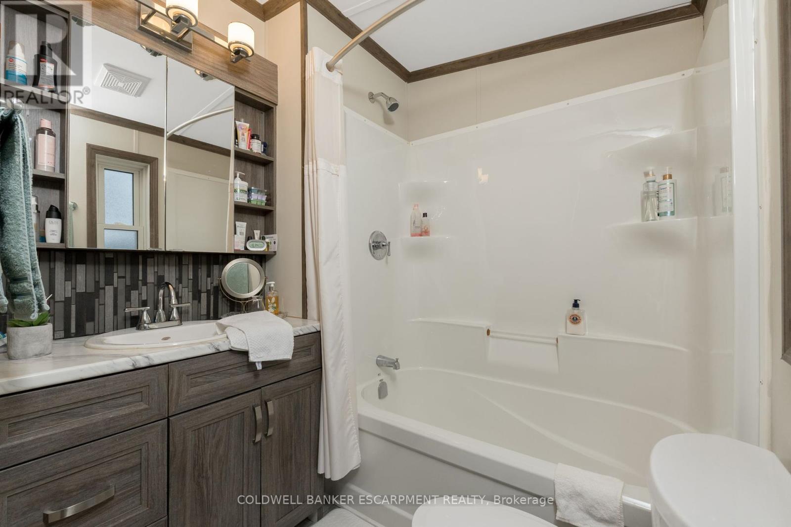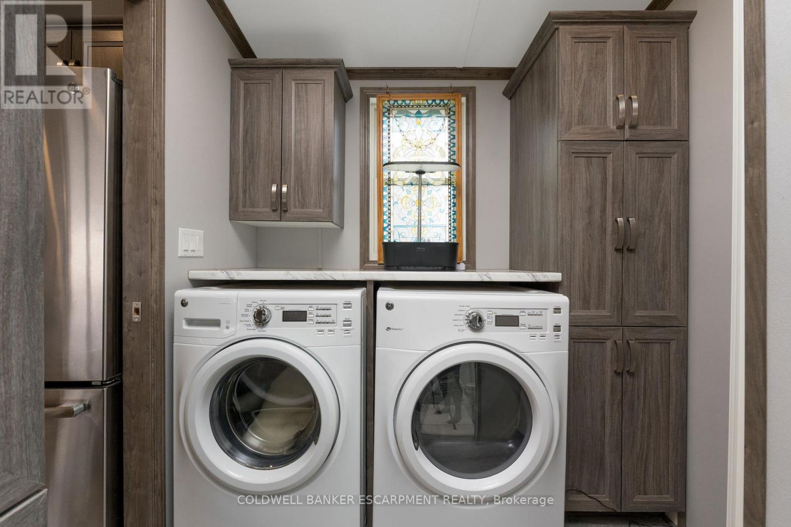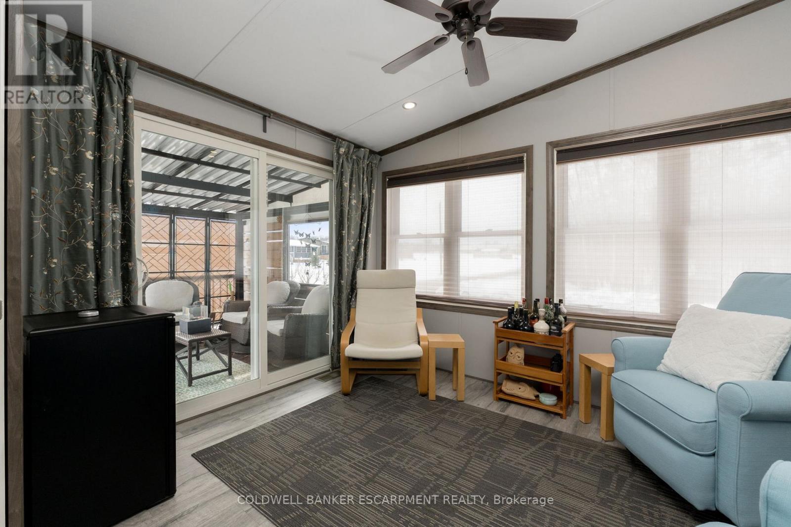2 Bedroom
2 Bathroom
700 - 1100 sqft
Bungalow
Fireplace
Inground Pool
Central Air Conditioning, Ventilation System
Forced Air
Landscaped
$549,000
Welcome to your new home. Nestled in a pristine forest yet so close to all the amenities. This house is located in a year around, gated community. It is maintenance free and on one level from living area to your large decking. Two generously sized bedrooms , 2 baths, a 4 season sunroom plus a large open concept living room and eat in kitchen. All appliances are stainless and upgraded. Enjoy entertaining in this cooks kitchen with lots of preparation areas. Your view from the deck catches morning sunrise to evening sunsets. Enjoy a peaceful surrounding and a great community. Convenient side by side 2 car parking. Lost Forest is the gold standard for gated communities. Its time to book your showing. (id:49269)
Property Details
|
MLS® Number
|
W12001418 |
|
Property Type
|
Single Family |
|
Community Name
|
Rural Burlington |
|
CommunicationType
|
Internet Access |
|
CommunityFeatures
|
Community Centre |
|
EquipmentType
|
Propane Tank |
|
Features
|
Wooded Area, Conservation/green Belt |
|
ParkingSpaceTotal
|
2 |
|
PoolType
|
Inground Pool |
|
RentalEquipmentType
|
Propane Tank |
|
Structure
|
Porch, Shed |
Building
|
BathroomTotal
|
2 |
|
BedroomsAboveGround
|
2 |
|
BedroomsTotal
|
2 |
|
Age
|
6 To 15 Years |
|
Amenities
|
Fireplace(s) |
|
Appliances
|
Water Treatment, All, Dishwasher, Dryer, Oven, Stove, Washer, Refrigerator |
|
ArchitecturalStyle
|
Bungalow |
|
ConstructionStyleAttachment
|
Detached |
|
CoolingType
|
Central Air Conditioning, Ventilation System |
|
ExteriorFinish
|
Vinyl Siding, Concrete |
|
FireProtection
|
Smoke Detectors |
|
FireplacePresent
|
Yes |
|
FireplaceTotal
|
1 |
|
FireplaceType
|
Insert |
|
FlooringType
|
Laminate |
|
FoundationType
|
Slab |
|
HeatingFuel
|
Propane |
|
HeatingType
|
Forced Air |
|
StoriesTotal
|
1 |
|
SizeInterior
|
700 - 1100 Sqft |
|
Type
|
House |
|
UtilityWater
|
Shared Well |
Parking
Land
|
Acreage
|
No |
|
LandscapeFeatures
|
Landscaped |
|
Sewer
|
Septic System |
|
SizeDepth
|
51 Ft |
|
SizeFrontage
|
51 Ft |
|
SizeIrregular
|
51 X 51 Ft |
|
SizeTotalText
|
51 X 51 Ft |
Rooms
| Level |
Type |
Length |
Width |
Dimensions |
|
Main Level |
Living Room |
4.42 m |
3.81 m |
4.42 m x 3.81 m |
|
Main Level |
Kitchen |
4.88 m |
3.66 m |
4.88 m x 3.66 m |
|
Main Level |
Sunroom |
2.74 m |
3.812 m |
2.74 m x 3.812 m |
|
Main Level |
Foyer |
2.04 m |
1.95 m |
2.04 m x 1.95 m |
|
Main Level |
Bedroom |
3.3 m |
3.66 m |
3.3 m x 3.66 m |
|
Main Level |
Bathroom |
1.95 m |
1.83 m |
1.95 m x 1.83 m |
|
Main Level |
Bedroom |
2.96 m |
3.81 m |
2.96 m x 3.81 m |
|
Main Level |
Laundry Room |
2.07 m |
3.66 m |
2.07 m x 3.66 m |
https://www.realtor.ca/real-estate/27982580/1-cedar-4449-milburough-line-burlington-rural-burlington

