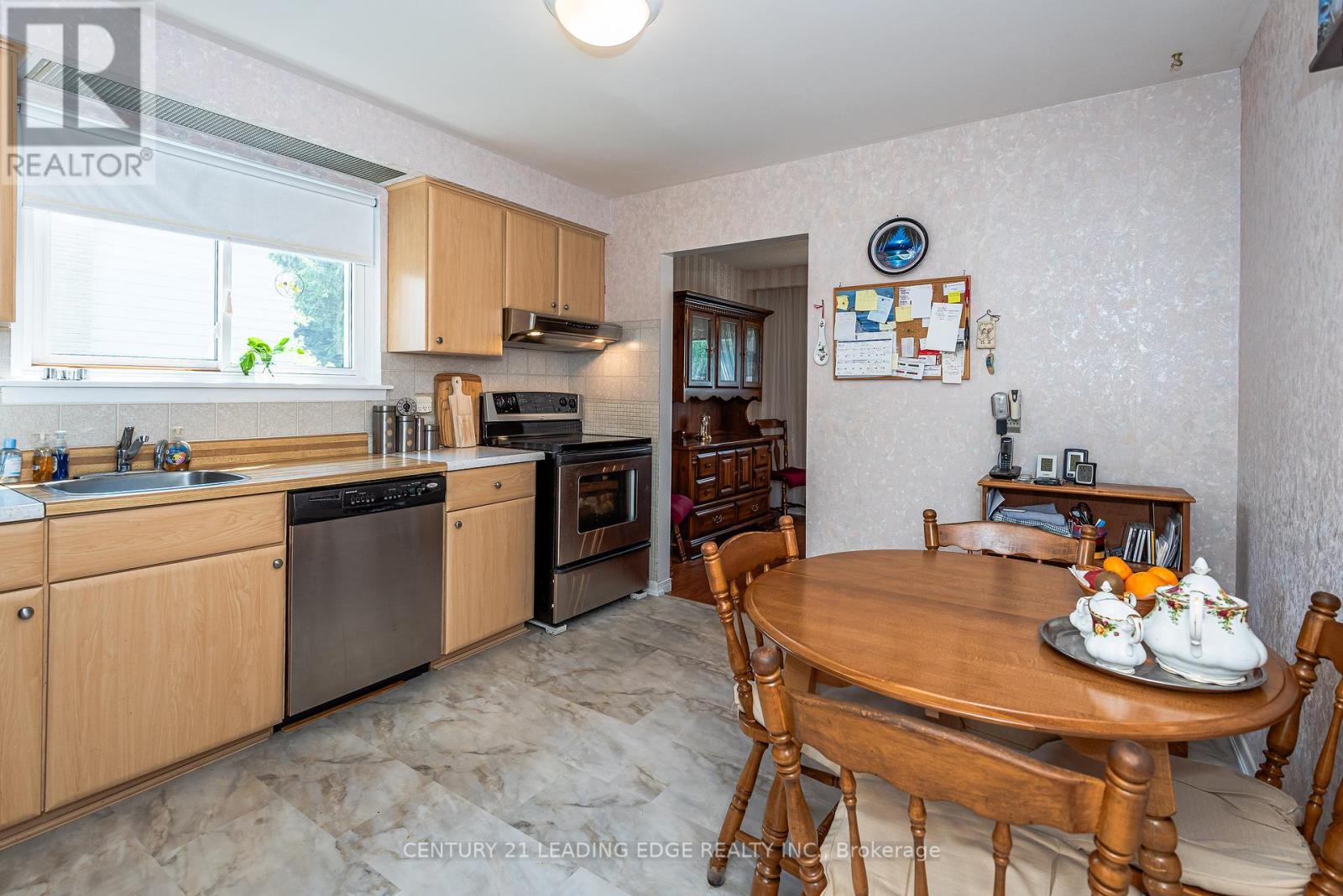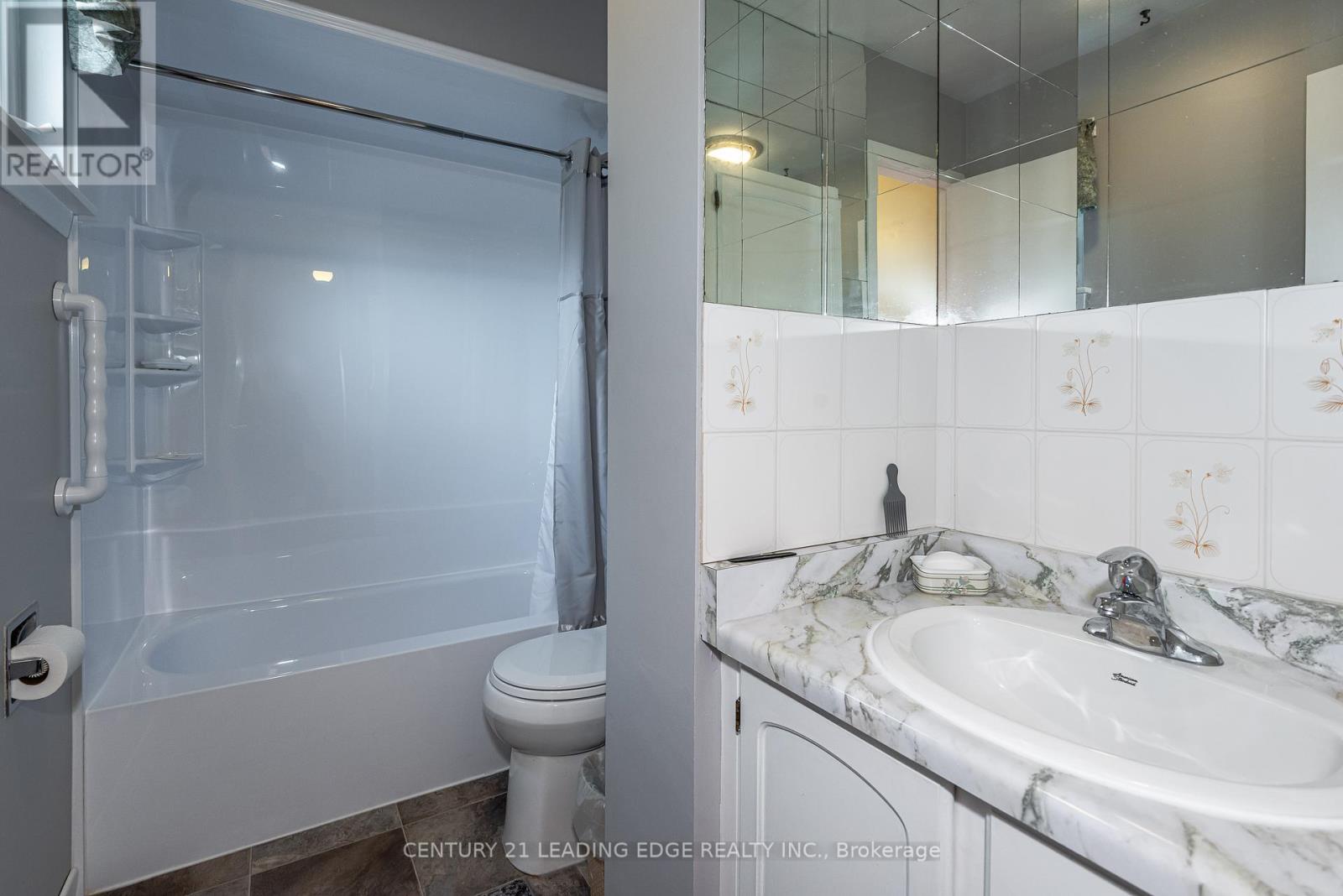416-218-8800
admin@hlfrontier.com
1 Hamilton Hall Drive Markham, Ontario L3P 2P1
4 Bedroom
2 Bathroom
Central Air Conditioning
Forced Air
$1,188,000
Well Kept Home In Markham Village With Large Private Treed Yard. Well Priced And Ready To Move In. Updates Include Windows, Front And Side Door, Garage Doors, Shingles, Kitchen and Bathroom, Main Level Flooring. Enclosed Front Porch With Door To Garage, Basement Recreation Room and Office Or Bedroom. **** EXTRAS **** Prime Location! Close To Hospital, Schools, Transit, GO Train, Main St Markham, Markville Mall, Easy 407 Access. (id:49269)
Property Details
| MLS® Number | N8471756 |
| Property Type | Single Family |
| Community Name | Markham Village |
| Parking Space Total | 4 |
Building
| Bathroom Total | 2 |
| Bedrooms Above Ground | 4 |
| Bedrooms Total | 4 |
| Appliances | Dishwasher, Dryer, Freezer, Humidifier, Refrigerator, Stove, Washer, Window Coverings |
| Basement Development | Finished |
| Basement Type | N/a (finished) |
| Construction Style Attachment | Detached |
| Cooling Type | Central Air Conditioning |
| Exterior Finish | Aluminum Siding, Brick |
| Foundation Type | Concrete |
| Heating Fuel | Natural Gas |
| Heating Type | Forced Air |
| Stories Total | 2 |
| Type | House |
| Utility Water | Municipal Water |
Parking
| Attached Garage |
Land
| Acreage | No |
| Sewer | Sanitary Sewer |
| Size Irregular | 63.36 X 129 Ft ; Irregular Lot As Per Survey |
| Size Total Text | 63.36 X 129 Ft ; Irregular Lot As Per Survey |
Rooms
| Level | Type | Length | Width | Dimensions |
|---|---|---|---|---|
| Second Level | Primary Bedroom | 4.19 m | 3.23 m | 4.19 m x 3.23 m |
| Second Level | Bedroom | 3.03 m | 2.72 m | 3.03 m x 2.72 m |
| Second Level | Bedroom | 2.92 m | 2.71 m | 2.92 m x 2.71 m |
| Second Level | Bedroom | 3.23 m | 2.72 m | 3.23 m x 2.72 m |
| Basement | Recreational, Games Room | 8.04 m | 3.47 m | 8.04 m x 3.47 m |
| Basement | Office | 3.16 m | 2.58 m | 3.16 m x 2.58 m |
| Main Level | Living Room | 5.15 m | 3.37 m | 5.15 m x 3.37 m |
| Main Level | Dining Room | 3.32 m | 2.73 m | 3.32 m x 2.73 m |
| Main Level | Kitchen | 3.84 m | 3.33 m | 3.84 m x 3.33 m |
https://www.realtor.ca/real-estate/27082872/1-hamilton-hall-drive-markham-markham-village
Interested?
Contact us for more information






























