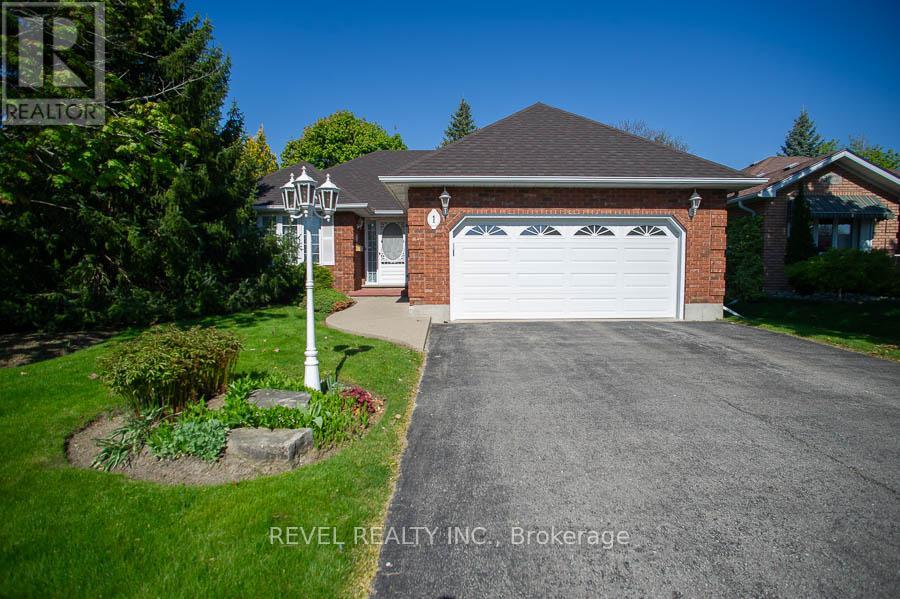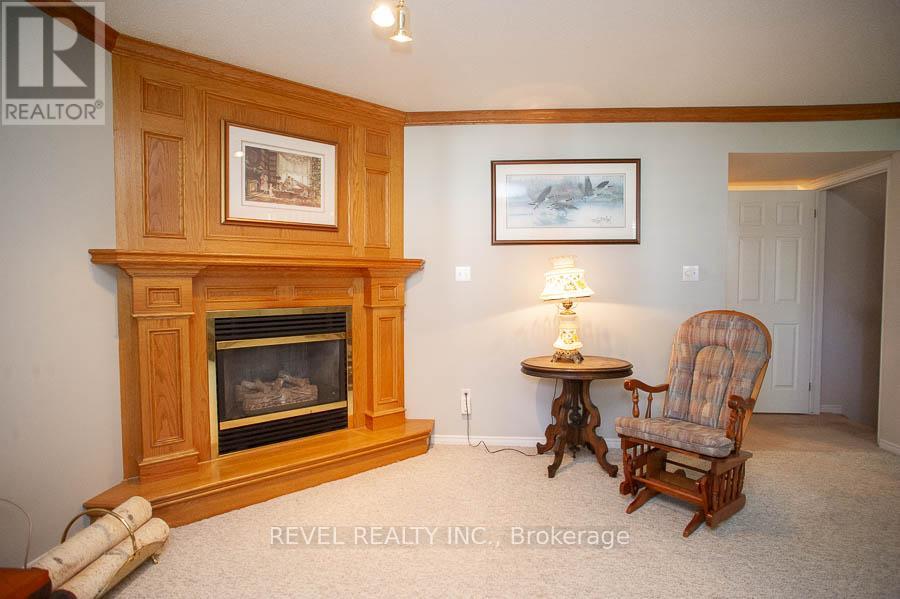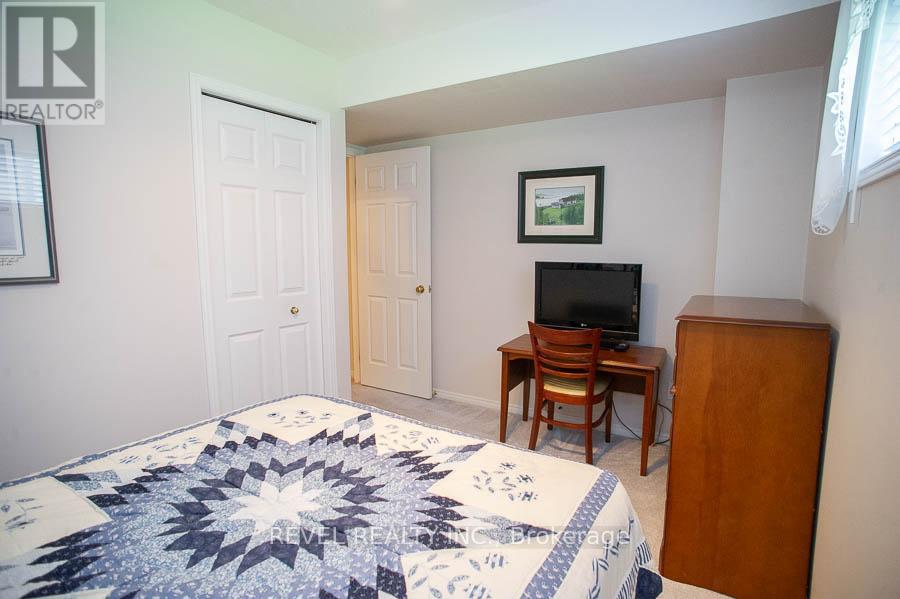3 Bedroom
2 Bathroom
1100 - 1500 sqft
Fireplace
Central Air Conditioning
Forced Air
$779,900
Welcome to 1 Harvey Court - an adorable, well-maintained side split in the popular North End of Brantford! This home offers 2+1 bedrooms, 2 full bathrooms, mature trees and landscaping that you're sure to love!Step inside your bright foyer with garage access and a large coat closet. A spacious formal living room is just steps away to greet your guests, and open concept to the dining room. At the back of the home, you'll enjoy plenty of counter & cabinet space in the eat-in kitchen. A glass patio door exits out to your covered deck with a nice private backyard. The trees and covered areas make this a nice shady spot to relax!Upstairs are two incredible-sized bedrooms with plenty of closet space. The primary bedroom offers the ensuite privilege to a 3 pc bathroom with a soaker tub. On the lower level, you'll find a great family room with a fireplace and plenty of room to spread out and enjoy. An additional bedroom and 3pc bathroom with stand-up shower complete this level.Looking for more room? The basement boasts another large living space that would make an incredible rec room, games room or children's play area. A finished laundry room and tidy storage/utility room are steps away.This home is perfect for families looking to put down roots on a quiet family friendly court. (id:49269)
Property Details
|
MLS® Number
|
X12142229 |
|
Property Type
|
Single Family |
|
AmenitiesNearBy
|
Park, Schools |
|
EquipmentType
|
Water Heater |
|
Features
|
Irregular Lot Size, Flat Site, Sump Pump |
|
ParkingSpaceTotal
|
6 |
|
RentalEquipmentType
|
Water Heater |
|
Structure
|
Deck, Shed |
Building
|
BathroomTotal
|
2 |
|
BedroomsAboveGround
|
2 |
|
BedroomsBelowGround
|
1 |
|
BedroomsTotal
|
3 |
|
Age
|
31 To 50 Years |
|
Amenities
|
Fireplace(s) |
|
Appliances
|
Garage Door Opener Remote(s), Central Vacuum, Water Softener, Water Meter, Cooktop, Dishwasher, Dryer, Garage Door Opener, Cooktop - Gas, Oven, Stove, Washer, Window Coverings, Refrigerator |
|
BasementDevelopment
|
Finished |
|
BasementType
|
Full (finished) |
|
ConstructionStyleAttachment
|
Detached |
|
ConstructionStyleSplitLevel
|
Sidesplit |
|
CoolingType
|
Central Air Conditioning |
|
ExteriorFinish
|
Brick, Vinyl Siding |
|
FireProtection
|
Smoke Detectors |
|
FireplacePresent
|
Yes |
|
FireplaceTotal
|
1 |
|
FlooringType
|
Tile, Vinyl |
|
FoundationType
|
Poured Concrete |
|
HeatingFuel
|
Natural Gas |
|
HeatingType
|
Forced Air |
|
SizeInterior
|
1100 - 1500 Sqft |
|
Type
|
House |
|
UtilityWater
|
Municipal Water |
Parking
|
Attached Garage
|
|
|
Garage
|
|
|
Inside Entry
|
|
Land
|
Acreage
|
No |
|
FenceType
|
Fully Fenced |
|
LandAmenities
|
Park, Schools |
|
Sewer
|
Sanitary Sewer |
|
SizeFrontage
|
65 Ft ,2 In |
|
SizeIrregular
|
65.2 Ft ; 67.68'x98.92'x21.48'x Per Survey' |
|
SizeTotalText
|
65.2 Ft ; 67.68'x98.92'x21.48'x Per Survey'|under 1/2 Acre |
|
ZoningDescription
|
Nlr-30 (f15 A450 C35) |
Rooms
| Level |
Type |
Length |
Width |
Dimensions |
|
Basement |
Utility Room |
5.51 m |
3.81 m |
5.51 m x 3.81 m |
|
Basement |
Recreational, Games Room |
3.84 m |
5.49 m |
3.84 m x 5.49 m |
|
Basement |
Laundry Room |
3.61 m |
2.18 m |
3.61 m x 2.18 m |
|
Lower Level |
Living Room |
4.6 m |
6.32 m |
4.6 m x 6.32 m |
|
Lower Level |
Bedroom |
3.76 m |
2.49 m |
3.76 m x 2.49 m |
|
Main Level |
Foyer |
2.26 m |
3.89 m |
2.26 m x 3.89 m |
|
Main Level |
Family Room |
3.56 m |
4.27 m |
3.56 m x 4.27 m |
|
Main Level |
Dining Room |
3.58 m |
3.35 m |
3.58 m x 3.35 m |
|
Main Level |
Kitchen |
4.67 m |
3.45 m |
4.67 m x 3.45 m |
|
Upper Level |
Primary Bedroom |
3.94 m |
6.55 m |
3.94 m x 6.55 m |
|
Upper Level |
Bedroom |
4.37 m |
3.05 m |
4.37 m x 3.05 m |
https://www.realtor.ca/real-estate/28299055/1-harvey-court-brantford

















































