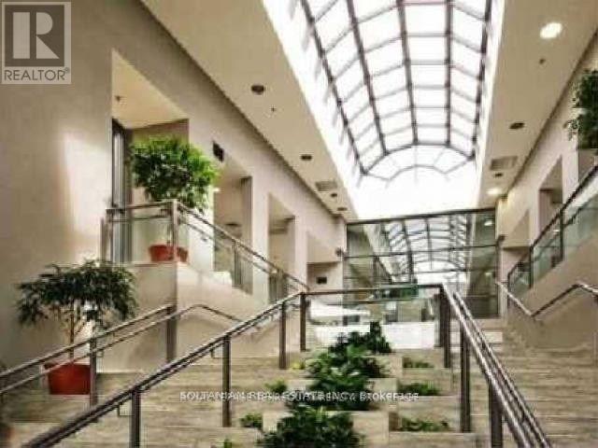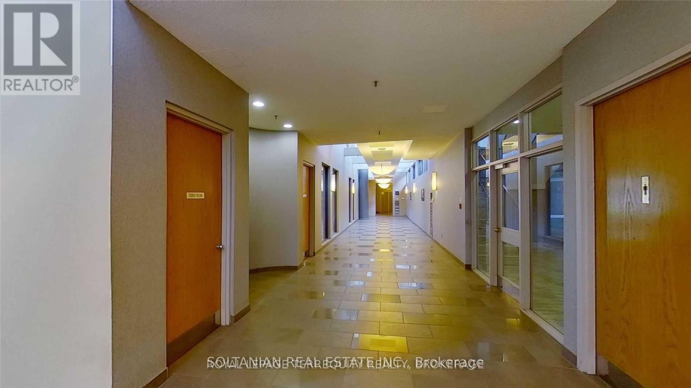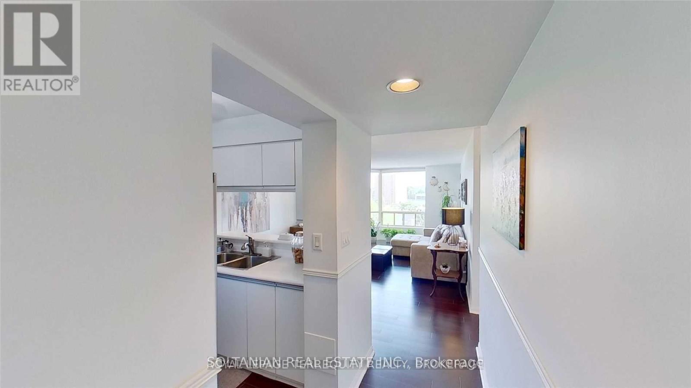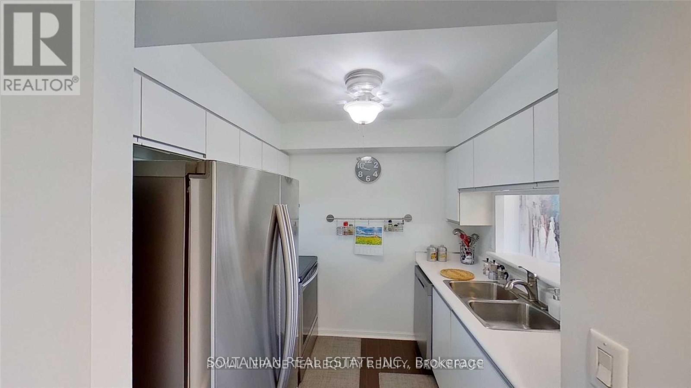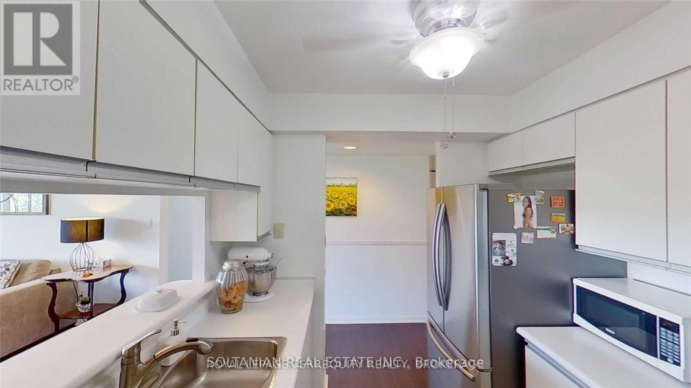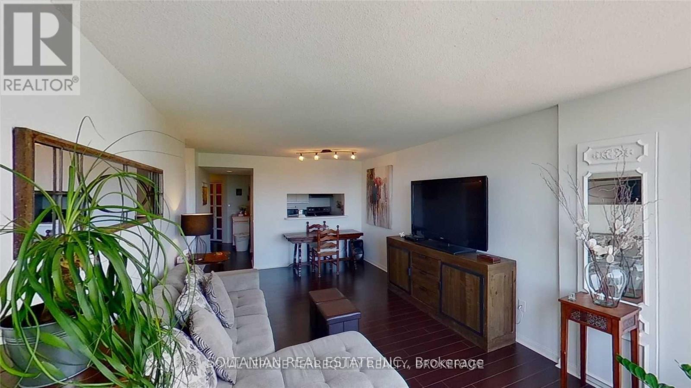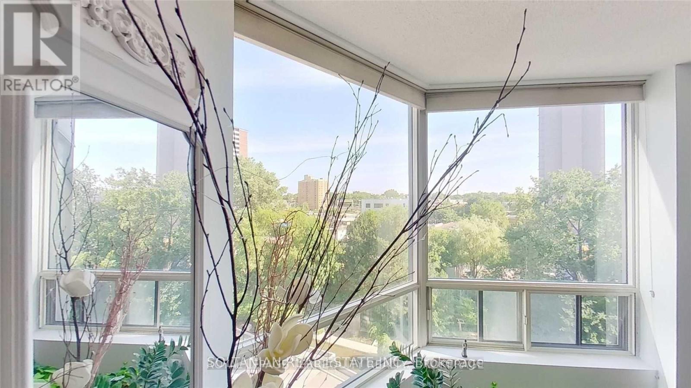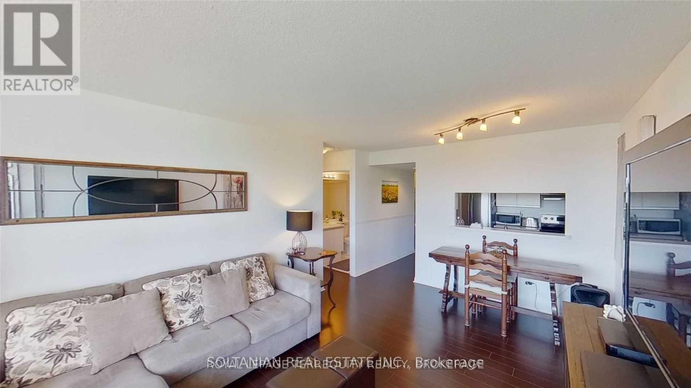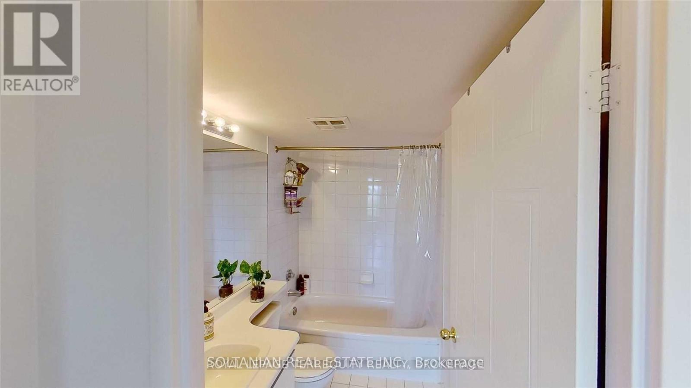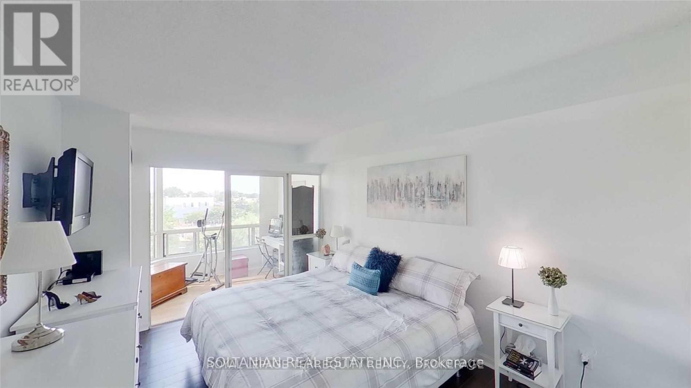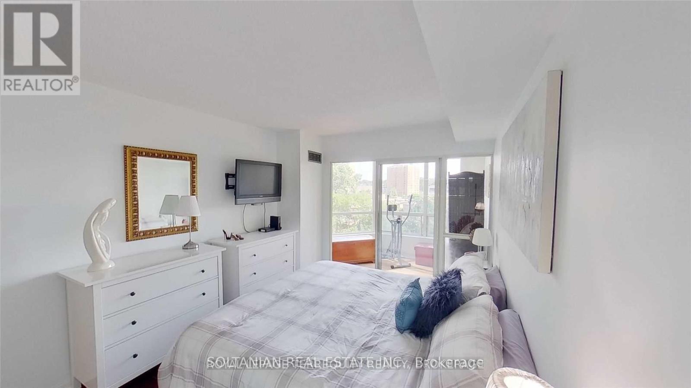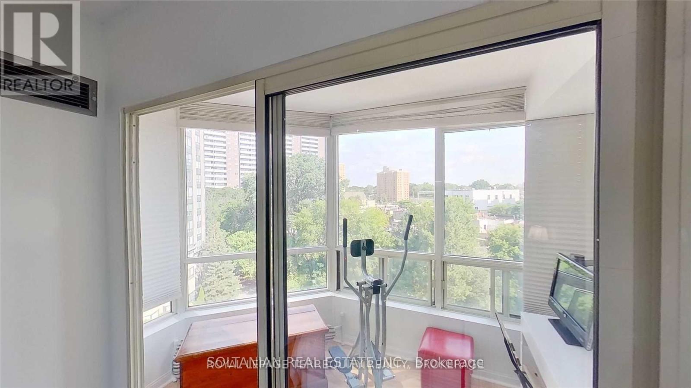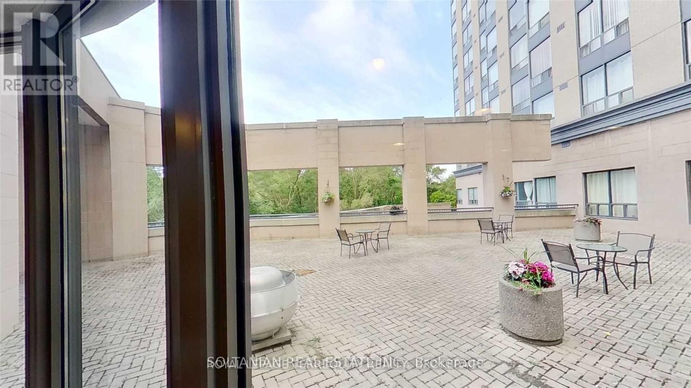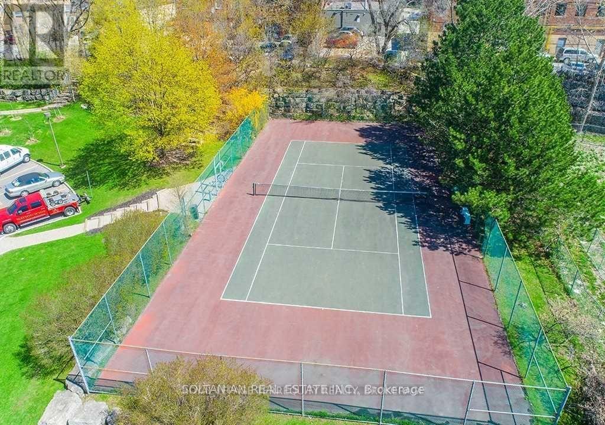1 Hickory Tree Road Toronto (Weston), Ontario M9N 3W4
$449,000Maintenance, Heat, Electricity, Common Area Maintenance, Water, Parking, Insurance, Cable TV
$634.53 Monthly
Maintenance, Heat, Electricity, Common Area Maintenance, Water, Parking, Insurance, Cable TV
$634.53 MonthlyStep into the building and be welcomed by a bright, inviting lobby just beyond the concierge. Experience resort-style living in a prime location where a comfortable lifestyle awaits. With maintenance fees covering everything, you can enjoy the ease of paying just one bill and living the carefree life you've always wanted. Own this unit in a luxurious building featuring a tennis court, a brand new indoor pool, and a library. Just steps to the UP Express, which connects you to downtown in under 20 minutes. A single bus takes you to the subway and Pearson Airport. The nearby farmers' market offers fresh produce during the summer. Relax at the back of the building and enjoy a quiet day whenever you choose. Guest suites are perfect for hosting friends and family. Highway 401 is just minutes away. This is your opportunity to own a freshly painted, move-in-ready unit in a truly exceptional building. (id:49269)
Property Details
| MLS® Number | W12214255 |
| Property Type | Single Family |
| Community Name | Weston |
| AmenitiesNearBy | Hospital, Public Transit, Park |
| CommunityFeatures | Pet Restrictions |
| Features | Ravine, Carpet Free |
| ParkingSpaceTotal | 1 |
| PoolType | Indoor Pool |
| ViewType | View |
Building
| BathroomTotal | 1 |
| BedroomsAboveGround | 1 |
| BedroomsBelowGround | 1 |
| BedroomsTotal | 2 |
| Amenities | Exercise Centre, Party Room, Storage - Locker |
| Appliances | Dishwasher, Dryer, Microwave, Stove, Washer, Refrigerator |
| CoolingType | Central Air Conditioning |
| ExteriorFinish | Brick Facing |
| FlooringType | Ceramic, Laminate |
| HeatingFuel | Natural Gas |
| HeatingType | Forced Air |
| SizeInterior | 700 - 799 Sqft |
| Type | Apartment |
Parking
| Underground | |
| Garage |
Land
| Acreage | No |
| LandAmenities | Hospital, Public Transit, Park |
Rooms
| Level | Type | Length | Width | Dimensions |
|---|---|---|---|---|
| Main Level | Kitchen | 2.47 m | 2.36 m | 2.47 m x 2.36 m |
| Main Level | Dining Room | 6.46 m | 3.5 m | 6.46 m x 3.5 m |
| Main Level | Living Room | 6.46 m | 3.5 m | 6.46 m x 3.5 m |
| Main Level | Primary Bedroom | 4.6 m | 3.04 m | 4.6 m x 3.04 m |
| Main Level | Solarium | 3.07 m | 1.81 m | 3.07 m x 1.81 m |
https://www.realtor.ca/real-estate/28454986/1-hickory-tree-road-toronto-weston-weston
Interested?
Contact us for more information



