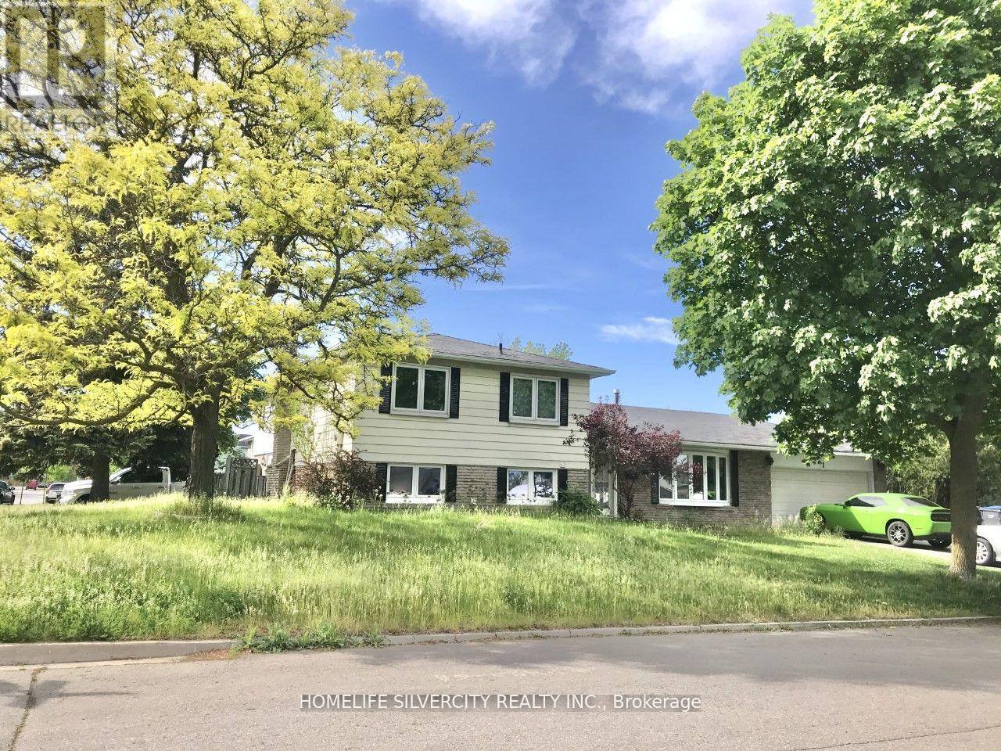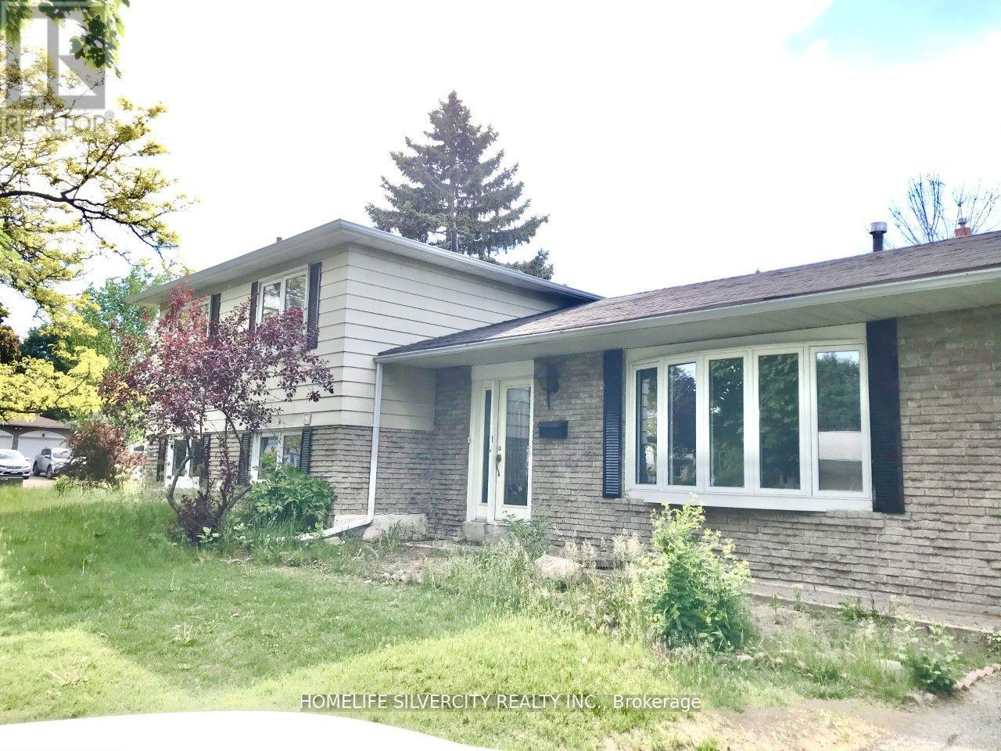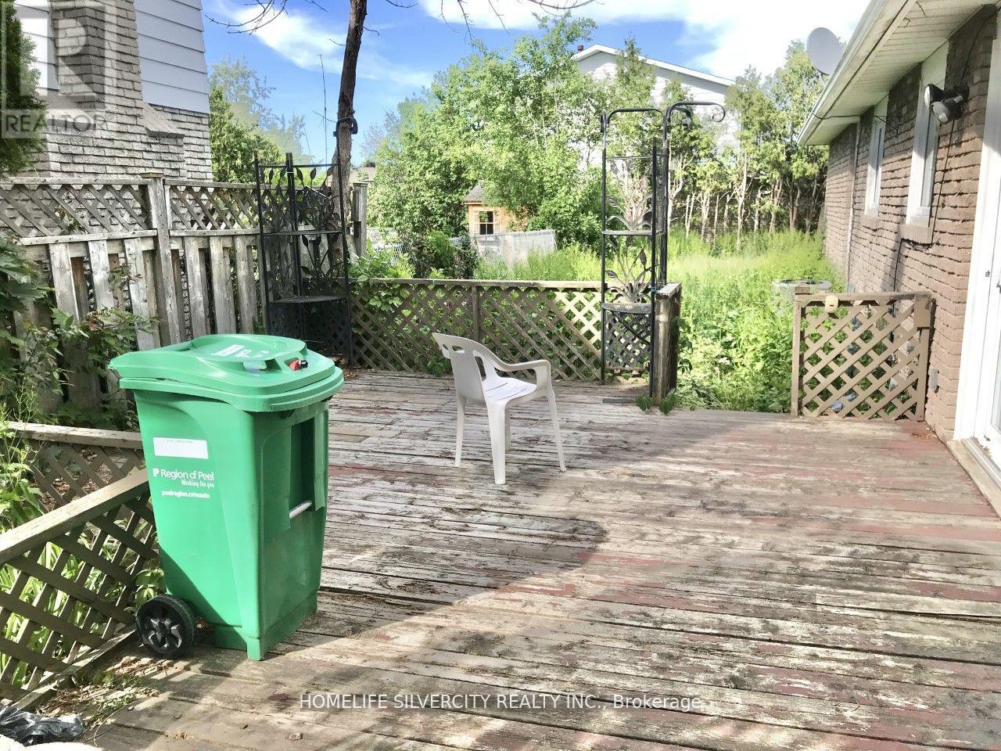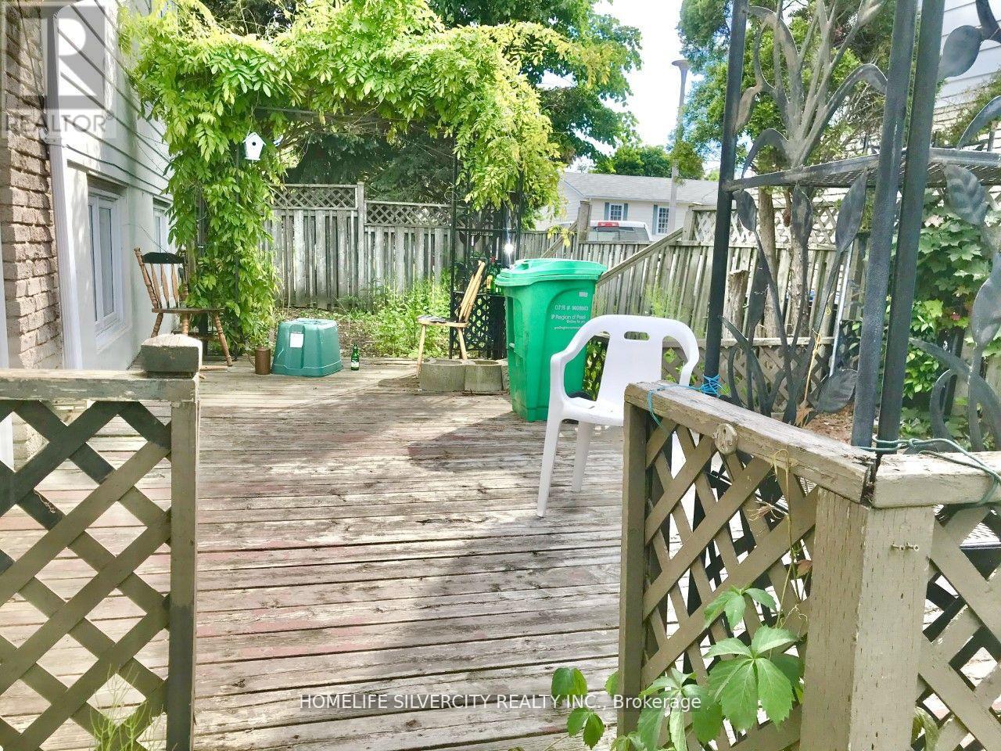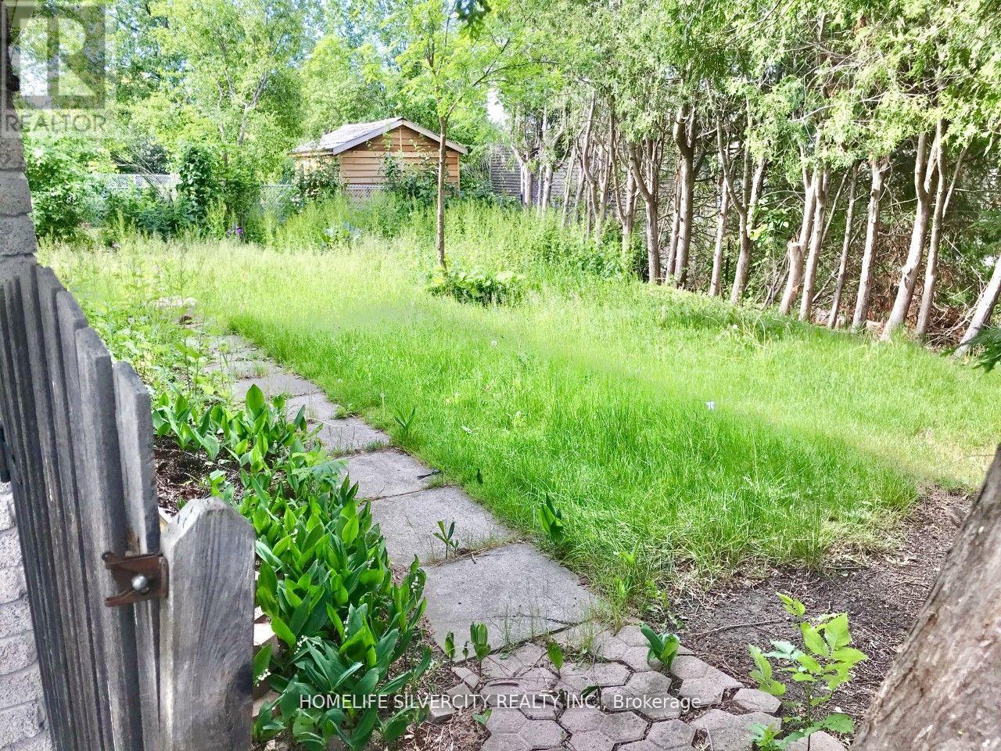416-218-8800
admin@hlfrontier.com
1 Jerome Crescent Brampton, Ontario L6S 2G9
4 Bedroom
3 Bathroom
Fireplace
Central Air Conditioning
Forced Air
$1,075,000
Breathtaking 4 Bedroom 3 Washroom Home In High Demand Area Of Brampton On Premium Mature Lot. Features An Open Concept Layout, Laminate Floors, Eat In Kitchen With Ceramic Backsplash And Plenty Of Storage. Walk Out To Large Wooden Deck In Back. Located At Prime Location Just Minutes From School, Plazas, Transit And All Amenities. (id:49269)
Property Details
| MLS® Number | W8076814 |
| Property Type | Single Family |
| Community Name | Northgate |
| Amenities Near By | Public Transit, Schools, Park |
| Community Features | Community Centre |
| Parking Space Total | 6 |
Building
| Bathroom Total | 3 |
| Bedrooms Above Ground | 4 |
| Bedrooms Total | 4 |
| Appliances | Central Vacuum, Dryer, Refrigerator, Stove, Washer, Window Coverings |
| Basement Development | Finished |
| Basement Features | Separate Entrance |
| Basement Type | N/a (finished) |
| Construction Style Attachment | Detached |
| Construction Style Split Level | Backsplit |
| Cooling Type | Central Air Conditioning |
| Exterior Finish | Aluminum Siding, Brick |
| Fireplace Present | Yes |
| Heating Fuel | Natural Gas |
| Heating Type | Forced Air |
| Type | House |
| Utility Water | Municipal Water |
Parking
| Attached Garage |
Land
| Acreage | No |
| Land Amenities | Public Transit, Schools, Park |
| Sewer | Sanitary Sewer |
| Size Irregular | 111.4 X 59.99 Ft |
| Size Total Text | 111.4 X 59.99 Ft |
Rooms
| Level | Type | Length | Width | Dimensions |
|---|---|---|---|---|
| Upper Level | Primary Bedroom | 4.28 m | 3.76 m | 4.28 m x 3.76 m |
| Upper Level | Bedroom 2 | 4.2 m | 3.06 m | 4.2 m x 3.06 m |
| Upper Level | Bedroom 3 | 3.17 m | 3.08 m | 3.17 m x 3.08 m |
| Ground Level | Living Room | 5.51 m | 3.65 m | 5.51 m x 3.65 m |
| Ground Level | Dining Room | 3.06 m | 2.85 m | 3.06 m x 2.85 m |
| Ground Level | Kitchen | 2.96 m | 2.54 m | 2.96 m x 2.54 m |
| Ground Level | Eating Area | 2.98 m | 2.55 m | 2.98 m x 2.55 m |
| In Between | Family Room | 6.04 m | 3.86 m | 6.04 m x 3.86 m |
| In Between | Bedroom 4 | 4.22 m | 2.74 m | 4.22 m x 2.74 m |
| In Between | Laundry Room | 2.97 m | 1.51 m | 2.97 m x 1.51 m |
https://www.realtor.ca/real-estate/26527273/1-jerome-crescent-brampton-northgate
Interested?
Contact us for more information

