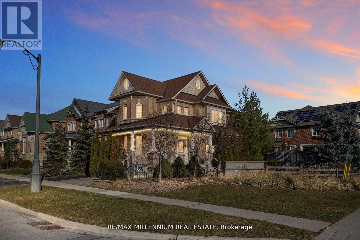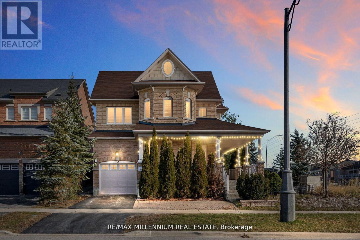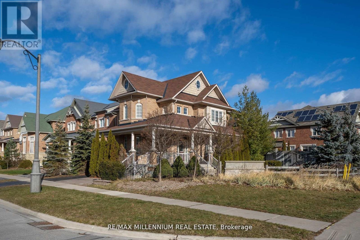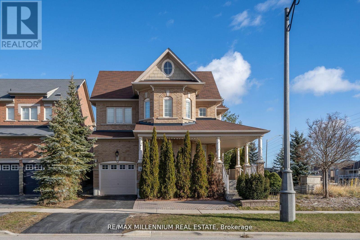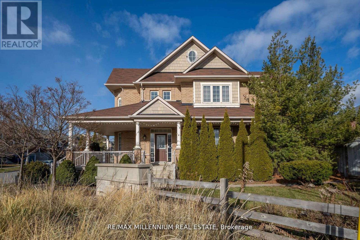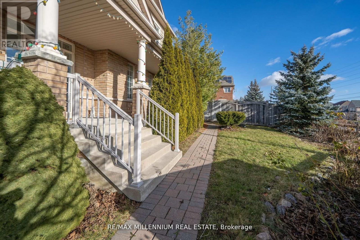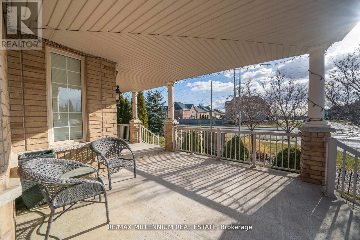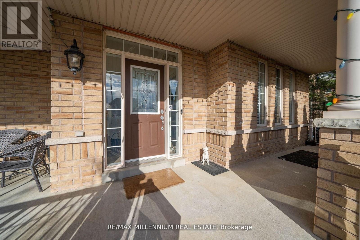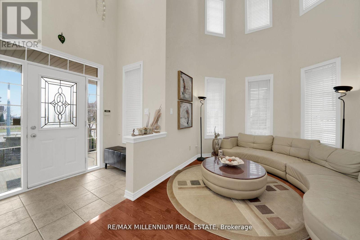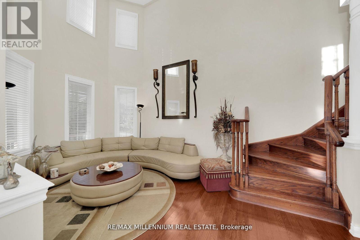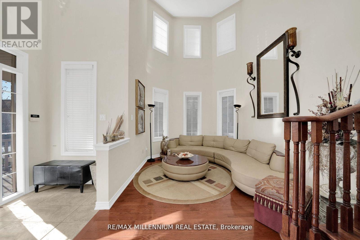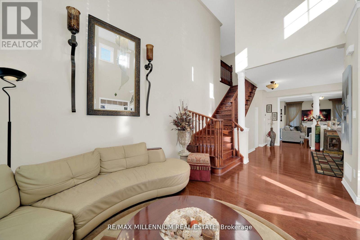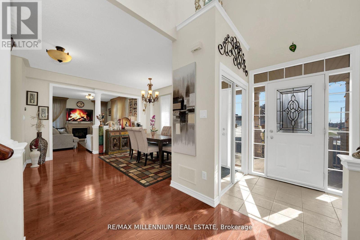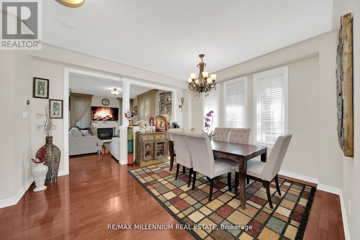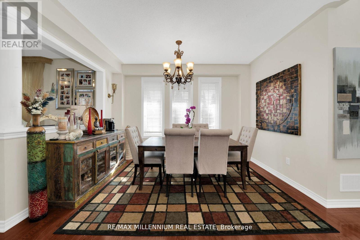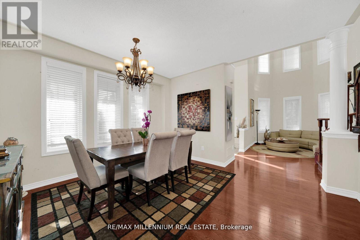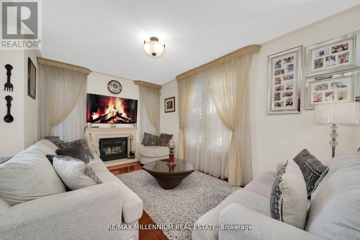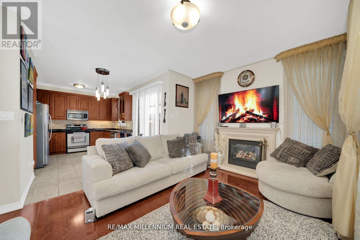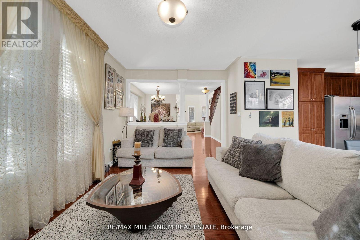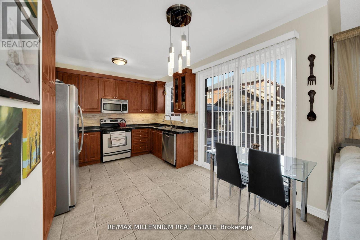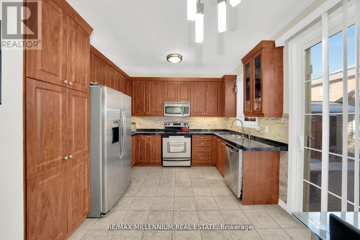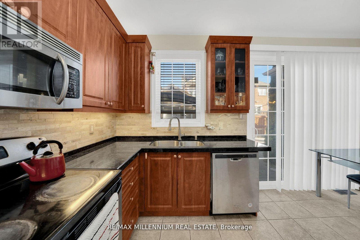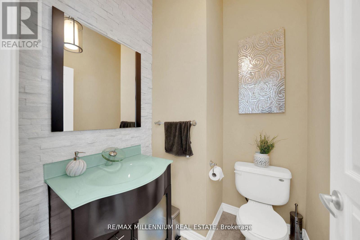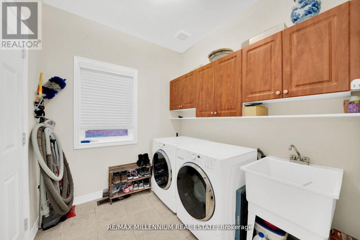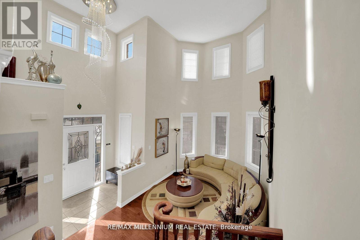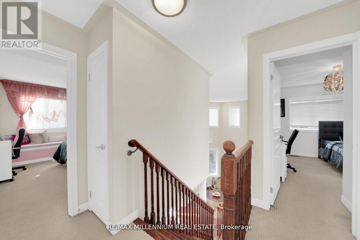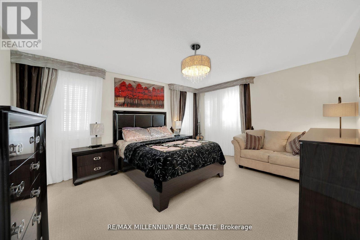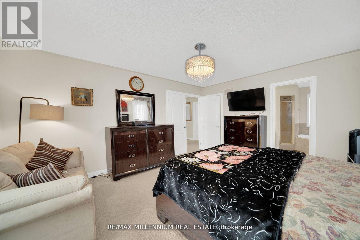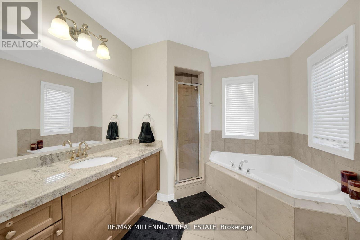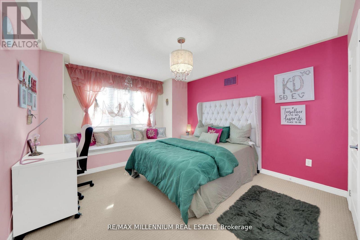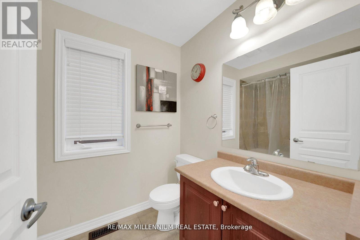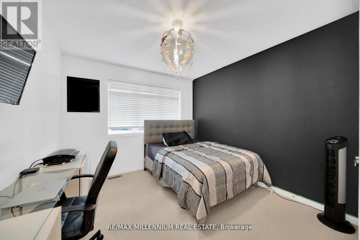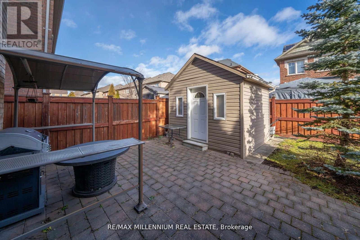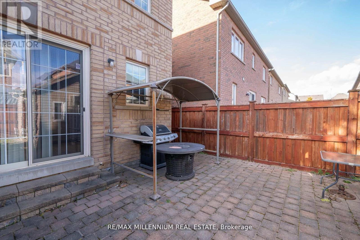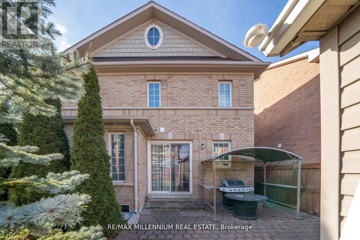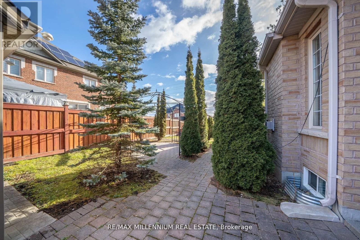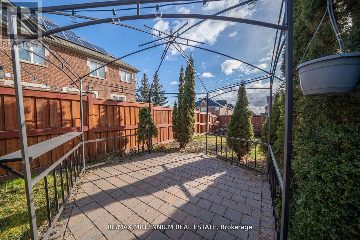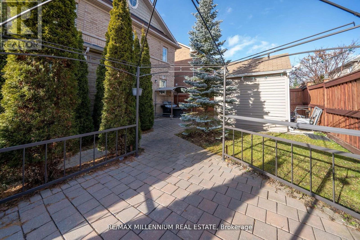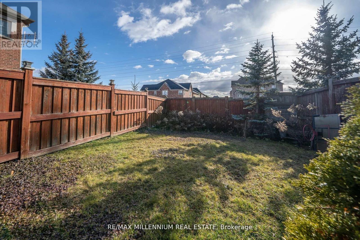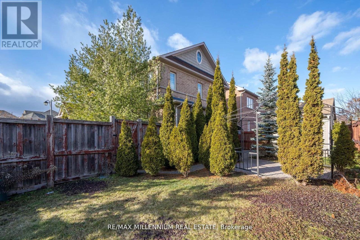3 Bedroom
3 Bathroom
Fireplace
Central Air Conditioning
Forced Air
$1,598,888
Incredible Opportunity to Own a Detached Corner Lot with a **63** Foot Frontage in The VeryDesirable ""Macleod's Landing"" in Richmond Hill. Built by Aspen Ridge This Bright and Open ConceptHome is move in ready with 9 feet ceilings on main floor and a welcoming Cathedral ceiling with the largest sparkling chandelier in this Neighbourhood! Very Functional Layout with Gleaming Hardwood floors throughout main floor & walk-out to Yard. Backyard details have not been spared Over $100K Spent! A True Entertainer's Delight! Complete with interlocking, a wood and Metal fence and Gazebo,Covered Gas BBQ Area. Close to Bathurst Glen GolfCourse, Highly rated schools, Phillips Lake and so much more! **** EXTRAS **** $100K Spent on Landscaping, Cascading Crystal Chandelier, Gazebo, Shed, Air purifier, Humidifier, GaragedoorOpeners, Nest Door Bell and Thermostat, Built in Alarm and GAS BBQ Line. (id:49269)
Property Details
|
MLS® Number
|
N8226166 |
|
Property Type
|
Single Family |
|
Community Name
|
Jefferson |
|
Amenities Near By
|
Park, Schools |
|
Features
|
Conservation/green Belt |
|
Parking Space Total
|
4 |
Building
|
Bathroom Total
|
3 |
|
Bedrooms Above Ground
|
3 |
|
Bedrooms Total
|
3 |
|
Appliances
|
Dishwasher, Dryer, Microwave, Refrigerator, Stove, Washer |
|
Basement Type
|
Full |
|
Construction Style Attachment
|
Detached |
|
Cooling Type
|
Central Air Conditioning |
|
Exterior Finish
|
Brick |
|
Fireplace Present
|
Yes |
|
Foundation Type
|
Unknown |
|
Heating Fuel
|
Natural Gas |
|
Heating Type
|
Forced Air |
|
Stories Total
|
2 |
|
Type
|
House |
|
Utility Water
|
Municipal Water |
Parking
Land
|
Acreage
|
No |
|
Land Amenities
|
Park, Schools |
|
Sewer
|
Sanitary Sewer |
|
Size Irregular
|
63.29 X 88.66 Ft ; Irregular Corner Lot |
|
Size Total Text
|
63.29 X 88.66 Ft ; Irregular Corner Lot|under 1/2 Acre |
|
Surface Water
|
Lake/pond |
Rooms
| Level |
Type |
Length |
Width |
Dimensions |
|
Second Level |
Primary Bedroom |
4.87 m |
4.06 m |
4.87 m x 4.06 m |
|
Second Level |
Bedroom 2 |
3.04 m |
2.99 m |
3.04 m x 2.99 m |
|
Second Level |
Bedroom 3 |
3.65 m |
3.6 m |
3.65 m x 3.6 m |
|
Main Level |
Living Room |
4.01 m |
3.2 m |
4.01 m x 3.2 m |
|
Main Level |
Dining Room |
4.36 m |
4.01 m |
4.36 m x 4.01 m |
|
Main Level |
Kitchen |
4.57 m |
3.35 m |
4.57 m x 3.35 m |
|
Main Level |
Eating Area |
4.57 m |
3.35 m |
4.57 m x 3.35 m |
|
Main Level |
Family Room |
4.87 m |
3.35 m |
4.87 m x 3.35 m |
https://www.realtor.ca/real-estate/26738847/1-lourakis-street-richmond-hill-jefferson

