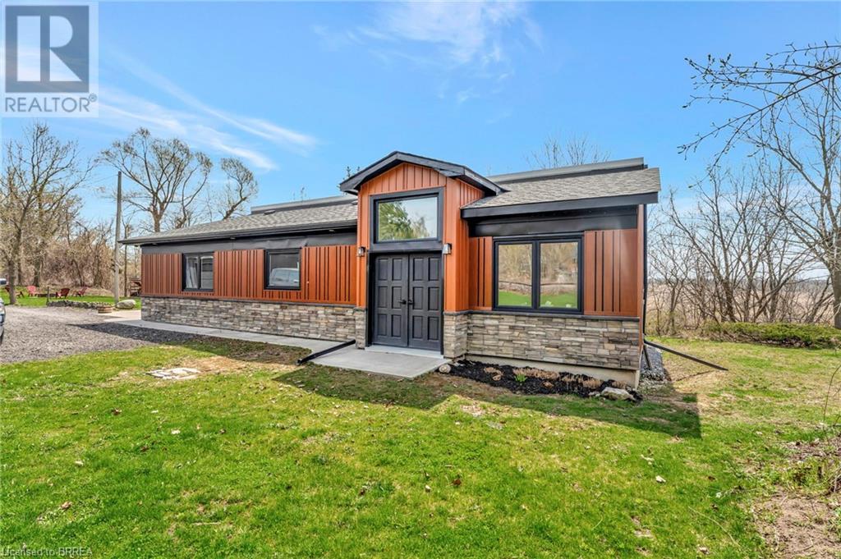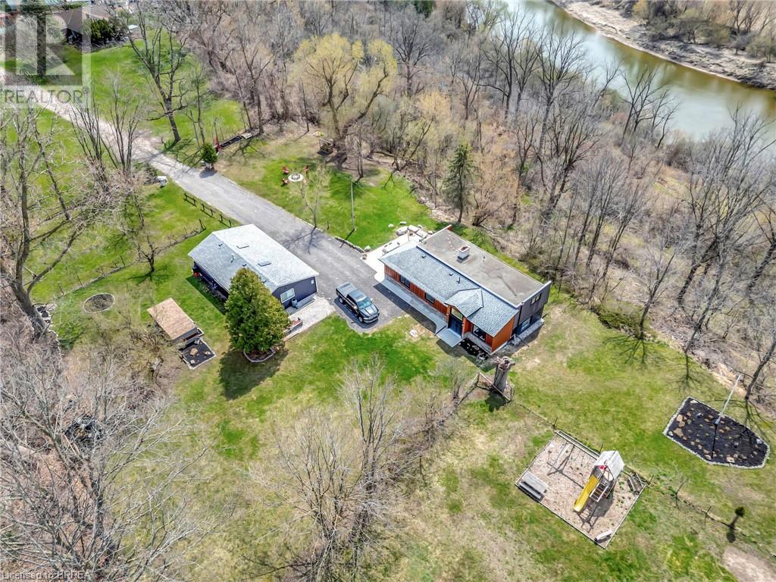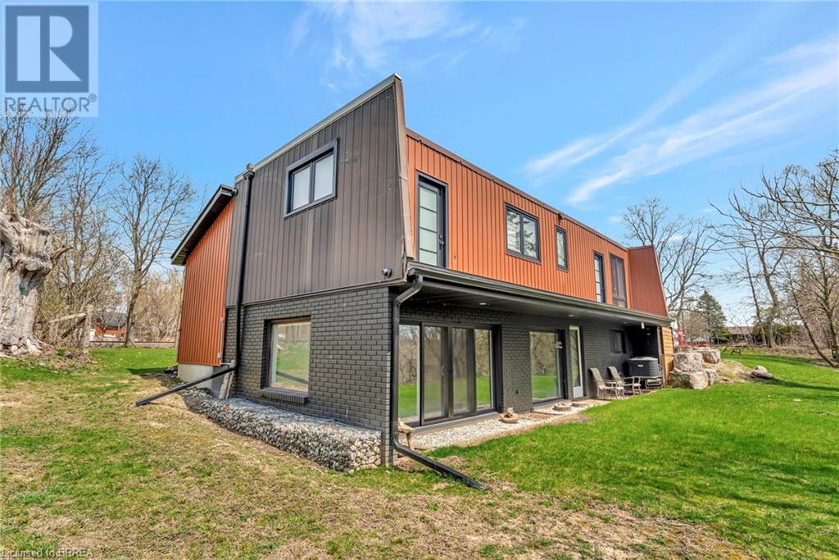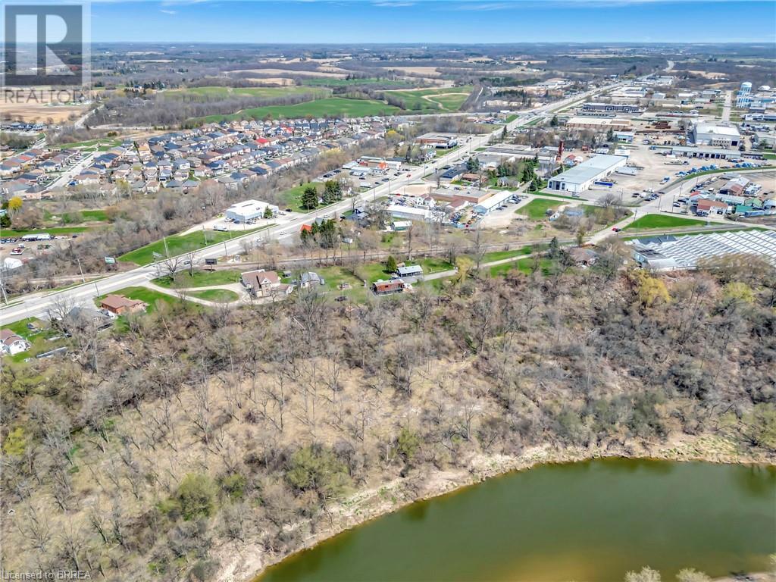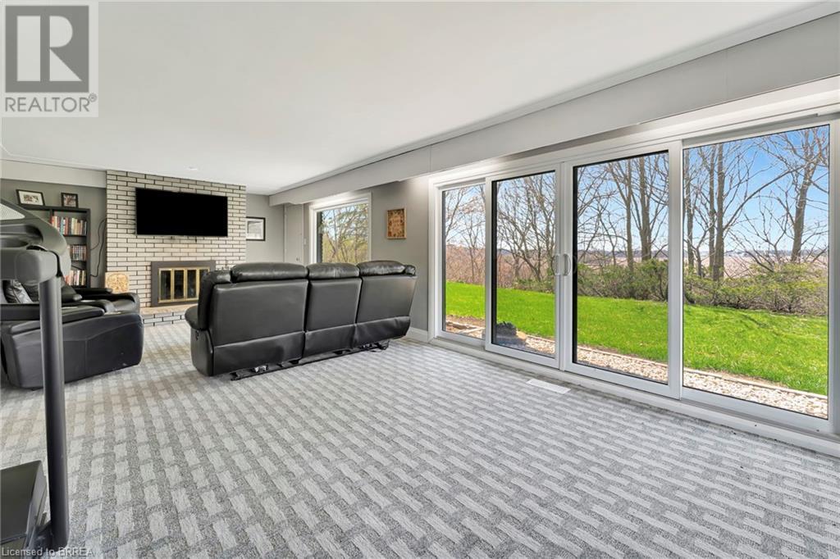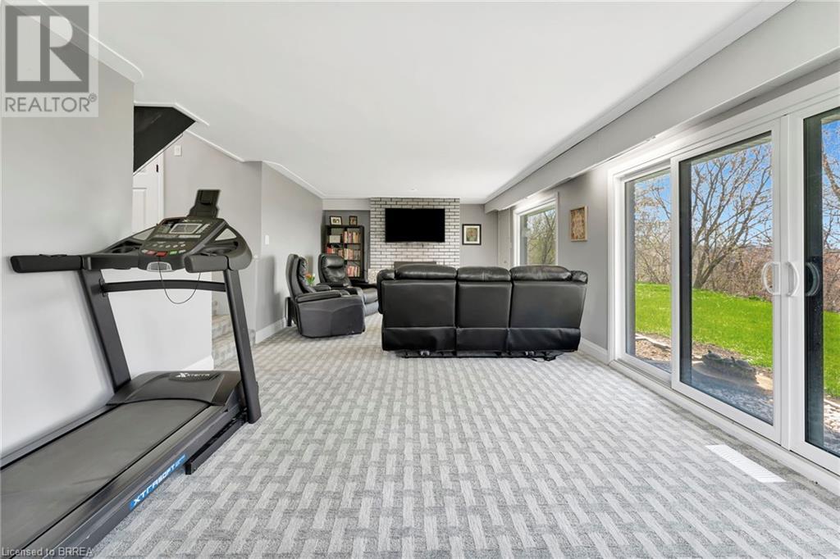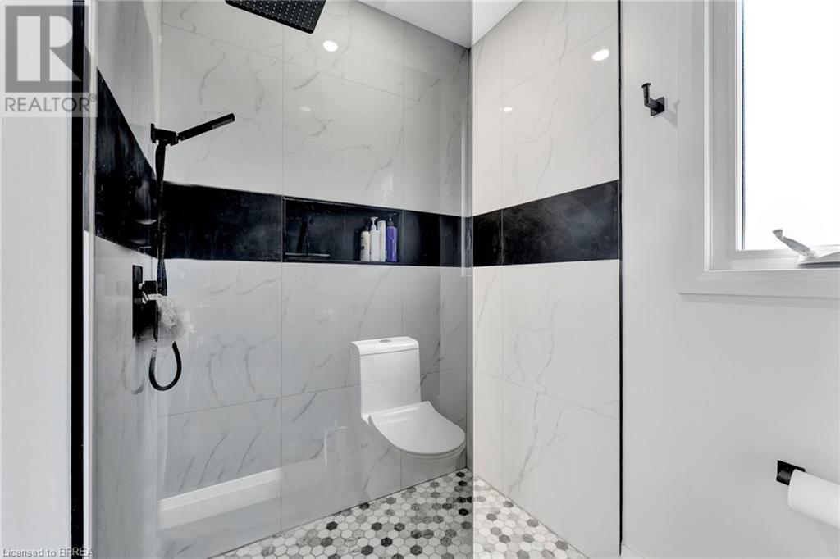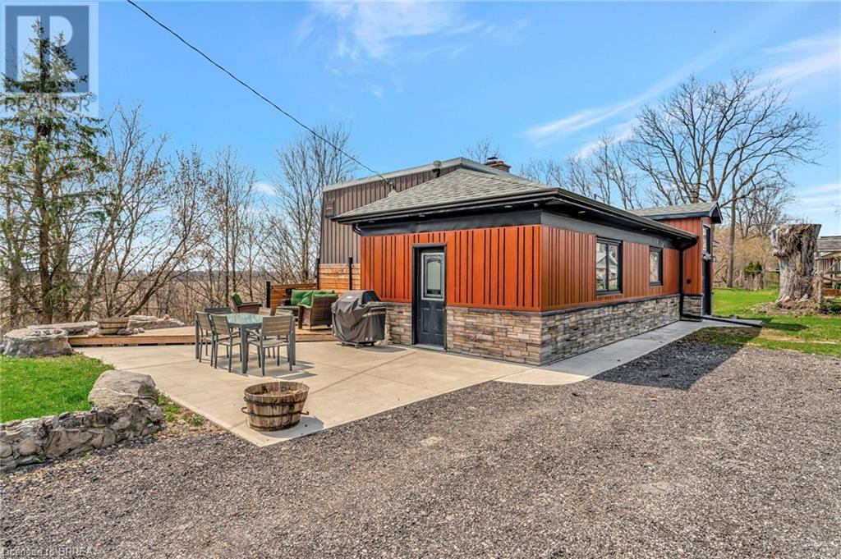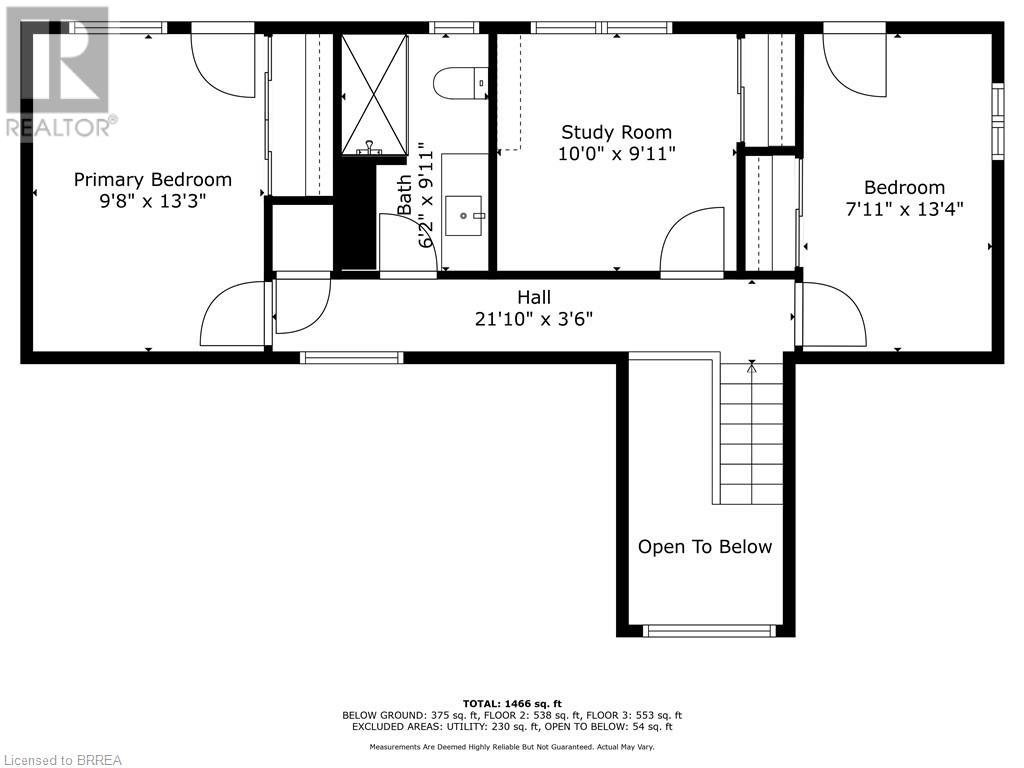1 Old Onondaga Road W Brantford, Ontario N3T 5L9
$999,800
Welcome to this rare riverfront gem offering the best of both worlds-peaceful country living with quick access to city amenities! Nestled on nearly 4 acres along the scenic Grand River, this fully renovated 3-bedroom, 2-bath home offers endless potential inside and out. Step inside to a bright living room, dining area, and a large modern kitchen with ample counter space and cupboard storage- perfect for cooking and entertaining. This home offers a walk-out lower level featuring a large rec room, ideal for family time. Outside, enjoy peaceful views from the upper deck, or entertain guests on the outdoor patio, and take in the beauty of nature just steps from your door. The oversized double detached garage features in-law suite potential, giving you added flexibility for guests, extended family, or rental income. With 12 parking spots, you'll never run out of room! Located just minutes from schools, shopping, and Highway 403 access, this is the rural lifestyle upgrade you've been waiting for without compromising urban convenience! (id:49269)
Open House
This property has open houses!
2:00 pm
Ends at:4:00 pm
Public Open House This Sunday 2-4pm
Property Details
| MLS® Number | 40719552 |
| Property Type | Single Family |
| AmenitiesNearBy | Shopping |
| Features | Cul-de-sac, Conservation/green Belt, Country Residential |
| ParkingSpaceTotal | 12 |
| Structure | Shed |
| ViewType | River View |
| WaterFrontType | Waterfront On River |
Building
| BathroomTotal | 2 |
| BedroomsAboveGround | 3 |
| BedroomsTotal | 3 |
| Appliances | Dishwasher, Dryer, Microwave, Washer, Range - Gas, Hood Fan |
| BasementDevelopment | Finished |
| BasementType | Full (finished) |
| ConstructedDate | 1973 |
| ConstructionStyleAttachment | Detached |
| CoolingType | Central Air Conditioning |
| ExteriorFinish | Brick, Metal, Vinyl Siding |
| FoundationType | Unknown |
| HalfBathTotal | 1 |
| HeatingFuel | Natural Gas |
| HeatingType | Forced Air |
| StoriesTotal | 2 |
| SizeInterior | 1696 Sqft |
| Type | House |
| UtilityWater | Municipal Water |
Parking
| Detached Garage |
Land
| AccessType | Road Access, Highway Access, Highway Nearby |
| Acreage | Yes |
| LandAmenities | Shopping |
| Sewer | Septic System |
| SizeFrontage | 22 Ft |
| SizeIrregular | 3.85 |
| SizeTotal | 3.85 Ac|2 - 4.99 Acres |
| SizeTotalText | 3.85 Ac|2 - 4.99 Acres |
| SurfaceWater | River/stream |
| ZoningDescription | Hc H |
Rooms
| Level | Type | Length | Width | Dimensions |
|---|---|---|---|---|
| Second Level | 3pc Bathroom | 9'11'' x 6'2'' | ||
| Second Level | Bedroom | 10'0'' x 9'11'' | ||
| Second Level | Bedroom | 13'4'' x 7'11'' | ||
| Second Level | Primary Bedroom | 13'3'' x 9'8'' | ||
| Lower Level | Utility Room | 16'10'' x 12'7'' | ||
| Lower Level | Recreation Room | 25'6'' x 13'3'' | ||
| Main Level | 2pc Bathroom | 6'0'' x 4'0'' | ||
| Main Level | Foyer | 7'3'' x 6'6'' | ||
| Main Level | Living Room | 9'11'' x 9'9'' | ||
| Main Level | Dining Room | 9'11'' x 8'10'' | ||
| Main Level | Kitchen | 19'2'' x 9'11'' |
https://www.realtor.ca/real-estate/28225011/1-old-onondaga-road-w-brantford
Interested?
Contact us for more information

