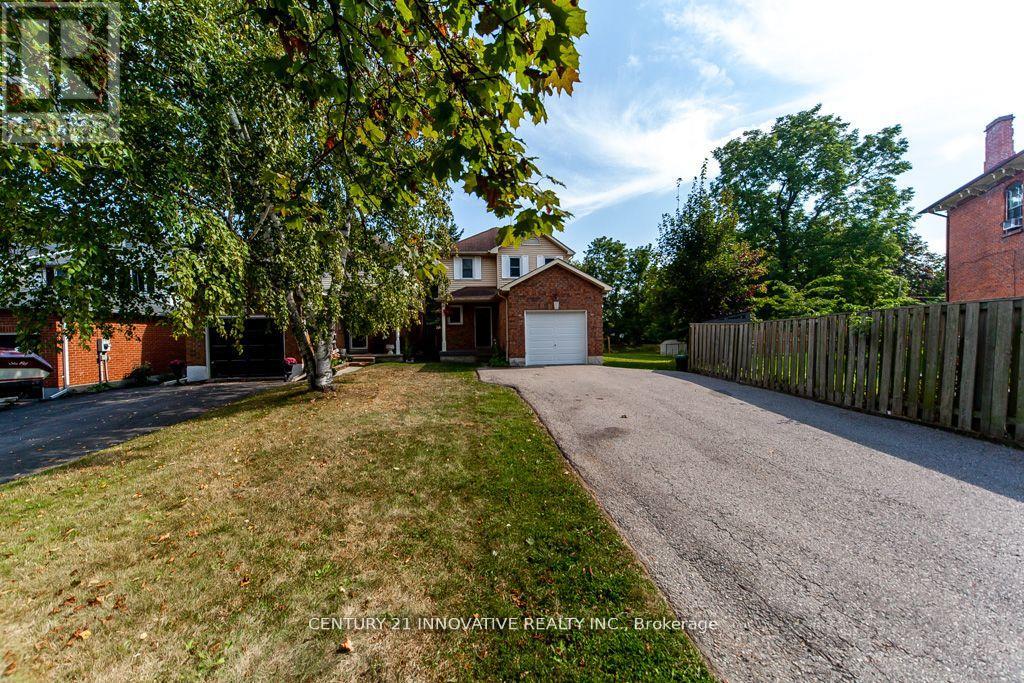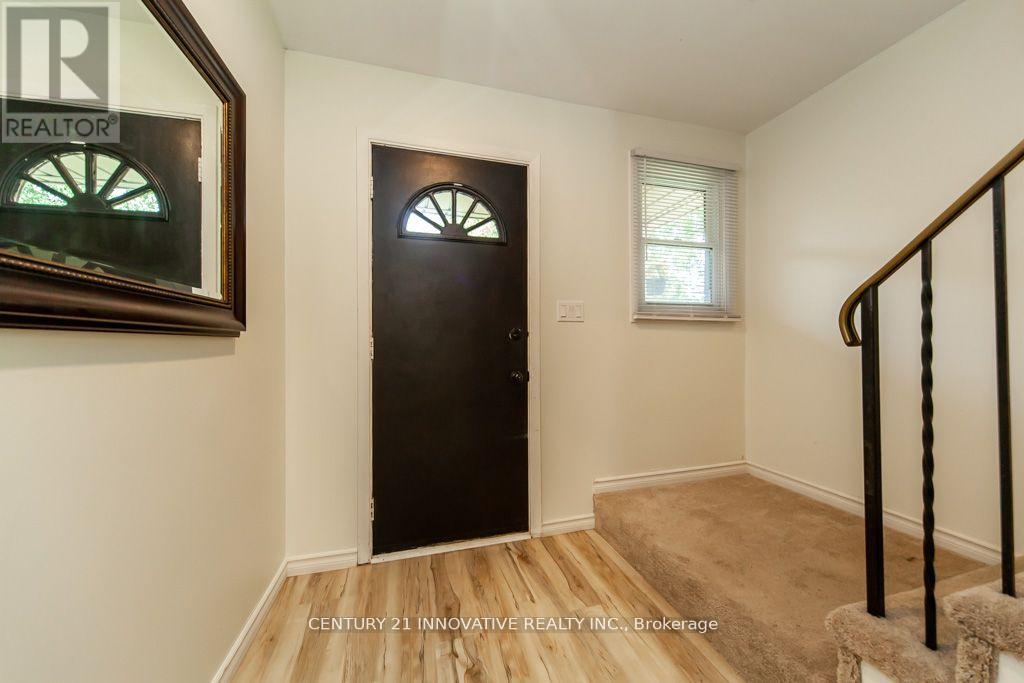3 Bedroom
3 Bathroom
700 - 1100 sqft
Central Air Conditioning
Forced Air
$764,999
Large pie-shaped premium Lot, Great Investment Opportunity with plenty of space to add a potential unit or someone looking to expand the house. Detached 3BR 3BA home on a large-sized pie-shaped lot. All new appliances, new a/c, furnace, water softener, tankless water heater, insulated attic, and insulated exterior basement walls were done in 2021. The house has been freshly painted in August/September 2024. Ecobee thermostat, Google Nest fire and carbon monoxide sensors, and smart switches in the living and dining rooms. The house is located close to Bowmanville Creek, other community parks, and the Community Centre, with plenty of activities for the family. Elementary, Middle, and High schools are all within walking distance of 5 minutes or less. The property is conveniently located near Hwy 401 and 407, a 5-minute drive to the future Bowmanville Go Station. The property is Virtually Staged. New roof being installed prior to closing. (id:49269)
Property Details
|
MLS® Number
|
E12102720 |
|
Property Type
|
Single Family |
|
Community Name
|
Bowmanville |
|
ParkingSpaceTotal
|
4 |
Building
|
BathroomTotal
|
3 |
|
BedroomsAboveGround
|
3 |
|
BedroomsTotal
|
3 |
|
Appliances
|
Water Heater, Water Softener, Dishwasher, Dryer, Stove, Washer, Refrigerator |
|
BasementDevelopment
|
Finished |
|
BasementType
|
N/a (finished) |
|
ConstructionStatus
|
Insulation Upgraded |
|
ConstructionStyleAttachment
|
Detached |
|
CoolingType
|
Central Air Conditioning |
|
ExteriorFinish
|
Brick, Aluminum Siding |
|
FoundationType
|
Concrete |
|
HalfBathTotal
|
2 |
|
HeatingFuel
|
Natural Gas |
|
HeatingType
|
Forced Air |
|
StoriesTotal
|
2 |
|
SizeInterior
|
700 - 1100 Sqft |
|
Type
|
House |
|
UtilityWater
|
Municipal Water |
Parking
Land
|
Acreage
|
No |
|
Sewer
|
Sanitary Sewer |
|
SizeDepth
|
250 Ft |
|
SizeFrontage
|
28 Ft ,6 In |
|
SizeIrregular
|
28.5 X 250 Ft ; Pie Shaped Lot |
|
SizeTotalText
|
28.5 X 250 Ft ; Pie Shaped Lot |
Rooms
| Level |
Type |
Length |
Width |
Dimensions |
|
Second Level |
Primary Bedroom |
3.6 m |
4.06 m |
3.6 m x 4.06 m |
|
Second Level |
Bedroom 2 |
3.54 m |
2.46 m |
3.54 m x 2.46 m |
|
Second Level |
Bedroom 3 |
2.99 m |
2.73 m |
2.99 m x 2.73 m |
|
Basement |
Recreational, Games Room |
5.99 m |
2.73 m |
5.99 m x 2.73 m |
|
Ground Level |
Living Room |
4.83 m |
3.34 m |
4.83 m x 3.34 m |
|
Ground Level |
Dining Room |
2.8 m |
2.55 m |
2.8 m x 2.55 m |
|
Ground Level |
Kitchen |
2.67 m |
4.63 m |
2.67 m x 4.63 m |
https://www.realtor.ca/real-estate/28212155/1-prout-drive-clarington-bowmanville-bowmanville
























