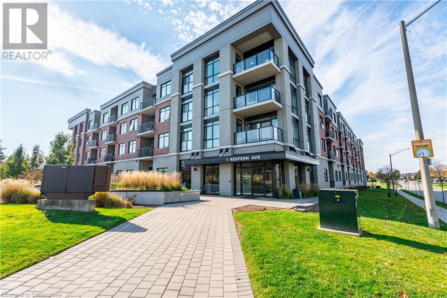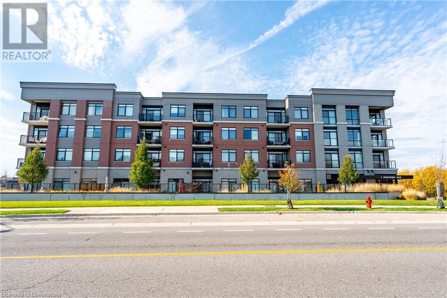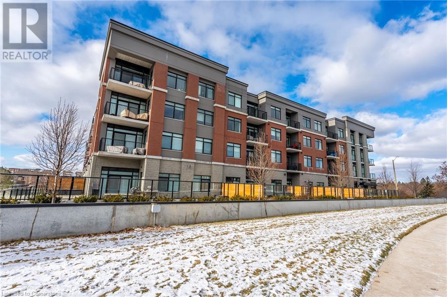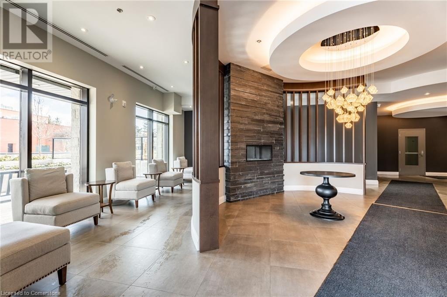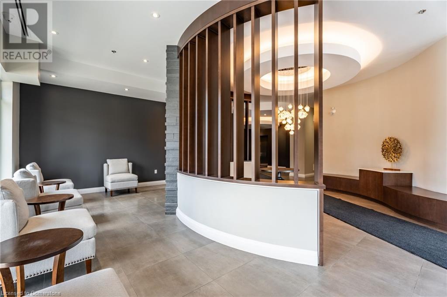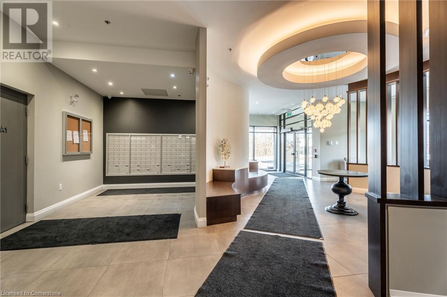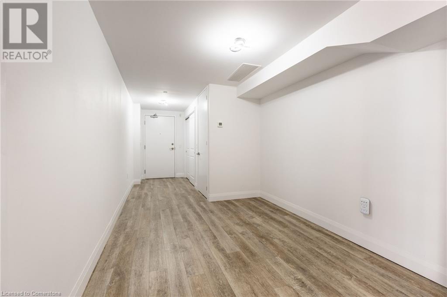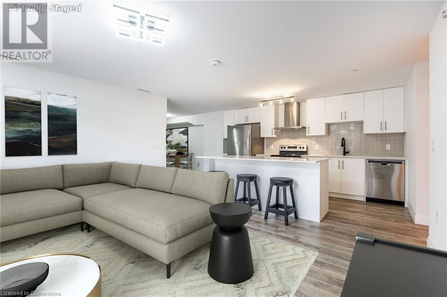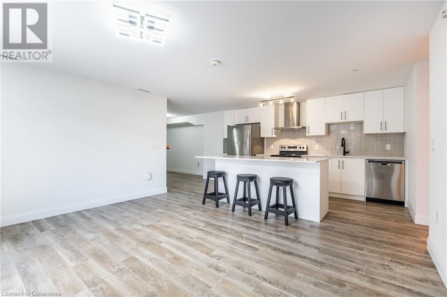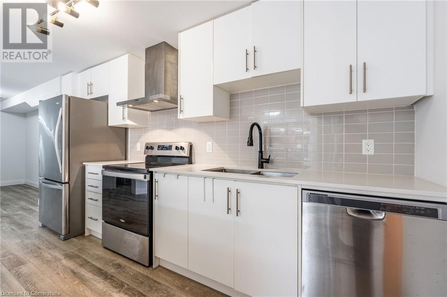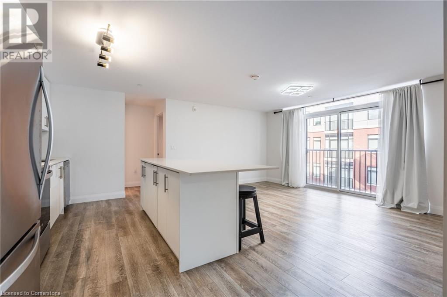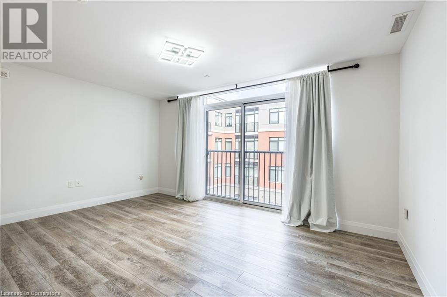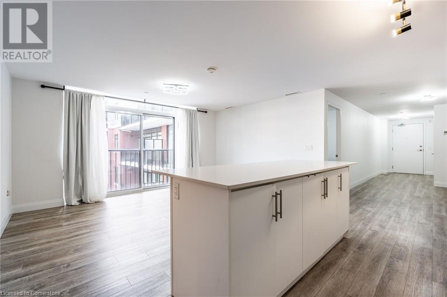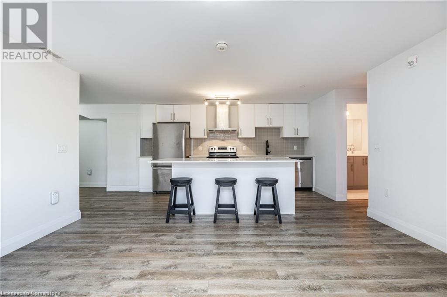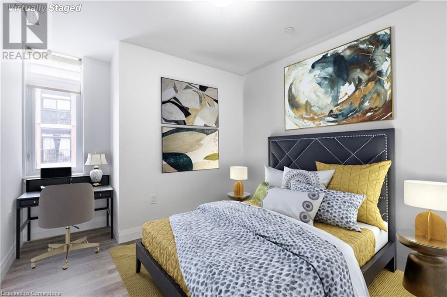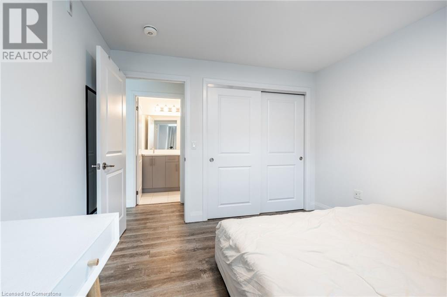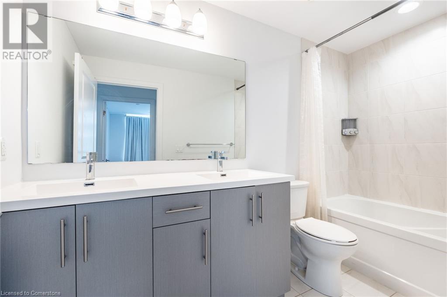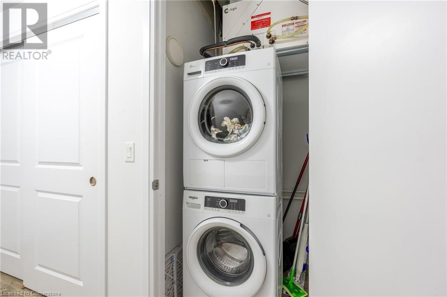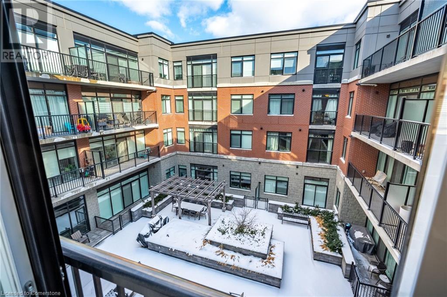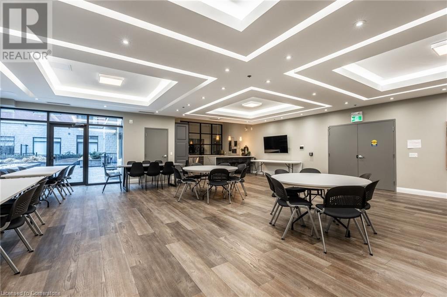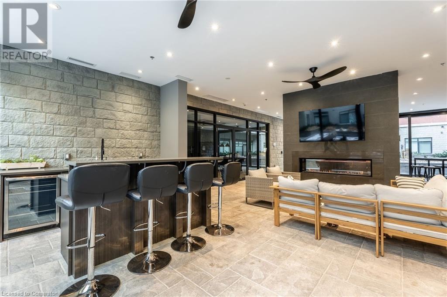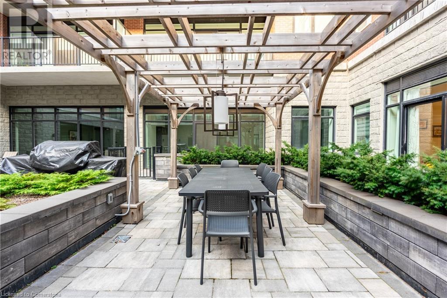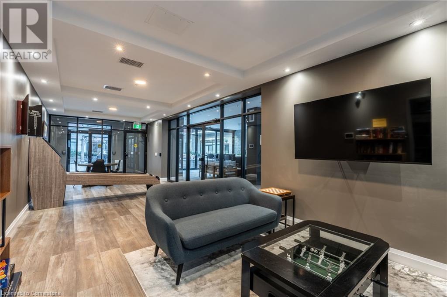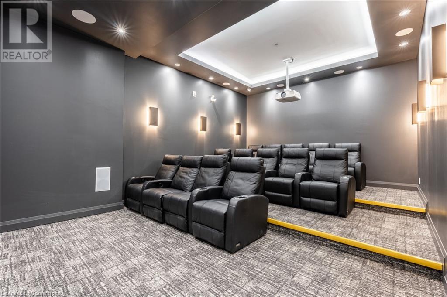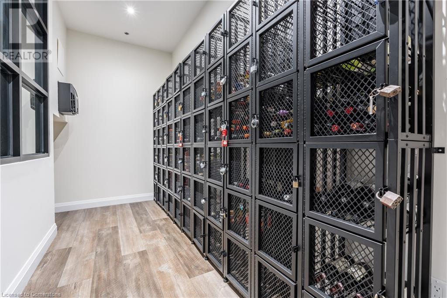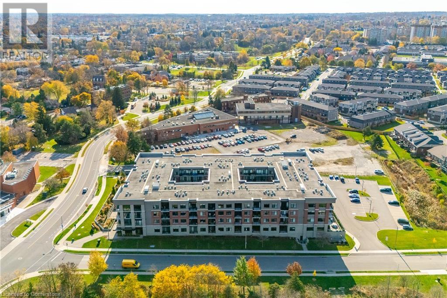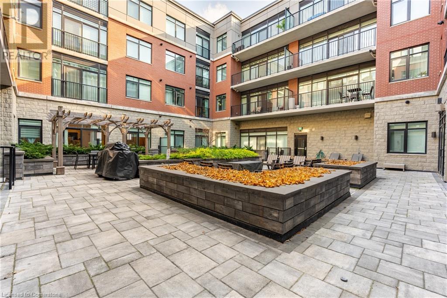1 Redfern Avenue Unit# 310 Hamilton, Ontario L9C 0E6
$519,900Maintenance,
$461.47 Monthly
Maintenance,
$461.47 MonthlyPerched on the scenic Hamilton Mountain, this stunning 2-bedroom, 1-bathroom condo offers a perfect blend of modern comfort and breathtaking natural beauty. With 898 sq. ft. of open-concept living space, this bright and airy unit is designed for effortless living. Large windows fill the space with natural light, creating a warm and inviting atmosphere. The thoughtfully designed layout features a spacious living area, a luxurious 5-piece bathroom, and elegant finishes throughout. Beyond your front door, the building offers an impressive selection of amenities designed to enhance your lifestyle. Stay active in the fully equipped gym, enjoy a game in the billiards room, or unwind in the beautifully landscaped courtyards. Host memorable gatherings in the stylish party room, indulge in your favorite vintages in the exclusive wine room, or enjoy a cozy movie night in the private theatre. With a pool table, ample visitor parking, and unbeatable access to walking trails, shopping, dining, and transit, this location truly has it all. Whether you are a first-time buyer, a downsizer, or an investor, this condo offers a rare opportunity to enjoy luxury living in one of Hamiltons most desirable locations. Do not miss out schedule your private viewing today! (id:49269)
Property Details
| MLS® Number | 40697257 |
| Property Type | Single Family |
| AmenitiesNearBy | Golf Nearby, Hospital, Park, Public Transit, Schools, Shopping |
| EquipmentType | Water Heater |
| Features | Conservation/green Belt, Balcony |
| ParkingSpaceTotal | 1 |
| RentalEquipmentType | Water Heater |
Building
| BathroomTotal | 1 |
| BedroomsAboveGround | 2 |
| BedroomsTotal | 2 |
| Amenities | Exercise Centre, Party Room |
| Appliances | Dishwasher, Dryer, Refrigerator, Stove, Washer, Hood Fan, Garage Door Opener |
| BasementType | None |
| ConstructionStyleAttachment | Attached |
| CoolingType | Central Air Conditioning |
| ExteriorFinish | Brick Veneer, Other |
| HeatingFuel | Natural Gas |
| HeatingType | Forced Air |
| StoriesTotal | 1 |
| SizeInterior | 898 Sqft |
| Type | Apartment |
| UtilityWater | Municipal Water |
Parking
| Covered | |
| Visitor Parking |
Land
| AccessType | Highway Access |
| Acreage | No |
| LandAmenities | Golf Nearby, Hospital, Park, Public Transit, Schools, Shopping |
| Sewer | Municipal Sewage System |
| SizeTotalText | Unknown |
| ZoningDescription | P5 |
Rooms
| Level | Type | Length | Width | Dimensions |
|---|---|---|---|---|
| Main Level | Foyer | 10'9'' x 5'2'' | ||
| Main Level | 5pc Bathroom | Measurements not available | ||
| Main Level | Kitchen | 15'5'' x 8'6'' | ||
| Main Level | Living Room | 15'2'' x 12'4'' | ||
| Main Level | Dining Room | 13'0'' x 9'0'' | ||
| Main Level | Bedroom | 10'8'' x 8'5'' | ||
| Main Level | Bedroom | 10'5'' x 11'0'' |
https://www.realtor.ca/real-estate/27913001/1-redfern-avenue-unit-310-hamilton
Interested?
Contact us for more information

