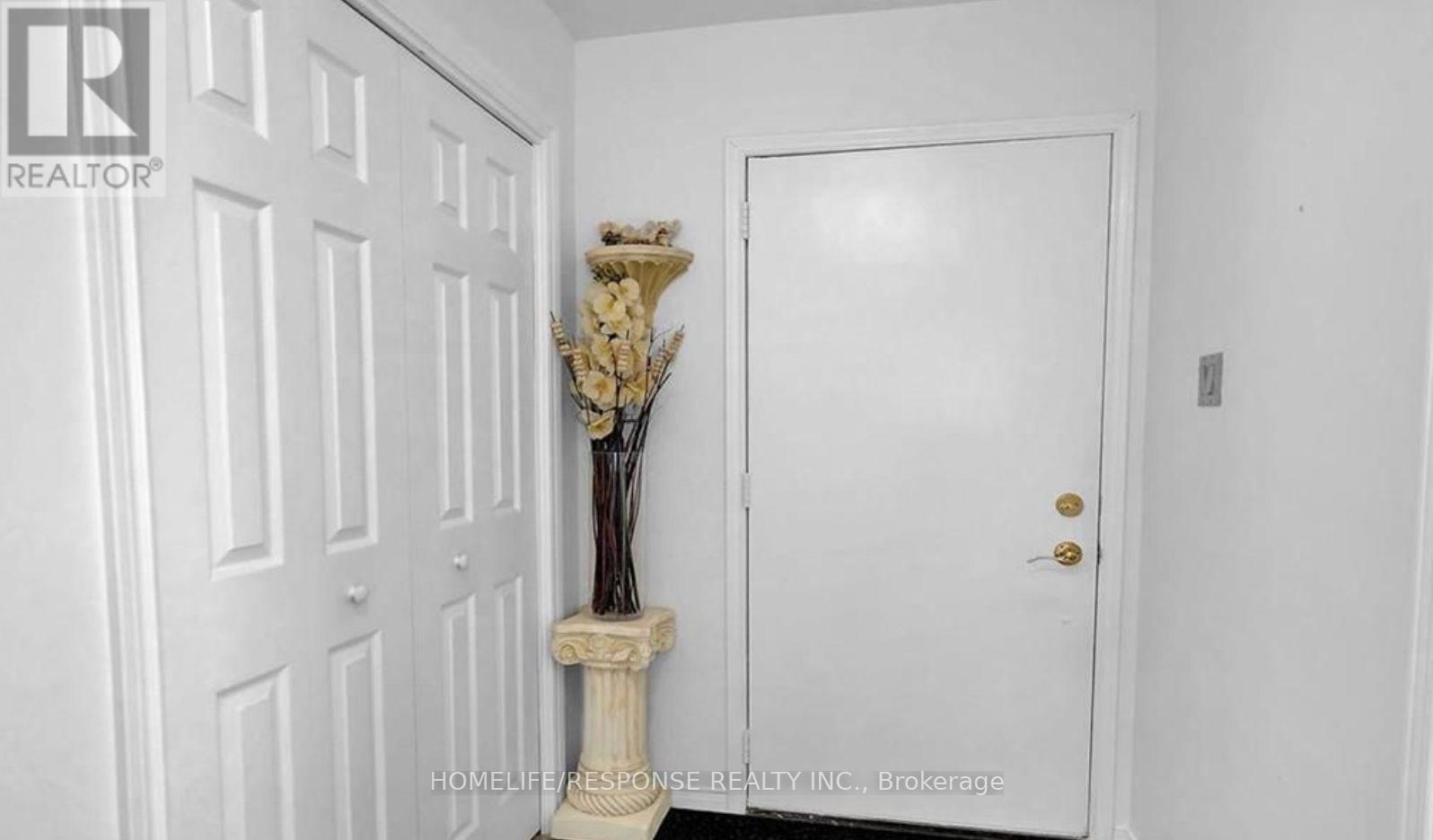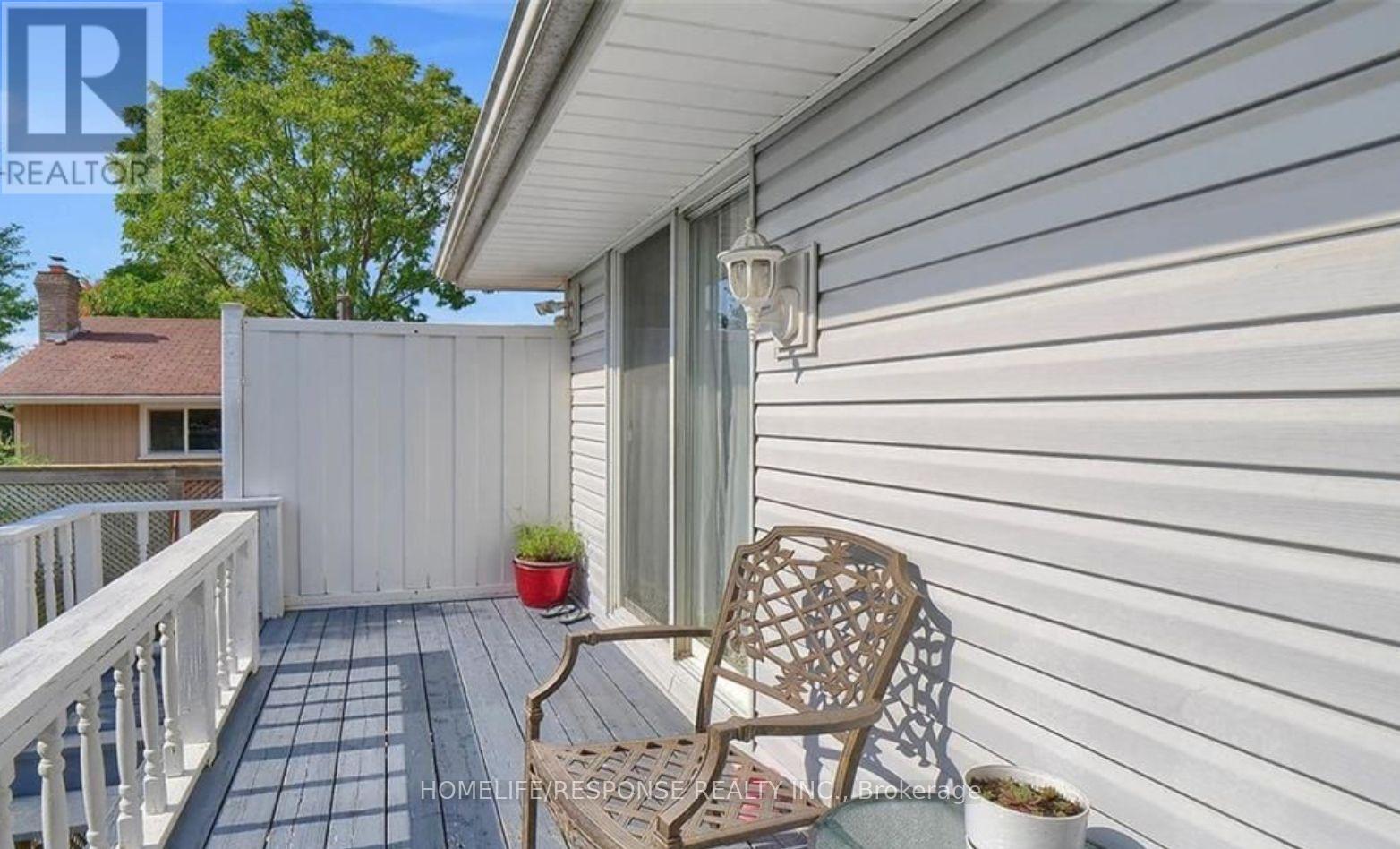5 Bedroom
3 Bathroom
Fireplace
Central Air Conditioning
Forced Air
$3,000 Monthly
Welcome to 1 Renny Crescent- located in South London. This expansive 4-level back-split home offers 3 + 2 bedrooms, 2.5 bathrooms, 3 separate entrances, 5 parking spaces & a generous backyard. The main level features a kitchen with a breakfast area, one large bedroom, and an additional room that can serve as another bedroom, office, extra living space, or a separate dining area. On the second level, you'll find the main living area, the primary bedroom + a 4-piece bathroom. The lower level includes a second kitchen, family room & a private entrance. The basement has a 3-piece bath, two rooms with a closet & a laundry area. Step outside to your large, private backyard with a deck perfect for relaxing and enjoying the space. This home is ideal for a family- you have White Oaks Mall right across the street, many transit options, minutes from the 401/402, a library down the street, and close to schools, shopping, community centre, parks & more. This property is fully furnished and move-in ready. (id:49269)
Property Details
|
MLS® Number
|
X12067913 |
|
Property Type
|
Single Family |
|
Community Name
|
South X |
|
AmenitiesNearBy
|
Hospital, Place Of Worship, Public Transit, Schools |
|
CommunityFeatures
|
Community Centre |
|
ParkingSpaceTotal
|
5 |
Building
|
BathroomTotal
|
3 |
|
BedroomsAboveGround
|
3 |
|
BedroomsBelowGround
|
2 |
|
BedroomsTotal
|
5 |
|
Age
|
31 To 50 Years |
|
Appliances
|
Water Heater |
|
BasementDevelopment
|
Finished |
|
BasementFeatures
|
Separate Entrance |
|
BasementType
|
N/a (finished) |
|
ConstructionStyleAttachment
|
Detached |
|
ConstructionStyleSplitLevel
|
Backsplit |
|
CoolingType
|
Central Air Conditioning |
|
ExteriorFinish
|
Brick, Vinyl Siding |
|
FireplacePresent
|
Yes |
|
FoundationType
|
Concrete |
|
HalfBathTotal
|
1 |
|
HeatingFuel
|
Natural Gas |
|
HeatingType
|
Forced Air |
|
Type
|
House |
|
UtilityWater
|
Municipal Water |
Parking
Land
|
Acreage
|
No |
|
FenceType
|
Fenced Yard |
|
LandAmenities
|
Hospital, Place Of Worship, Public Transit, Schools |
|
Sewer
|
Sanitary Sewer |
Rooms
| Level |
Type |
Length |
Width |
Dimensions |
|
Second Level |
Living Room |
5.64 m |
4.29 m |
5.64 m x 4.29 m |
|
Second Level |
Primary Bedroom |
4.24 m |
3.07 m |
4.24 m x 3.07 m |
|
Basement |
Other |
|
|
Measurements not available |
|
Basement |
Other |
|
|
Measurements not available |
|
Lower Level |
Family Room |
4.83 m |
3.71 m |
4.83 m x 3.71 m |
|
Lower Level |
Kitchen |
|
|
Measurements not available |
|
Main Level |
Kitchen |
|
|
Measurements not available |
|
Main Level |
Bedroom |
4.57 m |
2.41 m |
4.57 m x 2.41 m |
|
Main Level |
Bedroom 2 |
4.42 m |
2.62 m |
4.42 m x 2.62 m |
https://www.realtor.ca/real-estate/28133919/1-renny-crescent-london-south-x



























