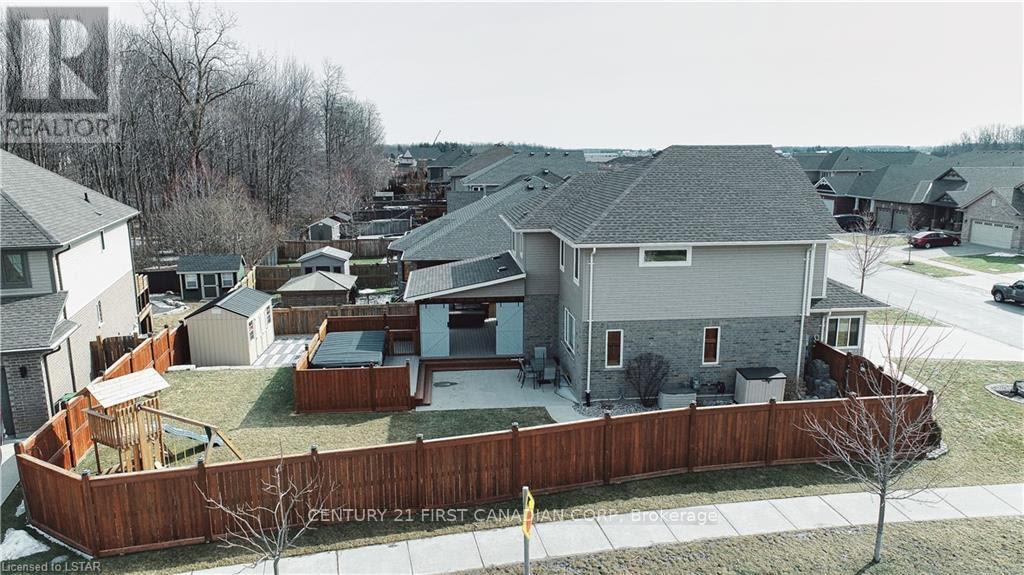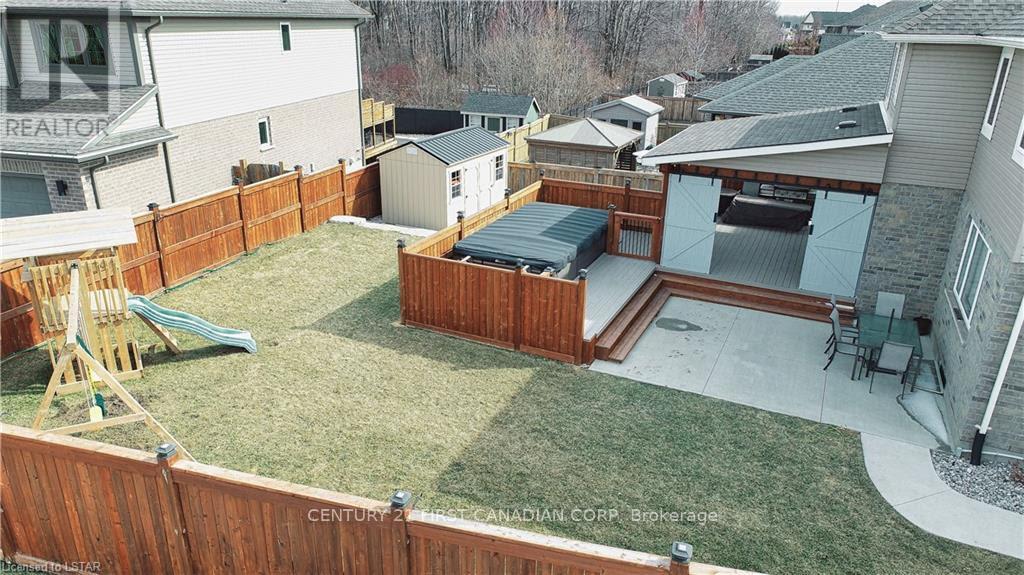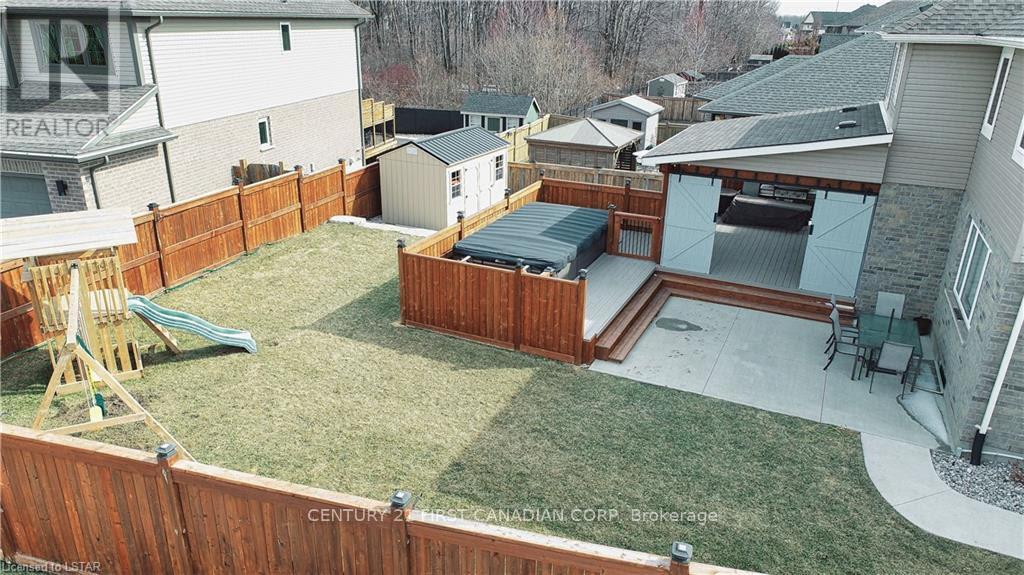4 Bedroom
4 Bathroom
Central Air Conditioning
Forced Air
$799,900
*** Conditional Offer Accepted with escape clause, Property is still being offered for sale and accepting showings ***Ideal for expanding your family! In the coveted Orchard Park area, mere steps from a public school and Applewood Park. Features a finished basement, 3+1 bedrooms, 3.5 bathrooms, a sleek kitchen with a spacious walk-in pantry. Situated on a generous corner lot with a concrete driveway and parking for 4 cars. Enjoy the benefits of a heated garage, a covered deck off the dining area, 2 extra patios, a sizable shed, and a deck **** EXTRAS **** Scenic trails by Russet Lane's end, near shops, eateries, Doug Tarry Sports Complex, Margaret Lake. 25 mins to 401, 15 mins to charming Port Stanley & Lake Erie. (id:49269)
Property Details
|
MLS® Number
|
X9254828 |
|
Property Type
|
Single Family |
|
Community Name
|
SE |
|
AmenitiesNearBy
|
Beach, Hospital, Schools, Park |
|
Features
|
Lane |
|
ParkingSpaceTotal
|
6 |
Building
|
BathroomTotal
|
4 |
|
BedroomsAboveGround
|
3 |
|
BedroomsBelowGround
|
1 |
|
BedroomsTotal
|
4 |
|
BasementDevelopment
|
Finished |
|
BasementType
|
N/a (finished) |
|
ConstructionStyleAttachment
|
Detached |
|
CoolingType
|
Central Air Conditioning |
|
ExteriorFinish
|
Vinyl Siding, Brick |
|
FireProtection
|
Smoke Detectors |
|
FoundationType
|
Poured Concrete |
|
HalfBathTotal
|
1 |
|
HeatingFuel
|
Natural Gas |
|
HeatingType
|
Forced Air |
|
StoriesTotal
|
2 |
|
Type
|
House |
|
UtilityWater
|
Municipal Water |
Parking
Land
|
Acreage
|
No |
|
FenceType
|
Fenced Yard |
|
LandAmenities
|
Beach, Hospital, Schools, Park |
|
Sewer
|
Sanitary Sewer |
|
SizeDepth
|
116 Ft |
|
SizeFrontage
|
59 Ft |
|
SizeIrregular
|
59 X 116 Ft |
|
SizeTotalText
|
59 X 116 Ft |
|
SurfaceWater
|
Lake/pond |
|
ZoningDescription
|
R3a-1 |
Rooms
| Level |
Type |
Length |
Width |
Dimensions |
|
Second Level |
Primary Bedroom |
5.16 m |
4.52 m |
5.16 m x 4.52 m |
|
Second Level |
Bedroom 2 |
4.01 m |
3.12 m |
4.01 m x 3.12 m |
|
Second Level |
Bedroom 3 |
3.05 m |
2.64 m |
3.05 m x 2.64 m |
|
Basement |
Recreational, Games Room |
6.38 m |
3.4 m |
6.38 m x 3.4 m |
|
Main Level |
Living Room |
5.03 m |
4.44 m |
5.03 m x 4.44 m |
|
Main Level |
Kitchen |
3.61 m |
3.58 m |
3.61 m x 3.58 m |
|
Main Level |
Dining Room |
3.89 m |
2.13 m |
3.89 m x 2.13 m |
|
Main Level |
Laundry Room |
4.09 m |
2.64 m |
4.09 m x 2.64 m |
Utilities
|
Cable
|
Available |
|
Sewer
|
Available |
https://www.realtor.ca/real-estate/27292179/1-russet-lane-st-thomas-se










































