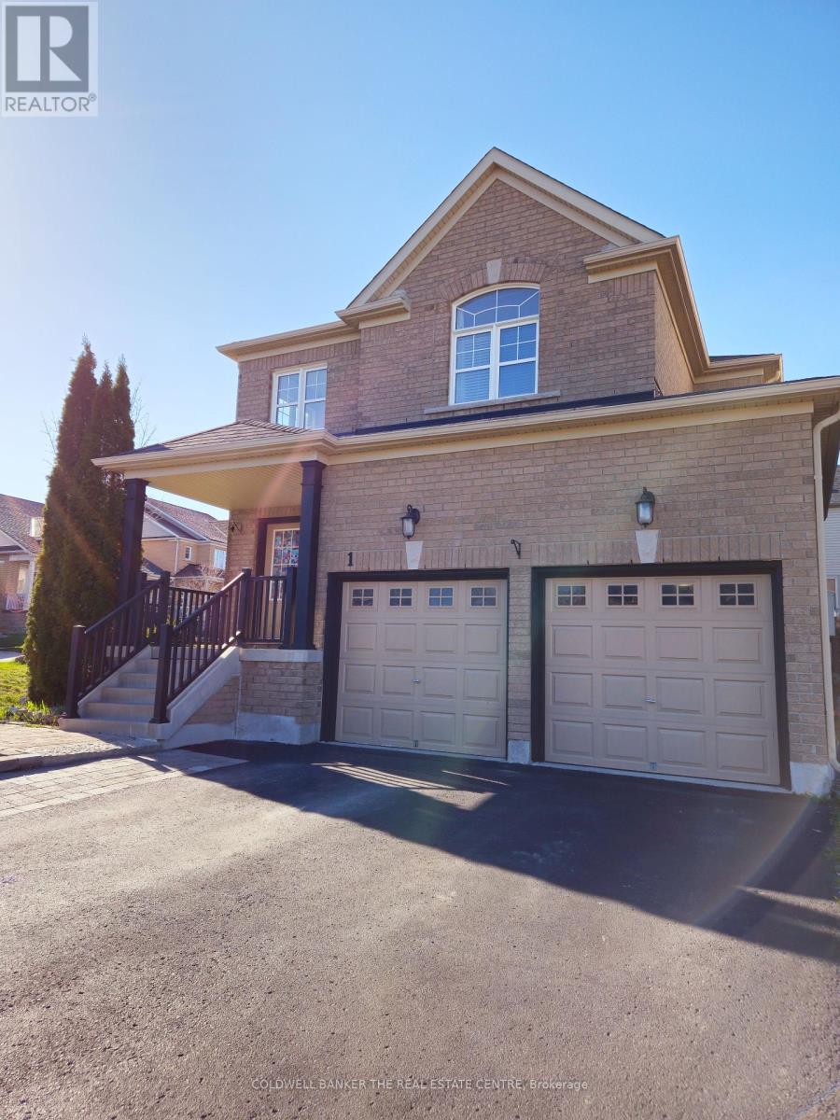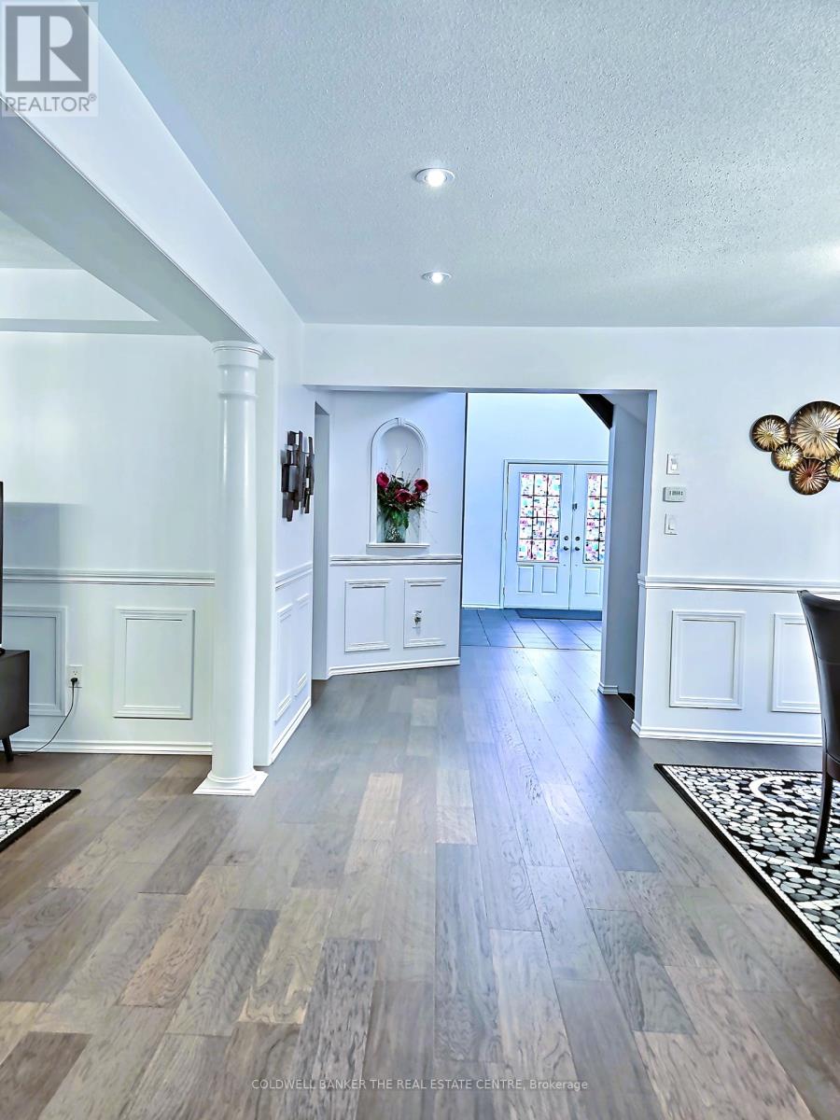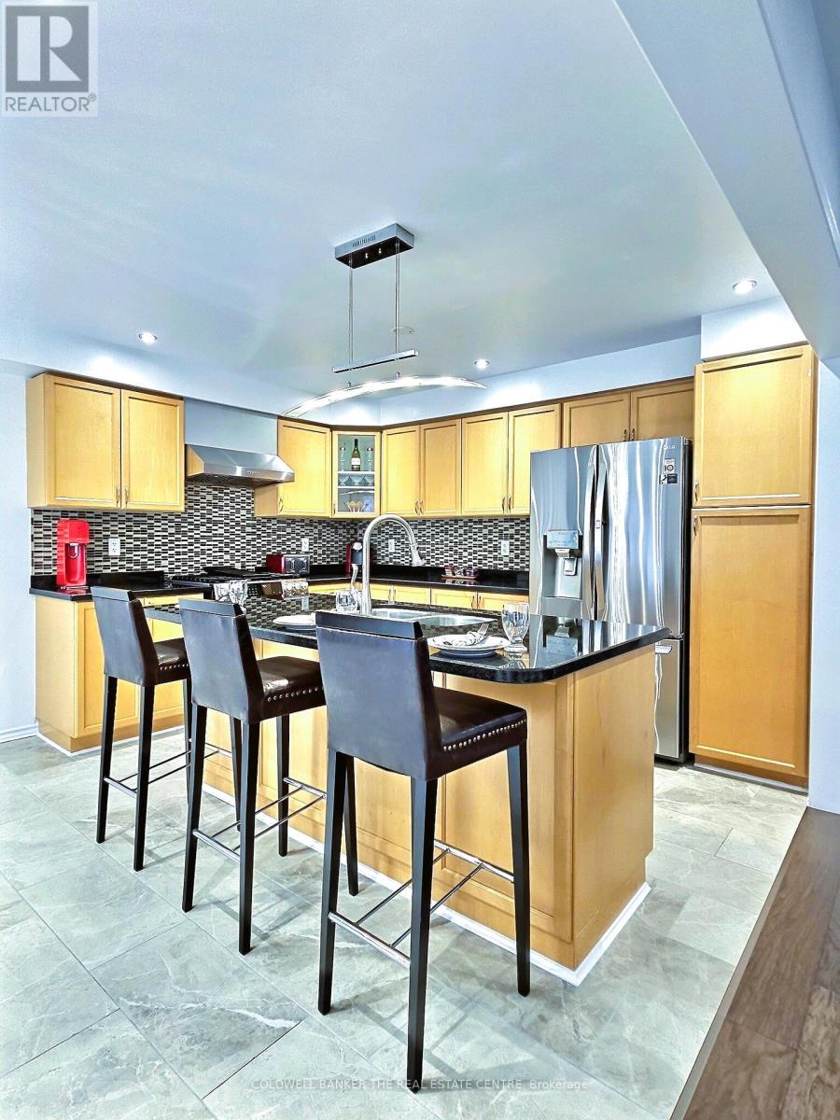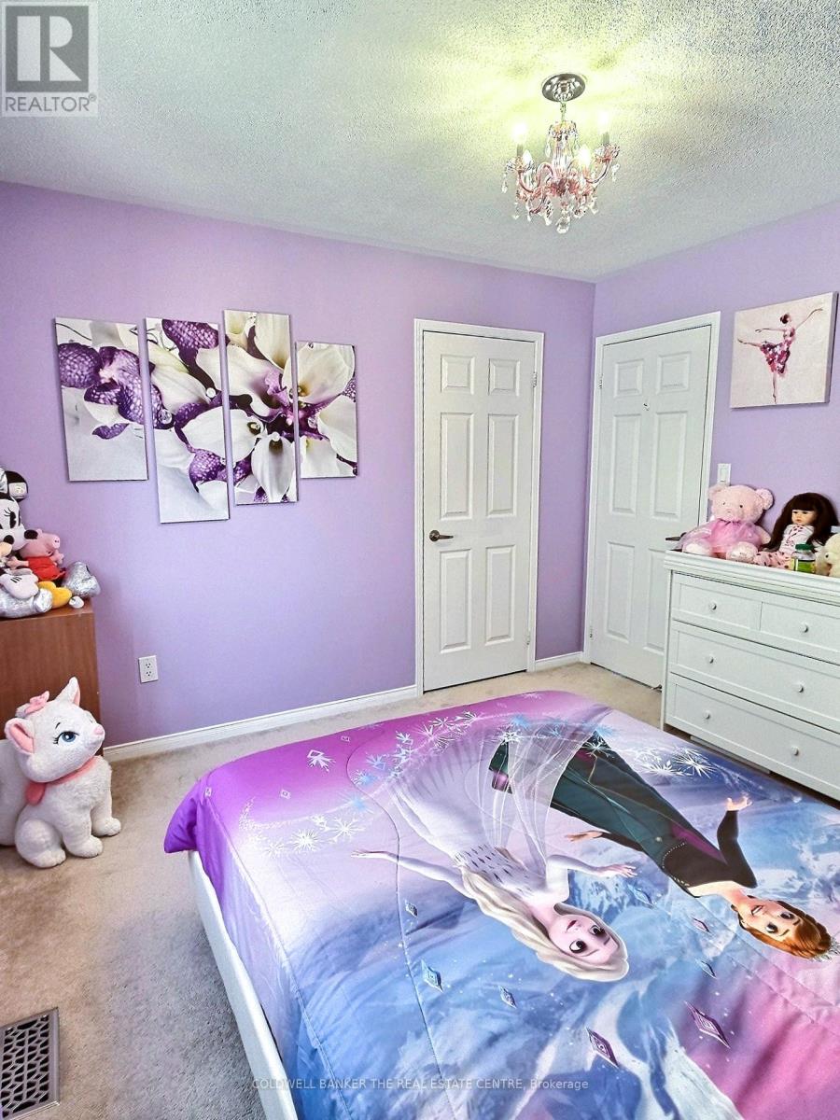4 Bedroom
4 Bathroom
2500 - 3000 sqft
Fireplace
Central Air Conditioning
Forced Air
$1,360,888
Welcome To 1 Rutherford Road Located In The Highly Desirable Bradford West Gwillimbury Community * This Bright & Beautiful Home Offers 4 Beds & 4 Baths, Boasting With Over 3600 Sqft of Living Space (2555 Sqft Above Grade + 1051 Sqft Finished Basement) W/No Sidewalk & Parking Space For A Total Of 6 Vehicles * Grand Entrance With Double Doors and High Ceiling In Foyer * Main Floor Features Formal Dining Room For Family Gatherings * Relax & Unwind In The Living And Family Rooms, Perfect For Quality Family Time * Conveniently located On The Main Floor Laundry Room, With Access To The Double Car Garage * The Second Floor Offers Four Generously Sized Bedrooms * The Primary Bedroom Is A Retreat, Complete With A 4-Piece Ensuite Bathroom And Walk-In Closet * The Basement Is Ideal For Entertaining With A 3 Pc Bathroom & A Large Rec Room With A Built-In Wet Bar, Along With Lots Of Storage * Located Just Min From Newmarket & Hwy 400, & Within Walking Distance To Parks & Schools (Both Public & Catholic), This Property Is Ideally Situated For Both Family Living & Easy Access To Amenities. (id:49269)
Property Details
|
MLS® Number
|
N12163048 |
|
Property Type
|
Single Family |
|
Community Name
|
Bradford |
|
AmenitiesNearBy
|
Park, Public Transit, Schools, Place Of Worship |
|
Features
|
Irregular Lot Size |
|
ParkingSpaceTotal
|
6 |
Building
|
BathroomTotal
|
4 |
|
BedroomsAboveGround
|
4 |
|
BedroomsTotal
|
4 |
|
Age
|
16 To 30 Years |
|
Appliances
|
Central Vacuum, Blinds, Dishwasher, Dryer, Hood Fan, Stove, Washer, Refrigerator |
|
BasementDevelopment
|
Finished |
|
BasementType
|
N/a (finished) |
|
ConstructionStyleAttachment
|
Detached |
|
CoolingType
|
Central Air Conditioning |
|
ExteriorFinish
|
Brick |
|
FireplacePresent
|
Yes |
|
FireplaceTotal
|
1 |
|
FlooringType
|
Ceramic |
|
FoundationType
|
Concrete |
|
HalfBathTotal
|
1 |
|
HeatingFuel
|
Natural Gas |
|
HeatingType
|
Forced Air |
|
StoriesTotal
|
2 |
|
SizeInterior
|
2500 - 3000 Sqft |
|
Type
|
House |
|
UtilityWater
|
Municipal Water |
Parking
Land
|
Acreage
|
No |
|
FenceType
|
Fenced Yard |
|
LandAmenities
|
Park, Public Transit, Schools, Place Of Worship |
|
Sewer
|
Sanitary Sewer |
|
SizeDepth
|
109 Ft |
|
SizeFrontage
|
44 Ft |
|
SizeIrregular
|
44 X 109 Ft |
|
SizeTotalText
|
44 X 109 Ft |
Rooms
| Level |
Type |
Length |
Width |
Dimensions |
|
Second Level |
Primary Bedroom |
5.18 m |
4.26 m |
5.18 m x 4.26 m |
|
Second Level |
Bedroom 2 |
3.74 m |
3.65 m |
3.74 m x 3.65 m |
|
Second Level |
Bedroom 3 |
3.65 m |
3.53 m |
3.65 m x 3.53 m |
|
Second Level |
Bedroom 4 |
3.08 m |
3.07 m |
3.08 m x 3.07 m |
|
Basement |
Den |
3.32 m |
2.77 m |
3.32 m x 2.77 m |
|
Basement |
Recreational, Games Room |
8.38 m |
7.83 m |
8.38 m x 7.83 m |
|
Ground Level |
Living Room |
3.77 m |
3.35 m |
3.77 m x 3.35 m |
|
Ground Level |
Dining Room |
4.29 m |
4 m |
4.29 m x 4 m |
|
Ground Level |
Family Room |
4.57 m |
3.96 m |
4.57 m x 3.96 m |
|
Ground Level |
Kitchen |
3.77 m |
2.77 m |
3.77 m x 2.77 m |
|
Ground Level |
Eating Area |
3.87 m |
2.77 m |
3.87 m x 2.77 m |
https://www.realtor.ca/real-estate/28344818/1-rutherford-road-bradford-west-gwillimbury-bradford-bradford


























