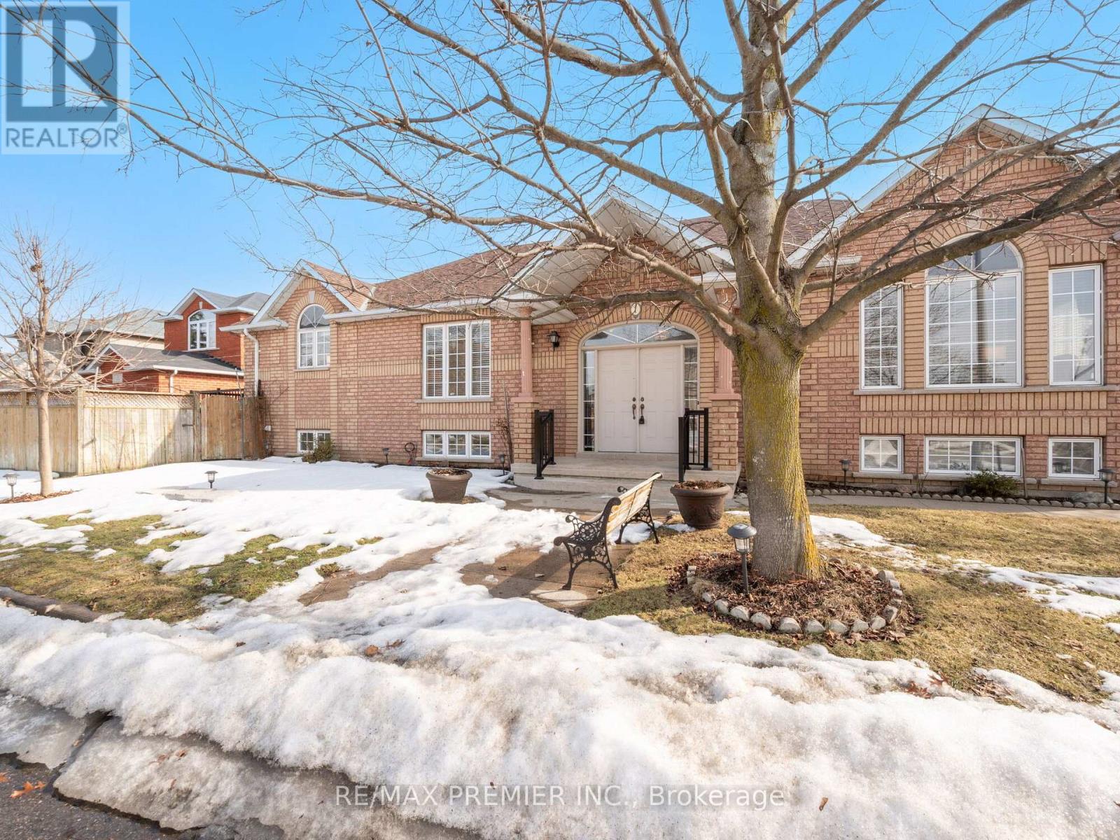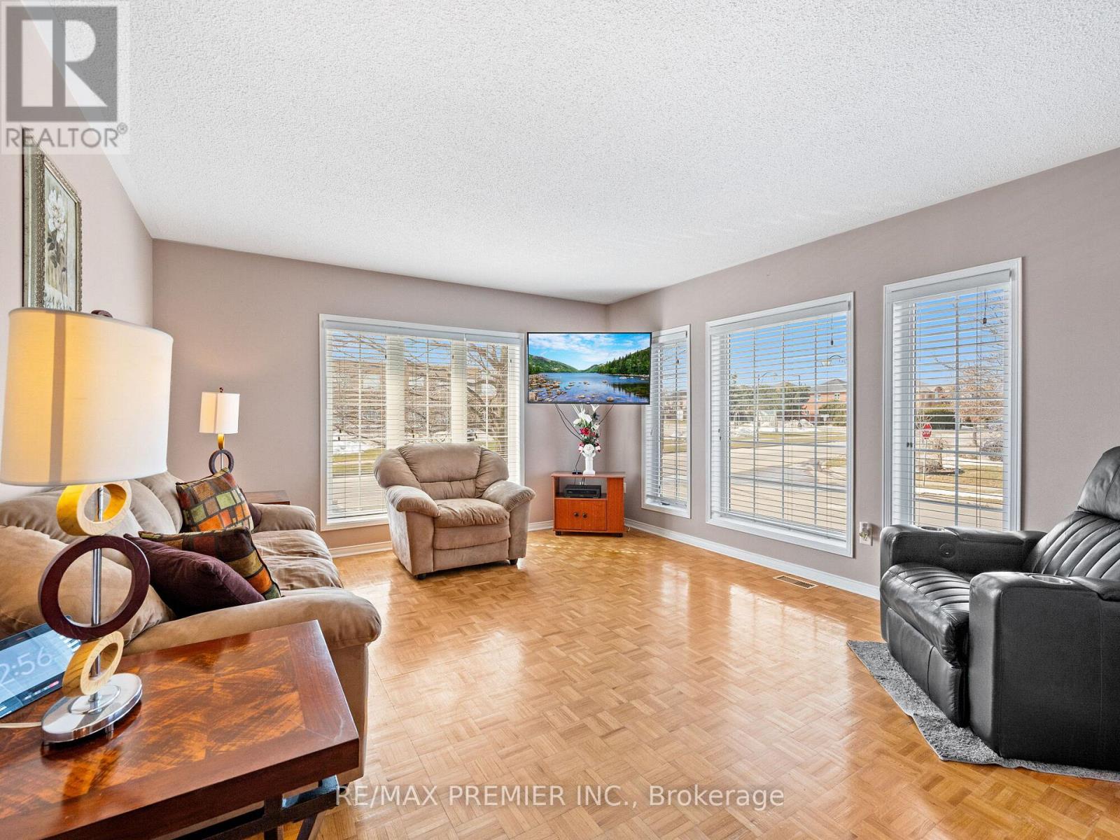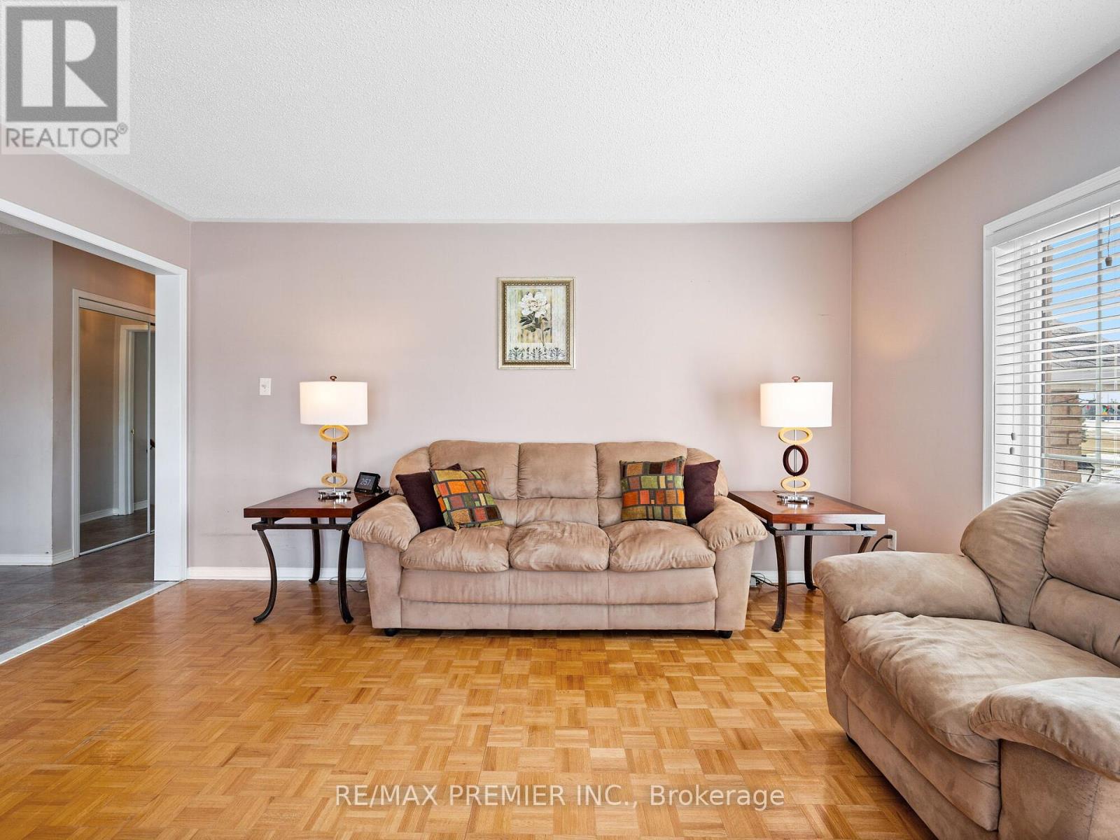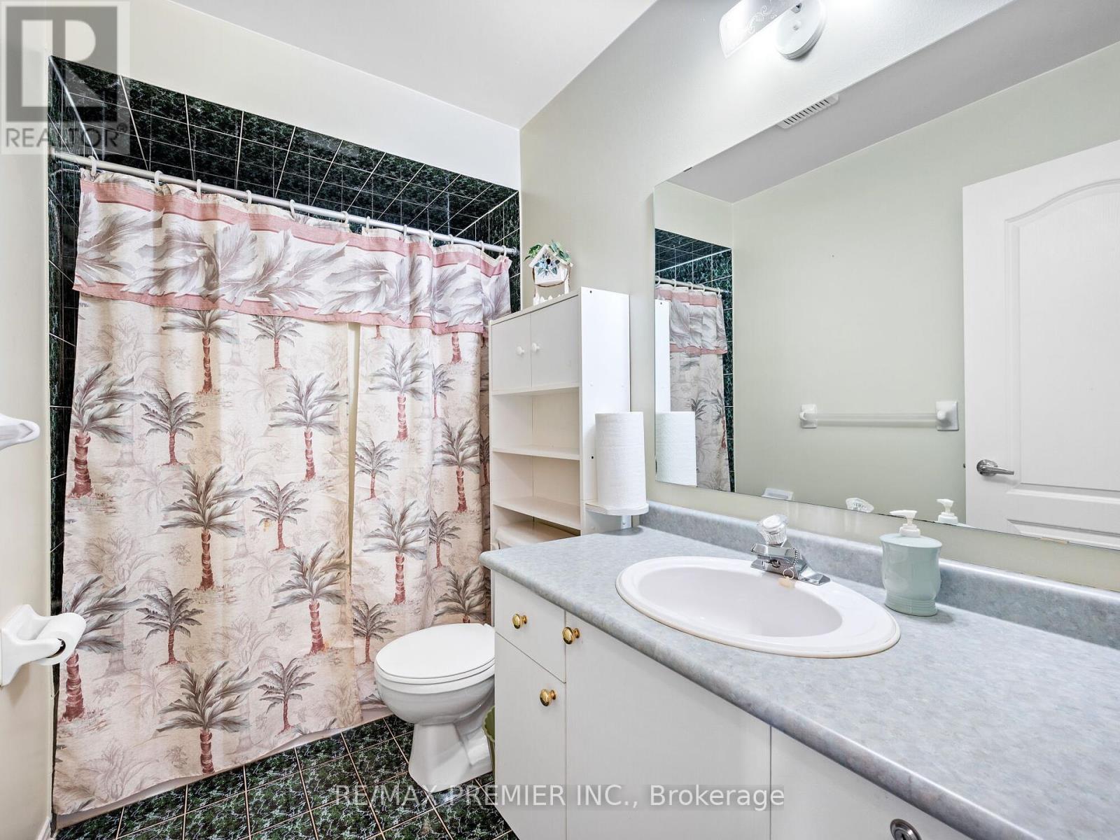1 Shady Glen Crescent Caledon (Bolton East), Ontario L7E 2K4
$1,174,900
Welcome to 1 Shady Glen Cres. Located in the High desirable South Hill Community of Bolton, this beautiful detached bungalow is situated on a gorgeous corner lot and features tons of space on the main floor including 3 bedrooms, 2 full bathrooms, laundry room, separate living and dining areas plus a large eat in kitchen with a pantry and walkout to deck with a fully fenced backyard. Thats not all- this home also features a Completely finished basement with above grade windows that offers tons of natural sunlight plus 2 additional bedrooms, 1 full bathroom, laundry room and a large kitchen. Close to shopping, schools, beautiful parks and other great amenities, this is the house you want to call home! Be sure to check out the virtual tour link for additional photos and compete walkthrough of the home. (id:49269)
Open House
This property has open houses!
2:00 pm
Ends at:4:00 pm
Property Details
| MLS® Number | W12123758 |
| Property Type | Single Family |
| Community Name | Bolton East |
| Features | Carpet Free |
| ParkingSpaceTotal | 5 |
| Structure | Greenhouse, Shed |
Building
| BathroomTotal | 3 |
| BedroomsAboveGround | 3 |
| BedroomsBelowGround | 2 |
| BedroomsTotal | 5 |
| Appliances | Central Vacuum, Garage Door Opener Remote(s), Dishwasher, Dryer, Two Stoves, Two Washers, Window Coverings, Two Refrigerators |
| ArchitecturalStyle | Raised Bungalow |
| BasementDevelopment | Finished |
| BasementType | N/a (finished) |
| ConstructionStyleAttachment | Detached |
| CoolingType | Central Air Conditioning |
| ExteriorFinish | Brick |
| FlooringType | Parquet, Ceramic |
| FoundationType | Concrete |
| HeatingFuel | Natural Gas |
| HeatingType | Forced Air |
| StoriesTotal | 1 |
| SizeInterior | 1500 - 2000 Sqft |
| Type | House |
| UtilityWater | Municipal Water |
Parking
| Attached Garage | |
| Garage |
Land
| Acreage | No |
| Sewer | Sanitary Sewer |
| SizeDepth | 108 Ft ,3 In |
| SizeFrontage | 60 Ft ,7 In |
| SizeIrregular | 60.6 X 108.3 Ft |
| SizeTotalText | 60.6 X 108.3 Ft |
Rooms
| Level | Type | Length | Width | Dimensions |
|---|---|---|---|---|
| Basement | Bedroom 2 | 4.64 m | 4.01 m | 4.64 m x 4.01 m |
| Basement | Recreational, Games Room | 11.6 m | 3.46 m | 11.6 m x 3.46 m |
| Basement | Kitchen | 3.61 m | 3.05 m | 3.61 m x 3.05 m |
| Basement | Living Room | 5.65 m | 4.72 m | 5.65 m x 4.72 m |
| Basement | Bedroom | 4.53 m | 3.93 m | 4.53 m x 3.93 m |
| Main Level | Living Room | 4.57 m | 3.96 m | 4.57 m x 3.96 m |
| Main Level | Dining Room | 3.84 m | 3.35 m | 3.84 m x 3.35 m |
| Main Level | Kitchen | 4.57 m | 4.45 m | 4.57 m x 4.45 m |
| Main Level | Primary Bedroom | 4 m | 3.35 m | 4 m x 3.35 m |
| Main Level | Bedroom 2 | 3.84 m | 2.74 m | 3.84 m x 2.74 m |
| Main Level | Bedroom 3 | 3.47 m | 2.74 m | 3.47 m x 2.74 m |
https://www.realtor.ca/real-estate/28258992/1-shady-glen-crescent-caledon-bolton-east-bolton-east
Interested?
Contact us for more information
































