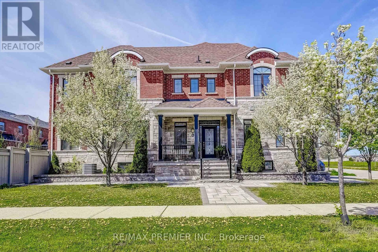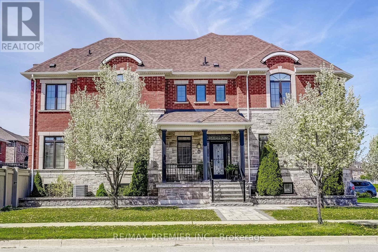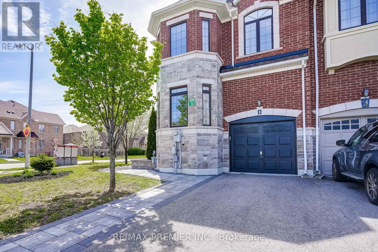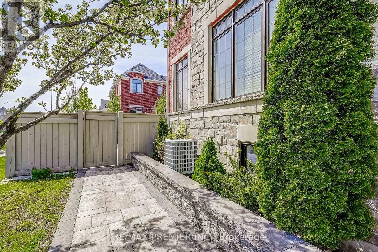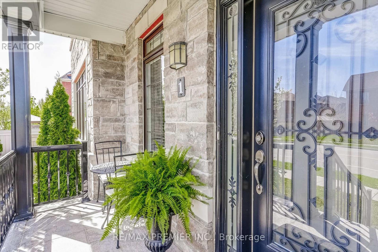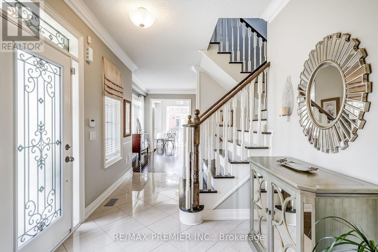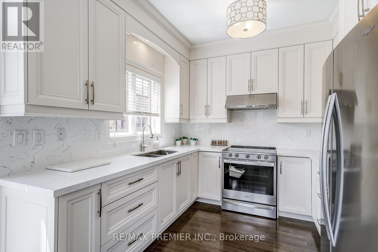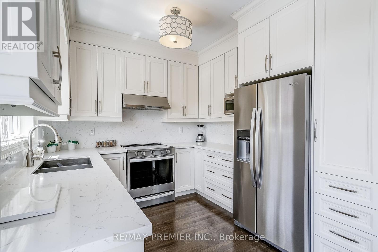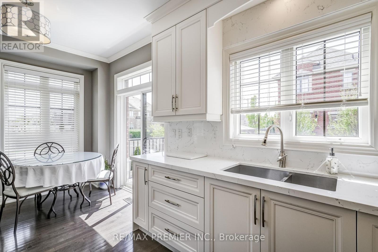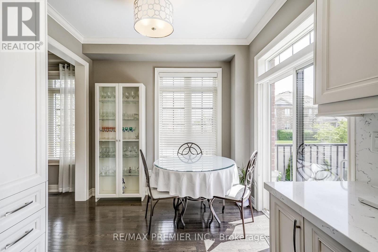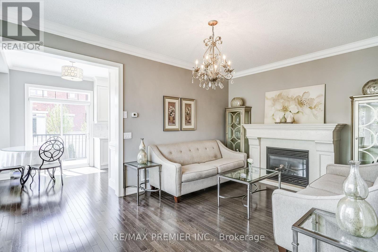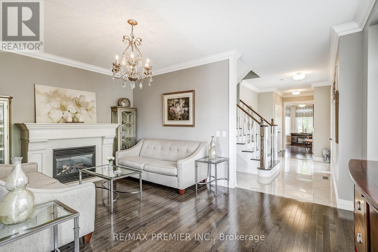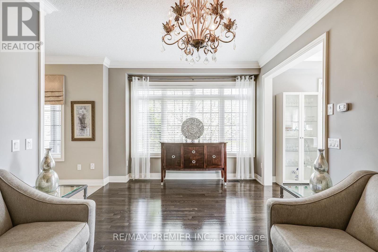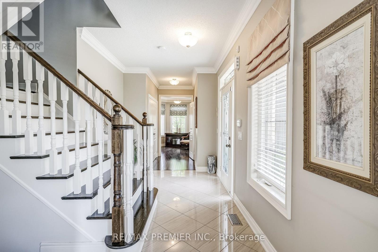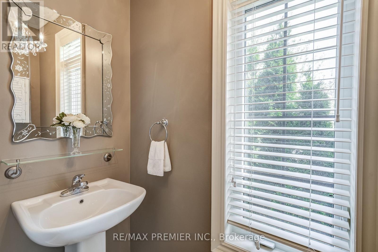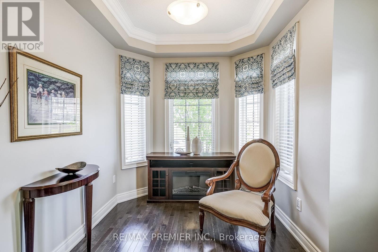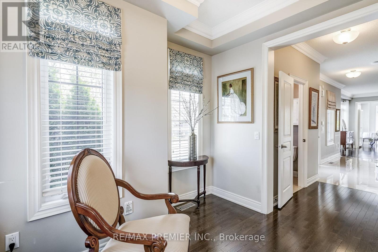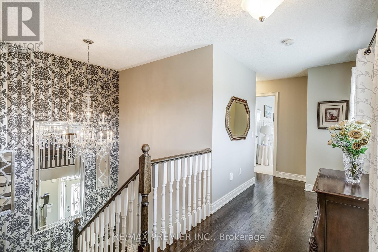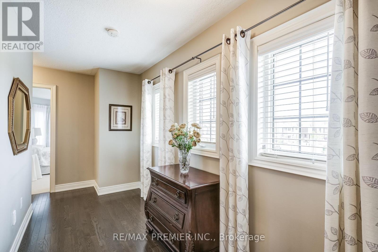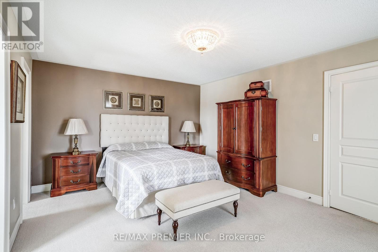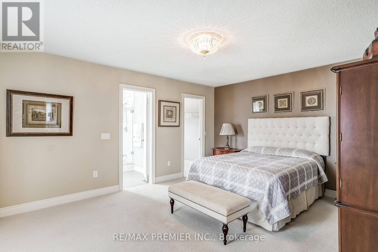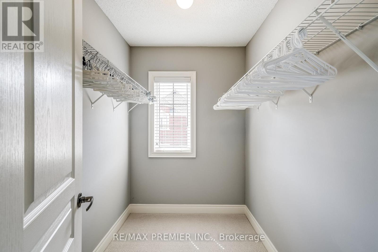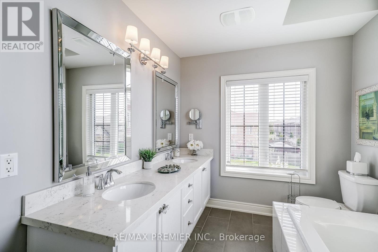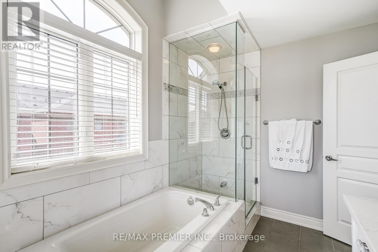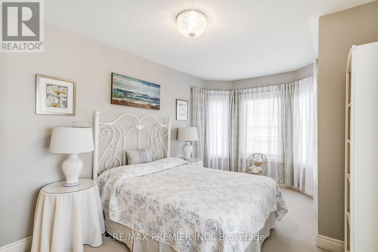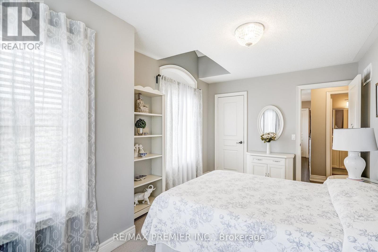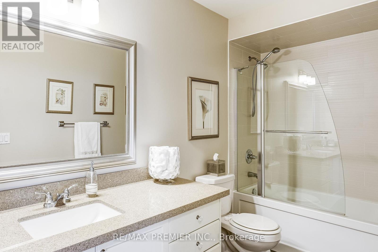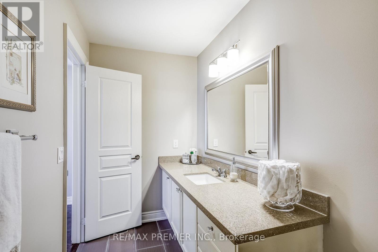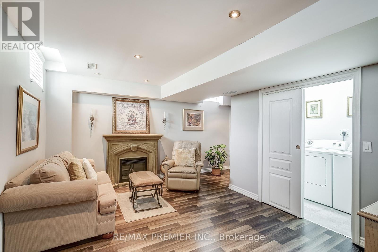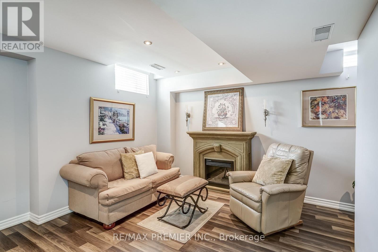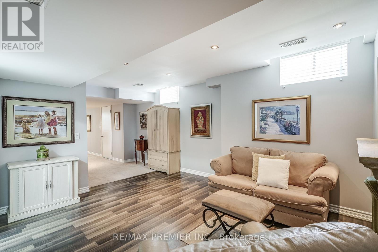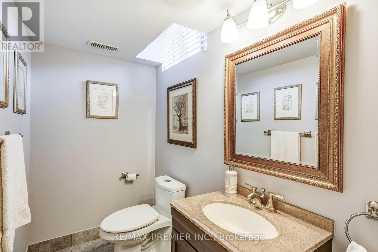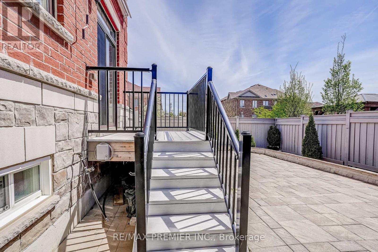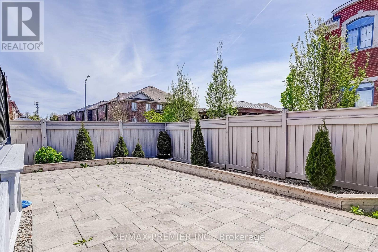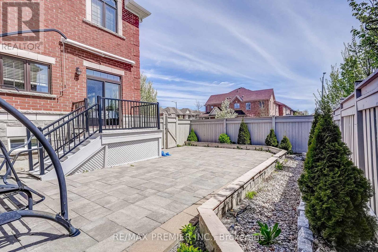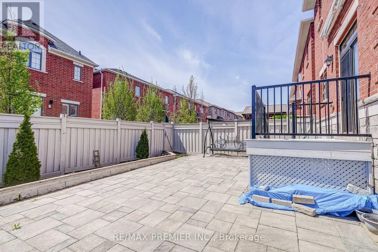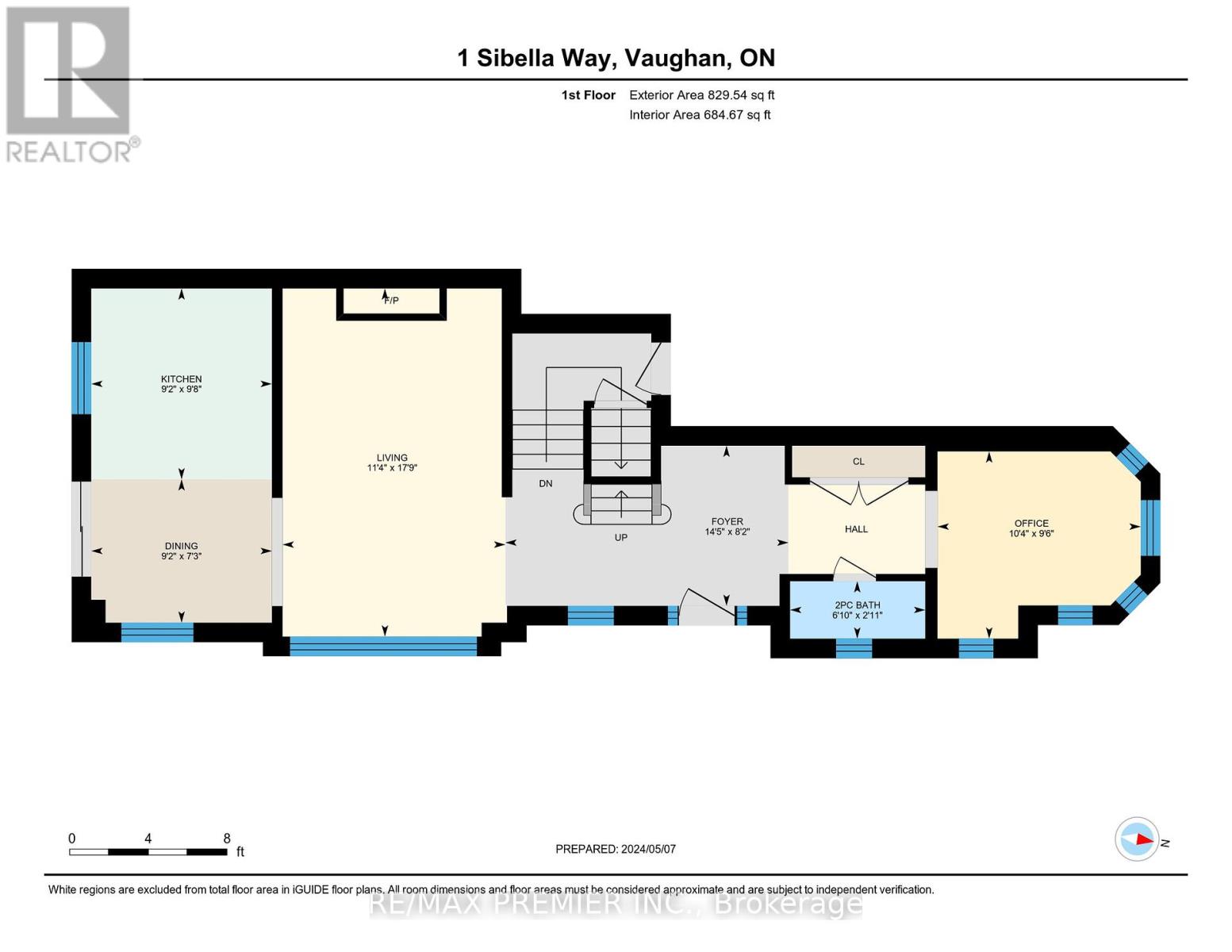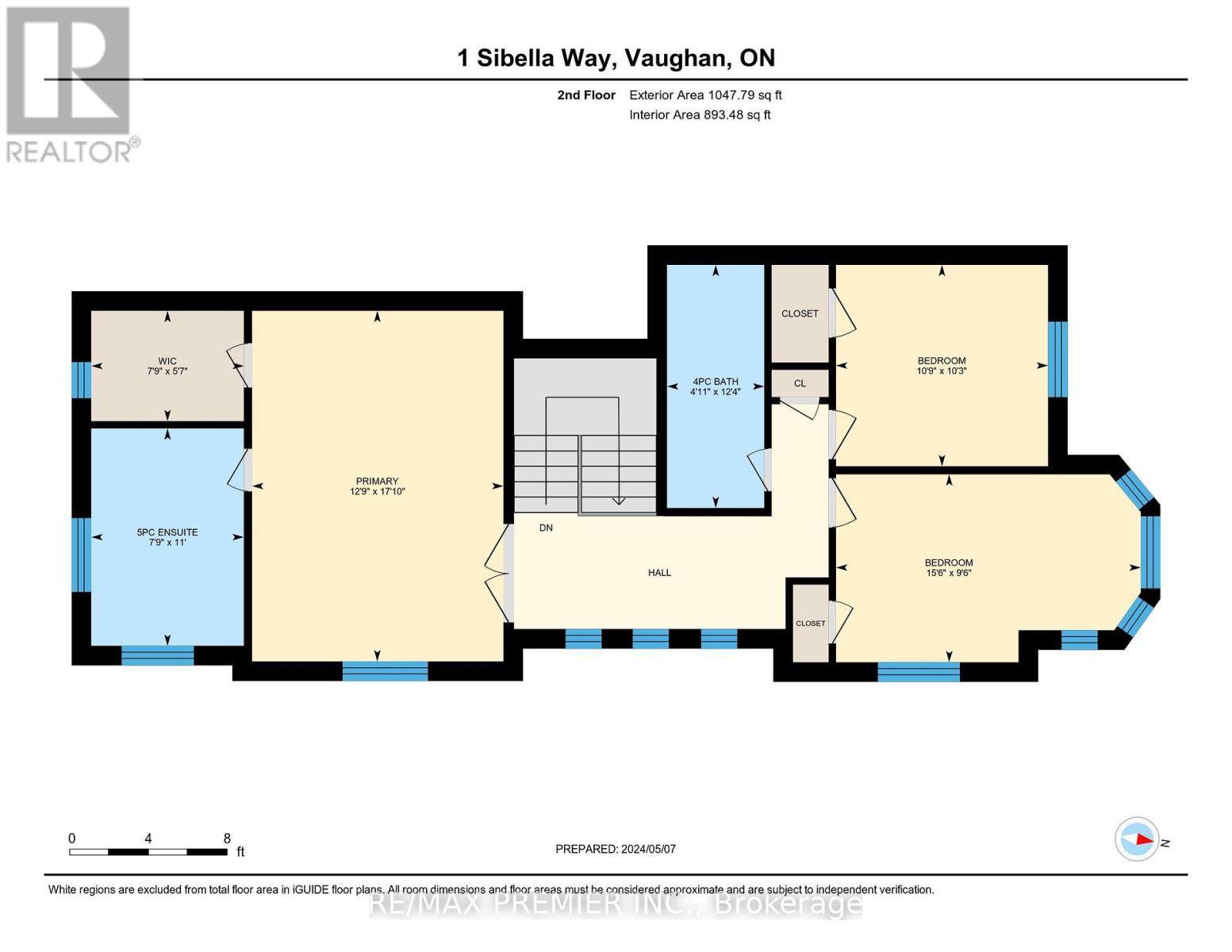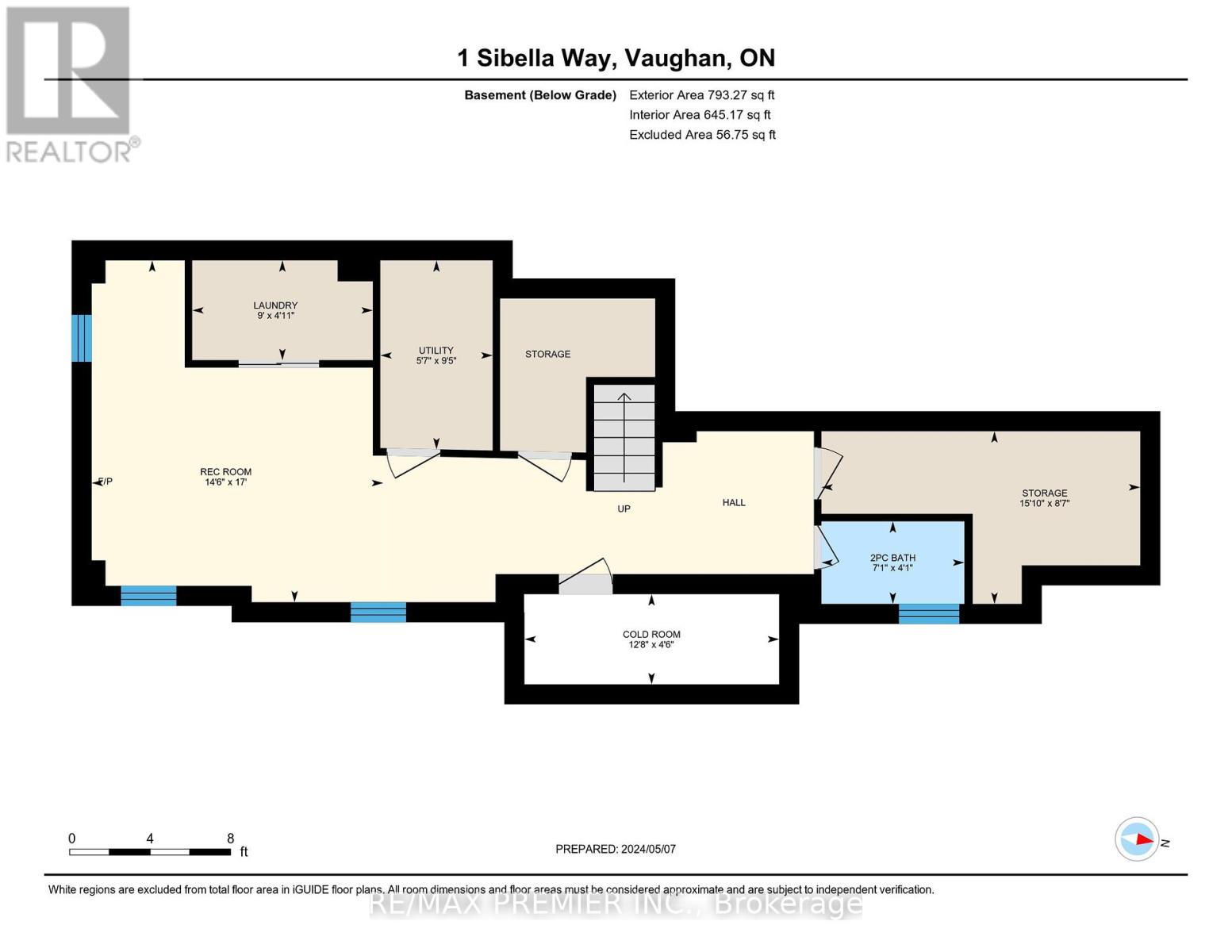3 Bedroom
4 Bathroom
Fireplace
Central Air Conditioning
Forced Air
Landscaped, Lawn Sprinkler
$1,275,000
A True Turn Key Vellore Village Home. Elegantly Renovated offering a Blend of Style and Comfort. Exceptional curb appeal with majestic stone/brick exterior. A seamless transitional design that marries classic & modern elements, bathed in natural light, enhancing the homes overall warmth. The cozy layout promises everyday living with comfort & intimacy. In the heart of the home, a gourmet kitchen offers upgraded extended cabinetry, quartz counters with a walk-out to a beautifully landscaped private yard. The fully finished basement is perfect for entertainment or a private retreat for relaxation while adding additional living space. The landscaping includes elegant flagstone detailing, an irrigation system to maintain lush greenery, blooming flower beds adding splash of color for the artistic patio stone walkways for serene garden strolls. Convenient long driveway with no sidewalk obstruction. This Home is super clean and meticulously maintained. Will not disappoint, shows 10++!! **** EXTRAS **** In Ground Sprinklers As Is. Lot Widens Out To 36ft In Rear! Owner will Include Furniture at an Additional Cost (id:49269)
Property Details
|
MLS® Number
|
N8312968 |
|
Property Type
|
Single Family |
|
Community Name
|
Vellore Village |
|
Amenities Near By
|
Public Transit, Hospital |
|
Community Features
|
School Bus |
|
Parking Space Total
|
3 |
|
Structure
|
Patio(s), Porch |
Building
|
Bathroom Total
|
4 |
|
Bedrooms Above Ground
|
3 |
|
Bedrooms Total
|
3 |
|
Appliances
|
Central Vacuum, Dryer, Refrigerator, Stove, Washer, Window Coverings |
|
Basement Development
|
Finished |
|
Basement Type
|
N/a (finished) |
|
Construction Style Attachment
|
Attached |
|
Cooling Type
|
Central Air Conditioning |
|
Exterior Finish
|
Brick, Stone |
|
Fireplace Present
|
Yes |
|
Foundation Type
|
Poured Concrete |
|
Heating Fuel
|
Natural Gas |
|
Heating Type
|
Forced Air |
|
Stories Total
|
2 |
|
Type
|
Row / Townhouse |
|
Utility Water
|
Municipal Water |
Parking
Land
|
Acreage
|
No |
|
Land Amenities
|
Public Transit, Hospital |
|
Landscape Features
|
Landscaped, Lawn Sprinkler |
|
Sewer
|
Sanitary Sewer |
|
Size Irregular
|
29.83 X 98 Ft ; Backyard Width Is 36.0 Feet |
|
Size Total Text
|
29.83 X 98 Ft ; Backyard Width Is 36.0 Feet |
Rooms
| Level |
Type |
Length |
Width |
Dimensions |
|
Lower Level |
Recreational, Games Room |
|
|
Measurements not available |
|
Lower Level |
Laundry Room |
|
|
-1 |
|
Lower Level |
Utility Room |
|
|
Measurements not available |
|
Main Level |
Kitchen |
|
|
Measurements not available |
|
Main Level |
Family Room |
|
|
Measurements not available |
|
Main Level |
Living Room |
|
|
Measurements not available |
|
Upper Level |
Primary Bedroom |
|
|
Measurements not available |
|
Upper Level |
Bedroom 2 |
|
|
Measurements not available |
|
Upper Level |
Bedroom 3 |
|
|
Measurements not available |
https://www.realtor.ca/real-estate/26857819/1-sibella-way-vaughan-vellore-village

