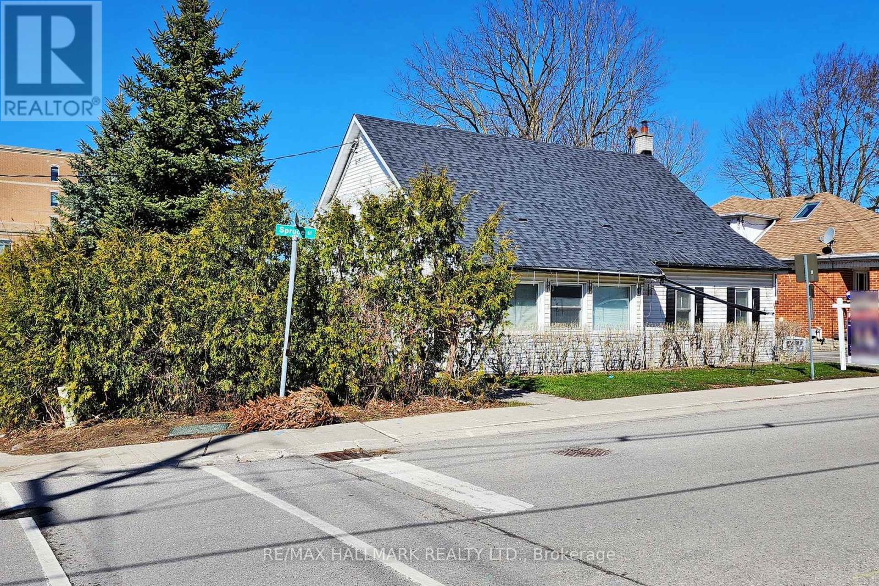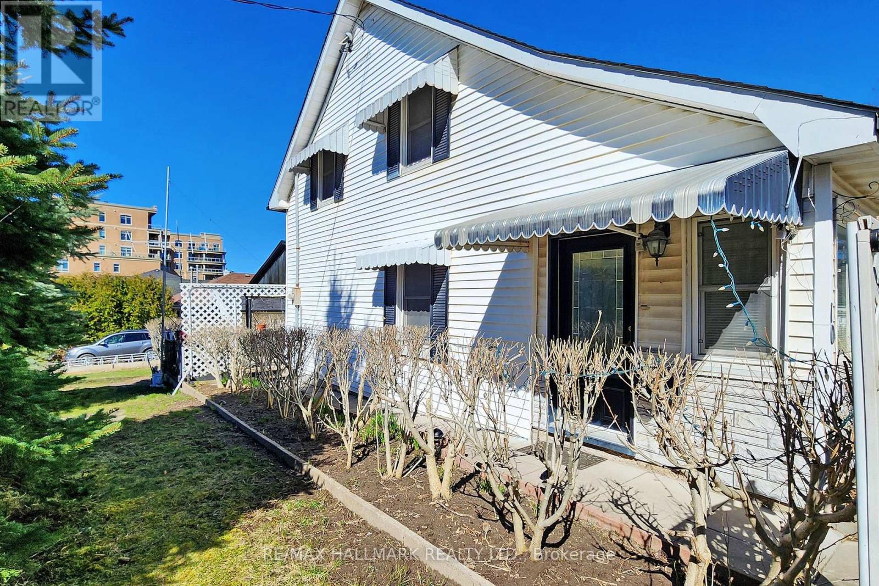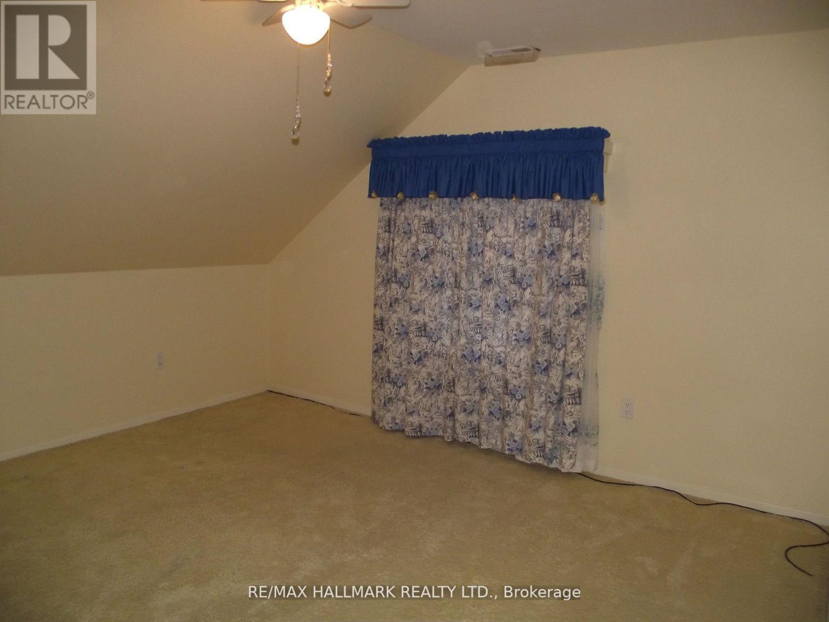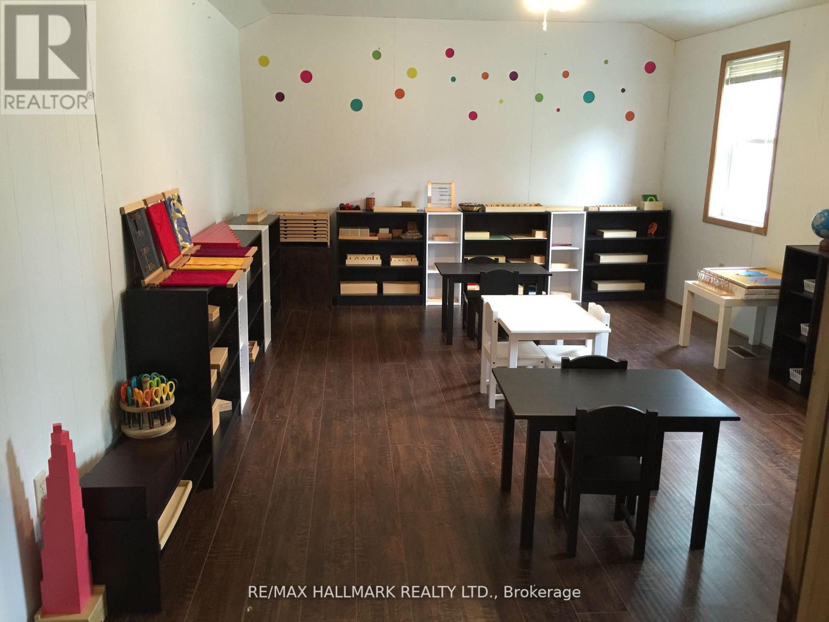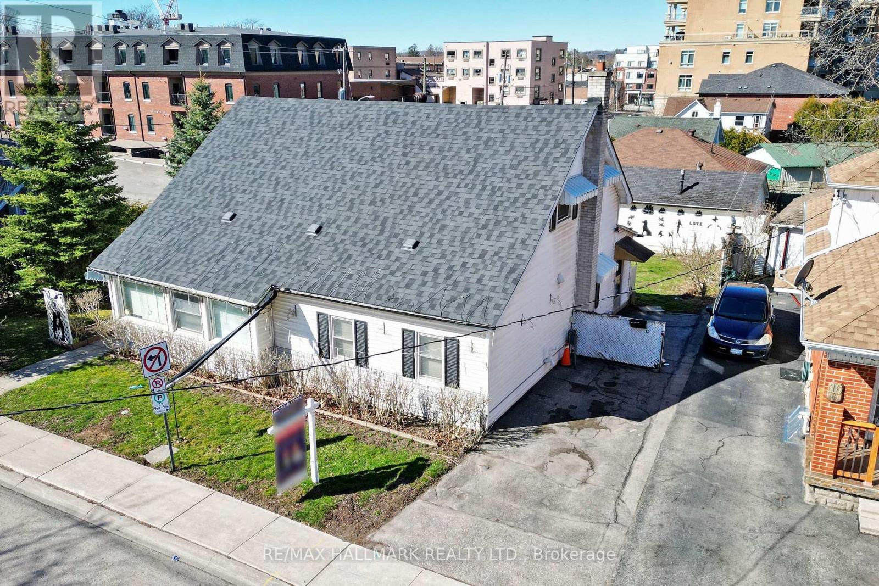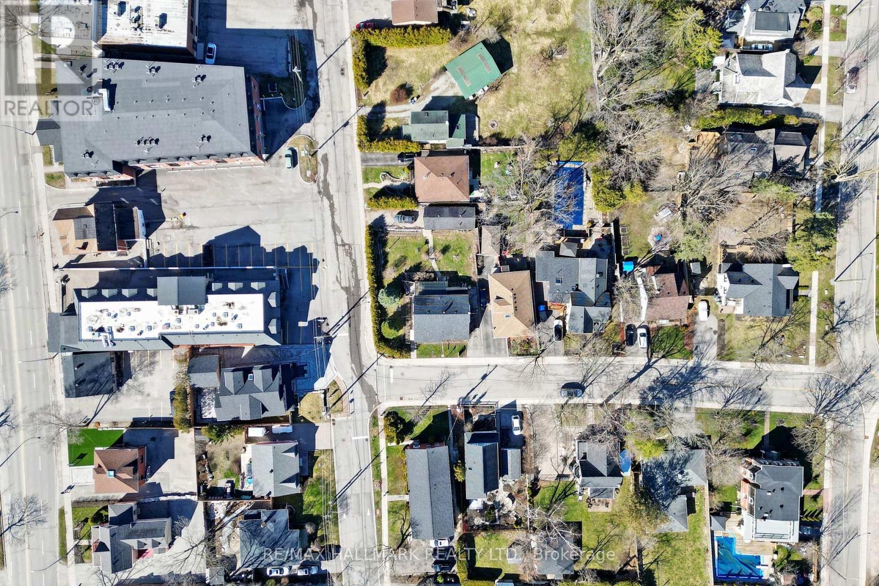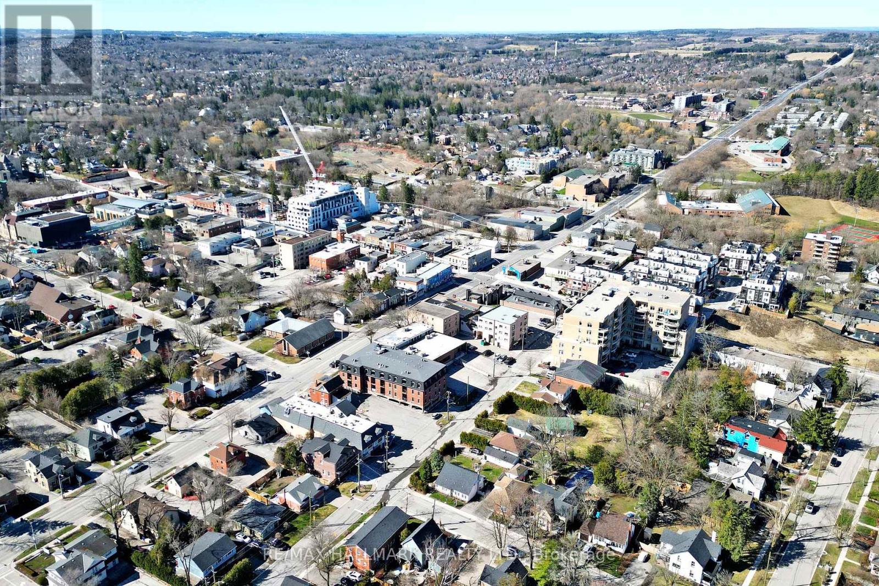5 Bedroom
3 Bathroom
Central Air Conditioning
Forced Air
$1,088,000
Prime & Highly Desirable Old Aurora Village! Calling all Builders, Investors & Renovators. ExcellentOpportunity On Large 84x105 Foot Corner Lot With Two Private Driveways (One Off Spruce St & One OffCentre St). Two Separate Units. (4 Bedroom & 1 Bachelor On Main Floor) Approx 2100 Sq Ft AboveGrade. Main House Features 4 Bedrooms & 2 Bathrooms With Oversized Family Room Overlooking FrontYard. R7 Zoning With Multiple Uses. Detached Two Car Garage. 200 AMP Service **** EXTRAS **** Excellent Location Steps To Vibrant Yonge St/Wellington St. Offering Stores, Restaurants &Amenities. Walking Distance To Go Train, YRT & VIVA. (id:49269)
Property Details
|
MLS® Number
|
N9299048 |
|
Property Type
|
Single Family |
|
Community Name
|
Aurora Village |
|
ParkingSpaceTotal
|
6 |
Building
|
BathroomTotal
|
3 |
|
BedroomsAboveGround
|
4 |
|
BedroomsBelowGround
|
1 |
|
BedroomsTotal
|
5 |
|
Appliances
|
Refrigerator, Stove, Window Coverings |
|
BasementDevelopment
|
Finished |
|
BasementFeatures
|
Walk Out |
|
BasementType
|
N/a (finished) |
|
ConstructionStyleAttachment
|
Detached |
|
CoolingType
|
Central Air Conditioning |
|
ExteriorFinish
|
Vinyl Siding |
|
FlooringType
|
Laminate, Linoleum, Carpeted |
|
FoundationType
|
Unknown |
|
HalfBathTotal
|
1 |
|
HeatingFuel
|
Natural Gas |
|
HeatingType
|
Forced Air |
|
StoriesTotal
|
2 |
|
Type
|
House |
|
UtilityWater
|
Municipal Water |
Parking
Land
|
Acreage
|
No |
|
Sewer
|
Sanitary Sewer |
|
SizeDepth
|
105 Ft |
|
SizeFrontage
|
84 Ft |
|
SizeIrregular
|
84.06 X 105.08 Ft |
|
SizeTotalText
|
84.06 X 105.08 Ft |
Rooms
| Level |
Type |
Length |
Width |
Dimensions |
|
Second Level |
Primary Bedroom |
3.96 m |
3.67 m |
3.96 m x 3.67 m |
|
Second Level |
Bedroom 2 |
3.09 m |
2.91 m |
3.09 m x 2.91 m |
|
Second Level |
Bedroom 3 |
4.55 m |
4.02 m |
4.55 m x 4.02 m |
|
Second Level |
Bedroom 4 |
4.71 m |
2.95 m |
4.71 m x 2.95 m |
|
Basement |
Recreational, Games Room |
3.76 m |
5.98 m |
3.76 m x 5.98 m |
|
Main Level |
Dining Room |
4.14 m |
4.21 m |
4.14 m x 4.21 m |
|
Main Level |
Kitchen |
2.77 m |
4.9 m |
2.77 m x 4.9 m |
|
Main Level |
Family Room |
5.67 m |
3.72 m |
5.67 m x 3.72 m |
|
Main Level |
Kitchen |
4.84 m |
3.73 m |
4.84 m x 3.73 m |
|
Main Level |
Bedroom |
1.72 m |
2.47 m |
1.72 m x 2.47 m |
https://www.realtor.ca/real-estate/27364386/10-12-spruce-street-aurora-aurora-village-aurora-village




