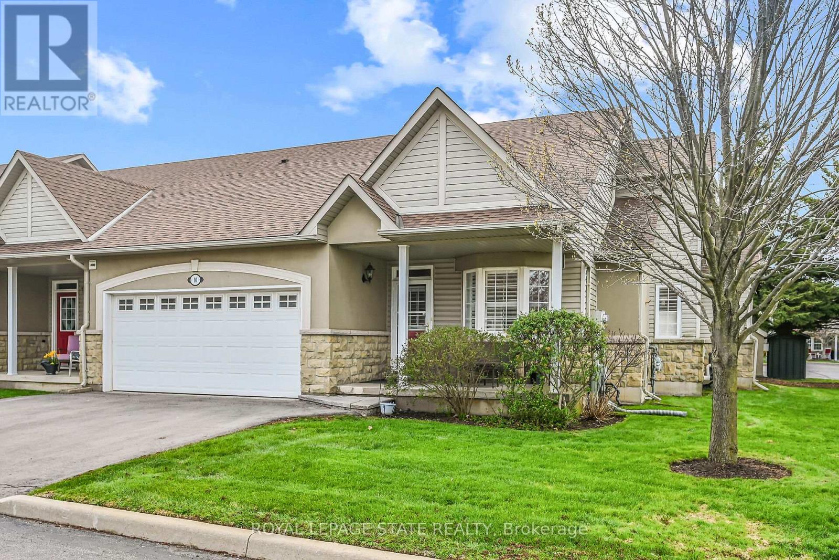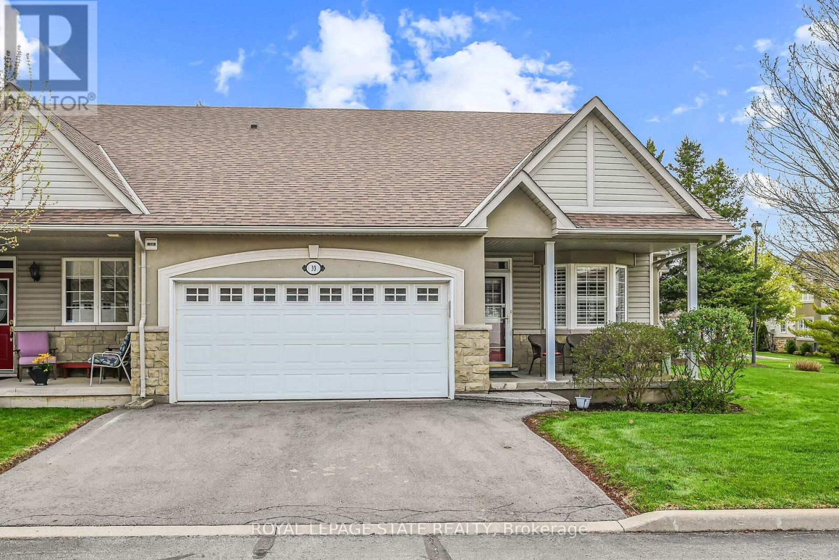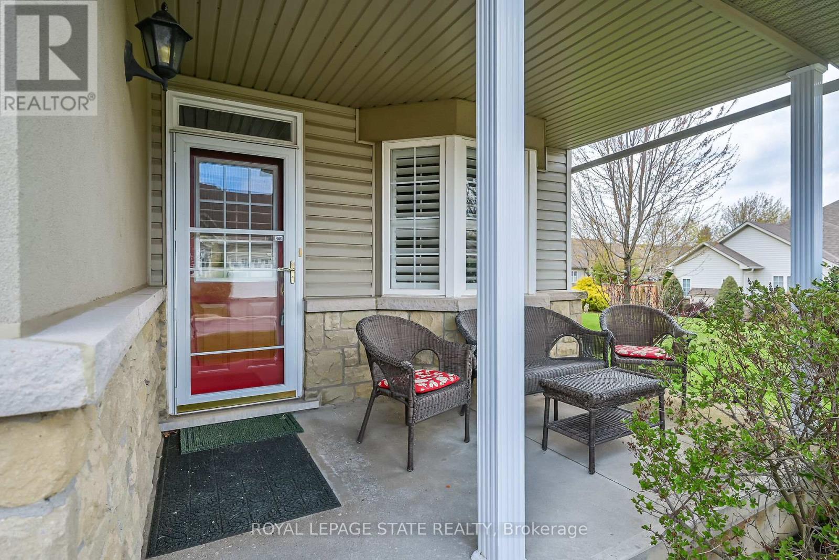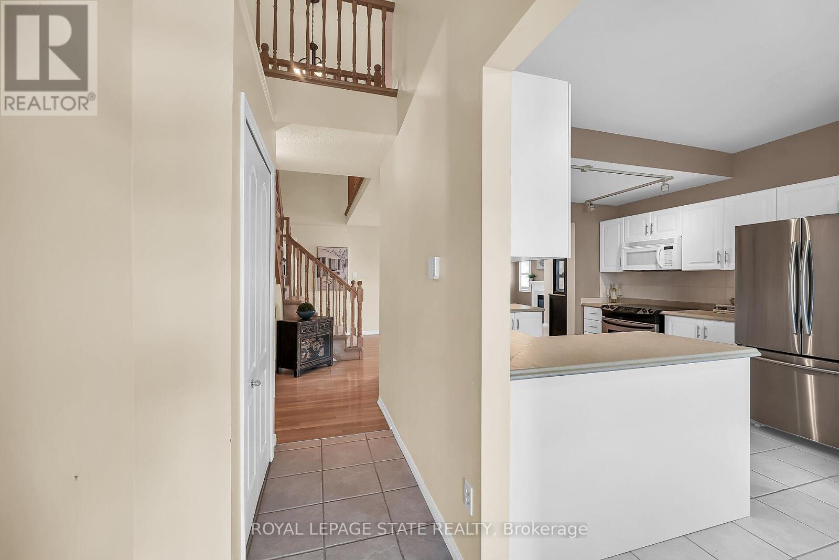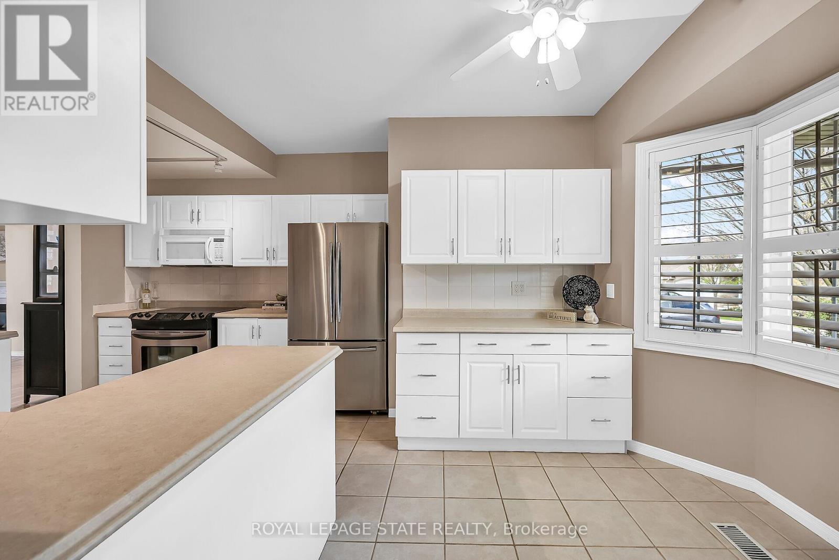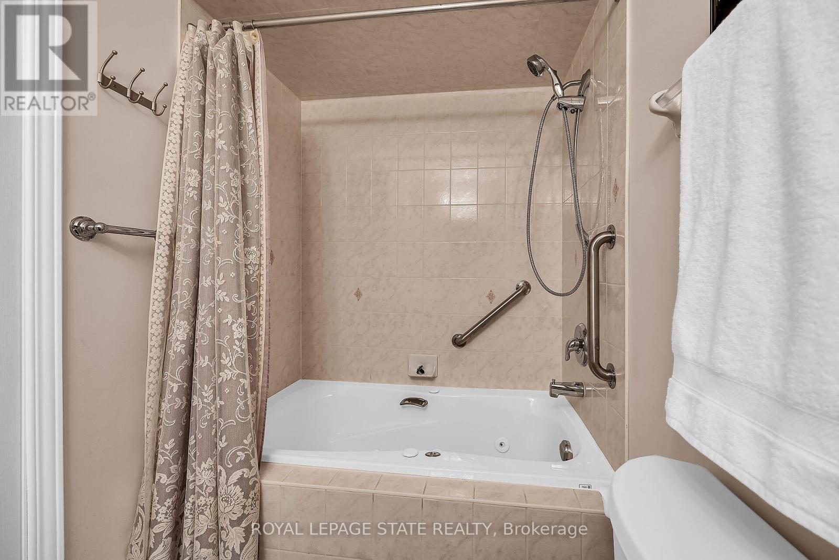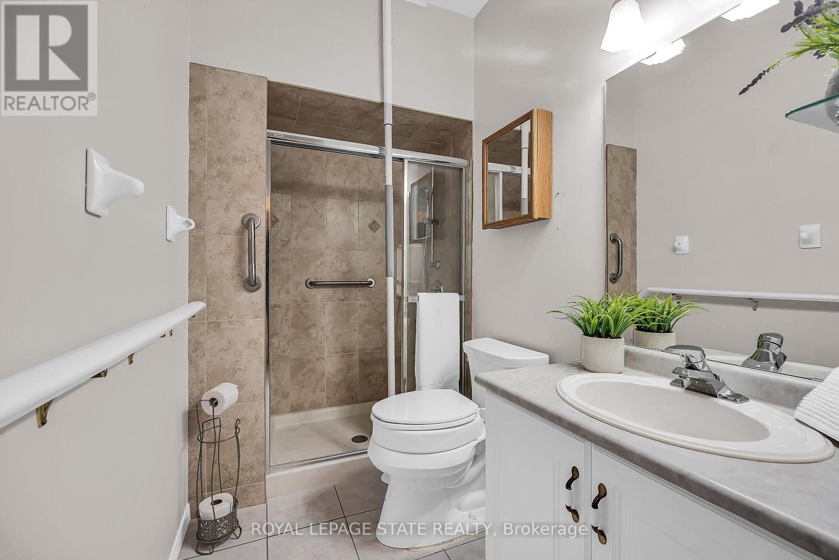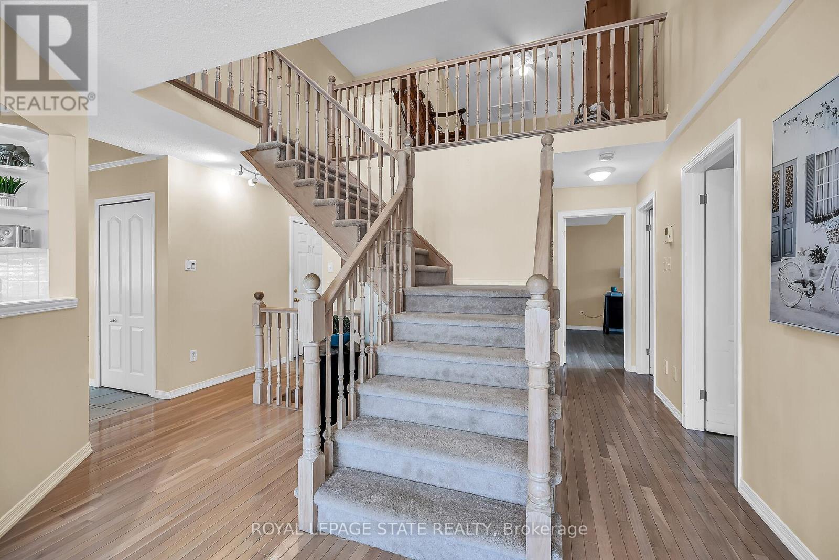10 - 212 Stonehenge Drive Hamilton (Meadowlands), Ontario L9K 1N5
$899,900Maintenance, Common Area Maintenance, Insurance, Parking
$607 Monthly
Maintenance, Common Area Maintenance, Insurance, Parking
$607 MonthlyBeautiful end-unit bungaloft condo townhouse in sought-after Ancaster! This spacious 3-bedroom, 3-bathroom home offers a bright, open-concept layout with California shutters throughout and vaulted ceilings. Enjoy cozy evenings by the gas fireplace in the living room, and entertain with ease in the large, open kitchen. The loft features a third bedroom, full bathroom, and a generous family roomperfect for overnight guests or a private retreat. Convenient main floor laundry, central vacuum, and inside entry from the double garage add everyday comfort. Step out under the electric awning to relax outdoors. With a double driveway, ample storage, and low-maintenance living, this home is ideal for downsizers or professionals seeking space and style. A must-see! (id:49269)
Property Details
| MLS® Number | X12122356 |
| Property Type | Single Family |
| Community Name | Meadowlands |
| AmenitiesNearBy | Park, Place Of Worship, Schools |
| CommunityFeatures | Pet Restrictions |
| EquipmentType | Water Heater |
| Features | Level Lot, In Suite Laundry, Sump Pump |
| ParkingSpaceTotal | 4 |
| RentalEquipmentType | Water Heater |
| Structure | Deck |
Building
| BathroomTotal | 3 |
| BedroomsAboveGround | 3 |
| BedroomsTotal | 3 |
| Appliances | Garage Door Opener Remote(s), Central Vacuum, All, Dishwasher, Dryer, Garage Door Opener, Microwave, Stove, Washer, Window Coverings, Refrigerator |
| BasementDevelopment | Unfinished |
| BasementType | N/a (unfinished) |
| CoolingType | Central Air Conditioning |
| ExteriorFinish | Stone, Vinyl Siding |
| FireplacePresent | Yes |
| FireplaceTotal | 1 |
| FoundationType | Block |
| HeatingFuel | Natural Gas |
| HeatingType | Forced Air |
| StoriesTotal | 2 |
| SizeInterior | 2000 - 2249 Sqft |
| Type | Row / Townhouse |
Parking
| Attached Garage | |
| Garage | |
| Inside Entry |
Land
| Acreage | No |
| LandAmenities | Park, Place Of Worship, Schools |
| ZoningDescription | Rm4-373 |
Rooms
| Level | Type | Length | Width | Dimensions |
|---|---|---|---|---|
| Second Level | Family Room | 4.98 m | 4.67 m | 4.98 m x 4.67 m |
| Second Level | Bedroom | 5.08 m | 4.67 m | 5.08 m x 4.67 m |
| Second Level | Bathroom | 2.79 m | 1.693 m | 2.79 m x 1.693 m |
| Basement | Other | 13.46 m | 14.66 m | 13.46 m x 14.66 m |
| Basement | Other | 4.8 m | 4.8 m | 4.8 m x 4.8 m |
| Main Level | Kitchen | 4.88 m | 3.66 m | 4.88 m x 3.66 m |
| Main Level | Dining Room | 4.9 m | 3.07 m | 4.9 m x 3.07 m |
| Main Level | Living Room | 5.13 m | 2.41 m | 5.13 m x 2.41 m |
| Main Level | Bedroom | 3 m | 3.38 m | 3 m x 3.38 m |
| Main Level | Primary Bedroom | 4.5 m | 3.48 m | 4.5 m x 3.48 m |
| Main Level | Bathroom | 2.79 m | 1.52 m | 2.79 m x 1.52 m |
| Main Level | Bathroom | 3.38 m | 1.52 m | 3.38 m x 1.52 m |
| Main Level | Laundry Room | 3.3 m | 2.01 m | 3.3 m x 2.01 m |
https://www.realtor.ca/real-estate/28256073/10-212-stonehenge-drive-hamilton-meadowlands-meadowlands
Interested?
Contact us for more information

