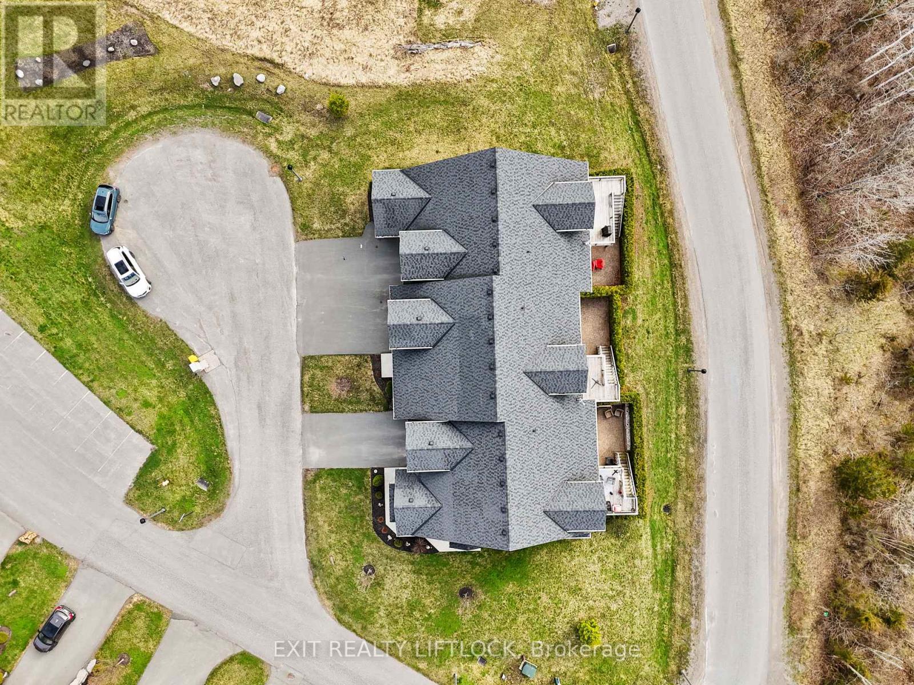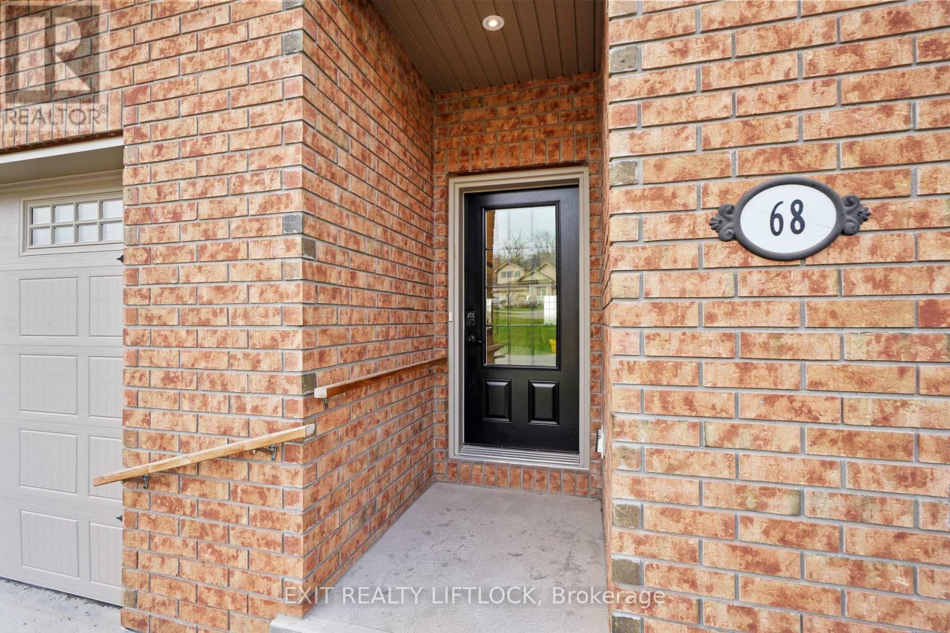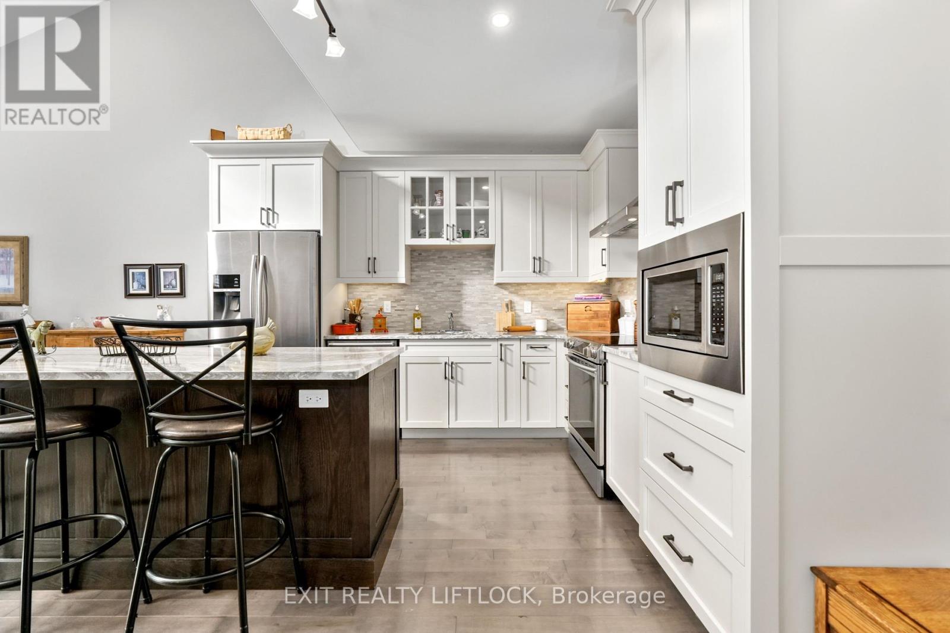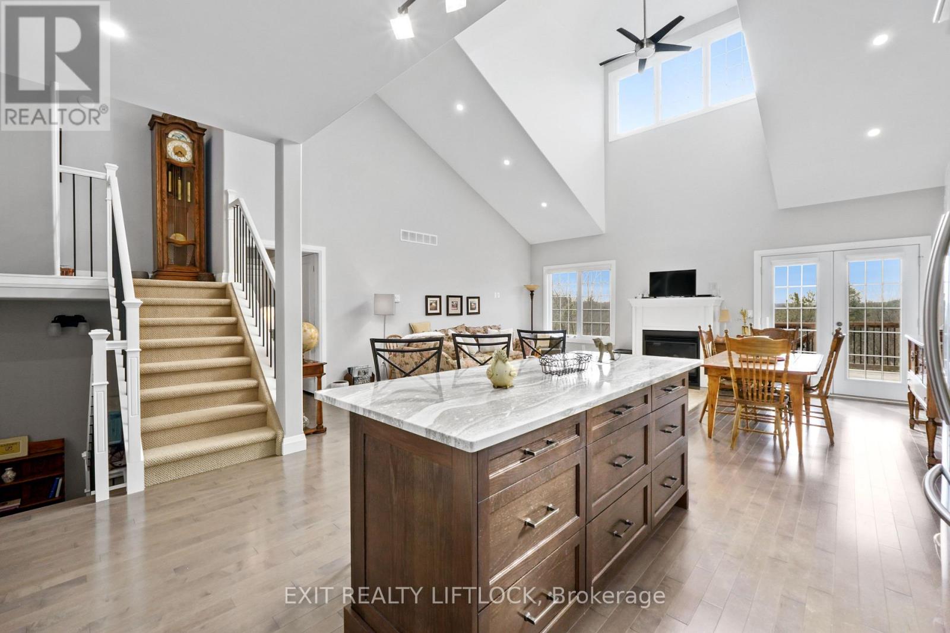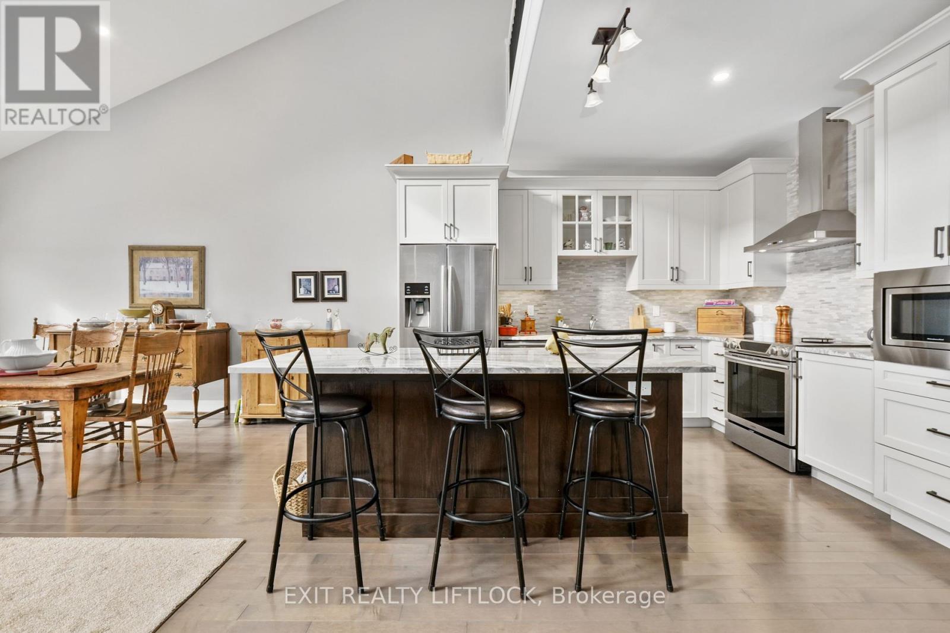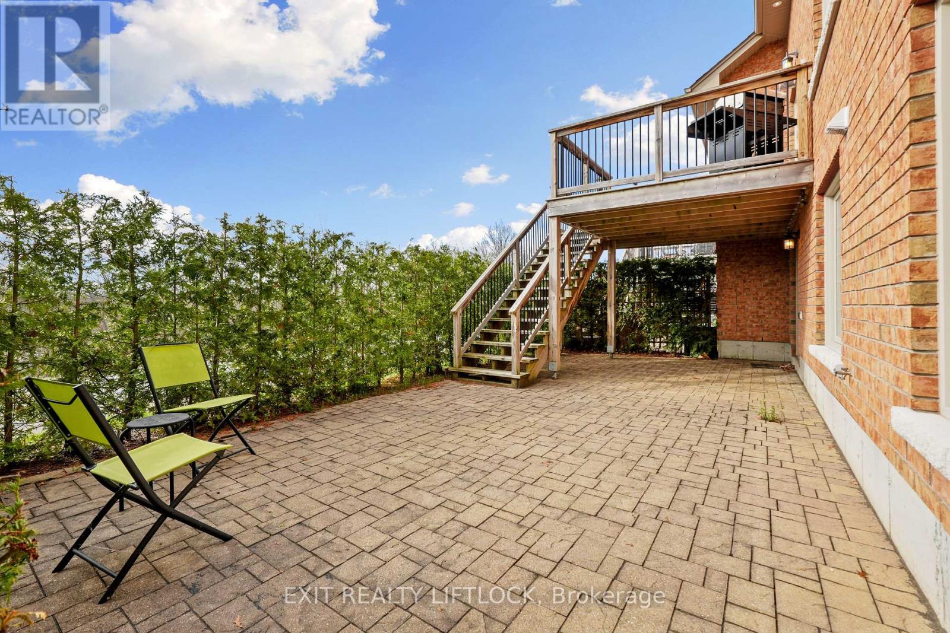10 - 68 Blossom Court Trent Hills (Warkworth), Ontario K0K 3K0
$644,900Maintenance, Parking, Common Area Maintenance, Insurance
$565 Monthly
Maintenance, Parking, Common Area Maintenance, Insurance
$565 MonthlyWelcome to this charming 2-bedroom, 2-bathroom condo nestled on the edge of Warkworth, offering the perfect blend of small-town living and modern convenience. This well-maintained one owner home features an open concept main living, updated kitchen. The bright upper loft area, ideal for a home office or cozy reading nook. The private primary bedroom has plenty of natural light, double closets and private ensuite. The unfinished basement provides endless potential, complete with a 3 piece bathroom rough-in, ready for your personal touch, and a walk out to your secluded deck. Located within walking distance to all amenities, this property offers both comfort and convenience in a peaceful setting. Don't miss your chance to enjoy easy living in this desirable location. (id:49269)
Property Details
| MLS® Number | X12115105 |
| Property Type | Single Family |
| Community Name | Warkworth |
| AmenitiesNearBy | Hospital, Place Of Worship, Schools |
| CommunityFeatures | Pet Restrictions |
| Features | Cul-de-sac, Hillside |
| ParkingSpaceTotal | 3 |
| Structure | Deck |
Building
| BathroomTotal | 2 |
| BedroomsAboveGround | 2 |
| BedroomsTotal | 2 |
| Age | 6 To 10 Years |
| Amenities | Visitor Parking, Fireplace(s) |
| Appliances | Garage Door Opener Remote(s), Water Heater, Water Meter, All, Window Coverings |
| BasementDevelopment | Unfinished |
| BasementType | Full (unfinished) |
| CoolingType | Central Air Conditioning |
| ExteriorFinish | Brick |
| FireProtection | Smoke Detectors |
| FireplacePresent | Yes |
| FlooringType | Tile, Hardwood, Carpeted |
| FoundationType | Poured Concrete |
| HeatingFuel | Natural Gas |
| HeatingType | Forced Air |
| StoriesTotal | 2 |
| SizeInterior | 1800 - 1999 Sqft |
| Type | Row / Townhouse |
Parking
| Attached Garage | |
| Garage |
Land
| Acreage | No |
| LandAmenities | Hospital, Place Of Worship, Schools |
| LandscapeFeatures | Landscaped |
| ZoningDescription | Residential Condominium |
Rooms
| Level | Type | Length | Width | Dimensions |
|---|---|---|---|---|
| Basement | Utility Room | 4.49 m | 3.73 m | 4.49 m x 3.73 m |
| Basement | Recreational, Games Room | 10.2 m | 11.36 m | 10.2 m x 11.36 m |
| Main Level | Foyer | 1.51 m | 5.2 m | 1.51 m x 5.2 m |
| Main Level | Bedroom 2 | 2.88 m | 4 m | 2.88 m x 4 m |
| Main Level | Bathroom | 1.78 m | 2.47 m | 1.78 m x 2.47 m |
| Main Level | Kitchen | 2.97 m | 3.78 m | 2.97 m x 3.78 m |
| Main Level | Dining Room | 3.01 m | 4.74 m | 3.01 m x 4.74 m |
| Main Level | Living Room | 4.17 m | 8.52 m | 4.17 m x 8.52 m |
| Main Level | Primary Bedroom | 3.78 m | 3.82 m | 3.78 m x 3.82 m |
| Main Level | Bathroom | 2.94 m | 2.32 m | 2.94 m x 2.32 m |
| Upper Level | Loft | 10.2 m | 6.37 m | 10.2 m x 6.37 m |
https://www.realtor.ca/real-estate/28240391/10-68-blossom-court-trent-hills-warkworth-warkworth
Interested?
Contact us for more information




