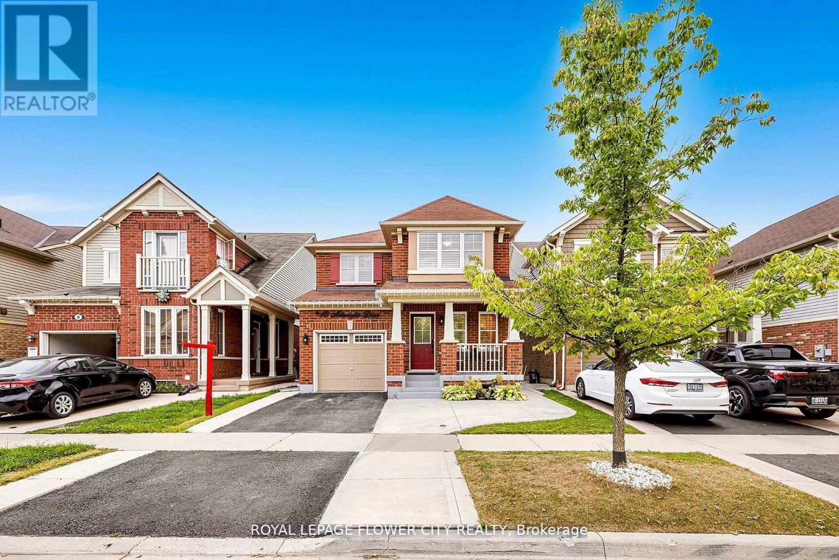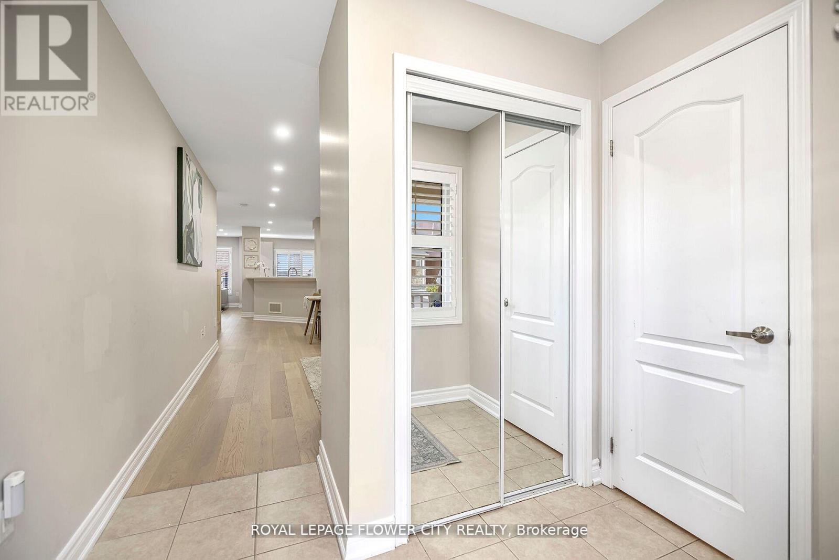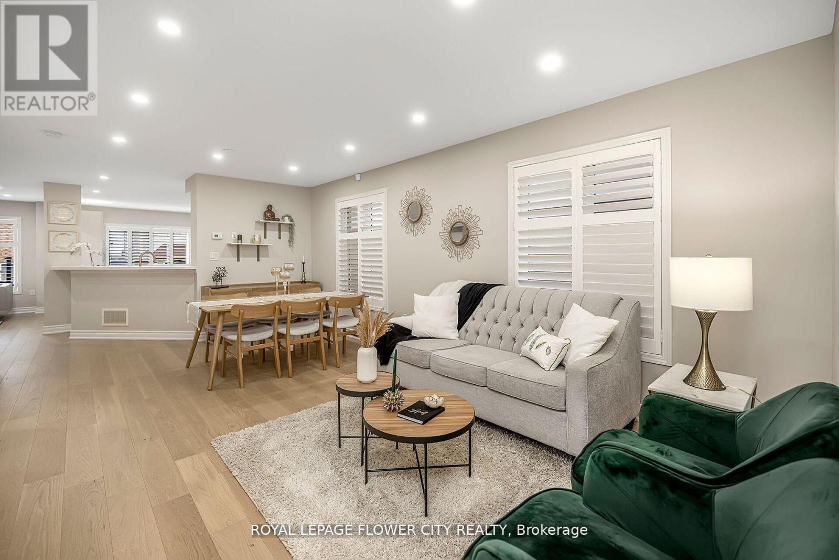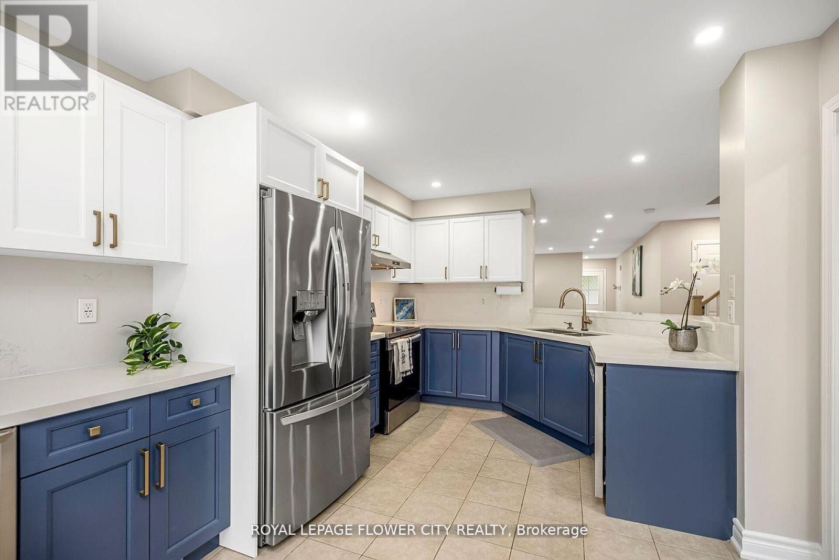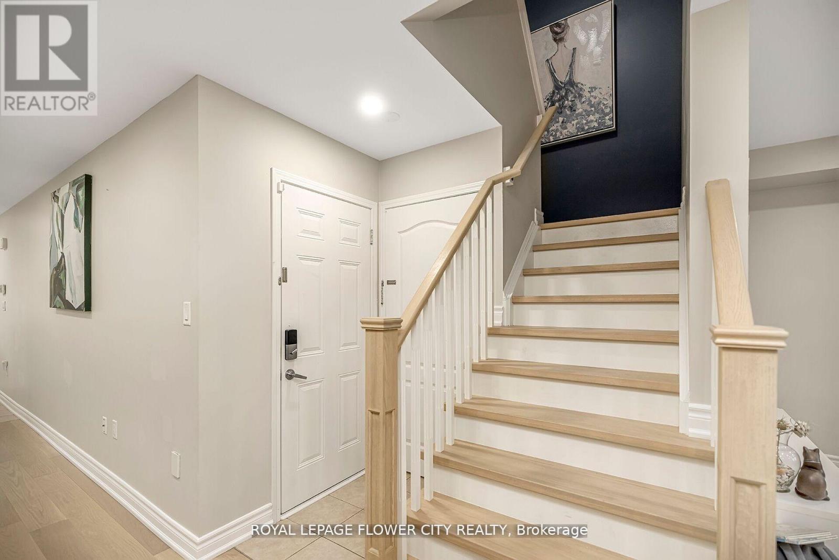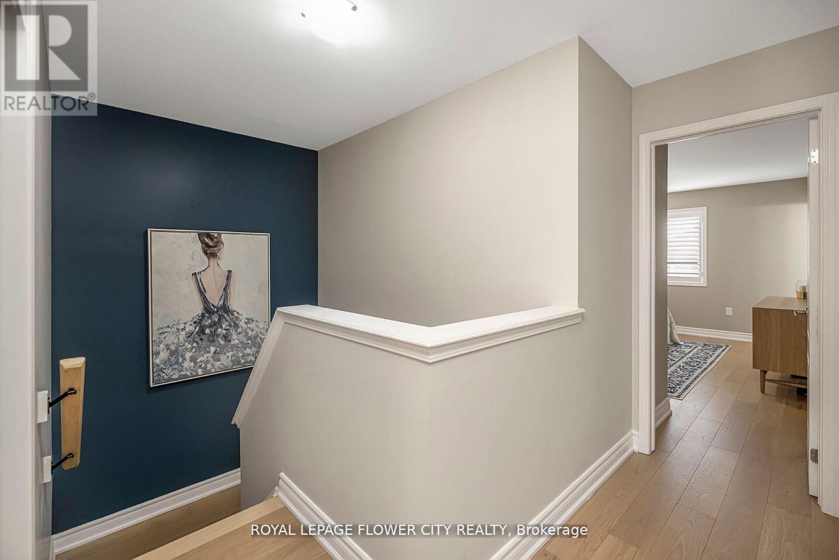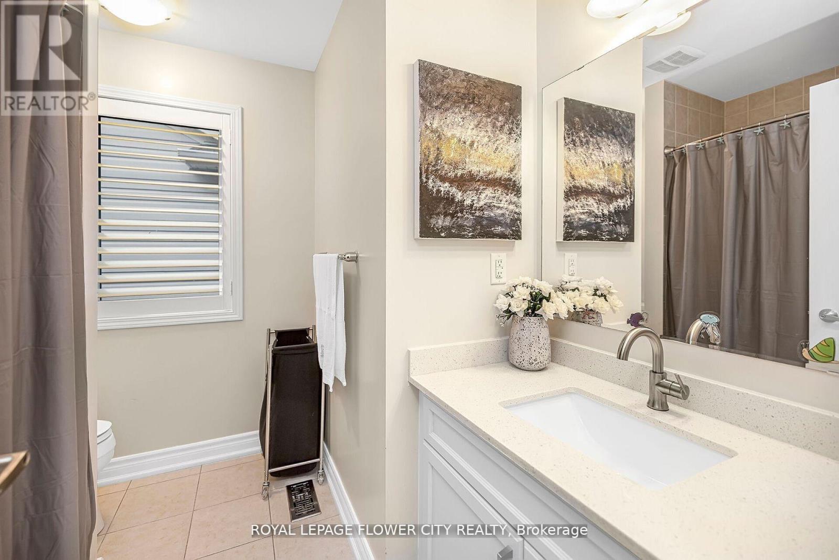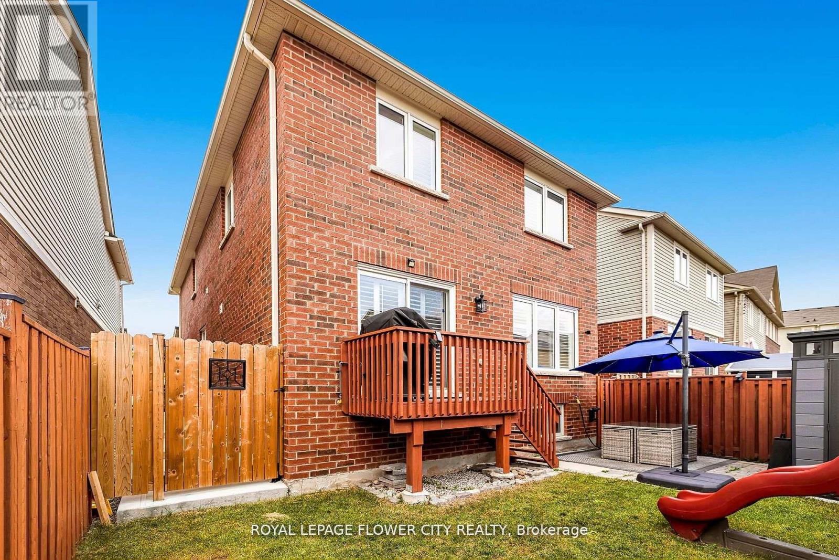4 Bedroom
3 Bathroom
Fireplace
Central Air Conditioning
Forced Air
$1,139,999
Beautifully Cared For 4 Bedrooms, 3 Bathroom Home In The Very Sought After Neighborhood Of Mount Pleasant Village. This Home Is Floored With White Engineered Oak Throughout Making It Very Pleasing And Easy To Care For. The Staircase Also Matches The Hardwood Floor With White Wood Accents. All The Bathrooms Have Been Refreshed And Quartz Countertop Installed Recently. The Laundry Room Is Located On The Second Floor Making Chores A Lot More Tolerable. The Kitchen Is A Cooks' Dream Come True. Upgrade Recently With Elegant Style; Stainless Steel Appliances, Pantry, Under Counter Vacuum And Touch Kitchen Faucet To Make Life Easy And More Enjoyable. There Are Plenty Of Storage And The Bar Fridge Holds A Good Amount Of Beverages For All The Leisurely Wants. Entertain In The Backyard W/gas Fitted Bbq Line For Convenient Cooking While Your Family Enjoy The Kid Friendly Play Structure. Minutes Away From Mount Pleasant Go Station, Elementary Schools, Parks, High Schools, Shops & Restaurants. **** EXTRAS **** Tire rack, basement gorilla shelving units. Backyard playground - Trampoline (Not Included, depends on Buyer if he wants to buy). (id:49269)
Property Details
|
MLS® Number
|
W8328752 |
|
Property Type
|
Single Family |
|
Community Name
|
Northwest Brampton |
|
Parking Space Total
|
3 |
Building
|
Bathroom Total
|
3 |
|
Bedrooms Above Ground
|
4 |
|
Bedrooms Total
|
4 |
|
Appliances
|
Dishwasher, Dryer, Garage Door Opener, Oven, Play Structure, Refrigerator, Washer |
|
Basement Development
|
Unfinished |
|
Basement Type
|
N/a (unfinished) |
|
Construction Style Attachment
|
Detached |
|
Cooling Type
|
Central Air Conditioning |
|
Exterior Finish
|
Brick |
|
Fireplace Present
|
Yes |
|
Foundation Type
|
Poured Concrete |
|
Heating Fuel
|
Natural Gas |
|
Heating Type
|
Forced Air |
|
Stories Total
|
2 |
|
Type
|
House |
|
Utility Water
|
Municipal Water |
Parking
Land
|
Acreage
|
No |
|
Sewer
|
Sanitary Sewer |
|
Size Irregular
|
29.33 X 94.84 Ft |
|
Size Total Text
|
29.33 X 94.84 Ft |
Rooms
| Level |
Type |
Length |
Width |
Dimensions |
|
Second Level |
Primary Bedroom |
|
|
Measurements not available |
|
Second Level |
Bedroom 2 |
|
|
Measurements not available |
|
Second Level |
Bedroom 3 |
|
|
Measurements not available |
|
Second Level |
Laundry Room |
|
|
Measurements not available |
|
Second Level |
Bedroom 4 |
|
|
Measurements not available |
|
Main Level |
Family Room |
|
|
Measurements not available |
|
Main Level |
Living Room |
|
|
Measurements not available |
|
Main Level |
Dining Room |
|
|
Measurements not available |
|
Main Level |
Kitchen |
|
|
Measurements not available |
|
Main Level |
Eating Area |
|
|
Measurements not available |
https://www.realtor.ca/real-estate/26880536/10-arkwright-drive-brampton-northwest-brampton

