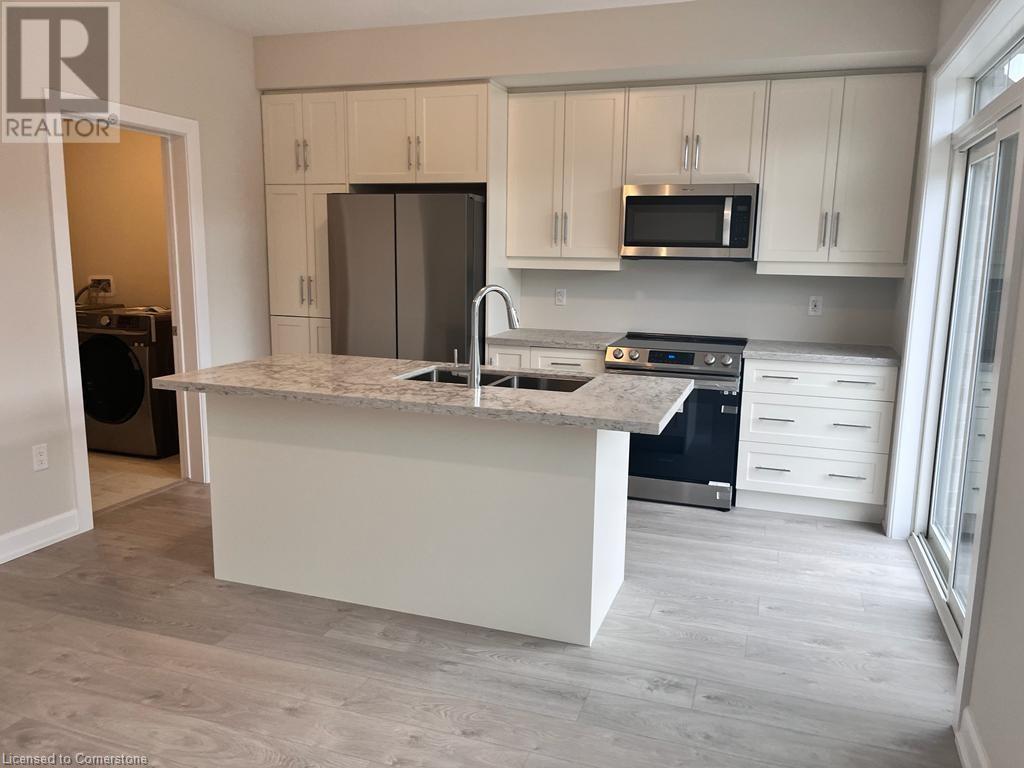4 Bedroom
4 Bathroom
1990 sqft
3 Level
Central Air Conditioning
Forced Air
$2,900 Monthly
Experience luxurious living in this stunning in 4-bedroom, 3.5-bathroom end-unit townhome located in the highly desirable Galt North area of Cambridge. Just minutes from Highway 401, this modern residence offers an open-concept layout with bright and spacious living areas filled with natural light. The upgraded kitchen boasts sleek finishes and brand new stainless steel appliances, perfect for everyday living and entertaining. Step out onto the expansive private balcony that spans the width of the home—ideal for relaxing or enjoying your morning coffee. With a double car garage, in-suite laundry, and plenty of closet and storage space, comfort and convenience are at the forefront. Situated close to restaurants, shopping, schools, and transit, this home offers the perfect blend of style, space, and accessibility. (id:49269)
Property Details
|
MLS® Number
|
40720011 |
|
Property Type
|
Single Family |
|
AmenitiesNearBy
|
Public Transit, Schools, Shopping |
|
EquipmentType
|
Furnace, Rental Water Softener, Water Heater |
|
Features
|
Sump Pump |
|
ParkingSpaceTotal
|
4 |
|
RentalEquipmentType
|
Furnace, Rental Water Softener, Water Heater |
Building
|
BathroomTotal
|
4 |
|
BedroomsAboveGround
|
4 |
|
BedroomsTotal
|
4 |
|
Appliances
|
Dishwasher, Dryer, Refrigerator, Stove, Water Softener, Washer, Garage Door Opener |
|
ArchitecturalStyle
|
3 Level |
|
BasementDevelopment
|
Unfinished |
|
BasementType
|
Full (unfinished) |
|
ConstructionStyleAttachment
|
Attached |
|
CoolingType
|
Central Air Conditioning |
|
ExteriorFinish
|
Brick Veneer, Vinyl Siding |
|
FireProtection
|
None |
|
HalfBathTotal
|
1 |
|
HeatingType
|
Forced Air |
|
StoriesTotal
|
3 |
|
SizeInterior
|
1990 Sqft |
|
Type
|
Row / Townhouse |
|
UtilityWater
|
Municipal Water |
Parking
Land
|
AccessType
|
Highway Access |
|
Acreage
|
No |
|
LandAmenities
|
Public Transit, Schools, Shopping |
|
Sewer
|
Municipal Sewage System |
|
SizeDepth
|
69 Ft |
|
SizeFrontage
|
20 Ft |
|
SizeTotalText
|
Under 1/2 Acre |
|
ZoningDescription
|
Residential |
Rooms
| Level |
Type |
Length |
Width |
Dimensions |
|
Second Level |
2pc Bathroom |
|
|
Measurements not available |
|
Second Level |
4pc Bathroom |
|
|
Measurements not available |
|
Second Level |
3pc Bathroom |
|
|
Measurements not available |
|
Second Level |
Bedroom |
|
|
9'6'' x 10'5'' |
|
Second Level |
Bedroom |
|
|
9'6'' x 11'0'' |
|
Second Level |
Primary Bedroom |
|
|
14'0'' x 14'9'' |
|
Second Level |
Eat In Kitchen |
|
|
19'10'' x 8'4'' |
|
Second Level |
Great Room |
|
|
10'6'' x 19'9'' |
|
Main Level |
3pc Bathroom |
|
|
Measurements not available |
|
Main Level |
Bedroom |
|
|
10'0'' x 8'0'' |
Utilities
|
Cable
|
Available |
|
Telephone
|
Available |
https://www.realtor.ca/real-estate/28194099/10-birmingham-drive-unit-28-cambridge


















