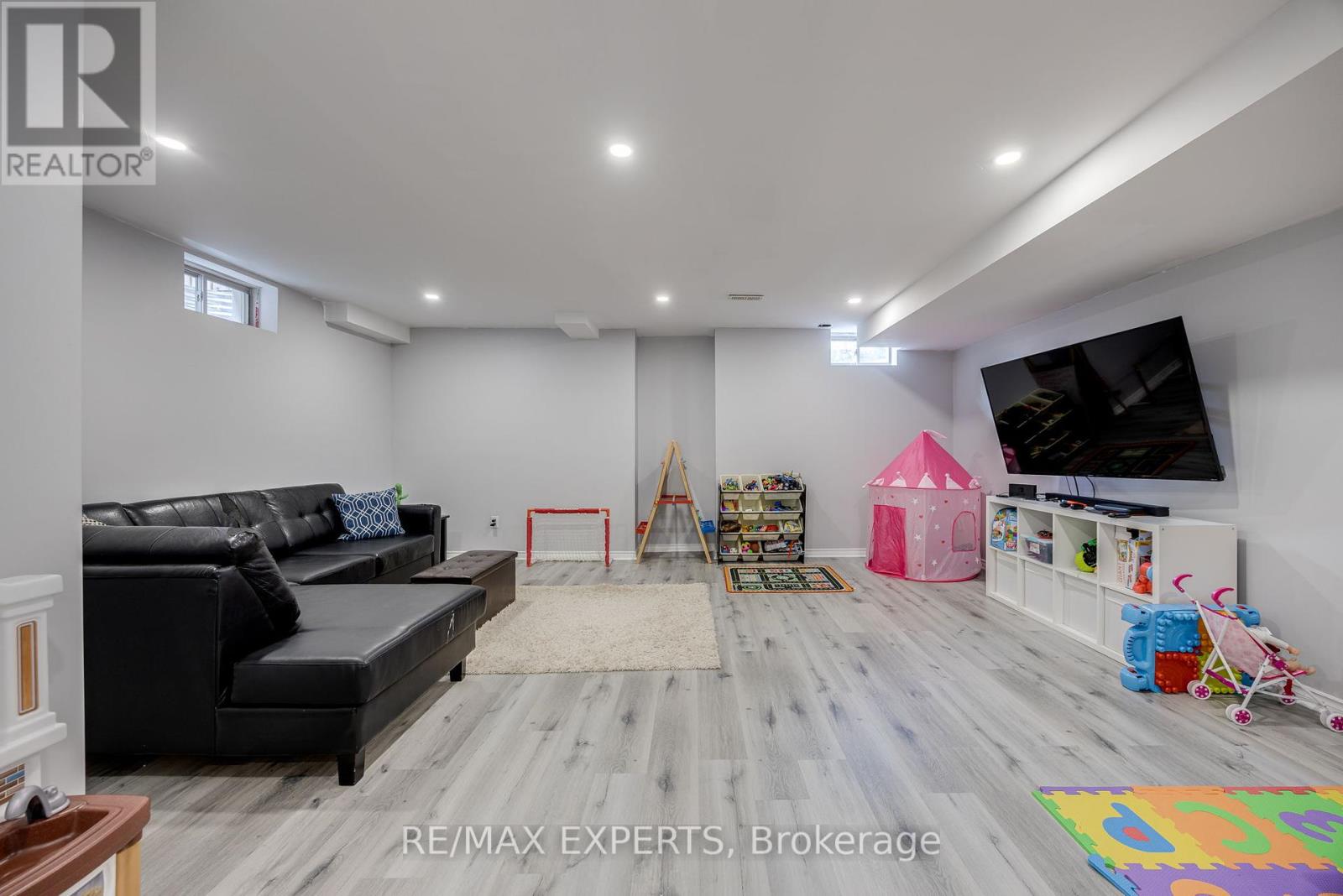3 Bedroom
4 Bathroom
Fireplace
Central Air Conditioning, Ventilation System
Forced Air
$1,388,800
Amazing opportunity to own a Family Home in King City* 1958 Sq Ft + Fully Finished Basement With Vinyl Flooring and 3 Pc Washroom* 9 Ft High Ceilings on Main Level With Pot Lights, Crown Moulding and Hardwood Flooring in Living and Dining Area* Open Kitchen With Granite Counter Tops and Centre Island* Second Floor Laundry* Every Bedroom Has Direct Access to Washroom*Landscaped Driveway For Added Parking* Convenient Access Door in Garage to Get to Backyard and Garage Entry into Home* Beautiful Landscaped Backyard With Garden Shed and Fence Lighting*Amazing Location in King City Close To Schooling, Go Train, Highway 400, Restaurants, Grocery Shopping and More* **** EXTRAS **** Kitchen Appliances, Washing Machine and Dryer, Window Coverings (id:49269)
Property Details
|
MLS® Number
|
N9393073 |
|
Property Type
|
Single Family |
|
Neigbourhood
|
King's Ridge |
|
Community Name
|
King City |
|
AmenitiesNearBy
|
Park, Public Transit, Schools |
|
CommunityFeatures
|
School Bus |
|
ParkingSpaceTotal
|
4 |
Building
|
BathroomTotal
|
4 |
|
BedroomsAboveGround
|
3 |
|
BedroomsTotal
|
3 |
|
Appliances
|
Central Vacuum, Garburator, Water Heater |
|
BasementDevelopment
|
Finished |
|
BasementType
|
N/a (finished) |
|
ConstructionStyleAttachment
|
Attached |
|
CoolingType
|
Central Air Conditioning, Ventilation System |
|
ExteriorFinish
|
Brick, Shingles |
|
FireplacePresent
|
Yes |
|
FlooringType
|
Hardwood, Tile, Carpeted, Vinyl |
|
HalfBathTotal
|
1 |
|
HeatingFuel
|
Natural Gas |
|
HeatingType
|
Forced Air |
|
StoriesTotal
|
2 |
|
Type
|
Row / Townhouse |
|
UtilityWater
|
Municipal Water |
Parking
Land
|
Acreage
|
No |
|
FenceType
|
Fenced Yard |
|
LandAmenities
|
Park, Public Transit, Schools |
|
Sewer
|
Sanitary Sewer |
|
SizeDepth
|
116 Ft ,1 In |
|
SizeFrontage
|
25 Ft |
|
SizeIrregular
|
25 X 116.11 Ft |
|
SizeTotalText
|
25 X 116.11 Ft |
Rooms
| Level |
Type |
Length |
Width |
Dimensions |
|
Second Level |
Primary Bedroom |
4.2 m |
4.1 m |
4.2 m x 4.1 m |
|
Second Level |
Bedroom 2 |
4.1 m |
2.85 m |
4.1 m x 2.85 m |
|
Second Level |
Bedroom 3 |
3.1 m |
3.1 m |
3.1 m x 3.1 m |
|
Basement |
Recreational, Games Room |
|
|
Measurements not available |
|
Main Level |
Living Room |
4.3 m |
2.85 m |
4.3 m x 2.85 m |
|
Main Level |
Family Room |
6.7 m |
3.3 m |
6.7 m x 3.3 m |
|
Main Level |
Kitchen |
3.4 m |
2.85 m |
3.4 m x 2.85 m |
https://www.realtor.ca/real-estate/27532671/10-claudview-street-king-king-city-king-city






































