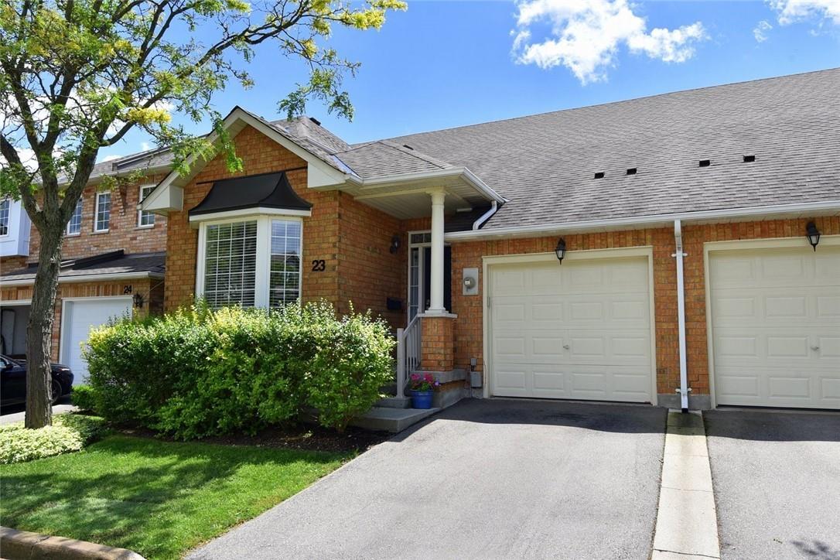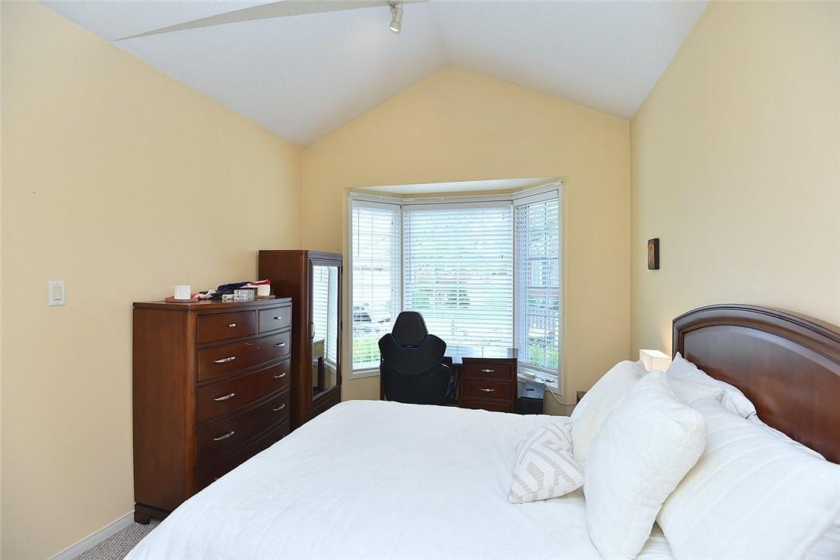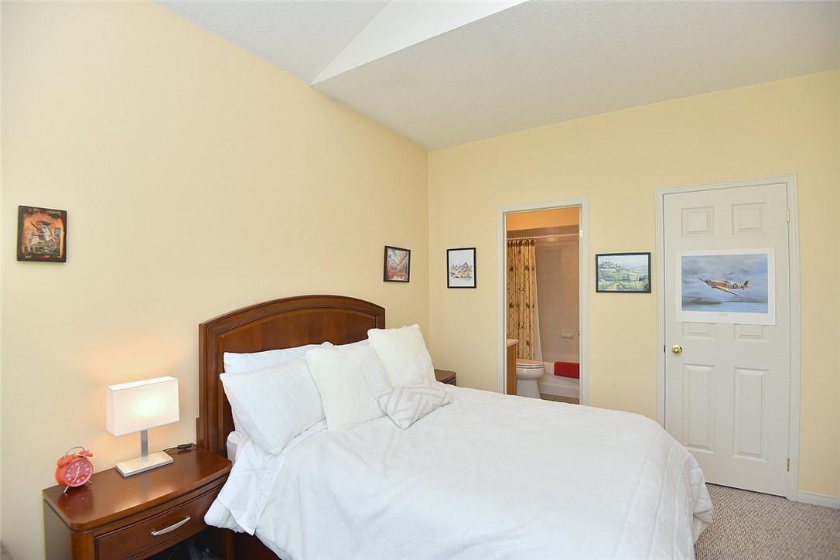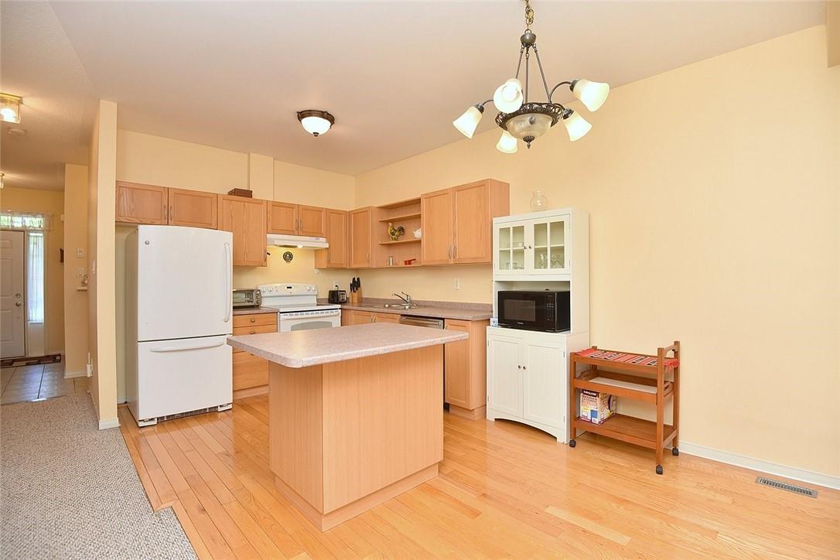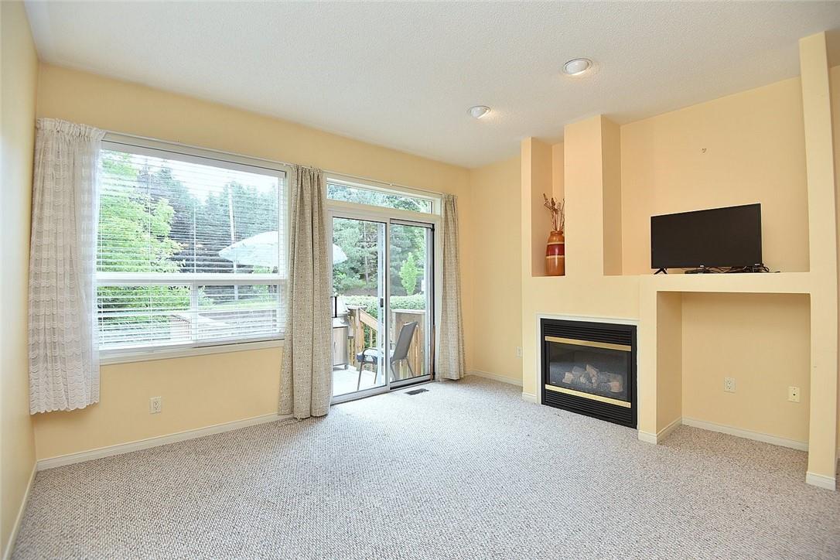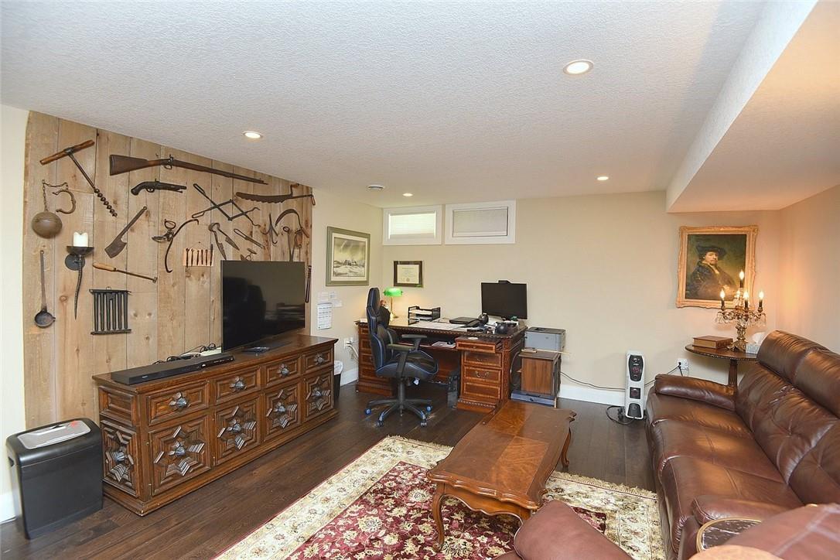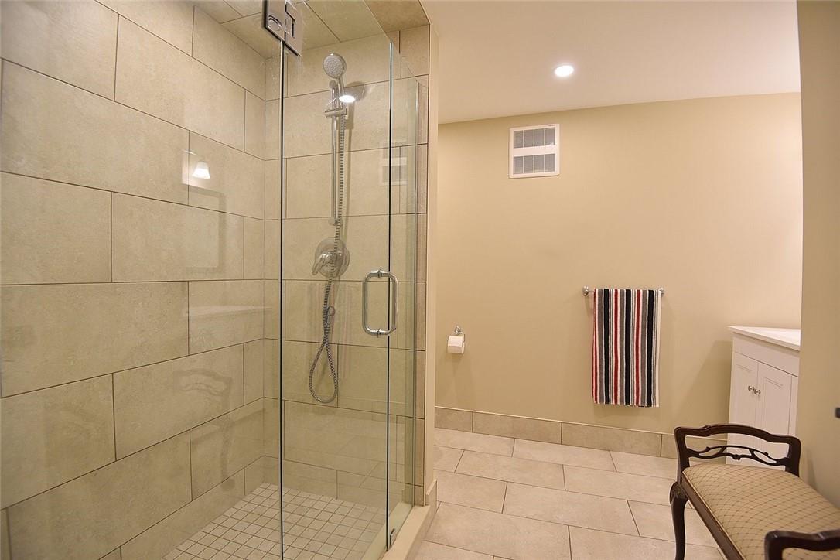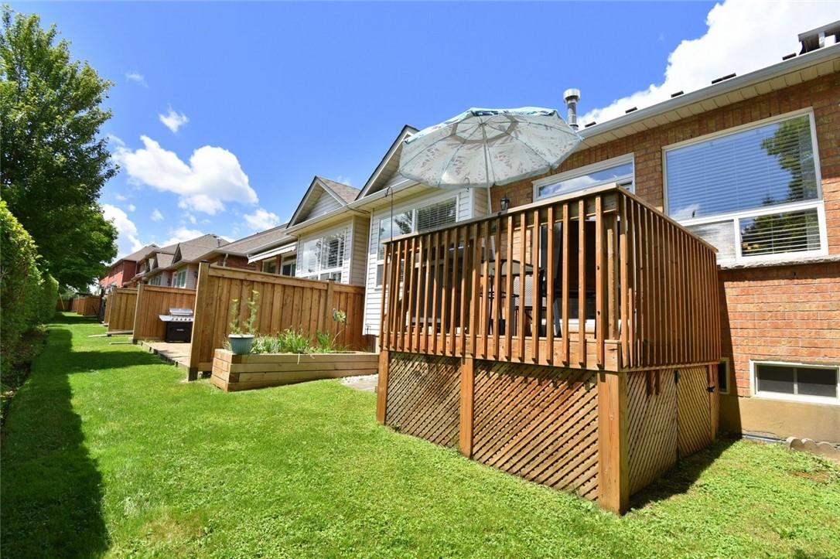10 Davidson Boulevard, Unit #23 Dundas, Ontario L9H 7N9
$779,000Maintenance,
$573.68 Monthly
Maintenance,
$573.68 MonthlyFANTASTIC BUNGALOW IN PRIME AREA IN DUNDAS! This Unit features 2+1 Bedrooms ,Finished Basement & 3 Full Baths. The Open Concept Main Level consists of Bright and Spacious Eat In Kitchen with lots of cupboard space and moveable Island. Large Living / Dinning Room with Gas Fire Place and sliding door that leads to the Backyard that boasts a newly installed Deck and Garden Box . This bungalow also offers Main Floor Laundry, Huge Primary Bedroom with lots of Closet space and 4 Piece Ensuite, and another generous sized Bedroom that has ensuite Privileges to the other 4 Piece Bathroom. The Lower Level that was completed in 2018 Features a Huge Rec Room, 3 Piece Bathroom , Large Bedroom With walk in Closet , Great Room, Utility Room & Storage area. This Home is close to Schools , Public Transit and all Amenities. GET INSIDE TODAY !! (id:49269)
Property Details
| MLS® Number | H4198686 |
| Property Type | Single Family |
| Amenities Near By | Golf Course, Public Transit, Schools |
| Equipment Type | Furnace, Air Conditioner |
| Features | Park Setting, Southern Exposure, Park/reserve, Golf Course/parkland, Paved Driveway, Shared Driveway, Automatic Garage Door Opener |
| Parking Space Total | 2 |
| Rental Equipment Type | Furnace, Air Conditioner |
Building
| Bathroom Total | 3 |
| Bedrooms Above Ground | 2 |
| Bedrooms Below Ground | 1 |
| Bedrooms Total | 3 |
| Appliances | Central Vacuum, Dishwasher, Dryer, Freezer, Refrigerator, Stove, Washer, Blinds, Window Coverings |
| Architectural Style | Bungalow |
| Basement Development | Finished |
| Basement Type | Full (finished) |
| Constructed Date | 1999 |
| Construction Style Attachment | Attached |
| Cooling Type | Central Air Conditioning |
| Exterior Finish | Vinyl Siding |
| Fireplace Fuel | Gas |
| Fireplace Present | Yes |
| Fireplace Type | Other - See Remarks |
| Foundation Type | Poured Concrete |
| Heating Fuel | Natural Gas |
| Heating Type | Forced Air |
| Stories Total | 1 |
| Size Exterior | 1340 Sqft |
| Size Interior | 1340 Sqft |
| Type | Row / Townhouse |
| Utility Water | Municipal Water |
Parking
| Attached Garage | |
| Inside Entry | |
| Shared |
Land
| Acreage | No |
| Land Amenities | Golf Course, Public Transit, Schools |
| Sewer | Municipal Sewage System |
| Size Irregular | X |
| Size Total Text | X|under 1/2 Acre |
| Soil Type | Clay |
Rooms
| Level | Type | Length | Width | Dimensions |
|---|---|---|---|---|
| Basement | Storage | Measurements not available | ||
| Basement | 3pc Bathroom | Measurements not available | ||
| Basement | Bedroom | 16' 8'' x 14' '' | ||
| Basement | Great Room | 22' 2'' x 10' 6'' | ||
| Basement | Recreation Room | 20' 1'' x 14' '' | ||
| Ground Level | Laundry Room | ' '' x ' '' | ||
| Ground Level | 4pc Bathroom | ' '' x ' '' | ||
| Ground Level | Bedroom | 11' 7'' x 10' '' | ||
| Ground Level | 4pc Bathroom | ' '' x ' '' | ||
| Ground Level | Bedroom | 16' 8'' x 11' 10'' | ||
| Ground Level | Living Room/dining Room | 21' 2'' x 13' 11'' | ||
| Ground Level | Eat In Kitchen | 16' 11'' x 9' 9'' |
https://www.realtor.ca/real-estate/27102638/10-davidson-boulevard-unit-23-dundas
Interested?
Contact us for more information



