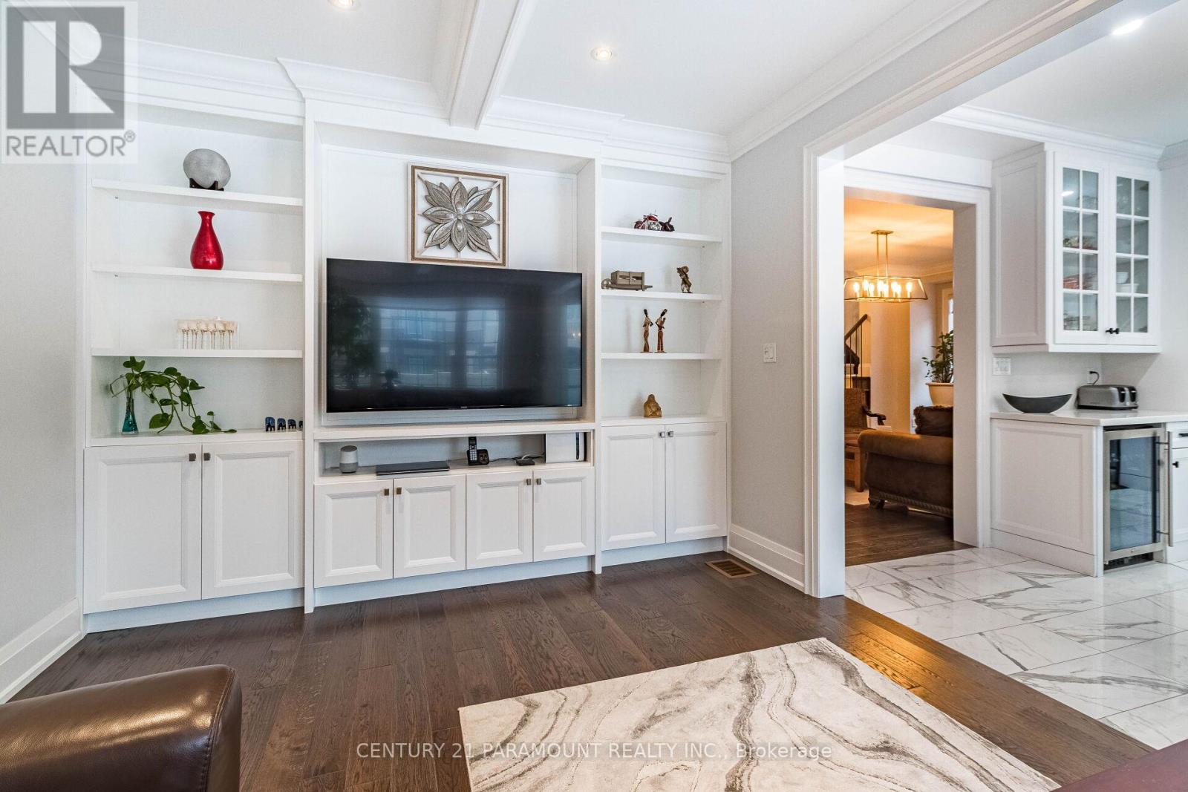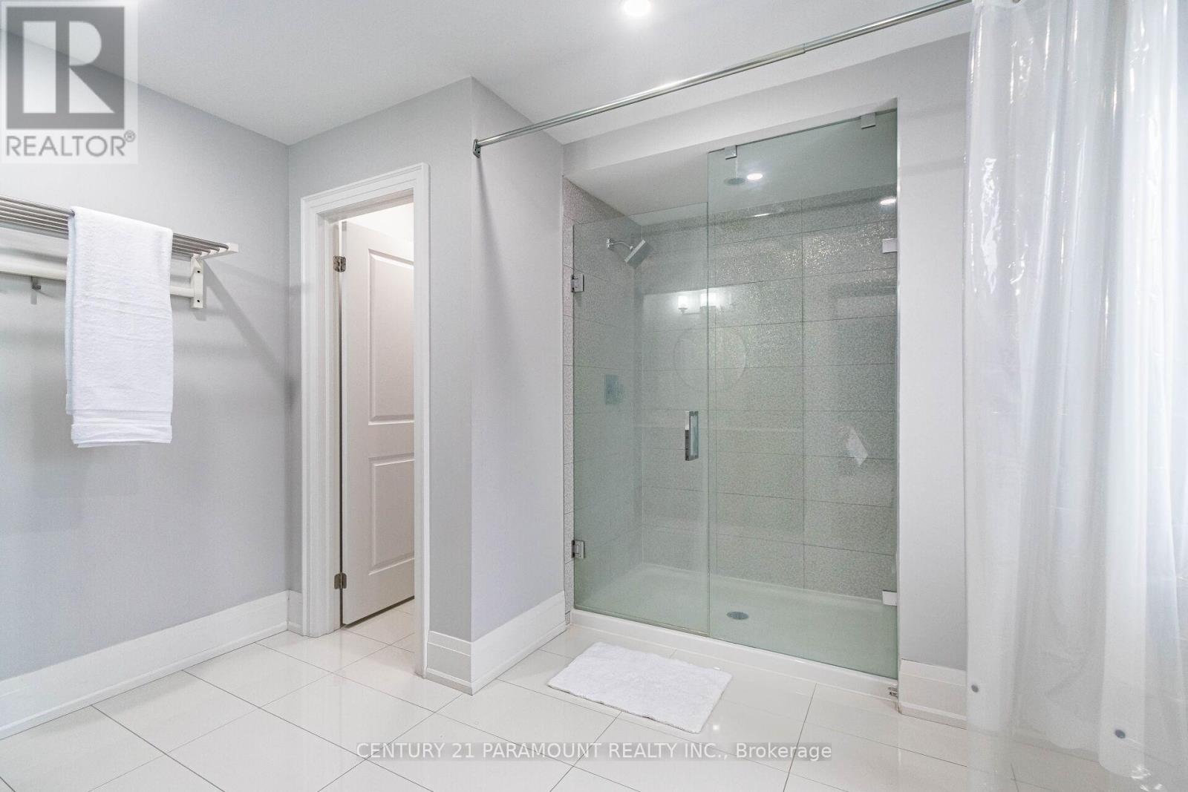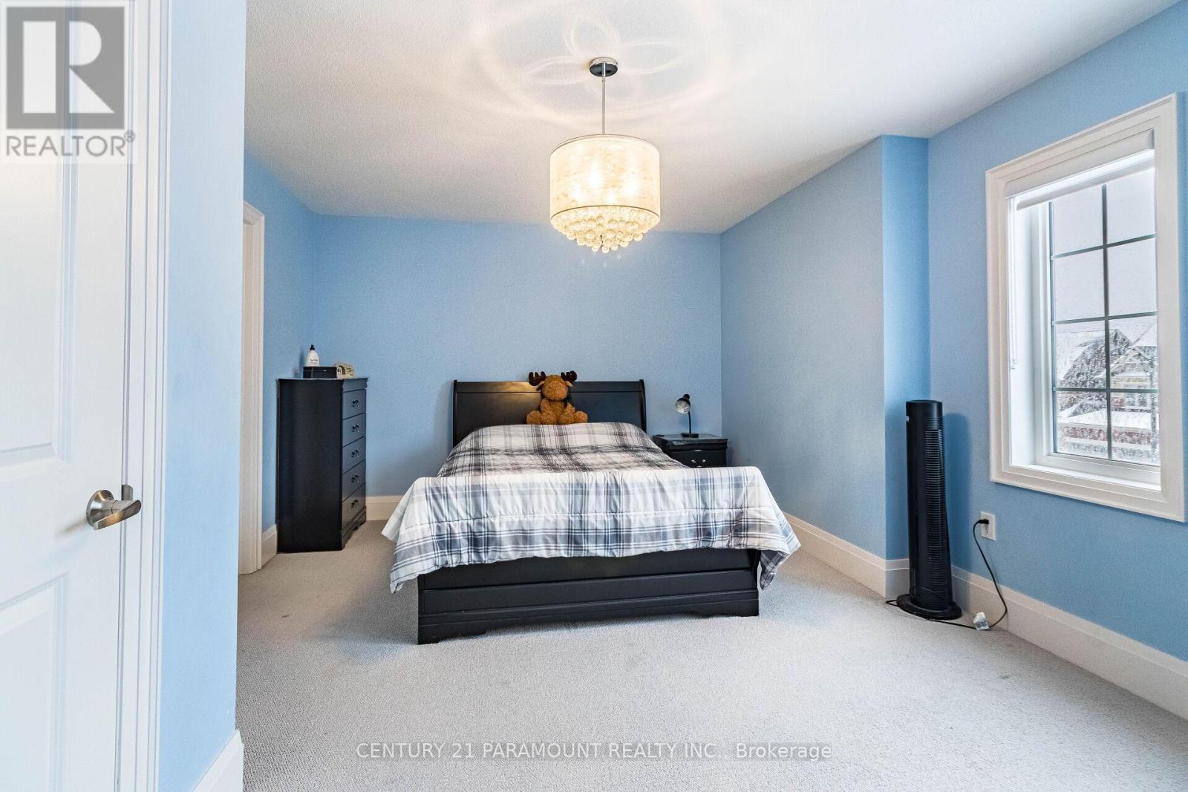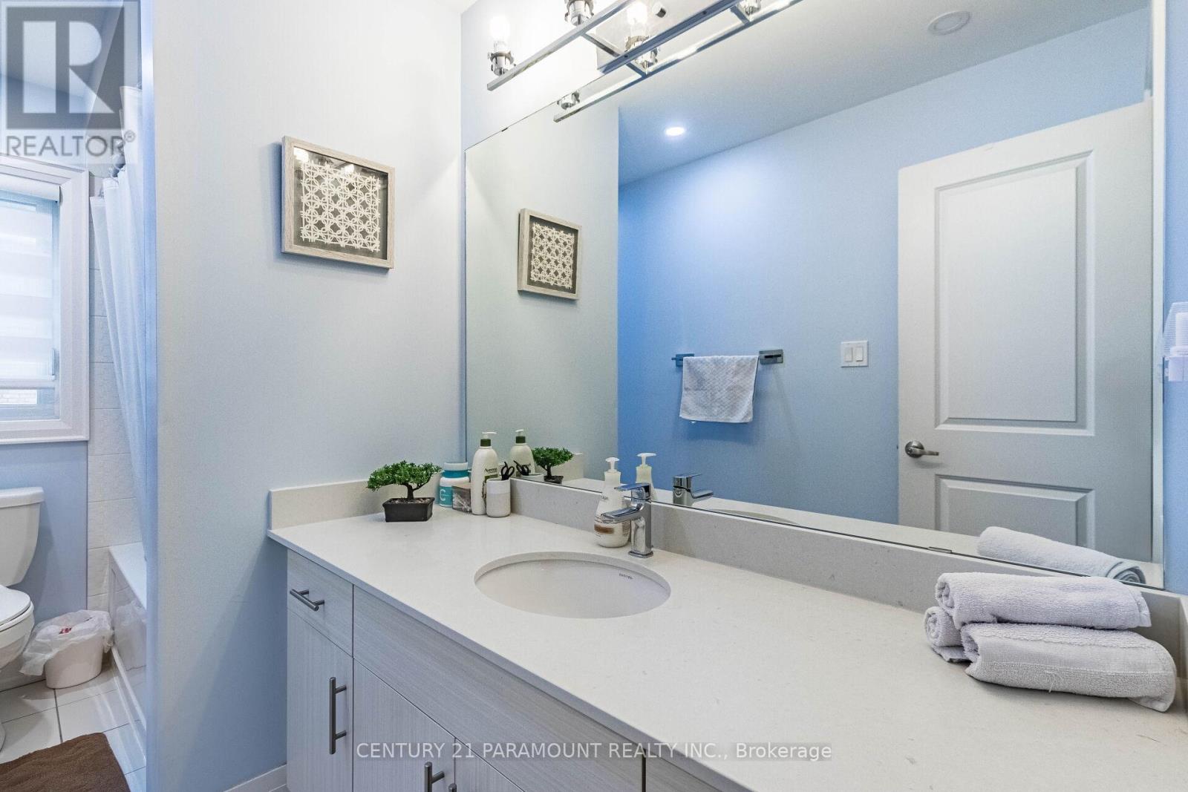10 Donnan Drive W New Tecumseth (Tottenham), Ontario L0G 1W0
$1,399,000
Stunning 4 Bed, 4 Bath Home Loaded with Upgrades & HEATED SWIMMING POOL !! Step into modern comfort and timeless elegance in this beautifully maintained property, featuring approximately 2,800 sqft of luxurious living space. 4 spacious bedrooms, 4 stylish baths. Upgraded hardwood and ceramic floors Crown moldings and coffered ceilings Pot lights throughout Custom zebra blinds Open-concept kitchen, perfect for entertaining Quartz countertops and large island Stainless steel appliances Huge patio door leading to a massive 17' x 27' deck, In-ground saltwater pool, ideal for summer fun Primary suit Oversized closet Luxurious 4-piece Ensuite Additional Bedrooms: Generously sized, perfect for family and guests Oversized lot (38.06 x 115.81 ft) in a family-friendly neighborhood, offering both space and privacy, 4-car driveway, no sidewalk, Minutes from Tottenham Village, enjoy easy access to shopping, dining,and everyday essentials. This home is a must-see! Ready to move in (id:49269)
Open House
This property has open houses!
1:00 pm
Ends at:4:00 pm
Property Details
| MLS® Number | N12132155 |
| Property Type | Single Family |
| Community Name | Tottenham |
| AmenitiesNearBy | Park, Public Transit, Schools |
| ParkingSpaceTotal | 6 |
| PoolType | Inground Pool |
Building
| BathroomTotal | 4 |
| BedroomsAboveGround | 4 |
| BedroomsTotal | 4 |
| Age | 6 To 15 Years |
| Appliances | Garage Door Opener Remote(s), Central Vacuum |
| BasementType | Partial |
| ConstructionStyleAttachment | Detached |
| CoolingType | Central Air Conditioning |
| ExteriorFinish | Brick, Vinyl Siding |
| FireProtection | Smoke Detectors |
| FlooringType | Hardwood, Ceramic, Carpeted |
| FoundationType | Concrete |
| HalfBathTotal | 1 |
| HeatingFuel | Natural Gas |
| HeatingType | Forced Air |
| StoriesTotal | 2 |
| SizeInterior | 2500 - 3000 Sqft |
| Type | House |
| UtilityWater | Municipal Water |
Parking
| Garage |
Land
| Acreage | No |
| FenceType | Fully Fenced, Fenced Yard |
| LandAmenities | Park, Public Transit, Schools |
| Sewer | Sanitary Sewer |
| SizeDepth | 115 Ft ,9 In |
| SizeFrontage | 38 Ft ,1 In |
| SizeIrregular | 38.1 X 115.8 Ft |
| SizeTotalText | 38.1 X 115.8 Ft |
| ZoningDescription | Ur2-38 |
Rooms
| Level | Type | Length | Width | Dimensions |
|---|---|---|---|---|
| Main Level | Kitchen | 4.66 m | 5.48 m | 4.66 m x 5.48 m |
| Main Level | Family Room | 5.47 m | 3.48 m | 5.47 m x 3.48 m |
| Main Level | Dining Room | 3.62 m | 5.49 m | 3.62 m x 5.49 m |
| Main Level | Mud Room | 2.8 m | 1.84 m | 2.8 m x 1.84 m |
| Upper Level | Primary Bedroom | 6.65 m | 5.39 m | 6.65 m x 5.39 m |
| Upper Level | Bedroom 2 | 3.61 m | 3.04 m | 3.61 m x 3.04 m |
| Upper Level | Bedroom 3 | 3.7 m | 5.27 m | 3.7 m x 5.27 m |
| Upper Level | Bedroom 4 | 3.07 m | 3.54 m | 3.07 m x 3.54 m |
| Upper Level | Other | 1.87 m | 1.7 m | 1.87 m x 1.7 m |
https://www.realtor.ca/real-estate/28277191/10-donnan-drive-w-new-tecumseth-tottenham-tottenham
Interested?
Contact us for more information




















































