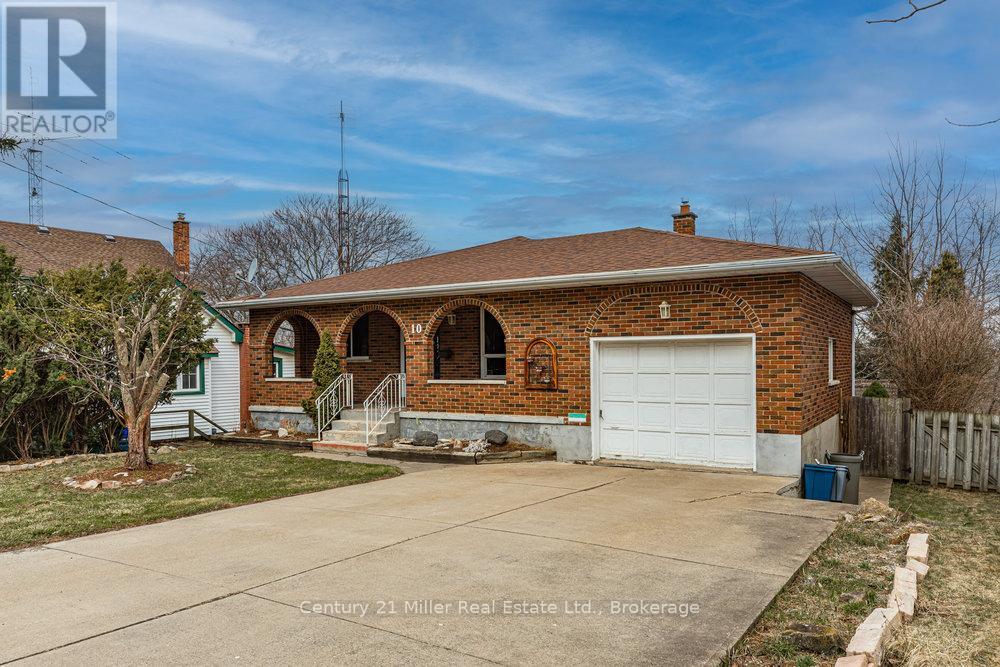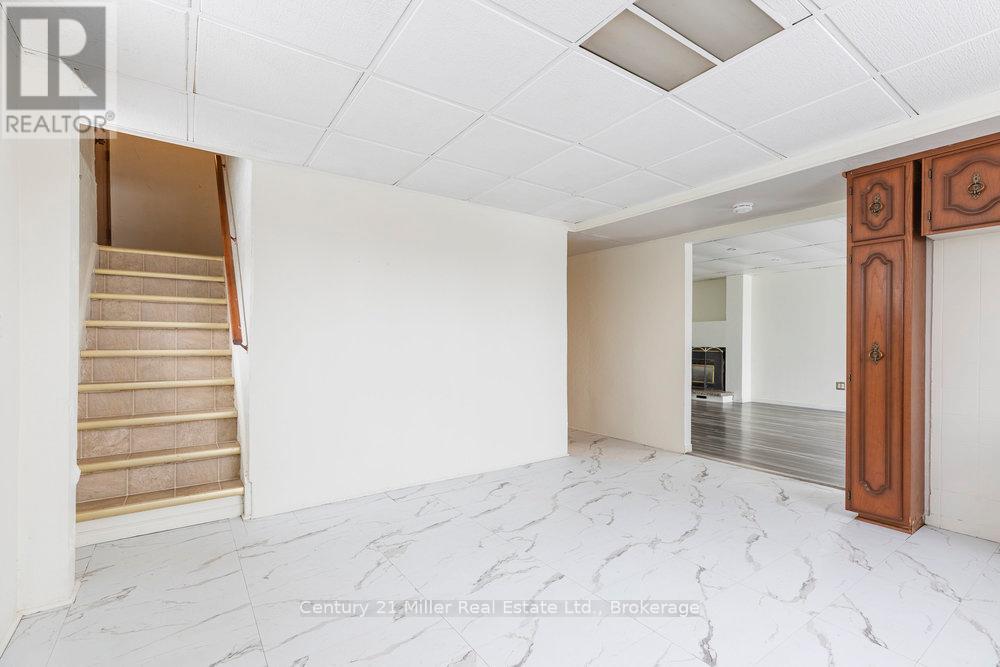4 Bedroom
2 Bathroom
1100 - 1500 sqft
Bungalow
Fireplace
Central Air Conditioning
Forced Air
$639,016
Welcome home to this charming 3+1 bedroom detached bungalow situated on a quiet family friendly street with no homes behind! Walk into the front foyer from the spacious covered porch that's perfect for enjoying your morning coffee. The main levels offers separate living and dining areas, a kitchen with plenty of counter space and cabinetry plus stainless steel appliances. Continue down the hallway to the 3 spacious bedrooms, upstairs laundry area and 4 piece bathroom with a large vanity. The lower level boasts a separate entrance through the inside entry to the garage and a walk out from the potential in-law suite which includes a 4th bedroom, 3 piece bath, kitchen, workshop with a 2nd laundry area and family room with a natural gas fireplace. Walk out to the patio in the fully fenced backyard with tons of trees and privacy that overlooks the Merritt Trail and Mountain Locks Park. The large driveway can easily accommodate 4 cars plus room for one more in the garage. Located close to shopping, transit, schools and easy access to highways! (id:49269)
Property Details
|
MLS® Number
|
X12045986 |
|
Property Type
|
Single Family |
|
Community Name
|
460 - Burleigh Hill |
|
AmenitiesNearBy
|
Park, Schools, Public Transit |
|
Features
|
Wooded Area, Ravine, Carpet Free, In-law Suite |
|
ParkingSpaceTotal
|
5 |
|
Structure
|
Shed |
Building
|
BathroomTotal
|
2 |
|
BedroomsAboveGround
|
3 |
|
BedroomsBelowGround
|
1 |
|
BedroomsTotal
|
4 |
|
Age
|
31 To 50 Years |
|
Amenities
|
Fireplace(s) |
|
Appliances
|
Garage Door Opener Remote(s), Water Heater, Dishwasher, Dryer, Stove, Washer, Refrigerator |
|
ArchitecturalStyle
|
Bungalow |
|
BasementDevelopment
|
Finished |
|
BasementType
|
Full (finished) |
|
ConstructionStyleAttachment
|
Detached |
|
CoolingType
|
Central Air Conditioning |
|
ExteriorFinish
|
Brick |
|
FireplacePresent
|
Yes |
|
FireplaceTotal
|
1 |
|
FoundationType
|
Block |
|
HeatingFuel
|
Natural Gas |
|
HeatingType
|
Forced Air |
|
StoriesTotal
|
1 |
|
SizeInterior
|
1100 - 1500 Sqft |
|
Type
|
House |
|
UtilityWater
|
Municipal Water |
Parking
Land
|
Acreage
|
No |
|
FenceType
|
Fenced Yard |
|
LandAmenities
|
Park, Schools, Public Transit |
|
Sewer
|
Sanitary Sewer |
|
SizeDepth
|
132 Ft |
|
SizeFrontage
|
50 Ft |
|
SizeIrregular
|
50 X 132 Ft |
|
SizeTotalText
|
50 X 132 Ft |
|
ZoningDescription
|
R1 |
Rooms
| Level |
Type |
Length |
Width |
Dimensions |
|
Lower Level |
Bathroom |
2.41 m |
1.68 m |
2.41 m x 1.68 m |
|
Lower Level |
Bedroom 4 |
4.57 m |
2.87 m |
4.57 m x 2.87 m |
|
Lower Level |
Workshop |
8.2 m |
5.92 m |
8.2 m x 5.92 m |
|
Lower Level |
Kitchen |
4.57 m |
4.55 m |
4.57 m x 4.55 m |
|
Lower Level |
Family Room |
4.47 m |
7.19 m |
4.47 m x 7.19 m |
|
Main Level |
Living Room |
3.81 m |
4.85 m |
3.81 m x 4.85 m |
|
Main Level |
Dining Room |
2.92 m |
3.02 m |
2.92 m x 3.02 m |
|
Main Level |
Kitchen |
4.34 m |
2.79 m |
4.34 m x 2.79 m |
|
Main Level |
Primary Bedroom |
4.14 m |
4.11 m |
4.14 m x 4.11 m |
|
Main Level |
Bedroom 2 |
5.08 m |
3.05 m |
5.08 m x 3.05 m |
|
Main Level |
Bedroom 3 |
3.99 m |
2.59 m |
3.99 m x 2.59 m |
|
Main Level |
Bathroom |
4.11 m |
2.24 m |
4.11 m x 2.24 m |
|
Main Level |
Laundry Room |
1.42 m |
0.69 m |
1.42 m x 0.69 m |
https://www.realtor.ca/real-estate/28083911/10-dundas-crescent-st-catharines-burleigh-hill-460-burleigh-hill









































