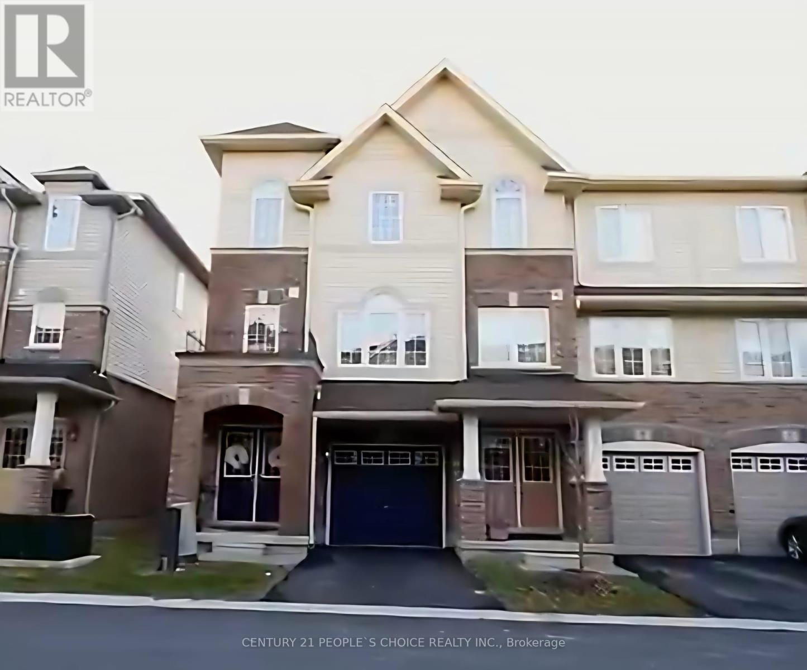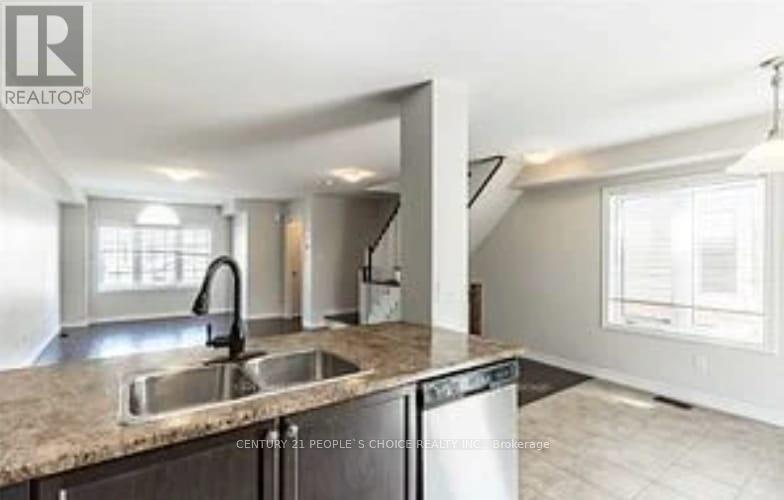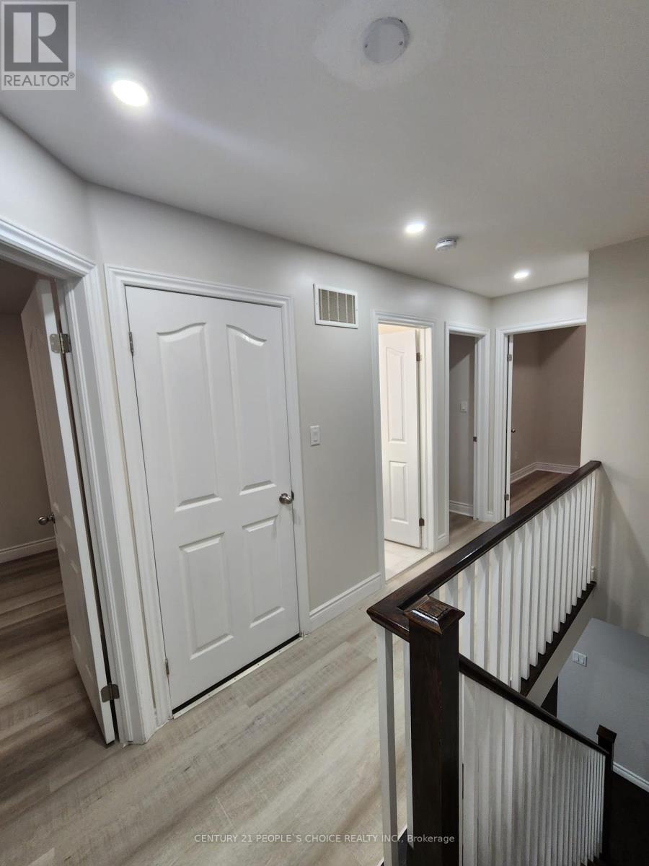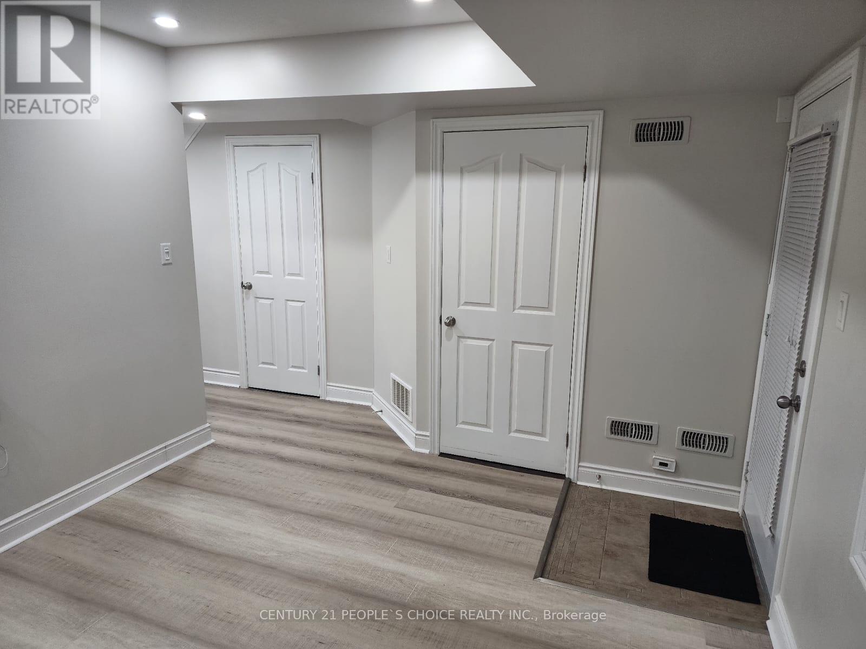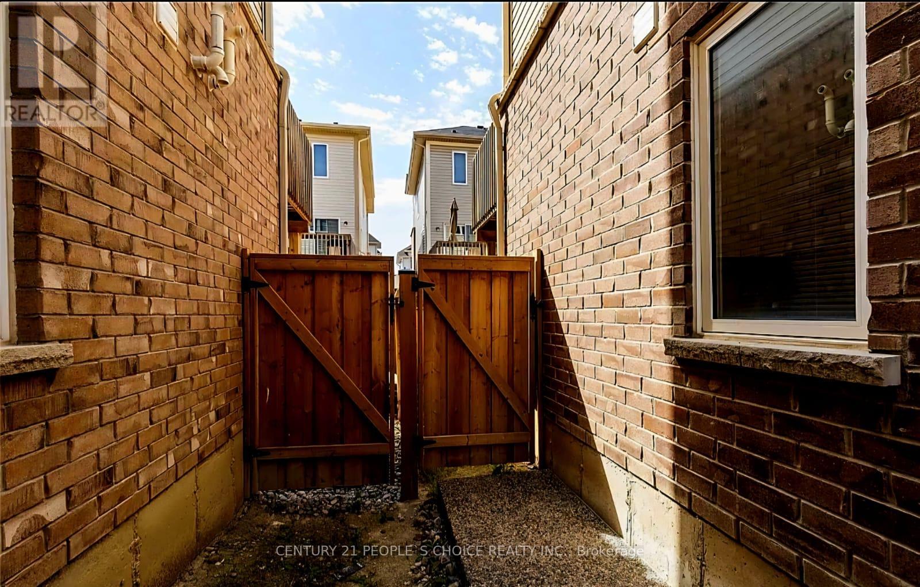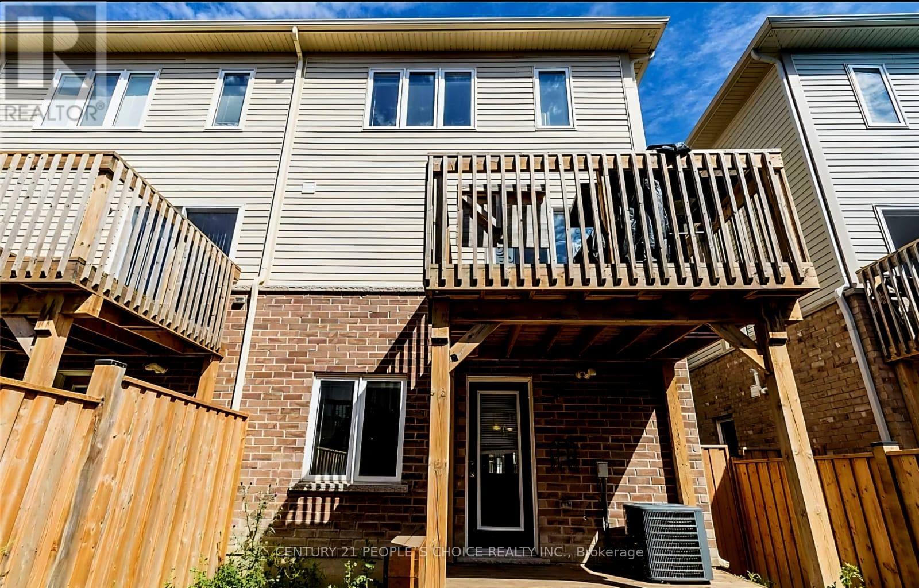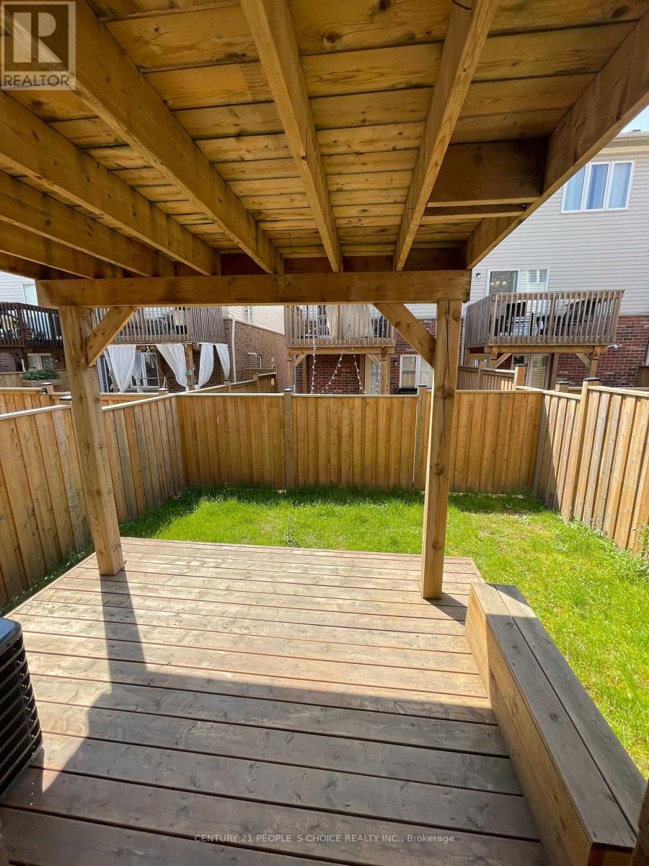416-218-8800
admin@hlfrontier.com
10 England Terrace Hamilton (Stoney Creek), Ontario L8J 0G4
3 Bedroom
4 Bathroom
1500 - 2000 sqft
Central Air Conditioning
Forced Air
$2,975 Monthly
Family Neighborhood .Close To Top Rated School. Freehold End Unit Townhome Available In Prestigious Heritage Green Neighborhood. Gorgeous 3 Bed 4 Bath With Upgraded Concrete Front Driveway And Walk In Garage. Open Concept Living On The Main Floor With Hardwood Flooring, Oak Staircase, Breakfast Bar, And Walk Out Deck. Full house Newly painted, neutral colors. Upstairs Laundry, Fully Fenced Backyard. 03 minutes To Highway, Perfect For Commuters. (id:49269)
Property Details
| MLS® Number | X12108001 |
| Property Type | Single Family |
| Community Name | Stoney Creek |
| AmenitiesNearBy | Park, Public Transit, Schools |
| Features | Carpet Free |
| ParkingSpaceTotal | 2 |
Building
| BathroomTotal | 4 |
| BedroomsAboveGround | 3 |
| BedroomsTotal | 3 |
| BasementDevelopment | Finished |
| BasementFeatures | Walk Out |
| BasementType | N/a (finished) |
| ConstructionStyleAttachment | Attached |
| CoolingType | Central Air Conditioning |
| ExteriorFinish | Aluminum Siding, Brick |
| FlooringType | Vinyl, Hardwood |
| FoundationType | Concrete |
| HalfBathTotal | 2 |
| HeatingFuel | Natural Gas |
| HeatingType | Forced Air |
| StoriesTotal | 3 |
| SizeInterior | 1500 - 2000 Sqft |
| Type | Row / Townhouse |
| UtilityWater | Municipal Water |
Parking
| Garage |
Land
| Acreage | No |
| LandAmenities | Park, Public Transit, Schools |
| Sewer | Sanitary Sewer |
| SizeDepth | 72 Ft ,2 In |
| SizeFrontage | 22 Ft ,6 In |
| SizeIrregular | 22.5 X 72.2 Ft |
| SizeTotalText | 22.5 X 72.2 Ft |
Rooms
| Level | Type | Length | Width | Dimensions |
|---|---|---|---|---|
| Second Level | Eating Area | 2.43 m | 3.04 m | 2.43 m x 3.04 m |
| Second Level | Kitchen | 2.78 m | 3.04 m | 2.78 m x 3.04 m |
| Second Level | Dining Room | 5.21 m | 3.23 m | 5.21 m x 3.23 m |
| Second Level | Living Room | 3.96 m | 3.89 m | 3.96 m x 3.89 m |
| Second Level | Bathroom | 1.98 m | 0.92 m | 1.98 m x 0.92 m |
| Third Level | Bathroom | 2.87 m | 1.71 m | 2.87 m x 1.71 m |
| Third Level | Bedroom 2 | 2.89 m | 4.02 m | 2.89 m x 4.02 m |
| Third Level | Bedroom 3 | 2.62 m | 2.72 m | 2.62 m x 2.72 m |
| Third Level | Bathroom | 1.51 m | 2.56 m | 1.51 m x 2.56 m |
| Third Level | Primary Bedroom | 3.59 m | 3.34 m | 3.59 m x 3.34 m |
| Lower Level | Bathroom | 0.84 m | 2.05 m | 0.84 m x 2.05 m |
| Lower Level | Recreational, Games Room | 4.25 m | 3.25 m | 4.25 m x 3.25 m |
https://www.realtor.ca/real-estate/28224197/10-england-terrace-hamilton-stoney-creek-stoney-creek
Interested?
Contact us for more information

