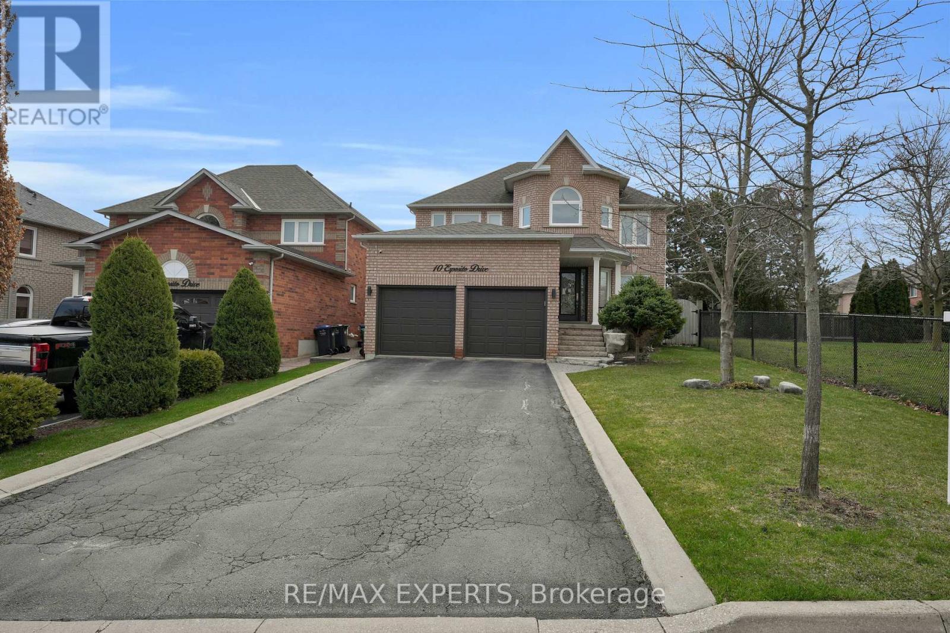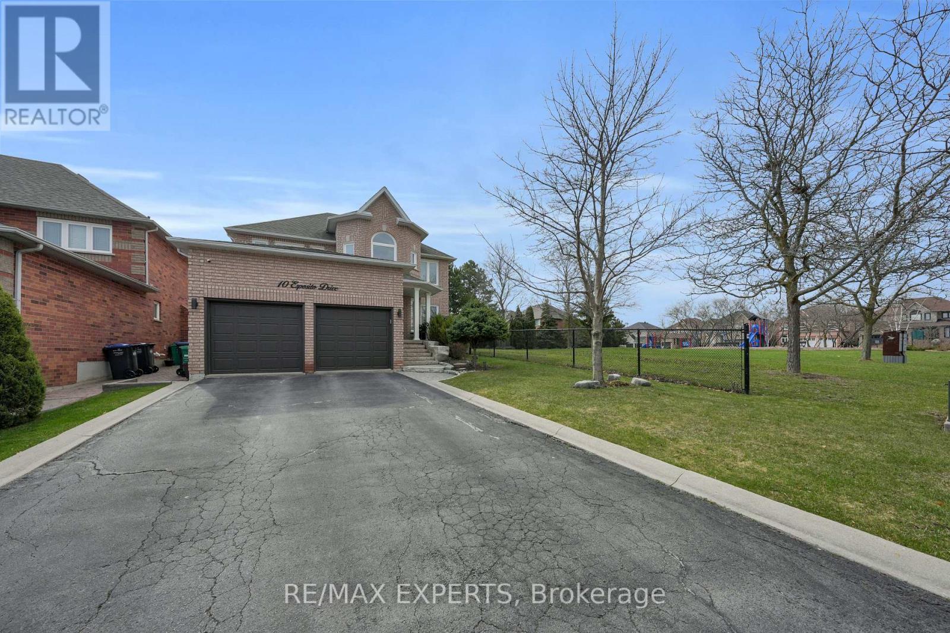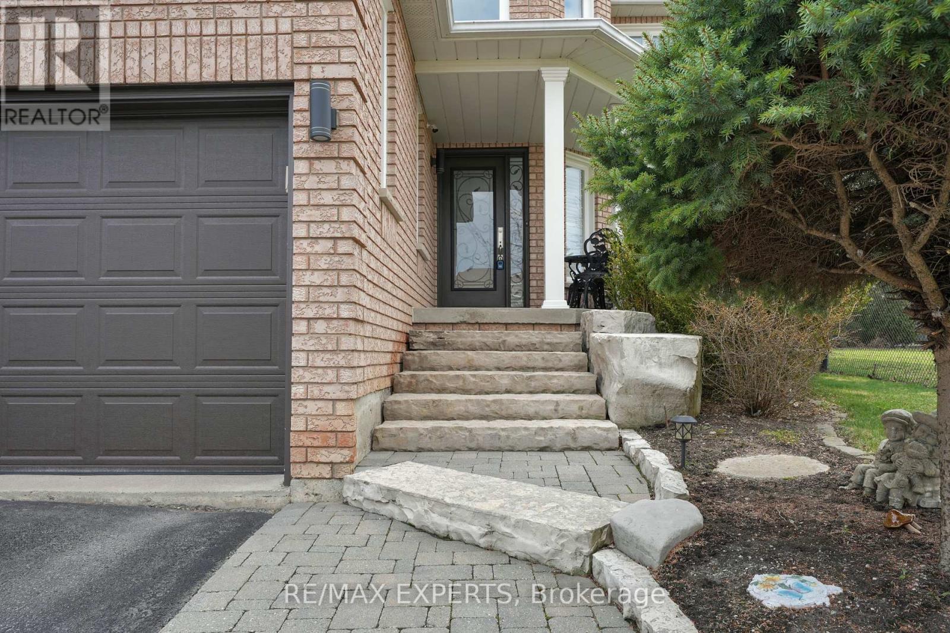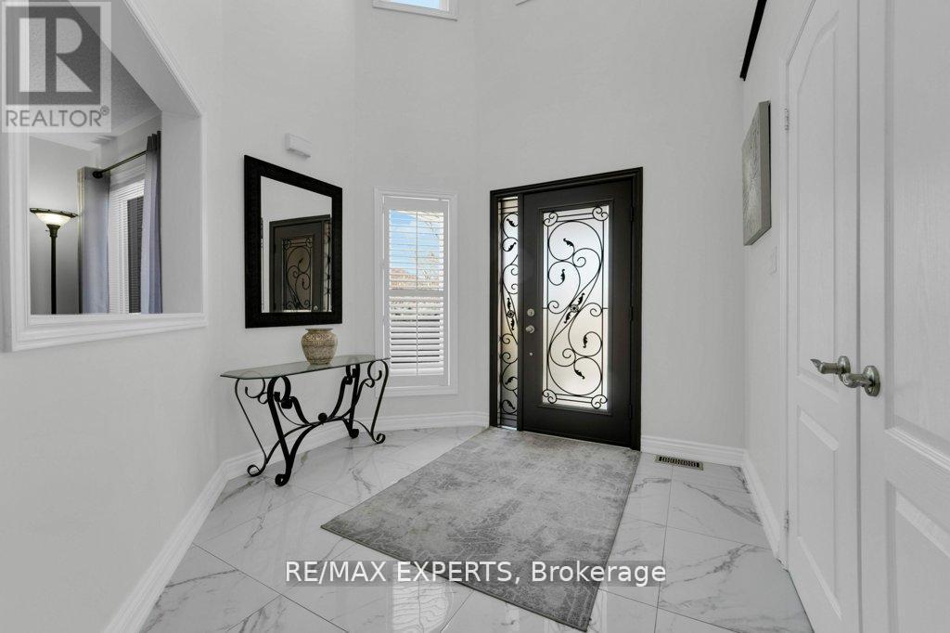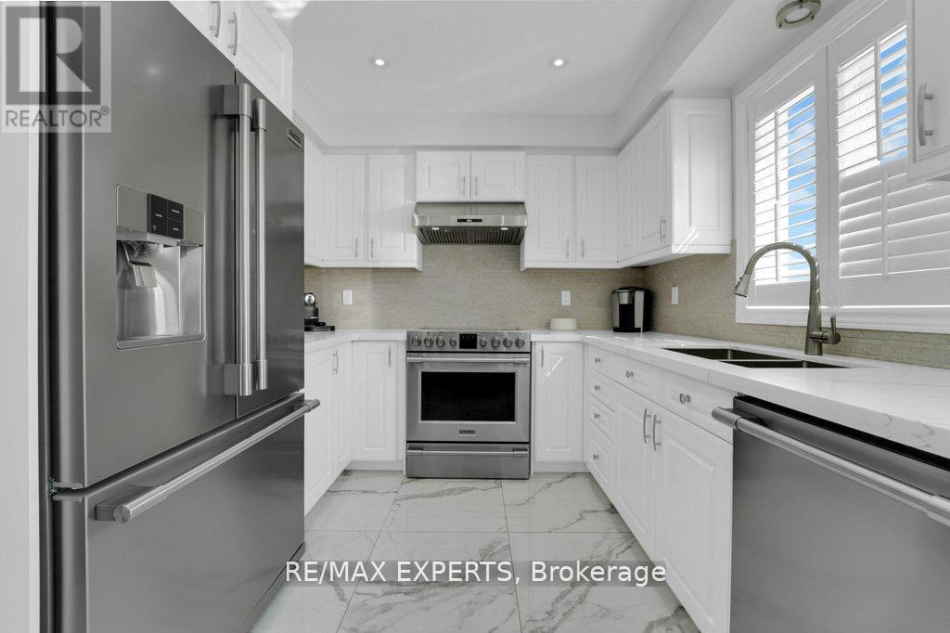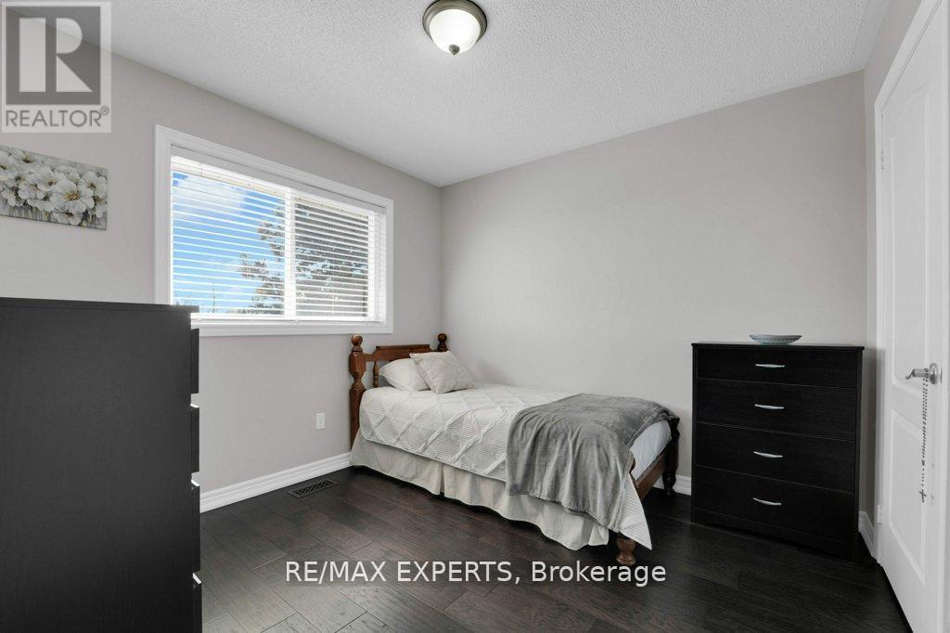4 Bedroom
4 Bathroom
2000 - 2500 sqft
Fireplace
Central Air Conditioning
Forced Air
$1,369,000
Stunning 4-Bedroom Home in Boltons Coveted South Hill** Welcome to this beautifully upgraded 4-bedroom, 4-bathroom home, perfectly situated in Boltons desirable South Hill just minutes from top shopping, dining, and amenities. Step inside to a thoughtfully renovated main floor featuring elegant porcelain and hardwood flooring, a fully upgraded kitchen with high-end appliances and stone countertops, plus a spacious living room, dining room, and den. A convenient entrance to the garage adds to the homes functionality. Upstairs, you'll find four generously sized bedrooms, including a primary suite with a walk-in closet and a 4-piece ensuite. The fully finished basement offers a large rec room, a 3-piece bathroom, and a cold room, adding even more living space. Outside, enjoy a premium lot with no sidewalk, providing parking for four or more cars. The ample backyard, located on a private street next to a park, is perfect for entertaining or relaxing in peace. Living in Bolton offers the best of both worlds a welcoming small-town feel with all the conveniences of city living. With top-rated schools, beautiful parks, and a strong sense of community, its the perfect place to raise a family. This is the ideal family home in an unbeatable location. (id:49269)
Property Details
|
MLS® Number
|
W12110486 |
|
Property Type
|
Single Family |
|
Community Name
|
Bolton East |
|
ParkingSpaceTotal
|
6 |
Building
|
BathroomTotal
|
4 |
|
BedroomsAboveGround
|
4 |
|
BedroomsTotal
|
4 |
|
Appliances
|
Garage Door Opener Remote(s), Central Vacuum, Dishwasher, Dryer, Garage Door Opener, Water Heater, Stove, Washer, Refrigerator |
|
BasementDevelopment
|
Finished |
|
BasementType
|
N/a (finished) |
|
ConstructionStyleAttachment
|
Detached |
|
CoolingType
|
Central Air Conditioning |
|
ExteriorFinish
|
Brick |
|
FireProtection
|
Security System |
|
FireplacePresent
|
Yes |
|
FireplaceTotal
|
1 |
|
FoundationType
|
Poured Concrete |
|
HalfBathTotal
|
1 |
|
HeatingFuel
|
Natural Gas |
|
HeatingType
|
Forced Air |
|
StoriesTotal
|
2 |
|
SizeInterior
|
2000 - 2500 Sqft |
|
Type
|
House |
|
UtilityWater
|
Municipal Water |
Parking
Land
|
Acreage
|
No |
|
Sewer
|
Sanitary Sewer |
|
SizeDepth
|
115 Ft ,3 In |
|
SizeFrontage
|
42 Ft ,9 In |
|
SizeIrregular
|
42.8 X 115.3 Ft |
|
SizeTotalText
|
42.8 X 115.3 Ft|under 1/2 Acre |
https://www.realtor.ca/real-estate/28229883/10-esposito-drive-caledon-bolton-east-bolton-east

