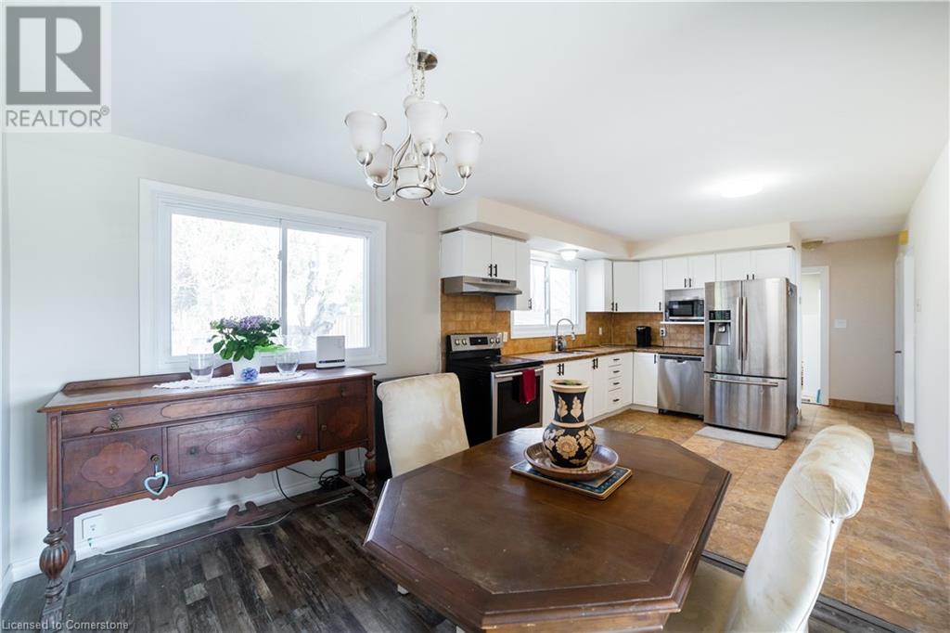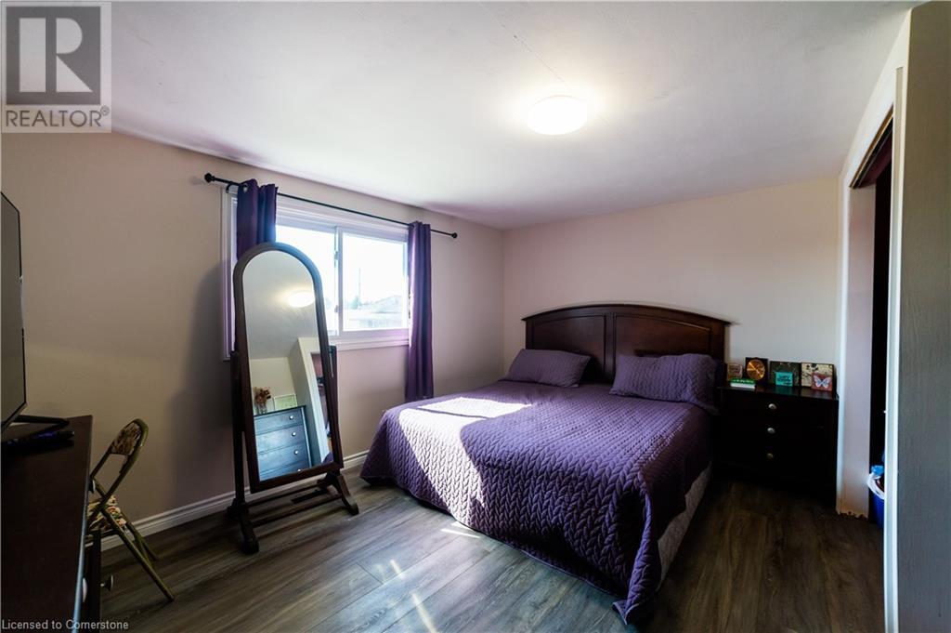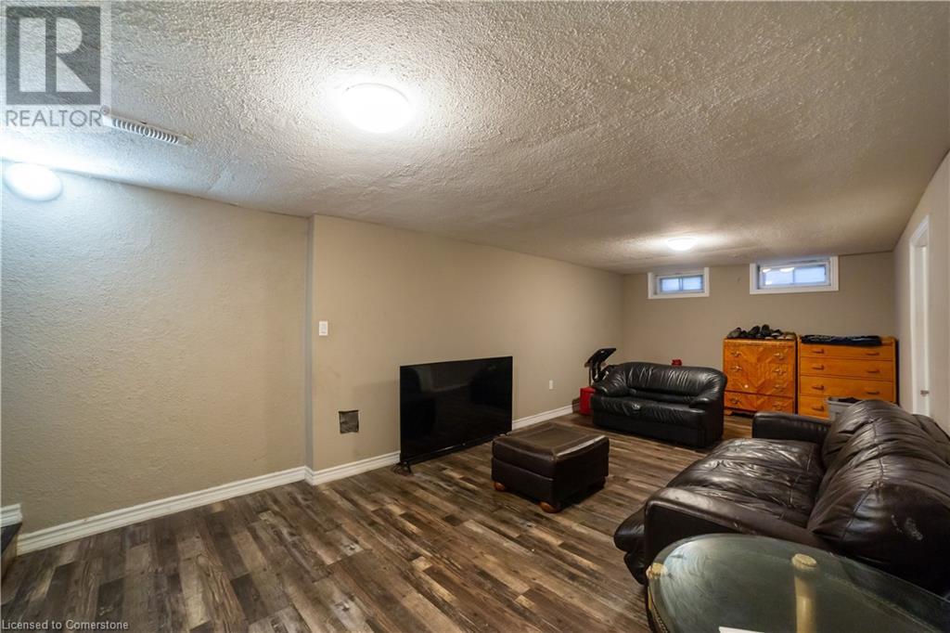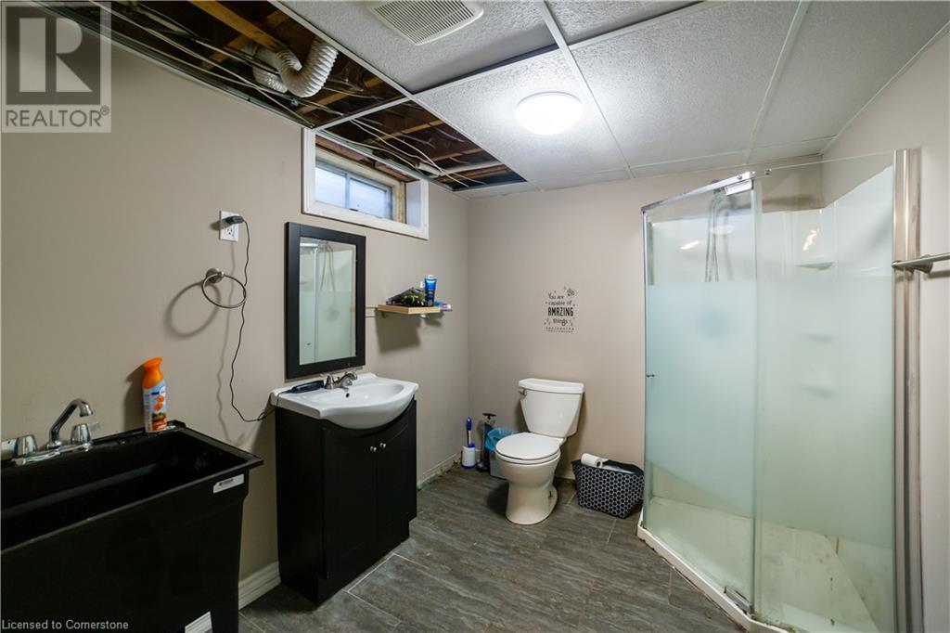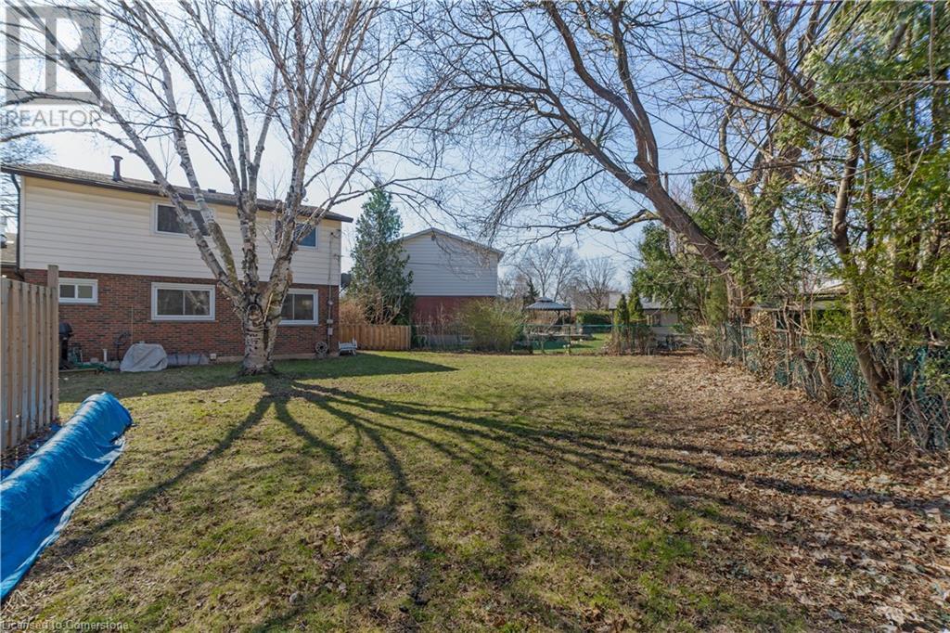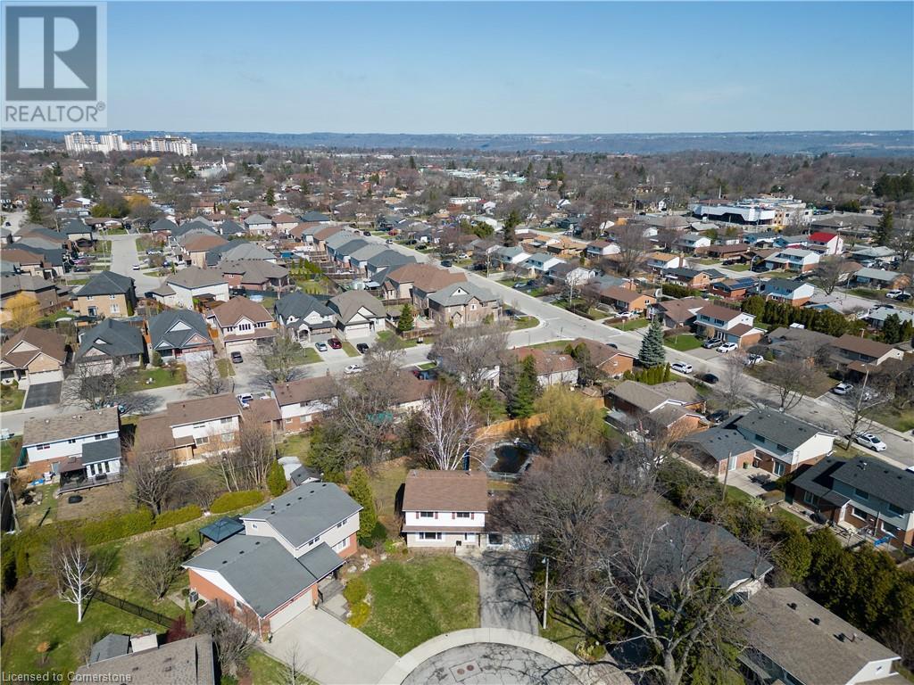5 Bedroom
3 Bathroom
2193 sqft
2 Level
Fireplace
Inground Pool
Central Air Conditioning
Forced Air
$779,900
Welcome to 10 Esquire Place, where comfort, convenience, and outdoor living come together in this 4-bedroom home on a quiet, family-friendly court. Perfectly situated on a rare pie-shaped lot, this property offers exceptional space both inside and out—ideal for families, entertainers, and anyone looking for their dream home. Step inside to find a bright, spacious living room, the kitchen dining room offer plenty of space for growing families. Upstairs, four generously sized bedrooms provide ample space for the whole family. This large pie shaped backyard is fully fenced with an in-ground pool. Perfect for summer bbqs and entertaining. Windows replaced in 2020, Furnace 2022, New Kitchen cabinet doors Located just minutes from the Lincoln Alexander Parkway, this home offers easy access to the LINC and QEW, schools, parks, shopping, dining, and all the amenities you need. A rare opportunity to own a spacious, well-located home with an incredible lot—don’t miss out! (id:49269)
Open House
This property has open houses!
Starts at:
2:00 pm
Ends at:
4:00 pm
Property Details
|
MLS® Number
|
40716616 |
|
Property Type
|
Single Family |
|
AmenitiesNearBy
|
Airport, Public Transit, Schools |
|
CommunicationType
|
Fiber |
|
CommunityFeatures
|
Community Centre |
|
EquipmentType
|
Water Heater |
|
Features
|
Paved Driveway, Sump Pump |
|
ParkingSpaceTotal
|
5 |
|
PoolType
|
Inground Pool |
|
RentalEquipmentType
|
Water Heater |
|
Structure
|
Shed |
Building
|
BathroomTotal
|
3 |
|
BedroomsAboveGround
|
4 |
|
BedroomsBelowGround
|
1 |
|
BedroomsTotal
|
5 |
|
Appliances
|
Dishwasher, Dryer, Refrigerator, Stove |
|
ArchitecturalStyle
|
2 Level |
|
BasementDevelopment
|
Finished |
|
BasementType
|
Full (finished) |
|
ConstructedDate
|
1967 |
|
ConstructionStyleAttachment
|
Detached |
|
CoolingType
|
Central Air Conditioning |
|
ExteriorFinish
|
Aluminum Siding, Brick, Stone |
|
FireplacePresent
|
Yes |
|
FireplaceTotal
|
1 |
|
FoundationType
|
Poured Concrete |
|
HalfBathTotal
|
1 |
|
HeatingFuel
|
Natural Gas |
|
HeatingType
|
Forced Air |
|
StoriesTotal
|
2 |
|
SizeInterior
|
2193 Sqft |
|
Type
|
House |
|
UtilityWater
|
Municipal Water |
Parking
Land
|
AccessType
|
Road Access, Highway Access |
|
Acreage
|
No |
|
LandAmenities
|
Airport, Public Transit, Schools |
|
Sewer
|
Municipal Sewage System |
|
SizeDepth
|
150 Ft |
|
SizeFrontage
|
40 Ft |
|
SizeTotalText
|
Under 1/2 Acre |
|
ZoningDescription
|
Single Family |
Rooms
| Level |
Type |
Length |
Width |
Dimensions |
|
Second Level |
Primary Bedroom |
|
|
13'1'' x 12'6'' |
|
Second Level |
Bedroom |
|
|
10'11'' x 9'11'' |
|
Second Level |
Bedroom |
|
|
12'5'' x 9'2'' |
|
Second Level |
Bedroom |
|
|
12'8'' x 9'0'' |
|
Second Level |
4pc Bathroom |
|
|
9'3'' x 4'10'' |
|
Basement |
3pc Bathroom |
|
|
8'9'' x 7'3'' |
|
Basement |
Bedroom |
|
|
9'7'' x 9'6'' |
|
Main Level |
Living Room |
|
|
23'0'' x 11'3'' |
|
Main Level |
Dining Room |
|
|
9'0'' x 11'9'' |
|
Main Level |
Kitchen |
|
|
12'0'' x 11'3'' |
|
Main Level |
Family Room |
|
|
15'11'' x 8'11'' |
|
Main Level |
Laundry Room |
|
|
8'11'' x 7'7'' |
|
Main Level |
2pc Bathroom |
|
|
5'4'' x 4'6'' |
Utilities
|
Cable
|
Available |
|
Electricity
|
Available |
|
Natural Gas
|
Available |
https://www.realtor.ca/real-estate/28171815/10-esquire-place-hamilton











