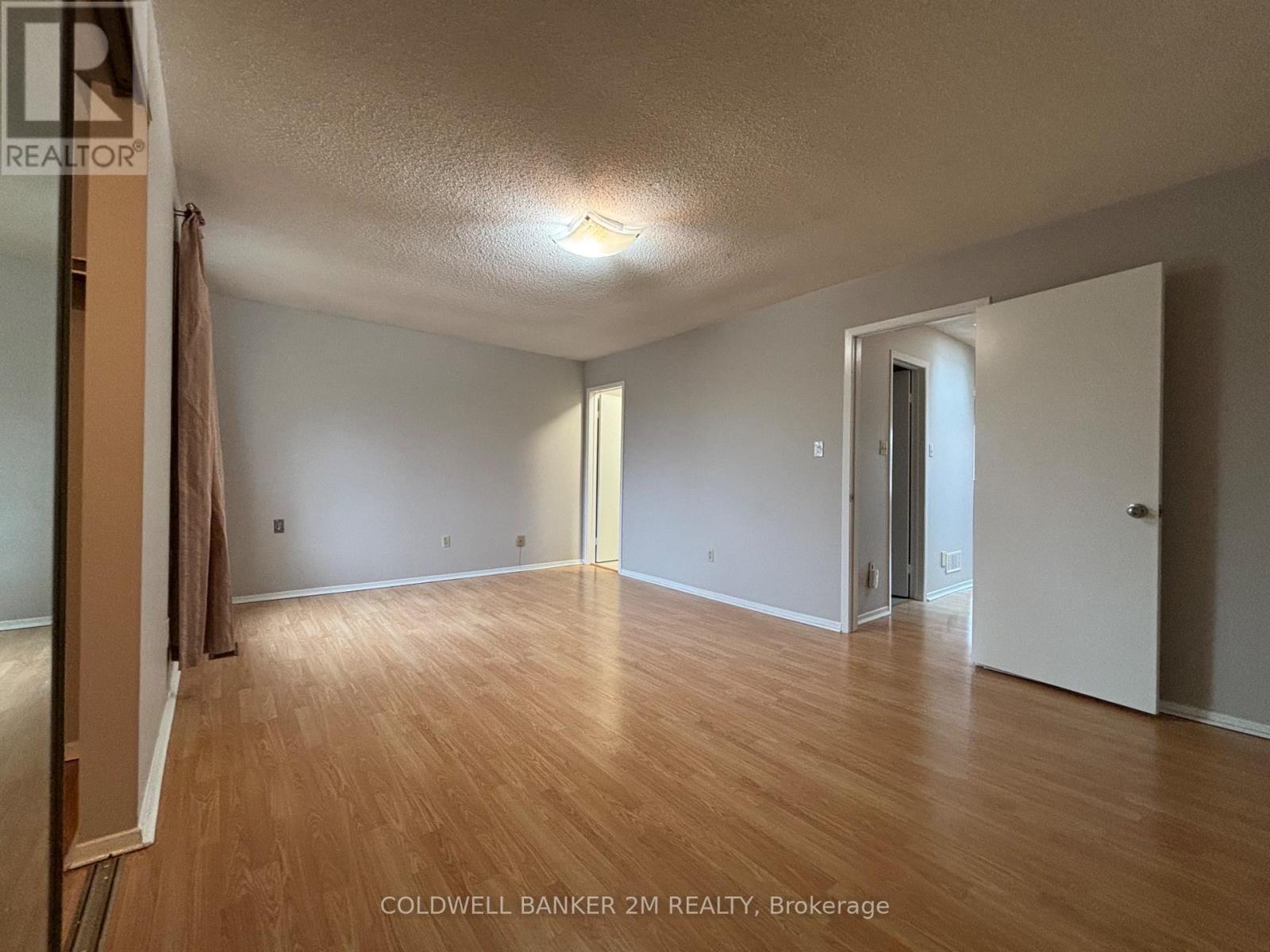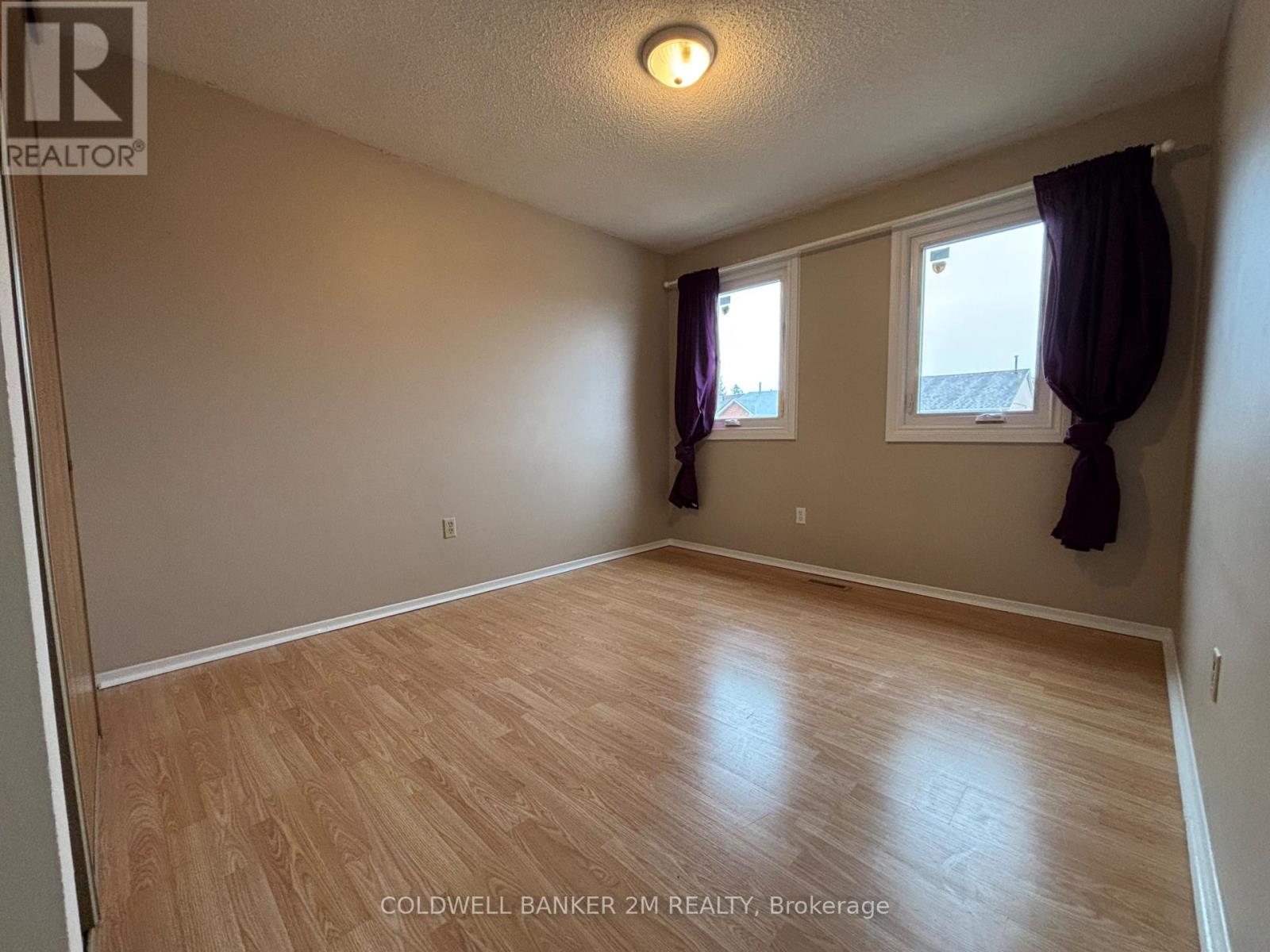4 Bedroom
4 Bathroom
1500 - 2000 sqft
Central Air Conditioning
Forced Air
$3,700 Monthly
Welcome to this well-maintained home in the heart of North York! Located in a highly convenient and family-friendly neighbourhood, this stunning 3+1 bedroom, 4-bathroom home offers everything you need for comfortable living. Step inside to find a bright and open-concept living space with large, new windows that flood the home with natural light. The modern kitchen features quality finishes and ample counter space. Upstairs, the spacious primary bedroom boasts generous closet space and a private ensuite bath, while two additional well-sized bedrooms share a bathroom. A skylight on the top floor adds even more natural light to the home. The finished basement provides a family room with walk-out access to the fenced backyard, a powder room, laundry facilities, and garage access. A bonus bedroom on this level is perfect for guests, or a home office. Minutes from top-rated schools, shopping centres, parks, public transit, and major highways making daily commutes and errands a breeze.Tenant Pays All Utilities. Credit Check, Employment Letter, Lease Agreement, References Required, Rental Application Required. No Smoking (id:49269)
Property Details
|
MLS® Number
|
C12061808 |
|
Property Type
|
Single Family |
|
Neigbourhood
|
Westminster-Branson |
|
Community Name
|
Westminster-Branson |
|
AmenitiesNearBy
|
Hospital, Park, Public Transit, Schools |
|
Features
|
Carpet Free |
|
ParkingSpaceTotal
|
2 |
Building
|
BathroomTotal
|
4 |
|
BedroomsAboveGround
|
3 |
|
BedroomsBelowGround
|
1 |
|
BedroomsTotal
|
4 |
|
Age
|
31 To 50 Years |
|
Appliances
|
Water Heater, Water Meter |
|
BasementDevelopment
|
Finished |
|
BasementFeatures
|
Walk Out |
|
BasementType
|
N/a (finished) |
|
ConstructionStyleAttachment
|
Link |
|
CoolingType
|
Central Air Conditioning |
|
ExteriorFinish
|
Aluminum Siding, Brick |
|
FlooringType
|
Tile, Laminate, Hardwood |
|
FoundationType
|
Poured Concrete |
|
HalfBathTotal
|
2 |
|
HeatingFuel
|
Natural Gas |
|
HeatingType
|
Forced Air |
|
StoriesTotal
|
2 |
|
SizeInterior
|
1500 - 2000 Sqft |
|
Type
|
House |
|
UtilityWater
|
Municipal Water |
Parking
Land
|
Acreage
|
No |
|
FenceType
|
Fenced Yard |
|
LandAmenities
|
Hospital, Park, Public Transit, Schools |
|
Sewer
|
Sanitary Sewer |
|
SizeDepth
|
101 Ft |
|
SizeFrontage
|
125 Ft |
|
SizeIrregular
|
125 X 101 Ft |
|
SizeTotalText
|
125 X 101 Ft |
Rooms
| Level |
Type |
Length |
Width |
Dimensions |
|
Lower Level |
Family Room |
5.1 m |
3.04 m |
5.1 m x 3.04 m |
|
Lower Level |
Bedroom 4 |
3.2 m |
2.34 m |
3.2 m x 2.34 m |
|
Main Level |
Foyer |
1.54 m |
1.49 m |
1.54 m x 1.49 m |
|
Main Level |
Kitchen |
5.82 m |
2.71 m |
5.82 m x 2.71 m |
|
Main Level |
Dining Room |
5.38 m |
3.02 m |
5.38 m x 3.02 m |
|
Main Level |
Living Room |
4.59 m |
3.07 m |
4.59 m x 3.07 m |
|
Upper Level |
Primary Bedroom |
5.71 m |
3.63 m |
5.71 m x 3.63 m |
|
Upper Level |
Bathroom |
2.41 m |
1.5 m |
2.41 m x 1.5 m |
|
Upper Level |
Bathroom |
2.41 m |
1.5 m |
2.41 m x 1.5 m |
|
Upper Level |
Bedroom 2 |
3.24 m |
2.65 m |
3.24 m x 2.65 m |
|
Upper Level |
Bedroom 3 |
3.5 m |
2.57 m |
3.5 m x 2.57 m |
Utilities
|
Cable
|
Available |
|
Sewer
|
Installed |
https://www.realtor.ca/real-estate/28120240/10-festival-drive-toronto-westminster-branson-westminster-branson




























