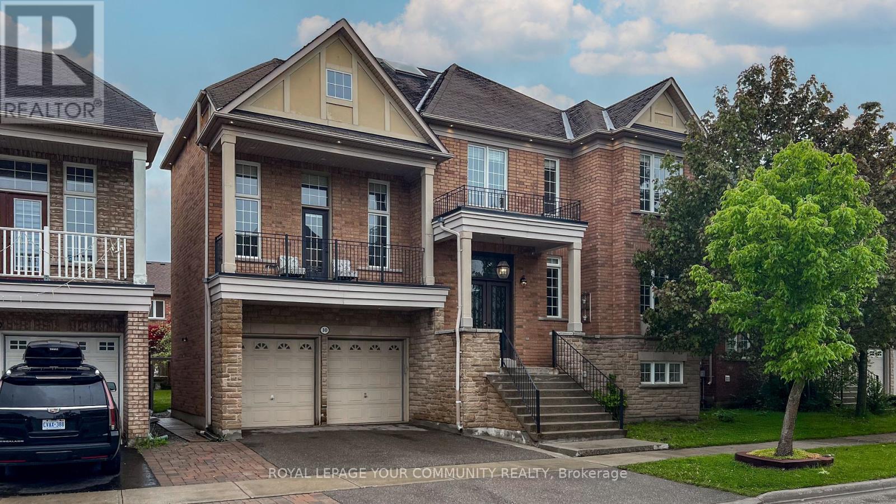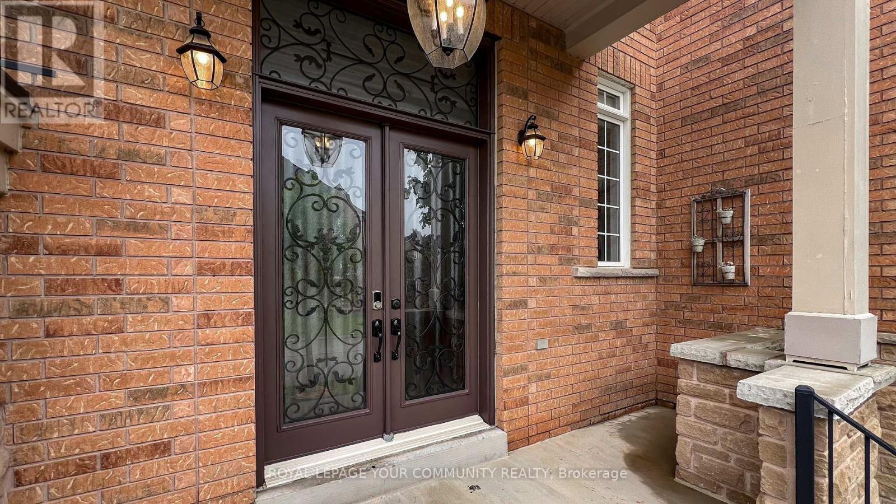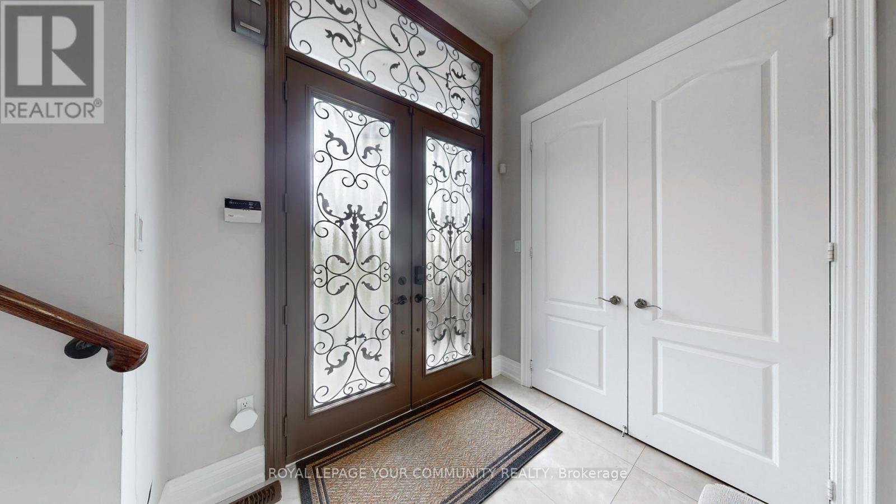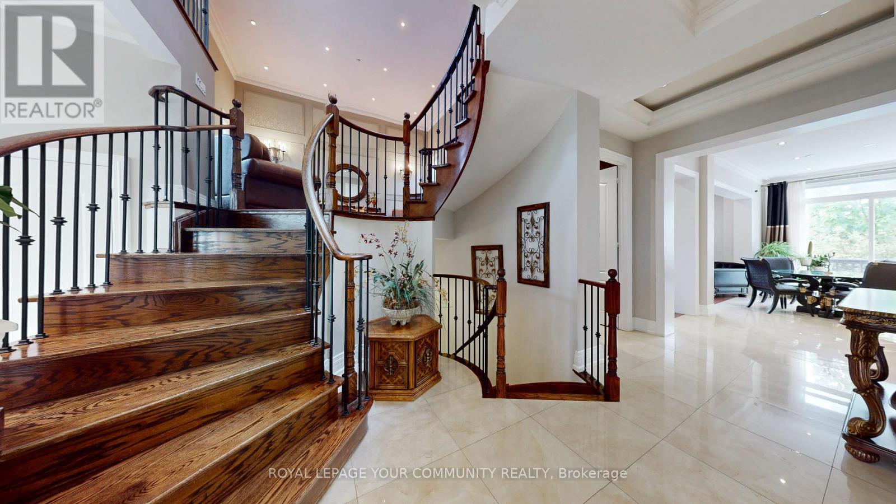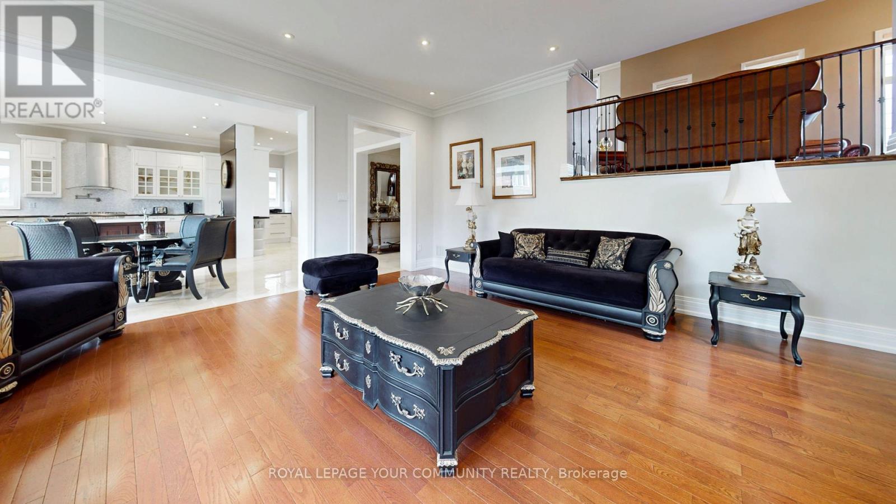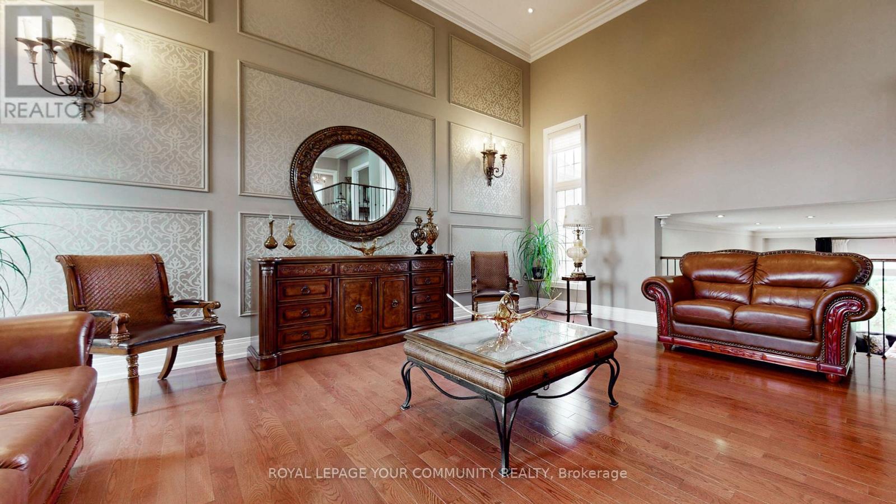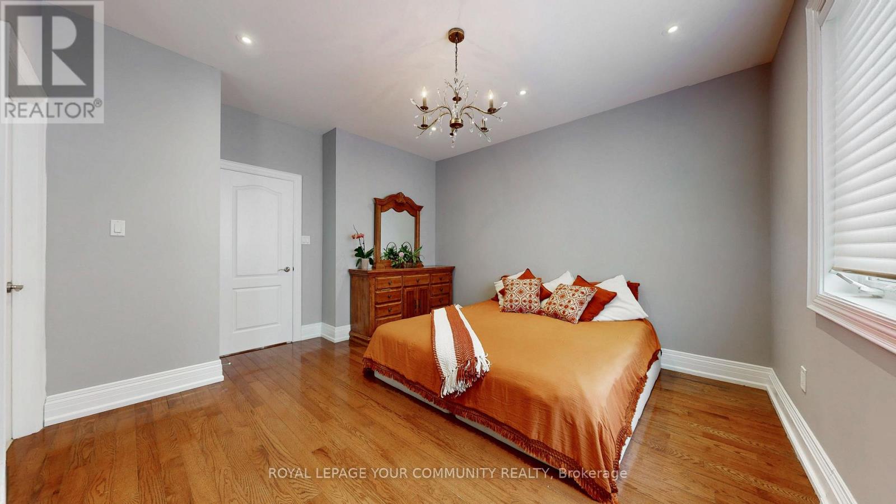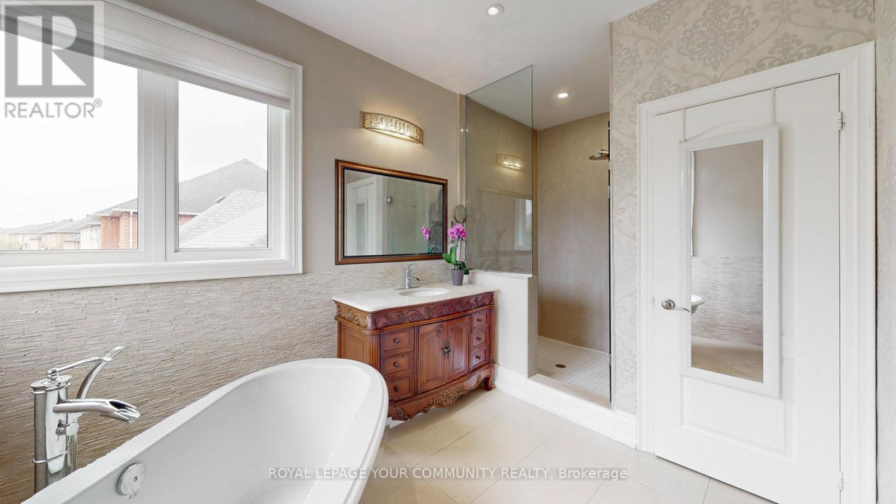10 Gannett Drive Richmond Hill (Jefferson), Ontario L4E 0E6
$1,999,000
Welcome To This Elegant And Contemporary Residence. Luxury Sun-filled and Cozy Detached House Nestled In A Highly Desired Jefferson Community Your Future Dream Home! With Superior Craftsmanship And High-End Finishes. This Meticulously Maintained Home Offers Upgrades & Renovations With New Flooring. Executive Model Home, Approx. 3800 Sqf. Main Floor 10' & 17' Ceiling & 2nd Floor 9' Ceilings. Very Large Skylight, Thousands of Pot Lights Unique Floor Plan. Functional Eat-In Kitchen W/ Countertops & Backsplash, Breakfast & Family Room, Hardwood Floor ,Great Layout, Hardwood Floor Through Out On Main & 2nd, Newer Painting. The Master Bedroom Is Generously Sized. Central Vacuum, Office With French Door, Finished Basement. Separate Entrance, 2 Bedrooms with High Ceilings, Laundry with Great Income! Close To ALL Amenities, High Ranked Schools, Parks & Trails, Groceries and Public Transit. Move-In Condition! This Home Is Designed For Entertaining And Family Living A Rare Opportunity Not To Be Missed!!! (id:49269)
Open House
This property has open houses!
1:00 pm
Ends at:4:00 pm
1:00 pm
Ends at:4:00 pm
Property Details
| MLS® Number | N12170866 |
| Property Type | Single Family |
| Community Name | Jefferson |
| ParkingSpaceTotal | 4 |
Building
| BathroomTotal | 5 |
| BedroomsAboveGround | 4 |
| BedroomsBelowGround | 2 |
| BedroomsTotal | 6 |
| Appliances | Blinds, Dishwasher, Dryer, Garage Door Opener, Water Heater, Hood Fan, Stove, Washer, Refrigerator |
| BasementDevelopment | Finished |
| BasementFeatures | Separate Entrance |
| BasementType | N/a (finished) |
| ConstructionStyleAttachment | Detached |
| CoolingType | Central Air Conditioning |
| ExteriorFinish | Brick |
| FireplacePresent | Yes |
| FlooringType | Hardwood, Ceramic |
| FoundationType | Brick |
| HalfBathTotal | 1 |
| HeatingFuel | Natural Gas |
| HeatingType | Forced Air |
| StoriesTotal | 3 |
| SizeInterior | 3500 - 5000 Sqft |
| Type | House |
| UtilityWater | Municipal Water |
Parking
| Detached Garage | |
| Garage |
Land
| Acreage | No |
| Sewer | Sanitary Sewer |
| SizeDepth | 90 Ft |
| SizeFrontage | 58 Ft |
| SizeIrregular | 58 X 90 Ft |
| SizeTotalText | 58 X 90 Ft |
Rooms
| Level | Type | Length | Width | Dimensions |
|---|---|---|---|---|
| Second Level | Bedroom 4 | 4 m | 3.38 m | 4 m x 3.38 m |
| Second Level | Primary Bedroom | 4.02 m | 6.3 m | 4.02 m x 6.3 m |
| Second Level | Bedroom 2 | 4 m | 3.31 m | 4 m x 3.31 m |
| Second Level | Bedroom 3 | 4 m | 3.66 m | 4 m x 3.66 m |
| Third Level | Living Room | 3.36 m | 3.66 m | 3.36 m x 3.66 m |
| Basement | Bedroom 5 | 3.45 m | 4.6 m | 3.45 m x 4.6 m |
| Main Level | Living Room | 5.52 m | 5.9 m | 5.52 m x 5.9 m |
| Main Level | Family Room | 5.29 m | 5.8 m | 5.29 m x 5.8 m |
| Main Level | Dining Room | 3.66 m | 4.88 m | 3.66 m x 4.88 m |
| Main Level | Kitchen | 3.41 m | 4.27 m | 3.41 m x 4.27 m |
| Main Level | Office | 3.66 m | 3.66 m | 3.66 m x 3.66 m |
| Main Level | Eating Area | 3.49 m | 4.26 m | 3.49 m x 4.26 m |
https://www.realtor.ca/real-estate/28361604/10-gannett-drive-richmond-hill-jefferson-jefferson
Interested?
Contact us for more information

