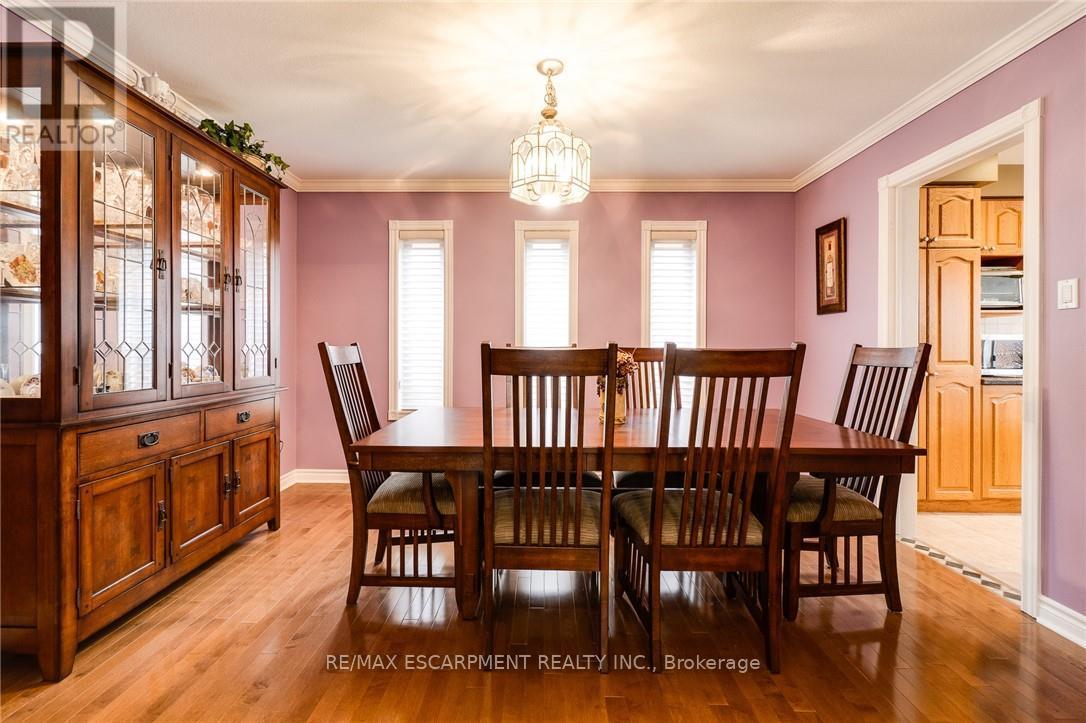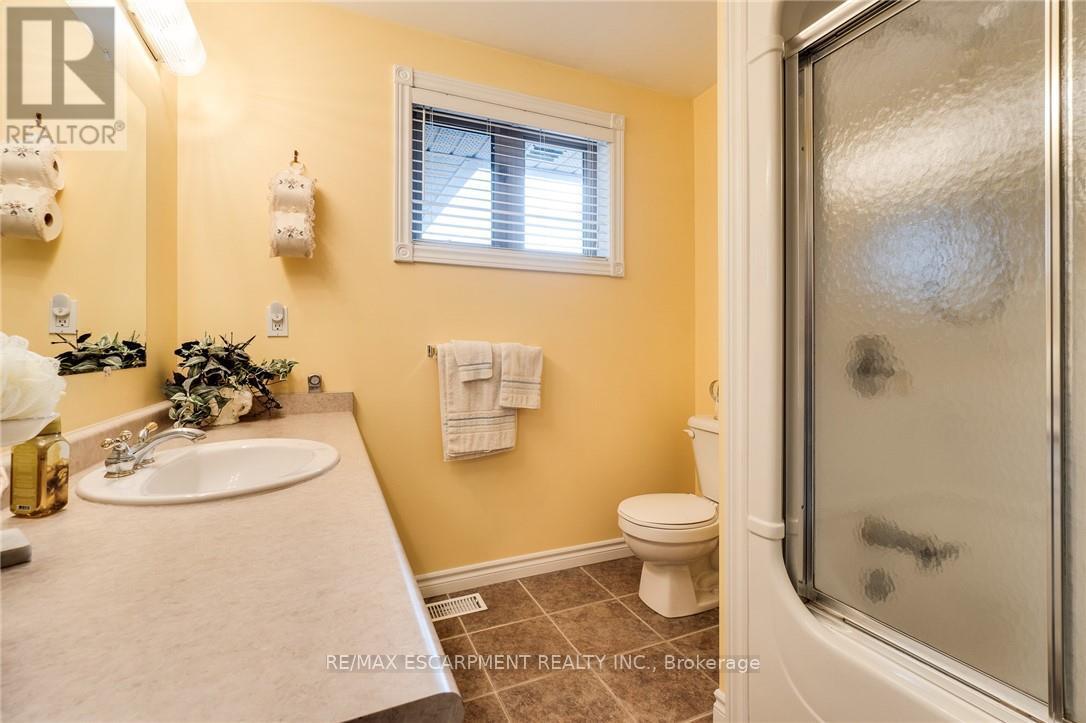10 Grassyplain Drive Hamilton (Mount Hope), Ontario L0R 1W0
$1,099,000
NO REAR NEIGHBOURS! Beautiful custom-built home nestled in a quiet pocket of Glanbrook, bordering Ancaster. Featuring a double-wide, double-deep concrete driveway that extends seamlessly into the rear yard. A large, covered front porch offers the perfect spot to sit back and enjoy the friendly neighbourhood. Inside, the open-concept main living area showcases vaulted ceilings and a custom kitchen with built-in appliances and large separate dining room. Step out onto the private rear composite deck - ideal for relaxing or entertaining. A convenient side entrance from the garage leads to the basement, complete with large egress windows in the spacious back room which is perfect for in-law suite potential! Garage is currently a carpenter/woodworkers dream, with so much potential to work from home. Metal roof (2023). RSA (id:49269)
Open House
This property has open houses!
2:00 pm
Ends at:4:00 pm
Property Details
| MLS® Number | X12118377 |
| Property Type | Single Family |
| Community Name | Mount Hope |
| AmenitiesNearBy | Public Transit |
| CommunityFeatures | School Bus |
| Features | Level Lot, Level |
| ParkingSpaceTotal | 6 |
| Structure | Deck, Patio(s), Porch, Shed |
Building
| BathroomTotal | 3 |
| BedroomsAboveGround | 3 |
| BedroomsTotal | 3 |
| Amenities | Fireplace(s) |
| Appliances | Central Vacuum, Dishwasher, Dryer, Stove, Washer, Refrigerator |
| BasementDevelopment | Partially Finished |
| BasementType | Full (partially Finished) |
| ConstructionStyleAttachment | Detached |
| CoolingType | Central Air Conditioning |
| ExteriorFinish | Brick, Stone |
| FireplacePresent | Yes |
| FoundationType | Poured Concrete |
| HalfBathTotal | 1 |
| HeatingFuel | Natural Gas |
| HeatingType | Forced Air |
| StoriesTotal | 2 |
| SizeInterior | 2500 - 3000 Sqft |
| Type | House |
| UtilityWater | Municipal Water |
Parking
| Attached Garage | |
| Garage |
Land
| Acreage | No |
| LandAmenities | Public Transit |
| Sewer | Sanitary Sewer |
| SizeDepth | 101 Ft |
| SizeFrontage | 49 Ft ,7 In |
| SizeIrregular | 49.6 X 101 Ft |
| SizeTotalText | 49.6 X 101 Ft|under 1/2 Acre |
| ZoningDescription | R3-158 |
Rooms
| Level | Type | Length | Width | Dimensions |
|---|---|---|---|---|
| Second Level | Bathroom | Measurements not available | ||
| Second Level | Primary Bedroom | 6.73 m | 4.14 m | 6.73 m x 4.14 m |
| Second Level | Bedroom | 5.99 m | 3.4 m | 5.99 m x 3.4 m |
| Second Level | Bedroom | 3.71 m | 3.2 m | 3.71 m x 3.2 m |
| Second Level | Bathroom | Measurements not available | ||
| Basement | Other | 8.36 m | 5 m | 8.36 m x 5 m |
| Basement | Other | 4.7 m | 4.19 m | 4.7 m x 4.19 m |
| Basement | Other | 3.78 m | 3 m | 3.78 m x 3 m |
| Basement | Other | 3.05 m | 3 m | 3.05 m x 3 m |
| Basement | Utility Room | 3.2 m | 2.06 m | 3.2 m x 2.06 m |
| Main Level | Foyer | 2.31 m | 2.03 m | 2.31 m x 2.03 m |
| Main Level | Kitchen | 5.97 m | 4.04 m | 5.97 m x 4.04 m |
| Main Level | Living Room | 6.07 m | 4.04 m | 6.07 m x 4.04 m |
| Main Level | Dining Room | 4.01 m | 3.35 m | 4.01 m x 3.35 m |
| Main Level | Laundry Room | 4.57 m | 2.06 m | 4.57 m x 2.06 m |
| Main Level | Bathroom | Measurements not available |
https://www.realtor.ca/real-estate/28247120/10-grassyplain-drive-hamilton-mount-hope-mount-hope
Interested?
Contact us for more information


















































