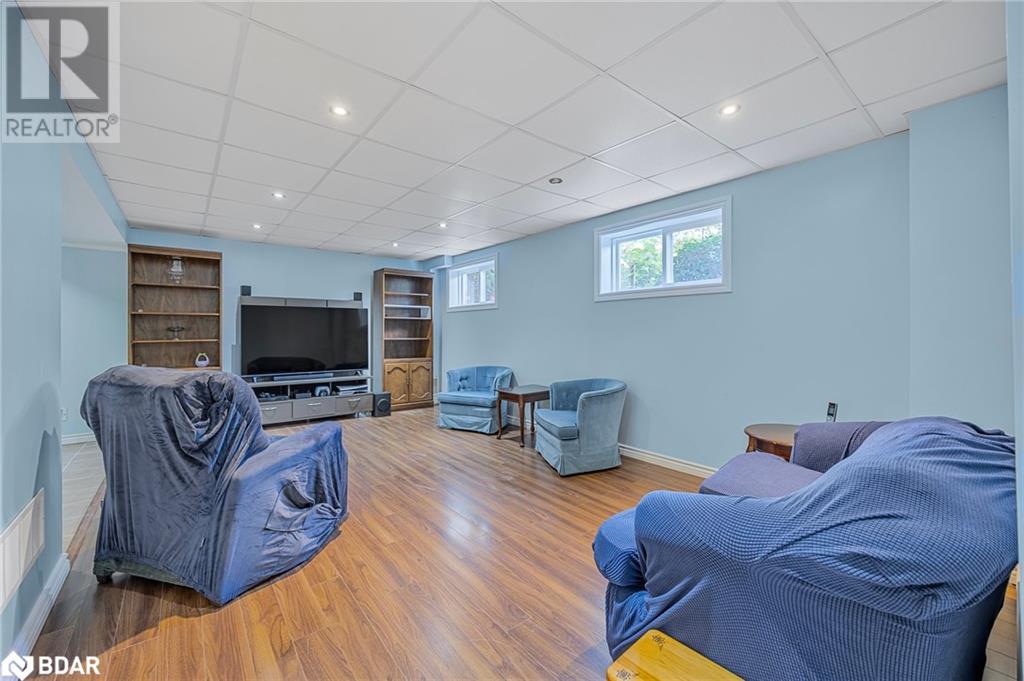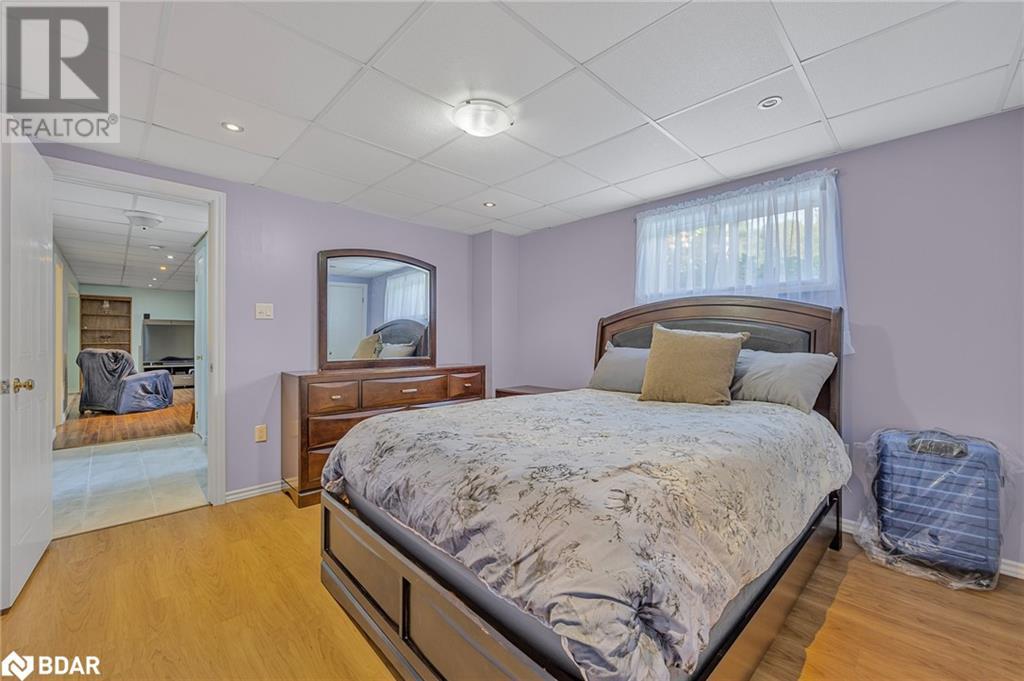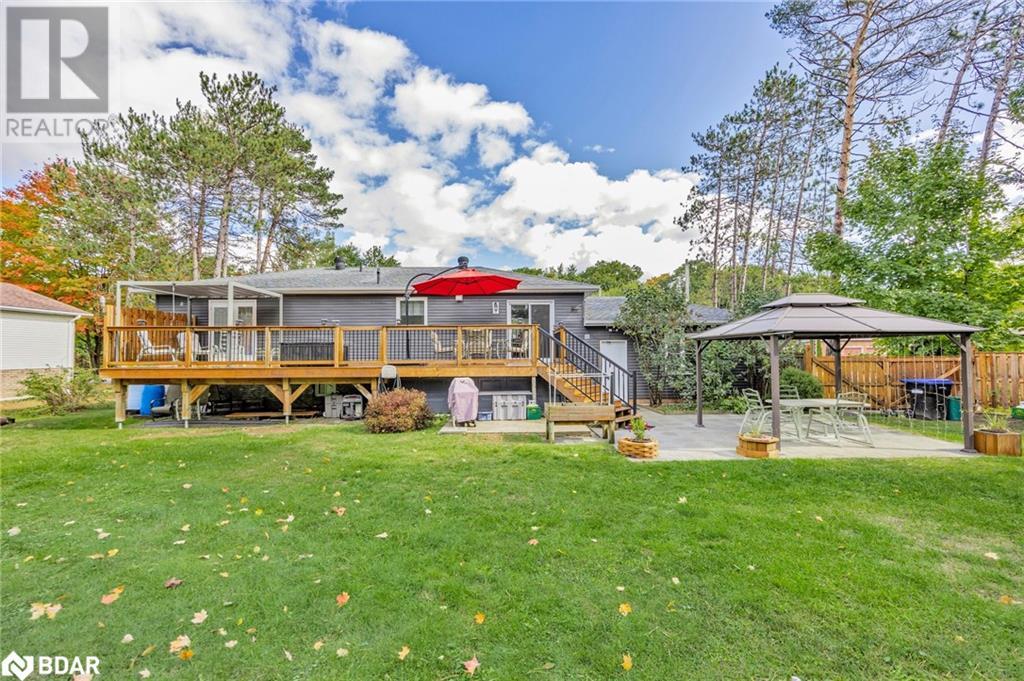4 Bedroom
2 Bathroom
2023 sqft
Raised Bungalow
Central Air Conditioning
Forced Air
Landscaped
$769,000
Settle in and enjoy this warm and welcoming home before winter arrives! This fully finished raised bungalow, featuring 3+1 bedrooms and 2 full bathrooms, is located in the sought-after, family-friendly neighbourhood of Wyevale. Situated on a private lot just over 1/3 of an acre, the property boasts beautiful gardens and mature trees. The home has been lovingly updated with a modern open concept kitchen and two renovated bathrooms, and was recently converted to natural gas for added efficiency. There's ample parking for all your recreational vehicles. Relax on your expansive deck or enjoy fellowship around the fire pit. Meticulously maintained, this home is highly efficient, with utility totals available upon request. It’s a true gem that shows beautifully! (id:49269)
Property Details
|
MLS® Number
|
40660401 |
|
Property Type
|
Single Family |
|
AmenitiesNearBy
|
Golf Nearby, Schools |
|
CommunicationType
|
High Speed Internet |
|
CommunityFeatures
|
School Bus |
|
Features
|
Country Residential, Automatic Garage Door Opener, In-law Suite |
|
ParkingSpaceTotal
|
7 |
|
Structure
|
Shed |
Building
|
BathroomTotal
|
2 |
|
BedroomsAboveGround
|
3 |
|
BedroomsBelowGround
|
1 |
|
BedroomsTotal
|
4 |
|
Appliances
|
Central Vacuum, Dishwasher, Dryer, Refrigerator, Washer, Gas Stove(s), Hood Fan, Window Coverings, Garage Door Opener |
|
ArchitecturalStyle
|
Raised Bungalow |
|
BasementDevelopment
|
Finished |
|
BasementType
|
Full (finished) |
|
ConstructedDate
|
1990 |
|
ConstructionStyleAttachment
|
Detached |
|
CoolingType
|
Central Air Conditioning |
|
ExteriorFinish
|
Brick, Vinyl Siding |
|
FoundationType
|
Poured Concrete |
|
HeatingFuel
|
Natural Gas |
|
HeatingType
|
Forced Air |
|
StoriesTotal
|
1 |
|
SizeInterior
|
2023 Sqft |
|
Type
|
House |
|
UtilityWater
|
Municipal Water |
Parking
Land
|
Acreage
|
No |
|
LandAmenities
|
Golf Nearby, Schools |
|
LandscapeFeatures
|
Landscaped |
|
Sewer
|
Septic System |
|
SizeDepth
|
162 Ft |
|
SizeFrontage
|
100 Ft |
|
SizeTotalText
|
Under 1/2 Acre |
|
ZoningDescription
|
Res, |
Rooms
| Level |
Type |
Length |
Width |
Dimensions |
|
Basement |
Utility Room |
|
|
21'10'' x 8'9'' |
|
Basement |
3pc Bathroom |
|
|
8'8'' x 6'0'' |
|
Basement |
Bedroom |
|
|
12'6'' x 11'7'' |
|
Basement |
Kitchen |
|
|
13'9'' x 9'0'' |
|
Basement |
Recreation Room |
|
|
16'6'' x 11'7'' |
|
Main Level |
4pc Bathroom |
|
|
9'6'' x 5'0'' |
|
Main Level |
Bedroom |
|
|
10'0'' x 9'6'' |
|
Main Level |
Bedroom |
|
|
12'10'' x 10'0'' |
|
Main Level |
Primary Bedroom |
|
|
14'2'' x 9'7'' |
|
Main Level |
Living Room |
|
|
15'5'' x 13'6'' |
|
Main Level |
Dining Room |
|
|
10'1'' x 9'7'' |
|
Main Level |
Kitchen |
|
|
13'6'' x 10'1'' |
Utilities
|
Cable
|
Available |
|
Electricity
|
Available |
|
Natural Gas
|
Available |
|
Telephone
|
Available |
https://www.realtor.ca/real-estate/27525891/10-grier-street-wyevale












































